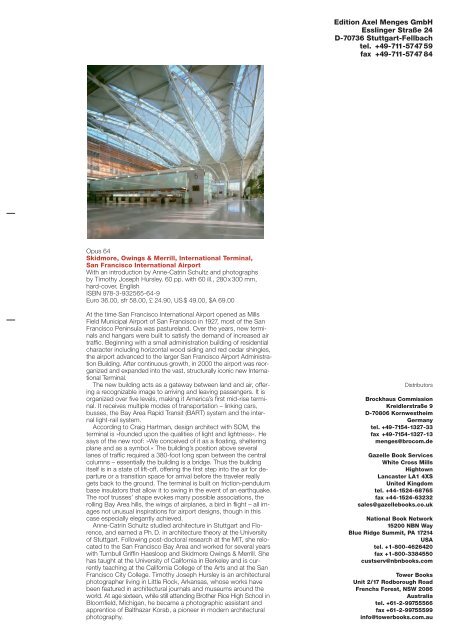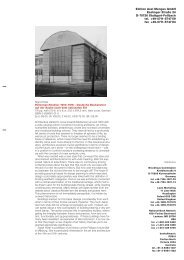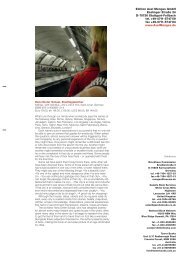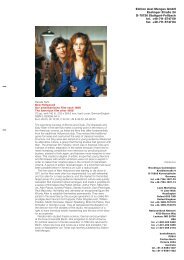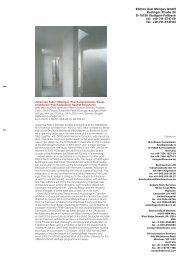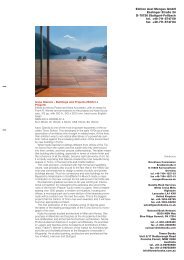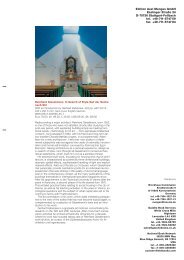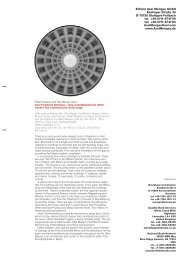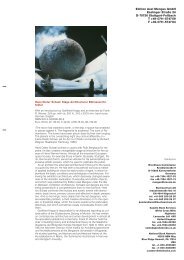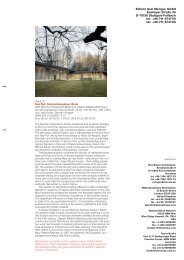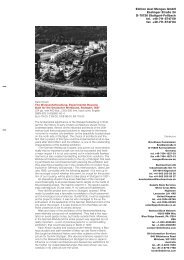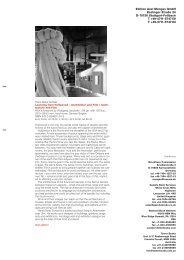Opus 54. Eiermann, Wash, d - Edition Axel Menges
Opus 54. Eiermann, Wash, d - Edition Axel Menges
Opus 54. Eiermann, Wash, d - Edition Axel Menges
You also want an ePaper? Increase the reach of your titles
YUMPU automatically turns print PDFs into web optimized ePapers that Google loves.
<strong>Opus</strong> 64<br />
Skidmore, Owings & Merrill, International Terminal,<br />
San Francisco International Airport<br />
With an introduction by Anne-Catrin Schultz and photographs<br />
by Timothy Joseph Hursley. 60 pp. with 60 ill., 280 x 300 mm,<br />
hard-cover, English<br />
ISBN 978-3-932565-64-9<br />
Euro 36.00, sfr 58.00, £ 24.90, US $ 49.00, $A 69.00<br />
At the time San Francisco International Airport opened as Mills<br />
Field Municipal Airport of San Francisco in 1927, most of the San<br />
Francisco Peninsula was pastureland. Over the years, new terminals<br />
and hangars were built to satisfy the demand of increased air<br />
traffic. Beginning with a small administration building of residential<br />
character including horizontal wood siding and red cedar shingles,<br />
the airport advanced to the larger San Francisco Airport Administration<br />
Building. After continuous growth, in 2000 the airport was reorganized<br />
and expanded into the vast, structurally iconic new International<br />
Terminal.<br />
The new building acts as a gateway between land and air, offering<br />
a recognizable image to arriving and leaving passengers. It is<br />
organized over five levels, making it America’s first mid-rise terminal.<br />
It receives multiple modes of transportation – linking cars,<br />
busses, the Bay Area Rapid Transit (BART) system and the internal<br />
light-rail system.<br />
According to Craig Hartman, design architect with SOM, the<br />
terminal is »founded upon the qualities of light and lightness«. He<br />
says of the new roof: »We conceived of it as a floating, sheltering<br />
plane and as a symbol.« The building’s position above several<br />
lanes of traffic required a 380-foot long span between the central<br />
columns – essentially the building is a bridge. Thus the building<br />
itself is in a state of lift-off, offering the first step into the air for departure<br />
or a transition space for arrival before the traveler really<br />
gets back to the ground. The terminal is built on friction-pendulum<br />
base insulators that allow it to swing in the event of an earthquake.<br />
The roof trusses’ shape evokes many possible associations, the<br />
rolling Bay Area hills, the wings of airplanes, a bird in flight – all images<br />
not unusual inspirations for airport designs, though in this<br />
case especially elegantly achieved.<br />
Anne-Catrin Schultz studied architecture in Stuttgart and Florence,<br />
and earned a Ph. D. in architecture theory at the University<br />
of Stuttgart. Following post-doctoral research at the MIT, she relocated<br />
to the San Francisco Bay Area and worked for several years<br />
with Turnbull Griffin Haesloop and Skidmore Owings & Merrill. She<br />
has taught at the University of California in Berkeley and is currently<br />
teaching at the California College of the Arts and at the San<br />
Francisco City College. Timothy Joseph Hursley is an architectural<br />
photographer living in Little Rock, Arkansas, whose works have<br />
been featured in architectural journals and museums around the<br />
world. At age sixteen, while still attending Brother Rice High School in<br />
Bloomfield, Michigan, he became a photographic assistant and<br />
apprentice of Balthazar Korab, a pioneer in modern architectural<br />
photography.<br />
<strong>Edition</strong> <strong>Axel</strong> <strong>Menges</strong> GmbH<br />
Esslinger Straße 24<br />
D-70736 Stuttgart-Fellbach<br />
tel. +49-711-574759<br />
fax +49-711-5747 84<br />
Distributors<br />
Brockhaus Commission<br />
Kreidlerstraße 9<br />
D-70806 Kornwestheim<br />
Germany<br />
tel. +49-7154-1327-33<br />
fax +49-7154-1327-13<br />
menges@brocom.de<br />
Gazelle Book Services<br />
White Cross Mills<br />
Hightown<br />
Lancaster LA1 4XS<br />
United Kingdom<br />
tel. +44-1524-68765<br />
fax +44-1524-63232<br />
sales@gazellebooks.co.uk<br />
National Book Network<br />
15200 NBN Way<br />
Blue Ridge Summit, PA 17214<br />
USA<br />
tel. +1-800-4626420<br />
fax +1-800-3384550<br />
custserv@nbnbooks.com<br />
Tower Books<br />
Unit 2/17 Rodborough Road<br />
Frenchs Forest, NSW 2086<br />
Australia<br />
tel. +61-2-99755566<br />
fax +61-2-99755599<br />
info@towerbooks.com.au
<strong>Opus</strong><br />
Architektur in Einzeldarstellungen<br />
Architecture in individual presentations<br />
Herausgeber / Editor: <strong>Axel</strong> <strong>Menges</strong><br />
1 Rudolf Steiner, Goetheanum, Dornach<br />
2 Jørn Utzon, Houses in Fredensborg<br />
3 Jørgen Bo and Vilhelm Wohlert, Louisiana<br />
Museum, Humlebæk<br />
4 Aurelio Galfetti, Castelgrande, Bellinzona<br />
5 Fatehpur Sikri<br />
6 Balthasar Neumann, Abteikirche Neresheim<br />
7 Henry Hobson Richardson, Glessner House,<br />
Chicago<br />
8 Lluís Domènech i Montaner, Palau de la<br />
Música Catalana, Barcelona<br />
9 Richard Meier, Stadthaus Ulm<br />
10 Santiago Calatrava, Bahnhof Stadelhofen,<br />
Zürich<br />
12 Karl Friedrich Schinkel, Charlottenhof,<br />
Potsdam-Sanssouci<br />
13 Pfaueninsel, Berlin<br />
14 Sir John Soane’s Museum, London<br />
15 Enric Miralles, C.N.A.R., Alicante<br />
16 Fundación César Manrique, Lanzarote<br />
17 Dharna Vihara, Ranakpur<br />
18 Benjamin Baker, Forth Bridge<br />
19 Ernst Gisel, Rathaus Fellbach<br />
20 Alfredo Arribas, Marugame Hirai Museum<br />
21 Sir Norman Foster and Partners, Commerzbank,<br />
Frankfurt am Main<br />
22 Carlo Scarpa, Museo Canoviano, Possagno<br />
23 Frank Lloyd Wright Home and Studio,<br />
Oak Park<br />
24 Kisho Kurokawa, Kuala Lumpur International<br />
Airport<br />
25 Steidle + Partner, Universität Ulm West<br />
26 Himeji Castle<br />
27 Kazuo Shinohara, Centennial Hall, Tokyo<br />
28 Alte Völklinger Hütte<br />
29 Alsfeld<br />
30 LOG ID, BGW Dresden<br />
31 Steidle + Partner, Wacker-Haus, München<br />
32 Frank O. Gehry, Guggenheim Bilbao Museoa<br />
33 Neuschwanstein<br />
34 Architekten Schweger+Partner, Zentrum für<br />
Kunst und Medientechnologie, Karlsruhe<br />
35 Frank O. Gehry, Energie-Forum-Innovation,<br />
Bad Oeynhausen<br />
36 Rafael Moneo, Audrey Jones Beck Building,<br />
Museum of Fine Arts, Houston<br />
37 Schneider + Schumacher, KPMG-Gebäude,<br />
Leipzig<br />
38 Heinz Tesar, Sammlung Essl, Klosterneuburg<br />
39 Arup, Hong Kong Station<br />
40 Berger+Parkkinen, Die Botschaften der<br />
Nordischen Länder, Berlin<br />
41 Nicholas Grimshaw & Partners, Halle 3, Messe<br />
Frankfurt<br />
42 Heinz Tesar, Christus Hoffnung der Welt, Wien<br />
43 Peichl /Achatz / Schumer, Münchner Kammerspiele,<br />
Neues Haus<br />
44 Alfredo Arribas, Seat-Pavillon, Wolfsburg<br />
45 Stüler / Strack / Merz, Alte Nationalgalerie, Berlin<br />
46 Kisho Kurokawa, Oita Stadium, Oita, Japan<br />
47 Bolles + Wilson, Nieuwe Luxor Theater, Rotterdam<br />
48 Steidle + Partner, KPMG-Gebäude, München<br />
49 Steidle + Partner, Wohnquartier Freischützstraße,<br />
München<br />
50 Neufert / Karle + Buxbaum, Ernst-Neufert-Bau,<br />
Darmstadt<br />
51 Bolles + Wilson, NORD/LB, Magdeburg<br />
52 Brunnert und Partner, Flughafen Leipzig / Halle<br />
53 Johannes Peter Hölzinger, Haus in Bad Nauheim<br />
54 Egon <strong>Eiermann</strong>, German Embassy, <strong>Wash</strong>ington<br />
55 Peter Kulka, Bosch-Haus Heidehof, Stuttgart<br />
56 Am Bavariapark, München<br />
57 Gerber Architekten, Messe Karlsruhe<br />
58 Espace de l’Art Concret, Mouans-Sartoux<br />
59 Otto Ernst Schweizer, Milchhof, Nürnberg<br />
60 Steidle + Partner, Alfred-Wegener-Institut,<br />
Bremerhaven<br />
61 Sonwik, Flensburg<br />
62 Egon <strong>Eiermann</strong> / Sep Ruf, Deutsche Pavillons,<br />
Brüssel 1958<br />
63 Ernst von Ihne / Heinz Tesar, Bode-Museum,<br />
Berlin<br />
64 Skidmore, Owings & Merrill, International Terminal,<br />
San Francisco International Airport<br />
65 Le Corbusier, Unité d’habitation, Marseille<br />
66 Coop Himmelb(l)au, BMW-Welt, München<br />
67 Bruno Paul, Haus Friedwart, Wetzlar<br />
68 Robert-Bosch-Krankenhaus, Stuttgart<br />
036.00 Euro<br />
058.00 sfr<br />
024.90 £<br />
049.00 US $<br />
069.00 $A<br />
ISBN 978-3-932565-64-9<br />
9 783932 565649<br />
54900<br />
SOM International Terminal, San Francisco Intrnational Aiport<br />
<strong>Menges</strong><br />
Skidmore, Owings & Merill<br />
International Terminal<br />
San Francisco International Airport<br />
At the time San Francisco International Airport opened<br />
as Mills Field Municipal Airport of San Francisco in<br />
1927, most of the San Francisco Peninsula was pastureland.<br />
Over the years, new terminals and hangars<br />
were built to satisfy the demand of increased air traffic.<br />
Beginning with a small administration building of<br />
residential character including horizontal wood siding<br />
and red cedar shingles, the airport advanced to the<br />
larger San Francisco Airport Administration Building.<br />
After continuous growth, in 2000 the airport was reorganized<br />
and expanded into the vast, structurally iconic<br />
new International Terminal.<br />
The new building acts as a gateway between land<br />
and air, offering a recognizable image to arriving and<br />
leaving passengers. It is organized over five levels,<br />
making it America’s first mid-rise terminal. It receives<br />
multiple modes of transportation – linking cars, busses,<br />
the Bay Area Rapid Transit (BART) system and<br />
the internal light-rail system.<br />
According to Craig Hartman, design architect with<br />
SOM, the terminal is »founded upon the qualities of<br />
light and lightness«. He says of the new roof: »We<br />
conceived of it as a floating, sheltering plane and as<br />
a symbol.« The building’s position above several lanes<br />
of traffic required a 380-foot long span between the<br />
central columns – essentially the building is a bridge.<br />
Thus the building itself is in a state of lift-off, offering<br />
the first step into the air for departure or a transition<br />
space for arrival before the traveler really gets back to<br />
the ground. The terminal is built on friction-pendulum<br />
base insulators that allow it to swing in the event of<br />
an earthquake. The roof trusses’ shape evokes many<br />
possible associations, the rolling Bay Area hills, the<br />
wings of airplanes, a bird in flight – all images not unusual<br />
inspirations for airport designs, though in this<br />
case especially elegantly achieved.<br />
Anne-Catrin Schultz studied architecture in Stuttgart<br />
and Florence, and earned a Ph. D. in architecture<br />
theory at the University of Stuttgart. Following postdoctoral<br />
research at the MIT, she relocated to the San<br />
Francisco Bay Area and worked for several years with<br />
Turnbull Griffin Haesloop and Skidmore Owings &<br />
Merrill. She has taught at the University of California<br />
in Berkeley and is currently teaching at the California<br />
College of the Arts and at the San Francisco City<br />
College. Timothy Joseph Hursley is an architectural<br />
photographer living in Little Rock, Arkansas, whose<br />
works have been featured in architectural journals<br />
and museums around the world. At age sixteen, while<br />
still attending Brother Rice High School in Bloomfield,<br />
Michigan, he became a photographic assistant and<br />
apprentice of Balthazar Korab, a pioneer in modern<br />
architectural photography.
Skidmore, Owings & Merrill<br />
International Terminal<br />
San Francisco International Airport<br />
Text<br />
Anne-Catrin Schultz<br />
Photographs<br />
Timothy Joseph Hursley<br />
<strong>Edition</strong> <strong>Axel</strong> <strong>Menges</strong>
Editor: <strong>Axel</strong> <strong>Menges</strong><br />
© 2008 <strong>Edition</strong> <strong>Axel</strong> <strong>Menges</strong>, Stuttgart / London<br />
ISBN 978-3-932565-64-9<br />
All rights reserved, especially those of translation<br />
into other languages.<br />
Printing and binding: Everbest Printing Company, Ltd.,<br />
China<br />
Design: <strong>Axel</strong> <strong>Menges</strong><br />
6<br />
16<br />
34<br />
60<br />
Contents<br />
Anne-Catrin Schultz: Space, structure and light<br />
Model and plans<br />
Model and site plan 16 – Floor plans 18 – Elevations 26 –<br />
Perspective section 28 – Axonometric diagram of the<br />
departure hall 30 – Detailed section through the building<br />
32 – Detailed section through the ticket counter 33<br />
Pictorial section<br />
Exterior views 34 – Interior views 46 – Final view 58<br />
Facts
Anne-Catrin Schultz<br />
Space, structure and light<br />
Skidmore, Owings & Merrill – a brief history<br />
In 1936, after founding the architecture firm in Chicago,<br />
Louis Skidmore and Nathaniel Owings added John Merrill<br />
in 1939, embarking on a tradition of interdisciplinary<br />
collaboration. By then, the New York office had begun<br />
operations and the firm was catering to corporate clients<br />
with an emphasis on clean lines and functionality. Skidmore,<br />
Owings, and Merrill’s portfolio of built projects,<br />
with its diverse formal language that specifically addresses<br />
each building designed, illustrates that the firm<br />
has always embraced modernism. Henry-Russell Hitchcock<br />
writes in 1961 »that SOM’s architecture, beginning<br />
particularly with Lever House, is generically Miesian, is<br />
a widely accepted but by no means accurate position.<br />
They were certainly not especially Miesian in their earliest<br />
years of production; before 1950, their approach to design<br />
was closer, perhaps to that of Gropius«. 1 The Museum<br />
of Modern Art exhibition of 1950 attributed to<br />
SOM »the discipline of modern architecture and the discipline<br />
of American organizational methods«. 2 Myron<br />
Goldsmith who, after having studied and worked with<br />
Mies van der Rohe, became partner in 1955, coined the<br />
term structural architecture and states:<br />
»To the true structural architect, moreover, a building<br />
should be built with economy, efficiency, discipline, and<br />
order. The resulting architectural form should reflect<br />
these requirements. Thus a building should be a coherent<br />
work of structural art in which the detail suggests<br />
the whole and the whole suggests the detail.« 3<br />
Over the years, innumerable designers, architects<br />
and engineers contributed to a complex SOM style that<br />
has evolved as 20th-century architectural history has unfolded.<br />
Nathaniel Owings interests were based on the<br />
search for an American aesthetic; his concerns seem<br />
more valid than ever:<br />
»Primitive man could do little to change the broad<br />
world that surrounded him. Modern man has imposed<br />
the products of his system upon nature in the form of<br />
buildings, roads, pollutants. He has extinguished plant<br />
and animal species. He has altered nearly every facet<br />
of his surroundings. He cannot help but continue to do<br />
so – and in doing so, he will continue to alter himself.<br />
The question is not whether he should alter his environment,<br />
but whether he is going to alter it for good or for<br />
ill. I have the conviction that whatever his other needs<br />
may be, man in order to be happy, is compelled to express<br />
his love of beauty. Man’s special need is to find<br />
and proclaim beauty in the manner in which he orders<br />
his surroundings.« 4<br />
While studying architecture in Paris in the 1920s,<br />
Louis Skidmore became involved in planning the »Century<br />
of Progress« exposition scheduled for 1933 in Chicago.<br />
Upon his eventual appointment as the chief architect<br />
for the exposition, he hired his brother-in-law,<br />
Nathaniel Owings, to help him with the design. This project<br />
established long-term client relationships which subsequently<br />
led to numerous projects. Their work on the<br />
Chicago exposition also led Skidmore and Owings to<br />
win the contract to design the 1939/40 New York’s<br />
World Fair. By the early 1940’s the firm had established<br />
guiding functional and qualitative principles for the architectural<br />
designs they produced. By 1950, the firm had<br />
seven partners including Gordon Bunshaft who as-<br />
sumed leadership of the New York office with a staff of<br />
approximately 40 designers and architects. Myron Goldsmith<br />
joined SOM’s San Francisco office in 1955 and<br />
transferred to Chicago in 1958. In the 1940s and 1950s<br />
SOM established its role as America’s representative<br />
for modern architecture. In addition to architecture,<br />
SOM offered engineering services and often included interior<br />
design in its contracts, allowing control over the<br />
entirety of buildings from designing the structure and<br />
the skin to selecting furniture and artwork for corporate<br />
clients.<br />
While the firm’s philosophy fosters a collaborative approach<br />
within the office, single architect’s names have<br />
become connected to several landmark buildings. One<br />
of SOM’s best known projects, the Lever House in New<br />
York (1951/52), embodies the values of the 1950s with<br />
a street-level plaza inviting the public into the building<br />
and composed of two intersecting volumes arranged to<br />
form an open court bringing light into lower levels. Lever<br />
House is attributed to Gordon Bunshaft’s design leadership<br />
and served as a prototype for many curtain-walled<br />
slab skyscrapers to emerge in the west. 5 Bunshaft was<br />
working on developing an American response based on<br />
the formal innovations of Le Corbusier and Mies van der<br />
Rohe. 6 The Chase Manhattan Bank in New York (1957<br />
to 1961), also known as a work of Gordon Bunshaft, is<br />
referred to as one of the highpoints of center city urban<br />
transformation during the 1960s, it includes a public<br />
plaza on the first level featuring a sunken pool and a<br />
sculpture by Isamu Noguchi introducing the concept of<br />
including an art collection as part of the interior design.<br />
Walter Netsch’s name is connected to the large complex<br />
of the US Air Force Academy in Colorado Springs, Colorado<br />
(1954–62). The design for an entirely new city, Oak<br />
Ridge in Tennessee for the Manhattan Project, started<br />
in 1942, caused the office to expand in size and capacity<br />
(450 men) and laid an organizational foundation for<br />
complex and extensive commissions. Commissioned<br />
by the Army Corps of Engineers, the Oak Ridge project<br />
included the town plan, housing for 3000 families and<br />
public facilities. The broad range of projects in the first<br />
decades of SOM’s practice illustrates an early diversification<br />
and capability to apply rigorous design principles<br />
to complex multifunctional projects.<br />
The Istanbul Hilton Hotel (1952–55), designed and<br />
executed in association with a Turkish firm, Sedat Eldem,<br />
combines modern architecture with traditional and<br />
regional references. In 1965 SOM designed the Brunswick<br />
Building in Chicago, the entire campus at the University<br />
of Illinois at Chicago, and the library and museum<br />
at the Lincoln Center for the Performing Arts in New<br />
York.<br />
The range of work executed by SOM also includes<br />
Yale’s Beinecke Rare Book and Manuscript Library in<br />
New Haven, Connecticut (1960–63). The firm created a<br />
space of almost spiritual quality for rare books. With its<br />
gray and rust-veined marble slabs imbedded in a concrete<br />
framework, it is the built metaphor of a jewel chest<br />
for books. 7<br />
The 1970s and 1980s brought years of great success<br />
for the firm as it extended its reach overseas. These<br />
were the decades of the developer-built urban office<br />
tower, often featuring mixed-use functions on irregular<br />
urban sites. Instead of corporate, representative headquarters<br />
filled with contemporary art, the goal became<br />
supplying maximum rental space at low cost. »Still,<br />
SOM’s buildings continue SOM’s commitment to origi-<br />
1. Lever House, New York, 1951/52. (Photo: Ezra Stoller,<br />
Esto.)<br />
2. Chase Manhattan Bank, 1957–61. (Photo: Ezra Stoller,<br />
Esto.)<br />
3. John Hancock Center, Chicago, Illinois, 1965–70.<br />
(Photo: Ezra Stoller, Esto.)<br />
4. Hajj Terminal, King Abdul Aziz International Airport,<br />
Jeddah, Saudi Arabia, 1975–83. (Photo: Jay Langlois.)<br />
5. Beinecke Rare Book and Manuscript Library, Yale<br />
University, New Haven, Connecticut, 1960–63. (Photo:<br />
Ezra Stoller, Esto.)<br />
nate beautiful form from technology and to perfect each<br />
building’s total performance.« 8<br />
While SOM might be best known for corporate signature<br />
urban buildings in cities’ downtowns, the firm’s<br />
repertoire includes several projects that integrate preservation<br />
efforts into the architectural work. The Art Institute<br />
of Chicago 9 (1970) offers a good example in which Louis<br />
Sullivan’s trading room has been relocated, conserved<br />
and reconstructed as part of the expansion that was designed<br />
by Walter Netsch in the early 1970s.<br />
Also in Chicago, SOM designed the John Hancock<br />
Center (1965–70), a mixed-use complex tapered from<br />
bottom to top (with structural-engineering partner Fazlur<br />
Khan under the lead of architectural design partner<br />
Bruce Graham) and the 110-story Sears Roebuck Tower<br />
(1968–74). Economic conditions in the early 1970s, led<br />
the firm to work outside of America, which helped bridge<br />
the years between 1975 and 1977, years of economic<br />
downturn in America. In 1975, Saudi Arabia commissioned<br />
the firm to design Jeddah’s International Airport<br />
and Hajj Terminal, a project that integrated foreign cultural<br />
context with the firm’s rational approach. »The Hajj<br />
Terminal drew upon both SOM’s New York and Chicago<br />
offices in a search of a cultural metaphor, assisted by<br />
new technology and computer analysis.« 10 The many international<br />
commissions begged the question of a globalized<br />
formal language. Corporate clients’ interests often<br />
suggested a symbolic representation for their buildings<br />
combined with a request for maximum flexibility, while<br />
the architect’s responsibility remained to produce designs<br />
integrating the economic and political interests<br />
with the regional culture of a site.<br />
The National Commercial Bank in Jeddah, Saudi Arabia<br />
(1977–84), demonstrates a regional response to context.<br />
Instead of a glass-curtain wall, the building exhibits<br />
three solid façades that protect the interior from the intense<br />
sunlight. In addition, these façades are broken up<br />
by multi-story openings. »The building’s pure triangular<br />
volume, a minimalist sculpture rising from the flat landscape,<br />
comments on the transparent modernist prism,<br />
but now translated into the taut planarity of travertine.<br />
At the same time, the triangle’s reiteration at the scale<br />
of the paving patterns and the opulent materiality recall<br />
motifs of Arabic culture in a nonliteral way.« 11<br />
Clientele transformed from owner occupants who<br />
commissioned a design »from master plan to ashtray« 12<br />
to investor clients whose buildings became increasingly<br />
defined by the skin, crown and lobby design. SOM retained<br />
its high standards for execution in a multi-disciplinary<br />
collaborative practice. In addition to corporate<br />
headquarters and transportation projects, the research<br />
and design of urban regeneration and renewal areas<br />
played an increasing role in SOM’s projects. Its offices<br />
were early adopters of computerization for drawings, the<br />
analysis of structural performance data, and the administration<br />
of the construction process.<br />
By the mid-1980s, SOM offered a wide range of services<br />
and opened an office in London. The firm had built<br />
the AT&T Corporate Center 13 – a granite-clad high rise in<br />
Chicago; the Rowes Wharf in Boston 14 – a complex of<br />
offices, condominiums, restaurants, shops, parking, a<br />
hotel and health club; and among other projects the Canary<br />
Wharf complex in London. 15 The formal language<br />
subscribed to, especially in the Chicago, <strong>Wash</strong>ington<br />
and New York offices, speaks the post-modern dialect<br />
of their times, often with »punched« stone and glass façades<br />
having replaced the metal and glass curtain walls<br />
from earlier times. In San Francisco SOM built the<br />
Crocker Center, the Federal Reserve Bank, and 388<br />
Market Street, all representing the same formal tendencies<br />
but making important statements about the relationship<br />
between building and city.<br />
At the end of the 1980s, a spike in interest rates and<br />
a vast oversupply of commercial office space in the United<br />
States caused declining commissions and considerable<br />
downsizing of SOM’s operations. Concurrently, a<br />
new generation of SOM partners came into power and<br />
with them an intellectual and artistic shift in the firm’s<br />
practice. Then, in the mid 1990s a rejuvenated SOM had<br />
begun building upon diversity of geography and building<br />
typology. The firm particularly focused on the design of<br />
high-density urban mixed-use complexes, university<br />
6 7
campuses, cultural/civic buildings and transportation<br />
facilities. Throughout its history, SOM has retained a<br />
flexible approach to design and an office structure combining<br />
capabilities of diverse team members. After the<br />
millennium, SOM finds itself at the forefront of contemporary<br />
building with its high-profile involvement in many<br />
landmark urban projects, including 7 World Trade Center<br />
in New York and One World Trace Center, the Freedom<br />
Tower, on the World Trade Center site in New York. The<br />
booming economy in Asia has resulted in tremendous<br />
construction activities, with a seemingly endless demand<br />
for office towers, transportation structures and<br />
multi-use complexes. In the Middle East, Burj Dubai, the<br />
tallest building in the world, is under construction, to be<br />
completed in 2009.<br />
While this brief look into examples from SOM’s long<br />
history can by no means be complete, it lays the<br />
groundwork for understanding the project this monograph<br />
is featuring, the 2001 International Terminal at San<br />
Francisco International Airport, designed by Craig Hartman<br />
from the San Francisco office.<br />
The San Francisco office was started by Nathaniel<br />
Alexander Owings in 1947 as a third office after the offices<br />
in Chicago and New York. Today the office features<br />
open studio spaces on the 24th and 25th floors of a<br />
SOM high-rise completed in 1980 (formerly 444 Market<br />
Street, now 1 Front Street), in the center of the city’s<br />
financial district. The office organizes its jobs according<br />
to an internal principle that is true to all SOM offices:<br />
the development of every project, from concept through<br />
construction, is led by the design partner and a managing<br />
partner. The projects are coordinated and developed<br />
by three senior leaders: a project designer works with<br />
the design partner and studio design teams in the development<br />
of the overall design strategy and aesthetic details,<br />
a project manager takes care of the business considerations<br />
working with the managing partner and a<br />
technical designer is in charge of the project’s technical<br />
development.<br />
The office had a strong hand in shaping the city of<br />
San Francisco. The office building for the Crown Zellerbach<br />
Corporation 16 (1957–59) built on a triangular site<br />
downtown, is a piece that marries urban-landscape design,<br />
tying together a low-rise pavilion and a mid-rise<br />
office structure in a park-like setting. Built in 1969, The<br />
Bank of America headquarters 17 with its granite façade<br />
remains a dominant player in the San Francisco skyline.<br />
Many more buildings of lesser profile but fine quality in<br />
San Francisco are products of this office such as the<br />
Bechtel Building on 45 Fremont Street 18 ; Five Fremont<br />
Center 19 ; The Federal Reserve Bank of San Francisco 20 ;<br />
the Crocker Center and Galleria 21 ; and the Louise M.<br />
Davies Symphony Hall 22 .<br />
Most of SOM’s recent contributions to San Francisco’s<br />
cityscape are in the South of Market and Mission<br />
Bay area. This previously industrial landscape is undergoing<br />
a transformation into mixed use, high-density cultural,<br />
residential and institutional neighborhoods. SOM’s<br />
first intervention here, in the mid 1990’s, was the restoration,<br />
adaptive reuse and addition to the US Court of Appeals<br />
23 , a national historic landmark structure.<br />
More recent is the office tower on Second and Mission<br />
Streets 24 (1998–2000), with its light sandstone<br />
façade, white mullions, and simple lines in its fenestration<br />
and canopies. In the same area south of Market, the<br />
St. Regis Museum tower 25 was completed in 2004. At<br />
a prominent street corner on 3rd and Mission, adjacent<br />
to the San Francisco MOMA and Yerba Buena Gardens,<br />
the St. Regis incorporates the historic Williams Building’s<br />
brick façade into its design. The mixed-use tower houses<br />
MoAD, the Museum of the African Diaspora, the St.<br />
Regis Hotel and is topped with condominiums. The tower<br />
is wrapped in a precast concrete cloak, variegated in<br />
color and reminiscent of a woven textile, draped over<br />
the building and pulled back to reveal the glass corners<br />
of its center. The center glass shaft is expressed fully at<br />
the skyline where it culminates in layered translucent<br />
veils, capturing San Francisco’s dramatic light.<br />
With the Beacon housing complex 26 (2003) in Mission<br />
Bay, and the UCSF Mission Bay Campus housing<br />
complex 27 (2005), SOM made its mark on large-scale<br />
housing development in San Francisco. The Beacon<br />
covers two city blocks of formerly industrial city fabric.<br />
On the first floor, retail fronts the street and wraps parking<br />
while the interior courtyard on the podium level features<br />
a social hall, a swimming pool with gym, and communal<br />
spaces. The housing at UCSF is comprised of<br />
slender, light-filled residential bars which knit the new<br />
campus together with a series of courtyards and retail at<br />
the base. Across the Bay in Oakland, the iconic Cathedral<br />
of Christ the Light 28 is under construction at the<br />
shore of Lake Merritt. In this ambitious structure, a veil of<br />
glass contains a large inner wooden vessel as a place of<br />
worship and serves as a beacon for the surrounding<br />
neighborhoods and a new civic precinct for the City of<br />
Oakland.<br />
SOM had an early start in designing airport passenger<br />
terminals, an example being the International Arrivals<br />
Terminal at John F. Kennedy International Airport in New<br />
York, starting construction in 1955 29 (now demolished).<br />
The wide open space of the terminal building could be<br />
seen as the inspiration for the great hall in the San Francisco<br />
International Terminal; the SFO terminal, while<br />
even more open and vast, expresses the same aesthetic<br />
rational. SOM has remained involved in the development<br />
of JFK International Airport, completing Terminal Four 30<br />
in 2001. In 1998 the New York office began planning the<br />
expansion for Ben Gurion Airport 31 in Tel Aviv with a new<br />
international terminal (together with Karmi Architects of<br />
Jerusalem and Moshe Safdie and Associates), creating<br />
a gateway that reflects the country’s cultural heritage.<br />
The Hajj Terminal in Jeddah 32 , provided another version<br />
of a large, unencumbered space, in this case covered<br />
by a tensile fabric-roof structure.<br />
San Francisco International Airport history<br />
The Mills Field Municipal Airport of San Francisco dedicated<br />
in May 1927, was the site selected over nine other<br />
locations in and around the city. Studies later confirmed<br />
that it was an adequate location for its weather conditions.<br />
At the time the lease was signed for the 150-acre<br />
parcel on the Mills Estate, most of the San Francisco<br />
Peninsula was still pastureland. One other detail deserves<br />
mentioning: there had been a vision to construct<br />
an airfield on top of high-rise buildings along the Embarcadero<br />
in downtown San Francisco, an idea that was<br />
spun in many other cities at the time. 33 The need for an<br />
airport for the city had been discussed for years, but the<br />
passing of the Air Mail Act in 1925 added urgency. Under<br />
the Air Mail Act US Mail service was transferred from<br />
the federal government to private operations, and many<br />
cities saw the opportunity to assume contracts for the<br />
6. National Commercial Bank, Jeddah, Saudi Arabia, 1977<br />
to 1984. (Photo: Wolfgang Hoyt, Esto.)<br />
7. Crown Zellerbach Building, San Francisco, California,<br />
1957–59. (Photo: Morley Baer.)<br />
8. Cathedral of Christ the Light, Oakland, California, 2000<br />
to 2008.<br />
9. International Arrivals Terminal, John F. Kennedy International<br />
Airport, New York, 1955–58. (Photo: Ezra Stoller,<br />
Esto.)<br />
mail service, but they needed to provide the necessary<br />
facilities.<br />
»The Airport owes its location to the son of one of<br />
the Peninsula’s wealthiest and most land-rich residents,<br />
Daris Ogden Mills. His son, Ogden, leased the City the<br />
land for the first airport at a price amounting to a gift.<br />
Through Mills, San Francisco Airport connected with<br />
the Gold Rush.« 34<br />
Construction on the site began with grading for the<br />
airfield and its three runways. In 1927, the first administration<br />
building – considered a temporary structure –<br />
was built in residential style with red cedar shingles and<br />
re-sawn redwood siding painted white. The building was<br />
moved 10 years later to make space for a new administration<br />
building. The first building initially served as sleeping<br />
quarters for incoming pilots and staff and housed office<br />
space, a telegraph room, a radio room, a public<br />
waiting room and a meteorological room, all on a single<br />
floor. The building’s residential double-hung windows did<br />
not necessarily indicate a relationship to the runway nor<br />
evoke far flung destinations. Also in 1927, hangar one<br />
was erected to the south, using a steel frame fastened<br />
with nuts and bolts to allow for disassembly and relocation<br />
(hangars two, three, and four followed in the same<br />
manner). The airport’s early days were celebrated by<br />
events like the one on April 19, 1930, when the US Army<br />
Air Corps held an »air circus« that attracted a large number<br />
of visitors. The airport’s dedication on May 7, 1927<br />
was followed by the airport’s first historic moment that<br />
same year, on Sept. 16, 1927, when Charles A. Lindbergh<br />
landed in his plane, the Spirit of St. Louis, the first<br />
of many visits he made to San Francisco to promote the<br />
future of aviation. During its first month of operations,<br />
the airport counted 15 passengers.<br />
In 1930, the airport became a permanent city utility<br />
when San Francisco purchased the property from Ogden<br />
Mills. Commercial service began in earnest in 1931<br />
when Century Pacific Lines announced a new Pacific<br />
Coast air service making San Francisco the northern<br />
terminal. »Ten airplanes began flying an almost hourly<br />
schedule on July 3, 1931.« 35 Despite the commercial undertakings,<br />
the airport continuously struggled for financial<br />
survival. In 1931, administrative responsibilities were<br />
placed under the authority of a new Public Utilities Commission.<br />
The name was changed to »San Francisco Airport«.<br />
By the 1930s flying had surpassed rail service in<br />
speed and had become a popular means of traveling; it<br />
was in this decade that commercial aviation took off and<br />
San Francisco saw nearly 30000 passengers in 1933.<br />
1935, large four-engine seaplanes had begun commercial<br />
air service across the Pacific to Asia, which<br />
started global international flight. San Francisco responded<br />
with improvement projects in the mid 1930s:<br />
38 acres reclaimed from tidelands for better wind orientation.<br />
In 1936, a first industrial tenant moved in, a manufacturing<br />
plant for »fivvers« – two seater planes designed<br />
for the private market, but the business failed after one<br />
year.<br />
Begun in 1936, a new administration building opened<br />
in 1937. The building was designed in the Spanish colonial<br />
style by H.G. Chipier (construction overseen by<br />
George D. Buir of the SF Public Utilities Commission).<br />
The terminal was intended to serve both flying boats<br />
and land-based aircraft and offered services very similar<br />
to those of a railroad station. 36 The building housed a<br />
four-storey control tower, a meteorological observation<br />
platform, weather department offices and a main passenger<br />
waiting room next to ticket counters, a restaurant,<br />
a cocktail lounge, a cigar counter and telegraph<br />
and telephone offices. 37 »Large airy arcades and vestibules<br />
defined the entrances, and a grand staircase led<br />
to the mezzanine. The stair and balcony railings were<br />
done in antique wrought iron that matched the lighting<br />
fixtures, and two chandeliers hung from the stenciled<br />
ceiling. The woodwork was oak, the countertops were<br />
8 9
of Belgian black marble travertine, and the floor was patterned<br />
in four-color terrazzo.« 38 In the 1940s modifications<br />
were made to the passenger lobby to accommodate<br />
increasing demand.<br />
A freely interpreted replica of the space can be seen<br />
in the San Francisco Airport Commission Aviation Library<br />
& Louis A. Turpen Aviation Museum within the<br />
2001 International Terminal, designed by Fong & Chan<br />
architects of San Francisco.<br />
From 1939 to 1940 Goat Island, later named Treasure<br />
Island, housed the San Francisco World’s Fair and also<br />
served as a seaplane base for Pan American Airways’<br />
trans-Pacific service. This manmade island later became<br />
a Navy base and is now being converted to one of the<br />
nation’s most ambitious environmentally sustainable<br />
communities in a plan led by SOM. 39 A similar seaplane<br />
harbor had been considered for the San Francisco Airport<br />
but was abandoned due to cost. The idea was revitalized<br />
in 1940 at SFO, along with a Coast Guard Air<br />
Station; a seaplane harbor and channel was constructed<br />
while the second phase of runway extension took place.<br />
These additions required 300 acres of additional fill.<br />
With the bombing of Pearl Harbor in 1941 and the<br />
United States entering World War II, San Francisco became<br />
an important strategic airport. After the war, more<br />
carriers established services to and from San Francisco.<br />
Demand for increased capacity intensified, flying having<br />
been embraced by business and leisure markets, thereby<br />
involving a larger sector of the population. Increased<br />
financial support for the airport attracted foreign airlines<br />
and in 1945 the airport’s name was changed to »San<br />
Francisco International Airport«.<br />
When the passenger volume exceeded one million<br />
between 1947 and 1948, it was time for another large<br />
expansion. In 1954, another new terminal building was<br />
dedicated, a two-level structure with the upper level for<br />
departures and the lower level for arrivals, separate<br />
roadways at each level. Extended program functions including<br />
immigration, public health services and custom<br />
areas were integrated into the structure. The restaurant<br />
»International Room« celebrated views of the airfield and<br />
retail entered the airport experience. A couple of years<br />
later, jet engine technology and the growth of passenger<br />
volume demanded new spatial needs which was met by<br />
adding the South Terminal to the 1954 structure. In 1958<br />
SOM entered the airport’s building history by executing<br />
the United Airlines maintenance hangar, a hangar built<br />
to house four DC-8 jet planes. During the same year,<br />
the United Airlines <strong>Wash</strong> Hangar was built (since demolished)<br />
to shelter one DC-8 jet plane from weather as it<br />
is washed. Myron Goldsmith was SOM’s chief architect<br />
and chief structural engineer for these two buildings. 40<br />
By 1962 SFO was the fourth busiest airport in America<br />
and had been extended continuously since it was first<br />
inaugurated. Airline and postal facilities as well as parking<br />
garages were added. In 1973, the Public Utilities<br />
Commission adopted a master plan proposal and in<br />
the following years several boarding areas were added.<br />
Eventually, the authority for the airport was transferred<br />
to the newly created Airport Commission appointed by<br />
the mayor of San Francisco. The airport continued to<br />
expand its services and to update its facilities, including<br />
extensive renovations to the central terminal, the additional<br />
boarding area »D« and the expansion of the parking<br />
garages in 1983.<br />
Airport terminals have no direct precedent in the history<br />
of transportation architecture. After humble begin-<br />
nings as clubroom-like sheds, airport terminals often<br />
adopted the formal language of railroad stations. As a<br />
gateway building the terminal functions as a physical<br />
network, a »placeless city«. 41 Terminal buildings accommodate<br />
the feeling of homecoming as well as exploration<br />
of far away destinations by offering a visual landmark.<br />
The building itself remains a non-place, »being in<br />
transit«. The contemporary traveler is proud to feel at<br />
ease everywhere in the world, neutralizing the connection<br />
of place to the local community. The time spent in<br />
an airport terminal combines hurried anxiety to meet a<br />
fixed schedule with extended periods of waiting. Necessities<br />
include easy access to food and drinks, magazines<br />
and books, internationally legible way finding and<br />
as much connection to daylight as possible. With the<br />
airplane having become a commonplace means of mass<br />
transportation, the distinct exclusivity of the early days<br />
has vanished. Intensified security measures conflict with<br />
the requirements for large spaces for waiting, boarding,<br />
and deboarding. A typology that could be called an organizational<br />
bottleneck has become ever more extreme<br />
and time spent in airport terminals has adopted an official,<br />
serious atmosphere. Still, for many travelers, the<br />
sense of flying holds the promise of going to an unknown<br />
land and offers a sense of adventure and exploration,<br />
while for others, maybe frequent business travelers<br />
it is just an extension of their office.<br />
Besides the obvious essentials, services offered by<br />
the terminal might become less crucial, since travelers<br />
increasingly carry their own virtual world – their work and<br />
entertainment in their cell phones and laptops. These<br />
virtual spaces are their home and a formally »foreign«<br />
place of an airport terminal in any city of the world becomes<br />
a container for these individual worlds.<br />
Koos Bosma developed classifications 42 for airport<br />
typologies as they developed over time. While he concentrated<br />
his study on European airports, his findings<br />
can be applied to the San Francisco International Airport<br />
as well. His first generation airports are generic shacks<br />
along the airfield, and the second and third generation<br />
are called the »green marinas« which introduce a monumental<br />
approach to the buildings receiving planes from<br />
the water and the air. Increasing separation of the building<br />
and the runway made passengers walk longer and<br />
longer distances, prompting the introduction of transportation<br />
systems between terminal and aircraft in the<br />
fourth generation terminals. Fifth generation terminals<br />
developed more and more into a showcase striving to<br />
minimize the distance between the car and the plane.<br />
The new San Francisco terminal clearly belongs to the<br />
sixth generation of airports which includes such recent<br />
icons as Stanstead Airport north of London and the new<br />
Kansai International Airport in Japan. Both fifth and sixth<br />
generation terminals are designed as vast open spaces.<br />
Koos Bosma writes:<br />
»... these are spaces to pass through, with ambiguous<br />
social connotations, in that they are collective<br />
spaces without a feeling of communality. The space itself<br />
calls forth associations with a transparent tube or<br />
station concourse: a mixture of street and interior. Architects<br />
strive to show the construction as a universal<br />
structure, but that structure has also to be unique for the<br />
location. The spaces are bathed in brilliant light, filtered<br />
through the transparent walls. The terminal roof, often<br />
easier for passengers to observe than other elevations,<br />
becomes a fifth façade, and such is an essential part<br />
of the spatial composition.« 43<br />
10. Aerial view of the airport site in 1929. (Photo: San Francisco<br />
Airport Museums Collection.)<br />
11. Aerial view of the airport site in 1938. (Photo: San Francisco<br />
Airport Museums Collection.)<br />
12. Aerial view of the airport site in 1961. (Photo: San Francisco<br />
Airport Museums Collection.)<br />
13. The first administration building of the airport from 1927.<br />
(Photo: San Francisco Airport Museums Collection.)<br />
14. The administration building of the airport from 1937.<br />
15. Aerial view of the airport in 1961. (Photo: San Francisco<br />
Airport Museums Collection.)<br />
San Francisco International Terminal – gateway to<br />
the Pacific<br />
In 1993, the process was initiated for another series of<br />
improvements and expansions to the airport. A competition<br />
was launched for numerous projects for the San<br />
Francisco International Airport. An existing master plan<br />
was given, lacking the architectural design of the centerpiece<br />
– the new International Terminal, an icon for the<br />
arrival in San Francisco and a gateway both to the airport<br />
itself and the Pacific. The site foreseen for the building<br />
suggested flight itself, an air site extending over a<br />
360-foot-wide airport access road. The new terminal<br />
was expected to act as a transfer point for multiple<br />
modes of ground transportation, including BART (Bay<br />
Area Rapid Transit), a light rail connecting to the domestic<br />
terminals and Cal Train as well as parking facilities<br />
and car and bus traffic. The light-rail system was intended<br />
to pass through the center of the new terminal building,<br />
a structure flanked by parking structures. A complex<br />
set of program requirements included the separation of<br />
ground level security, baggage and service vehicles; organized<br />
flow and interconnection of custom Federal Inspection<br />
Services at arrival and departure levels; organized<br />
flow of passenger access on the departure and arrival<br />
level, all integrated with curb-site requirements. One<br />
of the most demanding constraints was to keep the existing<br />
roadways, which pass through the center of the<br />
site, functioning for the duration of construction. While<br />
the design task carried a strong symbolic burden, it also<br />
had to address serious practical concerns posed by the<br />
site. Located on fill, the site geology posed challenges<br />
for seismic design. The ground consisted of bay mud<br />
laying over sand, silt, clay and soft rock with bedrock located<br />
at 90’–150’ below grade. Located in the most severe<br />
earthquake zone in the United States, the building<br />
is expected to continue operations after an earthquake<br />
of a magnitude 8 on the Richter scale suffering no structural<br />
damage and only minor architectural damage.<br />
Skidmore, Owings & Merrill, LLP (SOM), in joint venture<br />
with Del Campo & Maru and Michael Willis and As-<br />
sociates won the 1993 competition for the most visible<br />
piece of the improvements planned, the international terminal.<br />
The scope and program required uniting not only<br />
multiple disciplines but also different firms into one team.<br />
The master plan and the terminal’s organization were<br />
significantly adjusted by SOM during schematic design<br />
process including the relocation of the light rail to the<br />
side of the terminal instead of cutting through the center.<br />
A stop of the Bay Area Rapid Transit (BART) system was<br />
integrated later in the process and links with the building<br />
on its north side. The parking garages (that in the competition<br />
block the view of the terminal) were relocated to<br />
the sides of the new hall as well. Both actions improved<br />
the clarity and simplicity of the complex from both an<br />
aesthetic and organizational standpoint.<br />
The new terminal design is characterized by a large<br />
glass-enclosed volume, the »great hall« – 215 m (705<br />
feet) long, 64 m (210 feet) wide and up to 25.3 m (83<br />
feet) high. The volume is covered by a 262 m (860 feet)<br />
long wing-like roof structure oriented north–south and<br />
a 213.4 m (700 feet) long and 24.4 m (80 feet) tall glass<br />
wall. In addition to visual allusions to a wing shape, the<br />
building lifts off the ground and bridges the roadway; it<br />
seems to be flying itself.<br />
The 180000 m 2 terminal is organized into five levels,<br />
making it America’s first mid-rise terminal. Its form is<br />
determined by its structural system, a design paradigm<br />
that defines many successful terminals of the last decades.<br />
The lowest level (level 1) is divided by the passthrough<br />
of the access roadways beneath the terminal<br />
and houses airside operations, baggage facilities (boarding<br />
gates A and G) as well as ground transportation<br />
pick-up areas. This level also provides a drop-off zone<br />
for tour buses and a lobby for check-in by tour groups<br />
with their baggage.<br />
On level 2, incoming passengers claim luggage at<br />
twelve baggage carousels positioned within the secured<br />
customs facility. A transit corridor along the east of the<br />
building leads to the domestic terminals. Passengers<br />
arriving at the International Terminal proceed without<br />
changing level to domestic terminals. On the west side<br />
10 11
of the floor plan, passengers exit the baggage and immigration<br />
area and are offered a glimpse of the light-filtering<br />
roof trusses above as they exit into the arrivals lobby.<br />
Level 3 includes the great hall with double-sided<br />
ticket islands, retail areas, and the BART station connecting<br />
to local transit. After check-in, passengers proceed<br />
through security to new concourse boarding areas.<br />
Level 4 gives access to ART, the Automated Rail Transit<br />
system ferrying passengers to the domestic terminal,<br />
rental car facilities and parking garages. One of the lines<br />
of ART, the red line, runs in a closed loop through all terminals<br />
and illustrates the circular organization of the airport.<br />
The ART stations adjacent to the International Terminal<br />
on both sides tuck under the wing tips of the large<br />
roof overhang and occupy the joint to the adjacent<br />
building components of the airport. Level 5, the highest<br />
occupied floor, is the top floor of the two-story woodclad<br />
office block that is located above the main northsouth<br />
passenger concourse.<br />
The prime objective of a contemporary airport terminal<br />
has been met with precise clarity: All modes of transportation<br />
are interacting seamlessly and offer efficient<br />
points of exchange. The separation of arrival and departure<br />
effectively manages the cross flow of passenger<br />
with the dedication of adequate space for linear circulation.<br />
Arranging parking and rail systems to tangential<br />
points leaves the main volume undisturbed and open for<br />
pedestrian organization. The BART station that connects<br />
to the Bay Area provides direct pedestrian connection to<br />
the ticket counter hall and is accessed through elevators<br />
and escalators from the arrivals lobby. Well-lit linear cir-<br />
culation zones and escalators with numerous view connections<br />
to the vertical organization of the building allow<br />
intuitive orientation. The architects were involved in the<br />
design at all scales including spaces, surfaces, fixtures<br />
and the signage creating a consistent impression of visual<br />
continuity for a space that could easily have expressed<br />
visual chaos and discontinuity.<br />
The collaborative approach for which SOM is known<br />
throughout its history was an excellent solution for a<br />
project this size with its integration of several firms into<br />
one team.<br />
The great hall – space, structure, and light<br />
The great hall on level 3 itself differs from typical terminal<br />
arrangements in which ticket counters line every<br />
available length of wall. Here, the ticket counters are<br />
arranged in parallel islands, allowing circulation to flow<br />
around them. This allows for a comb-like flow from the<br />
check-in to security check points at both ends of the<br />
building. Retail along the back wall leaves the center free<br />
for a passenger lounge. The ticket counter islands are<br />
designed with the airline offices on the second floor, an<br />
arrangement that forms thin elegant buildings within the<br />
great hall. These structures ingeniously include an efficient<br />
HVAC system that pulls in air from the back of the<br />
building and conditions the spatial layer, which is populated<br />
by people. The upper office level appears like a<br />
lantern with its opaque hallway façades that reveal the<br />
shadows of activities rushing through. These offices<br />
connect into a larger office area behind the wood wall<br />
16. Aerial view of the airport site in 1999. (Photo: San Francisco<br />
Airport Museums Collection.)<br />
1 Henry-Russell Hitchcock, in: Architecture of Skidmore,<br />
Owings & Merrill, 1950–1962, New York, 1962.<br />
2 Nicholas Adams, Skidmore, Owings & Merrill, SOM<br />
since 1936, Milan, 2006, p. 27, note 69.<br />
3 Werner Blaser (ed.), Myron Goldsmith. Buildings and<br />
Concepts, New York, 1987.<br />
4 Nathaniel Alexander Owings, The American Aesthetic,<br />
New York, Evanston and London, 1969.<br />
5 Henry-Russell Hitchcock, loc. cit. (note 1).<br />
6 Carol Herselle Krinsky, Gordon Bunshaft of Skidmore,<br />
Owings & Merrill, New York, 1988.<br />
7 Nicholas Adams, loc. cit. (note 2), p.184.<br />
8 Skidmore Owings & Merrill, Architecture and Urbanism<br />
1973–1983, New York, 1984.<br />
9 Ibid. For more information see page 122.<br />
10 Ibid.<br />
11 Stephen Dobney (ed.), Skidmore, Owings & Merrill LLP.<br />
SOM: Selected and Current Works, Mulgrave, Victoria,<br />
Australia, 1995.<br />
12 Ibid.<br />
13 Adrian Smith, design partner.<br />
14 Adrian Smith, design partner.<br />
15 Bruce Graham, design partner (master plan).<br />
16 Walter Netsch, design partner, with Charles Bassett.<br />
17 Charles Bassett, design partner, with Marc Goldstein.<br />
18 Marc Goldstein, design partner.<br />
19 Marc Goldstein, design partner.<br />
20 Charles Bassett, design partner.<br />
21 Charles Bassett, design partner.<br />
22 Charles Bassett, design partner<br />
23 Craig Hartman, design partner.<br />
24 Craig Hartman, design partner.<br />
25 Craig Hartman, design partner.<br />
26 Brian Lee, design partner.<br />
27 Craig Hartman, design partner.<br />
28 Craig Hartman, design partner.<br />
29 David Brodherson, »›An Airport in Every City‹: The History<br />
of American Airport Design«, in John Zukowsky (ed.),<br />
Building for Air Travel, Architecture and Design for Commercial<br />
Aviation, Munich and New York, 1992, p. 88.<br />
30 David Childs, design partner.<br />
31 David Childs, design partner, with Roger Duffy.<br />
32 Gordon Bunshaft, design partner, with Fazlur Kahn.<br />
33 Alastair Gordon, The Naked Airport, New York, 2004.<br />
34 Don Shoecraft, Wings of the Phoenix. The History of<br />
San Francisco International Airport, San Francisco, 2000.<br />
35 For more information see: John H. Hill with Dan Seaver<br />
and Jane Sullivan, 1956– SFO: A Pictorial History of the<br />
Airport, San Francisco, 2000, p. 20.<br />
36 David Brodherson, loc. cit. (note 29).<br />
37 John H. Hill with Dan Seaver and Jane Sullivan, loc.<br />
cit. (note 35).<br />
38 Ibid.<br />
39 Craig Hartman, design partner.<br />
40 For more information see: Werner Blaser (ed.), loc. cit.<br />
(note 3).<br />
41 Brian Edwards, The Modern Airport Terminal. New Approaches<br />
to Airport Architecture, London and New York,<br />
2005.<br />
42 Koos Bosma, »European airports, 1945–1995: typology,<br />
psychology and infrastructure«, in: John Zukowsky<br />
(ed.), loc. cit. (note 29).<br />
43 Ibid.<br />
44 Nathaniel Alexander Owings, The Spaces In Between,<br />
Boston, 1973.<br />
that clads the »back« wall of the great hall volume. Natural<br />
light streaming generously through the roof reduces<br />
the need for artificial light sources during the day.<br />
Lighting elements on the top of these ticketing bars illuminate<br />
the truss ceiling and the wood clad back wall.<br />
Behind the warm wood cladding are the administrative<br />
offices for the airport, tucked away as if they were invisibly<br />
directing operations. In order to manage a team of<br />
over 60 architects the plan was divided into a grid of 10foot<br />
intervals which in turn could be divided into 1/8 of<br />
the overall axis width and guaranteed that corner situations<br />
lead to alignments. A system of vertical datum lines<br />
ensured matching height lines and a compositional balance<br />
in elevation as well. With this system, the architecture<br />
displays the successful creative management of a<br />
plan grid crowned by curved trusses displaying ever<br />
minimized stick work.<br />
The roof, characterized by large lense-shaped skylights<br />
spanning between the exposed trusses, also features<br />
paired sets of double-cantilevered roof trusses.<br />
Free of a maze of HVAC lines needing maintenance,<br />
the trusses interact only with the light entering in from<br />
above and their column supports receiving the loads. At<br />
its essence, the roof remains a simple watertight skin on<br />
top of the building.<br />
The exterior glass wall – a direct connection to the<br />
outside at all times – features the large letters »San Francisco<br />
International« labeling the iconic structure above<br />
with a rational sign that symbolizes the clarity of everything<br />
else within the building. Fritted glass patterns prevent<br />
glare on the inside of the building and divide the<br />
façade into layers of white and gray, a play with the reflection<br />
of the sky within the picture created. Incoming<br />
sunlight bounces off sunscreens on the façade to softly<br />
light the underside of the roof structure. A large roof<br />
overhang on the south side shades the interior from direct<br />
sunlight.<br />
In the International Terminal, structure and architecture<br />
form an inseparable entity. The main roof structure<br />
bridges the entry road with five sets of trusses, each<br />
spanning a total of 250 m (820 feet) north to south. The<br />
westernmost truss projects beyond the window wall, expressing<br />
the signature form of the building. Each set of<br />
trusses consists of two double cantilevered one-way<br />
trusses with a 24.4 m (80 feet) back span, an outside<br />
cantilever of 42.7 m (140 feet) and an inside cantilever<br />
of 30.5 (100 feet). These are linked by a center span of<br />
<strong>54.</strong>9 m (180 feet), colloquially referred to as the »football«<br />
truss. The linkage at the truss nodes are made of a twopiece<br />
cast steel pin-joint with 152 mm (6 inch) diameter<br />
pins. The truss cord sections vary from 305 to 508 mm<br />
(12 to 20 inches) diameter with a 21 to 51 mm (0.84 to<br />
2.0 inch) wall thickness. The trusses are made of steel<br />
tubes with T-Y-K joints connections and are made by full<br />
penetration welds. The roof trusses were assembled in<br />
the fabricator’s shop and then disassembled into 35<br />
pieces to minimize field connections.<br />
The truss elements were shipped by barge directly to<br />
the site from the manufacturing site, the converted Naval<br />
Shipyard facility at Mare Island at the north end of San<br />
Francisco Bay. At night pieces were transported across<br />
runways in coordination with the airport operations. The<br />
five main center trusses were hoisted into their position<br />
and set below the final locations at the level 3 departures<br />
floor. Once the steel frame and main roof box<br />
columns were complete, the center trusses were hydraulically<br />
jacked into position.<br />
Two sets of 10 columns each rise above the departure<br />
level floor creating a vast open interior space. The<br />
airport’s seismic performance was achieved by isolating<br />
the structure from the foundation using seismic isolation<br />
from 267 friction pendulum-base isolators inserted at the<br />
foot of each column. The building itself offers the dampening<br />
force and inertial mass against movement generated<br />
by an earthquake. The Northridge earthquake in<br />
1994 prompted the adoption of more stringent performance<br />
criteria while the project was in construction document<br />
phase. Friction-pendulum-base isolators consist<br />
of a five-inch diameter, polished stainless steel, concave<br />
base unit connected to the column pile cap. A Tefloncoated<br />
slider is bolted to the bottom of each column<br />
and rests in the middle of the base unit’s surface. In an<br />
event of an earthquake, the mass of the building will<br />
keep the column in place while the slider is free to move<br />
across the stainless steel surface. With over 1.2 million<br />
square feet of floor area, the International Terminal is the<br />
largest base isolated building in the world. While its<br />
structural features clearly define the building functionally<br />
within the structural system and formally in all its visible<br />
elements, the program allows for purposes beyond<br />
functionality:<br />
As visitors circulate the building, unexpected objects<br />
and displays catch the eye, testimony to a public art<br />
program that integrates permanent art pieces and also<br />
offers changing themed displays positioned in glass<br />
cubes. The skylights on the ceiling of the great hall are<br />
complemented by James Carpenter’s Four Sculptural<br />
Light Reflectors, light diffusing tensile sculptures that interact<br />
with the incoming light and allude to the clouds<br />
above. Vito Acconci installed the Light Beams for the<br />
Sky of a Transfer Corridor, creating lit moments for passengers<br />
rushing to connecting flights in different terminals.<br />
The »back« of the main hall hosts a lounge in front<br />
of a mosaic of tiny canvas paintings – Ik-Joon Kangs’<br />
Gateway.<br />
Numerous other works mark important points of the<br />
itinerary through the airport and ground the traveler to a<br />
community beyond.<br />
Aesthetically, SOM has strived for perfection in structural,<br />
programmatic and functional performance. The<br />
structural members express the beauty of a well-made<br />
object. The building is dedicated to transparency not only<br />
in physical form but also in the user’s perception allowing<br />
orientation during a journey that denies place<br />
rather than emphasizing it. The light and atmosphere<br />
of the Bay Area guides the traveler along their passage<br />
through the building. Openness of vernacular forms connects<br />
people to the location, as views to the bay and the<br />
surrounding hills erase any doubt that you are in San<br />
Francisco.<br />
The San Francisco International Terminal holds true to<br />
Nathaniel Alexander Owing’s statement: »I feel that if we<br />
can satisfy the need for personal expression by building<br />
a habitat in cooperation with nature – not against it –<br />
then our philosophy in SOM can have long-term relevance.<br />
We can continue to renew creative ideas which<br />
may flower in structure and habitat.« 44<br />
12 13
1. Model of the existing terminals, the new International<br />
Terminal and the connecting roads and rail systems.<br />
2. Site plan including US Highway 101.<br />
14<br />
N<br />
N<br />
15
4. Detailed view of the west side of the building with<br />
the departures entry on level 3. The double-cantilever<br />
roof spans 705 feet.<br />
5. General view of the west side of the building from<br />
the airfield.<br />
36 37
17. General view of tthe dapartures level. As all mechanical<br />
equipment is located on top of the airline offices situated<br />
above the ticket counters the visitor has an unobstructed<br />
view of the roof trusses.<br />
18. View of an escalator connecting the departures level<br />
with the arrivals level below.<br />
pp. 50, 51<br />
19. View of the walkway along the west side of the<br />
arrivals level with bamboo plants. The light comes in<br />
from the glass wall of the departures level above.<br />
20. View from the walkway along the west side of the<br />
arrivals level<br />
48 49


