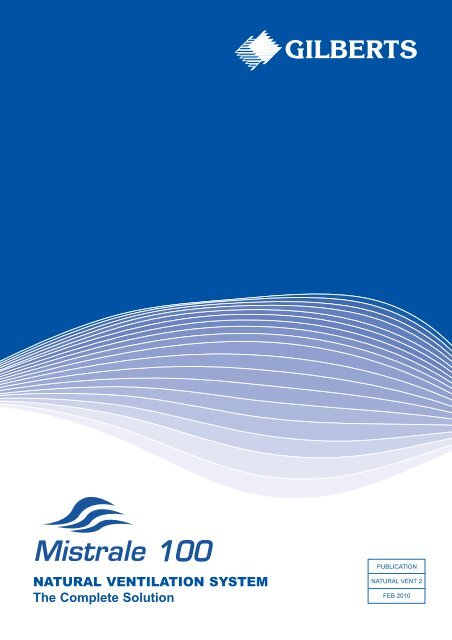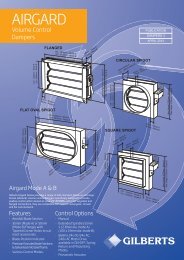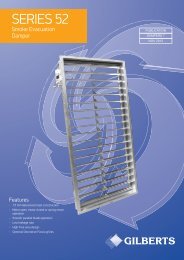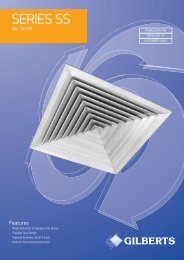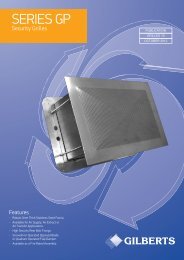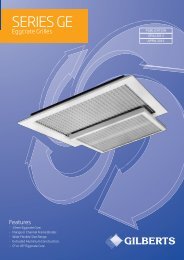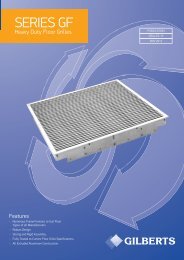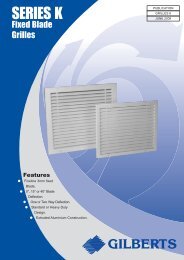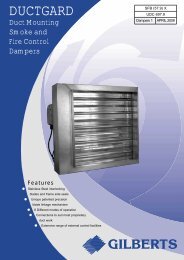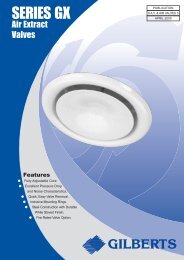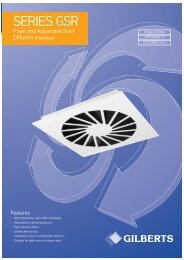NATURAL VENTILATION SYSTEM The Complete Solution - Gilberts ...
NATURAL VENTILATION SYSTEM The Complete Solution - Gilberts ...
NATURAL VENTILATION SYSTEM The Complete Solution - Gilberts ...
You also want an ePaper? Increase the reach of your titles
YUMPU automatically turns print PDFs into web optimized ePapers that Google loves.
<strong>NATURAL</strong> <strong>VENTILATION</strong> <strong>SYSTEM</strong><strong>The</strong> <strong>Complete</strong> <strong>Solution</strong>PUBLICATION<strong>NATURAL</strong> VENT 2FEB 2010
Mistrale (Cooling Katabatic Wind)Natural ventilation, unlike mechanical fan forcedventilation, simply uses the naturally occurringpressure differential forces of air movement, windand buoyancy to deliver a steady supply of fresh airfor building ventilation and space cooling.In an environment where energy conservation isat a premium this sounds idealand it is! Naturallyventilating a building actually offers the best of bothworlds combining little or no energy consumption withlow capital costs, whilst still providing adequate freshair and comfort temperature conditions throughout theyear.With plant room also eliminated, services spaceminimised and lower servicing/maintenance costsNatural Ventilation now makes for one the mostpractical choices of the day.Modern buildings with their low u values and highheat gains typically have a high cooling requirement.<strong>The</strong> climate in the UK and many parts of centralthrough Northern Europe is perfectly suited forNatural Ventilation applications with low extremesof temperature providing an ample supply of freshcooling air even in a typical summer.Natural Ventilation strategies are founded on twobasic operational strategies and essentially compriseeither of wind driven systems or a buoyancy (stackeffect) system. <strong>The</strong> <strong>Gilberts</strong> Mistrale NaturalVentilation range embraces both of thesephilosophies.In some locations and building designs wind alonecan be used as the principal driving force.In wind driven systems the air on the wind ward sideof the building creates a positive pressure withcorresponding negative pressure generated on theleeward side. Using this effect air can be easily drawnthrough the building. Although wind driven systemscan be effective, building design, orientation andlocation factors are important here for a successfulresult.Although helpful, Natural ventilation systemsdo not need wind to operate satisfactorily.More effective strategies employ alternative buoyancyand stack effects instead to provide the ventilationbase. Instead of wind pressure a vertical stack orshaft in the building can be utilised to allow warmerair to migrate and rise through the building to highlevel outlets whilst drawing fresh cool air in from lowlevel. Stack ventilation does not rely on the wind at alland, because it does not rely on the pressure ordirection of the wind either, offers greater reliability aswell as more flexibility on the placement and locationof the air intakes.<strong>Gilberts</strong> Natural Ventilation engineers are on handto discuss whether wind driven, stack driven or,in more challenging areas, consideration of a mixedmode system that includes mechanical ventilation, isthe most appropriate strategy for your project.Natural Ventilation StrategiesStack DrivenWind DrivenWarm staleair outWarm staleair out+ VEpressure- VEpressureWarm staleair risesCoolfreshair inStaleairoutCool freshair inCool freshair inWind wardLee ward
24678910111214161820212223IntroductionMistrale system strategiesMistrale Model AMistrale Model BMistrale Model CMistrale Model DMistrale Model EMistrale Model FMistrale Natural Ventilation ComponentsIntake LouvresVolume Control DamperHeating or Cooling CoilFascia GrillesRoof Top Penthouse Turret LouvresType 1 - Exhaust Turret TerminalType 2 - Exhaust Turret Terminal with Mounting SleeveType 3 - Exhaust Terminal with Mounting Sleeve andDamper242628293031323334Type 4 - Wind Driven TerminalType 5 - Wind Driven Terminal with Air Distribution PlenumPenthouse Louvre Performance DataAcoustic SilencerAcoustic InformationMistrale Natural Ventilation ControlControl StrategyControl Display OptionsSystem PerformanceOrdering Specifications
Penthouse Exhaust TurretRoof level exhaust turrets are the popularmeans to allow the warm stale air in the stackto ventilate. <strong>The</strong>se turrets can also be set upfor use as combined fresh air intake andexhaust outlets when used in wind drivensystems.StackExhaust Wall OutletHigh level exhaust outletsoffer an alternative to roof topturrets and allow the warmstale air entering the stackto rise and ventilate to theoutside.Transfer<strong>The</strong> transfer grille is usuallyfitted at high level within theconditioned space.This provides a pathway forthe warm stale exhaust air torise and pass from the roomspace into the ventilation stack.Floor Swirl DisplacementFloor outlet swirl diffusers allow fresh naturalventilation air to enter the space from the floorvoid. <strong>The</strong> cool fresh air will displace the warmerstale air which can evacuate through the transfergrilles into the stack. Standard linear bar type floorgrilles which have a lower pressure resistance, canalso be utilised.Ceiling Laminar Flow DiffusersCeiling laminar flow diffusers allow naturalventilation air to enter the space from the ceilingvoid. <strong>The</strong> cool fresh air will intermix and sinkdisplacing the warmer stale air which can evacuatethough the transfer grille into the stack.5
Mistrale NaturalVentilationOur Mistrale Natural Ventilation System has been developedwith maximum project flexibility in mind. Different buildingsand structural designs combined with the building locationand design purpose present a wide variety of factors whichcan affect system selection. As standard we offer 6 modelconfigurations (Model A to Model F) but the ability to alsopick and mix the various components of Mistrale enables usto adapt our product for a multitude of different installations.Mistrale Model AIntake unit with Heating or Heating/CoolingCoilModel A is the most popular natural ventilation unit choiceand is primarily intended as a supply/intake unit for lowlevel mounting installation. A low level model provides foroptimum air flow and comfort conditions as cooling outsideair will be drawn through the assembly at low room levelwith the warmer air then ventilating through higher levelwall grille and damper assemblies (See Model F) into thestack. Units are typically fitted with a coil to allow for initialheating of the air, when required, before entering the room.Standard arrangement (as illustrated) comprises• External Louvre - Standard high efficiencyweather louvre with choice of flange, channelor window beading fixing frame options.• Insulated Volume Control Damper - Manualor Motor control.• Heating/Cooling Coil.• Decorative Fascia Grille - Standard routed or perforatedface pattern fascia panel in standard or low surfacetemperature format.Size RangeEffective damper size.Width 300, 800 or 1300mmHeight 206, 406 or 606mmDamperdriveposition(electricactuatorillustrated)Structural opening sizesDamper width + 260mmDamper height + 110mmFixing OptionsFinishBoth the external louvre and the fascia grille finished tostandard BS/RAL colours.Enlargeddetail5mm6Louvre GlazingBeadChannel LouvreDim ‘A’ WG/100 - 121mmWH/75 - 121mmWG/75 - 72mmWG/38 - 50mmFlanged Louvre
Mistrale Model BIntake unit with Heating CoilModel B is a further variation on Model A and is primarilyintended for installation above the floor level at low or midroom heights whilst still providing for optimum air flow andcomfort conditions.Cooling outside air will be drawn through the assemblywith the warmer air ventilating through higher level wallgrille and damper assemblies out into the stack. Units arefitted with a coil to allow for initial heating or cooling of theair before entering the room.Dim ‘A’ WG/100 - 121mmWH/75 - 121mmWG/75 - 72mmWG/38 - 50mmA typical arrangement (as illustration) comprises• External Louvre - Standard high efficiency weatherlouvre with choice of flange, channel or windowbeading fixing frame options.• Insulated Volume Control Damper - Manualor Motor control.• Heating/Cooling Coil.• Decorative Fascia Grille - Standard routed or perforatedface pattern fascia panel or any of our other grilledesigns such as eggcrate or linear bar type grille.Size RangeEffective damper size (internal blade area).Width - 300 up to 2000 in 100mm incrementsHeight - 206 up to1006 in 100mm incrementsStructural opening sizesDamper width +260mmDamper height +110mmFixing OptionsExternal LouvreBoth the external louvre and the fascia grillefinished to standard BS/RAL colour.Louvre GlazingBeadChannel LouvreFlanged Louvre7
Mistrale NaturalVentilationMistrale Model CConcealed Intake unit with Heating CoilModel C is an alternative to the popular Model A and isprimarily intended as a supply/intake unit for installationabove the ceiling or below floor level. Cooling outside airwill be drawn through the assembly and delivered to theoccupied zone via standard ceiling or floor diffusers.Although slightly less efficient in terms of the airmovement path this model does have the distinctadvantage of having more space (due to the physicallocation) which also then allows installation of silencers toattenuate incoming noise. This potentially makes the unita better selection in more urban city environments wherenoise ingress might be an issue.Standard arrangement (as illustration) comprises• External Louvre - Standard high efficiencyweather louvre with choice of flange, or channelfixing frame options.• Insulated Volume Control Damper - Manualor Motor control.• Heating/Cooling Coil.• Acoustic Silencer - Optional silencer in singleor double bank assembly.Dim ‘A’ WG/100 - 121mmWH/75 - 121mmWG/75 - 72mmWG/38 - 50mmSize RangeEffective damper size (internal blade area).Width - 300 up to 2000 in 100mm incrementsHeight - 206 up to1006 in 100mm incrementsStructural opening sizesDamper width +260mmDamper height +110mmExternal LouvreExternal louvre finished to standard BS/RAL colours.Fixing OptionsLouvre GlazingBeadChannel LouvreFlanged Louvre8
Model DIntake unit without Heating CoilSimilar to Model C, Model D is primarily intended forinstallation above the floor level at low or mid room heightand provides for optimum air flow and comfort conditions.Cooling outside air will be drawn through the assemblywith the warmer air ventilating through higher level wallgrille and damper assemblies into the stack. In Model Dhowever units are designed for installation where anindependent heating system is employed and so are notfitted with integral heating/cooling coils.Dim ‘A’ WG/100 - 121mmWH/75 - 121mmWG/75 - 72mmWG/38 - 50mmStandard arrangement (as illustration) comprises• External Louvre - Standard high efficiency weatherlouvre with choice of flange, channel or windowbeading fixing frame options.• Insulated Volume Control Damper - Manual or Motorcontrol.• Decorative Fascia Grille - Numerous type of fasciagrilles can be fitted.Size RangeEffective damper size (internal blade area).Width - 300 up to 2000 in 100mm incrementsHeight - 206 up to1006 in 100mm incrementsStructural opening sizesDamper width +260mmDamper height +110mmFixing OptionsExternal LouvreBoth the external louvre and the fascia grillefinished to standard BS/RAL colours.Louvre glazingbeadChannel LouvreFlanged Louvre9
Mistrale NaturalVentilationModel EExhaust unit without Heating CoilModel E is primarily intended for installation at high wall orstack level to provide an external outlet for the warm staleexhaust air. Depending on the functional area units mayrequire an insulated damper or non insulated bladedamper. With no air tempering requirements in theseareas no heating/cooling coil options are available.A typical arrangement (as illustration) comprises• External Louvre - Standard high efficiency weatherlouvre with choice of flange, channel or windowbeading fixing frame options.• Volume Control Damper - Volume control dampermay be insulated or un-insulated and with Manualor Motor control.Size RangeEffective damper size (internal blade area).Width - 300 up to 2000 in 100mm increments.Height - 206 up to1006 in 100mm increments.Structural opening sizesDamper width +200mmDamper height +110mmExternal LouvreBoth the external louvre and the fasciagrille finished to standard BS/RAL colours.Dim ‘A’ WG/100 - 121mmWH/75 - 121mmWG/75 - 72mmWG/38 - 50mmFixing OptionsLouvre GlazingBeadChannel LouvreFlanged Louvre10
Model FTransfer Exhaust unit without Heating CoilModel F is primarily intended for installation at high roomlevel for exhaust or transfer application. Stale warmer airfrom the room will be drawn through the assembly into thestack. With no air tempering requirements units are notfitted with heating coils.Standard arrangement (as illustration) comprises• Volume Control Damper - Insulated or non insulatedand with either Manual or Motorised control• Decorative Fascia Grille - Numerous type of fasciagrilles can be fitted to one or both damper sides.Size RangeEffective damper size (internal blade area).Width - 300 up to 2000 in 100mm incrementsHeight - 206 up to1006 in 100mm incrementsStructural opening sizesDamper width +260mmDamper height +110mmExternal LouvreFascia grille finished to standard BS/RAL colours.11
Mistrale Natural VentilationComponentsDepending on the ventilation strategy and the preferredlocation the installation may require a mix and match ofvarious standard Mistrale componentsIntake Louvre<strong>Gilberts</strong> intake louvres provide a high weather efficiencydesign with only a standard single louvre bank arrangement.This slender robust but weather efficient and patenteddesign offers a much lower pressure resistance thanconventional double bank weather designs. This allows usto use smaller louvre areas for any given air requirementor in effect provide more air, size for size, as compared tocompetitive designs ensuring maximum design costefficiency. Structurally strong they can be fitted in toeither window openings or walls.Air Volume Control DamperClose control is one of the key factors for an effectivenatural ventilation system with the ability to regulate airflowsaccurately to meet occupancy levels and temperaturerequirements vital. <strong>The</strong> patented <strong>Gilberts</strong> volume controldamper is a unique design that is fully adjustable rangingfrom full open to full closed. When closed the damper hasan extremely low leakage rate that prevents draughts andinefficiencies.<strong>The</strong> casing is manufactured from low conductivity materialwhich prevents any cold bridge effect allowing total isolationfrom internal to external areas. Furthermore the dampercomprises a double insulated blade arrangement whichmeans that the damper has a very low ‘U’ value (whenclosed) of 1.6 w/m 2 ˚C, which is as good as a sealed doubleglazed window unit This prevents wasteful energy lossesor gains. <strong>The</strong> insulation also provides a secondary acousticreduction effect.Heating or Cooling CoilHeating coils add a wide degree of flexibility to the systemproviding not only for tempering of the air but also for someheating capacity to be employed within the design. Whenused to support heating the system air movement is actuallyaccelerated, resulting in a faster and more efficient heatingprocess as compared to pure radiator based systems alone.Alternatively cooling coils or dual purpose heating/coolingcoils can also be fitted to allow full control over air intaketemperatures.12
Fascia Grilles<strong>Gilberts</strong> manufacture a wide variety of fascia grillesand diffusers for floor wall or ceiling mounting.With a wide range of both standard and bespoke testeddesigns we can provide grille design solutions to meetthe requirements of the most demanding projects.Decoratively designed punched panels can also be usedon internal faces which can be fitted with insulation tomaintain a low surface temperature where required.Intake/Exhaust Penthouse TurretLouvre<strong>The</strong> <strong>Gilberts</strong> intake/exhaust turret can be specificallymanufactured in a wide variety of configurations tosuit the system design parameters. <strong>The</strong> turrets canbe designed to suit wind driven systems or stack effectwith internal partitions and dampers providing for fulland accurate air movement control.Performance AssuredSpecific designs will use a combination of some or allof these components along with a bespoke controlsstrategy using room temperature and/or CO 2 sensorsto deliver comfort conditions. Incorporated in 1960<strong>Gilberts</strong> have been meeting the challenges of airdistribution for nearly 50 years and have all the tools,techniques and expertise available to make yourproject a success. All of our products are designedand tested in our own air movement laboratory andsupported with airflow CFD modelling13
Intake Louvres<strong>Gilberts</strong> Natural Ventilation intake louvres provide a highweather efficiency design with only a standard single louvrebank arrangement. Under driving wind and rain conventionalsingle bank louvres will allow some degree of water ingress.With motorised dampers (and possibly coils) behind the louvrethis is undesirable and for this reason <strong>Gilberts</strong> NaturalVentilation louvres are all of a high efficiency design asstandard.Our slender weather efficient, patented louvre design is not onlynarrow but also offers a much lower pressure resistance thanconventional double bank high weather protection designs.This allows us to use smaller louvre areas for any given airrequirement or, in effect, simply provide more air, size for size ascompared to competitive designs. A key benefit here is that thisreduces the size requirements not only for the louvre but alsofor expensive associated components like dampers andheating/cooling coils to ensure maximum design cost efficiency.Manufactured from extruded aluminium our louvres arestructurally very strong and can be fitted into either thewindow openings or into the walls.All louvres are fitted with bird guard screens as standardwith insect screens and weather cills also optionally available.A durable polyester powder finish to any BS/RAL colour alsoallows architectural choice to blend or contrast with the buildingstructure as requiredType NV-WHF/75- Flange Face BorderStructural Opening = List Width or Height5mmList Width or Height _10mm7PitchDimension over Flanges = List Height +45 (+ _ 1mm)121mmType NV-WHC/75- Channel Frame BorderStructural Opening = List Width or Height75m mP i t c hDimension over Channel = List Height _ 10 ( + _ 1mm)121mm14
Efficiency GraphTesting in accordance with European Standard EN13030 forweather louvre Performance shows our WH unit be 99.5%effective in screening/exhaust applications and 99% effectiveeven with face velocities of up to 1m/sec (rated at class ‘A’).<strong>The</strong> performance graphs below illustrate effectiveness underdiffering weathering parameters.All testing was conducted in accordance with EuropeanStandard EN 13030 ie: simulated conditions of 13m/sec (30mph)wind speed with heavy rain. Even at extremes of selection theunit offers excellent weather protection.Similarly the pressure loss graph clearly indicates the minimalpressure losses incurred by the WH design. Performance atthis level ranks the units alongside the very best in performancelouvres.Water Repellent & Drainage FeaturesAll Natural Ventilation assemblies are normally provided asstandard with a high efficiency weather louvre on the outside.<strong>The</strong>se units have been classified to the current weather louvretest standard reference BS EN 13030 and offer a high degreeof water protection.If however a small amount of water does pass through theweather louvre blades, provision has been built in to the NaturalVentilation design which will cater for collection and the drainageof this water back to the outside via the lower section of theassembly.This design is similar to the design used on some double glazedunits and prevents water lodging in any part of the assembly.It is however recommended that the units are cleaned on aregular basis with all drain channels checked.ing parameters.vc Pressure/Volume Graph Effectiveness/Volume FlowGraphLOUVRE PRESSURE DROP Pa807060504030201052A I R F L O W R E S I S T A N C E0 . 5V E N T I L A T I O N R A T E P E R m2O F L O U V R EF A C E A R E A ( m3/ s / m2)T a b l e 11 . 02 . 03 . 0EFFECTIVENESS %10090807060500W E A T H E R E F F I C I E N C YV E N T I L A T I O N R A T E P E R M3( m / s / m0 . 5 1 . 0 1 . 5 2 . 02L O U V R E F A C E A R E AN O T E : A ) 13m / s W I N D S P E E D I N A L L T E S T S2B ) 75m m / m W A T E R S P R A Y O N T O L O U V R E F A C EI N A L L T E S T S2)T a b l e 215
Volume Control DamperControllability is one of the essential key factors for an effectivenatural ventilation system with the ability to regulate airflowsaccurately to meet occupancy levels and temperaturerequirements very important.<strong>The</strong> patented <strong>Gilberts</strong> volume control damper is a unique designthat is fully adjustable from full open to full closed. When closedthe damper has an extremely low leakage rate that preventsall draughts and system inefficiencies.<strong>The</strong> casing is manufactured from low conductivity materialwhich prevents any cold bridge effect allowing total isolationfrom internal to external areas. Furthermore the dampercomprises a double insulated blade arrangement which meansthat the damper has a very low u value (when closed) of 1.6w/m 2 °C, which is as good as a sealed double glazed unitpreventing wasteful energy heat loss or gain. <strong>The</strong> insulationalso provides a secondary acoustic reduction effect. For lesssensitive areas, such as for exhaust, damper units can also bespecified without insulation without affecting leakage rates<strong>The</strong> damper will typically be motor actuator controlled but canalso be manually operated if required.In order to establish the increase in resistance that will applyas the damper closes a graph showing pressure drop againstpercentage open is detailed on page 17.Current Building Regulation RequirementGraph No.2 illustrates current building regulations maximumleakage rate of 10m 3 /H/m 2 and the actual leakage rate of a 1m 2damper.<strong>The</strong> current damper design is approximately 40% below theseregulation requirements.Casing Leakage RatingTesting was conducted in accordance with BS/EN 1751 in orderto establish the casing leakage rate for a 1m 2 damper. Followingthese tests it was established that the unit conformed with ClassC which is also equivalent to Ductwork DW 144 specificationsTorque RatingTests were conducted on a 1m 2 damper to establish the drivetorque requirement under operating conditions.It was confirmed that 4 Nm was required to operate thedamper rising to 12 Nm to compress the seals for total closure.Minimum recommended motor torque for this size ofunit = 20nm. For reduced damper sizes the followingwould be recommended:- 2Nm reduction for every100 mm reduction in damper height.Pressure LeakageIn order to meet current building regulations graph detailsare provided to illustrate the air leakage rates against variouspressure differentials (Graph Ref. 2)<strong>The</strong> data has been derived from a 1 m 2 damper tested inaccordance with BS EN 1751 and indicates the maximumleakage now acceptable under current building regulationsagainst actual leakage rates at 50 Pa differential pressure.Damper Drive OptionsRef 1 - Manual Handle OperationRef 2 - Manual Teleflex OperationRef 3 - (3 Point) SM24A Actuator AC 24v/DC 24vRef 4 - (3 Point) SM24A-S Actuator AC 24v/DC 24vRef 5 - (3 Point) SM230A Actuator AC 100~240vRef 6- (3 Point)SM230A-S Actuator AC 100v/DC 240vRef 7 - (Modulating) SM24A-SR Actuator AC 24v/DC 24vRef 8 - (Modulating) SM24A-M Actuator AC 24v/DC 24vRef 9 - (Modulating) SM230A-SR Actuator AC 100~240vManual ControlMotor Control16
<strong>The</strong>rmal Insulation<strong>The</strong>rmal transmittance testing was carried out in accordancewith the requirements laid down in BS EN 1751 to determinethe amount of heat that would be transferred through a 1 m2damper assembly. Testing was carried out with the bladesinsulated and also without insulation with the following results:-Mill finish damper assembly after a minimum test period of4 hours.‘U’ value (Wm2/K) = 1.99With damper blades insulated on both sides with 6.0 mmof pyrosorb insulation material.‘U’ value (Wm2/K) = 1.52This compares favourably with values for a typical doubleglazed panel.‘U’ values in W/m2K for vertical glazing subject to normalexposure conditions according to BS 6993 Part 1Unit make-upAir space6 10 12 16 204 mm/air 4 mm 3.18 2.87 2.78 2.68 2.674 mm/argon/4 mm 2.93 2.69 2.62 2.56 2.554 mm/air/4 mm k 2.59 2.07 1.91 1.73 1.704 mm/argon/4 mm k 2.18 1.73 1.60 1.5 1.484 mm/air/4 mm/air/4 mm 2.25 1.95 1.87 1.78 1.77Pressure Drop / Volume Graph (based on 1m 2 High efficiency damper)Open (Ref. 1 Various open positions)Full Closed (Ref. 2 Leakage)Graph 1109876543Volume L/S/m²Graph 210009876543Volume L/S/m²22Pressure (Pa) m²1.09876543225% open50% open75% open10098765432Pressure (Pa) m²0.198765432Full open0.010.11 2 3 4 5 6 7 8 9 100 2 3 4 5 6 7 8 91000 0.1 2 3 4 5 6 7 8 9 10 2 3 4 5 6 7 8 9101098765432Actual leakage at 50 PA1.7 l/s @ 50Pa = 6.1m 3 /H/m 2 2.77 l/s = 10m 3 /H/m 2Max Allowed leakage at 50 PA17
Heat output against temperature differenceWater flowrate against water temperature rise (cooling)100.3590.38Heat output (kW)76543per m2coil faceWater flowrate (litres/s)0.250.20.150.12˚C4˚C6˚C8˚C20.0510Mean water - outside air temperature (°C)00 0.5 1 1.5 2 2.5 3Duty (kW)1.4Cooling output against temperature difference70Water pressure drop against flowrate (heating)60Cooling output (kW)1.210.80.60.4per m2coil faceWater pressure drop (kPa)50400.3020100.2000.1 0.2 0.3 0.4 0.5 0.6Water flowrate (litres/s)0Water pressure drop against flowrate (cooling)Outside air - mean water temperature (°C)40Water flowrate against temperature drop (heating)35Water flowrate (litres/s)0.50.450.40.350.30.250.20.150.15˚C10˚C15˚C20˚C25˚CWater pressure drop (kPa)3025201510500 0.05 0.1 0.15 0.2 0.25 0.3 0.35Water flowrate (litres/s)0.05001 2 3 45 6 7 8 9 10 11 12Duty (kW)2.001.80Coil airside pressure drop1.60pressure drop (Pa)1.401.201.000.800.60Htg CoilHtg/Clg coil0.400.200.000 0.05 0.1 0.15 0.2 0.25 0.3 0.35 0.4 0.45 0.5Face velocity (m/s)19
Fascia Grilles<strong>Gilberts</strong> manufacture a wide variety of fascia grilles anddiffusers for floor wall or ceiling mounting. With a widerange of both standard and bespoke tested designswe can provide grille design solutions to meet therequirements of the most demanding projects.Decoratively designed punched steel panels can be usedon internal faces of low level wall units and these can befitted with insulation to maintain a low surface temperaturewhere required. As standard we offer the routed facepanel (flat or curved), a fixed blade linear bar grille withblades angled at 0, 15 or 40 degrees and an eggcratepattern.All grilles are manufactured from aluminium or steel andcan be finished in a durable polyester powder finish to anyBS/RAL colour.Type VN/RP-1Type VN/RP-3Type ReferencesVN/RP-1 Curved Routed Panel (Model A)VN/RP-2 Flat Routed Panel (Models B, C, D & F)VN/RP-3 Perforated Face Panel (Models B, C, D & F)VN/KO Bar Grille (Models B, C, D & F)VN/K15 Bar Grille (Models B, C, D & F)VN/K40 Bar Grille (Models B, C, D & F)VN/SKO Bar Grille (Models B, C, D & F)VN/GE Eggcrate Core Type (Models B, C, D & F)Type VN/KOType VN/RP-1Type VN/GEType VN/RP-3Type VN/KOType VN/GEType VN/SK20
Roof Top Penthouse Louvre<strong>The</strong> <strong>Gilberts</strong> intake/exhaust penthouse turretcan be manufactured in a wide variety of sizeand shape configurations to suit the systemdesign or aesthetic parameters. <strong>The</strong> turretscan be designed to suit wind driven systemsor stack effect with internal partitions anddampers providing for full and accurate aircontrol. All penthouse units are of ourpatented high weather efficiency design asstandard to eliminate weather ingress andcan be fitted on to both flat and pitched roofs.Design styles are flexible with traditionalsquare designs most popular and with avariety of roof top options. Special orbespoke roof tops can also be included tocomplement or contrast with your buildingdesign.A durable polyester powder finish to anyBS/RAL colour allows a free matchingarchitectural choice. Bird guards screens arefitted to the rear as standardwith insect screens also optionally available.21
Penthouse TurretOptionsType 1 - Exhaust Turret Terminal<strong>The</strong> Type 1 exhaust turret provides an attractive andefficient means for rooftop exhaust of natural ventilationair. Warm air rising up through the building can be easilyvented through standard rooftop exhaust terminals.Manufactured with high weather efficiency blades the unitsare designed to provide maximum weather protection toprevent problematic ingress of rain. Standard blade pitchis 75mm with a steep 45 degree blade angle.Units can also be provided with eliminator sections behindthe standard blade profile to offer increased waterprotection at high wind velocities.TYPE VNT/1 - Standard TerminalTYPE VNT/2 - Terminal with eliminator<strong>The</strong> table below provides dimensions and weights for bothtypes of assemblies..Standard roof illustrated aboveSection showinginternaleliminator arrayon Type VNT/2UnitEliminatorNominalWidth ‘W’(internal ductwidth)NominalLength ‘L’(internal ductwidth)Number ofbladesHeight ‘H’(Standard)Weight(kg)Curb Type - B1VNT/1VNT/2NNNNNNYYYYY40060080010001200140040060080010001200400600800100012001400400600800100012003457893457846756867084794910514675686708479492235517910413426426295125Y1400140010104417222
Type 2 - Exhaust Turret Terminal withMounting Sleeve<strong>The</strong> Type 2 exhaust turret provides a means for rooftopexhaust of natural ventilation air and includes a purposefactory built mounting sleeve. <strong>The</strong> louvre features the exactsame specification as the Type 1 detailed on page 22.For Type 2 however the additional duct sleeve provides asafe effective means to fit the louvre to the roof structureand also allows for convenient ducting off below the rooflevel. <strong>The</strong> sleeve is available in both an insulated and noninsulated format. <strong>The</strong> insulated version is standard with thesleeve design incorporating a phenolic thermal foam barrierwhich prevents transfer of heat/cooling energy from insideto outside. This thermal barrier has a U value of 1.6w/m 2˚C.Standard fixing is via a kerb mounting flange and birdguard screens are also fitted as standard to the rear.Insect screens are available on requestType 3 - Exhaust Terminal with Mounting Sleeveand Damper<strong>The</strong> Type 3 exhaust turret provides a means for rooftopexhaust of natural ventilation air and includes a purposefactory built mounting sleeve and volume control damper.<strong>The</strong> louvre enjoys the exact same specification as theType 2 Terminal.Type 3 however is a fully self contained terminal that doesnot rely on further ducting or separate volume control.It includes a motorised volume control damper at the basewhich allows the unit to fully open, close or modulateas demand requires. <strong>The</strong> damper is mounted on the sleeveoutlet and can be linked in to the natural ventilation buildingmanagement system. <strong>The</strong> damper (see full details on page16) is our patented fully insulated design which againprovides a full thermal barrier with a U value of 1.6w/m 2˚C.Standard fixing is via kerb mounting flange and bird guardsare also fitted as standard with insect screens optionallyavailable.Curb Type - B423
Type 4 – Wind Driven TerminalAs well as Natural Ventilation Exhaust turrets we are ableto offer a complete range of wind powered terminals. Windpowered systems operate somewhat differently than stackeffect system and, as explained on page 2, they rely on thewind driving cool fresh air down into the building with thewarmer air exhausting both through buoyancy andincoming air pressure displacement. In order to create thisfeature the turret is fitted with specialised splitters thatprovide four separate air paths. Air is driven down into theoccupied zone through one or more of the airways and isthen exhausted through the remaining airways. <strong>The</strong> winddirection will determine which airways are used at anyparticular time.<strong>The</strong> turret is fitted to the roof using our standard installationsleeve with built in thermal barrier. This sleeve terminateswith a motorised volume control damper which allows theunit to fully open, close or modulate as demand requires.<strong>The</strong> damper is mounted on the sleeve outlet and can belinked in to the natural ventilation building managementsystem. <strong>The</strong> damper (see details on page 16) is ourpatented fully insulated design which provides a full thermalbarrier and a U value of 1.6w/m 2˚C.Type 5 – Wind Driven Terminal with Air DistributionPlenum<strong>The</strong> Type 5 provides a wind powered terminal that features theexact same specification as the Type 4 but also includes a 4 waydistribution plenum at the base.<strong>The</strong> turret is fitted to the roof using our standard installationsleeve with built in thermal barrier. This sleeve terminates with amotorised volume control damper which allows the unit to fullyopen, close or modulate as demand requires. <strong>The</strong> damper ismounted on the sleeve outlet and can be linked in to the naturalventilation building management system. <strong>The</strong> damper (seedetails on page 16) is our patented fully insulated design whichagain provides a full thermal barrier with a U value of 1.6w/m 2˚C.<strong>The</strong> 4 way plenum fitted at the base allows for fitting of a varietyair grilles and diffusers.24
Airflow DiagramsIntake or Exhaust TurretTypes 1, 2, & 3 Wind Driven Terminals Types 4 & 5Exhaust onleeward sideWindpressureNatural flow ofair to and frombuildingdepending ondesignrequirementsand temperaturedifferentialsSizing And Selection Charts<strong>The</strong> following data has been obtained from actualtests of penthouse turret assemblies.Graphs A & B represent pressure drops associatedwith various volume flow rates as taken from a1 cubic metre area penthouse.With four sides this equates to an active louvre facearea of 4 sq metres.In order to establish the air flow rate that would givethe same pressure drop through a 1 sq metre facearea louvre therefore the volumes given would bedivided by a factor of 4.Two different weather louvre designs are available.<strong>The</strong> Type NVT/1 is our standard single bank designand the Type NVT/2 is a single bank design withadditional rear eliminator channels. Whilst both of thedesigns meet class A specification the Type NVT/2offers the extra degree of weather ingress protectionthat may be required for certain projects.Pressure Drop Volume GraphsBlades at 45°Blades at 45° with eliminator1 1000987652 3 4 5 6 7 8 9 1Volume L/S2 3 4 5 6 7 8 9 11987651 100098765Volume L/S per Sq m2 3 4 5 6 7 8 9 12 3 4 5 6 7 8 9 1198765444433332222Pressure (Pa)10098765432198765432Pressure (Pa)10098765432198765432109876519876510987651987654444333322221100 2 3 4 5 6 7 8 9 100012 3 4 5 6 7 8 9 11100 2 3 4 5 6 7 8 9 100012 3 4 5 6 7 8 9 1Graph AGraph B25
Penthouse LouvrePerformance Data<strong>The</strong> following tabulated table provides comprehensivesizing data for all of our standard size penthouseturret louvre range.Figures in the table are based upon air volumeand duct velocity variables and these can easilybe changed within a selection program to givenew data on alternative sizes where required.UnitEliminatorNom Size(internalduct size)Nominal Height(Blades x 75)<strong>The</strong>oreticalBlade StandardModifiedBladeRequirement Blade Qty’s QtyOverBlade SizeStructuralOpening(on plan)FreeArea ofDuctGeometricFree AreathroughLouvreVolume at1m/sthroughDuct (l/s)ActiveFace Areaof Louvre(m 2 )l/s/m 2 ofLouvre(FaceVelocity)VNT/1VNT/2NNNNNNYYYYYY40060080010001200140040060080010001200140022530037552560067522530037552567575034578934578934578934578103457893457910765965116513651565176576596511651365156517655327329321132133215325327329321132133215320.160.360.641.001.441.960.160.360.641.001.441.960.190.390.641.141.562.050.190.390.641.141.762.281603606401000144019601603606401000144019600.571.031.602.613.484.470.571.031.602.613.854.91279350400384414438279350400384374400LEGEND:Unit . . . . . . . . . . . . . . . . . . . . . . . . . . . . . . . . . . . . .Standard order codeEliminator . . . . . . . . . . . . . . . . . . . . . . . . . . . . . . . .Two Alternatives, recommend Type 1 for wind catchers and Type 2 for stacks for water ingress reasonsNominal Size (internal duct size) . . . . . . . . . . . . . .This will be the list size, the internal dimensions of the stackNominal Height (blades x 75+320) . . . . . . . . . . . . .<strong>The</strong> total height of the unit including lid and plinth from the top surface of a flat roof<strong>The</strong>oretical Blade Requirement . . . . . . . . . . . . . . .This is the quantity of blades required to get the louvre blade free area to equal or to the desired ratio over stack free areaStandard Blade Qty . . . . . . . . . . . . . . . . . . . . . . . .This is the quantity of blades proposed for the standard product, sized to give a coefficient of discharge above 0.5Proposed Blade Qty . . . . . . . . . . . . . . . . . . . . . . . .This is the quantity of blades used to calculate the Heights/Pressures/areas/coefficients of discharge.Over Blade Size . . . . . . . . . . . . . . . . . . . . . . . . . . .<strong>The</strong> overall size of the unitsStructural Opening (on plan) . . . . . . . . . . . . . . . . .<strong>The</strong> size of the opening required in the roof skinFree Area of Duct . . . . . . . . . . . . . . . . . . . . . . . . . .Stack internal width x internal length (footprint)Geometric Free Area through Louvre . . . . . . . . . . .<strong>The</strong> total free area path through the four faces of the unitVolume at 1m/s through Duct (l/s) . . . . . . . . . . . . .Volume flow rate through the louvre at 1m/s stack velocity (likely velocities may be 0.25 to 0.5Active Face Area of Louvre (m_) . . . . . . . . . . . . . .<strong>The</strong> active area of the unit, 4 x blade pack height x width between internal blade end supports (ifl/s/m 2 of Louvre . . . . . . . . . . . . . . . . . . . . . . . . . . .Volume passing through the louvre (at 1m/s) / Active face area -Relates to the pressure drop testsPressure Drop@ 1m/s . . . . . . . . . . . . . . . . . . . . . .Pressure drop on the Terminal unit with 1m/s coming out of the stackPressure Drop@ 'above' m/s . . . . . . . . . . . . . . . . .Pressure drop on the unit with the duct velocity setting in the square above the table (user settable)Pressure Drop@ 'above' l/s . . . . . . . . . . . . . . . . . .Pressure drop on the unit with the air volume setting in the square above the table (user settable)Terminal Coefficient of Discharge (or entry) . . . . . .Coefficient of discharge of a terminal unit -(open duct ~1, with terminal sized for 0.5 min, or 100% free area ratio min)Louvre Coefficient of Discharge . . . . . . . . . . . . . . .Coefficient of discharge of a single louvre unit weightWeight . . . . . . . . . . . . . . . . . . . . . . . . . . . . . . . . . .Unit weight not including duct and skirtNominal Duct Length . . . . . . . . . . . . . . . . . . . . . . .Nominal length of duct for roof angles and thickness set in boxes above the tableTo use as a selection calculator please contact <strong>Gilberts</strong> Technical Department26
27UnitVNT/1VNT/2PressureDrop@1m/s0.580.921.201.101.281.440.861.351.761.621.541.76PressureDrop@above m/s9.3314.7219.1617.6620.5423.0213.6921.5928.1025.9024.6028.10PressureDrop@above m/s364.50113.6046.7717.669.915.99534.60166.6268.6025.9011.877.31TerminalCoefficientofDischarge0.7120.6280.5780.5930.5640.5420.6420.5550.5050.5200.5300.505LouvreCoefficientofDischarge0.2830.2830.2830.2830.2830.2830.2340.2340.2340.2340.2340.234Weight2235517910413426426295125172NominalDuctLength140016001800200022002400140016001800200022002400
Acoustic SilencerMistrale model Type C provides the facility toinclude an acoustic silencer to reduce noisemigration from external sources. Although thecombination of louvres, dampers and coils onother models does provide some degree ofnoise reduction for more urban areas an extradegree of noise reduction may be desirable.<strong>The</strong> Mistrale model Type C is particularly suitedsince it is designed to be installed either abovethe ceiling or below the floor where the extradepth required for a silencer is less critical.Two silencer models are available with theType 1S just 220mm deep and the Type 2Spresenting at 420mm deep.Noise reduction performance guidance forvarious configurations including the silencermodel Type 1S is provided on page 29.220 or 420 depthEffective damper width +200mm220 depthEffective damper heightEffective damper heightEffective damper width +300mm28
Acoustic InformationExtensive acoustic testing has been carried outin order to establish the noise reduction valueswhich can be reasonably expected from eachcomponent of our Natural Ventilation assembly.Whilst heating/cooling coils give limitedreductions both the weather louvres anddampers do contribute to the overall noisereduction index.A slim 200mm deep acoustic silencer wasalso tested with the other key components toprovide a higher performance acoustic optionif required.<strong>The</strong> figures provided below illustrate the 1/3octave db reductions in sound pressure levelswhen measured in accordance with BS EN ISO140-3:1995 (sound reduction index) and BS EN20140-10 1992, ISO 140-10:1991 (elementalnormalised level difference).SOUND REDUCTION INDEX FIGURES (dB) forWEATHER LOUVRE + OPEN DAMPER (acoustically lined blades)Unit AreaMEAN FREQUENCY (OCTAVE BANDS) HzRwDn,e,w631 m 230.5 m 2 60.25 m 2 90.125 m 2 12125471013250369125004710131.0k5811142.0k6912154.0k1013161958121714172023AS ABOVE WITH DAMPER CLOSEDUnit AreaMEAN FREQUENCY (OCTAVE BANDS) Hz1 m 2 63121251225012500221.0k272.0k324.0k35Rw26Dn,e,w34AS ABOVE WITH DAMPER HALF OPENUnit AreaMEAN FREQUENCY (OCTAVE BANDS) Hz1 m 20.5 m 20.25 m 20.125 m 2 6336912125481013250379125004810141.0k71114172.0k101417204.0k14181926Rw8121520Dn,e,w16192225SOUND REDUCTION INDEX FIGURES (dB) for WEATHER LOUVRE + OPENDAMPER (acoustically lined blades) +200 WIDE TUBULAR SILENCERUnit AreaMEAN FREQUENCY (OCTAVE BANDS) HzRwDn,e,w631 m 230.5 m 2 60.25 m 2 90.125 m 2 1212547101325069121550091215181.0k141720232.0k202326294.0k242730331417202322252831NoteIf RW figures have beengiven on a reducedopening area they havebeen calculated backto a 1m 2 opening.29
Mistrale Natural Ventilation Control<strong>The</strong> Mistrale fresh air Natural Ventilation unit marks a newera for room environmental controls. It greatly simplifies thebuilding infrastructure normally required with fan coil unitsby removing the need for large air handling units and ductingsystems within the building. Fresh air is supplied directly toeach room space as required avoiding cross contaminationand providing a level of freshness ‘like opening a window’.Mistrale has no fan. It is therefore quiet and energy efficient.Mistrale units are available with the following controloptions• Manual fresh air control with no heating or coolingrequirement.• Fresh air control with free cooling.• Fresh air control with free cooling and hot water heatingcoil.• Fresh air control with free cooling, chilled water coolingand hot water heating.Air quality can be maintained by fitting a room CO 2 sensorto any of the above options. This provides automatic freshair control. A humidity sensor can also be fitted to managecondensation in bathrooms and wet areas.<strong>The</strong> controls are mounted inside the ventilation unit andmanage the complex relationship between dampers,actuators and temperature measurements.An attractive LED wall control provides a simple intuitivecontrol for settings such as space temperature and fresh airlevel. A 3 button 2 line LCD control panel is used to set upthe control parameters, set-points and options for a room orlocal area. <strong>The</strong> LCD also displays system parameters andfault conditions such as sensor fail or low temperatureconditions.<strong>The</strong> room space temperature sensor and CO 2 sensor aremounted on the wall in a small brushed stainless steelenclosure which matches the wall control plate and providesdurability.<strong>The</strong> system extracts air at a high level using body heat andtemperature gradients within the space to drive the airflow.Extract dampers are controlled directly from the unit.Controllers in different room spaces can be linked by atwisted pair network to control a common extract damper.High limit sensor(ref.9)Extract damper(ref.6)Heat exchangersheating or coolingCO2 andtemperature sensor(ref.4)Mistral LEDcontrol plate(ref.3)TC02 Controller(ref.1)water valve actuators(ref.7&8)Low limit sensor(ref.10)Damper actuator(ref.5)Outside air sensor(ref.11)Mistral Computercontrol optionMistral LCD areacontrol plate option(ref.2)Fuse spur(ref.12)RefComponent descriptionPositioned byWiring ConnectionRef1Ref2Ref3Ref4Ref5Ref6Ref7Ref8Ref9Ref10Ref11Ref12TC02 controller din rail mount with transformerTCB LCD panel display for area controlTCB LED panel display for room controlCO 2 and temperature sensor unitDamper ActuatorDamper ActuatorWater valve actuatorWater valve actuatorHigh limit sensorLow limit sensorFresh air sensorFused spur 230 Vac<strong>Gilberts</strong>ClientClientClient<strong>Gilberts</strong><strong>Gilberts</strong>ClientClientClientClientClientClient<strong>Gilberts</strong>Client to controller (Belden 8723)Client to controller (Belden 8723)Client to controller (Belden 8723)<strong>Gilberts</strong> within unit<strong>Gilberts</strong> within unitClient to controller flying leadClient to controller flying lead<strong>Gilberts</strong> flying lead<strong>Gilberts</strong> flying lead<strong>Gilberts</strong> flying leadClient power flex30
Control Strategy<strong>The</strong> system maintains space air at the requested temperatureset-point with closed loop PID control by monitoring a wallmounted air temperature sensor.To save energy the system utilises free heating or coolingas required.<strong>The</strong>re are 4 modes of operation, 2 heating and 2 cooling...• Free heating (if supply fresh air is warmer than insideair temperature)• Standard heating (if supply fresh air is cooler than insideair temperature)• Free cooling (if fresh air is cooler than inside air temperature)• Standard cooling (if fresh air is warmer than insideair temperature)If the unit enters free heating or cooling mode the system willstay in this mode until it has remained at 100% capacity for5 minutes (default) without achieving set-point temperature.Only after this period will it switch to using heating or coolingenergy.<strong>The</strong> system offers four fresh air level settings. With manual freshair control the dampers are opened by fixed amountsfor each setting with automatic control the dampers maximumopening is limited to the setting. <strong>The</strong>se amounts are configurablefrom the LCD display. For example setting 1 opens the dampersto 25%, setting 2 to 50%, setting 3 to 75% and setting 4 to100%. In automatic mode the damper positionis regulated according to the difference between actualand requested temperature.During free heating or cooling the fresh air level settings haveno effect as the dampers are modulated to control spacetemperature.Space set-point and fresh air level settings are controlled froma wall mounted plate this has two buttons and 10 LEDs, 5 forset-point and 5 for fresh air level. Set-point is selectable bypressing the top button which cycles through the five settings(LED colour in brackets), from left to right these are 17°C (blue),19°C (blue), 21°C (green), 23°C (red), 25°C (red). Fresh air levelis indicated by 5 green LEDs as off, 1, 2, 3, and 4. <strong>The</strong>sesettings are also available for the LCD unit.<strong>The</strong> fresh air damper will close if the water coils are in dangerof freezing (outside air temperature below 2°C default). <strong>The</strong>maximum opening position of the fresh air damper will belimited to a fixed value (default 10%) under extreme lowoutside temperature conditions (default below 10°C).Under these conditions the fresh air dampers will not beinfluenced by the CO 2 sensor.<strong>The</strong> CO 2 level of the room air is monitored and at 950ppm(CO 2 hi default) the fresh air and extract dampers are opened byapproximately 3% more. Once triggered, for every 1 minuteperiod (default) that the CO 2 level remains above 950ppm(CO 2 hi default) the dampers are opened by a further 3% untilfully open. For every 1 minute period (default) the CO 2 level fallsbelow 900ppm (CO 2 lo default) the dampers are closed by 3%until back to its original position. <strong>The</strong> damper position is leftunchanged if the level remains between the CO 2 hiand CO 2 lo limits.During free cooling the fresh air temperature entering the roomis monitored and if it is 3°C less than the set-point temperatureis tempered with the heating coil. <strong>The</strong> cool air entering the roomwill never be more than 3°C below the set-point. This avoidsa very cold layer of air building up at floor level.A temperature sensor also monitors the low pressure hot watersystem and only allows the damper to open if hot water isavailable.<strong>The</strong> surface temperature of the outlet grille can be optionallymonitored to limit the surface temperature to approximately40°C.A seven day time clock is available with two on/off settings perday. At switch on time the default room set-point and fresh airsettings are automatically selected. During the off period theunit can be manually turned on from the LED wall plate, aftertwo hours the unit will automatically switch off.A night cooling feature is available during the summer months,which allows cool air to enter the room space during the nightcooling the building infrastructure. This provides a level of freecooling the following day.Mistrale controller in unitGroup option shows Mistrale and 2 dumb slavesRS485 Communications Belden 8723Typical local Mistrale unit network1 to 32 unitsMistrale LCD area control plateoptionTypical local Mistrale unit network1 to 32 unitsNetwork ConnectionNetwork connection points can be Ethernet orRS485 type. Ethernet allows for connectionsto be made to an existing infrastructure.This may be a convenient option in largerbuildings with well defined communicationRS485 is ideal for the more industrialor smaller building.Network with Modbus protocol can besupplied. This allows for connection tomain BMS.Wiring to controllerGroup option shows Mistrale and 1 dumb slaveRS485 Communications Belden 8723Mistrale LCD area control plateoptionInternet connectionWiring to controllerGroup option shows Mistrale and 1 intelligent slaveDumb slave units save the controller cost.<strong>The</strong> dumb slave unit must be wired to the nearestMaster Mistrale Controller. All actuators and damperswill be driven directly by the master.Mistrale computer controloptionLocal LON connection Belden 8723Group option shows Mistrale and 2 intelligent slavesIntelligent slave units save the site wiring cost.<strong>The</strong> intelligent slave unit must be connected to thechosen Master nearest Master Mistrale Controller.All actuators and dampers will be driven directly bythe Slave under control of the master.Local LON connection Belden 872331
Control Display OptionsMISTRALE LCD display<strong>The</strong> LCD unit may be used to provide a programmable interface to the Radiatorsystem for overall strategy and comfort control.A switch on the LCD unit displays its module address for about 4 seconds.Up to 8 LCD units can be connected to the LON cable, which can be up to100m long. Each LCD unit must be given a different module address (0 to n).To set the LCD module address hold down all three buttons for >10 seconds.<strong>The</strong> unit will then display “module X”, press the right button to increase the moduleaddress and the left button to decrease it.Pressing the centre button selects the next menu item, which is the LCD backlight ontime, this can be between 1 and 25 seconds or OFF for always off and ON for alwayson. Once set up just wait 10 seconds (without pressing a button) for the display toreturn to normal and the new settings to be saved.MODBUS<strong>The</strong> TC02 unit supports the MODBUS RTU open network protocol. This allowsconnection to any standard BMS, a PC based area control system or HID panel.<strong>The</strong> hardware interface is half duplex RS485 (single twisted pair) and we normallyuse a unit load driver chip with +/-60 volt line protection (LT1785CN8).<strong>The</strong>re are four screw terminal connections on the board these are RS485 B, RS485 A,Shield In, and Shield Out. Either or both Shield In and Shield Out can be connectedto local ground via a jumper link. Normally only the Shield Out is linked to local ground.<strong>The</strong> open protocol we use is MODBUS RTU at 19200 baud, no parity, 8 data bits,and 1 stop bit. Each unit has a network address ID from 1 to 247 (8bit) settablefrom the LCD interface.<strong>The</strong> following MODBUS function codes are implementedRead Holding Registers (3)Write Single Register (6)Write Multiple registers (16)LON LED HVAC plate Specification<strong>The</strong> LON LED HVAC plate is design as a direct replacement for the standardplastic wall units found on many HVAC systems.<strong>The</strong> unit consist of user display board of approximately 95 x 60 mm fittedwith a stainless steel front plate. This board has ten LEDs and two push buttons forcontrolling damper positions and set point. It is connected to the TC range of controlunits via a twin twisted pair cable.• Can be surface or flush mounted in a standard UK back-box or patress.• Simple multi-drop digital twin twisted pair connection to controller.• Powered via the twisted pair cable.• Five temperature settings indicated by multi-colour LED’s• Four Fresh Air damper positions and ‘closed’ indicated by five LED’s.• Flashing LED’s indicate status information such as Damper or sensor fail.• Engineering mode for full system status.• Front plate Standard Supply is Brushed Stainless Steel (plates can becustomised to client requirements, e.g. brass or anodised aluminium.)32
System PerformanceNatural Ventilation UnitPressure DropAlthough pressure/volume graphs are providedfor individual components the information hereprovides pressure loss details for a completenatural ventilation assembly.Data based on Model Type A for all standardsizes.119876543Face Velocity m/s2 3 4 5 6 7 8 9 12 3 4 5 6 7 8 9 11987654322ExamplePressure (Pa)19876543219876543219876519876544332212 3 4 5 6 7 8 92 3 4 5 6 7 8 90.1 1.0 101ExampleUnit Size1300 x 6001300 x 4001300 x 200800 x 600800 x 400800 x 200300 x 600300 x 400300 x 200EffectiveArea m 20.780.520.260.480.320.160.180.120.06Volume @0.3 m/seffectivefacevelocity0.2340.1580.0780.1440.0960.0480.0530.0360.018Pressuredrop (Pa)1.61.61.61.61.61.61.61.61.6Ce1.181.181.181.181.181.181.181.181.18Alternative effective face velocities can be selected from the graph withrevised pressure detailsFor the sizing of all unit types when incorporated into buildingdesigns please refer to <strong>Gilberts</strong> selection software program33
Ordering SpecificationNatural Ventilation UnitDamper + Coil + Silencer (depending on model selected)Product Reference (VN)Model A to FEffective DamperWidth x Height (mm)Minimum structural openingsize to suitCould be larger with louvre size specifiedDrive SystemManual or motorised Ref. 1 to 9Blade Insulation Required (IN)Adjustable Feet (AF)Drive Handing RH or LH(As viewed from inside)Coil Type /H or /HC(Models A, B or C only)Silencer Type/1S or /2S(Model C only)VN/100/A 1300 x 606 1560 x 716 /2A /IN /AF /RH /H /1SExternal LouvreVN/WH /Z 75 1560 x 716 /32 /BG /WC RAL 9060Product ReferenceVN/WH or WGBorder Style C, F or ZLouvre Blade Pitch38, 75 or 100Structural Opening(Width x height mm)If Border Size ZSpecified Above,Glass Thickness (mm)Guard Options IS or BGWeather Cill (WC)Border Style “C” onlyExternal Finish RALColours etcInternal GrilleInternal Grille Types(with low surface tempoption Ref. LST)VN/RP-1 Curved Routed Panel (Model A)VN/RP-1/LST Curved Routed Panel (Model A)VN/RP-2 Flat Routed Panel (Models B, D & F)VN/RP-3 Flat Routed Panel (Models A, C, D & F)VN/RP-3/LST Flat Routed Panel (Models A, C, D & F)VN/KO Grille (Models B, D & F)VN/K15 Grille (Models B, D & F)VN/K40 Grille (Models B, D & F)VN/SKO Grille (Models B, D & F)VN/GE Grille (Models B, D & F)Structural Opening(Width x height mm)Internal FinishRAL 9010 standardVN/RP-1 1560 x 716 RAL 901034
Ordering SpecificationPenthouse TerminalsPenthouse TurretProduct ReferenceVNT-1 standardVNT-2 with eliminatorType (1 to 5)Nominal Size (width x height)Insulated duct length400 to 2000mm in 200mm incrementsRoof & curb detailsDrive actuator options (3 to 9)(Types 3, 4 & 5)VNT-1 /2 600 x 600 1000 B1 3Plinth (type 1 only) Illustrated B1Flat ‘C’ Bottom frame (type1 only) Not illustrated B2Flat slab type roof and curb Types 2, 3, 4, B4illustratedPitch cladded roof (angle of slope) Max 45° Types 2, 3, 4, B5(12)not illustratedPitch tiled roof (angle of slope) Max 45° Types 2, 3, 4, B6(12)not illustratedNOTE: For detail of border types B2, B5 & B6 contact <strong>Gilberts</strong> Technical Department35
<strong>Gilberts</strong> (Blackpool) LimitedClifton Road, Blackpool FY4 4QT Telephone 01253 766911 Fax 01253 767941Email: info@gilbertsblackpool.com Web: www.gilbertsblackpool.com<strong>Gilberts</strong> (Blackpool) Ltd reserve the right to alter the specification without notice. For our latest product data please visit www.gilbertsblackpool.com<strong>The</strong> information contained in this leaflet is correct at time of going to press © 2009.


