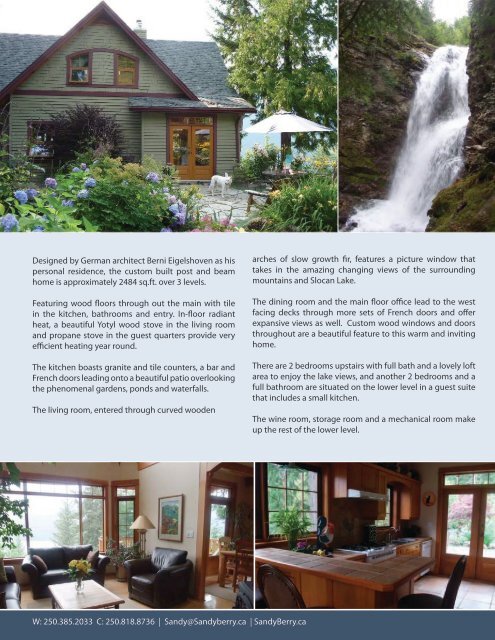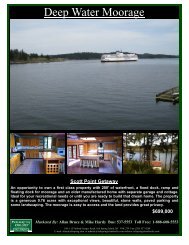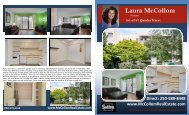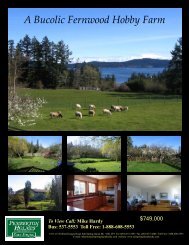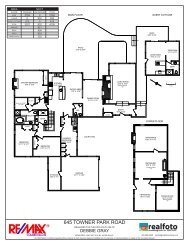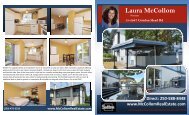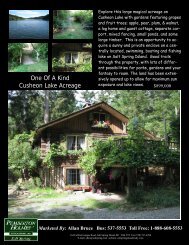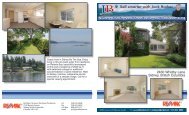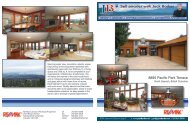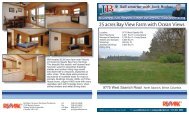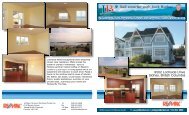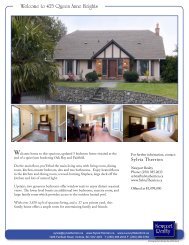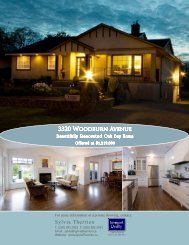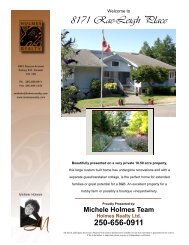Valhalla Skies - VREB.bc.ca
Valhalla Skies - VREB.bc.ca
Valhalla Skies - VREB.bc.ca
You also want an ePaper? Increase the reach of your titles
YUMPU automatically turns print PDFs into web optimized ePapers that Google loves.
Designed by German architect Berni Eigelshoven as hispersonal residence, the custom built post and beamhome is approximately 2484 sq.ft. over 3 levels.Featuring wood floors through out the main with tilein the kitchen, bathrooms and entry. In-floor radiantheat, a beautiful Yotyl wood stove in the living roomand propane stove in the guest quarters provide veryefficient heating year round.The kitchen boasts granite and tile counters, a bar andFrench doors leading onto a beautiful patio overlookingthe phenomenal gardens, ponds and waterfalls.The living room, entered through curved woodenarches of slow growth fir, features a picture window thattakes in the amazing changing views of the surroundingmountains and Slo<strong>ca</strong>n Lake.The dining room and the main floor office lead to the westfacing decks through more sets of French doors and offerexpansive views as well. Custom wood windows and doorsthroughout are a beautiful feature to this warm and invitinghome.There are 2 bedrooms upstairs with full bath and a lovely loftarea to enjoy the lake views, and another 2 bedrooms and afull bathroom are situated on the lower level in a guest suitethat includes a small kitchen.The wine room, storage room and a mechani<strong>ca</strong>l room makeup the rest of the lower level.W: 250.385.2033 C: 250.818.8736 | Sandy@Sandyberry.<strong>ca</strong> | SandyBerry.<strong>ca</strong>


