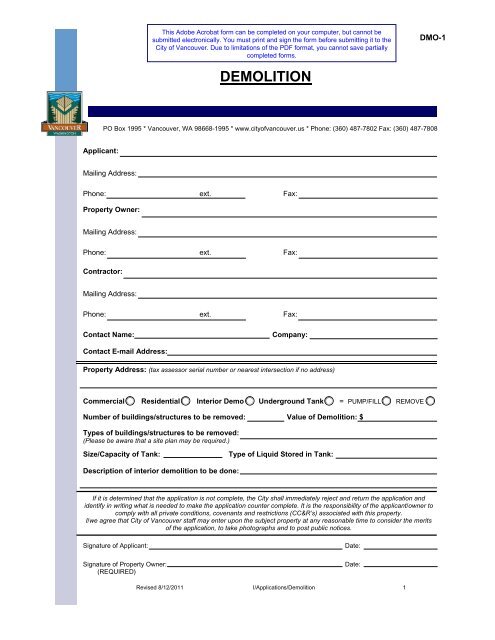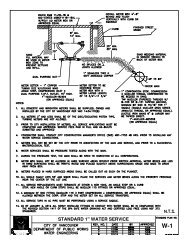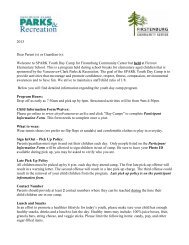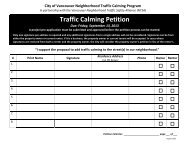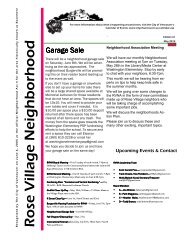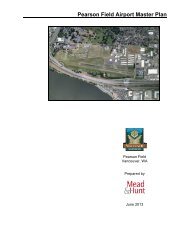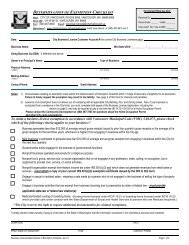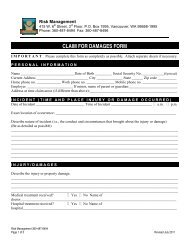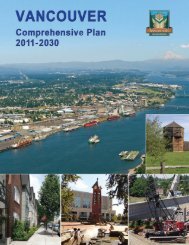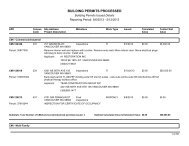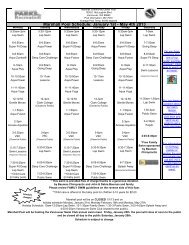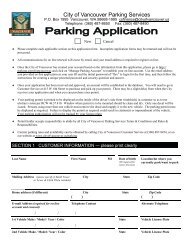Demolition Permit Application - City of Vancouver
Demolition Permit Application - City of Vancouver
Demolition Permit Application - City of Vancouver
You also want an ePaper? Increase the reach of your titles
YUMPU automatically turns print PDFs into web optimized ePapers that Google loves.
DMO-1DEMOLITIONPO Box 1995 * <strong>Vancouver</strong>, WA 98668-1995 * www.city<strong>of</strong>vancouver.us * Phone: (360) 487-7802 Fax: (360) 487-7808Applicant:Mailing Address:Phone: ext. Fax:Property Owner:Mailing Address:Phone: ext. Fax:Contractor:Mailing Address:Phone: ext. Fax:Contact Name:Company:Contact E-mail Address:Property Address: (tax assessor serial number or nearest intersection if no address)Commercial Residential Interior Demo Underground Tank = PUMP/FILL REMOVE Number <strong>of</strong> buildings/structures to be removed: Value <strong>of</strong> <strong>Demolition</strong>: $Types <strong>of</strong> buildings/structures to be removed:(Please be aware that a site plan may be required.)Size/Capacity <strong>of</strong> Tank:Type <strong>of</strong> Liquid Stored in Tank:Description <strong>of</strong> interior demolition to be done:If it is determined that the application is not complete, the <strong>City</strong> shall immediately reject and return the application andidentify in writing what is needed to make the application counter complete. It is the responsibility <strong>of</strong> the applicant/owner tocomply with all private conditions, covenants and restrictions (CC&R’s) associated with this property.I/we agree that <strong>City</strong> <strong>of</strong> <strong>Vancouver</strong> staff may enter upon the subject property at any reasonable time to consider the merits<strong>of</strong> the application, to take photographs and to post public notices.Signature <strong>of</strong> Applicant:Signature <strong>of</strong> Property Owner:(REQUIRED)Date:Date:Revised 8/12/2011 I/<strong>Application</strong>s/<strong>Demolition</strong> 1
DMO-1CITY OF VANCOUVER DEVELOPMENT REVIEW SERVICESPolicies & ProceduresSubject:<strong>Demolition</strong> <strong>of</strong> StructuresAuthority: International Building Code Chapter 33<strong>Vancouver</strong> Administration CodeVMC 17.08.090 <strong>Permit</strong>sVMC 17.08.140 InspectionsUniform Plumbing Code Chapter 6 and Section 722VMC 22 Uniform Enforcement CodeEffective Date: April 15, 1998Revised July 28, 2000Revised October 12, 2004Process or Policy:Written By:<strong>Demolition</strong> <strong>of</strong> Structures - RequirementsCindy Peterson, Building OfficialThe following policy is established for the <strong>Permit</strong> Issuance and Inspection <strong>of</strong> <strong>Demolition</strong> <strong>of</strong>Structures located within the <strong>City</strong> <strong>of</strong> <strong>Vancouver</strong>.1. A demolition permit must be obtained prior to commencing demolition or removal <strong>of</strong> anystructure and/or portion <strong>of</strong> a structure.2. If the demolition will occur over a period exceeding one work day, the site must be providedwith a temporary fence, adjacent to the public way, prior to commencing demolition. The temporaryfence must be a minimum <strong>of</strong> 6 feet in height above grade, and shall be placed on the side <strong>of</strong> thewalkway(s) nearest the structure and shall extend the entire length <strong>of</strong> the building site and each endshall be returned to the building line. Openings in fences shall be provided with a gate, which arenormally kept closed. The fence shall not be removed until the demolition is completed, all debrishas been removed from the site and all excavations have been filled. The fence must be removedwithin 30 days <strong>of</strong> completion <strong>of</strong> the demolition project.3. By law, you are required to call 48 hours in advance the Utility Locate Service at1-800-553-4344 for utility locates prior to any excavation.4. Electrical service to the structure is to be terminated at the serving utilities pole orunderground vault. Call Clark Public Utilities at 699-3000 for assistance in terminating the electricalservice.5. If the structure is connected to the sewer, the sewer line must be exposed and capped at theproperty line adjacent to the public way. The sewer cap must be inspected prior to covering.
DMO-1If there is a septic system on the site, the septic tank must be pumped by a licensed pumpingcontractor and filled with inert material and must be inspected prior to concealing the tank.6. The water service to the structure must be capped at the water meter vault location andinspected and approved prior to covering. If there is a water well located on the site, the well mustbe properly abandoned in compliance with Clark County Health District requirements anddocumentation <strong>of</strong> abandonment provided to Development Review Services for inclusion into thepermit record.7. The demolition debris must be removed from the site and disposed <strong>of</strong> at an approveddisposal location. Foundations, including basement walls and slabs need to be collapsed and theconcrete or masonry units broken into pieces 12 inches in diameter or smaller. The excavation mustbe filled and the site graded to a natural grade. If the fill material will not be placed as structural filland tested by an independent testing agency, a letter needs to be recorded with the Clark CountyAuditor on the title <strong>of</strong> the property that states that there is fill present on the site and that a soilsanalysis prepared by a licensed engineer will be required to be submitted with all future applicationsfor a building permit for the site. A copy <strong>of</strong> the recorded letter is to be provided to DevelopmentReview Services for inclusion into the permit record.8. If the property owner has demolition done by the <strong>Vancouver</strong> Fire Department as a fire trainingexercise, the property owner must obtain the required permit(s), terminate the electrical service,abandoned the septic system or sewer connection, the water connection and abandonment <strong>of</strong> anywell located on the site, as noted above, arrange for an inspection and provide pro<strong>of</strong> <strong>of</strong> inspectionacceptance to the Fire Department before the training exercise may commence. At the conclusion<strong>of</strong> the training exercise and release <strong>of</strong> the site by the Fire Department, work as described in item 2and 7 must be completed and the site must be attended until such time as all danger <strong>of</strong> re-ignition <strong>of</strong>the fire has been eliminated.9. The demolition permit is valid for thirty days from the date <strong>of</strong> issuance. Extension <strong>of</strong> thepermit will be allowed under the provisions <strong>of</strong> the VMC 17.08.110(g). The demolition process mustbe completed within thirty days <strong>of</strong> the date the demolition commences. Failure to complete thedemolition in conformance with this policy may result in the issuance <strong>of</strong> a Notice <strong>of</strong> CivilViolation with a $250.00 per day per violation penalty assessed, or abatement under the UniformCode For Abatement <strong>of</strong> Dangerous Buildings were the <strong>City</strong> will have the demolition completed by alicensed contractor and the charges therefore placed as a lien on the property and/or filing <strong>of</strong> amisdemeanor action in District Court, which upon conviction is punishable by a fine <strong>of</strong> up to $500per day per violation. (Note: if the building is being demolished under a Notice and Order to Abateissued by the <strong>City</strong>, the timelines noted in that order supersede this policy.)10. Applicants are advised to file a "Notification <strong>of</strong> <strong>Demolition</strong> and Renovation" at the SouthwestClean Air Agency, 11815 NE 99th St Suite 1294 <strong>Vancouver</strong>, Washington (360) 574-3058.Applicants are also advised that a Notice <strong>of</strong> Intent to remove or Encapsulate Asbestos isrequired to be filed if there is any asbestos or asbestos containing materials on site.11. An on-site erosion control inspection is required by the Erosion Control Specialist for anapproval prior to commencement <strong>of</strong> work (VMC 14.24) (360) 619-1200.
Underground Tank Decommissioning Certification<strong>City</strong> <strong>of</strong> <strong>Vancouver</strong> Fire Marshal’s Officewww.vanfire.org<strong>Vancouver</strong> Development Review Serviceswww.city<strong>of</strong>vancouver.usSeparate form required to be filled out for each tank<strong>Permit</strong> #:DMO_____________ Decommission date:Fire inspector initialsTank located at:AddressDescribe the tank’s location on the property (Example: 6 feet west <strong>of</strong> SW corner <strong>of</strong> house):This is a ____________________________________ tank with a capacity <strong>of</strong> _________________ gallonsType <strong>of</strong> combustible liquidCheck each section belowReport: YES NO N/AThere is more than one underground tank being decommissioned on this site. (If yes,how many?VFD confirms all residue was removed from the tank.VFD confirms tank was removed from the ground for disposal <strong>of</strong>f site.VFD confirms tank was filled with an inert material.VFD confirms the fill port and piping have been disconnected or removed.There were indications <strong>of</strong> potential soil contamination.The applicant/contractor will provide a soils analysis report to the County HealthDepartment and to the property owner.*The homeowner has been advised to contact the County Health Departmentregarding a potential soil contamination.** Current Clark County Health Department contact for soil contamination is Environmental Health SpecialistBryan Dedoncker - PHONE (360) 397-8153; FAX: (360) 759-7336; or email bryan.dedoncker@clark.wa.govIf the work was completed by someone other than an experienced contractor, the responsible person shall fill out thereportI, __________________________________, hereby affirm that the information contained in this report isPrint nametrue and accurate ____________________________________________________________SignatureContractor’s company name: ______________________________________________________________Company’s mailing address: _______________________________________________________________Phone _______________________ Fax __________________ Email ______________________________A copy <strong>of</strong> this report shall be provided to the <strong>City</strong> inspector.A copy <strong>of</strong> this report shall be provided to the property owner.Note to property owner: Insurance companies and/or mortgage companies usually require inspection and/or testing documentationwhere a site has had an underground storage tank. You should permanently retain this document and any soils analysis reports withthe property.date


