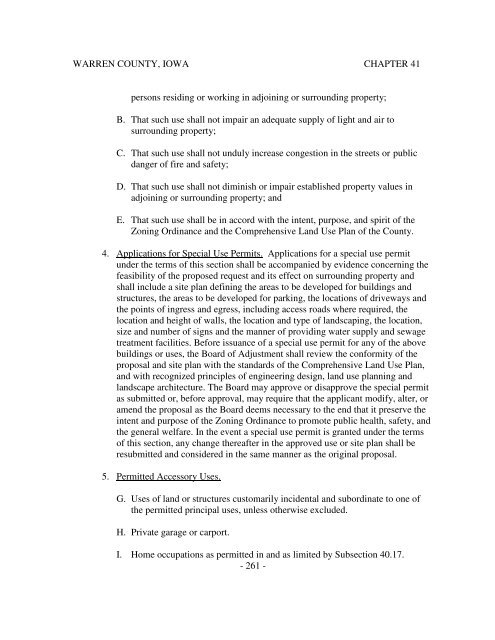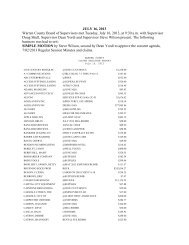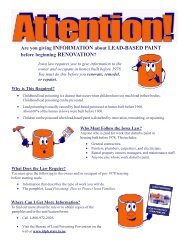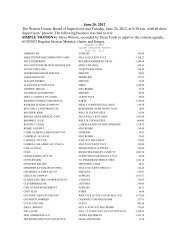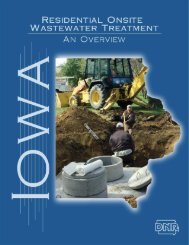Zoning - Districts and Boundaries - Warren County
Zoning - Districts and Boundaries - Warren County
Zoning - Districts and Boundaries - Warren County
Create successful ePaper yourself
Turn your PDF publications into a flip-book with our unique Google optimized e-Paper software.
WARREN COUNTY, IOWA CHAPTER 41persons residing or working in adjoining or surrounding property;B. That such use shall not impair an adequate supply of light <strong>and</strong> air tosurrounding property;C. That such use shall not unduly increase congestion in the streets or publicdanger of fire <strong>and</strong> safety;D. That such use shall not diminish or impair established property values inadjoining or surrounding property; <strong>and</strong>E. That such use shall be in accord with the intent, purpose, <strong>and</strong> spirit of the<strong>Zoning</strong> Ordinance <strong>and</strong> the Comprehensive L<strong>and</strong> Use Plan of the <strong>County</strong>.4. Applications for Special Use Permits. Applications for a special use permitunder the terms of this section shall be accompanied by evidence concerning thefeasibility of the proposed request <strong>and</strong> its effect on surrounding property <strong>and</strong>shall include a site plan defining the areas to be developed for buildings <strong>and</strong>structures, the areas to be developed for parking, the locations of driveways <strong>and</strong>the points of ingress <strong>and</strong> egress, including access roads where required, thelocation <strong>and</strong> height of walls, the location <strong>and</strong> type of l<strong>and</strong>scaping, the location,size <strong>and</strong> number of signs <strong>and</strong> the manner of providing water supply <strong>and</strong> sewagetreatment facilities. Before issuance of a special use permit for any of the abovebuildings or uses, the Board of Adjustment shall review the conformity of theproposal <strong>and</strong> site plan with the st<strong>and</strong>ards of the Comprehensive L<strong>and</strong> Use Plan,<strong>and</strong> with recognized principles of engineering design, l<strong>and</strong> use planning <strong>and</strong>l<strong>and</strong>scape architecture. The Board may approve or disapprove the special permitas submitted or, before approval, may require that the applicant modify, alter, oramend the proposal as the Board deems necessary to the end that it preserve theintent <strong>and</strong> purpose of the <strong>Zoning</strong> Ordinance to promote public health, safety, <strong>and</strong>the general welfare. In the event a special use permit is granted under the termsof this section, any change thereafter in the approved use or site plan shall beresubmitted <strong>and</strong> considered in the same manner as the original proposal.5. Permitted Accessory Uses.G. Uses of l<strong>and</strong> or structures customarily incidental <strong>and</strong> subordinate to one ofthe permitted principal uses, unless otherwise excluded.H. Private garage or carport.I. Home occupations as permitted in <strong>and</strong> as limited by Subsection 40.17.- 261 -


