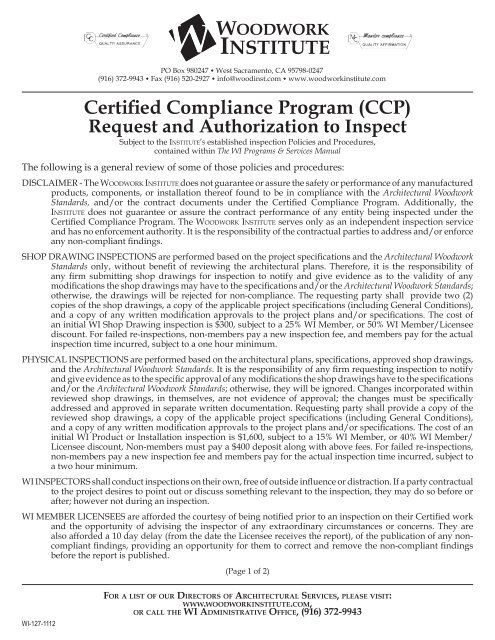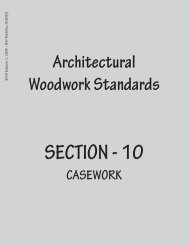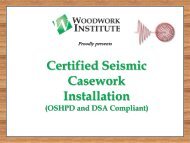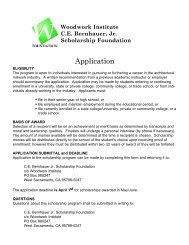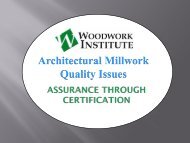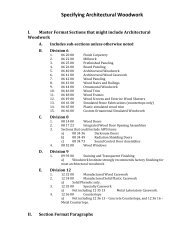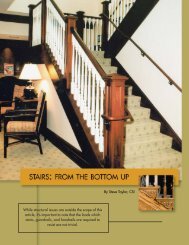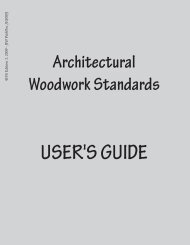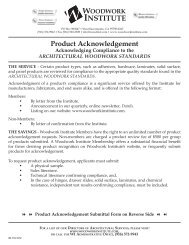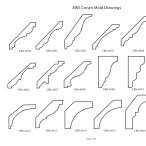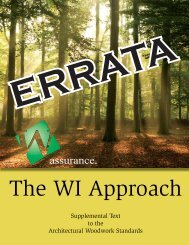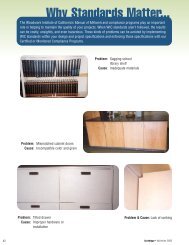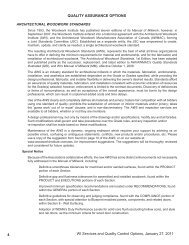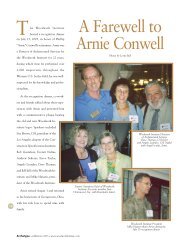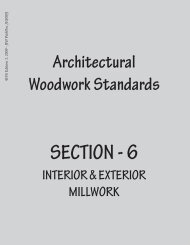Certified Compliance Program (CCP) - Woodwork Institute
Certified Compliance Program (CCP) - Woodwork Institute
Certified Compliance Program (CCP) - Woodwork Institute
Create successful ePaper yourself
Turn your PDF publications into a flip-book with our unique Google optimized e-Paper software.
PO Box 980247 • West Sacramento, CA 95798-0247(916) 372-9943 • Fax (916) 520-2927 • info@woodinst.com • www.woodworkinstitute.com<strong>Certified</strong> <strong>Compliance</strong> <strong>Program</strong> (<strong>CCP</strong>)Request and Authorization to InspectSubject to the <strong>Institute</strong>’s established inspection Policies and Procedures,contained within The WI <strong>Program</strong>s & Services ManualThe following is a general review of some of those policies and procedures:DISCLAIMER - The <strong>Woodwork</strong> <strong>Institute</strong> does not guarantee or assure the safety or performance of any manufacturedproducts, components, or installation thereof found to be in compliance with the Architectural <strong>Woodwork</strong>Standards, and/or the contract documents under the <strong>Certified</strong> <strong>Compliance</strong> <strong>Program</strong>. Additionally, the<strong>Institute</strong> does not guarantee or assure the contract performance of any entity being inspected under the<strong>Certified</strong> <strong>Compliance</strong> <strong>Program</strong>. The <strong>Woodwork</strong> <strong>Institute</strong> serves only as an independent inspection serviceand has no enforcement authority. It is the responsibility of the contractual parties to address and/or enforceany non-compliant findings.SHOP DRAWING INSPECTIONS are performed based on the project specifications and the Architectural <strong>Woodwork</strong>Standards only, without benefit of reviewing the architectural plans. Therefore, it is the responsibility ofany firm submitting shop drawings for inspection to notify and give evidence as to the validity of anymodifications the shop drawings may have to the specifications and/or the Architectural <strong>Woodwork</strong> Standards;otherwise, the drawings will be rejected for non-compliance. The requesting party shall provide two (2)copies of the shop drawings, a copy of the applicable project specifications (including General Conditions),and a copy of any written modification approvals to the project plans and/or specifications. The cost ofan initial WI Shop Drawing inspection is $300, subject to a 25% WI Member, or 50% WI Member/Licenseediscount. For failed re-inspections, non-members pay a new inspection fee, and members pay for the actualinspection time incurred, subject to a one hour minimum.PHYSICAL INSPECTIONS are performed based on the architectural plans, specifications, approved shop drawings,and the Architectural <strong>Woodwork</strong> Standards. It is the responsibility of any firm requesting inspection to notifyand give evidence as to the specific approval of any modifications the shop drawings have to the specificationsand/or the Architectural <strong>Woodwork</strong> Standards; otherwise, they will be ignored. Changes incorporated withinreviewed shop drawings, in themselves, are not evidence of approval; the changes must be specificallyaddressed and approved in separate written documentation. Requesting party shall provide a copy of thereviewed shop drawings, a copy of the applicable project specifications (including General Conditions),and a copy of any written modification approvals to the project plans and/or specifications. The cost of aninitial WI Product or Installation inspection is $1,600, subject to a 15% WI Member, or 40% WI Member/Licensee discount, Non-members must pay a $400 deposit along with above fees. For failed re-inspections,non-members pay a new inspection fee and members pay for the actual inspection time incurred, subject toa two hour minimum.WI INSPECTORS shall conduct inspections on their own, free of outside influence or distraction. If a party contractualto the project desires to point out or discuss something relevant to the inspection, they may do so before orafter; however not during an inspection.WI MEMBER LICENSEES are afforded the courtesy of being notified prior to an inspection on their <strong>Certified</strong> workand the opportunity of advising the inspector of any extraordinary circumstances or concerns. They arealso afforded a 10 day delay (from the date the Licensee receives the report), of the publication of any noncompliantfindings, providing an opportunity for them to correct and remove the non-compliant findingsbefore the report is published.(Page 1 of 2)WI-127-1112For a list of our Directors of Architectural Services, please visit:www.woodworkinstitute.com,or call the WI Administrative Office, (916) 372-9943
<strong>Woodwork</strong> <strong>Institute</strong> PROJECT # _______________________OFFICE USE ONLYDate _________________Project specifications require the items to be inspected to conform to the Architectural <strong>Woodwork</strong> Standards, orProject specifications require the items to be inspected to conform to (indicate standard and grade): _______________________________________________________________________________________________________________________We hereby request the <strong>Woodwork</strong> <strong>Institute</strong> to inspect the millwork product types indicated belowby an “X” in the appropriatebox(s), or we have indicated such by a “C” in the box if it is required to be WI <strong>Certified</strong>. Exterior Millwork Interior Millwork Doors Casework Plastic Laminate Tops Laboratory Tops Shop Drawings Installation Finishing Other____________________Person requesting Inspection (print): ______________________________ Firm: ______________________________________1. Project Name: ________________________________________________________________________________________Address: _____________________________________________________________________________________________2. Date contract signed: ___________Date of delivery, if jobsite inspection: __________ AWS/Amend. dates:____________3. Architect: ______________________________________________________________ Phone: _______________________Address: _______________________________________________________________ FAX: ________________________4. Inspector of Record: _____________________________________________________ Phone: _______________________Address: _______________________________________________________________ FAX: _________________________5. General Contractor: _____________________________________________________ Phone: _______________________Address: _______________________________________________________________ FAX: _________________________6. Int/Ext <strong>Woodwork</strong> Supplier: ______________________________________________ Phone: _______________________Address: _______________________________________________________________ FAX: _________________________7. Casework Manufacturer: ________________________________________________ Phone: _______________________Address: _______________________________________________________________ FAX: _________________________8. Door Supplier: _________________________________________________________ Phone: _______________________Address: _______________________________________________________________ FAX: _________________________9. Door Manufacturer: _____________________________________________________ Phone: _______________________Address: _______________________________________________________________ FAX: _________________________10. Countertop Manufacturer: _______________________________________________ Phone: _______________________Address: _______________________________________________________________ FAX: _________________________11. Finisher: : ______________________________________________________________ Phone: _______________________Address: _______________________________________________________________ FAX: _________________________12. Installer: : _____________________________________________________________ Phone: _______________________Address: _______________________________________________________________ FAX: _________________________13. ATTACH COPY OF SPECIFICATIONS - PLANS & SHOP DRAWINGS MUST BE AVAILABLE AT INSPECTION SITE.14. ATTACH ANY APPROVED MODIFICATIONS TO THE PLANS AND/OR SPECIFICATIONS, AND INDICATESUCH BELOW.15. There are no approved modifications, or The approved modifications are attached herewithThe <strong>Woodwork</strong> <strong>Institute</strong> is hereby authorized to inspect the millwork products indicated above. As applicable: a) we attestthat said products and/or installation meet the minimum requirements for the <strong>Woodwork</strong> <strong>Institute</strong> grade specified, except asmay have been modified by the plans and/or specification, b) we agree to pay all the appropriate inspection fees, and c) weshall defend and hold the <strong>Institute</strong> harmless from all claims and demands arising out of any failure or claimed failure to meetthose requirements.(This Request and Authorization to Inspect is subject to the <strong>Institute</strong>’s established inspection Policies and Procedures contained withinThe WI <strong>Program</strong>s & Services Manual, and generally reviewed on the reverse side of this form.)Firm Name: __________________________________________ Telephone ___________________ FAX ___________________Address: ________________________________________________________________________________________________Signature _________________________________________________________ Title _________________________________Print Name ________________________________________________________ Date _________________________________WI-127-0811Request and Authorization to Inspect(Please print and complete all the information.)(Page 2 of 2)
Payment Method:o Check (enclosed) o Visa o Master Card_____________________________________________________________________________________________Credit Card Information and Charge Authorization:Cardholder Name: ___________________________________________Card Number: _______________________________________________Signature: ________________________________________ Exp. Date: ____________CVC Code: ____________Amount to be charged: $_________________Billing Address: ______________________________________________________________________________________________________________________________________________________________________________________________________________________________By checking this box, I authorize <strong>Woodwork</strong> <strong>Institute</strong> to accept this form as an electronically signeddocument; by submitting this signed document, I understand I am responsible for the above information.PRINTSUBMIT


