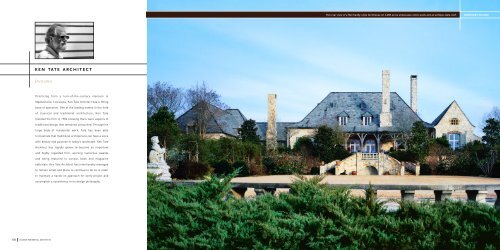Ken Tate Architect - The Perfect Home Book Series
Ken Tate Architect - The Perfect Home Book Series
Ken Tate Architect - The Perfect Home Book Series
Create successful ePaper yourself
Turn your PDF publications into a flip-book with our unique Google optimized e-Paper software.
This rear view of a Normandy-style farmhouse on 2,000 acres showcases stone walls and an antique slate roof.NORMANDY NUANCEKEN TATE ARCHITECTlouisianaPracticing from a turn-of-the-century mansion inMadisonville, Louisiana, <strong>Ken</strong> <strong>Tate</strong> <strong>Architect</strong> has a fittingbase of operation. One of the leading names in the fieldof classical and traditional architecture, <strong>Ken</strong> <strong>Tate</strong>founded his firm in 1984 knowing there were aspects oftraditional design that remained untouched. Through hislarge body of residential work, <strong>Tate</strong> has been ableto illustrate that traditional architecture can have a voicewith beauty and purpose in today’s landscape. <strong>Ken</strong> <strong>Tate</strong><strong>Architect</strong> has rapidly grown to become an importantand highly regarded firm, winning numerous awardsand being featured in various book and magazineeditorials. <strong>Ken</strong> <strong>Tate</strong> <strong>Architect</strong> has intentionally managedto remain small and plans to continue to do so in orderto maintain a hands-on approach for every project andaccomplish a consistency in its design philosophy.100LEADING RESIDENTIAL ARCHITECTS
KEN TATE ARCHITECTTHE FIREPLACE MANTEL IS HAND-CARVED STONE, CIRCA 1755, FROM FRANCE.THE ANTIQUE HEART PINE BEAMS ACCENT THE CLAY FLOOR TILES ANDKITCHEN ISLAND LEGS, WHICH ARE IMPORTED FROM FRANCE.FRENCH FLAIR<strong>The</strong> herb garden and front courtyard have views of the natural stucco turret, which houses the stairwell.LEADING RESIDENTIAL ARCHITECTS103
KEN TATE ARCHITECT<strong>The</strong> coffered-ceiling breakfast room has an open view of the dramatic staircase.ON THE RISETHE SEATING AREAS ON THE PORTICO AND TERRACE PROVIDEAMPLE RELAXING SPACE TO ENJOY THE REAR YARD.THIS 1930S-INSPIRED HALL HAS A PLASTER GROIN-VAULTED CEILING.104LEADING RESIDENTIAL ARCHITECTS
PALLADIAN INSPIRATION<strong>The</strong> simplicity of this Baton Rouge villa is enhanced by the Roman-style tile roof imported from Italy.KEN TATE ARCHITECTTHE GRAND SALON IS A PERFECT COMPLEMENT TO THE GRANDEUR OF THE FORMAL DINING ROOM.LEADING RESIDENTIAL ARCHITECTS107
















