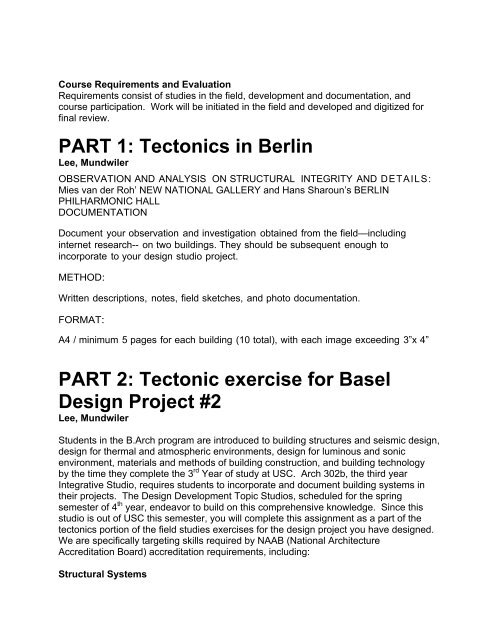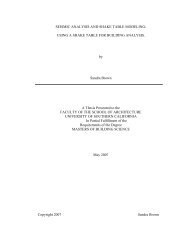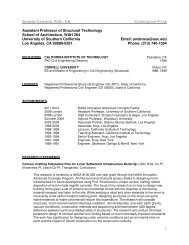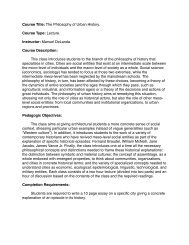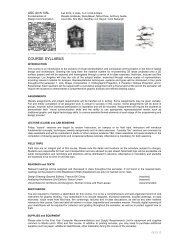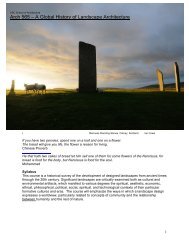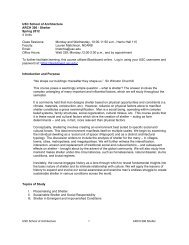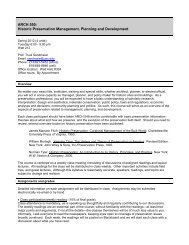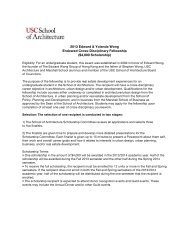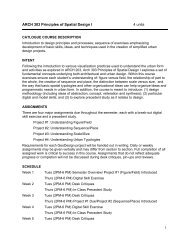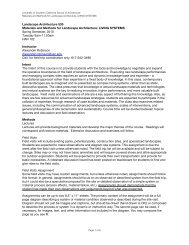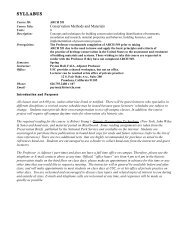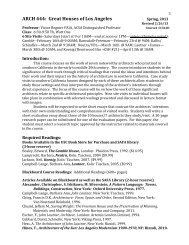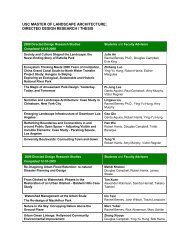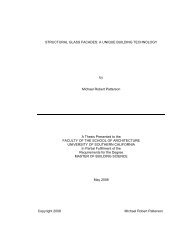Arch 426 integrated syllabus - USC School of Architecture ...
Arch 426 integrated syllabus - USC School of Architecture ...
Arch 426 integrated syllabus - USC School of Architecture ...
You also want an ePaper? Increase the reach of your titles
YUMPU automatically turns print PDFs into web optimized ePapers that Google loves.
Course Requirements and EvaluationRequirements consist <strong>of</strong> studies in the field, development and documentation, andcourse participation. Work will be initiated in the field and developed and digitized forfinal review.PART 1: Tectonics in BerlinLee, MundwilerOBSERVATION AND ANALYSIS ON STRUCTURAL INTEGRITY AND DETAILS:Mies van der Roh’ NEW NATIONAL GALLERY and Hans Sharoun’s BERLINPHILHARMONIC HALLDOCUMENTATIONDocument your observation and investigation obtained from the field—includinginternet research-- on two buildings. They should be subsequent enough toincorporate to your design studio project.METHOD:Written descriptions, notes, field sketches, and photo documentation.FORMAT:A4 / minimum 5 pages for each building (10 total), with each image exceeding 3”x 4”PART 2: Tectonic exercise for BaselDesign Project #2Lee, MundwilerStudents in the B.<strong>Arch</strong> program are introduced to building structures and seismic design,design for thermal and atmospheric environments, design for luminous and sonicenvironment, materials and methods <strong>of</strong> building construction, and building technologyby the time they complete the 3 rd Year <strong>of</strong> study at <strong>USC</strong>. <strong>Arch</strong> 302b, the third yearIntegrative Studio, requires students to incorporate and document building systems intheir projects. The Design Development Topic Studios, scheduled for the springsemester <strong>of</strong> 4 th year, endeavor to build on this comprehensive knowledge. Since thisstudio is out <strong>of</strong> <strong>USC</strong> this semester, you will complete this assignment as a part <strong>of</strong> thetectonics portion <strong>of</strong> the field studies exercises for the design project you have designed.We are specifically targeting skills required by NAAB (National <strong>Arch</strong>itectureAccreditation Board) accreditation requirements, including:Structural Systems


