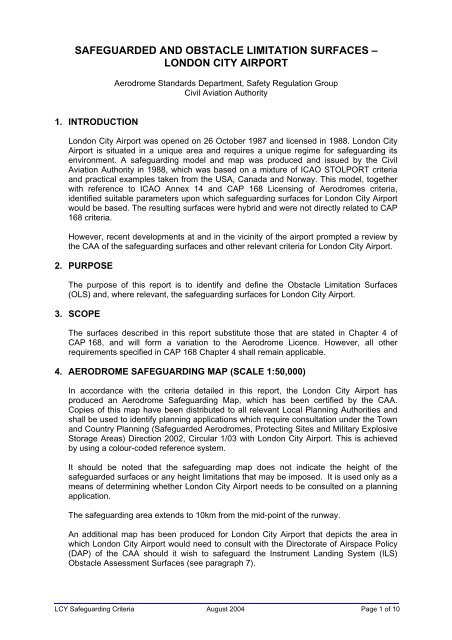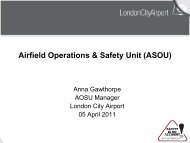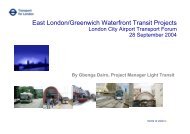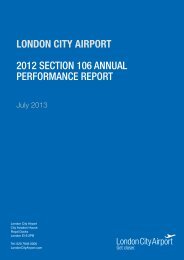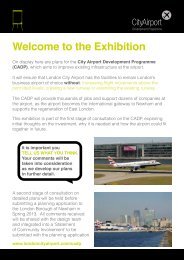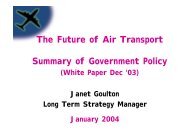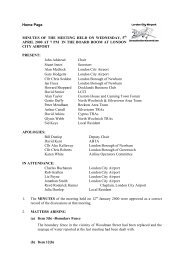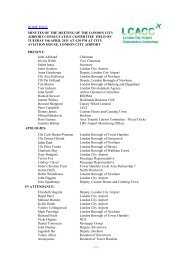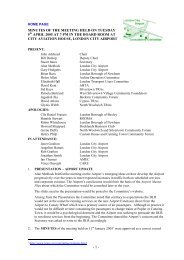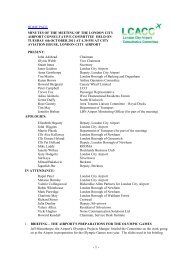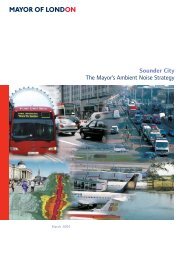Safeguarded and Obstacle Limitation Surfaces - London City Airport ...
Safeguarded and Obstacle Limitation Surfaces - London City Airport ...
Safeguarded and Obstacle Limitation Surfaces - London City Airport ...
Create successful ePaper yourself
Turn your PDF publications into a flip-book with our unique Google optimized e-Paper software.
5. PROCEDURE FOR SAFEGUARDING LONDON CITY AIRPORTDue to the complex nature of the <strong>Obstacle</strong> <strong>Limitation</strong> <strong>Surfaces</strong> surrounding <strong>London</strong> <strong>City</strong><strong>Airport</strong>, which replace CAP 168 approach surfaces for both runways, the procedures forsafeguarding the airport is divided into two stages.<strong>Surfaces</strong> do not replace or assume a greater authority over each other; therefore, eachsurface should be assessed individually. When a site lies beneath more than onesurface, the most limiting height shall be applied, unless in the opinion of thesafeguarding authority safety would not be adversely affected.STAGE 1 - SAFEGUARDING SURFACES ASSESSMENT (SURROUNDING AREA)This stage involves the assessment of the proposed development with regard to the OLSsurrounding the airport. The surrounding horizontal <strong>and</strong> related surfaces are establishedin respect of protection of the missed approach operations.The basis for the elevations of each surface is the elevation datum of 4.95m AOD, (theelevation of the lowest l<strong>and</strong>ing threshold). They are illustrated in Annexes A <strong>and</strong> B <strong>and</strong>described as follows:Transitional SurfaceThe transitional surface slope shall be 1:6 (16.7%), with its inner edge starting from theedge of the runway strip (75m from runway centreline; 60m beyond the runway end), to aheight of 45m, where the inner horizontal surface is met.Inner Horizontal SurfaceA horizontal surface rectangular in shape at a height of 45 m above aerodromereference, that extends laterally to a distance of 650 m on either side of the runwaycentreline <strong>and</strong> beyond the end of the runway strip to a distance of 1125 m from the inneredge of the take-off climb surface, at which point the take-off climb surface reaches aheight of 45 m.Flight Protection Surface – Runway 28A surface sloping at 1:25 (4%), that lies in the same plane as the take-off climb surfacebut extends laterally beyond that surface, with the objective of providing an adequatemargin during the climb out phase of the missed approach <strong>and</strong> emergency procedures,taking account of the anticipated lateral deviation during the procedure. The boundariesof this surface are as follows:• An inner edge that lies along the outer edge of the 45 m horizontal surface at a rangeof 1125 m from the inner edge of the take-off climb surface <strong>and</strong> extending 650meither side of the runway centreline.• Lateral boundaries that correspond with a 15% divergence on the south <strong>and</strong> at anangle of 60 degrees from the outer edge of the 45m horizontal surface on the north.• An outer edge on the south where the 4% sloping surface reaches a height of 150m,at a range of 3750 m from the inner edge of the take-off climb surface <strong>and</strong> extending1043.75 m from the runway centreline. An outer edge on the north where the 4%sloping surface reaches at height of 150m, at a range of 3750m from the inner edge,extending at an arc of radius 3750 to a point 60 degrees from the outer edge of the45m horizontal surface.LCY Safeguarding Criteria August 2004 Page 2 of 10
Flight Protection Surface – Runway 10A surface sloping at 1:25 (4%), that lies in the same plane as the take-off climb surfacebut extends laterally beyond that surface, with the objective of providing an adequatemargin during the climb out phase of the missed approach <strong>and</strong> emergency procedures(for example, late go-around or engine failure after take-off), taking account of theanticipated lateral deviation during the procedure. The boundaries of this surface are asfollows:• An inner edge that lies along the outer edge of the 45 m horizontal surface at a rangeof 1125 m from the inner edge of the take-off climb surface <strong>and</strong> extending 650meither side of the runway centreline.• Lateral boundaries that correspond with a 15% divergence to both the south <strong>and</strong>north, meeting the outer edge of the 45m horizontal surface on both sides.• An outer edge where the 4% sloping surface reaches a height of 150m, at a range of3750 m from the inner edge of the take-off climb surface <strong>and</strong> extending 1043.75 meither side of the runway centreline.Outer Transitional Surface• An outer transitional surface rising at a slope of 1 in 20 (5%) from the lateralboundary of the 45 m horizontal surface, throughout its length, to a height of 150 m<strong>and</strong> extending to a distance of 2750 m from the runway centreline perpendicular tothat lateral boundary. At ranges of 1125 m <strong>and</strong> above beyond the inner edge of thetake-off climb surface (i.e. beyond the line defined by the preceding sentence), theouter transitional surface is bounded by a line that joins the end of that line to thepoint at which the 4% sloping surface reaches a height of 150 m (the corner of itsouter edge).Outer Horizontal Surface• The outer horizontal surface extends from the outer transitional surface at a height of150m. The outer edge of the horizontal surface extends to a final limit of a 10,000mcircleradius centred on the Aerodrome Reference Point.• In areas covered by both the 150 m outer horizontal surface <strong>and</strong> the take-off climb<strong>and</strong> approach surfaces, the requirements of the outer horizontal surface will apply asa minimum.The proposed revised safeguarding regime is shown schematically in the followingfigure.The following reference points illustrated at Annex A are defined as:ARP: 542731E 180479NCentre of Strip End (runway direction 10): 541918E 180496NCentre of Strip End (runway direction 28): 543545E 180463NLCY Safeguarding Criteria August 2004 Page 3 of 10
STAGE 2 – SAFEGUARDING SURFACES ASSESSMENT (TAKE-OFF & CLIMB ANDAPPROACH SURFACES)Take-Off <strong>and</strong> Climb <strong>Surfaces</strong> (TOCS)This stage involves the assessment of the proposed development with regard to theTake-Off <strong>and</strong> Climb <strong>Surfaces</strong> (TOCS). The TOCS are illustrated at Annex C, <strong>and</strong> thedimensions are as follows:Slope: 1:25 (4%)Length: 3750mWidth:150m (inner edge) to 1275m (outer edge)Divergence: 15% (1:6.67)Inner edge: From end of Take-Off Distance Available (TODA)Grid reference for the end of TODA on the extended runwaycentreline:Runway 10 – 543296E 180467NRunway 28 – 542100E 180494NApproach <strong>Surfaces</strong> (APPS)The APPS are also illustrated at Annex D, <strong>and</strong> the dimensions are as follows:Slope: 1:20 (5%)Length: 10000m overall (6000m + 4000m horizontal). From this point thesurface will extend out to 10,000m surface limits at a horizontal levelsurface of 300m.Width:150m (inner edge) to 1950m (outer edge).Divergence: 15% (1:6.67)Inner edge: On the extended runway centreline 60m prior to the l<strong>and</strong>ing thresholdGrid reference of threshold:Runway 10 – 542077E 180494NRunway 28 – 543411E 180464N6. SAFEGUARDING OAS (ILS) ASSESSMENTThis assessment is not part of SRG’s remit; however, if an assessment with regard to the<strong>Obstacle</strong> Assessment <strong>Surfaces</strong> (OAS) for the ILS is desired, any proposed developmentwithin the defined OAS assessment area (see Annex E) that is 45m or greater in heightabove the lowest runway threshold shall be referred by <strong>London</strong> <strong>City</strong> <strong>Airport</strong> to theTerminal Airspace Section of DAP for further investigation of any effect on the ILS.The grid references for the OAS assessment area are:NE corner: 548119.30E 181121.34NSE corner: 548095.92E 179665.53NSW corner: 537231.38E 179840.02NNW corner: 537254.76E 181295.83NNote 1: DAP should be notified if it is known that, despite an objection being lodgedbecause of an infringement of an OLS, a development has been granted planningpermission.Note 2: <strong>London</strong> <strong>City</strong> <strong>Airport</strong> should ensure that the OAS assessment criteria are current.Grid references (in OSGB) given in this document refer to survey dated December 2002.LCY Safeguarding Criteria August 2004 Page 4 of 10
7. IMPLEMENTATION AND CONCLUSIONSDue to pressures to maximise building opportunities to develop the area, it is vital thatthe <strong>Obstacle</strong> <strong>Limitation</strong> <strong>Surfaces</strong> surrounding <strong>London</strong> <strong>City</strong> <strong>Airport</strong> are protected in orderto ensure safe aircraft operations, through the protection of the airspace surrounding<strong>London</strong> <strong>City</strong> <strong>Airport</strong>.Should a proposed development infringe any of the stated levels for the surfacesincluded in this document, an assessment of the potential impact of that development isrequired. Should an assessment indicate an impact on aircraft operations, an “objection”should be issued.Please be advised the information provided within this document may change withoutnotice. If you require the latest issue please contact the Safeguarding Consultee at<strong>London</strong> <strong>City</strong> <strong>Airport</strong> on 020 7646 0255, or 0207 646 0200.LCY Safeguarding Criteria August 2004 Page 5 of 10
ANNEX ALONDON CITY SAFEGUARDED ASSESSMENT SURFACES – PLAN VIEWThe safeguarding regime is shown schematically in the following figure:LCY Safeguarding Criteria August 2004 Page 6 of 10
LCY Safeguarding Criteria August 2004 Page 7 of 10
LCY Safeguarding Criteria August 2004 Page 8 of 10
The final width of the APPS should read 1950m not 3150mLCY Safeguarding Criteria August 2004 Page 9 of 10
Annex ELCY Safeguarding Criteria August 2004 Page 10 of 10


