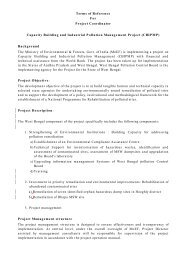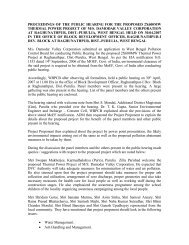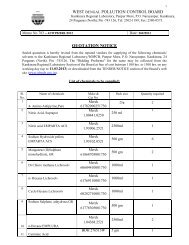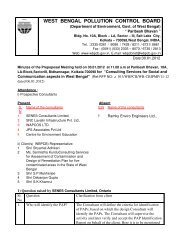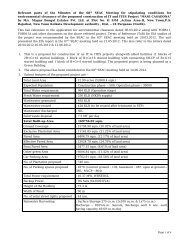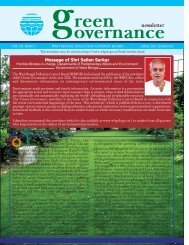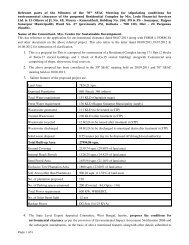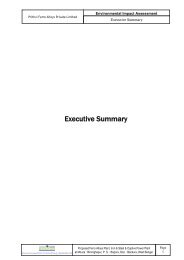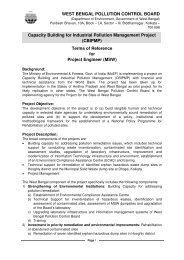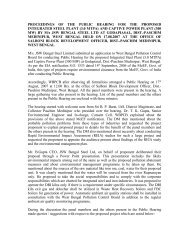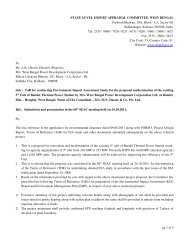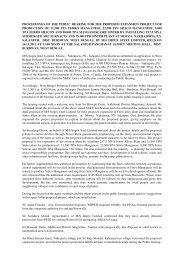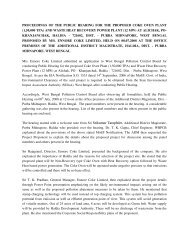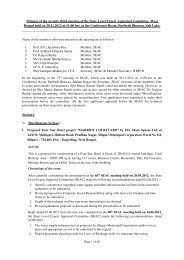Minutes of 76th SEAC meeting on 19.02.2013
Minutes of 76th SEAC meeting on 19.02.2013
Minutes of 76th SEAC meeting on 19.02.2013
Create successful ePaper yourself
Turn your PDF publications into a flip-book with our unique Google optimized e-Paper software.
<str<strong>on</strong>g>Minutes</str<strong>on</strong>g> <str<strong>on</strong>g>of</str<strong>on</strong>g> the seventy sixth <str<strong>on</strong>g>meeting</str<strong>on</strong>g> <str<strong>on</strong>g>of</str<strong>on</strong>g> the State Level Expert Appraisal Committee, WestBengal held <strong>on</strong> <strong>19.02.2013</strong> at 13:00 hrs. at the C<strong>on</strong>ference Room, Paribesh Bhawan, Salt Lake.___________________________________________________________________Name <str<strong>on</strong>g>of</str<strong>on</strong>g> the members who were present in the <str<strong>on</strong>g>meeting</str<strong>on</strong>g> are as follows: 1. Pr<str<strong>on</strong>g>of</str<strong>on</strong>g>. (Dr.) Joyashree Roy Member, <str<strong>on</strong>g>SEAC</str<strong>on</strong>g>2. Pr<str<strong>on</strong>g>of</str<strong>on</strong>g>. (Dr.) Siddhartha Dutta Member, <str<strong>on</strong>g>SEAC</str<strong>on</strong>g>3. Pr<str<strong>on</strong>g>of</str<strong>on</strong>g>. Subhash Chandra Santra Member, <str<strong>on</strong>g>SEAC</str<strong>on</strong>g>4. Dr. Kalyan Rudra Member, <str<strong>on</strong>g>SEAC</str<strong>on</strong>g>5. Dr. S. P. Sinha Ray Member, <str<strong>on</strong>g>SEAC</str<strong>on</strong>g>6. Shri Chandan Ghose Secretary, <str<strong>on</strong>g>SEAC</str<strong>on</strong>g>In the beginning <str<strong>on</strong>g>of</str<strong>on</strong>g> the 76 th <str<strong>on</strong>g>meeting</str<strong>on</strong>g> <str<strong>on</strong>g>of</str<strong>on</strong>g> <str<strong>on</strong>g>SEAC</str<strong>on</strong>g>, which was held <strong>on</strong> <strong>19.02.2013</strong> at 13:00 hrs at theC<strong>on</strong>ference Room, Paribesh Bhawan, Bidhan Nagar, the Secretary, <str<strong>on</strong>g>SEAC</str<strong>on</strong>g> welcome all the members. Dueto some unavoidable circumstances Shri Manoj Kumar Nandi could not attend the <str<strong>on</strong>g>meeting</str<strong>on</strong>g>. However, asinformed by Shri Manoj Kumar Nandi and as also agreed by other members <str<strong>on</strong>g>of</str<strong>on</strong>g> <str<strong>on</strong>g>SEAC</str<strong>on</strong>g> Dr. Kalyan Rudrachaired the <str<strong>on</strong>g>meeting</str<strong>on</strong>g>. After introductory sessi<strong>on</strong>, three cases were discussed under 'Miscellaneous' secti<strong>on</strong>.Five cases were placed for rec<strong>on</strong>siderati<strong>on</strong>. Three applicants were requested to make their presentati<strong>on</strong>before the committee. Two applicants appeared before the <str<strong>on</strong>g>SEAC</str<strong>on</strong>g> for technical presentati<strong>on</strong> <strong>on</strong> theirrespective project proposal. One applicant could not attend the <str<strong>on</strong>g>meeting</str<strong>on</strong>g>.Sessi<strong>on</strong> IA. Miscellaneous Secti<strong>on</strong> :1. Proposed Residential Complex “Kendria Vihar, Phase II”, <str<strong>on</strong>g>of</str<strong>on</strong>g> Central Government EmployeesWelfare Housing Associati<strong>on</strong> (CGEWHO) by M/s. Sylvan Estate Developers at 169, Bandra(North) Main Road, Kholsakata, Jl. No. – 9 & 10, Mouza – Bandra & Sultanpur, PS – DumDum, PO – Italgacha, North Dum Dum Municipality Ward No. – 28, Kolkata – 700051, WestBengal.Activity:This was a proposal for c<strong>on</strong>structi<strong>on</strong> <str<strong>on</strong>g>of</str<strong>on</strong>g> Residential Complex having 636 flats (21 blocks <str<strong>on</strong>g>of</str<strong>on</strong>g> G+6storied buildings).Chr<strong>on</strong>ology <str<strong>on</strong>g>of</str<strong>on</strong>g> the event:The <str<strong>on</strong>g>SEAC</str<strong>on</strong>g> stipulated the c<strong>on</strong>diti<strong>on</strong>s for Envir<strong>on</strong>mental Clearance for the proposed project in the 40 th<str<strong>on</strong>g>meeting</str<strong>on</strong>g> held <strong>on</strong> 22.01.2010.Now the unit has submitted the copy <str<strong>on</strong>g>of</str<strong>on</strong>g> the building plan sancti<strong>on</strong>ed by North Dum Dum Municipalityfor the proposed project <strong>on</strong> 03.01.2013. The modified features <str<strong>on</strong>g>of</str<strong>on</strong>g> the proposed project are as follows: As per SCEC dated 10.02.2010As per sancti<strong>on</strong>ed plan submitted<strong>on</strong> 03.01.2013Land Area: 42020.91 sqm.(excluding land forfuture development – 3784.101 sqm.): 41233.88 sqm.(including land forfuture development – 3341.47 sqm.)Expected Populati<strong>on</strong> : 3200 pers<strong>on</strong>s : 2910 pers<strong>on</strong>sNo <str<strong>on</strong>g>of</str<strong>on</strong>g> blocks and flats : 21 blocks (636 flats) : 20 blocks (582 flats)Page 1 <str<strong>on</strong>g>of</str<strong>on</strong>g> 20
<str<strong>on</strong>g>Minutes</str<strong>on</strong>g> <str<strong>on</strong>g>of</str<strong>on</strong>g> the seventy sixth <str<strong>on</strong>g>meeting</str<strong>on</strong>g> <str<strong>on</strong>g>of</str<strong>on</strong>g> the State Level Expert Appraisal Committee, WestBengal held <strong>on</strong> <strong>19.02.2013</strong> at 13:00 hrs. at the C<strong>on</strong>ference Room, Paribesh Bhawan, Salt Lake.___________________________________________________________________2. Proposed Hotel Building by M/s. Rose Valley Estate & C<strong>on</strong>structi<strong>on</strong> Ltd. at Holding No. 24/1/39,Hill Cart Road, Mallaguri, PS – Siliguri, SMC Ward No. 2, Dist – Darjeeling, West Bengal.Activity:This is a proposal for c<strong>on</strong>structi<strong>on</strong> <str<strong>on</strong>g>of</str<strong>on</strong>g> a Four Star Hotel Building (1 block <str<strong>on</strong>g>of</str<strong>on</strong>g> B+2G+15 storied) having104 rooms al<strong>on</strong>gwith allied facilities.Chr<strong>on</strong>ology <str<strong>on</strong>g>of</str<strong>on</strong>g> the event:The Salient features <str<strong>on</strong>g>of</str<strong>on</strong>g> the proposed project are –Land AreaExpected Populati<strong>on</strong>Total Water requirementFresh Water requirementWastewater generatedWastewater reclaimedWastewater recycledSolid waste disposalTotal Builtup AreaGround CoverageTotal Paved AreaInternal Road AreaSemi Paved Area (50%)Total Green AreaGreen Area for Plantati<strong>on</strong>S<str<strong>on</strong>g>of</str<strong>on</strong>g>t Area (Other than plantati<strong>on</strong>): 5460.88 sqm.: 907 pers<strong>on</strong>s: 162 KLD (Operati<strong>on</strong> stage): 89 KLD (SMC supply): 71 KLD (to be treated in STP): 70 KLD (after treatment in STP): 70 KLD (to be reused after treatment in STP): 0.39 t<strong>on</strong>nes per day (to be disposed <str<strong>on</strong>g>of</str<strong>on</strong>g>f through localauthority): 20662.90 sqm.: 1910.06 sqm. (34.98% <str<strong>on</strong>g>of</str<strong>on</strong>g> land area): 1165 sqm. (25% <str<strong>on</strong>g>of</str<strong>on</strong>g> land area): 1033.74 sqm. (18.93% <str<strong>on</strong>g>of</str<strong>on</strong>g> land area): 331.25 sqm. (6.07% <str<strong>on</strong>g>of</str<strong>on</strong>g> land area): 2185.83 sqm. (40.02% <str<strong>on</strong>g>of</str<strong>on</strong>g> land area): 1093.48 sqm. (20.02% <str<strong>on</strong>g>of</str<strong>on</strong>g> land area): 1092.35 sqm. (20% <str<strong>on</strong>g>of</str<strong>on</strong>g> land area)Min. No. <str<strong>on</strong>g>of</str<strong>on</strong>g> plantati<strong>on</strong> : proposed – 80, existing 2No. <str<strong>on</strong>g>of</str<strong>on</strong>g> Parking spaces proposed : 121 (covered – 68, open –53)Height <str<strong>on</strong>g>of</str<strong>on</strong>g> the buildingTotal Power requirementBackup PowerCSR: 68.05 mtr from GL: 1041 KW, WBSEDCL: DG Sets (2x1010 KVA): Rs. 18 lakhs.The prop<strong>on</strong>ent has submitted the applicati<strong>on</strong> for envir<strong>on</strong>mental clearance <strong>on</strong> 23.09.2011.Page 3 <str<strong>on</strong>g>of</str<strong>on</strong>g> 20
<str<strong>on</strong>g>Minutes</str<strong>on</strong>g> <str<strong>on</strong>g>of</str<strong>on</strong>g> the seventy sixth <str<strong>on</strong>g>meeting</str<strong>on</strong>g> <str<strong>on</strong>g>of</str<strong>on</strong>g> the State Level Expert Appraisal Committee, WestBengal held <strong>on</strong> <strong>19.02.2013</strong> at 13:00 hrs. at the C<strong>on</strong>ference Room, Paribesh Bhawan, Salt Lake.___________________________________________________________________The unit has submitted a letter <strong>on</strong> 01.02.2013 menti<strong>on</strong>ing that the total built up area <str<strong>on</strong>g>of</str<strong>on</strong>g> the said projecthas been reduced from 20662.90 sqm. to 19,971.30 sqm. Thus the revised proposal does not attract theprovisi<strong>on</strong>s <str<strong>on</strong>g>of</str<strong>on</strong>g> EIA Notificati<strong>on</strong> 2006 and that they would like to withdraw their Envir<strong>on</strong>mentalClearance applicati<strong>on</strong> from <str<strong>on</strong>g>SEAC</str<strong>on</strong>g>.The matter was put up for discussi<strong>on</strong> in the 76 th <str<strong>on</strong>g>SEAC</str<strong>on</strong>g> <str<strong>on</strong>g>meeting</str<strong>on</strong>g> held <strong>on</strong><strong>19.02.2013</strong>. The <str<strong>on</strong>g>SEAC</str<strong>on</strong>g> hasreviewed the letter submitted by the project prop<strong>on</strong>ent and recommended that the submissi<strong>on</strong> <str<strong>on</strong>g>of</str<strong>on</strong>g> theprop<strong>on</strong>ent is to be forwarded to the State Envir<strong>on</strong>ment Impact Assessment Authority, West Bengal fordelisting the EC applicati<strong>on</strong>. However, the project prop<strong>on</strong>ent should obtain prior C<strong>on</strong>sent to Establishfrom the WBPCB for the proposed Hotel project.3. Proposed Residential Complex “Rameswara Waterview” by M/s. Khetawat Towers Pvt. Ltd. atDag No. – 2, 5, 6 & 10, Jl. No. 31, Mouza – Basina, Rajarhat Bishnupur II GP, PS – Rajarhat,Dist – 24 Parganas (North), West Bengal.Activity:This is a proposal for c<strong>on</strong>structi<strong>on</strong> <str<strong>on</strong>g>of</str<strong>on</strong>g> a Residential Complex having 390 flats (15 blocks <str<strong>on</strong>g>of</str<strong>on</strong>g> G+5storied buildings) and 1 club (G+2 storied).Chr<strong>on</strong>ology <str<strong>on</strong>g>of</str<strong>on</strong>g> the event:During presentati<strong>on</strong> in the 70 th <str<strong>on</strong>g>SEAC</str<strong>on</strong>g> <str<strong>on</strong>g>meeting</str<strong>on</strong>g> held <strong>on</strong> 30.08.2012, the committee has been noted thatproposed project will be developed surrounding a large waterbody as shown in gridded c<strong>on</strong>ceptualplan. The <str<strong>on</strong>g>SEAC</str<strong>on</strong>g> has opined that the waterbody is to be kept in natural c<strong>on</strong>diti<strong>on</strong>s without disturbingthe ecological habitat and should not be lined and no embankments should be cemented. Existingwaterbody should not be encroached / reshaped without prior permissi<strong>on</strong> <str<strong>on</strong>g>of</str<strong>on</strong>g> the competent authority.As discussed during the presentati<strong>on</strong>, <str<strong>on</strong>g>SEAC</str<strong>on</strong>g> has also recommended that project proposal should beredesigned c<strong>on</strong>sidering sufficient open space al<strong>on</strong>g the periphery <str<strong>on</strong>g>of</str<strong>on</strong>g> the waterbody.The prop<strong>on</strong>ent has submitted their reply <strong>on</strong> 11.10.2012 menti<strong>on</strong>ing that a walkway <str<strong>on</strong>g>of</str<strong>on</strong>g> about 0.9 mwide around the p<strong>on</strong>d is to be created (area <str<strong>on</strong>g>of</str<strong>on</strong>g> the walkway is 287.1 sqm.) and accordingly revisedc<strong>on</strong>ceptual plan. This walkway will not be cemented and will be kept in its natural c<strong>on</strong>diti<strong>on</strong>s. Aseparate path for public access to the p<strong>on</strong>d and c<strong>on</strong>verging with the walkway will be provided. Theyalso menti<strong>on</strong>ed that as the proposed waterbody does not bel<strong>on</strong>g to the prop<strong>on</strong>ent, issue <str<strong>on</strong>g>of</str<strong>on</strong>g>encroachment / reshaping cannot be c<strong>on</strong>sidered.The State Level Expert Appraisal Committee (<str<strong>on</strong>g>SEAC</str<strong>on</strong>g>) has recommended in the 72 nd <str<strong>on</strong>g>meeting</str<strong>on</strong>g> held <strong>on</strong>18.10.2012 that the revised C<strong>on</strong>ceptual Plan should be submitted incorporating the following.Subsequent resp<strong>on</strong>se submitted <strong>on</strong> 11.12.2012 from the unit is given below :Recommendati<strong>on</strong>s / Directi<strong>on</strong>s <str<strong>on</strong>g>of</str<strong>on</strong>g> theCommittee dated 07.11.20121. Access from main road to the p<strong>on</strong>d should bewidened and paved area around the p<strong>on</strong>d tobe made into green area.Resp<strong>on</strong>se <str<strong>on</strong>g>of</str<strong>on</strong>g> the Prop<strong>on</strong>ent submitted <strong>on</strong>11.12.20121. The access from the main road to the p<strong>on</strong>dhas been widened from 5.441 mt. to 8.554mt. (average). This road comprises <str<strong>on</strong>g>of</str<strong>on</strong>g>210.33 sqm. tree plantati<strong>on</strong> area and209.75 sqm. <str<strong>on</strong>g>of</str<strong>on</strong>g> other green area (420.08Page 4 <str<strong>on</strong>g>of</str<strong>on</strong>g> 20
<str<strong>on</strong>g>Minutes</str<strong>on</strong>g> <str<strong>on</strong>g>of</str<strong>on</strong>g> the seventy sixth <str<strong>on</strong>g>meeting</str<strong>on</strong>g> <str<strong>on</strong>g>of</str<strong>on</strong>g> the State Level Expert Appraisal Committee, WestBengal held <strong>on</strong> <strong>19.02.2013</strong> at 13:00 hrs. at the C<strong>on</strong>ference Room, Paribesh Bhawan, Salt Lake.___________________________________________________________________Recommendati<strong>on</strong>s / Directi<strong>on</strong>s <str<strong>on</strong>g>of</str<strong>on</strong>g> theCommittee dated 07.11.20122. Walkway around the periphery <str<strong>on</strong>g>of</str<strong>on</strong>g> the p<strong>on</strong>dwhich has been proposed as three feet shouldbe further widened.Resp<strong>on</strong>se <str<strong>on</strong>g>of</str<strong>on</strong>g> the Prop<strong>on</strong>ent submitted <strong>on</strong>11.12.2012sqm. total). The paved area around thep<strong>on</strong>d will be made by hollow grass paversblock.2. Walkway around the periphery <str<strong>on</strong>g>of</str<strong>on</strong>g> the p<strong>on</strong>dwas earlier 3 feet (0.9 mt.) wide. It is nowwidened to 6.5 feet (1.968 mt. average).The walkway around the p<strong>on</strong>d comprises<str<strong>on</strong>g>of</str<strong>on</strong>g> 603.23 sqm. other green area.The letter dated 11.12.2013 was c<strong>on</strong>sidered in the 74 th <str<strong>on</strong>g>SEAC</str<strong>on</strong>g> <str<strong>on</strong>g>meeting</str<strong>on</strong>g> held <strong>on</strong> 20.12.2012 and <str<strong>on</strong>g>SEAC</str<strong>on</strong>g>has recommended that the following and the subsequent resp<strong>on</strong>se submitted <strong>on</strong> 01.02.2013 from theunit is given below: Recommendati<strong>on</strong>s / Directi<strong>on</strong>s <str<strong>on</strong>g>of</str<strong>on</strong>g> theCommittee dated 04.01.20131. Whether there is any court case pendingagainst the project <strong>on</strong> land related issue.2. Whether c<strong>on</strong>structi<strong>on</strong> work has been alreadystarted.Resp<strong>on</strong>se <str<strong>on</strong>g>of</str<strong>on</strong>g> the Prop<strong>on</strong>ent submitted <strong>on</strong>01.02.20131. The pp has menti<strong>on</strong>ed that there is <strong>on</strong>e suit(T.S. 428/12) related to the title <str<strong>on</strong>g>of</str<strong>on</strong>g> theproperty, is lying at Barasat. The suit hasno merit because the other side has alreadysold their share by a registered deed dated22.07.2006 in Dag Nos. 2, 5, 6 and 10 andagain they are asking for their share <str<strong>on</strong>g>of</str<strong>on</strong>g> thesame. Due to problem <str<strong>on</strong>g>of</str<strong>on</strong>g> dates in the lowercourt the matter is prol<strong>on</strong>ged. Copy <str<strong>on</strong>g>of</str<strong>on</strong>g> thedeed is enclosed. They also menti<strong>on</strong>ed thatthe other side also had filed another suitprior to this suit and also taken an exparteorder <str<strong>on</strong>g>of</str<strong>on</strong>g> status quo wherein they had takenmeasures to set that aside. Thereafter whenthey found out that the decisi<strong>on</strong> was not intheir favour, they filed this present suit.2. C<strong>on</strong>structi<strong>on</strong> has already started.The case was placed for c<strong>on</strong>siderati<strong>on</strong> in the 76 th <str<strong>on</strong>g>SEAC</str<strong>on</strong>g> <str<strong>on</strong>g>meeting</str<strong>on</strong>g> held <strong>on</strong><strong>19.02.2013</strong>. The committeereviewed the letter submitted by the unit and recommended that the case would be further processedafter the final disposal <str<strong>on</strong>g>of</str<strong>on</strong>g> court case as menti<strong>on</strong>ed in the letter dated 01.02.2013.As per the records available, the <str<strong>on</strong>g>SEAC</str<strong>on</strong>g> has observed that the project prop<strong>on</strong>ent has already startedc<strong>on</strong>structi<strong>on</strong> activity for the above project without obtaining the Envir<strong>on</strong>mental Clearance.The <str<strong>on</strong>g>SEAC</str<strong>on</strong>g> recommended to forward this case to SEIAA, West Bengal for taking necessary acti<strong>on</strong> interms <str<strong>on</strong>g>of</str<strong>on</strong>g> Office Memorandum vide No. J11013/41/2006IA.II(I) dated 12.12.2012 <str<strong>on</strong>g>of</str<strong>on</strong>g> MoEF, Govt. <str<strong>on</strong>g>of</str<strong>on</strong>g>India for violati<strong>on</strong> <str<strong>on</strong>g>of</str<strong>on</strong>g> envir<strong>on</strong>mental rules and regulati<strong>on</strong>s.B. Rec<strong>on</strong>siderati<strong>on</strong> Proposals :Page 5 <str<strong>on</strong>g>of</str<strong>on</strong>g> 20
<str<strong>on</strong>g>Minutes</str<strong>on</strong>g> <str<strong>on</strong>g>of</str<strong>on</strong>g> the seventy sixth <str<strong>on</strong>g>meeting</str<strong>on</strong>g> <str<strong>on</strong>g>of</str<strong>on</strong>g> the State Level Expert Appraisal Committee, WestBengal held <strong>on</strong> <strong>19.02.2013</strong> at 13:00 hrs. at the C<strong>on</strong>ference Room, Paribesh Bhawan, Salt Lake.___________________________________________________________________Five rec<strong>on</strong>siderati<strong>on</strong> proposals were placed in the <str<strong>on</strong>g>meeting</str<strong>on</strong>g>.C<strong>on</strong>structi<strong>on</strong> Sector :1. Proposed Educati<strong>on</strong>al Complex by Institute <str<strong>on</strong>g>of</str<strong>on</strong>g> Engineering & Management at Plot No. IIIB/5,Acti<strong>on</strong> Area – III, New Town, Kolkata – 700156, Dist. 24 Parganas (North), West Bengal.Activity:This is a proposal for c<strong>on</strong>structi<strong>on</strong> <str<strong>on</strong>g>of</str<strong>on</strong>g> a Educati<strong>on</strong>al Complex 1 block <str<strong>on</strong>g>of</str<strong>on</strong>g> B+G+4 storied building).Chr<strong>on</strong>ology <str<strong>on</strong>g>of</str<strong>on</strong>g> the event:The State Level Expert Appraisal Committee (<str<strong>on</strong>g>SEAC</str<strong>on</strong>g>) stipulated the c<strong>on</strong>diti<strong>on</strong>s for Envir<strong>on</strong>mentalClearance in the 74 th <str<strong>on</strong>g>SEAC</str<strong>on</strong>g> <str<strong>on</strong>g>meeting</str<strong>on</strong>g> held <strong>on</strong> 20.12.2012.The prop<strong>on</strong>ent submitted <strong>on</strong> the copy <str<strong>on</strong>g>of</str<strong>on</strong>g> the Master Plan and building plans sancti<strong>on</strong>ed by NKDA <strong>on</strong>11.02.2013. The prop<strong>on</strong>ent has menti<strong>on</strong>ed that c<strong>on</strong>structi<strong>on</strong> has not started yet. The features <str<strong>on</strong>g>of</str<strong>on</strong>g> theproposed project are as follows –As per SCEC dated 16.01.2013As per sancti<strong>on</strong>ed building plan byNKDA submitted <strong>on</strong> 11.02.2013Land Area : 12141.00 sqm. (3.0 acre) : 12141.00 sqm. (3.0 acre) as perdeedExpected Populati<strong>on</strong> : 2370 pers<strong>on</strong>s (during operati<strong>on</strong>) : 2370 pers<strong>on</strong>s (during operati<strong>on</strong>)Total Water requirement : 128 KLD (Operati<strong>on</strong> stage) : 128 KLD (Operati<strong>on</strong> stage)Fresh Water requirement: 128 KLD (Operati<strong>on</strong> stage,NKDA supply): 128 KLD (Operati<strong>on</strong> stage, NKDAsupply)Wastewater generated : 81 KLD : 81 KLDWastewater recycled : NIL : NILWastewater dischargeSolid waste disposalTotal Builtup AreaGround Coverage: 81 KLD (through HIDCO sewerline): 300 kg / day (operati<strong>on</strong>al phase)by NKDA: 33636.06 sqm. (includingparking)24456.38 sqm. (excludingparking): 5420.88 sqm.(44.65% <str<strong>on</strong>g>of</str<strong>on</strong>g> land area): 81 KLD (through HIDCO sewerline): 300 kg / day (operati<strong>on</strong>al phase) byNKDA: Total floor area 26596.408 sq.m: 5420.88 sqm.(44.65% <str<strong>on</strong>g>of</str<strong>on</strong>g> land area)Service Area: 127.19 sqm. (1.05% <str<strong>on</strong>g>of</str<strong>on</strong>g> land area) : 127.19 sqm. (1.05% <str<strong>on</strong>g>of</str<strong>on</strong>g> land area)Page 6 <str<strong>on</strong>g>of</str<strong>on</strong>g> 20
<str<strong>on</strong>g>Minutes</str<strong>on</strong>g> <str<strong>on</strong>g>of</str<strong>on</strong>g> the seventy sixth <str<strong>on</strong>g>meeting</str<strong>on</strong>g> <str<strong>on</strong>g>of</str<strong>on</strong>g> the State Level Expert Appraisal Committee, WestBengal held <strong>on</strong> <strong>19.02.2013</strong> at 13:00 hrs. at the C<strong>on</strong>ference Room, Paribesh Bhawan, Salt Lake.___________________________________________________________________Total Paved AreaRoad Area / Paved Area: 2121.185 sqm.(17.47% <str<strong>on</strong>g>of</str<strong>on</strong>g> land area): 1880.55 sqm.(15.49% <str<strong>on</strong>g>of</str<strong>on</strong>g> land area): 2121.185 sqm.(17.47% <str<strong>on</strong>g>of</str<strong>on</strong>g> land area): 1880.55 sqm.(15.49% <str<strong>on</strong>g>of</str<strong>on</strong>g> land area)Semi Paved AreaOpen Parking AreaOther Green Area aboveBasement: 368.24 sqm. (3.03% <str<strong>on</strong>g>of</str<strong>on</strong>g> land area) : 368.24 sqm. (3.03% <str<strong>on</strong>g>of</str<strong>on</strong>g> land area): 113.03 sqm. (0.93% <str<strong>on</strong>g>of</str<strong>on</strong>g> land area) : 113.03 sqm. (0.93% <str<strong>on</strong>g>of</str<strong>on</strong>g> land area): 538.9 sqm. (4.44% <str<strong>on</strong>g>of</str<strong>on</strong>g> land area) : 538.9 sqm. (4.44% <str<strong>on</strong>g>of</str<strong>on</strong>g> land area)Other Green AreaExclusive Tree Plantati<strong>on</strong>Area: 1243.88 sqm.(10.25% <str<strong>on</strong>g>of</str<strong>on</strong>g> land area): 2448.33 sqm.(20.17% <str<strong>on</strong>g>of</str<strong>on</strong>g> land area): 1243.88 sqm.(10.25% <str<strong>on</strong>g>of</str<strong>on</strong>g> land area): 2448.33 sqm.(20.17% <str<strong>on</strong>g>of</str<strong>on</strong>g> land area)No. <str<strong>on</strong>g>of</str<strong>on</strong>g> plantati<strong>on</strong> proposed : 170 nos.: 170 nos.No. <str<strong>on</strong>g>of</str<strong>on</strong>g> Solar Street lightsproposed: Solar Street light 23 nos. &c<strong>on</strong>venti<strong>on</strong>al street light – 35 nos.: Solar Street light 23 nos. &c<strong>on</strong>venti<strong>on</strong>al street light – 35 nos.No. <str<strong>on</strong>g>of</str<strong>on</strong>g> Parking spacesproposed: 85 Cars and 3 Bus : 85 Cars and 3 BusTotal Power requirement : 1875 KVA, NTESCL : 1875 KVA, NTESCLBackup Power: DG Sets (1x750 KVA, 1x500KVA): DG Sets (1x175 KVA, 1x500KVA)The case was placed for rec<strong>on</strong>siderati<strong>on</strong> in the 76 th <str<strong>on</strong>g>SEAC</str<strong>on</strong>g> <str<strong>on</strong>g>meeting</str<strong>on</strong>g> held <strong>on</strong><strong>19.02.2013</strong>. The <str<strong>on</strong>g>SEAC</str<strong>on</strong>g>c<strong>on</strong>sidered the submissi<strong>on</strong> by the prop<strong>on</strong>ent and recommended Envir<strong>on</strong>mental Clearance.2. Proposed expansi<strong>on</strong> <str<strong>on</strong>g>of</str<strong>on</strong>g> Educati<strong>on</strong>al cum Office Building by M/s. Techno India at EM 4/1 & 4/2,Sector – V, Saltlake, Kolkata – 700091, Bidhannagar Municipality, Dist. 24 Parganas (North).Activity:This is a proposal for expansi<strong>on</strong> <str<strong>on</strong>g>of</str<strong>on</strong>g> an Educati<strong>on</strong>al cum Office Building (Block 1 G+4, Block 2 G+7, Block 3G, Block 4 B+G+18, Block 5 B+G+26, Block 6 B+G+24, Block 7 & 8 G). TotalBuilt up area <str<strong>on</strong>g>of</str<strong>on</strong>g> the existing buildings are 19430.19 sq.m. (Block 1 – 948.98 sq.m and Block 2 –18481.21 sq.m).Chr<strong>on</strong>ology <str<strong>on</strong>g>of</str<strong>on</strong>g> the event :The State Level Expert Appraisal Committee (<str<strong>on</strong>g>SEAC</str<strong>on</strong>g>) stipulated the c<strong>on</strong>diti<strong>on</strong>s for Envir<strong>on</strong>mentalClearance in the 64 th <str<strong>on</strong>g>SEAC</str<strong>on</strong>g> <str<strong>on</strong>g>meeting</str<strong>on</strong>g> held <strong>on</strong> 16.02.2012.The prop<strong>on</strong>ent submitted <strong>on</strong> the copy <str<strong>on</strong>g>of</str<strong>on</strong>g> the Master Plan and building plans sancti<strong>on</strong>ed by NDITA <strong>on</strong>12.02.2013. The prop<strong>on</strong>ent has menti<strong>on</strong>ed that c<strong>on</strong>structi<strong>on</strong> has not started yet. The features <str<strong>on</strong>g>of</str<strong>on</strong>g> theproposed project are as follows –Page 7 <str<strong>on</strong>g>of</str<strong>on</strong>g> 20
<str<strong>on</strong>g>Minutes</str<strong>on</strong>g> <str<strong>on</strong>g>of</str<strong>on</strong>g> the seventy sixth <str<strong>on</strong>g>meeting</str<strong>on</strong>g> <str<strong>on</strong>g>of</str<strong>on</strong>g> the State Level Expert Appraisal Committee, WestBengal held <strong>on</strong> <strong>19.02.2013</strong> at 13:00 hrs. at the C<strong>on</strong>ference Room, Paribesh Bhawan, Salt Lake.___________________________________________________________________As per SCEC dated 09.03.2012As per sancti<strong>on</strong>ed building planby NDITA submitted <strong>on</strong>11.02.2013Total Land Area : 6.2 acres (25090.3 sq.m) : 6.2 acres (25090.3 sq.m)Expected Populati<strong>on</strong> : 13409 : 13409No. <str<strong>on</strong>g>of</str<strong>on</strong>g> Blocks : 8 nos. : 6 nos.No. <str<strong>on</strong>g>of</str<strong>on</strong>g> StoriedBlock 1 G+4, Block 2 G+7, Block3 G, Block 4 B+G+18, Block 5 B+G+26, Block 6 B+G+24, Block7 & 8 GBlock 1 G+4, Block 2 G+7,Block 3 G, Block 4 B+G+18,Block 5 B+G+26, Block 6 B+G+24Total Water requirement : 761 KLD : 761 KLDFresh Water requirement: 761 KLD (to be supplied byNDITA): 761 KLD (to be supplied byNDITA)Wastewater generated : 467 KLD : 467 KLDWastewater recycled : NIL : NILWastewater dischargedSolid waste disposal: 467 KLD (to be discharged tomunicipal drain finally leading toNDITA STP): 2 t<strong>on</strong>nes per day (to be disposed byNDITA): 467 KLD (to be discharged tomunicipal drain finally leading toNDITA STP): 2 t<strong>on</strong>nes per day (to be disposedby NDITA)Total Builtup Area : Proposed : 130393.41 sq.m ,Existing: 19430.19 sq.m: 149819.65 sq.mGround CoverageExclusive Tree Plantati<strong>on</strong>Area: 9726.48 sq.m(38.77 % <str<strong>on</strong>g>of</str<strong>on</strong>g> land area): 5314.7 sq.m(21.18% <str<strong>on</strong>g>of</str<strong>on</strong>g> land area): 8774.8 sq.m(34.97 % <str<strong>on</strong>g>of</str<strong>on</strong>g> land area): 5314.7 sq.m(21.18% <str<strong>on</strong>g>of</str<strong>on</strong>g> land area)Exclusive Road Area: 4069.39 sq.m (16.22% <str<strong>on</strong>g>of</str<strong>on</strong>g> land area) : 4069.39 sq.m(16.22% <str<strong>on</strong>g>of</str<strong>on</strong>g> land area)Total paved area: 6254.325 sq.m(24.93% <str<strong>on</strong>g>of</str<strong>on</strong>g> land area): 6254.325 sq.m(24.93% <str<strong>on</strong>g>of</str<strong>on</strong>g> land area)Min. No. <str<strong>on</strong>g>of</str<strong>on</strong>g> plantati<strong>on</strong>proposedNo. <str<strong>on</strong>g>of</str<strong>on</strong>g> Parking spacesproposed: 510 : 510: 977(Covered681 & Open296) : 1014 (Covered – 705 & Open –267, Open Bus – 42)Page 8 <str<strong>on</strong>g>of</str<strong>on</strong>g> 20
<str<strong>on</strong>g>Minutes</str<strong>on</strong>g> <str<strong>on</strong>g>of</str<strong>on</strong>g> the seventy sixth <str<strong>on</strong>g>meeting</str<strong>on</strong>g> <str<strong>on</strong>g>of</str<strong>on</strong>g> the State Level Expert Appraisal Committee, WestBengal held <strong>on</strong> <strong>19.02.2013</strong> at 13:00 hrs. at the C<strong>on</strong>ference Room, Paribesh Bhawan, Salt Lake.___________________________________________________________________Min. No. <str<strong>on</strong>g>of</str<strong>on</strong>g> solar streetlights proposed: 33 nos. solar operated LED lights : 33 nos. solar operated LED lightsTotal Power requirement : 24540 KVA, WBSEDCL : 24540 KVA, WBSEDCLBackup Power : 12x2000 KVA, 1x550 KVA : 12x2000 KVA, 1x550 KVAPresent status <str<strong>on</strong>g>of</str<strong>on</strong>g> theproject: : Not yet startedThe case was placed for rec<strong>on</strong>siderati<strong>on</strong> in the 76 th <str<strong>on</strong>g>SEAC</str<strong>on</strong>g> <str<strong>on</strong>g>meeting</str<strong>on</strong>g> held <strong>on</strong><strong>19.02.2013</strong>. The <str<strong>on</strong>g>SEAC</str<strong>on</strong>g>c<strong>on</strong>sidered the submissi<strong>on</strong> by the prop<strong>on</strong>ent and recommended Envir<strong>on</strong>mental Clearance.3. Proposed Residential and Commercial Complex by M/s. SPS Mani Infrastructure Pvt. Ltd. atDSP B Z<strong>on</strong>e, JL No. 46, Mouza – Sovapur, PO & PS – Durgapur, Dist. Burdwan, Pin – 713 205,West Bengal.Activity:This is a proposal for c<strong>on</strong>structi<strong>on</strong> <str<strong>on</strong>g>of</str<strong>on</strong>g> a Residential and Commercial Complex having Pr<str<strong>on</strong>g>of</str<strong>on</strong>g>it Hospital(225 beds, G+5 storied building), Club (B+G+1 storied building), Hotel (G+13 storied building), MediInn (G+4 storied building), Mall (G+4 storied building), Community Shop (1 storied building), PublicAmenities etc. The Residential Complex shall c<strong>on</strong>sist <str<strong>on</strong>g>of</str<strong>on</strong>g> 2396 dwelling units (35 blocks <str<strong>on</strong>g>of</str<strong>on</strong>g> G+13storied buildings) and 35 nos. <str<strong>on</strong>g>of</str<strong>on</strong>g> G+1 storied bungalows.Chr<strong>on</strong>ology <str<strong>on</strong>g>of</str<strong>on</strong>g> the event :The State Level Expert Appraisal Committee (<str<strong>on</strong>g>SEAC</str<strong>on</strong>g>) stipulated the c<strong>on</strong>diti<strong>on</strong>s for Envir<strong>on</strong>mentalClearance in the 37 th <str<strong>on</strong>g>SEAC</str<strong>on</strong>g> <str<strong>on</strong>g>meeting</str<strong>on</strong>g> held <strong>on</strong> 29.10.2009.The prop<strong>on</strong>ent submitted <strong>on</strong> 25.09.2012 and 27.11.2012, the copy <str<strong>on</strong>g>of</str<strong>on</strong>g> the Master Plan and buildingplans sancti<strong>on</strong>ed by DMC. Towers A (12 blocks <str<strong>on</strong>g>of</str<strong>on</strong>g> G+5), C (9 blocks <str<strong>on</strong>g>of</str<strong>on</strong>g> G+13), D (7 blocks <str<strong>on</strong>g>of</str<strong>on</strong>g>G+13), E (7 blocks <str<strong>on</strong>g>of</str<strong>on</strong>g> G+9 / G+13) & F (8 blocks <str<strong>on</strong>g>of</str<strong>on</strong>g> G+9 / G+13) and having total 2400 flats andcomm<strong>on</strong> infrastructure facilities will be developed in Phase I <str<strong>on</strong>g>of</str<strong>on</strong>g> the project. The features <str<strong>on</strong>g>of</str<strong>on</strong>g> the Phase I<str<strong>on</strong>g>of</str<strong>on</strong>g> the proposed project are as follows –As per SCEC dated25.11.2009As per Sancti<strong>on</strong>edBuilding plan dated25.09.2012 &27.11.2012 for Phase IRemarksLand AreaExpected Populati<strong>on</strong>Total Water requirement: 49.946 acres(202120.5 sqm.): 12228 (Residential),18035 (Total): 2748 KLD(Operati<strong>on</strong> stage): 49.946 acres(202120.5 sqm.): 11980 (Residential): 1649 KLD(Operati<strong>on</strong> stage)Page 9 <str<strong>on</strong>g>of</str<strong>on</strong>g> 20
<str<strong>on</strong>g>Minutes</str<strong>on</strong>g> <str<strong>on</strong>g>of</str<strong>on</strong>g> the seventy sixth <str<strong>on</strong>g>meeting</str<strong>on</strong>g> <str<strong>on</strong>g>of</str<strong>on</strong>g> the State Level Expert Appraisal Committee, WestBengal held <strong>on</strong> <strong>19.02.2013</strong> at 13:00 hrs. at the C<strong>on</strong>ference Room, Paribesh Bhawan, Salt Lake.___________________________________________________________________As per SCEC dated25.11.2009As per Sancti<strong>on</strong>edBuilding plan dated25.09.2012 &27.11.2012 for Phase IRemarksFresh Water requirement: 1127 KLD (DMCsupply): 1078 KLD (DMCsupply)Wastewater generated: 2061 KLD (to betreated in STP capacity 2MLD): 1212.8 KLD (to betreated in STP capacity 2MLD)Modular typeComm<strong>on</strong> STPhaving capacity 2MLD will bedeveloped in PhaseI.Wastewater recycled: 1595 KLD (to bereused after treatment inSTP): 571 KLD (to be reusedafter treatment in STP)(flushing & green arealandscaping)Wastewater discharged: 260 KLD (to bedischarged to Rajir Nallaafter treatment in STP): 520.5 KLD (to bedischarged to Rajir Nallaafter treatment in STP)Solid waste disposalBiomedical wastedisposal: 6.9 t<strong>on</strong>ne per day (tobe disposed <str<strong>on</strong>g>of</str<strong>on</strong>g>f throughDMC): 0.12 t<strong>on</strong>ne per day (tobe disposed <str<strong>on</strong>g>of</str<strong>on</strong>g>f throughSembramky): 4.9 t<strong>on</strong>ne per day (tobe disposed <str<strong>on</strong>g>of</str<strong>on</strong>g>f throughDMC): There will be nobiomedical wastegenerati<strong>on</strong> forPhase I. MediInnand Hospital willbe developed infuture.Total Builtup Area : 309717.867 sqm. : 241017.22 sqm. Residential part <str<strong>on</strong>g>of</str<strong>on</strong>g>Tower Type A, C,D, E, FGround Coverage : 44689.56 sqm. (22.11%<str<strong>on</strong>g>of</str<strong>on</strong>g> land area): Total – 44689.50(22.11% <str<strong>on</strong>g>of</str<strong>on</strong>g> land area)Phase I 19379.73 sqm.(9.58% <str<strong>on</strong>g>of</str<strong>on</strong>g> land area)Green Area: 107280.67 sqm.(53.08% <str<strong>on</strong>g>of</str<strong>on</strong>g> land area): 107280.67 sqm.(53.08% <str<strong>on</strong>g>of</str<strong>on</strong>g> land area)Total Green Areawill be developedin Phase IRoad Area : 44088.02 sqm. (21.81%<str<strong>on</strong>g>of</str<strong>on</strong>g> land area): 44088.02 sqm. (21.81%<str<strong>on</strong>g>of</str<strong>on</strong>g> land area)Road Area will bedeveloped in PhaseIPage 10 <str<strong>on</strong>g>of</str<strong>on</strong>g> 20
<str<strong>on</strong>g>Minutes</str<strong>on</strong>g> <str<strong>on</strong>g>of</str<strong>on</strong>g> the seventy sixth <str<strong>on</strong>g>meeting</str<strong>on</strong>g> <str<strong>on</strong>g>of</str<strong>on</strong>g> the State Level Expert Appraisal Committee, WestBengal held <strong>on</strong> <strong>19.02.2013</strong> at 13:00 hrs. at the C<strong>on</strong>ference Room, Paribesh Bhawan, Salt Lake.___________________________________________________________________As per SCEC dated25.11.2009As per Sancti<strong>on</strong>edBuilding plan dated25.09.2012 &27.11.2012 for Phase IRemarksOther Paved Area: 6070.20 sqm.(3% <str<strong>on</strong>g>of</str<strong>on</strong>g> land area): 6070.20 sqm.(3% <str<strong>on</strong>g>of</str<strong>on</strong>g> land area)Other Paved Areawill be developedin Phase INo. <str<strong>on</strong>g>of</str<strong>on</strong>g> Plantati<strong>on</strong>s : 7510 nos. : 7510 nos. Total green areawill be developedin Phase I.No. <str<strong>on</strong>g>of</str<strong>on</strong>g> Parking spacesproposed: 2279 nos. : 1059 nos. – surfaceparkingTotal Power requirement : 16.5 MW, WBSEDCL : 16.5 MW, WBSEDCLBackup Power : 15 nos. DG Sets 10.5MW (8 x 500 KW, 2 x750 KW, 2 x 1000 KW,2 x 1500 KW): DG Sets 6.5 MW (3 x1500 KW, 2 x 1000 KW)Annexure 1 <str<strong>on</strong>g>of</str<strong>on</strong>g> letter dated 25.09.2012 shows Master Plan and Land Area. Land Area matches in acresand not in sq. meters with stipulated c<strong>on</strong>diti<strong>on</strong>s sancti<strong>on</strong>ed by DMC.Annexure 6 shows breakup <str<strong>on</strong>g>of</str<strong>on</strong>g> Road Area, Paver, Green Area and Ground Coverage (for entire project)stamped by CEO, ADDA.Total no. <str<strong>on</strong>g>of</str<strong>on</strong>g> flats 2400 as per drawing sancti<strong>on</strong>ed by DMC submitted <strong>on</strong> 29.01.2013. Drawing no.1QC/R/A/0003. Total built up area as per said drawing is 241017.22 sqm. and this does not includeMLCP. As per letter dated 27.11.2012, total built up area including infrastructural facilities is240957.22 sqm. This discrepancy needs clarificati<strong>on</strong>. No. <str<strong>on</strong>g>of</str<strong>on</strong>g> car parking spaces shown in said drawingis 1059 which is also not clear.The pp may be <strong>on</strong>ce again requested to submit Master Plan duly sancti<strong>on</strong>ed by Durgapur MunicipalCorporati<strong>on</strong> clearly showing Built up Area, No. <str<strong>on</strong>g>of</str<strong>on</strong>g> Car Parking spaces provided and the AreaStatement including Ground Coverage, Road Area, Paver, Green Area,The case was placed for rec<strong>on</strong>siderati<strong>on</strong> in the 76 th <str<strong>on</strong>g>SEAC</str<strong>on</strong>g> <str<strong>on</strong>g>meeting</str<strong>on</strong>g> held <strong>on</strong><strong>19.02.2013</strong>. Afterscrutinizing the documents submitted by the unit, the committee recommended that the projectprop<strong>on</strong>ent should submit the sancti<strong>on</strong>ed Master Plan from the c<strong>on</strong>cerned Municipal Authority clearlymenti<strong>on</strong>ing the Built up Area, Car Parking spaces and other salient features for Phase I <str<strong>on</strong>g>of</str<strong>on</strong>g> theproposed project.It has been decided that the case would be further c<strong>on</strong>sidered <strong>on</strong>ly after submissi<strong>on</strong> <str<strong>on</strong>g>of</str<strong>on</strong>g> the necessaryclarificati<strong>on</strong>.Page 11 <str<strong>on</strong>g>of</str<strong>on</strong>g> 20
<str<strong>on</strong>g>Minutes</str<strong>on</strong>g> <str<strong>on</strong>g>of</str<strong>on</strong>g> the seventy sixth <str<strong>on</strong>g>meeting</str<strong>on</strong>g> <str<strong>on</strong>g>of</str<strong>on</strong>g> the State Level Expert Appraisal Committee, WestBengal held <strong>on</strong> <strong>19.02.2013</strong> at 13:00 hrs. at the C<strong>on</strong>ference Room, Paribesh Bhawan, Salt Lake.___________________________________________________________________4. Proposed Residential Complex “IDEAL GRAND” by M/s. Vijai Shree Ltd. at Plot No. 456, G. T.Road (South), JL No. 1, Mouza & PS – Shibpur, Howrah Municipal Corporati<strong>on</strong> Ward No. 36,PIN – 711 102, Dist – Howrah, West Bengal.Activity:This is a proposal for c<strong>on</strong>structi<strong>on</strong> <str<strong>on</strong>g>of</str<strong>on</strong>g> a Residential Complex having 384 flats (4 blocks <str<strong>on</strong>g>of</str<strong>on</strong>g> B+G+16storied buildings) and Club House.Chr<strong>on</strong>ology <str<strong>on</strong>g>of</str<strong>on</strong>g> the event :Salient features <str<strong>on</strong>g>of</str<strong>on</strong>g> the proposed project are –Land AreaBuilding Pr<str<strong>on</strong>g>of</str<strong>on</strong>g>ileExpected Populati<strong>on</strong>Total Water requirementFresh Water requirementWastewater generatedWastewater recycledWastewater dischargedSolid waste disposalTotal Builtup AreaGround CoverageTotal Hardscape AreaRoad AreaCar Parking AreaCESC Area: 18731.42 sqm.: 4 blocks <str<strong>on</strong>g>of</str<strong>on</strong>g> B+G+16 storied buildings: 1996 pers<strong>on</strong>s: 302.22 KLD (Operati<strong>on</strong> stage): 244.8 KLD (HMC supply): 233.1 KLD (to be treated in STP): 57.4 KLD (to be reused after treatment in STP): 175.7 KLD (to be discharged to municipal drain after treatment inSTP): 1.16 t<strong>on</strong>nes per day (to be disposed <str<strong>on</strong>g>of</str<strong>on</strong>g>f through local authority): 50211.12 sqm. (including parking): 3330.64 sqm. (17.78% <str<strong>on</strong>g>of</str<strong>on</strong>g> land area): 4635.98 sqm. (24.75% <str<strong>on</strong>g>of</str<strong>on</strong>g> land area): 3798.90 sqm. (20.28% <str<strong>on</strong>g>of</str<strong>on</strong>g> land area): 338.66 sqm. (1.81% <str<strong>on</strong>g>of</str<strong>on</strong>g> land area): 75 sqm. (0.4% <str<strong>on</strong>g>of</str<strong>on</strong>g> land area)50% <str<strong>on</strong>g>of</str<strong>on</strong>g> Semi Paved Area : 423.4 sqm. (2.26% <str<strong>on</strong>g>of</str<strong>on</strong>g> land area)Total S<str<strong>on</strong>g>of</str<strong>on</strong>g>tscape AreaTree Plantati<strong>on</strong> AreaOther Green Area: 10764.8 sqm. (57.47% <str<strong>on</strong>g>of</str<strong>on</strong>g> land area): 4105.72 sqm. (21.92% <str<strong>on</strong>g>of</str<strong>on</strong>g> land area): 6235.66 sqm. (33.29% <str<strong>on</strong>g>of</str<strong>on</strong>g> land area)50% <str<strong>on</strong>g>of</str<strong>on</strong>g> Semi Paved Area : 423.4 sqm. (2.26% <str<strong>on</strong>g>of</str<strong>on</strong>g> land area)Min. No. <str<strong>on</strong>g>of</str<strong>on</strong>g> plantati<strong>on</strong>proposed: 290 nos.Page 12 <str<strong>on</strong>g>of</str<strong>on</strong>g> 20
<str<strong>on</strong>g>Minutes</str<strong>on</strong>g> <str<strong>on</strong>g>of</str<strong>on</strong>g> the seventy sixth <str<strong>on</strong>g>meeting</str<strong>on</strong>g> <str<strong>on</strong>g>of</str<strong>on</strong>g> the State Level Expert Appraisal Committee, WestBengal held <strong>on</strong> <strong>19.02.2013</strong> at 13:00 hrs. at the C<strong>on</strong>ference Room, Paribesh Bhawan, Salt Lake.___________________________________________________________________No. <str<strong>on</strong>g>of</str<strong>on</strong>g> Parking spacesproposedMin. No. <str<strong>on</strong>g>of</str<strong>on</strong>g> solar street lightsproposedTotal Power requirementBackup PowerRWHCSR: 357 nos. (covered – 332, open –25): 35 nos.: 1602.78 KW, CESC: DG Sets (2x320 KVA): Total RWH potential is – 22.42 lac litreSurface storage – 16.80 lakh litre and sub surface recharge – 24.79lakh litre.2 nos. <str<strong>on</strong>g>of</str<strong>on</strong>g> storage tank <str<strong>on</strong>g>of</str<strong>on</strong>g> 150 cum capacity each.: Rs. 5 lacs.During presentati<strong>on</strong> in the 74 th <str<strong>on</strong>g>SEAC</str<strong>on</strong>g> <str<strong>on</strong>g>meeting</str<strong>on</strong>g> held <strong>on</strong> 20.12.2012 the committee recommended thefollowing and the subsequent reply dated 08.02.2013 from the unit is given below :Recommendati<strong>on</strong>s / Directi<strong>on</strong>s <str<strong>on</strong>g>of</str<strong>on</strong>g> theCommittee issued <strong>on</strong> 02.01.2013The CSR proposal to be modified asdiscussed during the presentati<strong>on</strong>.Approximately 2% <str<strong>on</strong>g>of</str<strong>on</strong>g> the project cost shouldbe spent <strong>on</strong> CSR activities.Resp<strong>on</strong>se <str<strong>on</strong>g>of</str<strong>on</strong>g> the Prop<strong>on</strong>ent submitted <strong>on</strong>08.02.2013The pp submitted that total budget for CSR is 2%<str<strong>on</strong>g>of</str<strong>on</strong>g> total project cost Rs. 75 crores. The prop<strong>on</strong>entalso submitted the break up <str<strong>on</strong>g>of</str<strong>on</strong>g> CSR <str<strong>on</strong>g>of</str<strong>on</strong>g> Rs. 150lacs.The case was put up for rec<strong>on</strong>siderati<strong>on</strong> in the 76 th <str<strong>on</strong>g>SEAC</str<strong>on</strong>g> <str<strong>on</strong>g>meeting</str<strong>on</strong>g> held <strong>on</strong><strong>19.02.2013</strong>. The <str<strong>on</strong>g>SEAC</str<strong>on</strong>g>c<strong>on</strong>sidered the submissi<strong>on</strong> by the prop<strong>on</strong>ent and finalised Stipulated C<strong>on</strong>diti<strong>on</strong>s for Envir<strong>on</strong>mentalClearance. The set <str<strong>on</strong>g>of</str<strong>on</strong>g> envir<strong>on</strong>mental c<strong>on</strong>diti<strong>on</strong>s are annexed as Annexure 1.5. Proposed Residential Housing Complex by M/s. Greenwood C<strong>on</strong>structi<strong>on</strong> at Plot No. 81/164, 80,83, 84, 85, 89, 90(P), Khatian No. 431, 432, 441, Mouza – Dabgram, JL No. 2, PS – Bhaktinagar,PO – Sevoke Road, Ward No. 43 under Siliguri Municipal Corporati<strong>on</strong>, Dist – Jalpaiguri, PIN –734 001, West Bengal.Activity:This is a proposal for c<strong>on</strong>structi<strong>on</strong> <str<strong>on</strong>g>of</str<strong>on</strong>g> residential housing complex having 673 nos. <str<strong>on</strong>g>of</str<strong>on</strong>g> flats (5 Blocks <str<strong>on</strong>g>of</str<strong>on</strong>g>G+15 storied building, 1 BlockG+13 storied building, 1 Block <str<strong>on</strong>g>of</str<strong>on</strong>g> G+7 storied building and podiumGstoried building).Chr<strong>on</strong>ology <str<strong>on</strong>g>of</str<strong>on</strong>g> the event :The unit presented their proposal before <str<strong>on</strong>g>SEAC</str<strong>on</strong>g> <strong>on</strong> 72 nd <str<strong>on</strong>g>SEAC</str<strong>on</strong>g> <str<strong>on</strong>g>meeting</str<strong>on</strong>g> held <strong>on</strong> 18.10.2012. The StateLevel Expert Appraisal Committee (<str<strong>on</strong>g>SEAC</str<strong>on</strong>g>), West Bengal, made the following recommendati<strong>on</strong>s inthe 72 nd <str<strong>on</strong>g>SEAC</str<strong>on</strong>g> <str<strong>on</strong>g>meeting</str<strong>on</strong>g> and subsequent resp<strong>on</strong>se submitted <strong>on</strong> 20.11.2012 from the unit is givenbelow :Page 13 <str<strong>on</strong>g>of</str<strong>on</strong>g> 20
<str<strong>on</strong>g>Minutes</str<strong>on</strong>g> <str<strong>on</strong>g>of</str<strong>on</strong>g> the seventy sixth <str<strong>on</strong>g>meeting</str<strong>on</strong>g> <str<strong>on</strong>g>of</str<strong>on</strong>g> the State Level Expert Appraisal Committee, WestBengal held <strong>on</strong> <strong>19.02.2013</strong> at 13:00 hrs. at the C<strong>on</strong>ference Room, Paribesh Bhawan, Salt Lake.___________________________________________________________________Recommendati<strong>on</strong>s / Directi<strong>on</strong>s <str<strong>on</strong>g>of</str<strong>on</strong>g> theCommittee dated 06.11.20121. CSR proposal to be revised as discussed, itemwise breakup <str<strong>on</strong>g>of</str<strong>on</strong>g> activities with financialcommitment based <strong>on</strong> need assessment <str<strong>on</strong>g>of</str<strong>on</strong>g>local community to be furnished.2. Distance <str<strong>on</strong>g>of</str<strong>on</strong>g> the project from MahanandaWildlife Sanctuary to be furnished al<strong>on</strong>g withauthenticated supporting documents.Resp<strong>on</strong>se <str<strong>on</strong>g>of</str<strong>on</strong>g> the Prop<strong>on</strong>ent 20.11.20121. The prop<strong>on</strong>ent menti<strong>on</strong>ed that the CSRcommitment will be Rs. 28 lakhs withinnext three years. Breakup <str<strong>on</strong>g>of</str<strong>on</strong>g> CSRactivities submitted.2. The prop<strong>on</strong>ent has menti<strong>on</strong>ed that thedistance <str<strong>on</strong>g>of</str<strong>on</strong>g> the project site from theMahananda Wildlife Sanctuary is 10.5km. Satellite image submitted.The reply dated 20.11.2012 was c<strong>on</strong>sidered in 74 th <str<strong>on</strong>g>SEAC</str<strong>on</strong>g> <str<strong>on</strong>g>meeting</str<strong>on</strong>g> held <strong>on</strong> 20.12.2012 and thecommittee has and opined that the proposed project site appears to be locate within 10 km from theMahananda Wild Life Sanctuary. The <str<strong>on</strong>g>SEAC</str<strong>on</strong>g> has recommended that the unit should submit thedistance <str<strong>on</strong>g>of</str<strong>on</strong>g> the proposed project from Mahananda Wild Life Sanctuary authenticated by Chief WildlifeWarden based <strong>on</strong> their records Notificati<strong>on</strong>s as per the note given in FORM – I <str<strong>on</strong>g>of</str<strong>on</strong>g> the EIANotificati<strong>on</strong> 2006 and its amendments thereafter.The pp has submitted the copy <str<strong>on</strong>g>of</str<strong>on</strong>g> authenticated documents received from the Competent Authority <str<strong>on</strong>g>of</str<strong>on</strong>g>Forest Department, Govt. <str<strong>on</strong>g>of</str<strong>on</strong>g> West Bengal regarding the distance <str<strong>on</strong>g>of</str<strong>on</strong>g> the proposed site from theMahananda Wild Life Sanctuary boundary and the DFO, Darjeeling, Forest Department hasmenti<strong>on</strong>ed that the Mahananda Wildlife Sanctuary at Sukna is more than 10 Km.The case was put up for rec<strong>on</strong>siderati<strong>on</strong> in the 76 th <str<strong>on</strong>g>SEAC</str<strong>on</strong>g> <str<strong>on</strong>g>meeting</str<strong>on</strong>g> held <strong>on</strong><strong>19.02.2013</strong>. Afterscrutinizing the documents submitted by the unit, the committee recommended that the opini<strong>on</strong> <str<strong>on</strong>g>of</str<strong>on</strong>g>Chief Wildlife Warden to be obtained regarding project site c<strong>on</strong>cerns. Chief Wildlife Warden, WestBengal is requested to provide valued observati<strong>on</strong>s <strong>on</strong> the above for further processing <str<strong>on</strong>g>of</str<strong>on</strong>g> theapplicati<strong>on</strong> for Envir<strong>on</strong>mental Clearance.Sessi<strong>on</strong> IIC. Technical Presentati<strong>on</strong>s: C<strong>on</strong>structi<strong>on</strong> Sector :1. Proposed campus <str<strong>on</strong>g>of</str<strong>on</strong>g> Aliah University by M/s. Hooghly River Bridge Commissi<strong>on</strong>ers at Plot No.IIA/27, Acti<strong>on</strong> Area IIA, New Town, North 24 Parganas, West Bengal.Activity:This is a proposal for c<strong>on</strong>structi<strong>on</strong> <str<strong>on</strong>g>of</str<strong>on</strong>g> instituti<strong>on</strong>al campus having Tower blockB+G+17,Laboratory &workshop block – G+2, Central Library block G+3, Administrati<strong>on</strong> block G+2 storied building,student amenity centre, auditorium and other utility buildings.Chr<strong>on</strong>ology <str<strong>on</strong>g>of</str<strong>on</strong>g> the event :Salient Salient features <str<strong>on</strong>g>of</str<strong>on</strong>g> the proposed project are –Land AreaExpected Populati<strong>on</strong>: 80937.19 sq.m (20 acres): 8716 pers<strong>on</strong>s (Students – 7470, Faculty – 430, AdminStaffs – 816).Page 14 <str<strong>on</strong>g>of</str<strong>on</strong>g> 20
<str<strong>on</strong>g>Minutes</str<strong>on</strong>g> <str<strong>on</strong>g>of</str<strong>on</strong>g> the seventy sixth <str<strong>on</strong>g>meeting</str<strong>on</strong>g> <str<strong>on</strong>g>of</str<strong>on</strong>g> the State Level Expert Appraisal Committee, WestBengal held <strong>on</strong> <strong>19.02.2013</strong> at 13:00 hrs. at the C<strong>on</strong>ference Room, Paribesh Bhawan, Salt Lake.___________________________________________________________________Total Water requirement: 400 m 3 /dayWater requirement (operati<strong>on</strong> stage) : 285.56 m 3 (Domestic), 95.82 m 3 (Flushing), 153.82 m 3(Gardening)Source – NKDA supply, STP Treated water and RWHp<strong>on</strong>d.Water requirement (c<strong>on</strong>structi<strong>on</strong> stage) : 5.00 m 3 /day (NKDA supply) & 20 m 3 /day (Bore well/hirewater tanker)Fresh water requirement : 300.0 m 3Wastewater generated : 323.69 m 3Wastewater treated : 323.69 m 3Wastewater recycled : 100 m 3Wastewater discharged : 223.69 m 3Solid waste disposalTotal Builtup AreaGround CoverageTotal tree plantati<strong>on</strong> areaPaved areaHeight <str<strong>on</strong>g>of</str<strong>on</strong>g> the buildingNo. <str<strong>on</strong>g>of</str<strong>on</strong>g> plantati<strong>on</strong> proposedSolar Street lights proposedNo. <str<strong>on</strong>g>of</str<strong>on</strong>g> Parking spaces proposedTotal Power requirementBackup Power: 1 kg/day: 80960.00 sq.m: 10256 sq.m (12.67% <str<strong>on</strong>g>of</str<strong>on</strong>g> land area): 48675 sqm. (60.13% <str<strong>on</strong>g>of</str<strong>on</strong>g> land area): 15400 sq.m (19.02% <str<strong>on</strong>g>of</str<strong>on</strong>g> land area): 99.45 m: list submitted.: 60 KW Solar power generati<strong>on</strong>: 735 nos.(Open41 nos., Covered 694 nos): 3662 KVA, (Local authority supply): DG Sets ( 3x1000 KVA)The case was put up for c<strong>on</strong>siderati<strong>on</strong> in the 76 th <str<strong>on</strong>g>SEAC</str<strong>on</strong>g> <str<strong>on</strong>g>meeting</str<strong>on</strong>g> held <strong>on</strong><strong>19.02.2013</strong>. After carefullyc<strong>on</strong>sidering the proposal and presentati<strong>on</strong>, the committee recommended that a) The depth <str<strong>on</strong>g>of</str<strong>on</strong>g> recharge well to be checked and resubmitted.b) The characteristics <str<strong>on</strong>g>of</str<strong>on</strong>g> the influent to the STP to be specified and the method <str<strong>on</strong>g>of</str<strong>on</strong>g> effluenttreatment to be adopted in the STP should be modified accordingly.c) Use <str<strong>on</strong>g>of</str<strong>on</strong>g> solar energy to be maximized, LED lights may be used.d) A comprehensive list <str<strong>on</strong>g>of</str<strong>on</strong>g> trees to be planted should be submitted.e) Detailed plantati<strong>on</strong> plan with the list <str<strong>on</strong>g>of</str<strong>on</strong>g> plantati<strong>on</strong> species should be submitted.f) Detailed MSW Management Plan should be submitted as discussed during the presentati<strong>on</strong>.It has been decided that the case shall be further c<strong>on</strong>sidered <strong>on</strong>ly after submissi<strong>on</strong> <str<strong>on</strong>g>of</str<strong>on</strong>g> the necessaryinformati<strong>on</strong>.Page 15 <str<strong>on</strong>g>of</str<strong>on</strong>g> 20
<str<strong>on</strong>g>Minutes</str<strong>on</strong>g> <str<strong>on</strong>g>of</str<strong>on</strong>g> the seventy sixth <str<strong>on</strong>g>meeting</str<strong>on</strong>g> <str<strong>on</strong>g>of</str<strong>on</strong>g> the State Level Expert Appraisal Committee, WestBengal held <strong>on</strong> <strong>19.02.2013</strong> at 13:00 hrs. at the C<strong>on</strong>ference Room, Paribesh Bhawan, Salt Lake.___________________________________________________________________2. Proposed Residential Complex by M/s. South City Projects (Kolkata) Limited at 88, B. L. SahaRoad, JL No. 10, Khatian Nos. 36, 38, 81 & 90, Borough No. XIII, PO & PS – Behala, KMCWard No. 116, Kolkata – 700 053, West Bengal.Activity:This is a proposal for Residential Complex comprising <str<strong>on</strong>g>of</str<strong>on</strong>g> Block A1 & A2 (G+19), Block B1 and B2(G+17), Block A3 and A4 (G+18) storied Residential Building and Club.Chr<strong>on</strong>ology <str<strong>on</strong>g>of</str<strong>on</strong>g> the event :Salient features <str<strong>on</strong>g>of</str<strong>on</strong>g> the proposed project are –Land AreaExpected Populati<strong>on</strong>Total water requirementFresh water requirementDomestic Water RequirementWastewater generatedWastewater dischargedWaste water treatedWastewater recycledSolid waste disposalTotal Builtup AreaGround CoverageTotal Paved AreaSemi S<str<strong>on</strong>g>of</str<strong>on</strong>g>t AreaExclusive Tree Plantati<strong>on</strong> AreaWaterbody (Swimming Pool)Gifted area to RoadExtended BasementSTP & UGRNo. <str<strong>on</strong>g>of</str<strong>on</strong>g> plantati<strong>on</strong> proposed: 21165.738 sqm. (5.23 acres): 2414 (operati<strong>on</strong>al phase): 418 KLD: 225 KLD (KMC supply): 225 KLD: 303 KLD: 98 KLD (to be discharged to KMC drainage): 291 KLD: 193 KLD (for flushing, landscaping and greenbelt): 1.733 T<strong>on</strong>nes per day (through KMC): 54977.692 sqm. (excluding services): 3869.877 sqm. (18.284% <str<strong>on</strong>g>of</str<strong>on</strong>g> land area): 4881.821 sqm. (23.065 % <str<strong>on</strong>g>of</str<strong>on</strong>g> land area): 596.789 sqm. (2.820 % <str<strong>on</strong>g>of</str<strong>on</strong>g> land area): 5696.659 sqm. (26.915 % <str<strong>on</strong>g>of</str<strong>on</strong>g> land area): 159.397 sqm. (0.753% <str<strong>on</strong>g>of</str<strong>on</strong>g> land area): 260.623 sqm. (1.231% <str<strong>on</strong>g>of</str<strong>on</strong>g> land area): 5288.909 sqm. (24.988% <str<strong>on</strong>g>of</str<strong>on</strong>g> land area): 411.663 sqm. (1.945% <str<strong>on</strong>g>of</str<strong>on</strong>g> land area): 441 nos. (Existing trees 5 nos.)No. <str<strong>on</strong>g>of</str<strong>on</strong>g> Parking spaces proposed : 436 (covered – 316, open – 120)Total Power requirementBackup Power: 3031.25 KVA, CESC: DG Sets (1X750 KVA & 2x1200 KVA)Page 16 <str<strong>on</strong>g>of</str<strong>on</strong>g> 20
<str<strong>on</strong>g>Minutes</str<strong>on</strong>g> <str<strong>on</strong>g>of</str<strong>on</strong>g> the seventy sixth <str<strong>on</strong>g>meeting</str<strong>on</strong>g> <str<strong>on</strong>g>of</str<strong>on</strong>g> the State Level Expert Appraisal Committee, WestBengal held <strong>on</strong> <strong>19.02.2013</strong> at 13:00 hrs. at the C<strong>on</strong>ference Room, Paribesh Bhawan, Salt Lake.___________________________________________________________________Rainwater Harvesting: Surface Storage Capacity 220 KL, 218 KL storage for use &SubSurface Recharge capacity 2939 KL, 6 nos. pits 3m dia, 2 meffective depth. Depth <str<strong>on</strong>g>of</str<strong>on</strong>g> aquifer 60100 mt.Corporate Social Resp<strong>on</strong>sibility : Rs. 71 lacsThe case was put up for c<strong>on</strong>siderati<strong>on</strong> in the 76 th <str<strong>on</strong>g>SEAC</str<strong>on</strong>g> <str<strong>on</strong>g>meeting</str<strong>on</strong>g> held <strong>on</strong><strong>19.02.2013</strong>. After carefullyc<strong>on</strong>sidering the proposal and presentati<strong>on</strong>, the committee recommended that :–1. Modified plantati<strong>on</strong> plan with the list <str<strong>on</strong>g>of</str<strong>on</strong>g> plantati<strong>on</strong> species should be submitted.2. Corporate Social Resp<strong>on</strong>sibility (CSR) Plan with specific programmes based <strong>on</strong> need assessment<str<strong>on</strong>g>of</str<strong>on</strong>g> local people and financial commitment to be submitted.3. Traffic Management Plan as discussed during the presentati<strong>on</strong> should be submitted.4. The characteristics <str<strong>on</strong>g>of</str<strong>on</strong>g> the influent to the STP to be specified and the method <str<strong>on</strong>g>of</str<strong>on</strong>g> effluenttreatment to be adopted in the STP should be modified accordingly.It has been decided that the case shall be further c<strong>on</strong>sidered <strong>on</strong>ly after submissi<strong>on</strong> <str<strong>on</strong>g>of</str<strong>on</strong>g> the necessaryinformati<strong>on</strong>.3. Proposed Commercial cum Office Complex “NBCC SQUARE” by M/s. Nati<strong>on</strong>al BuildingsC<strong>on</strong>structi<strong>on</strong> Corporati<strong>on</strong> Limited at Plot No. 111F/2, Acti<strong>on</strong> Area III, New Town, Dist – 24 Pgs(North), West Bengal.Activity:This is a proposal for c<strong>on</strong>structi<strong>on</strong> <str<strong>on</strong>g>of</str<strong>on</strong>g> Commercial cum Office Complex having 38 nos. <str<strong>on</strong>g>of</str<strong>on</strong>g> Shops and54 nos. <str<strong>on</strong>g>of</str<strong>on</strong>g>fices <str<strong>on</strong>g>of</str<strong>on</strong>g> 2B+G+21 storied building.Chr<strong>on</strong>ology <str<strong>on</strong>g>of</str<strong>on</strong>g> the event :Salient features <str<strong>on</strong>g>of</str<strong>on</strong>g> the proposed project are –Land AreaExpected Populati<strong>on</strong>Total water requirementFresh water requirementWastewater generatedWastewater dischargedWaste water treatedWastewater recycledSolid waste disposalTotal Builtup AreaGround Coverage: 20219.5 sqm. (5 acres – as per Deed): Staff – 3250, Visitors – 590 pers<strong>on</strong>s: 239 KLD: 91 KLD (WBHIDCO supply): 151 KLD: nil: 151 KLD: 148 KLD (for flushing, landscaping and greenbelt): 0.57 T<strong>on</strong>nes per day (through WBHIDCO): 79947.048 sqm. (including parking): 5811.08 sqm. (28.74% <str<strong>on</strong>g>of</str<strong>on</strong>g> land area)Page 17 <str<strong>on</strong>g>of</str<strong>on</strong>g> 20
<str<strong>on</strong>g>Minutes</str<strong>on</strong>g> <str<strong>on</strong>g>of</str<strong>on</strong>g> the seventy sixth <str<strong>on</strong>g>meeting</str<strong>on</strong>g> <str<strong>on</strong>g>of</str<strong>on</strong>g> the State Level Expert Appraisal Committee, WestBengal held <strong>on</strong> <strong>19.02.2013</strong> at 13:00 hrs. at the C<strong>on</strong>ference Room, Paribesh Bhawan, Salt Lake.___________________________________________________________________Total Paved AreaTotal Green AreaExclusive Tree Plantati<strong>on</strong> AreaNo. <str<strong>on</strong>g>of</str<strong>on</strong>g> plantati<strong>on</strong> proposedNo. <str<strong>on</strong>g>of</str<strong>on</strong>g> Parking spaces proposedTotal Power requirementBackup Power: 4953.77 sqm. (24.5 % <str<strong>on</strong>g>of</str<strong>on</strong>g> land area): 9454.64 sqm. (46.76 % <str<strong>on</strong>g>of</str<strong>on</strong>g> land area): 4043.9 sqm. (20 % <str<strong>on</strong>g>of</str<strong>on</strong>g> land area): 400 nos.: 617 – covered, open – 29 cars & 2 Bus: 7820 KVA: DG Sets (5x2000 KVA)Rainwater Harvesting : Surface Storage Capacity 671 KL, (4 nos. tank <str<strong>on</strong>g>of</str<strong>on</strong>g> capacity 173KL each) &SubSurface Recharge capacity 1678 KL through 4 nos. pits.Corporate Social Resp<strong>on</strong>sibility: Rs. 1.6 crores during three year period.The case was put up for c<strong>on</strong>siderati<strong>on</strong> in the 76 th <str<strong>on</strong>g>SEAC</str<strong>on</strong>g> <str<strong>on</strong>g>meeting</str<strong>on</strong>g> held <strong>on</strong><strong>19.02.2013</strong>. The projectprop<strong>on</strong>ent could not attend the <str<strong>on</strong>g>meeting</str<strong>on</strong>g>.Summaries <str<strong>on</strong>g>of</str<strong>on</strong>g> above decisi<strong>on</strong>s are also provided in Table1.Table1 : List <str<strong>on</strong>g>of</str<strong>on</strong>g> the projects which were placed before the <str<strong>on</strong>g>SEAC</str<strong>on</strong>g> in the seventy sixth <str<strong>on</strong>g>meeting</str<strong>on</strong>g>held <strong>on</strong> <strong>19.02.2013</strong> at 13:00 hrs. and the Summary Decisi<strong>on</strong>s there<str<strong>on</strong>g>of</str<strong>on</strong>g>:AMiscellaneous casesSl.No.Name <str<strong>on</strong>g>of</str<strong>on</strong>g> the unit & Project addressSummary Decisi<strong>on</strong>1. M/s. Sylvan Estate DevelopersProposed Residential Complex Kendria Vihar, Phase II, <str<strong>on</strong>g>of</str<strong>on</strong>g>Central Government Employees Welfare Housing Associati<strong>on</strong>(CGEWHO) at 169, Bandra (North) Main Road, Kholsakata, Jl.No. – 9 & 10, Mouza – Bandra & Sultanpur, PS – Dum Dum,PO – Italgacha, North Dum Dum Municipality Ward No. – 28,Kolkata – 700051.1. Asked for Additi<strong>on</strong>alSubmissi<strong>on</strong> with respectto Area <str<strong>on</strong>g>of</str<strong>on</strong>g> Water body2. Refer to SEIAA asc<strong>on</strong>structi<strong>on</strong> has beenstarted2. M/s. Rose Valley Estate & C<strong>on</strong>structi<strong>on</strong> Ltd.Proposed Hotel Building at Holding No. 24/1/39, Hill CartRoad, Mallaguri, PS – Siliguri, SMC Ward No. 2, Dist –Darjeeling, West Bengal.Refer to SEIAA fordelisting3. M/s. Khetawat Towers Pvt. Ltd.Proposed Residential Complex “Rameswara Waterview” at DagNo. – 2, 5, 6 & 10, Jl. No. 31, Mouza – Basina, RajarhatBishnupur II GP, PS – Rajarhat, Dist – 24 Parganas (North),West Bengal.1. Pending till the finaldisposal <str<strong>on</strong>g>of</str<strong>on</strong>g> Court case2. Refer to SEIAA asc<strong>on</strong>structi<strong>on</strong> has beenstartedPage 18 <str<strong>on</strong>g>of</str<strong>on</strong>g> 20
<str<strong>on</strong>g>Minutes</str<strong>on</strong>g> <str<strong>on</strong>g>of</str<strong>on</strong>g> the seventy sixth <str<strong>on</strong>g>meeting</str<strong>on</strong>g> <str<strong>on</strong>g>of</str<strong>on</strong>g> the State Level Expert Appraisal Committee, WestBengal held <strong>on</strong> <strong>19.02.2013</strong> at 13:00 hrs. at the C<strong>on</strong>ference Room, Paribesh Bhawan, Salt Lake.___________________________________________________________________BSl.No.Cases placed for c<strong>on</strong>siderati<strong>on</strong> <str<strong>on</strong>g>of</str<strong>on</strong>g> Envir<strong>on</strong>ment ClearanceName <str<strong>on</strong>g>of</str<strong>on</strong>g> the unit & Project addressSummary Decisi<strong>on</strong>1. Institute <str<strong>on</strong>g>of</str<strong>on</strong>g> Engineering & ManagementProposed Educati<strong>on</strong>al Complex at Plot No. IIIB/5, Acti<strong>on</strong> Area– III, New Town, Kolkata – 700156, Dist. 24 Parganas(North), West Bengal.2. M/s. Techno IndiaProposed expansi<strong>on</strong> <str<strong>on</strong>g>of</str<strong>on</strong>g> Educati<strong>on</strong>al cum Office Building at EM 4/1 & 4/2, Sector – V, Saltlake, Kolkata – 700091,Bidhannagar Municipality, Dist. 24 Parganas (North).3. M/s. SPS Mani Infrastructure Pvt. Ltd.Proposed Residential and Commercial Complex at DSP B Z<strong>on</strong>e,JL No. 46, Mouza – Sovapur, PO & PS – Durgapur, Dist. –Burdwan, Pin – 713 205, West Bengal.4. M/s. Vijai Shree Ltd.Proposed Residential Complex “IDEAL GRAND” at Plot No.456, G. T. Road (South), JL No. 1, Mouza & PS – Shibpur,Howrah Municipal Corporati<strong>on</strong> Ward No. 36, PIN – 711 102,Dist – Howrah, West Bengal.5. M/s. Greenwood C<strong>on</strong>structi<strong>on</strong>Proposed Residential Housing Complex at Plot No. 81/164, 80,83, 84, 85, 89, 90(P), Khatian No. 431, 432, 441, Mouza –Dabgram, JL No. 2, PS – Bhaktinagar, PO – Sevoke Road,Ward No. 43 under Siliguri Municipal Corporati<strong>on</strong>, Dist –Jalpaiguri, PIN – 734 001, West Bengal.RecommendedEnvir<strong>on</strong>mental ClearanceRecommendedEnvir<strong>on</strong>mental ClearanceAsked for Additi<strong>on</strong>alSubmissi<strong>on</strong>Recommended StipulatedC<strong>on</strong>diti<strong>on</strong>s forEnvir<strong>on</strong>mental ClearanceLetter to Chief WildlifeWarden asking opini<strong>on</strong>about the project sitec<strong>on</strong>cernCSl.No.Cases placed for presentati<strong>on</strong>Name <str<strong>on</strong>g>of</str<strong>on</strong>g> the unit & Project addressSummary Decisi<strong>on</strong>1. Hooghly River Bridge Commissi<strong>on</strong>ersProposed campus <str<strong>on</strong>g>of</str<strong>on</strong>g> Aliah University at Plot No. IIA/27, Acti<strong>on</strong>Area IIA, New Town, North 24 Parganas, West Bengal.2. M/s. South City Projects (Kolkata) Ltd.Proposed Residential Complex at 88, B. L. Saha Road, JL No.10, Khatian Nos. 36, 38, 81 & 90, Borough No. XIII, PO & PS –Behala, KMC Ward No. 116, Kolkata – 700 053, West Bengal.Asked for Additi<strong>on</strong>alSubmissi<strong>on</strong>Asked for Additi<strong>on</strong>alSubmissi<strong>on</strong>Page 19 <str<strong>on</strong>g>of</str<strong>on</strong>g> 20
<str<strong>on</strong>g>Minutes</str<strong>on</strong>g> <str<strong>on</strong>g>of</str<strong>on</strong>g> the seventy sixth <str<strong>on</strong>g>meeting</str<strong>on</strong>g> <str<strong>on</strong>g>of</str<strong>on</strong>g> the State Level Expert Appraisal Committee, WestBengal held <strong>on</strong> <strong>19.02.2013</strong> at 13:00 hrs. at the C<strong>on</strong>ference Room, Paribesh Bhawan, Salt Lake.___________________________________________________________________CSl.No.Cases placed for presentati<strong>on</strong>Name <str<strong>on</strong>g>of</str<strong>on</strong>g> the unit & Project addressSummary Decisi<strong>on</strong>3. M/s. Nati<strong>on</strong>al Buildings C<strong>on</strong>structi<strong>on</strong> Corporati<strong>on</strong> Ltd.Proposed Commercial cum Office Complex “NBCC SQUARE”at Plot No. 111F/2, Acti<strong>on</strong> Area III, New Town, Dist – 24 Pgs(North), West Bengal.AbsentThe <str<strong>on</strong>g>meeting</str<strong>on</strong>g> ended with a note <str<strong>on</strong>g>of</str<strong>on</strong>g> thanks to the Chair.Page 20 <str<strong>on</strong>g>of</str<strong>on</strong>g> 20



