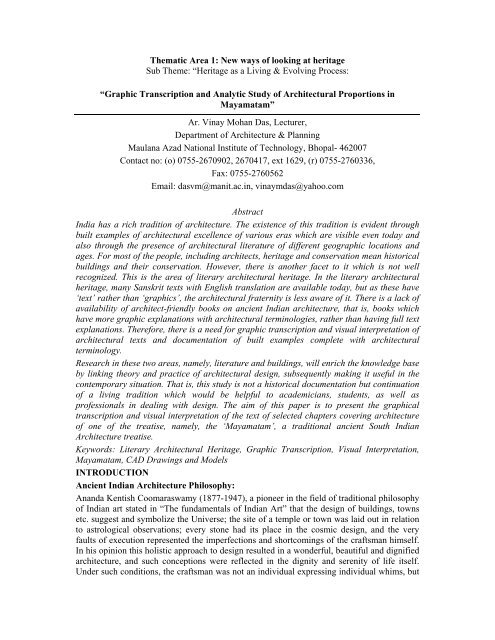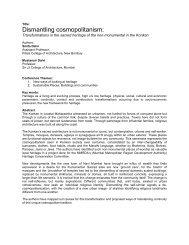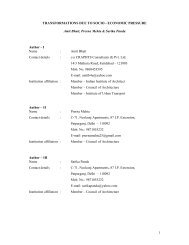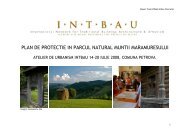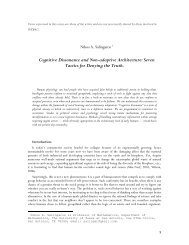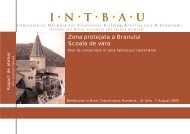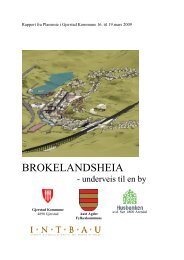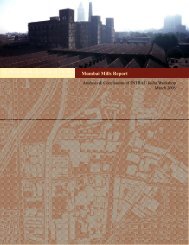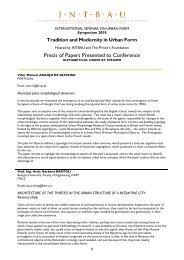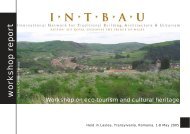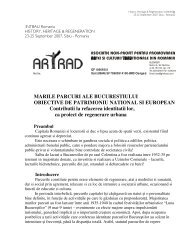Thematic Area 1: New ways of looking at heritage Sub ... - Intbau
Thematic Area 1: New ways of looking at heritage Sub ... - Intbau
Thematic Area 1: New ways of looking at heritage Sub ... - Intbau
You also want an ePaper? Increase the reach of your titles
YUMPU automatically turns print PDFs into web optimized ePapers that Google loves.
a part <strong>of</strong> the Universe giving expression to the ideals <strong>of</strong> its own eternal beauty andunchanging law [1].Therefore, for any architecture to be perfect, it had to s<strong>at</strong>isfy parameters such as astrologicalobserv<strong>at</strong>ions, principles <strong>of</strong> eternal beauty, laws <strong>of</strong> n<strong>at</strong>ure etc. as defined in the texts <strong>of</strong> th<strong>at</strong>age. This could have been done only with detailed project planning and execution. Theexistence <strong>of</strong> ancient monuments can be taken as an indic<strong>at</strong>ion <strong>of</strong> presence <strong>of</strong>multidisciplinary and multil<strong>at</strong>eral knowledge [2] base <strong>of</strong> design and managerial skills. Thearchitect (sthap<strong>at</strong>i) was the central figure in the entire scenario and with his team <strong>of</strong> assistantsthe work was executed. For any architectural project, perfection in all aspects was the mostsought after goal.Documenting and Understanding Ancient Indian ArchitectureOne <strong>of</strong> the early pioneers <strong>of</strong> Indology, and the founder <strong>of</strong> the Royal Asi<strong>at</strong>ic Society <strong>of</strong> Bengalwas Sir William Jones (1746-94) [3]. Archaeological and historical pursuits in India startedwith his efforts, who put together a group <strong>of</strong> antiquarians to form the Asi<strong>at</strong>ick Society on 15 thJanuary 1784 in Calcutta (now Kolk<strong>at</strong>a). The public<strong>at</strong>ion <strong>of</strong> a periodical journal named,Asi<strong>at</strong>ic Researches was started in 1788, in the researches, surveys carried out by the societywere published to make the public aware <strong>of</strong> the antiquarian wealth <strong>of</strong> India [4].In the same decade, William Hodges, the first <strong>of</strong> the British pr<strong>of</strong>essional landscape artists tovisit India, spent over three years in the country from 1780 to 1783 and painted amongstother subjects, the architectural <strong>heritage</strong>. [5] He published his reflections on the country'sarchitecture partly in the notes accompanying his series <strong>of</strong> aqu<strong>at</strong>ints, 'Select Views in India'(1785-88) and then more coherently in his 'Dissert<strong>at</strong>ion on the Prototypes <strong>of</strong> Architecture:Hindu, Moorish and Gothic <strong>of</strong> 1787'. This m<strong>at</strong>erial was repe<strong>at</strong>ed and amplified in his volume<strong>of</strong> memoirs, 'Travels in India' <strong>of</strong> 1793. In all his works, Hodges clearly perceived th<strong>at</strong> Indianarchitecture had its own conventions, which were quite unknown to Europe. Wh<strong>at</strong> his worklacked entirely was any reference to the Shilpa Shastras, the traditional and time-honouredtexts in which the local conventions rel<strong>at</strong>ing to architecture were clearly explained [6]. TheArchaeological Survey <strong>of</strong> India has been involved in architectural surveys <strong>of</strong> monuments tilld<strong>at</strong>e and has a very rich collection <strong>of</strong> architectural document<strong>at</strong>ion [7].The research in this area can be classified into two c<strong>at</strong>egories, namely, Field work andTheoretical work. The above works can be classified as field work. In the theoretical researchfront, the first person who <strong>at</strong>tempted to understand ancient Indian Architecture was Ram Raz[8] .Since 1812, Ram Raz collected ancient architectural tre<strong>at</strong>ises in Sanskrit and toiled todecipher their mysteries. The result was 'The Essay on the Architecture <strong>of</strong> the Hindus',posthumously published in London in 1834. Ram Raz's book was a p<strong>at</strong>h-breaking work in thefield <strong>of</strong> Hindu architecture. He was the first Indian scholar to study the principles <strong>of</strong> Hinduarchitecture as reflected in the ancient Hindu architectural tre<strong>at</strong>ises. His work was also quotedby Owen Jones [9] in chapter 13 ‘Hindoo Ornament’ <strong>of</strong> his book ‘Grammar <strong>of</strong> Ornament’.Another researcher in this area, Dr. P.K. Acharya [10], also selected the Manasara fortransl<strong>at</strong>ion and graphical transcription. His work is available in a number <strong>of</strong> volumes firstpublished from 1934 to 1946. The tre<strong>at</strong>ise ‘Samrangana Sutradhara’ was selected by Dr. D.N. Shukla [11] for his research on Indian architecture and published in 1960. TheMayam<strong>at</strong>am, another architectural text was transl<strong>at</strong>ed by Dr. Bruno Dagens which was firstpublished in English in 1984 by I'Institut Francais d'Indologie, Pondicherry and Bhar<strong>at</strong>iaInstitute, <strong>New</strong> Delhi. The same work was then published in a bilingual edition in 1994 andcontains critically edited Sanskrit text which is an improvement over the earlier edition as itcontains explan<strong>at</strong>ory footnotes, analytical table <strong>of</strong> contents and a comprehensive glossary[12].
Adam Hardy [13] researched the Temple Architecture <strong>of</strong> Karn<strong>at</strong>a Dravida (NorthKarn<strong>at</strong>aka). He has been interested in rel<strong>at</strong>ionships between architectural history/ theory andpractice. He opines th<strong>at</strong> architectural history may be approached through the eyes <strong>of</strong> adesigner, while architectural design can be informed by an understanding <strong>of</strong> principles andprocesses underlying traditional architectures. His work on temple architecture was publishedin 1995 [14]. A chronological listing <strong>of</strong> most <strong>of</strong> areas <strong>of</strong> research and researchers are given inTable 1. However, this list is not an all inclusive list <strong>of</strong> areas <strong>of</strong> research and researchers andtheir supporting organiz<strong>at</strong>ions.Table 1 A Chronological List <strong>of</strong> Research in Indian Architecture and Allied areasS.No. Circa Work Persons1. 1780.. Architecture field work William Jones,and ArchaeologicalSurvey <strong>of</strong> India2. 1780.. Architecture field work through paintings William Hodges3. 1810.. Architectural theoretical work Ram Raz4. 1840.. History <strong>of</strong> Indian and Eastern Architecture James Fergusson5. 1890.. Architectural Document<strong>at</strong>ion Bannister Fletcher6. 1905 Indian art, architecture, aesthetics Ananda Comarswamy7. 1920… Indian art, temple architecture Stella Kramrisch8. 1910.. The Ancient and Medieval Architecture <strong>of</strong> India E.B.Havell9. 1930.. Sculpture analysis and theory Alice Boner10. 1930.. Architectural transl<strong>at</strong>ion and graphics P K Acharya11. 1940.. Indian Architecture document<strong>at</strong>ion Percy Brown12. 1960.. Hindu Architecture tre<strong>at</strong>ise transl<strong>at</strong>ion and D N Shuklaresearch13. 1960.. Architectural theory and analysis Madhusudan A Dhaky14. 1970.. Indian culture Kapila V<strong>at</strong>syayan15. 1980.. Architectural transl<strong>at</strong>ion <strong>of</strong> Sanskrit Text Bruno Dagens16. 1990.. Architectural document<strong>at</strong>ion with labeling and Adam Hardyanalysis17. 1990.. Architectural document<strong>at</strong>ion and analysis Pierre PichardMayam<strong>at</strong>amAs per Dr. Bruno Dagens, a prominent expert on the Mayam<strong>at</strong>am and who has edited andtransl<strong>at</strong>ed the book, the body <strong>of</strong> Sanskrit liter<strong>at</strong>ure dealing with architecture and iconographyis voluminous, even sc<strong>at</strong>tered and insufficiently surveyed and it is m<strong>at</strong>ched by a vernacularliter<strong>at</strong>ure, more sc<strong>at</strong>tered and less known. In the extensive and widely dissemin<strong>at</strong>ed range <strong>of</strong>works in this area, the Mayam<strong>at</strong>am occupies a fairly well defined place. It is a generaltre<strong>at</strong>ise, a vāstusāstra, written in Sanskrit but origin<strong>at</strong>ing from Dravidian India, mostprobably the Tamil area; it is part <strong>of</strong> the Saivite āgamic liter<strong>at</strong>ure without the connectionbeing underlined by any pronounced sectarianism and its drafting must have been doneduring the Chola period, <strong>at</strong> the time when the architecture it describes had reached the peak<strong>of</strong> its m<strong>at</strong>urity. It can thus be assigned a chronological bracket which goes from the early 9 thcentury to the l<strong>at</strong>e 12 th century [15].The Mayam<strong>at</strong>am published by the ‘Indira Gandhi N<strong>at</strong>ional Center for the Arts’ is in twovolumes with a total <strong>of</strong> 36 chapters and an appendix. Volume I has 22 chapters and theremaining are in volume II. It is a large text comprising <strong>of</strong> 3336 verses in all. The chapterscan be classified under areas <strong>of</strong> town planning, residential architecture, religious architecture,religious rituals, iconography, interior design, renov<strong>at</strong>ion work, vehicle design. The chapters
<strong>of</strong> architecture and planning are from 1 to 30 having 2626 verses. However, the parameterslisted above appear in more than one area in the volumes. For example, rituals are describedin chapter 4; Taking possession <strong>of</strong> site, chapter 8; Offerings, chapter 9; Village planning,chapter 12; The found<strong>at</strong>ion deposit, chapter 18; Making <strong>of</strong> ro<strong>of</strong> and completion <strong>of</strong> works,chapter 24; G<strong>at</strong>e<strong>ways</strong>, chapter 27; Fe<strong>at</strong>ures <strong>of</strong> houses for the 4 classes, chapter 28; First entryinto house.It was decided to select this book since it is a well structured book, complete with exhaustiveexplan<strong>at</strong>ory footnotes. An added advantage was th<strong>at</strong> it had both the Sanskrit text and Englishtransl<strong>at</strong>ion on adjacent pages (Sanskrit on the left page and English on the right one) so th<strong>at</strong>the words and their exact meanings could be easily identified.METHODOLOGY AND SCOPE:The process followed for the explor<strong>at</strong>ion <strong>of</strong> architecture as described in ‘Mayam<strong>at</strong>am’ isgiven in Table 2 below:Table 2: MethodologyStep 1 Studying a chapter; Reading the Sanskrit text and its English transl<strong>at</strong>ion.Step 2 Tabul<strong>at</strong>ing the word to word meaning <strong>of</strong> the Sanskrit text and English transl<strong>at</strong>ion.Step 3Step 4Step 5Step 6Step 7In this process, adding notes wherever an altern<strong>at</strong>ive interpret<strong>at</strong>ion is possible, orsome additional transl<strong>at</strong>ion is to be done.Based on the understanding, cross referencing and library survey (ASIpublic<strong>at</strong>ions, books by various authors), making first draft <strong>of</strong> the sketches on asquare grid sheet along-with comments. The interpret<strong>at</strong>ion is <strong>at</strong> two types, one issequential and other is an integr<strong>at</strong>ion th<strong>at</strong> is a figure made from inform<strong>at</strong>ionpresent in different places in the text.Making final sketches on a square grid sheet along-with comments and crossreferences.Preparing CAD drawings and Three dimensional CAD models <strong>of</strong> each sketch.Present<strong>at</strong>ion <strong>of</strong> d<strong>at</strong>a and findings in the form <strong>of</strong> sheets, models, tables, images,slides etc., depending on the purpose <strong>of</strong> the present<strong>at</strong>ion.The exercise <strong>of</strong> tabul<strong>at</strong>ion has been very helpful in a more in-depth understanding <strong>of</strong> the textas every technical term has become clear. Doing this on a computer also helps in finding thesame word and its different interpret<strong>at</strong>ions depending on its context in the ślokā. Generalwords have not been transl<strong>at</strong>ed and put into appropri<strong>at</strong>e cells in many cases by me.Explan<strong>at</strong>ion <strong>of</strong> Process followed with the help <strong>of</strong> examples:Steps 1 to 3:In Mayam<strong>at</strong>am the chapter 13 is titled ‘The Socle’ (Upapitha). The Socle is a building partwhich is placed bene<strong>at</strong>h the base (adhishthana) which acts as a supplementary base andmakes the building more high. The verses 6 to 8 describe a socle named ‘vedibhadra’ type 1.After studying and understanding the text, the word to word transl<strong>at</strong>ion is tabul<strong>at</strong>ed. Thetabul<strong>at</strong>ion alongwith comments are shown in Table 3. In chapter 15 ‘Dimensions <strong>of</strong> Pillarsand Choice <strong>of</strong> M<strong>at</strong>erials, in verse 29, the transl<strong>at</strong>ion <strong>of</strong> one phrase in the ślokā <strong>of</strong>fers analtern<strong>at</strong>ive interpret<strong>at</strong>ion. The details <strong>of</strong> the verse and the altern<strong>at</strong>ive interpret<strong>at</strong>ion are shownin Table 4.
Table 3: Tabul<strong>at</strong>ion and notes for ‘Vedibhadra’ SocleTable 4: Altern<strong>at</strong>ive interpret<strong>at</strong>ion to original transl<strong>at</strong>ionSteps 4 and 5:The final sketch <strong>of</strong> socle ‘vedibhadra’ drawn on a square grid sheet is shown in Figure 1. Thevarious pr<strong>of</strong>iles <strong>of</strong> mouldings are designed after a study <strong>of</strong> photographs and drawings <strong>of</strong>monuments, Archaeological Survey <strong>of</strong> India public<strong>at</strong>ions and personal interpret<strong>at</strong>ion andinputs.
Figure 1: Final sketch <strong>of</strong> ‘vedibhadra’ socle.Steps 6 and 7:After the sketch, the drawing <strong>of</strong> the same socle is made on computer using CAD s<strong>of</strong>tware.The names <strong>of</strong> the sub parts, th<strong>at</strong> is, mouldings are added and the proportional dimensions arealso added as shown in Figure 2. A perspective view <strong>of</strong> the same is shown in Figure 3.Thus, in this way, the descriptions are taken up for graphic transcription and visualinterpret<strong>at</strong>ion. Though the Mayam<strong>at</strong>am has many areas like planning, interior design, vehicledesign m<strong>at</strong>erial specific<strong>at</strong>ions, technical inform<strong>at</strong>ion etc., the scope <strong>of</strong> this study is limitedonly to architecture and the visual analysis limited to geometric and proportional analysis.Figure 2: CAD drawing showing section and elev<strong>at</strong>ion <strong>of</strong> ‘vedibhadra’ socle
Figure 3: View <strong>of</strong> ‘vedibhadra’ socleThe drawings thus prepared can be used to demonstr<strong>at</strong>e the buildability and visual appeal <strong>of</strong>the Sanskrit verses.The above was an example <strong>of</strong> a drawing being made by referring a sequence <strong>of</strong> verses. Thefollowing is an example <strong>of</strong> a drawing <strong>of</strong> an architectural example being made by combin<strong>at</strong>ion<strong>of</strong> sequential interpret<strong>at</strong>ion and integr<strong>at</strong>ion <strong>of</strong> inform<strong>at</strong>ion appearing <strong>at</strong> various places in thetext.Making <strong>of</strong> single storey temple Kesara:Description: (verse 19.33-34) The Kesara comprises a forepart in the middle <strong>of</strong> its façade.There are aediculae <strong>at</strong> the level <strong>of</strong> the ro<strong>of</strong>, some <strong>at</strong> the corners and others and others in themiddle; there is a false dormer-window above the forepart. The <strong>at</strong>tic and ro<strong>of</strong> are circular orsquare; (the width and the projection <strong>of</strong>) the median forepart are respectively three and tw<strong>of</strong>ifths, three and two sixths or three and two sevenths ( the width <strong>of</strong> the building).Temple Kesara has been designed with the following cross references within the Mayam<strong>at</strong>amas given in table 5.Table 5: Characteristics <strong>of</strong> Kesara a single storey Templewidth As per v 19.1Height is Adbhuta mode th<strong>at</strong> is 1:2 as per v 19.2Height base½ ht pillar as per v 14.15b,47Height pillar 2 ht base as per v 15.4Height entabl<strong>at</strong>ure ½ ht pillar as per v 16.48Height ro<strong>of</strong> 2 or 3 X <strong>at</strong>tic height as per v 18.2Height <strong>at</strong>ticHeight vedika2 or 1 X its stereob<strong>at</strong>e height (vedika) as per v 18.2, or 2 X vedikaheight as per v 19.19b2 X freize (pr<strong>at</strong>i) <strong>of</strong> entabl<strong>at</strong>ure height, 1 X pr<strong>at</strong>i height as per v16.51Height freize (pr<strong>at</strong>i) 1 module, or ½ , ¾ module as per v 16.29bNote: for all building parts and proportion mentioned above, only one dimension is chosen <strong>of</strong>the many dimensions prescribed in the above referred verses. The computer gener<strong>at</strong>ed stagewise models <strong>of</strong> the temple Kesara are shown in Figures 4 to 12.
Figure 4: Stage 1: BaseFigure 5: Stage 2: PillarsFigure 6: Stage 3: WallsFigure 7: Stage 4: HandrailFigure 8: Stage 5: Entabl<strong>at</strong>ureFigure 9: Stage 6: Ro<strong>of</strong>Figure 10: Stage 7: Attic (Griva)Figure 11: Stage 8: Shikhara
Figure 12: Stage 9: Complete View with Kuta & KoshthaANALYSIS AND RESULTSThis research is in progress as a Ph. D. work by the author. The following is a present<strong>at</strong>ion <strong>of</strong>the on-going analysis and results. These are subject to alter<strong>at</strong>ions, if any, as per inputs <strong>of</strong>experts and peers.Plan ProportionsThe plans <strong>of</strong> temples, houses, pavilions etc. were mostly square or rectangular. The lengthand widths were defined in cubits or in parts. The names and corresponding proportions <strong>of</strong>total Width: Length for Pavilions, Halls and Houses are given in Table 6 and proportions forpavilions are shown in Figure 13.Table 6a: Names <strong>of</strong> width to length proportions for Pavilions:S. No. Name W: L1. Chhanda W: (W+1 unit)2. Vikalpa W: (W+2 unit)3. Abhasa W: (W+3 unit)4. J<strong>at</strong>i W: (W+4 unit)Table 6b: Names <strong>of</strong> width to length proportions for Halls:S. No. Name W: L1. Chhanda W: (W+1 unit)2. Vikalpa W: (W+2 unit)3. Abhasa W: (W+3 unit)4. J<strong>at</strong>i W: (W+4 unit)Table 6c: Names <strong>of</strong> width to length proportions for Houses:S. No. Name W: L1. J<strong>at</strong>i W: (W+2 unit)2. Chhanda W: (W+4 unit)3. Vikalpa W: (W+6 unit)4. Abhasa W: (W+8 unit)
Figure 13: Width to Length r<strong>at</strong>ios for PavilionsGrids in PlanThe plans <strong>of</strong> houses, pavilions and halls were divided into number <strong>of</strong> parts in width andlength thus cre<strong>at</strong>ing a grid. These grids could be 5 X 5, 4 X 6 etc. These parts were made intoopen courts, verandah, gallery, rooms, etc. as per the prescription. An interesting fe<strong>at</strong>ure <strong>of</strong>the grid for pavilions was th<strong>at</strong> the distances were given as clear distance between pillars andnot the centre to centre distance.Figure 14: Divisions <strong>of</strong> pavilion ‘Mangala’
This peculiar grid demarc<strong>at</strong>ion was perhaps helpful in having the right proportion <strong>of</strong> the voidwith respect to the mass, which is not possible if centerline distances are given as then thewidth <strong>of</strong> the pillar would change the void proportion. An example <strong>of</strong> divisions <strong>of</strong> a paviliondescribed as ‘Mangala’ having 10 X 12 parts is shown in figure 14.Elev<strong>at</strong>ion ProportionsSimilarly the elev<strong>at</strong>ion was designed with certain Width to Height r<strong>at</strong>ios. The names <strong>of</strong> thesefor temples and houses are given in Table 7 and Figure 15.Table 7a: Names <strong>of</strong> height to width proportions for Houses:S. No. Name W: H1. Shantika 1: 12. Paushtika 1: 1 ¼3. Jayada 1: 1 ½4. Dhanada 1: 1 ¾5. Adbhuta 1: 2Table 7b: Names <strong>of</strong> height* to width proportions for Temples (general):S. No. Name W: H1. Shantika 7: 102. Paushtika 6: 93. Jayada 5: 84. Adbhuta 4: 75. Sarvakarmika 3: 6Table 7c: Names <strong>of</strong> height* to width proportions for Single storeyed Temples:S. No. Name W: H1. Shantika 7: 102. Paushtika 1: 1 ½3. Jayada 1: 1 ¾4. Adbhuta 1: 2*The height is defined in two <strong>ways</strong>: including sthupi and excluding sthupi (v.11.20)Figure 15: Width to Height R<strong>at</strong>ios for Temples (general)
Elev<strong>at</strong>ion <strong>Sub</strong>-DivisionsThe elev<strong>at</strong>ion was sub-divided into the Socle (up-peetha) (optional), Base (peetha), Pillars(stambha), Entabl<strong>at</strong>ure (prastara), Attic (greeva), Ro<strong>of</strong> (shikhara), and Finial (sthhupi). Theheights <strong>of</strong> these levels were in proportion to each other. For example for a two storey temple,the total height is divided into 28 parts comprising <strong>of</strong> a Base <strong>of</strong> 3 parts, first storey <strong>of</strong> 6 parts,entabl<strong>at</strong>ure <strong>of</strong> first storey <strong>of</strong> 3 parts, second storey <strong>of</strong> 5 parts, entabl<strong>at</strong>ure <strong>of</strong> second storey <strong>of</strong>2 parts, stereob<strong>at</strong>e <strong>of</strong> <strong>at</strong>tic <strong>of</strong> 1 part, Attic <strong>of</strong> 2 parts, Shikhara <strong>of</strong> 4 ½ parts and finial <strong>of</strong> 1 ½parts. Figure 16 shows these subdivisions for a two storey temple in Sarvakarmika mode.Figure 16: Vertical proportions <strong>of</strong> two storied Temple in Sarvakarmika (1:2) modeBuilding elementsThe building elements like pillars could be designed with a number <strong>of</strong> interdependentdimensions and proportions. The bottom diameter <strong>of</strong> a pillar could be 1/10 to 1/8 <strong>of</strong> itsheight; the top diameter equaled 11/12 to 5/6 <strong>of</strong> bottom diameter (Refer Figure 17). Thus, theproportional rel<strong>at</strong>ion <strong>of</strong> the pillar with other building components was maintained and in thisway the entire building was a set <strong>of</strong> inter-rel<strong>at</strong>ed dimensions.Figure 17: R<strong>at</strong>ios <strong>of</strong> Pillar Height, bottom diameter and top diameter
NumbersApart from the proportions, the numbers <strong>of</strong> various building elements was also consideredimportant in the design <strong>of</strong> buildings. For humans, odd numbers were prescribed whereas forGods the numbers could be both even and odd. The texts prescribe a number <strong>of</strong> dimensions,proportions etc. For example, the number <strong>of</strong> foreparts or porches (bhadra) in a pavilion couldbe from one to four (Refer Figure 18).Figure 18: Numbers <strong>of</strong> foreparts in a pavilionCONCLUSIONAncient Indian architecture has well defined series <strong>of</strong> proportions for plan, elev<strong>at</strong>ion andbuilding elements. Proportions are prescribed for micro, meso and macro levels which aretime tested and are still appreci<strong>at</strong>ed in this age.This is mainly due to the n<strong>at</strong>ure <strong>of</strong> the Mayam<strong>at</strong>am text itself and <strong>of</strong> its subject which allowsthe specialist to give an interpret<strong>at</strong>ion, whether it be personal or guided by the fashions <strong>of</strong> thetime and place. The phenomenon is only possible because inspite <strong>of</strong> their doctrinairecharacter this tre<strong>at</strong>ise and others <strong>of</strong> the same group, leave to architects the right to originalityin the exercise <strong>of</strong> their art; in other words, the tradition is a guide more than it is a restraint[16].REFERENCES1 Coomaraswamy, A. K. (1985), - ‘Chapter 1, Aims <strong>of</strong> Indian Art’, pg 11, in Fundamentals<strong>of</strong> Indian Art-vol.1, The Historical Research Document<strong>at</strong>ion Programme, Jaipur.2. Chhaya, H D (1998), - ‘Vedic Spirit in Architecture’, Architecture + Design, pp 21-253. www.kam<strong>at</strong>.com/kalranga/people/pioneers/w-jones.htm. retrieved August 24, 20044. http://asi.nic.in/index2.asp?sublinkid=28, retrieved November 2, 20065. www.kam<strong>at</strong>.com/d<strong>at</strong>abase/content/landscapes/william_hodges.htm, retrieved November 2,2006)6. www.newstodaynet.com/2005sud/05dec/ss8.htm, retrieved August 23, 20067. http://asi.nic.in/index2.asp?sublinkid=29, November 2, 20068. www.newstodaynet.com/2005sud/05dec/ss8.htm, August 23, 2006
9. http://digital.library.wisc.edu/1711.dl/DLDecArts.GramOrnJones, Retrieved August 23,200610. Acharya, P. K., (1934), - Architecture <strong>of</strong> Manasara, Illustr<strong>at</strong>ions <strong>of</strong> Architectural andSculptural objects. (Manasara series vol V), Oriental Books Reprint Corpor<strong>at</strong>ion, <strong>New</strong> Delhi.11. Shukla, D. N., (1960), Vastu-Shastra Vol. 1, Hindu Science <strong>of</strong> Architecture, MunshiramManoharlal Publishers Pvt. Ltd., <strong>New</strong> Delhi 11005512. Dagens, Bruno, (1994), - Mayam<strong>at</strong>am, Vols. I & II, Indira Gandhi N<strong>at</strong>ional Centre for theArts, <strong>New</strong> Delhi & Motilal Banarasidass Publishers Pvt. Ltd. <strong>New</strong> Delhi.13. www.cardiff.ac.uk/archi/school/staff/hardya.html, retrieved August 24, 200614. Hardy, Adam, (1995), Indian Temple Architecture: Form and Transform<strong>at</strong>ion, , IndiraGandhi N<strong>at</strong>ional Centre for the Arts, <strong>New</strong> Delhi-110001 & Abhinav Public<strong>at</strong>ions, <strong>New</strong> Delhi15. Dagens, Bruno, (1994), - Introduction, pg lxiiii, in Mayam<strong>at</strong>am, Vols. I & II, IndiraGandhi N<strong>at</strong>ional Centre for the Arts, <strong>New</strong> Delhi & Motllal Banarasidass Publishers Pvt. Ltd.<strong>New</strong> Delhi.16 ibid, - Introduction, pg ciACKNOWLEDGEMENTSThe author is thankful to the following for their contributions in this research work:• Pr<strong>of</strong>. H. D. Chhaya, (Ex. HOD Department <strong>of</strong> Architectural Conserv<strong>at</strong>ion, School <strong>of</strong>Planning and Architecture, <strong>New</strong> Delhi).• Akash Trust, Pondicherry• Rishabh S<strong>of</strong>tware, Vadodara• Ministry <strong>of</strong> Human Resource Development, Government <strong>of</strong> India.


