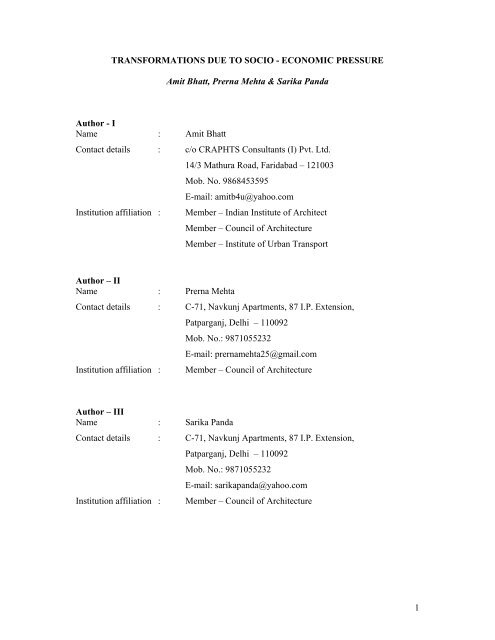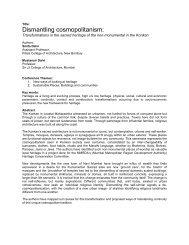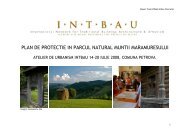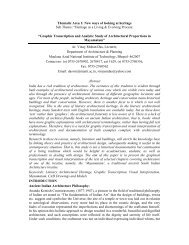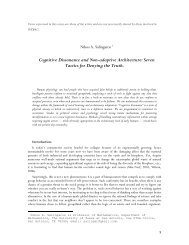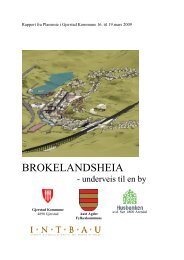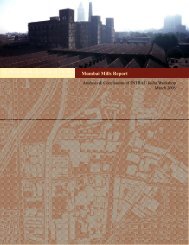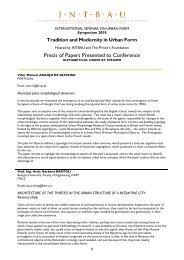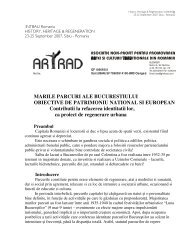Amit Bhatt, Prerna Mehta, Sarika Panda - Intbau
Amit Bhatt, Prerna Mehta, Sarika Panda - Intbau
Amit Bhatt, Prerna Mehta, Sarika Panda - Intbau
You also want an ePaper? Increase the reach of your titles
YUMPU automatically turns print PDFs into web optimized ePapers that Google loves.
TRANSFORMATIONS DUE TO SOCIO - ECONOMIC PRESSURE<strong>Amit</strong> <strong>Bhatt</strong>, <strong>Prerna</strong> <strong>Mehta</strong> & <strong>Sarika</strong> <strong>Panda</strong>Author - IName : <strong>Amit</strong> <strong>Bhatt</strong>Contact details : c/o CRAPHTS Consultants (I) Pvt. Ltd.14/3 Mathura Road, Faridabad – 121003Mob. No. 9868453595E-mail: amitb4u@yahoo.comInstitution affiliation : Member – Indian Institute of ArchitectMember – Council of ArchitectureMember – Institute of Urban TransportAuthor – IIName : <strong>Prerna</strong> <strong>Mehta</strong>Contact details : C-71, Navkunj Apartments, 87 I.P. Extension,Patparganj, Delhi – 110092Mob. No.: 9871055232E-mail: prernamehta25@gmail.comInstitution affiliation : Member – Council of ArchitectureAuthor – IIIName : <strong>Sarika</strong> <strong>Panda</strong>Contact details : C-71, Navkunj Apartments, 87 I.P. Extension,Patparganj, Delhi – 110092Mob. No.: 9871055232E-mail: sarikapanda@yahoo.comInstitution affiliation : Member – Council of Architecture1
1. BackgroundThe world took 1800 years to reach its first billion population, 130 years to reach the secondbillion, while it took just 60 years to cross the five billion mark. Today, more than 50 per centof the world’s population is living in urban areas. According to the United Nations, cities indeveloping countries are growing by over one million people a week. Economists and policymakersnow acknowledge cities as ‘engines of growth’, an indicator of development and amajor contributor to national economy; it is apparent that it is accompanied by growingdisparities as well. The World Bank estimates that there were some 500 million poor urbandwellers in the year 2000, based on its “one-dollar-a-day” income-based poverty line;worldwide, 30 per cent of poor people live in urban areas.’Over the centuries, the concept, size, population, needs as well as literary depictions of citieshave undergone a remarkable change in most parts of the world. Cities or urban areas areacquiring an economic, cultural as well as literary identity of their own; independent of theidentity of the country in which they are located. It has been seen that urban environmentworks in a number of different ways. It is a monolithic function of interacting species andtheir local, non-biological environment that function together in order to sustain life. Thissingular unit has further been decomposed into several individual complex ecosystems likeparks, playgrounds, lakes etc. It can thus be said cities of today have become a complex anddynamic environment to live in.2. Study Area ProfileDelhi is located in northern India between the latitudes of 28 0 -24’-17’’ and 28 0 -53’-00’’North and longitudes of 76 0 –50’–24’’ and 77 0 -20’-37’’ East. It shares its border with Haryanaand Uttar Pradesh and has an area of 1483 sq. km. Its maximum length is 51.90 kms andgreatest width is 48.48 kms. The Yamuna River and terminal part of the Aravali hill range arethe two main geographical features of the city. The Aravali hill range is covered with forestand is called the Ridges while the river Yamuna is Delhi’s main source of drinking water anda sacred river for most of the inhabitants.2.1. Demographic CharacteristicsThe population of Delhi has grown exponentially over the years. It was 13.85 millions on 1stMarch, 2001 as against 9.42 millions as on 1st March, 1991 that reflects a decennial growthof 47.02% after 1991 census. The annual average exponential growth rate of population ofDelhi was the highest (6.42%) during 1941-1951 due to large scale migration from Pakistanto India after partition in 1947. Since then the annual growth has been recorded 4.22 %during 1951- 1961, 4.25% during 1961-1971, 4.25% during 1971-1981 and 4.15% during1981 1991 (Table 1). The corresponding percentage at All-India level was 21.34% which isalmost double the national average.Table 1: Population Growth in DelhiYear Population (Lakhs) Annual Average Growth Rate (%)1901 4.06 -1911 4.14 1.661921 4.88 1.661931 6.36 2.681941 9.18 3.742
1951 17.44 6.631961 26.59 4.311971 40.66 4.341981 62.20 4.341991 94.17 4.202001 138.52 3.85Source : Census of India2.2. UrbanisationUrban face of present Delhi relates to 17th Century when Shahjahanabad was built, which isnow called Walled City. Major change and expansion of Urban Delhi from its original areaand face of Shahjahanabad started in the second decade of Twentieth Century whenBritishers planned New Delhi, the Capital of India. Second major expansion started onpartition of the country in 1947 with the huge number of refugees coming to settle in Delhi.Subsequently, migration started to this city of opportunities and availabilities from adjoiningStates of UP, Haryana, Rajasthan for employment.In 1901, 52.76% of the population of Delhi was urban, this figure was 93.18% (Table 2) inthe year 2001. The urban area in Delhi territory has increased from 22% in 1961 to 62.5% ofthe total area in 2001. It can be seen clearly from Table 3 that Delhi has witnessed aphenomenal and sustained urbanisation since 1931.CensusYearTotalPopulationTable 2: Urbanisation Trends in DelhiTotal Urban Percent AnnualPopulation UrbanexponentialDecadalgrowthpercentPopulation growth rate1901 405819 214115 52.76 % - -1911 413851 237944 57.50 % 1.1 % 11.13 %1921 488452 304420 62.32 % 2.5 % 27.94 %1931 636246 447442 70.33 % 3.9 % 46.98 %1941 917939 695686 75.79 % 4.4 % 55.48 %1951 1744072 1437134 82.40 % 7.3 % 106.58 %1961 2658612 2359408 88.75 % 5.0 % 64.17 %1971 4065698 3647023 89.68 % 4.4 % 54.57 %1981 6220406 5768200 92.73 % 4.6 % 58.16 %1991 9420644 8471625 89.93 % 3.8 % 46.87 %2001 13850507 12905780 93.18 % 4.2 % 52.34 %Source: Economic Survey of Delhi 2001-022.3. MigrationIt terms of migration trends it can be seen from Table 3 that majority of migrating populationin Delhi comes from the neighboring state of Uttar Pradesh and Haryana, contributing toalmost 50% of the total migrating population. In fact the neighboring states of Delhi i.e. UP,Haryana, Rajasthan and Madhya Pradesh account for about 70% of the total migration.3
Table 3: Trend in MigrationSl. No. States Percentage of Total Migration (1981-1991)1 Uttar Pradesh 49.61%2 Haryana 11.82%3 Bihar 10.99%4 Rajasthan 6.17%5 Punjab 5.43%6 West Bengal 2.79%7 Madhya Pradesh 2.71%8 Other States 10.48%Source: Economic Survey of Delhi 2004-20052.4. Population DensityDensity of population is one of the important indicators to study population concentration. Itis defined as number of persons living in per sq. kilometer. The rapid urbanisation of Delhihas resulted in a sharp increase in the density of population. According to Census of India,the density of population was 274 persons per sq km in 1901, this increased to 1176 personsper sq km in 1951 and 6352 persons per sq km in 1991. In the year 2001 the said figure wasfound at 9340 persons per sq km. The density of population in Delhi is the highest among allStates/UTs in the country. Ranking of districts by population density is given in Table 4.Table 4: Ranking of District Population DensityPopulation Density (Persons per square Km)Sl. No. District 1991 2001%ageChange1 North-East 18,088 29,468 62.912 Central 26,261 25,855 -1.553 East 15,986 22,868 43.054 West 11,116 16,503 48.465 North 11,471 13,025 13.556 South 6,012 9,068 50.837 North-West 4,042 6,502 60.868 New Delhi 4,791 5,117 6.809 South-West 2,583 4,179 61.79All Delhi 6352 9340 47.04Source: Economic Survey of Delhi 2004-20052.5. Economic ProfileDelhi reports one of the highest per capita incomes among Indian states. In 2003–04, percapita income, estimated in constant prices at Rs 29,231 was nearly two and a half times theall-India average of Rs 11,972 (Figure 1). Over the years, Delhi has emerged as a majortrading, commercial, banking, insurance, retail and entertainment centre of India. It hascapitalized well on the new economic opportunities that arose after 1990. Between 1993–4and 2002–03, Delhi along with West Bengal, Karnataka and Tamil Nadu recorded themaximum growth rates in per capita income. Today, 78 per cent of Delhi’s State Domestic4
Product (SDP) comes from a strong and growing service sector comprising of trade, hotelsand restaurants, transport, communications, financial and insurance services, real estate,public administration, and other business services. Of these, banking and finance, real estate,and insurance account for almost 30 per cent of Delhi’s SDP. In contrast, however, to theexpanding service sector, both the primary and secondary sectors have been shrinking overthe past decade partly the outcome of stricter enforcement of environmental pollutionstandards on industrial and commercial enterprises.Per Capita Income (Constant Price)Figure 1: Per Capita Income Details for Delhi and India35000Delhi India3000025000200001500010000500001993-941994-951995-961996-971997-981998-991999-002000-012001-02YearsSource: Economic Survey of Delhi 2004-20052002-032003-04Despite the pressure of migration, Delhi has done well to reduce income poverty. Only 8 percent of its population lives below the poverty line. In 1999–2000, an estimated 1.15 millionpeople i.e. 8% of Delhi’s population lived below the income poverty line, considerably lowerthan the national average of 26 per cent. Less than half per cent of Delhi’s rural populationlived below the poverty line as against 9.4 per cent of urban residents. Delhi’s record inreducing levels of income poverty has been impressive. Between 1973–74 and 1999–2000,Delhi registered an 82 per cent decline in urban poverty, the largest reduction among Indianstates. Findings of a study on consumption patterns corroborate the relatively better-offeconomic status of Delhi’s residents:• Delhi reports a monthly per capita expenditure of Rs 1408—the highest among Indianstates and Union Territories• Residents of Delhi spend the lowest proportion of their monthly expenditures on foodand the highest proportion on non-food items compared to those living in other Statesand Union Territories• Delhi’s citizens spend the highest proportion of monthly expenditures onentertainment, education, and conveyance.5
2.6. Social InfrastructureDelhi has a literacy rate of 82, which is much higher than those of its neighboring states(Table 5). The Socio – Economic Profile of Delhi (2004-2005) reveals that during the year2004-05, Delhi had 4879 schools with 93129 teachers involving a total enrollment of 30.22lakhs students.Table 5: Comparative Evaluation of Literacy Rates of Delhi and Neighboring StatesSl. No. States Literacy Rate (2001)1 Delhi 822 Uttar Pradesh 563 Haryana 684 Bihar 475 Rajasthan 606 Punjab 70Source: Economic Survey of Delhi 2004-2005The health facilities offered in Delhi is much better than that in the rest of the country, whichis clear from the infant mortality rate with was 30 per thousand population in 2002, while thesaid figure was 68 per thousand population at national level (Table 6). The per capitaexpenditure on health in Delhi was 484.98 in 2003-04 while the per capita expenditure onhealth during the said period at national level was 214.62 (Table 7).Table 6: Infant Mortality Rate (Per Thousand) in Delhi and All India LevelYear All India Delhi2000 68.00 23.292001 66.00 24.492002 68.00 30.00Source: Economic Survey of Delhi 2004-2005Table 7: Per capita Expenditure on Health in Delhi and All India LevelYear All India Delhi2001-02 137.51 409.192002-03 150.19 459.272003-04 214.62 4 84.98Source: Economic Survey of Delhi 2004-2005In terms of facilities available to the household, it is seen that in 2001, about 93% of thehousehold had electric connection as compared to 79% in the year 1991 (Table 8). About 785of the households had access to toilet facilities in 2001 as compared to 64% in 1991. About75% of the household has access to piped water supply whereas 68% of the household hadcooking gas as fuel for cooking in 2001 as compared to 46% in the year 1991.Table 8: Facilities Available to Households in DelhiSl. ItemHouseholdsHouseholdsNo.1991 %Age of TotalHousehold2001 %age of TotalHousehold1 Electricity available 1,479,620 79.48 2,371,811 92.862 Toilet facility available 1,179,797 63.63 1,991,209 77.966
3 Piped water supply 1,409,730 75.72 1,924,140 75.334 Fuel for Cooking (Cooking 865,072 46.47 1,737,730 68.03Gas)Source: Economic Survey of Delhi 2004-20053. TransformationsOver the years, transformations in urban areas have taken place in varied forms, includingthose pertaining to size of form, landuse, encroachments, structure heights, floor areacoverage in other words illegal constructions etc. This has also occurred in the formaldevelopments of the city very much outside the legal framework. Though, the growth maynot be in accordance with the planning norms of the city, but its very existence highlights itsmagnitude. Some of the key transformations occurring in urban areas in general and Delhi inparticular are summarized in subsequent paragraphs.3.1. Types of Transformations3.1.1. Use affiliationThis is a type of transformation that pertains to extent and nature of non-residential use inresidential areas and of other uses in areas meant for open spaces. This phenomenon is veryevident along the main transport routes and in the developments with smaller plot sizes/dwelling units. In other words it can be stated as invasion of stronger land use over weaker interms of prevailing demand, which is acting as an impetus for growth of a particular land use.For example at several places in Delhi, the residential buildings along the road or streets neara planned market or business areas are converted to commercial spaces, open areas are beingencroached upon for houses, shops etc. The prime reason of this type of transformation ispressure exerted by economic forces, where in the importance of economics prevails over thatof habitation.3.1.2. Built FormThe transformation is in terms of extent of consolidation, horizontal coverage,encroachments, condition of structures, streetscapes. To fulfill there need of space peopletend to increase the covered area of the plot. There are encroachments on the common openspaces or the road to accommodate their things. The dwelling units are converted tocommercial area for retail shops etc. and the residential activity is accommodated on theadditional floor which contributed to the height transformation occurring in the planneddevelopments. This type of informality is seen in formal settlements having very small areasof dwelling units which with passing time becomes difficult to manage with. Social pressureis the main reasons for this type of transformation where an increasing population needs to beaccommodated in the limited planned space.3.1.3. Time AffiliationThis type of transformation pertains to the changes that happen over a period of time. Interms of time relationship, the informal growth may be of temporary nature (which havebecome permanent over time), permanent nature or appearing before its envisaged time. Forexample, increasing area use by periodic markets, roadside petty sales, ‘teh bazari’ getsconverted into permanent markets etc. The permanent nature of informality refers to the7
developments fully or partly, those covered under land use or ownership related informality.Social and economic issues both are involved in pushing such type of transformations.3.2. Transformation of Housing Stock in DelhiThe process of transformation in housing areas operates within a wider socio-economicframework. Also, the process of transformations results not only in changes in the built formof the residences but also in the emergence of various other activities and often reducingthereby the limitations imposed by the planned mono-functional residential image. The datafor utilization of houses in Delhi (Table 9) reveals that in 2001, only 77.18% of houses wereused as residences compared to 79.63% in the year 1991. Around 4% of the houses belongedto residence cum other use category in 1991 and 2001 respectively. The shop or office use ofresidences has witnessed a 20% increase from a value of 8.68% in 1991 to 10.63% in 2001.Apart from the said uses about 45 of the houses in Delhi were used for other non – residentialuses in 2001.Table 9: Utilisation of Houses in DelhiSl. No. Utilization for 1991 % of total 2001 % of total1. Number of Census 2446143 100 3379956 100Houses2. Vacant Census Houses 293677 12 377790 11.183. Occupied Census Houses 2152466 88 3002166 88.82i) Residence 171395 79.63 2316996 77.18ii) Residence-cum-other use 88386 4.11 135406 4.51iii) Shop, office 186864 8.68 319233 10.63iv) School, College, etc 2734 0.13 7620 0.25v) Hotel, Lodge, Guest 86170 4.00 6005 0.20house,vi) Hospital, Dispensary etc. 3974 0.18 7661 0.26vii) Factory, Workshop, 70386 3.27 80165 2.67Workshopviii) Place of worship - - 8249 0.27ix) Other non-residential use - - 120831 4.02Source: Socio Economic Profile of Delhi, 2004-053.3. Area Level TransformationsCase studies were undertaken for four distinct type of settlements in order to appreciate thenature and type of transformations occurring in Delhi. These include Pitampura, Rohini,Madipur and Lajpat Nagar. These case studies have been summarized in subsequentparagraphs.3.3.1. PitampuraPitampura has grown over the years from a non-descript area in northwest Delhi to a potentialcommercial and retail centre. The retail sector is the prime focus of all the major developersin this area. Major brands and outlets are concentrating on expanding their retail networks in8
the area. The shortage of quality space in Delhi has been fueling prices northwards innorthwest Delhi and many developments are on the anvil in this area. Pitampura is dividedinto Uttari Pitampura, Dakshini Pitampura & Poorvi Pitampura. The present study pocket liesin Dakshini Pitampura and includes five blocks, each with different characteristics. Whenproposed, the landuse of the neighborhood was predominantly of residential usage (Table 10)but in last three decades mixed use and commercial evolved considerably. The commercial ormixed land use is concentrated along the main road i.e. 45 and 24 mt wide roads (Figure 3and 4). This commercial development is totally illegal and is distorting the property market.Table 10: Comparative Landuse Distribution of Dakshini PitampuraLanduse 1981 2004Residential 50.75 44.74Commercial 2.74 4.44Public/ Semi Public 4.61 1.82Open Spaces & Parks 9.9 12.63Mixed 0 4.37Circulation 32.0 32.0Total 100 100Source: DDA and Primary Survey - 2004Figure 3: Proposed Landuse along Main Road in Dakshini Pitampura - 1981Source: DDAFigure 4: Existing Landuse along Main Road in Dakshini Pitampura - 2004Source: Primary Survey9
The permissible height in Pitampura is 2.5 stories but in majority cases G +2 and G+3structures were observed (Table 11). The primary surveys revealed that their is extensiveviolation of the neighborhood fabric due to commercialisation of residential premises (Figure5)Figure 5: Key Plan ShowingTransformation of ResidentialPremises into CommercialProperties in PitampuraSource: Primary SurveyTable 11: Comparative Evaluation of Heights and Coverage of various blocks inDakshini PitampuraPocketsNo. of FloorsPermissible CoveragePermissible Existing Proposed Existing (2004)Vaishali G+1.5 G+4 66.6 66.6 (residential development)and 100 (commercialdevelopment)Block JD G+2 G+2 66.6 to 100(built tenements)Block HD G+1.5 G+2 66.6 66.6 (residential development)and 100 (commercialdevelopment)Block GD G+1.5 G+2 66.6 66.6, 80 and 100Block CD G+1.5 G+2 66.6 75 and 100Source: DDA and Primary Survey - 2004It is clear that the urban form of Pitampura has undergone extensive transformation. Theeconomic forces have led to concentration of transformation on plots abutting 45 meter wideroad due to commercial viability and high price. The major transformation is in the land use10
Apart form the above motioned transformations, most of the plots have encroached upon thesetbacks especially in the inner lanes. Virtually all of them have encroached upon the backlanes and use them as extension to their living space. On the upper floors, projections aremade over the street. Even commercial establishments have encroached upon the side lanesusing the lanes for employee parking or transformer etc. It was also observed that manyresidential plots have been converted into shops. The extent of misuse of plots is high inlower income groups housing, as these shops are also source of livelihood for manyinhabitants. Visually the misuse of properties appears to be very significant because most ofthe commercialization is along the peripheral roads. In 1992 many of these shops wereunoccupied due low densities prevalent in that area but 2004 saw a tremendous increase inthe demand thus escalating the property prices. Some of the plots on peripheral roads havetwo to three storied markets. This informality is not limited to plotted development but isprevalent in DDA housing & group housing pockets on the ground floor.3.3.3. MadipurLocated along NH 10 (Delhi - Rohtak Road), Madipur resettlement colony was planned in1966 for 21,400 persons. Total area under Madipur Scheme was 72.03 acres with 4372numbers of plots including 92 commercial plots for shops. The Municipal Corporation ofDelhi (MCD) allotted the plots in 1968 on basis of Ration Cards @ Re. 1 as license fee thatwas increased to Rs. 8/- but was neither paid nor collected. Upon allotment, housing layoutswere provided by the authorities. These layouts formed the basis for getting loans andbuilding materials for the construction of houses.Over the years, Madipur resettlement colony has witnessed tremendous change in hestructure. Due to consolidation and improvement in economic conditions, the allottees havebrought in their families/relatives thereby increasing the overall household size from 5 in1981 to 5.85 in 2005. In the year 2005, 20.54 % of households were observed to be living asa joint family and 71.12% households living as nuclear families. Table 14 shows thedemographic change in Madipur.Table 14: Temporal Variation in Demographic Characteristics for MadipurParameters Designed (1966) Observed (2006)Population 21400 51,152Population Density (PPA) 297.09 710.14Housing Density (Du/Acre) 59.37 121.31Source: DDA and Primary SurveyThe landuse distribution in Madipur has witnessed considerable change from those proposedin the development plan. Area under residential use has increased to 45% from 31.6% in theyear 1968, while that under commercial usage has decreased drastically to 1% from 31.4%due non-utlisation of commercial space (Table 15 & Figure 6).Table 15: Temporal Variation ion Landuse Structure for MadipurSl. No. LandusePercentage Distribution Percentage Distribution(1968)(2006)1 Residential 31.6 452 Commercial* 17.2 13 Mixed 0 74 Public Semi 31.4 1112
Public**5 Industrial 0 36 Circulation 14.1 127 Open Spaces*** 5.7 21Source: DDA Scheme Plan and Primary Survey.*Commercial Spaces are utilised as Parks**Public toilets converted to residential usage and Parks***Gains from (2) & (4)Figure 6: Comparative Evaluation of Proposed and Existing LanduseProposed LanduseSource: DDA and Primary Survey - 2006Existing LanduseIt is evident that this resettlement colony has grown manifold since its conception. Theresidential character has undergone transformation to commercial, small-scale industrial,ware- houses and godowns. Encroachment upon vacant plots, roads and community toiletsthat became obsolete with time for commercial and residential purposes is a commonpractice. Amalgamation of the plots for residential and commercial usage is leading to furtherdistortions in the area. Densification of buildings is an evident feature. The infrastructure ofthe area is poor and deficient compounding the existing problems of the area.3.3.4. Lajpat NagarLajpat Nagar was originally an agricultural land on the outskirts of Delhi and was one of theresettlement colonies planned to settle migrants from West Pakistan. The original alloteeswere people who were staying in Purana Quila campus after migration to Delhi fromPakistan. Lajpat Nagar was initially a suburb in the south of Delhi named in honor of LalaLajpat Rai. Lajpat Nagar is divided into four parts: Lajpat Nagar I, II, III (north of the RingRoad) and IV (south of the Ring Road). Housing colonies like Amar Colony, DayanandColony, Double Storey (also known as Nirmal Puri) and Vinobha Puri are also located in it.Lajpat Nagar was originally planned as a low-rise high-density residential colony for therefugees by ministry of rehabilitation in 1951. But over the years it has become major nonhierarchicalcommercial center serving south Delhi district.13
Over the years due to the changing landuse the urban form has transformed drastically. It wasoriginally designed to house 45000 populations on 750 acres of land with a density of 150pphbut by 1995 Lajpat Nagar had more than 4.68 lakh people with a density of 625pph (Table16). In 1960’s the economic position of migrants started improving and hence the firsttransformation started with addition of kitchen, bathroom and toilet on ground floor. Thistransformation along with a provision of a front veranda was legalized in 1972.Table 16: Demographic Transition in Lajpat NagarParameters Original Proposal (1951) 1995 (Observed)Population 45,000 persons 4,68,750 personsDensity 150 pph 625 pphIt was during the 70’s when large number of Afghans and population of Punjab and Kashmirmigrated to this place. However by this time various socio-economic changes took place andthere was need for more space and specialized areas. Further, these migrant people weremainly traders and had wealth hence they invested in properties. Locational advantageincreased with setting up of Nehru place which offered tremendous employment opportunityincreased the demand for cheap and nearby accommodation and hence Lajpat Nagar becamean obvious choice. These two factors led to construction of the first floor and indiscriminateuse of rear courtyard (Table 17). The rehabilitated people were mainly traders and hadwealth hence they invested in properties, which were easily transformed into commercial usedue to its locational advantage.Table 17: Comparative Evaluation of Transformations in Lajpat NagarParameters 1951-1977(early phase) 1977-1995 (later phase)Height Single storied houses Two to Three Storey StructuresBye Laws No rigid setbacks as there were Byelaws were introduced by this timeGround Coverageno fixed bylawsCoverage normally 40% to50%4. Landuse Transformation and Implementation Master Planbut extensive violation was observed100% Coverage, SubdivisionThe Delhi Development Authority (DDA) is the nodal agency for implementing the DelhiMaster Plan including development of residential, commercial and other landuses. A quicklook at the situation reveals that the DDA is also responsible for landuse transformationoccurring in the NCT Delhi due to inadequate demand and supply gap. DDA through theyears virtually abdicated its responsibility to build commercial space in the city even thoughit was the key agency to do so, leading to an acute shortage of legitimate areas for shops andoffice.According to Master Plan 2001, drawn up by DDA and finalised in 1990, the DDA wassupposed to build up 64.6 million sq metres of commercial space in 22 new district centres by2001. Instead, it set up only three new district centres with only 2.43 million sq metres ofadditional commercial space, achieving only 3.8% of the target. In the earlier Master Plan(1961-81) DDA had a target of constructing 24 million square metres of commercial spaceover 15 district centres. But it delivered only 0.5 million square metres achieving just 2% ofthe target (Table 18).14
Table 18: Comparative Evaluation of Proposed and Built Commercial Spaces in DistrictCentres (in 1000 sqm)Sl. No. Zones Proposed Built %age of total1 North 987 97 9.832 East 762 146 19.163 Central 334 327 97.904 West 2132 368 17.265 South 1022 600 58.716 Urban Extension 4375 0 0.00Source: Times of India, 10 November 2006Hope, opportunity and livelihood drove people by the lakhs to the city which, in turn, createdan unprecedented demand for new shop and office space. And as the authorities failed toreact to the city’s growth, market forces moved in and created commercial spaces inresidential areas. The total legitimate commercial space available in the city’s district centresby 2001 was a little over 15 million sq metres, including space in those started under the1961-81 master plan. This was against the DDA’s own projected requirement of over 96million sq metres by 2001. Thus, over a period of 40 years (1961-2001), the DDA madeavailable only about l6% of what was needed by its own estimates and promised by theMPDs. Given that the district centres were supposed to account for close to three-fourths ofall commercial space in the city, community centres and local shopping complexesaccounting for the rest, this enormous shortfall has meant the city is seriously starved ofcommercial space and has adopted its own means for fulfilling it.5. ISSUESThe foregoing clearly highlights that there is a rampant transformation occurring in the cityboth in terms of landuse as well as usage of premises. The socio-economic factors areprimarily responsible for this transformation. The increasing population needs basic serviceof housing resulting in unauthorized extension, alteration and construction of residentialstructures. The pressure of market forces coupled with lack supply of legitimate commercialspaces is resulting in transformation of housing stock into commercial properties. Some ofthe other key issues involved in Delhi are summarized below:• At present, Delhi with its population of 13.78 million is the third largest, fastest growingand most densely populated city in India that is growing by approximately 1,000 personsper day for a number of years• This increase in population, backed with inadequate release of land and funds for shelterand infrastructure is causing rapid landuse transformation and emergence of sub standardsettlements• The inadequate development and implementation of Master Plan leaves this task into thehands of market forces causing haphazard development of commercial spaces andtransformation of housing stock into commercial properties• Delhi is also the most prosperous amongst the states and union territories of India. Thehigh quality of life offered by Delhi, compared to its neighboring states acts as a pullfactor for neighboring population who not only come to Delhi for employment but alsofor an improved quality of life• The failure to develop and implement National Capital Region Plan is another issueresponsible for increasing the plight of Delhi15
6. Conclusion and RecommendationIt is clear that transformation is a complex but highly prevalent problem in Delhi. Thesolutions like demolition and / or regularisation that are prevalent at the present time arenothing but firefighting solutions and do not address the problem of the city in totality. Thekey cause for these transformations is the socio-economic pressure coupled with a completefailure in planning, developing and implementing the Master / Development Plans. The needof the hour is to develop a holistic solution that is based on the root cause of the problem. Thefollowing points highlight the solution generation process to the said issue.• Delhi, and especially planning for Delhi should not be seen in isolation, instead a widerperspective of NCR should be taken into account while planning for the development ofDelhi• ‘Land Use’ should not to be understood, merely in the sense of an allocation process, itmust be seen in a wider context of “Inclusive Development”. It should be relational spaceor contextual space, referring not only to the visible elements of Geographic space i.e.physical features, landforms and natural resource elements, but also to the relatively nonvisiblehuman values i.e. social relations, culture, hopes and aspirations of the localcommunity.• The existing process of planning i.e. Master Plan approach should be done away with,instead the focus should be on developing a perspective plan (10 years) that would guidethe process of development. Based on the perspective plan, Master plans would be madefor a period of 5 years and should be followed by Annual Plans.• Redensification should be encouraged on the areas falling in the catchment of mass rapidtransit system (Delhi Metro) and also in other areas those have comparatively lowDensity.• The existing building byelaws should be simplified and made precise to the extentpossible in order to make them understand to the common people and should not leaveany chance for interpretation• All the sanctioned / approved building plans are to be made available on internet for easyaccesses and download• There should be provision for reporting any violation / transformation through internet• A strict and uniform policy on regularisation / demolition needs evolved, adopted andadhered to which should be scientific and practical• The concept of ‘existing as per completion drawing’ needs to be incorporated where itwould be duty of the premises owner to submitted, once in every five year, an certificate /affidavit attested by the registered architect the premises in existing as per the completiondrawing• Stress should be laid on Public – Private Partnership (PPP) for planning, developing andimplementing the development plans.• Serious efforts should be made for proper involvement of RWAs, CBOs, NGOs etc. informulation of development strategies.• Any violation / transformation would be dealt severely, fines imposed on modification /alteration of land / structures should act as a deterrent rather than a process of facilitatingthe change.• The concept of accountability of officers in local authority needs to incorporated in thesystem in order to enforce effective implementation of plans and regulations16
ReferencesJournals:1. Dr.Prof Neelima Risbud, 1998,“Property market and settlement development – Acase study of Rohini Project”, Research report, HSMI publication.2. Kishore Kumar Singh, Shikha shukla, 2005, “Profiling Informal City of Delhi”,Wateraid India & Delhi Slum Dwellers FederationNewspapers:3. Nidhi Sharma, 29 th November2006, “Incomplete survey hits regularization”, Timesof India, New Delhi.4. Times News Network, 29 th November 2006, “Delhi sealings make Noida’scommercial space costly”, Times of India, New Delhi.5. Mahendra Kumar Singh, 29 th November 2006, “Master Plan focus on mixed landuse”, Times of India, New Delhi.6. Mahendra Kumar Singh, 29 th November 2006, “Tony colonies to pay heavy pricefor legal status”, Times of India, New Delhi.7. Satya Prakash, October 19, 2006, “Laws should be implemented:Sabharwal”, Hindustan Times, New Delhi.8. Subodh Verma, 17 th November, 2006, “Too few legal Shops? Blame it on DDA”,Times of India, New Delhi.9. Subodh Verma, 20 th November 2006, “A massive Plan to resettle entire city”,Times of India, New Delhi.10. Dunu Roy, “from home to estate” (available on internet).Articles:11. Chakrabarti, P.G Dhar, 2001, “Delhi's Ongoing Debate on Informal Settlementsand Work Places -Issues of Environmental Jurisprudence”, Internationalworkshop on coping with informality and illegality in human settlements indeveloping cities, Belgium.12. A.K.Jain, September 2004, “Vision for Delhi 2021: A Restructured City”, RITESJournal.Reports:13. Delhi Development Authority, 1990, “Master Plan of Delhi-2001”.14. Delhi Development Authority, 2005, “Draft Master Plan of Delhi – 2021”.15. “Socio Economic Profile of Delhi”, 2004-05Thesis:16. Bhutani Renu, 1995, “Trends and transformations in the central Governmentemployee Housing Delhi”, unpublished thesis, School of Planning and Architecture.17. Chitra S., 1991, “Housing Transformations in Resettlement colonies case studyDelhi”, Housing department thesis, School of Planning and Architecture.18. Dinesh Arora, 1996, “Housing Transformations in Low income housing LajpatNagar”, Department of Physical planning, School of Planning and Architecture.19. Gaurav Jain, 1991, “Procedures and Practices in apartment Building- case studyDelhi”, Department of Housing, School of Planning and Architecture.20. I.D.Setya, 1975, “Unintended physical growth in Delhi”, unpublished thesis, Schoolof Planning and Architecture17
21. Khurmi M. Singh, 1999, “Deviations of building byelaws in plotted and grouphousing areas in Rohini Delhi”, unpublished thesis, School of Planning andArchitecture.22. Kapil Sharma, “Transformation towards commercialization in Residential pocketsof Rohini”, unpublished thesis, School of Planning and Architecture.23. K. Bharati, 1986, “Housing Subsystems in Delhi development and policyinteraction”, Department of Housing, School of Planning and Architecture.24. Mohit Bradoo, 2003, “Development code and its impact on the Planneddevelopment, Case study – Delhi”, Department of Urban Planning, School ofPlanning and Architecture.25. Raman Khosla, 1995, “Impact of unintended growth on planned development(Lajpat nagar)” thesis, School of Planning and Architecture.26. Shiv Marwaha, 2000, “Emerging Dimensions of Housing neighborhoods in Delhi”,Department of Housing, School of Planning and Architecture.27. Saha S.K., 1970, “Emerging residential Form and Structure in Metropolitanareas”, Department of Housing, School of Planning and Architecture.28. Vinod Kumar, 1995, “Impact of regularization of commercial activities onplanned developments, Karol Bagh, New Delhi”, unpublished thesis, School ofPlanning and Architecture.29. Yadav V.K., 1994, “Transformations in Public Housing Flats – Case Study Delhi”,Department of Housing, School of Planning and ArchitectureWebsites30. www.delhigovt.nic.in31. www.ar.delhigovt.nic.in32. www.socialwelfare.delhigovt.nic.in33. www.timesofindia.com34. www.hindustantimes.com35. www.ddadelhi.com36. www.ccsindia.org37. www.bestpractices.org38. www.ciionline.org39. www.citizenbase.org40. www.hinduonnet.com41. www.tribuneindia.com42. www.nflash.com18


