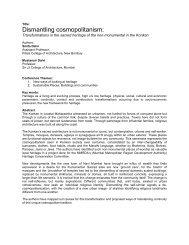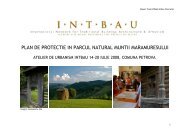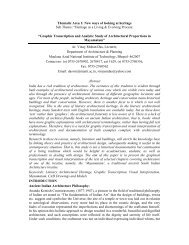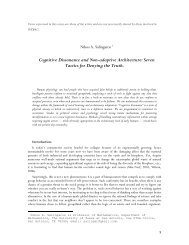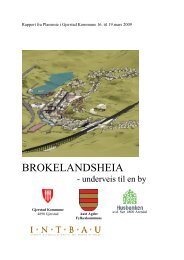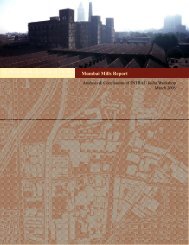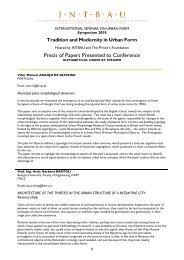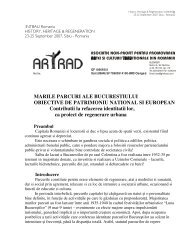Amit Bhatt, Prerna Mehta, Sarika Panda - Intbau
Amit Bhatt, Prerna Mehta, Sarika Panda - Intbau
Amit Bhatt, Prerna Mehta, Sarika Panda - Intbau
You also want an ePaper? Increase the reach of your titles
YUMPU automatically turns print PDFs into web optimized ePapers that Google loves.
The permissible height in Pitampura is 2.5 stories but in majority cases G +2 and G+3structures were observed (Table 11). The primary surveys revealed that their is extensiveviolation of the neighborhood fabric due to commercialisation of residential premises (Figure5)Figure 5: Key Plan ShowingTransformation of ResidentialPremises into CommercialProperties in PitampuraSource: Primary SurveyTable 11: Comparative Evaluation of Heights and Coverage of various blocks inDakshini PitampuraPocketsNo. of FloorsPermissible CoveragePermissible Existing Proposed Existing (2004)Vaishali G+1.5 G+4 66.6 66.6 (residential development)and 100 (commercialdevelopment)Block JD G+2 G+2 66.6 to 100(built tenements)Block HD G+1.5 G+2 66.6 66.6 (residential development)and 100 (commercialdevelopment)Block GD G+1.5 G+2 66.6 66.6, 80 and 100Block CD G+1.5 G+2 66.6 75 and 100Source: DDA and Primary Survey - 2004It is clear that the urban form of Pitampura has undergone extensive transformation. Theeconomic forces have led to concentration of transformation on plots abutting 45 meter wideroad due to commercial viability and high price. The major transformation is in the land use10



