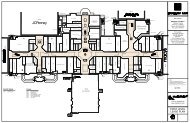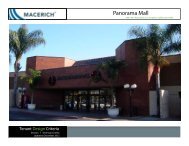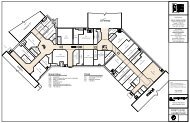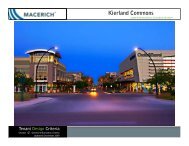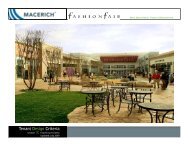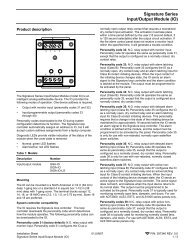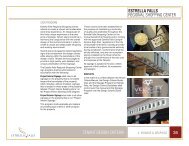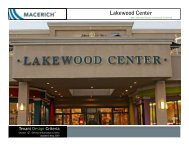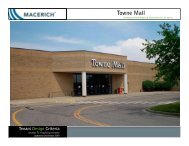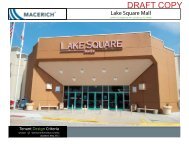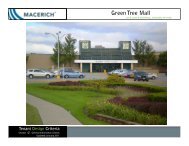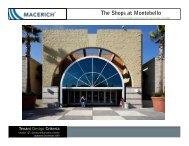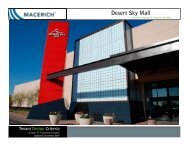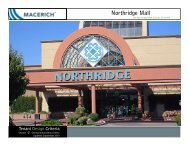Shoppingtown Mall - Macerich
Shoppingtown Mall - Macerich
Shoppingtown Mall - Macerich
- No tags were found...
Create successful ePaper yourself
Turn your PDF publications into a flip-book with our unique Google optimized e-Paper software.
<strong>Shoppingtown</strong> <strong>Mall</strong>3649 Erie Boulevard East, Dewitt, NY 13214MISSION STATEMENTThe retail environment is primarily influenced by two factors: 1) Overallsetting (<strong>Mall</strong> common areas); and 2) Individual components (Tenantstorefronts). Both affect the perception of <strong>Shoppingtown</strong> <strong>Mall</strong> as a primeretail establishment.Generally, storefront design styles are the provenance of the Tenant. TheLandlord provides input towards the full development of the designconcept, promotes compatibility with adjacent Tenants and common areasand insures compliance with design criteria.to a neighboring Tenant’s storefront design. We wish to make the <strong>Mall</strong> asdiverse and interesting as possible and enable each Tenant to make asingular statement with their design.Three-dimensional opportunities afforded by the following criteria toemphasize creative and dynamic forms and designs. Storefront elementsshall de-emphasize linear or boxy forms by the use of recesses, angles,curves, gables and material changes in both vertical and horizontal views.Criteria applicable to specific areas in the <strong>Mall</strong> specify certain requirementssuch as the extent of vertical and horizontal projections, the use ofthree-dimensional form and proper material use. These criteria are intendedto provide a basis for all storefronts to present merchandise in an exciting,promotional fashion.All areas exposed to public view are subject to a thorough design reviewand approval process by the Landlord. Tenants must address storefront andinterior design, materials, colors, signage and lighting. Additionally, specificarchitectural criteria, applicable to various locations in the <strong>Mall</strong>, must be met.These criteria act as a guide for the design of all work by Tenants inconjunction with the provisions of the Tenant’s lease with the Landlord.Furthermore, these criteria are subject to revision by the Landlord and theLandlord’s interpretation of these criteria is final and governing. All Tenantsshould refer to the Technical Criteria for electrical, mechanical, plumbing andlife safety information.Tenants are encouraged to express their own unique design statement withinthe parameters of the design criteria as outlined in this manual. The designcriteria calls for a three-dimensional storefront that carries into the storesales area and is expressive of the merchandise sold.National and regional “standard” storefront concepts are respected to theextent that they meet the design criteria. However, Tenants should be awarethat some concept modifications might be necessary to comply with theCenter criteria. The same is true for proposed designs that are overly similarTenant Design CriteriaSection gi General Information CriteriaUpdated: January 2010General <strong>Mall</strong> Informationgi4



