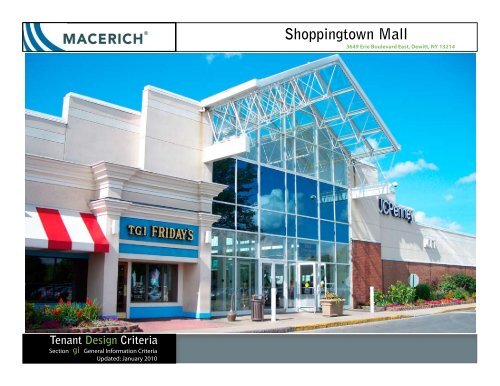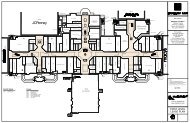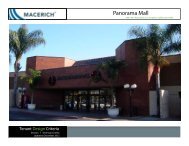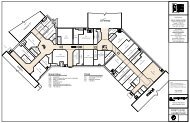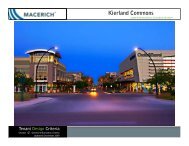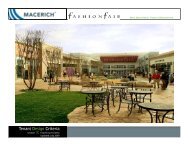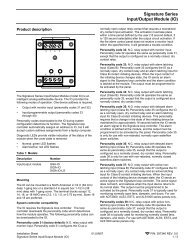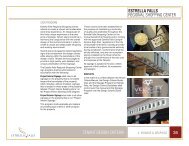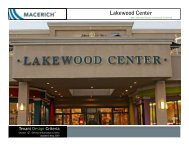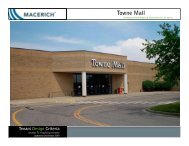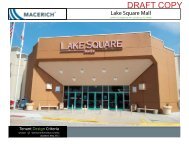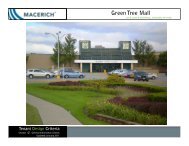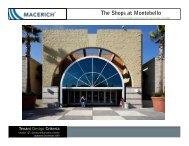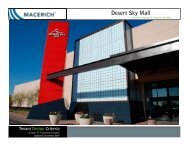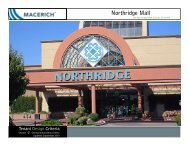Shoppingtown Mall - Macerich
Shoppingtown Mall - Macerich
Shoppingtown Mall - Macerich
- No tags were found...
You also want an ePaper? Increase the reach of your titles
YUMPU automatically turns print PDFs into web optimized ePapers that Google loves.
Tenant Design CriteriaSection gi General Information CriteriaUpdated: January 2010<strong>Shoppingtown</strong> <strong>Mall</strong>3649 Erie Boulevard East, Dewitt, NY 13214
<strong>Shoppingtown</strong> <strong>Mall</strong>3649 Erie Boulevard East, Dewitt, NY 13214ADDENDUM LOGJanuary, 2010Updated to current layoutRevised Roofing contractor contact informationTenant Design CriteriaSection gi General Information CriteriaUpdated: January 2010Addendum Loggi2
<strong>Shoppingtown</strong> <strong>Mall</strong>3649 Erie Boulevard East, Dewitt, NY 13214TABLE OF CONTENTSGENERAL MALL INFORMATIONMission StatementVicinity Map, Site Plan, Center PlanCenter ViewsContact Directory, <strong>Mall</strong> ContractorsBuilding Type & Code InformationGlossaryCondition of Premises, Field ConditionsTenant’s Work Defined, Landlord’s WorkDefinedgi4gi5-gi8gi9gi10-gi11gi12gi13-gi14gi15gi16PLEASE VISIT WWW.MACERICH.COM TO VIEWPLAN SUBMITTAL & APPROVAL PROCEDURES andCONTRACTOR’S RULES & REGULATIONSTenant Design CriteriaSection gi General Information CriteriaUpdated: January 2010Table of Contentsgi3
<strong>Shoppingtown</strong> <strong>Mall</strong>3649 Erie Boulevard East, Dewitt, NY 13214MISSION STATEMENTThe retail environment is primarily influenced by two factors: 1) Overallsetting (<strong>Mall</strong> common areas); and 2) Individual components (Tenantstorefronts). Both affect the perception of <strong>Shoppingtown</strong> <strong>Mall</strong> as a primeretail establishment.Generally, storefront design styles are the provenance of the Tenant. TheLandlord provides input towards the full development of the designconcept, promotes compatibility with adjacent Tenants and common areasand insures compliance with design criteria.to a neighboring Tenant’s storefront design. We wish to make the <strong>Mall</strong> asdiverse and interesting as possible and enable each Tenant to make asingular statement with their design.Three-dimensional opportunities afforded by the following criteria toemphasize creative and dynamic forms and designs. Storefront elementsshall de-emphasize linear or boxy forms by the use of recesses, angles,curves, gables and material changes in both vertical and horizontal views.Criteria applicable to specific areas in the <strong>Mall</strong> specify certain requirementssuch as the extent of vertical and horizontal projections, the use ofthree-dimensional form and proper material use. These criteria are intendedto provide a basis for all storefronts to present merchandise in an exciting,promotional fashion.All areas exposed to public view are subject to a thorough design reviewand approval process by the Landlord. Tenants must address storefront andinterior design, materials, colors, signage and lighting. Additionally, specificarchitectural criteria, applicable to various locations in the <strong>Mall</strong>, must be met.These criteria act as a guide for the design of all work by Tenants inconjunction with the provisions of the Tenant’s lease with the Landlord.Furthermore, these criteria are subject to revision by the Landlord and theLandlord’s interpretation of these criteria is final and governing. All Tenantsshould refer to the Technical Criteria for electrical, mechanical, plumbing andlife safety information.Tenants are encouraged to express their own unique design statement withinthe parameters of the design criteria as outlined in this manual. The designcriteria calls for a three-dimensional storefront that carries into the storesales area and is expressive of the merchandise sold.National and regional “standard” storefront concepts are respected to theextent that they meet the design criteria. However, Tenants should be awarethat some concept modifications might be necessary to comply with theCenter criteria. The same is true for proposed designs that are overly similarTenant Design CriteriaSection gi General Information CriteriaUpdated: January 2010General <strong>Mall</strong> Informationgi4
<strong>Shoppingtown</strong> <strong>Mall</strong>3649 Erie Boulevard East, Dewitt, NY 13214VICINITY MAPTenant Design CriteriaSection gi General Information CriteriaUpdated: January 2010©2010 Google - Map data ©2010 Tele Atlas3649 Erie Boulevard EastDewitt, NY 13214(315) 446-9159 Phone<strong>Mall</strong> HoursMonday - Saturday: 10:00 AM to 9:30 PMSunday: 11:00 AM to 6:00 PMGeneral <strong>Mall</strong> Informationgi5
<strong>Shoppingtown</strong> <strong>Mall</strong>3649 Erie Boulevard East, Dewitt, NY 13214SITE PLAN3RD LEVELGRADE LEVELLOWER LEVELTenant Design CriteriaSection gi General Information CriteriaUpdated: January 2010General <strong>Mall</strong> Informationgi6
<strong>Shoppingtown</strong> <strong>Mall</strong>3649 Erie Boulevard East, Dewitt, NY 13214CENTER PLANLower LevelTenant Design CriteriaSection gi General Information CriteriaUpdated: January 2010General <strong>Mall</strong> Informationgi7
<strong>Shoppingtown</strong> <strong>Mall</strong>3649 Erie Boulevard East, Dewitt, NY 13214CENTER PLANUpper LevelTenant Design CriteriaSection gi General Information CriteriaUpdated: January 2010General <strong>Mall</strong> Informationgi8
<strong>Shoppingtown</strong> <strong>Mall</strong>3649 Erie Boulevard East, Dewitt, NY 13214INTERIOR CENTER VIEWSTenant Design CriteriaSection gi General Information CriteriaUpdated: January 2010General <strong>Mall</strong> Informationgi9
<strong>Shoppingtown</strong> <strong>Mall</strong>3649 Erie Boulevard East, Dewitt, NY 13214CONTACT DIRECTORYLandlord/Owner:The <strong>Macerich</strong> Company401 Wilshire Blvd., Suite 700Santa Monica, CA 90401(310) 394-6000 PhoneTenant Coordinator:Melissa Woodruff<strong>Macerich</strong>1175 Pittsford-Victor Rd., Suite 220Pittsford, New York 14534(585) 249-4439 Phone(585) 218-9849 FaxJustin Lippa<strong>Macerich</strong>1175 Pittsford-Victor Rd., Suite 220Pittsford, New York 14534(585) 249-4433 Phone(585) 218-9849 FaxBrian Lindsey<strong>Macerich</strong>1175 Pittsford-Victor Rd., Suite 220Pittsford, New York 14534(585) 249-4388 Phone(585) 218-9849 FaxDanielle Schoeneman<strong>Macerich</strong>1175 Pittsford-Victor Rd., Suite 220Pittsford, New York 14534(585) 249-4434 Phone(585) 218-9849 FaxHealth Department:Onondaga County Health Dept.Division of Environmental Health421 Montgomery StreetSyracuse, NY 13202(315) 435-6607 Phone(315) 435-6606 FaxGena Esposito<strong>Macerich</strong>Building and Safety:401 Wilshire Town Blvd., of Dewitt Suite 700Santa Monica, Development CA 90401 and Operations(310) 899-6404 5400 Butternut Phone Drive(310) 434-9810 East Syracuse, Fax NY 13057(315) 446-3768 PhoneTim Ball (315) 449-0620 Fax<strong>Macerich</strong>401 Wilshire Fire Blvd., Department: Suite 700Santa Monica, Town CA of Dewitt 90401(310) 882-8376 Dewitt Phone Fire District(310) 434-9810 4500 East FaxGenesee StreetDewitt, NY 13214Andy Greenwood (315) 446-3195 Phone<strong>Macerich</strong>(315) 446-8634 Fax401 Wilshire Blvd., Suite 700Santa Monica, Business CA 90401 Licensing:(310) 394-2683 County Phone of Onondaga(310) 434-9810 Clerks Fax Office401 Montgomery StreetTomomi Marzan Syracuse, NY 13202<strong>Macerich</strong>(315) 435-2229 Phone9585 SW Washington Square RoadPortland, OR 97224(503) 352-8882 Phone(503) 620-5612 FaxLocal Utility Agencies:ELECTRIC, GASNational Grid300 Erie Blvd. WestSyracuse, NY 13202(800) 664-6729 PhoneWATERTown of Dewitt5400 Butternut DriveEast Syracuse, NY 13057(315) 446-3734 PhoneREFUSE & DUMPSTERInternational Environmental Mgt., Inc. (IEM)11660 Alpharetta Highway, Suite 245Roswell, GA 30076(770) 667-7270 PhoneSEWEROnondaga County Clerk401 Montgomery StreetSyracuyse, NY 13202(315) 435-2222 PhoneCoordinationTenant Design CriteriaSection gi General Information CriteriaUpdated: January 2010General <strong>Mall</strong> Informationgi10
<strong>Shoppingtown</strong> <strong>Mall</strong>3649 Erie Boulevard East, Dewitt, NY 13214MALL REQUIRED CONTRACTORSFIRE SPRINKLERSDavis-Ulmer7633 Edgecomb DriveLiverpool, NY 13088(315) 451-0971 PhoneFIRE ALARMSimplex-Grinnell6731 Collamer RoadEast Syracuse, NY 13057(315) 437-9664 PhoneROOFINGCentiMark Corporation12 Grandview CircleCannonsburg, PA 15317-8533(800) 558-4100 PhoneLocal Contacts:Mr. Mike Panzarella(716) 570-2268 DirectMr. Sean Murphy(716) 751-7118 DirectTenant Design CriteriaSection gi General Information CriteriaUpdated: January 2010General <strong>Mall</strong> Informationgi11
<strong>Shoppingtown</strong> <strong>Mall</strong>3649 Erie Boulevard East, Dewitt, NY 13214BUILDING TYPETwo level regional shopping center ofapproximately 1,014,618 square feet of GrossLeasable Area.Classification:Covered center building type II-B construction,mercantile, with business, storage.Occupancy Type: MercantileBUILDING CODE INFORMATIONThe following is a general reference list ofapplicable codes. It is the soleresponsibility of the Tenant’s Architect,Engineer(s) and Contractor(s) to comply with allapplicable federal, state, local codes andordinances for their occupancy type.Applicable Codes:Currently adopted edition of the Uniform BuildingCode as amended and adopted by the State ofNew York and the City of Dewitt.Note: Prior to the commencement ofconstruction, building and other permits shallbe obtained by Tenant and posted in aprominent place within the premises. AllTenant improvements must comply withgoverning building codes in effect at the timethe application for the building permit issubmitted. The Tenant is required todetermine the jurisdiction and comply withall applicable code requirements. The Tenantshall secure their own building permits. AllTenants involved in food sales or serviceshall submit plans for review and approval bythe local health department.Tenant Design CriteriaSection gi General Information CriteriaUpdated: January 2010General <strong>Mall</strong> Informationgi12
<strong>Shoppingtown</strong> <strong>Mall</strong>3649 Erie Boulevard East, Dewitt, NY 13214GLOSSARYCOMMON AREAAny and all areas within the <strong>Mall</strong>, which are not leasable to a Tenant including public areas, service corridors, etc.DEMISING WALLSCommon wall between individual Tenant spaces. The wall shall extend from the floor slab to the underside of the roof deck (This does not apply in every case).The demising walls are to maintain a one (1) or two (2) hour fire rating dependent upon the Tenant use and the governing codes.DESIGN CONTROL AREA “DCA”/DISPLAY AREAThe DCA (Design Control Area) is all areas within the neutral frame and lease lines and areas designated for Tenant’s storefront and sign locations. The DCA ismeasured from the leaseline or pop out/projected storefront, to a specific distance beyond the innermost point of closure “POC” of the premises and extends thefull width and height of the Tenant’s premises. The Tenant is responsible for the design, construction and all costs for work within the DCA. This area has beendefined more explicitly in the Architectural Design portion of the Tenant Criteria.HAZARDOUS MATERIALSAny substance that by virtue of its composition or capabilities, is likely to be harmful, injurious or lethal. For example: asbestos, flammables, PCB’s, radioactivematerials, paints, cleaning supplies, etc.LEASE LINELine establishing the limit of the leasable space. The Premises with all the Floor Area (GLA) provided in the Lease, including the pop out zone. Dimensions of theTenant premises are determined in the following manner:A.B.C.D.E.F.Between Tenants: center line of demising wall.At exterior wall: to outside face of exterior wall.At corridor(s), stairwells, etc.: to corridor or stairwell side of wall.At service or equipment rooms: to service or equipment room side of wall.Neutral pier(s) are NOT subtracted from floor area.No deduction to the GLA shall be made for any ducts, shafts, conduits, columns or the like within the lease space unless such items exceed one percent (1%)of the GLA in which case the premises shall be subject to a remeasure at the Tenant’s sole cost.LEASE OUTLINE DIAGRAM “LOD”At the Landlord’s sole discretion, a Lease Outline Diagram (LOD) may be provided. The LOD shall show the legal extent of the Tenant premises as defined theTenant Lease and shall include the “Pop out” Zone areas noted in these criteria. The Landlord makes no warranty as to the accuracy of anything shown orrepresented on the LOD and such information whether shown or not is the responsibility of the Tenant to field verify.Tenant Design CriteriaSection gi General Information CriteriaUpdated: January 2010General <strong>Mall</strong> Informationgi13
<strong>Shoppingtown</strong> <strong>Mall</strong>3649 Erie Boulevard East, Dewitt, NY 13214GLOSSARY (cont’d.)NEUTRAL PIERS/NEUTRAL STRIPA uniform frame separating the Tenant’s storefront, which may or may not be provided by the Landlord.POINT OF CLOSURE “POC”A real or imaginary demarcation such as the center line of the Glass or any Entry Door(s) in their fully closed position.RECESSED STOREFRONTAny portion of the storefront located behind the lease line, the area between the lease line, the point of closure (POC) and the storefront shall be considered part ofthe design control area.SERVICE CORRIDORSA part of the common area used primarily for deliveries, employee entrance and fire exits for the Tenant space and generally not used by the public.Tenant Design CriteriaSection gi General Information CriteriaUpdated: January 2010General <strong>Mall</strong> Informationgi14
<strong>Shoppingtown</strong> <strong>Mall</strong>3649 Erie Boulevard East, Dewitt, NY 13214CONDITION OF PREMISESFIELD CONDITIONSUpon the Delivery Date, Tenant shall accept delivery of the premises in an“As Is” condition and “With All Faults” and Landlord shall have no obligationto improve, remodel, alter or otherwise modify or prepare the premises forTenant’s occupancy except to the extent otherwise expressly stated in theLease Documents. Tenant hereby represents each of the following:1.2.3.4.5.Tenant or its authorized representative has inspected the premises andhas made all inquiries, tests and studies that it deems necessary inconnection with its leasing of the premises.Tenant is relying solely on Tenant’s own inspection, inquiries, tests andstudies conducted in connection with and Tenant’s own judgment withrespect to, the condition of the premises and Tenant’s leasing thereof.Tenant is leasing the premises without any representations orwarranties, express, implied or statutory by Landlord, Landlord’sagents, brokers, finders, consultants, counsel, employees, officers,directors, shareholders, partners, trustees or beneficiaries.The Work to be completed by Landlord, “Landlord’s Work” under theTenant Lease shall be limited to that described in the foregoing sections.All other items of work not provided for herein, to be completed byLandlord, shall be provided by the Tenant at Tenant’s expense and isherein referred to as “Tenant’s Work”.1.2.3.4.Tenant is required to inspect, verify and coordinate all field conditionspertaining to the premises from the time prior to the start of its storedesign work and the commencement of its construction. Anyadjustments to the work arising from field conditions not apparent ondrawings and other building documents shall receive written approval ofLandlord prior to start of construction.Immediately following the installation by Landlord of metal stud framingdefining the premises, the Tenant shall verify the accuracy of saidinstallation and shall immediately advise Landlord of any discrepancies.Failure to so notify Landlord shall be deemed as acceptance by Tenantof said installation and layout.Landlord shall have the right to locate, both vertically and horizontally,utility lines, air ducts, flues, drains, clean outs, sprinkler mains andvalves, and such other equipment including access panels for same,within the premises.Landlord’s right to locate equipment within the premises shall includethe equipment required by other Tenants. Landlord shall also have theright to locate mechanical and other equipment on the roof over thepremises.Tenant Design CriteriaSection gi General Information CriteriaUpdated: January 2010General <strong>Mall</strong> Informationgi15
<strong>Shoppingtown</strong> <strong>Mall</strong>3649 Erie Boulevard East, Dewitt, NY 13214TENANT’S WORK DEFINED“Tenant’s Work” means all work of improvement to be undertaken upon the Premises (excluding Landlord’s Work, if any), including, without limitation, all relateddocuments, permits, licenses, fees and costs, all of which shall be at the sole cost and expense of Tenant. Tenant’s Work shall include, without limitation, thepurchase, installation and performance of the following:Engaging the services of a licensed architect (“Tenant’s Architect”) to prepare the Preliminary Documents, Construction Documents and the As-Built Documents.A. Preparation of originals and copies of the Preliminary Documents, Construction Documents and As-Built Documents.B. Fees for plan review by Landlord and local governmental authorities.C. Such other improvements as Landlord shall require per the Lease to bring the Premises into first-class condition based upon Landlord’s reasonable standardsof appearance, materials, specifications, design criteria and Landlord Approved Final Plans for the Center, as well as that part of the Center in which thePremises are located.LANDLORD’S WORK DEFINEDGeneralLandlord’s Work Defined. “Landlord’s Work” means the work, if any, which Landlord is expressly obligated to undertake in accordance with the Lease. Landlordshall have no obligation to improve, remodel, alter or otherwise modify or prepare the Premises for Tenant’s occupancy.CenterLandlord or its predecessor-in-interest has constructed the Center, and the Building and other improvements upon the Center (exclusive of improvementsconstructed by or on behalf of each present and prior Occupant of the Center). Tenant has inspected the Center, the Building, the utilities, the types, quantitiesand qualities of the Utilities and the other systems and Tenant has found the same to be suitable, sufficient and in acceptable condition for the purpose of Tenantconducting the Permitted Use upon the Premises. Landlord shall have no obligation to undertake any work or furnish any additional materials upon any part of theCenter or provide any additional utilities or other systems for the benefit of the Premises.For the purpose of all Tenant Criteria Manuals, all references to Preliminary/Construction “Plans” are considered the same as Preliminary/Construction“Documents”.Tenant Design CriteriaSection gi General Information CriteriaUpdated: January 2010General <strong>Mall</strong> Informationgi16


