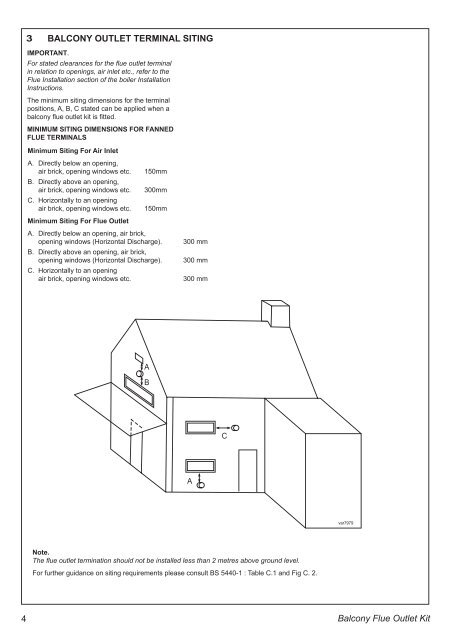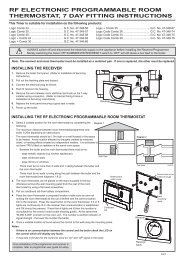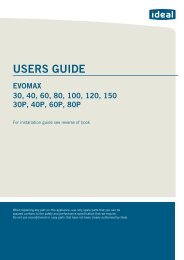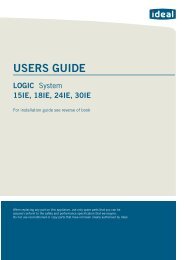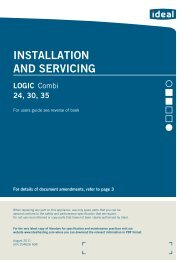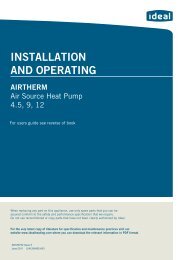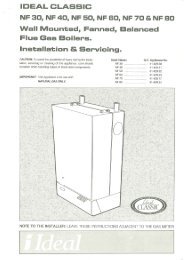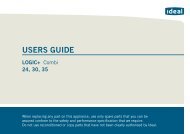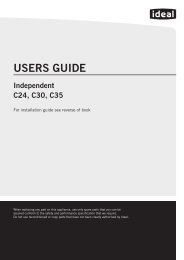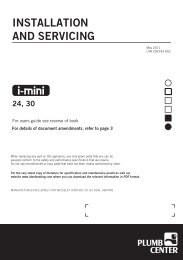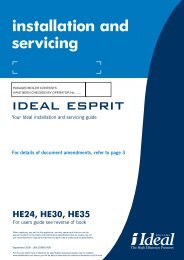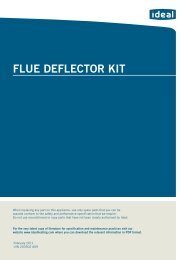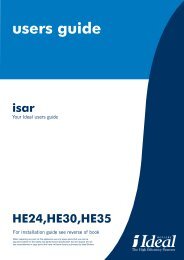BALCONY FLUE OUTLET KIT LOGIC - Ideal Heating
BALCONY FLUE OUTLET KIT LOGIC - Ideal Heating
BALCONY FLUE OUTLET KIT LOGIC - Ideal Heating
Create successful ePaper yourself
Turn your PDF publications into a flip-book with our unique Google optimized e-Paper software.
3 BaLconY outLEt tErmInaL SItInG<br />
Important.<br />
For stated clearances for the flue outlet terminal<br />
in relation to openings, air inlet etc., refer to the<br />
Flue Installation section of the boiler Installation<br />
Instructions.<br />
The minimum siting dimensions for the terminal<br />
positions, A, B, C stated can be applied when a<br />
balcony flue outlet kit is fitted.<br />
mInImum SItInG dImEnSIonS For FannEd<br />
FLuE tErmInaLS<br />
minimum Siting For air Inlet<br />
A. Directly below an opening,<br />
air brick, opening windows etc. 150mm<br />
B. Directly above an opening,<br />
air brick, opening windows etc. 300mm<br />
C. Horizontally to an opening<br />
air brick, opening windows etc. 150mm<br />
minimum Siting For Flue outlet<br />
A. Directly below an opening, air brick,<br />
opening windows (Horizontal Discharge). 300 mm<br />
B. Directly above an opening, air brick,<br />
opening windows (Horizontal Discharge). 300 mm<br />
C. Horizontally to an opening<br />
air brick, opening windows etc. 300 mm<br />
A<br />
B<br />
note.<br />
The flue outlet termination should not be installed less than 2 metres above ground level.<br />
For further guidance on siting requirements please consult BS 5440-1 : Table C.1 and Fig C. 2.<br />
A<br />
C<br />
4 Balcony Flue Outlet Kit<br />
var7979


