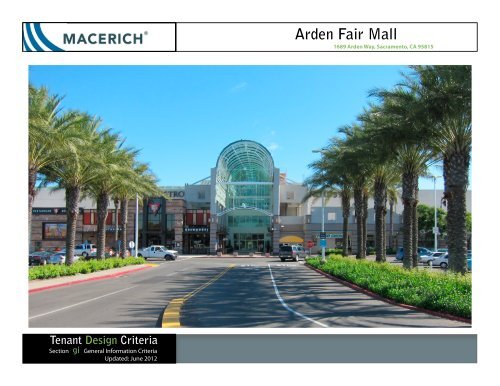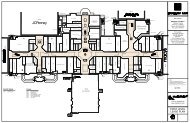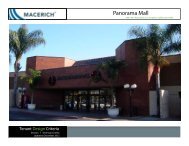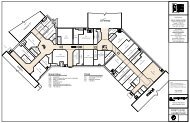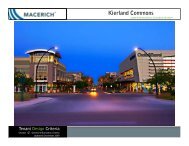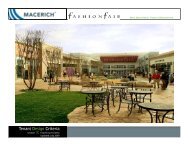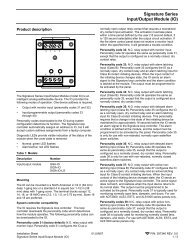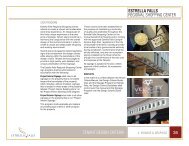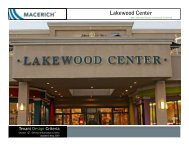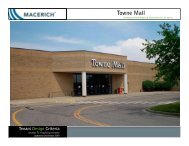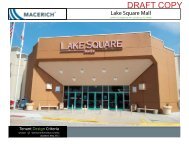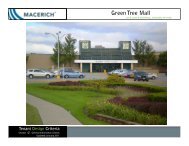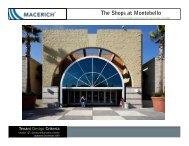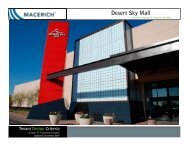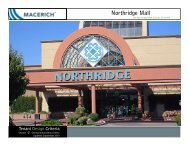Arden Fair Mall - Macerich
Arden Fair Mall - Macerich
Arden Fair Mall - Macerich
Create successful ePaper yourself
Turn your PDF publications into a flip-book with our unique Google optimized e-Paper software.
<strong>Arden</strong> <strong>Fair</strong> <strong>Mall</strong>1689 <strong>Arden</strong> Way, Sacramento, CA 95815TABLE OF CONTENTSGENERAL MALL INFORMATIONMission StatementVicinity Map, Site Plan, Design Key PlanCenter ViewsContact Directory, <strong>Mall</strong> ContractorsBuilding Type & Code InformationGlossaryCondition of Premises, Field ConditionsTenant’s Work Defined, Landlord’s WorkDefinedStandard Plan Check Notesgi4gi5-gi8gi9gi10-gi14gi12gi13-gi14gi15gi16gi17-gi19PLEASE VISIT WWW.MACERICH.COM TO VIEWPLAN SUBMITTAL & APPROVAL PROCEDURES andCONTRACTOR’S RULES & REGULATIONSTenant Design CriteriaSection gi General Information CriteriaUpdated: June 2012Table of Contentsgi3
<strong>Arden</strong> <strong>Fair</strong> <strong>Mall</strong>1689 <strong>Arden</strong> Way, Sacramento, CA 95815CENTER PLANLower LevelTenant Design CriteriaSection gi General Information CriteriaUpdated: June 2012General <strong>Mall</strong> Informationgi7
<strong>Arden</strong> <strong>Fair</strong> <strong>Mall</strong>1689 <strong>Arden</strong> Way, Sacramento, CA 95815MALL REQUIRED CONTRACTORSFIRE SPRINKLERSSimplex GrinnellJohn Wilson4650 Beloit Drive(916) 283-0300 PhoneFIRE ALARMSimplex GrinnellJim Pettil4650 Beloit Drive(916) 995-3797 PhoneELECTRICIAN (FOR FINAL CONNECTIONS)SMUD(877) 622-7683 PhoneENGINEERS OF RECORDENGINEER / ARCHITECTAltoon & PorterRonald Altoon444 South Flower Street 48th floorLos Angeles CA 90071(213) 225-1900 PhoneNOTE:Landlord reserves the right to require theTenant to use certain contractors for specifictypes of construction. This list will be updatedfrom time to time. Please verify your contractorswith the Operations Manager during thepre-construction meeting.ROOFINGMadsen Roof Co.Mitch5960 Bradshaw Rd.Sacramento, CA 95829(916) 997-4727 PhoneDUMPSTER SERVICEWaste ManagementCynthia Jackson11931 Foundation Place, Suite 200Gold River, CA 95670(916) 205-6682 PhoneENERGY MANAGEMENTEMCI9276 Beatty DriveSacramento CA 9702(916) 361-0106 PhoneTenant Design CriteriaSection gi General Information CriteriaUpdated: June 2012General <strong>Mall</strong> Informationgi11
<strong>Arden</strong> <strong>Fair</strong> <strong>Mall</strong>1689 <strong>Arden</strong> Way, Sacramento, CA 95815GLOSSARYCOMMON AREAAny and all areas within the <strong>Mall</strong>, which are not leasable to a Tenant including public areas, service corridors, etc.DEMISING WALLSCommon wall between individual Tenant spaces. The wall shall extend from the floor slab to the underside of the roof deck (This does not apply in every case). Thedemising walls are to maintain a one (1) or two (2) hour fire rating dependent upon the Tenant use and the governing codes.DESIGN CONTROL AREA “DCA”/DISPLAY AREAThe DCA (Design Control Area) is all areas within the neutral frame and lease lines and areas designated for Tenant’s storefront and sign locations. The DCA ismeasured from the leaseline or pop out/projected storefront, to a specific distance beyond the innermost point of closure “POC” of the premises and extends the fullwidth and height of the Tenant’s premises. The Tenant is responsible for the design, construction and all costs for work within the DCA. This area has been definedmore explicitly in the Architectural Design portion of the Tenant Criteria.HAZARDOUS MATERIALSAny substance that by virtue of its composition or capabilities, is likely to be harmful, injurious or lethal. For example: asbestos, flammables, PCB’s, radioactivematerials, paints, cleaning supplies, etc.LEASE LINELine establishing the limit of the leasable space. The Premises with all the Floor Area (GLA) provided in the Lease, including the pop out zone. Dimensions of theTenant premises are determined in the following manner:A. Between Tenants: center line of demising wall.B. At exterior wall: to outside face of exterior wall.C. At corridor(s), stairwells, etc.: to corridor or stairwell side of wall.D. At service or equipment rooms: to service or equipment room side of wall.E. Neutral pier(s) are NOT subtracted from floor area.F. No deduction to the GLA shall be made for any ducts, shafts, conduits, columns or the like within the lease space unless such items exceed one percent (1%)of the GLA in which case the premises shall be subject to a remeasure at the Tenant’s sole cost.LEASE OUTLINE DIAGRAM “LOD”At the Landlord’s sole discretion, a Lease Outline Diagram (LOD) may be provided. The LOD shall show the legal extent of the Tenant premises as defined the TenantLease and shall include the “Pop out” Zone areas noted in these criteria. The Landlord makes no warranty as to the accuracy of anything shown or represented onthe LOD and such information whether shown or not is the responsibility of the Tenant to field verify.Tenant Design CriteriaSection gi General Information CriteriaUpdated: June 2012General <strong>Mall</strong> Informationgi13
<strong>Arden</strong> <strong>Fair</strong> <strong>Mall</strong>1689 <strong>Arden</strong> Way, Sacramento, CA 95815TENANT’S WORK DEFINED“Tenant’s Work” means all work of improvement to be undertaken upon the Premises (excluding Landlord’s Work, if any), including, without limitation, all related documents,permits, licenses, fees and costs, all of which shall be at the sole cost and expense of Tenant. Tenant’s Work shall include, without limitation, the purchase,installation and performance of the following:A. Engaging the services of a licensed architect (“Tenant’s Architect”) to prepare the Preliminary Documents, Construction Documents and the As-Built Documents.B. Preparation of originals and copies of the Preliminary Documents, Construction Documents and As-Built Documents.C. Fees for plan review by Landlord and local governmental authorities.D. Such other improvements as Landlord shall require per the Lease to bring the Premises into first-class condition based upon Landlord’s reasonable standards ofappearance, materials, specifications, design criteria and Landlord Approved Final Plans for the Center, as well as that part of the Center in which the Premisesare located.LANDLORD’S WORK DEFINEDGeneralLandlord’s Work Defined. “Landlord’s Work” means the work, if any, which Landlord is expressly obligated to undertake in accordance with the Lease. Landlord shallhave no obligation to improve, remodel, alter or otherwise modify or prepare the Premises for Tenant’s occupancy.CenterLandlord or its predecessor-in-interest has constructed the Center, and the Building and other improvements upon the Center (exclusive of improvements constructedby or on behalf of each present and prior Occupant of the Center). Tenant has inspected the Center, the Building, the utilities, the types, quantities and qualities ofthe Utilities and the other systems and Tenant has found the same to be suitable, sufficient and in acceptable condition for the purpose of Tenant conducting thePermitted Use upon the Premises. Landlord shall have no obligation to undertake any work or furnish any additional materials upon any part of the Center or provideany additional utilities or other systems for the benefit of the Premises.For the purpose of all Tenant Criteria Manuals, all references to Preliminary/Construction “Plans” are considered the same as Preliminary/Construction “Documents”.Tenant Design CriteriaSection gi General Information CriteriaUpdated: June 2012General <strong>Mall</strong> Informationgi16
<strong>Arden</strong> <strong>Fair</strong> <strong>Mall</strong>1689 <strong>Arden</strong> Way, Sacramento, CA 95815STANDARD PLAN CHECK NOTES (cont’d.)59. Tenant is required to connect to Landlord central fire alarm system andsmoke evacuation system.60. Sprinkler heads in gypsum board must be fully recessed with blow offcaps.61. Semi-recessed elsewhere.62. Provide floor drain in toilet area with cleanout and exhaust fan.63. Relief valve drain for hot water heater must be piped to nearest drain.64. Lower level Tenants – Keep domestic water line in walls. Coordinate workwith Landlord’s on-site representative.65. Panel loads shall be balanced within 10%.66. Submit two (2) copies of the air balancing report to on-site OperatingManager prior to opening of tenant space.67. Storefront lighting and signage to be on a 7 day, 24 hr. time clock operation.68. Tenant to provide NEW water sub meter required in cubic feet. Mounteither in wall with access panel or above with remote reader below. Mustbe easily accessible to mall personnel.69. Tenant must connect to Landlord’s mechanical system. Coordinate workwith Landlord’s on-site rep.70. Contractor to check plumbing lines before leaving site. All lines must beclear of debris.71. All MEP plans: Review all LL requirements and install all materials andequipment as directed by LL’s on-site rep.72. Provide signed structural calculations and details to support rooftopHVAC unit.73. Electrical service requested by Tenant is subject to approval by LL’s onsiterep.74. Tenant will confirm size of existing electrical service and ensure that it issatisfactory for the Tenant’s conditions before work commences.Tenant Design CriteriaSection gi General Information CriteriaUpdated: June 2012General <strong>Mall</strong> Informationgi19


