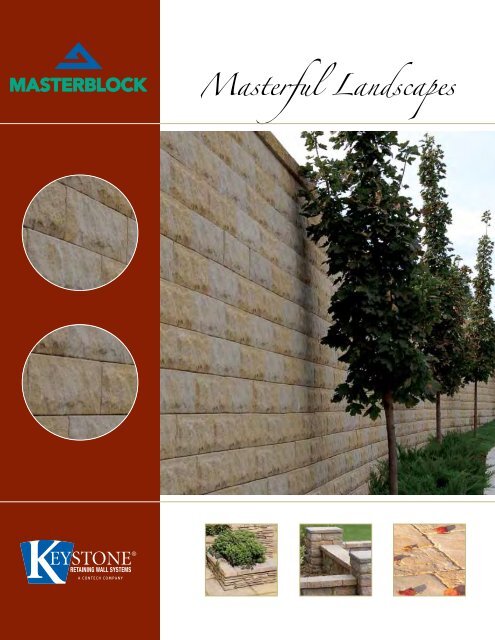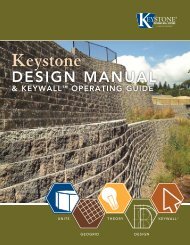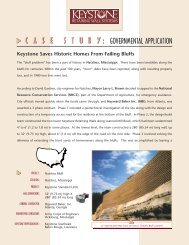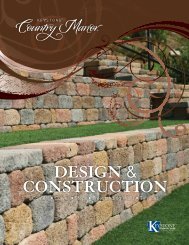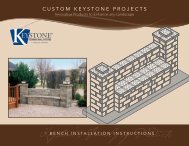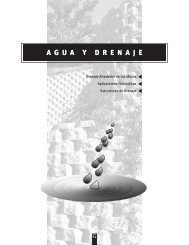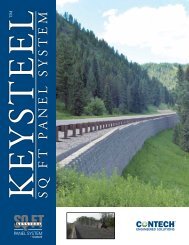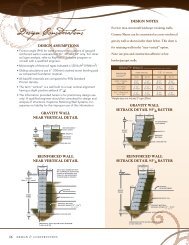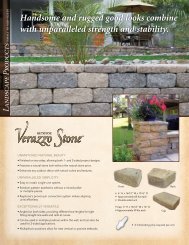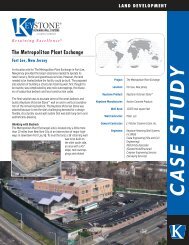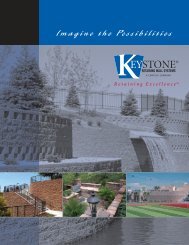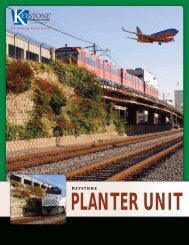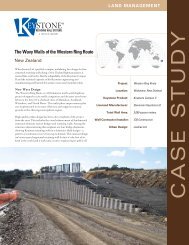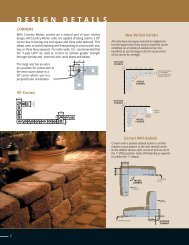Masterful Landscapes - Keystone
Masterful Landscapes - Keystone
Masterful Landscapes - Keystone
- No tags were found...
Create successful ePaper yourself
Turn your PDF publications into a flip-book with our unique Google optimized e-Paper software.
When choosing any concrete landscaping product manufactured by MASTERBLOCK, you’ll appreciatethe quality and wide range of product availability. Whether your project is large or small, commercial orresidential, we have a variety of innovative products available to meet your needs including <strong>Keystone</strong> ®Retaining Wall Systems, Bradstone Patio P roducts, and Concrete Paving Stones.Bradstone Patio Products.............................................................................25PaversOld World Cobble ......................................................................................Holland .......................................................................................................2728Product InformationProduct Installation .....................................................................................Estimating Charts .......................................................................................Color Options ............................................................................................Product Data ..............................................................................................At Your Service! .........................................................................................Design Ideas ..............................................................................................2930313233342
Retaining WallsHandsome and rugged good lookscombine with unmatched strength andstability in <strong>Keystone</strong> Verazzo Stone .THREE-PIECE KEYSTONE VERAZZO STONE2 alignment pinsrequired per unitto achieve differentsetback options.Single Unit6”h x 10.5”d x 18”/14.5”w80 lbsLarge Unit6”h x 10.5”d x 18/14.5”w80 lbsMedium Unit6”h x 10.5”d x 10/6.5”w41 lbsSmall Unit6”h x 10.5”d x 8/4.5”w31 lbs3
Retaining Walls5
Retaining WallsKEYSTONE INTERMEDIATE IILEDGE CREEK <strong>Keystone</strong> ® Ledge Creek offering rich colors, heavytextures, and deep shadows, is the perfect choice foryour landscaping projects.Ledge Creek Unit6”h x 10”d x 16”w54 lbsLedge Creek Corner Unit6”h x 8”d x 16”w55 lbsLedge Creek Cap Units4”h x 13”d x 18/12”w58 lbsLedge Creek Step Unit6”h x 16”d x 16”w121 lbs7
KEYSTONE INTERMEDIATE IIRANDOM/ASHLAR SCORE& HEWN STONEDesigned specifically for medium scalewalls, the <strong>Keystone</strong> Intermediate II allowsthe building of straight, curved or terracedwalls. Packaged with 24 scored and 12full face units, the <strong>Keystone</strong> IntermediateII Random/Ashlar Score offers a naturalstone look without requiring a mixedpallet or multiple pieces.FEATURESKEYSTONE INTERMEDIATE II - RANDOM ASHLAR SCOREAshlar Full Face Unit6”h x 10”d x 16”w64 lbsAshlar Scored Units6”h x 10”d x 16”w60 lbs6” Splittable Corner/Step6”h x 16”d x 16”w118 lbs3” Universal Cap Unit3”h x 13”d x 18/12”w54 lbsKEYSTONE INTERMEDIATE II - HEWN STONEHewn Stone Unit6”h x 10”d x 16”w54 lbsHewn Stone Corner Unit6”h x 8”d x 16”w55 lbsHewn Stone Cap Units4”h x 13”d x 18/12”w58 lbsHewn Stone Step Unit6”h x 16”d x 16”w121 lbs8
Retaining Walls9
Large Unit6”h x 10”d x 16”/14”w60 lbsMedium Unit6”h x 10”d x 12”/10”w40 lbsSmall Unit6”h x 10”d x 6”/4”w25 lbsCap Unit - Smooth Face3”h x 13”d x 18/12”w54 lbsFEATURESBOOK ANTIQUAUnique Smooth Face Finish• <strong>Keystone</strong> Stonegate Country Manor ® has a uniquesmooth face which allows for a more refined cutstonelook to complement any landscape.Three or More Faces to Use• Provides the greatest degree of random layout dueto variations from unit dimensions.• Each unit has two side dimensions of varyinglength and one end dimension.Colors• <strong>Keystone</strong> Stonegate Country Manor is produced incolors that enhance the natural stone-like appearance.Three Textured Sides on Each Unit• Antiqued finish provides a more natural stone lookto the units.• Allows each unit to be used in multiple positionswithin the wall.• Each unit can be used as an exposed end unit or a90° corner unit.• Allows construction of small freestanding walls,parapet walls, pilasters and columns in addition toretaining walls.Shape• Each unit has both a 90° angle and an angled side,allowing the units to be used in 90° corners, tight fittingstraight line walls, and radii at curves.High Strength Pins with Shouldered Cap• Multiple pin positions allow for near vertical, 9.5°setback, and the opportunity to randomly pull a unitforward to accent the wall.10
Retaining WallsUnit A6”h x 10”d x 16”/14”w60 lbsUnit B6”h x 10”d x 12”/10”w40 lbsUnit C6”h x 10”d x 10”/8”w35 lbsUnit D6”h x 10”d x 8”/6”w30 lbsUnit E6”h x 10”d x 6”/4”w25 lbs11
<strong>Keystone</strong> Country Manor ® offers an infinite number of wall assembly combinations.This design flexibility insures that every Country Manor wall will be one of a kind.Add multiple color and texture options, and the ability to function as either a reinforcedretaining wall or a freestanding landscape wall, and <strong>Keystone</strong> Country Manor lendsitself to an almost limitless number of applications.12
Retaining WallsWhether for castle or home...graceful curves, monumental cornersand terraced walls are all part of thecharm of Country Cottagefrom <strong>Keystone</strong>.Country Cottage / Cap Units3”h x 10”d x 12”/10”w • 22 lbs3”h x 10”d x 6”/4”w • 14 lbs13
The three different-size<strong>Keystone</strong> Half Century Wall ® unitsgive the look of classic, hand-craftedstone, yet make it fast and almosteffortless to create visually stunningand heavy-duty wall structures.FEATURESLarge Unit4”h x 12”d x 18”w46 lbs*Medium Unit4”h x 12”d x 11”w29 lbs*Small Unit4”h x 12”d x 7”w18 lbs*Faces & Color Options• The 4” <strong>Keystone</strong> Half Century Wall can be combinedwith 8” <strong>Keystone</strong> Century Wall units or usedon its own for almost any application.Design Options• Offering the design freedom to create curves, 90°corners, battered and near-vertical walls, terraces andmore, <strong>Keystone</strong> Half Century creates limitless designpossibilities.Installation• <strong>Keystone</strong> Half Century is easy to install and utilizesthe <strong>Keystone</strong> patented fiberglass pin connectionmethod for added structural integrity and performance.• The open-core design of the <strong>Keystone</strong> Half Centuryunits allows for additional facial stability and interlockingcapacity.14
Retaining WallsCrafted specifically for taller wall structures, <strong>Keystone</strong>Century Wall ® offers the distinctive appearance and characterof a random-pattern, natural stone wall.Large Unit8”h x 12”d x 18”w93 lbsMedium Unit8”h x 12”d x 11”w58 lbsSmall Unit8”h x 12”d x 7”w37 lbs8” 90° Corner Unit8”h x 9”d x 18”w103 lbs4” Universal Cap Unit4”h x 10.5”d x 18/12”w51 lbs15
Crafted specifically for taller wall structures and heavy-loading conditions, the threedifferent-sized <strong>Keystone</strong> Century Wall ® units offer the distinctive appearance andcharacter of a random-pattern, natural stone wall with the structural integrity,performance, and environmental friendliness of concrete.16
Retaining Walls17
KEYSTONECOMPAC UNIT8”h x 12”d x 18”w95 lbs8”h x 12”d x 18”w88 lbsAn installer’s favorite,the <strong>Keystone</strong> Compac unit’slighter weight and shorter tail designmake it easy to handle.4” Universal Cap Unit4”h x 10.5”d x 18/12”w51 lbs8” 90° Corner Unit8”h x 9”d x 18”w103 lbsFEATURESOpen Cores• Increase vertical drainage through the face units.• Allow for gravel interlock across block interfaces.• Improve connection strength between face units andgeogrid.• Improve unit-to-unit shear resistance.Versatility• Sculptured (3-way), straightface, or hewn stoneoptions provide stunning aesthetics.• Near vertical or battered setback options areavailable.Shape• Tapered sides allow ease in constructing radii as tight as4.5 feet.• Unit shape has a “tail element” at the rear of the unitfor ease in handling.• Improved triangular pin connection hole allows forbuilder-friendly construction when constructing radii.18
Retaining WallsKEYSTONECOMPACVICTORIAN STONE <strong>Keystone</strong> Victorian Stone provides uniquebenefits for both the contractor and owner.8”h x 12”d x 18”w96 lbs4” Universal Cap4”h x 10.5”d x 18/12”w51 lbs8” 90° Corner Unit8”h x 9”d x 18”w103 lbs19
KEYSTONECOMPACHEWN STONEThe NEW <strong>Keystone</strong> Compac Hewn Stone,featuring a rough cut, natural stone look,is now available as part of the industryleadingstructural wall product lineup.FEATURESFeatures & Benefits• Rough cut, natural stone appearance• Light weight and shorter tail makes the <strong>Keystone</strong>Compac easy to handle for installers8”h x 12”d x 18”w95 lbs4” Universal Cap4”h x 10.5”d x 18/12”w51 lbs8” 90° Corner Unit*8”h x 6”d x 18”w80 lbs*Unit comes 18” wide- 3” cut required tomaintain bond.20
Retaining WallsKEYSTONESTANDARD UNITThe <strong>Keystone</strong> Standard unit isan American original andremains the industry leader.This product is the preferredchoice for tall walls andcritical structures.21
8”h x 18”d x 18”w114 lbs8”h x 18”d x 18”w107 lbs4” Universal Cap Unit4”h x 10.5”d x 18/12”w51 lbs8” 90° Corner Unit8”h x 9”d x 18”w103 lbsFEATURESOpen Cores• Increase vertical drainage through the face units.• Improve connection strength between face units andgeogrid.• Improve unit-to-unit shear resistance.Versatility• Sculptured (3-way) or straight face options providestunning aesthetics.• Near vertical or battered setback options areavailable.Shape• Tapered sides offer ease in constructing radii as tightas 5 feet.• Unit tails can be interlocked, increasing the base widthand the height that gravity walls can be constructed (upto 9-1/2’ depending on conditions).• Cores allow placement of handrail or fence posts tobe incorporated into the wall.Greater Unit Depth & Increased Mass• Large units allow at least a 50% increase in overturningresistance.• Allows taller gravity walls.• Pins and greater depth results in increased unit-to-unitand unit-to-grid strength.• Significantly improves construction stability, minimizingface movement and alignment problems.• Allows increased vertical spacing between reinforcinglayer for more efficient distribution and improved engineeringresults.22
Retaining WallsThe forward-thinking design of the new<strong>Keystone</strong> 133Elite ® combines great looks withan exciting new way to increase efficiency.8”h x 11.5”d x 24”w89 lbs8” 90° Corner Unit8”h x 6”d x 18”w80 lbs4” Universal Cap Unit4”h x 10.5”d x 18/12”w51 lbs23
2007 MCMA Excellence in Masonry Award Winner for Commercial Retaining Walls at Lakeside Development in ChanhassenThe same effort that nets one-square-foot of wall area with other wall systemsproduces 1.33 square feet of wall area with the <strong>Keystone</strong> 133Elite. In addition,<strong>Keystone</strong> 133Elite’s mid-range weight allows it to be installed by one person —maximizing man-hours. And, the innovative <strong>Keystone</strong> 133Elite design allowsfor a 33 percent reduction in the number of pins required.24
Patio Products25Old Town Flagstones
www.bradstoneusa.comBradstone is a superior outdoor landscapingmaterial, world renowned as an attractiveyet cost effective alternative to natural stone.Bradstone embodies an elegance bornof an earlier time, while taking advantage ofthe high performance, low maintenanceand long life offered by modern high grademanufacturing technology.Chelsea CobbleFEATURESPlease request a full product catalog from yourlocal dealer or Masterblock representative.Madoc PlanterOld Town SquareOld Town Flagstone CirclesOld Cathedral Paving26
Paving Stones3 PieceOLD WORLDCOBBLEWhether you dream of an intimategarden refuge or an outdoorentertainment area,use of our Old World CobblePaving Stones willcreate a signature lookto your project.6”long x 3”wide 6”long x 6”wide 9”long x 6”wide27
HOLLANDWhether your project is traditional orcontemporary, our versatile Holland PavingStones will add charm and value to yourhome. Holland Paving Stones are availablein a wide variety of colors and can belaid in a number of classic patterns.FEATURESColors• Wide range of solid and variegated colors to putthe finishing touch on any project.Size• Holland Paving Stones are produced in the classic4.5 per square foot size using a modern high strengthlow absorption mix design.Patterns• Holland Paving Stones can be laid in an almostunlimited variety of patterns from simple runningbond to a variety of herringbone and parquet patterns.Classic Euro Stone PaverClassic Dakota Stone Paver28
Product InformationPRODUCT INSTALLATION<strong>Keystone</strong> Verazzo Stone Installation Guidelines1. PREPARE THE BASE LEVELING PAD 2. SET THE BASE COURSE 3. PIN, STACK, AND FILLStart by digging a shallow trench 8” deep by 16”wide. Cut through and remove any sod, roots orlarge rocks. Place 4” leveling pad of compactedsand or gravel in the trench to receive the firstcourse.Place and level the first unit. Level each additionalunit on the base course as you place it, making surethat the outside edges touch. If your wall containsboth straight and curved areas, start with a straightarea and build into the curves. Complete the basecourse before proceeding to the second course.*Note: For straight line walls, unit faces can bealternated to create a more random look.Starting with straight areas first, begin placing thesecond course. Center each unit over the pins onthe joints of the course below in a running bondpattern as shown. Now proceed to the next layer,backfilling as you go. For drainage between unitsand behind the wall, clean gravel or crushed stoneis recommended.<strong>Keystone</strong> Country Manor and Stonegate Country Manor Installation Guidelines1. PREPARE THE BASE LEVELING PAD 2. INSTALL THE BASE COURSE 3. INSERT THE FIBERGLASS PINSRemove all surface vegetation and debris. Do notuse this material as backfill. After selecting the locationand length of the wall, excavate the base trenchto the designed width and depth (min. 20” W x12” D)[500mm x 300mm]. Start the leveling pad atthe lowest elevation along wall alignment. Step upin 6” (150mm) increments with the base as requiredat elevation changes in the foundation. Level theprepared base with 6” (150mm) of well-compactedgranular fill (gravel, road base, or 1/2” to 3/4” [10 -20 mm] crushed stone). Compact to 95% StandardProctor or greater. Do not use PEA GRAVEL orSAND for leveling pad.Place the first course of Country Manor units end toend (with front corners touching) on the preparedbase. The long groove (receiving channel) on the unitshould be placed down and the three pin holes shouldface up, as shown. Make sure each unit is level - sideto side and front to back. Leveling the first course iscritical for accurate and acceptable results. For alignmentof straight walls, use a string line aligned on theunit pin holes for accuracy. Minimum embedment ofbase course is 6” below grade.Place the shouldered fiberglass pins into the holesof the Country Manor Units (note: place one pinonly per each grouping of three holes). Place pinsin the middle hole for near vertical alignmentor the holes nearest the embankment for a 9.5°+/- setback per course. According to wall requirementsand design, the front pin hole (towards theface of the wall) can be used randomly to allow aforward projection of a specific unit for accent andvariation in the wall appearance.4. INSTALL FILL & COMPACTION 5. INSTALL ADDITIONAL COURSES6. CAPPING THE WALL29Once the pins have been installed, provide 1/2”- 3/4” (10 - 20mm) crushed stone drainage fillbehind the units to a minimum depth of 12”(300mm). Fill open spaces between units and opencavities/cores with the same drainage material.Proceed to place backfill in maximum 6” (150mm)layers (lifts) and compact to 95% Standard Proctorwith the appropriate compaction equipment. Donot use heavy ride-on compaction equipmentwithin 3’ (1m) from back of wall. Do not usejumping or ramming type compaction.Place the next course of Country Manor units overthe fiberglass pins, fitting the pins into the longreceiving channel recess of the units above (Note:Some removal of debris in the pin holes and channelmay be necessary prior to placement). Push theCountry Manor units toward the face of the walluntil they make full contact with the pins. If pins donot connect with channel but align in open core ofupper unit, place drainage fill in core to provide unitinterlock with pin. For near vertical alignment, centerthe unit above over the center placed pins below.Continue all steps until ready to place the wallcap. Clean off the last course of Country Manorin preparation for the cap or coping to finalize thewall. With units dry and clean, use constructionadhesive (<strong>Keystone</strong> Kapseal) for a mechanical bond.Install the Country Manor 3” (75mm) capping unit,architectural precast concrete or cut stone as a copingelement. Cap may be flush or overhanging asrequired by aesthetics and design. Note: For taller,more critical walls, refer to geogrid soil reinforcementinstructions on the following page.
ESTIMATING CHARTSINTERMEDIATE I WALL LENGTH (measured at wall face including curves)WALL HEIGHT 6’ 12’ 18’ 24’ 30’ 36’7-1/4” • 1 course4 8 12 16 20 2414-1/2” • 2 courses8 16 24 32 40 4821-3/4” • 3 courses29” • 4 courses12162432364848646080729636-1/4” • 5 courses20 40 60 80 100 120INTERMEDIATE II WALL LENGTH (measured at wall face including curves)WALL HEIGHT 6’ 12’ 18’ 24’ 30’ 36’6” • 1 course5 9 14 18 23 2712” • 2 courses10 18 28 36 46 5418” • 3 courses24” • 4 courses30” • 5 courses36” • 6 courses152025302736455442567084547290108699211513881108135162<strong>Keystone</strong> Intermediate Estimating Chart Notes:• Charts provide number of units based on selectedheight and length of wall.• Wall height is measured from top of leveling pad.• Intermediate I Chart is based on 18”w unit.• Intermediate II Chart is based on 16”w unit.Product InformationVERAZZO STONE WALL LENGTH (measured at wall face including curves)WALL HEIGHT 4’ 8’ 12’ 16’ 20’ 24’6” • 1 course4 8 12 16 20 2412” • 2 courses8 16 24 32 40 4818” • 3 courses24” • 4 courses30” • 5 courses36” • 6 courses1216202424324048364860724864809660801001207296120144Maximum HeightMaximum HeightVertical PositionSetback PositionVerazzo Stone Estimating Chart Notes:• Maximum wall height not to exceed 36”. Themaximum height is based on a level grade, totalgranular soil,wall built in setback position, and nosurcharge. Contact your local <strong>Keystone</strong> representativefor design options on wall heights exceeding 36”or supporting surcharges and backslope.• Change in color on chart denotes maximum wallheight for vertical and setback positions.• <strong>Keystone</strong> recommends cap units as the top courseand/or caps of freestanding walls secured with<strong>Keystone</strong> KapSeal adhesive.<strong>Keystone</strong> Century Wall & Half Century Wall Installation Patterns50% <strong>Keystone</strong> Century Wall Units50% <strong>Keystone</strong> Half Century Wall UnitsThe 4” <strong>Keystone</strong> Half Century Wall can be easilycombined with 8” <strong>Keystone</strong> Century Wall units foralmost any application. At left are three differentinstallation patterns using both products.8” Unit DesignationsWALL PATTERN 1 WALL PATTERN 265% <strong>Keystone</strong> Century Wall Units35% <strong>Keystone</strong> Half Century Wall Units4” Unit DesignationsWALL PATTERN 1 WALL PATTERN 270% <strong>Keystone</strong> Century Wall Units30% <strong>Keystone</strong> Half Century Wall UnitsWALL PATTERN 1 WALL PATTERN 230
Product InformationELK RIVER LOCATIONDark Buff #693 Spanish Rose #822 Sierra Tan #593Gray #191<strong>Keystone</strong> Rockface Color OptionsWestern Sand #690COLOR OPTIONSNorthern Lakeshore#560Dover Blend#391<strong>Keystone</strong> Country ManorNorthern Lakeshore#560<strong>Keystone</strong> Stonegate Country ManorTan/Mahogany#596Mankato Pink #522 Saddle #698 Northern Lakeshore#560Tan/Mahogany#596Spanish Moss#960Saddle #698(Century Wall II)Bradstone Paving Color Options<strong>Keystone</strong> Hewn StoneYork Brown Gray Moss GirondeSaddle #698Winona Bluff #398 Kasota #385Lilac Autumn Cotswold BluestoneFERGUS FALLS LOCATION<strong>Keystone</strong> Rockface Color OptionsHolland Paver Color OptionsTan Umber CharcoalGray/Charcoal Tan/Charcoal RedGrayAutumn BlendRed / CharcoalAutumn Blend Gray UmberTan / Charcoal Tan / Umber Gray / CharcoalTan Charcoal Tan/UmberThree-Piece Cobble Paver Color OptionsBrownRed/CharcoalAutumn Blend Red • Charcoal River BlendColors shown may vary slightly.Contact your dealer for current samples.31Tan • CharcoalTan • Umber
KEYSTONE PRODUCT TYPEPRODUCT DATAFace AreaWeight /CubeUnits /CubeItemNumberDimension(H x D x W)RESIDENTIALVerazzo Stone - 18” Single Unit 0.75 3,250 lbs 40 6” x 10.5” x 18”/14.5”3-Piece Verazzo Stone - Large Unit 0.7518 large6” x 10.5” x 18”/14.5”3-Piece Verazzo Stone - Med. Unit 0.42 2,148 lbs 9 medium 6361000075 6” x 10.5” x 10”/6.5”3-Piece Verazzo Stone - Small Unit 0.33 9 small6” x 10.5” x 8”/4.5”Intermediate I - 3-way - Cored Unit 0.90 2,894 lbs 36 2671000086 7.25” x 12” x 18”Intermediate I - Straight - Cored Unit 0.90 2,930 lbs 36 2671000085 7.25” x 12” x 18”Intermediate II - 3-way 0.67 2,318 lbs 36 2661000086 6” x 10” x 16”Intermediate II - Straight 0.67 2,354 lbs 36 2661000085 6” x 10” x 16”Intermediate IIA - 3-way 0.70 2,426 lbs 36 2861000086 6” x 11.5” x 16-7/8”Intermediate IIA - Straight 0.70 2,534 lbs 36 2861000085 6” x 11.5” x 18”Intermediate II Ledge Creek 0.67 2,642 lbs 48 6” x 10” x 16”Intermediate II Ashlar Score 0.67 2,354 lbs36: 24 Scored,12 Solid3661000075 6” x 10” x 16”Intermediate II Hewn Stone 0.67 2,642 lbs 48 6” x 10” x 16”Stonegate Country Manor - Large 0.6734 sq.ft.6” x 10” x 16”/14”Stonegate Country Manor - Med. 0.50 2,880 lbs 24 sets of all 65610006” x 10” x 12”/10”Stonegate Country Manor - Small 0.25 3 sizes6” x 10” x 6”/4”Country Manor - Unit A 0.676” x 10” x 16”/14”Country Manor - Unit B 0.50 34.72 sq.ft.26630000956” x 10” x 12”/10”Country Manor - Unit C 0.42 3,090 lbs 16 sets of all6” x 10” x 10”/8”Corner/Column:Country Manor - Unit D 0.33 5 sizes26630130956” x 10” x 8”/6”Country Manor - Unit E 0.25 6” x 10” x 6”/4”Country Cottage - Large Unit 0.25 2,866 lbs 128 2231000095 3” x 10” x 12”/10”Country Cottage - Small Unit 0.125 2,738 lbs 192 2331000095 3” x 10” x 6”/4”Half Century Wall - Large Unit 0.5024 sq.ft.4” x 12” x 18”Half Century Wall - Medium Unit 0.305 2,306 lbs 24 sets of all Antiqued: 2741000075 4” x 12” x 11”Half Century Wall - Small Unit 0.195 3 sizes4” x 12” x 7”STRUCTURALCentury Wall - Large Unit 1.0024 sq.ft.8” x 12” x 18”Century Wall - Medium Unit 0.61 2,306 lbs 12 sets of all 3 Antiqued: 2781000075 8” x 12” x 11”Century Wall - Small Unit 0.39 sizes8” x 12” x 7”Compac - 3-way 1.00 3,570 lbs 40 2181000086 8” x 12” x 18”Compac - Straight 1.00 3,470 lbs 30 2181000085 8” x 12” x 18”Compac Victorian Stone 1.00 3,850 lbs 40 6181000085 8” x 12” x 18”Compac - Hewn Stone 1.00 3,850 lbs 40 2181000071 8” x 12” x 18”Standard - 3-way 1.00 3,260 lbs 30 2081000086 8” x 18” x 18”Standard - Straight 1.00 3,470 lbs 30 2081000085 8” x 18” x 18”133Elite - Hewn Stone 1.33 2,720 lbs 30 3581000071 8” x 11.5” x 24”CAPS4” Ledge Creek Universal Cap 0.50 2,660 lbs 45 4” x 14” x 18”/13”4” Universal Cap - Rockface 0.50 2,090 lbs 40 2241667085 4” x 10.5” x 18”/12”4” Sloped Universal Cap (DOT) 0.50 2,010 lbs 40 2241666085 4” x 10.5” x 18”/12”3” Universal Cap - Rockface 0.33 2,966 lbs 54 2231613085 3” x 13” x 18”/12”3” Universal Cap - Smooth 0.33 2,966 lbs 54 2231613 3” x 13” x 18”/12”CORNERS / STEPSLedge Creek Corner Unit 0.34 2,690 lbs 48 6” x 8” x 16”Ledge Creek Step Unit 0.67 2,954 lbs 24 6” x 16” x 16”8” 90° Corner - Rockface 1.00 3,140 lbs 30 2181663085 8” x 9” x 18”8” 90° Corner - Antiqued 1.00 2,750 lbs 30 2181663075 8” x 9” x 18”8” 90° Corner - Hewn Stone 1.00 2181663071 8” x 6” x 18””7-1/4” Step / 90° Corner 0.70 2,570 lbs 18 2471000085 7.25” x 18” x 14”6” Step / 90° Corner - Rockface 0.67 2,882 lbs 24 2461000085 6” x 16” x 16”6” 90° Corner - Antiqued 0.34 2,882 lbs 48 2461413075 6” x 8” x 16”Product Information32
Product InformationAT YOUR SERVICE!Masterblock’s focus is to provide customers with solutions to successfully complete their projects with qualityproducts at a fair price. <strong>Keystone</strong> Retaining Wall Systems is known for offering superior products and outstandingsupport. The following is a sampling of what <strong>Keystone</strong> has to offer in their resource library.<strong>Keystone</strong> Construction Manual.This manual provides specificationsand installation guidelinesfor the patented <strong>Keystone</strong>fiberglass pin system and several<strong>Keystone</strong> products.<strong>Keystone</strong> Century Wall & HalfCentury Wall - These brochuresinclude <strong>Keystone</strong> Century Wallphotographs, product linespecifications, installation stepsand design charts.<strong>Keystone</strong> Country ManorDreamscapes - This brochure offersdetailed product information, specifications,design charts, installationtips and project ideas for <strong>Keystone</strong>Country Manor.<strong>Keystone</strong> 133EliteThis brochure offers detailedproduct information, features andbenefits, installation, and designassumptions for <strong>Keystone</strong> 133Elite.<strong>Keystone</strong> Country Manor Designand Construction ManualThis piece offers detailed productinformation, specifications, designcharts, installation tips and projectideas for <strong>Keystone</strong> Country Manor.<strong>Keystone</strong> Site DevelopmentThis brochure provides detailedinformation that would be helpfulfor any site development company.<strong>Keystone</strong> Residential Idea BookThis book is full of residentialdesign ideas for the do-it-yourselferor landscape designer.<strong>Keystone</strong> KeyWall Design Manual& Software - This engineeringdesign package includes detailedinstructions on how to designcomplex retaining walls.<strong>Keystone</strong> Palazzo Stone,Verazzo Stone & StonegateCountry Manor - Tri-fold brochuresfeaturing<strong>Keystone</strong>’s newest LandscapeSeries of products.For additional information on<strong>Keystone</strong> Retaining Wall Systems,visit the <strong>Keystone</strong> web site - www.keystonewalls.com.If you are interested in receiving one or more of the brochureslisted above, please photocopy the list below and mail it alongwith your name and address to: MASTERBLOCK Company •2915 Waters Road, Suite 105 • Eagan, MN 55121<strong>Keystone</strong> Construction Manual<strong>Keystone</strong> Century Wall Brochure<strong>Keystone</strong> Half Century Wall Tri-fold<strong>Keystone</strong> Country Manor Dreamscapes<strong>Keystone</strong> Country Manor Design & Construction Manual<strong>Keystone</strong> 133Elite Brochure<strong>Keystone</strong> Site Development Brochure<strong>Keystone</strong> KeyWall Design Manual & Software<strong>Keystone</strong> Residential Idea Book<strong>Keystone</strong> Palazzo Stone Tri-fold<strong>Keystone</strong> Verazzo Stone Tri-fold<strong>Keystone</strong> Stonegate Country Manor Tri-fold33
DESIGN IDEASProduct InformationOffering a broad family of products, Masterblock hasthe right solution to meet the most challengingstructural and landscape sites.34
2915 Waters Road • Suite 105Eagan, MN 55121651-683-06001-800-338-0016Fax: 651-686-6969201 South Peck StreetFergus Falls, MN 565371-800-426-8162Office: 218-739-3344Fax: 218-739-5779www.masterblock-us.comAn AGGREGATE INDUSTRIES CompanyFor additional information,visit the <strong>Keystone</strong> website:www.keystonewalls.com


