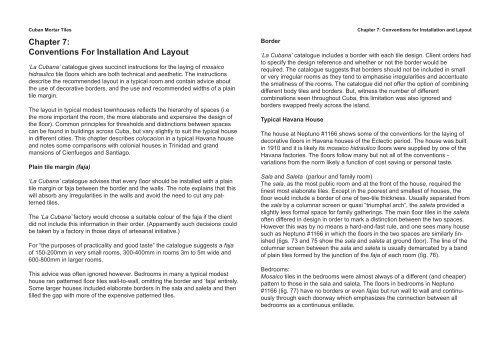Cuban Mortar Tiles - infogram.co.uk > Home
Cuban Mortar Tiles - infogram.co.uk > Home
Cuban Mortar Tiles - infogram.co.uk > Home
You also want an ePaper? Increase the reach of your titles
YUMPU automatically turns print PDFs into web optimized ePapers that Google loves.
<strong>Cuban</strong> <strong>Mortar</strong> <strong>Tiles</strong> Chapter 7: Conventions for Installation and Layout<br />
Chapter 7:<br />
Conventions For Installation And Layout<br />
‘La <strong>Cuban</strong>a’ catalogue gives succinct instructions for the laying of mosai<strong>co</strong><br />
hidrauli<strong>co</strong> tile fl oors which are both technical and aesthetic. The instructions<br />
describe the re<strong>co</strong>mmended layout in a typical room and <strong>co</strong>ntain advice about<br />
the use of de<strong>co</strong>rative borders, and the use and re<strong>co</strong>mmended widths of a plain<br />
tile margin.<br />
The layout in typical modest townhouses refl ects the hierarchy of spaces (i.e<br />
the more important the room, the more elaborate and expensive the design of<br />
the fl oor). Common principles for thresholds and distinctions between spaces<br />
can be found in buildings across Cuba, but vary slightly to suit the typical house<br />
in different cities. This chapter describes <strong>co</strong>locacion in a typical Havana house<br />
and notes some <strong>co</strong>mparisons with <strong>co</strong>lonial houses in Trinidad and grand<br />
mansions of Cienfuegos and Santiago.<br />
Plain tile margin (faja)<br />
‘La <strong>Cuban</strong>a’ catalogue advises that every fl oor should be installed with a plain<br />
tile margin or faja between the border and the walls. The note explains that this<br />
will absorb any irregularities in the walls and avoid the need to cut any patterned<br />
tiles.<br />
The ‘La <strong>Cuban</strong>a’ factory would choose a suitable <strong>co</strong>lour of the faja if the client<br />
did not include this information in their order. (Apparnently such decisions <strong>co</strong>uld<br />
be taken by a factory in those days of artesanal initiative.)<br />
For “the purposes of practicality and good taste” the catalogue suggests a faja<br />
of 150-200mm in very small rooms, 300-400mm in rooms 3m to 5m wide and<br />
600-800mm in larger rooms.<br />
This advice was often ignored however. Bedrooms in many a typical modest<br />
house ran patterned fl oor tiles wall-to-wall, omitting the border and ‘faja’ entirely.<br />
Some larger houses included elaborate borders in the sala and saleta and then<br />
fi lled the gap with more of the expensive patterned tiles.<br />
Border<br />
‘La <strong>Cuban</strong>a’ catalogue includes a border with each tile design. Client orders had<br />
to specify the design reference and whether or not the border would be<br />
required. The catalogue suggests that borders should not be included in small<br />
or very irregular rooms as they tend to emphasise irregularities and accentuate<br />
the smallness of the rooms. The catalogue did not offer the option of <strong>co</strong>mbining<br />
different body tiles and borders. But, witness the number of different<br />
<strong>co</strong>mbinations seen throughout Cuba, this limitation was also ignored and<br />
borders swapped freely across the island.<br />
Typical Havana House<br />
The house at Neptuno #1166 shows some of the <strong>co</strong>nventions for the laying of<br />
de<strong>co</strong>rative fl oors in Havana houses of the Eclectic period. The house was built<br />
in 1910 and it is likely its mosai<strong>co</strong> hidrauli<strong>co</strong> fl oors were supplied by one of the<br />
Havana factories. The fl oors follow many but not all of the <strong>co</strong>nventions -<br />
variations from the norm likely a function of <strong>co</strong>st saving or personal taste.<br />
Sala and Saleta (parlour and family room)<br />
The sala, as the most public room and at the front of the house, required the<br />
fi nest most elaborate tiles. Except in the poorest and smallest of houses, the<br />
fl oor would include a border of one of two-tile thickness. Usually separated from<br />
the sala by a <strong>co</strong>lumnar screen or quasi “triumphal arch”, the saleta provided a<br />
slightly less formal space for family gatherings. The main fl oor tiles in the saleta<br />
often differed in design in order to mark a distinction between the two spaces.<br />
However this was by no means a hard-and-fast rule, and one sees many house<br />
such as Neptuno #1166 in which the fl oors in the two spaces are similarly fi nished<br />
(fi gs. 73 and 75 show the sala and saleta at ground fl oor). The line of the<br />
<strong>co</strong>lumnar screen between the sala and saleta is usually demarcated by a band<br />
of plain tiles formed by the junction of the faja of each room (fi g. 76).<br />
Bedrooms:<br />
Mosai<strong>co</strong> tiles in the bedrooms were almost always of a different (and cheaper)<br />
pattern to those in the sala and saleta. The fl oors in bedrooms in Neptuno<br />
#1166 (fi g. 77) have no borders or even fajas but run wall to wall and <strong>co</strong>ntinuously<br />
through each doorway which emphasizes the <strong>co</strong>nnection between all<br />
bedrooms as a <strong>co</strong>ntinuous enfi lade.



