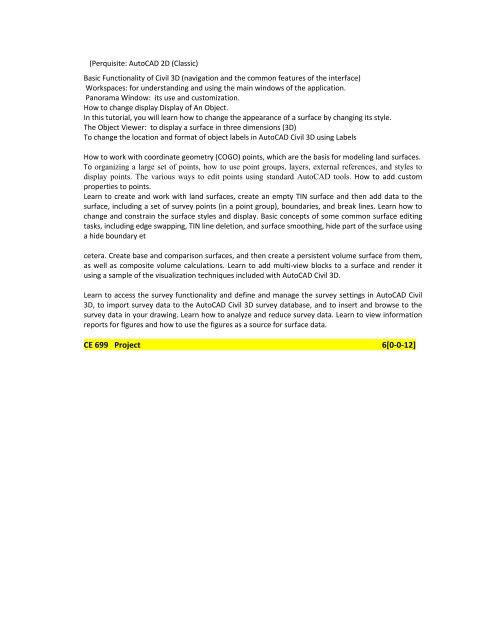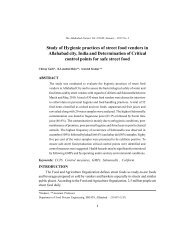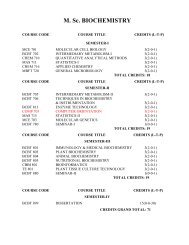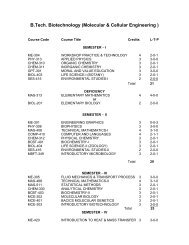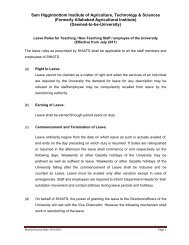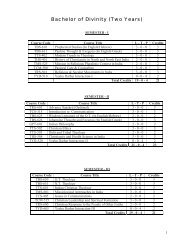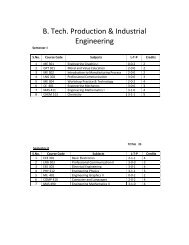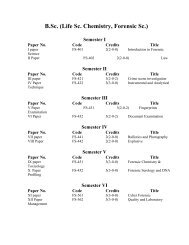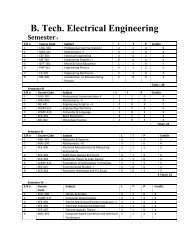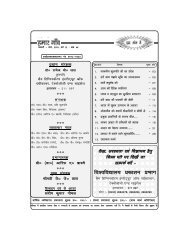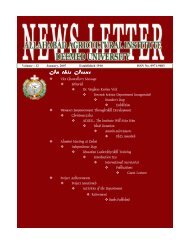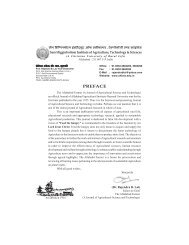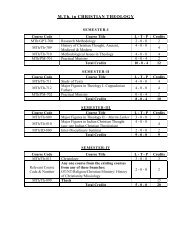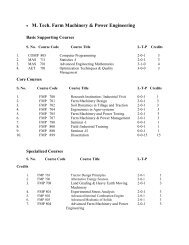B.TECH CIVIL ENGINEERING - Shiats.edu.in
B.TECH CIVIL ENGINEERING - Shiats.edu.in
B.TECH CIVIL ENGINEERING - Shiats.edu.in
You also want an ePaper? Increase the reach of your titles
YUMPU automatically turns print PDFs into web optimized ePapers that Google loves.
(Perquisite: AutoCAD 2D (Classic)Basic Functionality of Civil 3D (navigation and the common features of the <strong>in</strong>terface)Workspaces: for understand<strong>in</strong>g and us<strong>in</strong>g the ma<strong>in</strong> w<strong>in</strong>dows of the application.Panorama W<strong>in</strong>dow: its use and customization.How to change display Display of An Object.In this tutorial, you will learn how to change the appearance of a surface by chang<strong>in</strong>g its style.The Object Viewer: to display a surface <strong>in</strong> three dimensions (3D)To change the location and format of object labels <strong>in</strong> AutoCAD Civil 3D us<strong>in</strong>g LabelsHow to work with coord<strong>in</strong>ate geometry (COGO) po<strong>in</strong>ts, which are the basis for model<strong>in</strong>g land surfaces.To organiz<strong>in</strong>g a large set of po<strong>in</strong>ts, how to use po<strong>in</strong>t groups, layers, external references, and styles todisplay po<strong>in</strong>ts. The various ways to edit po<strong>in</strong>ts us<strong>in</strong>g standard AutoCAD tools. How to add customproperties to po<strong>in</strong>ts.Learn to create and work with land surfaces, create an empty TIN surface and then add data to thesurface, <strong>in</strong>clud<strong>in</strong>g a set of survey po<strong>in</strong>ts (<strong>in</strong> a po<strong>in</strong>t group), boundaries, and break l<strong>in</strong>es. Learn how tochange and constra<strong>in</strong> the surface styles and display. Basic concepts of some common surface edit<strong>in</strong>gtasks, <strong>in</strong>clud<strong>in</strong>g edge swapp<strong>in</strong>g, TIN l<strong>in</strong>e deletion, and surface smooth<strong>in</strong>g, hide part of the surface us<strong>in</strong>ga hide boundary etcetera. Create base and comparison surfaces, and then create a persistent volume surface from them,as well as composite volume calculations. Learn to add multi‐view blocks to a surface and render itus<strong>in</strong>g a sample of the visualization techniques <strong>in</strong>cluded with AutoCAD Civil 3D.Learn to access the survey functionality and def<strong>in</strong>e and manage the survey sett<strong>in</strong>gs <strong>in</strong> AutoCAD Civil3D, to import survey data to the AutoCAD Civil 3D survey database, and to <strong>in</strong>sert and browse to thesurvey data <strong>in</strong> your draw<strong>in</strong>g. Learn how to analyze and r<strong>edu</strong>ce survey data. Learn to view <strong>in</strong>formationreports for figures and how to use the figures as a source for surface data.CE 699 Project 6[0‐0‐12]


