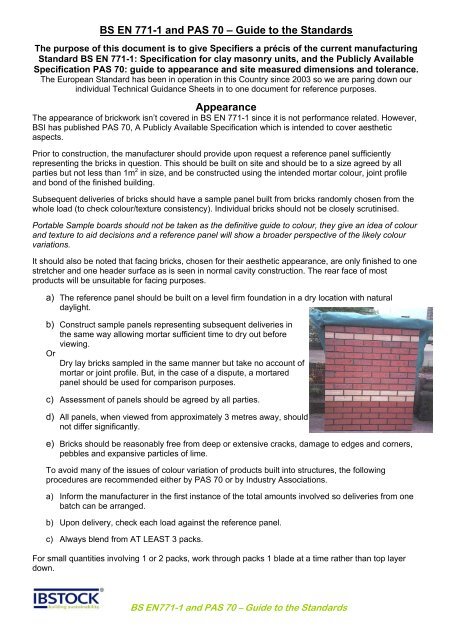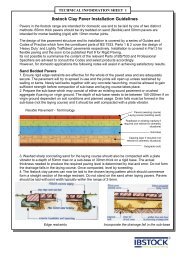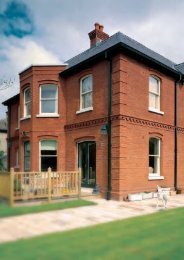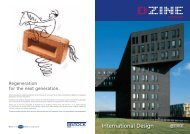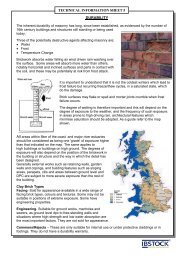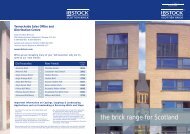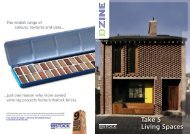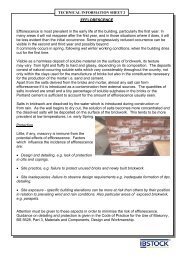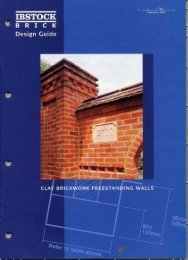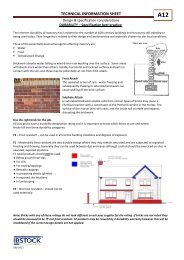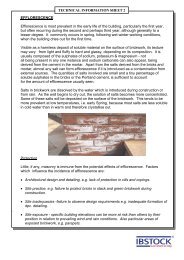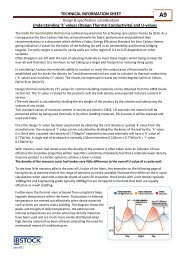BS EN 771-1 and PAS 70 â Guide to the Standards ... - Ibstock
BS EN 771-1 and PAS 70 â Guide to the Standards ... - Ibstock
BS EN 771-1 and PAS 70 â Guide to the Standards ... - Ibstock
You also want an ePaper? Increase the reach of your titles
YUMPU automatically turns print PDFs into web optimized ePapers that Google loves.
<strong>BS</strong> <strong>EN</strong> <strong>771</strong>-1 <strong>and</strong> <strong>PAS</strong> <strong>70</strong> – <strong>Guide</strong> <strong>to</strong> <strong>the</strong> St<strong>and</strong>ardsThe purpose of this document is <strong>to</strong> give Specifiers a précis of <strong>the</strong> current manufacturingSt<strong>and</strong>ard <strong>BS</strong> <strong>EN</strong> <strong>771</strong>-1: Specification for clay masonry units, <strong>and</strong> <strong>the</strong> Publicly AvailableSpecification <strong>PAS</strong> <strong>70</strong>: guide <strong>to</strong> appearance <strong>and</strong> site measured dimensions <strong>and</strong> <strong>to</strong>lerance.The European St<strong>and</strong>ard has been in operation in this Country since 2003 so we are paring down ourindividual Technical Guidance Sheets in <strong>to</strong> one document for reference purposes.AppearanceThe appearance of brickwork isn’t covered in <strong>BS</strong> <strong>EN</strong> <strong>771</strong>-1 since it is not performance related. However,<strong>BS</strong>I has published <strong>PAS</strong> <strong>70</strong>, A Publicly Available Specification which is intended <strong>to</strong> cover aes<strong>the</strong>ticaspects.Prior <strong>to</strong> construction, <strong>the</strong> manufacturer should provide upon request a reference panel sufficientlyrepresenting <strong>the</strong> bricks in question. This should be built on site <strong>and</strong> should be <strong>to</strong> a size agreed by allparties but not less than 1m 2 in size, <strong>and</strong> be constructed using <strong>the</strong> intended mortar colour, joint profile<strong>and</strong> bond of <strong>the</strong> finished building.Subsequent deliveries of bricks should have a sample panel built from bricks r<strong>and</strong>omly chosen from <strong>the</strong>whole load (<strong>to</strong> check colour/texture consistency). Individual bricks should not be closely scrutinised.Portable Sample boards should not be taken as <strong>the</strong> definitive guide <strong>to</strong> colour, <strong>the</strong>y give an idea of colour<strong>and</strong> texture <strong>to</strong> aid decisions <strong>and</strong> a reference panel will show a broader perspective of <strong>the</strong> likely colourvariations.It should also be noted that facing bricks, chosen for <strong>the</strong>ir aes<strong>the</strong>tic appearance, are only finished <strong>to</strong> onestretcher <strong>and</strong> one header surface as is seen in normal cavity construction. The rear face of mostproducts will be unsuitable for facing purposes.a) The reference panel should be built on a level firm foundation in a dry location with naturaldaylight.b) Construct sample panels representing subsequent deliveries in<strong>the</strong> same way allowing mortar sufficient time <strong>to</strong> dry out beforeviewing.OrDry lay bricks sampled in <strong>the</strong> same manner but take no account ofmortar or joint profile. But, in <strong>the</strong> case of a dispute, a mortaredpanel should be used for comparison purposes.c) Assessment of panels should be agreed by all parties.d) All panels, when viewed from approximately 3 metres away, shouldnot differ significantly.e) Bricks should be reasonably free from deep or extensive cracks, damage <strong>to</strong> edges <strong>and</strong> corners,pebbles <strong>and</strong> expansive particles of lime.To avoid many of <strong>the</strong> issues of colour variation of products built in<strong>to</strong> structures, <strong>the</strong> followingprocedures are recommended ei<strong>the</strong>r by <strong>PAS</strong> <strong>70</strong> or by Industry Associations.a) Inform <strong>the</strong> manufacturer in <strong>the</strong> first instance of <strong>the</strong> <strong>to</strong>tal amounts involved so deliveries from onebatch can be arranged.b) Upon delivery, check each load against <strong>the</strong> reference panel.c) Always blend from AT LEAST 3 packs.For small quantities involving 1 or 2 packs, work through packs 1 blade at a time ra<strong>the</strong>r than <strong>to</strong>p layerdown.<strong>BS</strong> <strong>EN</strong><strong>771</strong>-1 <strong>and</strong> <strong>PAS</strong> <strong>70</strong> – <strong>Guide</strong> <strong>to</strong> <strong>the</strong> St<strong>and</strong>ards
E.g. bricks required for chimneys, parapets <strong>and</strong> walling exposed <strong>to</strong> wind driven rain should bespecified as F2S2.Internal walling can be specified as F0S0.The use of Sulfate Resisting Portl<strong>and</strong> cement is recommended when using S1 category products inexposed locations.Engineering BricksClay Engineering bricks are defined in <strong>BS</strong> 6100 ‘Glossary of building <strong>and</strong> civil engineering terms’ as‘brick sized fired clay units having a dense <strong>and</strong> strong semi vitreous body, conforming <strong>to</strong> defined limitsfor water absorption <strong>and</strong> compressive strength.’In <strong>BS</strong> 3921 Engineering Bricks were classified as A or B based on minimum compressive strength <strong>and</strong>maximum water absorption not falling below <strong>70</strong> N/mm 2 – 4.5% <strong>and</strong> 50 N/mm 2 – 7% respectively.Engineering bricks are not included in <strong>EN</strong> <strong>771</strong>-1, but are referenced for information in <strong>the</strong> UK NationalAnnex that appears at <strong>the</strong> end of <strong>the</strong> St<strong>and</strong>ard.As <strong>the</strong> test method for compressive strength has changed, giving generally higher figures, <strong>the</strong>requirements have been upgraded accordingly as shown below.CompressiveStrengthN/mm 2WaterAbsorption %Freeze/thawresistancecategory<strong>BS</strong> Class A ≥<strong>70</strong> ≤4.5 na na3921 Class B ≥50 ≤7 na na<strong>BS</strong> <strong>EN</strong> Engineering A ≥125 ≤4.5 F2 S2<strong>771</strong> Engineering B ≥75 ≤7 F2 S2Active solublesalts contentcategoryWater Absorption figures remain at 4.5% <strong>and</strong> 7%. This is because <strong>the</strong> test method for engineering brickshas not altered from <strong>the</strong> method in <strong>BS</strong> 3921.The <strong>EN</strong> test method for units for use in Damp Proof Courses, which involves placing <strong>the</strong> bricks in boilingwater for 5 hours, is used as <strong>the</strong> Engineering Brick test method.Facing bricks undergo a different test method involving a 24 hour soak. The quoted water absorption forfacing bricks should not be confused with <strong>the</strong> requirements for engineering bricks.Clay engineering bricks must be frost resistant (categorised as F2).Also, although it was not included as a requirement in <strong>BS</strong> 3921, UK clay engineering bricks mustconform <strong>to</strong> <strong>the</strong> S2 category of soluble salts content.Dimensions <strong>and</strong> Tolerances<strong>BS</strong> <strong>EN</strong><strong>771</strong>-1 requires that <strong>the</strong> dimensions of a clay masonry unit shall be declared by <strong>the</strong> manufacturerin millimetres for length, width <strong>and</strong> height, in that order. The manufacturer shall declare also which of <strong>the</strong><strong>to</strong>lerance categories <strong>the</strong> mean values fulfill when measured <strong>to</strong> <strong>the</strong> test method detailed in <strong>BS</strong> <strong>EN</strong> 772-16).10 bricks are r<strong>and</strong>omly sampled, superfluous material removed <strong>and</strong> using long nosed calipers, orbespoke measuring device, measurements must be taken on individual bricks for length, width <strong>and</strong>height as shown.(This should not be confused with <strong>PAS</strong> <strong>70</strong>, which is a <strong>BS</strong>I Publicly Available Specification for measuringbrick <strong>to</strong>lerances in <strong>the</strong> case of disputes on site, as <strong>the</strong> <strong>771</strong>-1 reference method is impractical. In caseswhere <strong>the</strong>re is impasse, <strong>the</strong> test method below will have <strong>to</strong> be performed ei<strong>the</strong>r at <strong>the</strong> nearest fac<strong>to</strong>ry or at CeramResearch which will cause delays on site.)<strong>BS</strong> <strong>EN</strong><strong>771</strong>-1 <strong>and</strong> <strong>PAS</strong> <strong>70</strong> – <strong>Guide</strong> <strong>to</strong> <strong>the</strong> St<strong>and</strong>ards
TOLERANCEMEAN VALUEFor each dimension in question, when 10 bricks have been measured, add <strong>the</strong> individual figures<strong>and</strong> <strong>the</strong>n divide by 10, rounding <strong>to</strong> <strong>the</strong> nearest whole number (see separate procedure for heigh<strong>to</strong>verleaf). Mean values should fall between <strong>the</strong> following limits:The <strong>to</strong>lerance is <strong>the</strong> difference between <strong>the</strong> calculated mean size <strong>and</strong> <strong>the</strong> stated work size.Declaredsize mmT1Lower & upperlimitsTolerancesmmT2Lower & upperlimits40 37-43 ±3 38-42 ±250 47-53 ±3 48-52 ±265 62-68 ±3 63-67 ±268 65-71 ±3 66-<strong>70</strong> ±273 <strong>70</strong>-76 ±3 71-75 ±280 76-84 ±4 78-82 ±290 86-94 ±4 88-92 ±2102 98-106 ±4 99-105 ±3190 184-196 ±6 186-194 ±4215 209-221 ±6 211-219 ±4225 219-231 ±6 221-229 ±4227 221-233 ±6 223-231 ±4290 283-297 ±7 286-294 ±4e.g: if measurements for <strong>the</strong> declared length of 215mm are recorded as:216 +217+215.5+217+214+217.5+217.5+218+215+218 =2165.5mm divide by 10= 216.55 (figures of .5 or higher are rounded up) 217mm, this would fall within<strong>the</strong> <strong>to</strong>lerance T2 which indicates <strong>the</strong> limits of 211 <strong>to</strong> 219mm.HEIGHTUnlike length <strong>and</strong> width Height measurements have <strong>to</strong> be taken from 2 points(A <strong>and</strong> B) <strong>and</strong> averaged for each brick.e.g. For a declared height of 65mm, if A measures 64+ B measures 65 =129divided by 2= a mean figure of 64.5mmTolerancesmmTmDeviation in mm declared by <strong>the</strong>manufacturer.(may be wider or closer than <strong>the</strong>o<strong>the</strong>r categories). Please refer <strong>to</strong> <strong>the</strong>product data sheet for quoted figure.This has <strong>to</strong> be repeated for all 10 sampled bricks, <strong>the</strong> means added, divided by 10 <strong>and</strong> compared with<strong>the</strong> mean value table of <strong>to</strong>lerances. Therefore a T2 product mean must fall between 63-67mm for adeclared size of 65mmRANGE VALUEThe range <strong>to</strong>lerance covers <strong>the</strong> overall difference within a sample between <strong>the</strong> largest brick <strong>and</strong><strong>the</strong> smallest <strong>and</strong> may be called upon <strong>to</strong> resolve problems with size variation.From <strong>the</strong> 10 bricks measured (length, width or height), <strong>the</strong> highest <strong>and</strong> lowest figure for eachdeclared dimension must not exceed a range as stated in <strong>the</strong> following table.mm 40 50 65 68 73 80 90 102 140 190 215 227 290R1 4 4 5 5 5 5 6 6 7 8 9 9 10R2 2 2 2 3 3 3 3 3 4 4 4 5 5Rm A range in mm declared by <strong>the</strong> manufacturer (may be wider or closer than <strong>the</strong>o<strong>the</strong>r categories). Please refer <strong>to</strong> <strong>the</strong> product data sheet for quoted figure.e.g. if <strong>the</strong> length of <strong>the</strong> brick in question is 215mm <strong>and</strong> <strong>the</strong> lowest measurement recorded during<strong>the</strong> test is 211mm <strong>and</strong> <strong>the</strong> highest measurement recorded is 216mm <strong>the</strong>re is a difference of 5mm.This safely falls within <strong>the</strong> Range of R1 (9mm) but would fail if it is an R2 product (4mm).For fur<strong>the</strong>r help <strong>and</strong> advice contact Technical Services on 0844 800 4577issue1 Sept07<strong>BS</strong> <strong>EN</strong><strong>771</strong>-1 <strong>and</strong> <strong>PAS</strong> <strong>70</strong> – <strong>Guide</strong> <strong>to</strong> <strong>the</strong> St<strong>and</strong>ards


