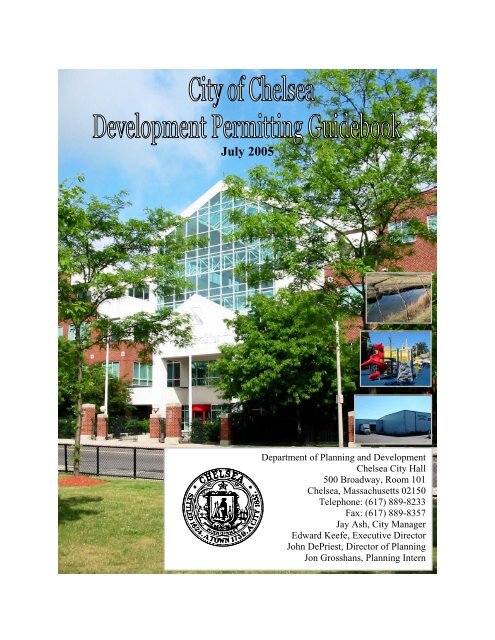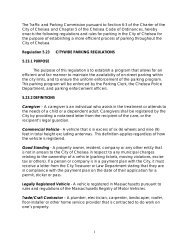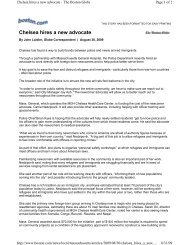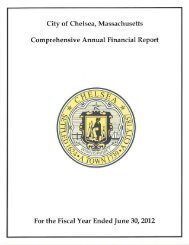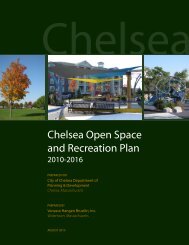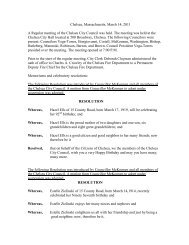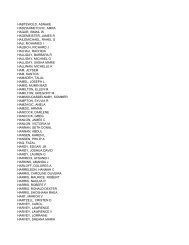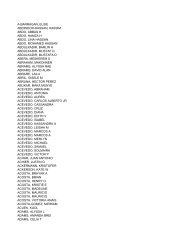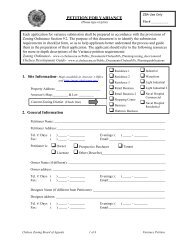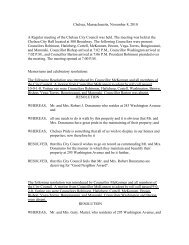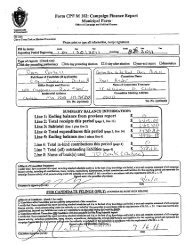Development Permitting Guidebook (pdf) - June ... - Chelsea City Hall
Development Permitting Guidebook (pdf) - June ... - Chelsea City Hall
Development Permitting Guidebook (pdf) - June ... - Chelsea City Hall
Create successful ePaper yourself
Turn your PDF publications into a flip-book with our unique Google optimized e-Paper software.
July 2005Department of Planning and <strong>Development</strong><strong>Chelsea</strong> <strong>City</strong> <strong>Hall</strong>500 Broadway, Room 101<strong>Chelsea</strong>, Massachusetts 02150Telephone: (617) 889-8233Fax: (617) 889-8357Jay Ash, <strong>City</strong> ManagerEdward Keefe, Executive DirectorJohn DePriest, Director of PlanningJon Grosshans, Planning Intern
TABLE OF CONTENTSSectionI. IntroductionII.III.IV.Overview of the <strong>Permitting</strong> ProcessSpecial PermitMajor and Minor Site Plan ApprovalV. VarianceVI.Wetlands ProtectionVII. Subdivision Approval/ANRVIII. AppealsIX.Zoning ChangesX. Design ReviewXI.Boards and Department Contacts
I. INTRODUCTIONThe purpose of this guidebook is to assist residents, developers, realtors, andproperty owners in understanding the development permitting process in the<strong>City</strong> of <strong>Chelsea</strong>. This guidebook is designed to streamline the permittingprocess by presenting a concise description of the permitting process for both applicants and <strong>City</strong>staff. This manual is not an all-inclusive guidebook to the regulations and permits required forevery project. These guidelines are not official <strong>City</strong> regulations and have not been adopted bythe <strong>City</strong> Council.In general, the administrative building process in <strong>Chelsea</strong> begins with the Inspectional ServicesDepartment. However, it is strongly encouraged that proponents of major or potentiallycomplicated projects arrange a meeting with Department of Planning and <strong>Development</strong> Staff toidentify which permits are required and understand the process timeline. This informal meetingcan be scheduled by calling the DPD. No formal application needs to be submitted in order toinformally meet with DPD staff. These meetings are also available for discussing specificquestions or issues with other departments, such as the Fire Department, Health Department, andDepartment of Public Works. Meeting before the official board hearing also allows proponentsto receive advance notice about potential design or zoning issues that will require additionalinformation in order to expedite the process. Besides the information contained in this handbook,the DPD staff is available to answer specific questions related to individual projects. A list ofcontacts for all development-related queries is included as the last page in this guide.The permit applicant and project proponent is ultimately responsible for obtaining copies of allzoning regulations in order to understand the process and requirements.Electronic Resources‣ <strong>City</strong> of <strong>Chelsea</strong> Zoning Ordinance- An electronic version (.<strong>pdf</strong>) is available athttp://www.ci.chelsea.ma.us/Public_Documents/<strong>Chelsea</strong>MA_Planning/zoning_docs/zoneord.Paper copies are available for purchase at the Office of the <strong>City</strong> Clerk for $15 each.‣ Zoning Map and Overlay Districts- An electronic version (.<strong>pdf</strong>) of the current maps areavailable at http://www.ci.chelsea.ma.us/Public_Documents/<strong>Chelsea</strong>MA_Planning/maps. The<strong>City</strong> GIS maps contain the most up-to-date zoning and assessing data and are available athttp://maps.chelseama.gov/.‣ Applications- Special permit/site plan and variance/appeals applications are available from theInspectional Services Department and online athttp://www.chelseama.gov/Public_Documents/<strong>Chelsea</strong>MA_Planning/petitions.‣ Guide to Public Participation in the Zoning Board of Appeals and Planning Board Process-This guide is available at the Department of Planning and <strong>Development</strong> (Room 101) or online athttp://www.chelseama.gov/Public_Documents/<strong>Chelsea</strong>MA_Planning/publications.1
Special Permit and Variance Application ProcessSTEP ONESubmit a Building Permit /Certificate of Occupancy application, surveyed site plan, floor plans,and building elevations to the Inspectional Services Department (ISD) in <strong>City</strong> <strong>Hall</strong> Room 203, (617)889-8269, to apply for a Building Permit and/or a Certificate of Occupancy.STEP TWOISD will review your application and issue you either a permit or a letter that indicates the features ofyour project that are not in compliance with the <strong>Chelsea</strong> Zoning Ordinance. This denial letter indicatesthat your proposal needs zoning relief before moving forward and that a special review process isneeded in the form of a special permit, variance, or both.STEP THREEIf you choose to seek the required zoning relief, obtain a Special Permit and/or Major Site PlanPetition or Variance Petition from the Inspectional Services Department (Room 203) or the <strong>City</strong>website (http://www.ci.chelsea.ma.us). The petition forms detail the submission requirements for yourapplication. Call the Planning Staff with any questions you have about completing the application at (617)889-8233.STEP FOUROnce your application is complete with full copies of the application, narratives, pictures, and plans,submit the package to the <strong>City</strong> Clerk’s office in <strong>City</strong> <strong>Hall</strong>. If your application is complete, the Clerkwill stamp in your petition. You may then distribute your plans to the various <strong>City</strong> departments andboards as directed in the application.Your case will be scheduled to be heard by the appropriate board(s). Agenda deadlines are usually fourweeks prior to scheduled meetings. The Zoning Board of Appeals (ZBA) generally meets every secondTuesday at 6:00 p.m. in Room 101 and the Planning Board generally meets every fourth Tuesday at 6:00p.m., also in <strong>City</strong> <strong>Hall</strong> Room 101 on the first floor.STEP FIVEYou, the applicant, and abutters will be notified by mail of the scheduled meetings. For special permitpetitions, the Planning Board will review your petition and make a recommendation to the ZBA toapprove, approve with conditions, or deny. You may present your case, or allow a friend, attorney, orarchitect to present your case for you.STEP SIXThe ZBA will meet to review your special permit or variance petition. Once the decision is rendered bythe ZBA (denied or approved with/without conditions), the Board files the decision with the <strong>City</strong> Clerk.STEP SEVENIf abutters file no appeals within twenty days of the decision filing date, you can obtain a certified copy ofthe decision at the <strong>City</strong> Clerk’s office. You must then file this certified decision at the Suffolk CountyRegistry of Deeds to finalize the zoning approval. The Building Inspector will require you to presentevidence that this decision was properly recorded.STEP EIGHTYour application is now ready to proceed through the building permit or Certificate of Occupancy(C.O.) process. It is the applicant’s responsibility to ensure that any conditions attached to thespecial permit and/or variance have been met. Once completed, you may continue the building permitprocess with the Inspectional Services Department.2
Overview of the <strong>Development</strong> ProcessBuilding Permit Authority is the Inspectional Services DepartmentLand Use Permit Authority is staffed by the Department of Planning and <strong>Development</strong>Building permit application with completesupporting documentation is filed with the ISD.The Zoning Enforcement Officer determines if the project meets the currentzoning bylaws for the district. Projects denied due to zoning regulations mustreceive a special permit or variance from the ZBA in order to proceed.Need additionalpermitsOther permittingprocesses:Special Permit, Variance,Wetlands, Appeals,Subdivision, State andLocal Licenses, etc.AdditionalpermitsgrantedMeets currentzoningrequirementsISD will conduct a review for compliance with the State Building Code and comprehensivelocal regulations. If you meet the zoning requirements, begin ISD review. ISD willdistribute the plans internally to other departments for review and comment before renderinga decision. ISD will notify applicant of approval, denial, or necessary corrections.Upon submittal of the building permit application, the Zoning Enforcement Officer willreview the project according to the zoning regulations. If the proposal is not permittedaccording to the zoning regulations, a denial letter will be issued and the applicant willneed to follow either the special permit or variance processes in order to proceedforward. Once all additional permits are granted (if necessary), the plans will beevaluated by inter-departmental review and a building permit may be issued.3
II.OVERVIEW OF THE PERMITTING PROCESSThere are five major permitting processes in the Department of Planning and <strong>Development</strong>:‣ Special Permit (ZBA and Planning Board)The zoning ordinance identifies certain land uses(e.g. office buildings, hospitals, large residentialbuildings, alterations to non-conforminguses/structures) which do not precisely fit intoexisting zones, but which may be allowed uponapproval of a special permit. The zoningordinance specifies those uses for which a specialpermit may be requested and in which zones theymay be requested.‣ Site Plan Review (Planning Board)Site plans for projects of gross floor areas greaterthan 8,000 sq. ft and more than 25 parking spacesare evaluated based on the physical elements ofthe proposed layout in the site plan review.‣ Variance (Zoning Board of Appeals)A variance is a limited waiver of development standards for dimensions that are otherwisenot permitted in that zone. The <strong>City</strong> may grant a variance only in cases that meet all fourvariance criteria as outlined in the zoning ordinance.‣ Wetlands (Conservation Commission)The Conservation Commission administers the Massachusetts Wetlands Protection Act andoffers recommendations for mitigation measures for development in environmentallysensitive areas. The Conservation Commission determines if a project falls under theCommission’s jurisdiction and provides comments to the Planning Board on site plans.‣ Subdivision (Planning Board)The <strong>Chelsea</strong> Planning Board Rules and Regulations Governing the Subdivision of Land inaccordance with the Massachusetts Subdivision Control Law (MGL Chapter 41, Sections81K-81GG) details the necessary permitting process for dividing up individual parcels.Any proposal can require one or more of the permitsadministered by the DPD. In cases where multiplepermits are being issued, the processes can proceedconcurrently so as to expedite the process and allow theproject to move forward in a timely manner for theapplicant. However, this timeliness is entirelydependent on the applicant to submit required plans,documentation, and surveys well in advance ofscheduled board meetings as well as board availabilityand workload.4
III. SPECIAL PERMITPurposeThe purpose of a special permit is to ensure that the proposed use or structure will not adverselyimpact adjacent properties, the neighborhood, the community, or the environment. Securing aspecial permit ensures that the project meets the requirements of the zoning bylaw. The Board ofAppeals acts as the special permit granting authority. The Planning Board, however, providesspecial permit recommendations to the ZBA.CriteriaA special permit shall be granted by the ZBA only upon its written determination that the benefitto the neighborhood and the city outweigh any adverse effects of the proposed use, taking intoaccount the characteristics of the site and of the proposal in relation to that site. Thedetermination includes consideration of each of the following:1. Social, economic, or community needs which are served by the proposal;2. Traffic flow and safety, including parkingand loading;3. Adequacy of utilities and other publicservices;4. Neighborhood character and socialstructures;5. Impacts on the natural environment,including drainage; and6. Potential fiscal impact, including impact on city services, tax base, and employment.Review ProcessThe applicant shall provide one (1) original and twenty-one (21) copies of all plans, narratives,and applications. Fourteen plans shall be 11” x 17” copies for members of the ZBA and thePlanning Board. Plans shall be prepared by a registered engineer, registered land surveyor,architect, or landscape architect, as appropriate. When submitting drainage calculations, trafficreports, or engineering data, twenty-two (22) copies of this information are also required.Double-sided copies of reports are permitted and encouraged.Filing FeesAll filing fees are to be paid by check, attached to a complete application, and delivered to theDepartment of Planning and <strong>Development</strong>.Filing fees are to be made payable as follows:Special Permit Fee: $350.00 payable to the <strong>City</strong> of <strong>Chelsea</strong>Advertising Fee:$60.00 payable to the <strong>Chelsea</strong> RecordContact: Helen Ramirez, Administrative Assistant5
Special Permit ProcessSpecial Permit Granting Authority is the Zoning Board of AppealsPlanning Board Makes a Special Permit RecommendationApplication with complete supportingdocumentation is filed with the <strong>City</strong> Clerk.Within 35 days of receipt or by the first public hearing, inter-departmentalreview must be completed. Failure of the reviewing parties to makerecommendations shall be deemed a lack of opposition.Abutters will be notified by DPD mailings before the publichearing and the public notice will be published in the <strong>Chelsea</strong>Record for two consecutive weeks (14 days).A public hearing by the ZBA and Planning Board must beheld within 65 days of filing with the <strong>City</strong> Clerk.A decision must be reached within 90 days ofthe close of the public hearing.NoactionApproveDenyWithin 14 days ofdecision, the applicantmust notify the <strong>City</strong> Clerkand abutters of approvaldue to failure to act and20 day right to appeal.If no appeal is madewithin 20 days, the <strong>City</strong>Clerk will issueacertificate of no action tothe applicant.The ZBA must file the decision within 14 dayswith the <strong>City</strong> Clerk.A notice of decision is mailed to the applicantand abutters.Appeals by aggrieved persons may be sent tothe Superior Court within 20 days after filing.Within 14 days ofdecision, the applicantand abutters willreceive notice of denialand 20 day right toappeal.Applicant may reapplyafter 2 years.Applicant must file a certified copy of the decision with the Suffolk CountyRegistry of Deeds in order for the Special Permit to become effective.6Special Permitexpires if nosubstantial activityhas begun within 2years.
Differences between Special Permit and Site Plan ReviewA Special Permit review will focus on issues such as:• The specific site is an appropriate location for the use or structure;• The use as developed will not adversely affect the neighborhood;• Adjoining uses are protected against any detrimental and offensive methods of utilizing thesite, and• Adequate and appropriate facilities will be provided to assure the proper operation of theproposed use or structure.Site Plan Review will examine issues such as:• Location, dimensions, square footage, proposed use as it relates to the site, and floorelevation of existing and proposed buildings;• Traffic safety and ease of access at street, highway, and driveway entrances - taking intoaccount traffic volume, grades, sight distances and distances between such drivewayentrances, exits and the nearest existing street or highway intersections and times of peaktraffic flow;• Locations and dimensions of existing and proposed easements and right-of-ways;• Type of curbing (granite, concrete) appropriate for zone and area;• Undue nuisances or serious hazards to pedestrians and bicyclists as a result of the proposeduse or structure;• Safety and adequacy of driveway layout, off-street parking andloading sites, sufficiency of access for service vehicles such aselectricity, gas, fuel, telephone, laundry, rubbish removal, water,sewer, fire, or police vehicles;• Adequacy of the methods of disposal for sewage, refuse, andother wastes resulting from the uses permitted on the site, safetyand adequacy of water supply, and existence and positioning of fire fighting facilities on thesite;• Adequacy of surface and storm-water drainage and snow-melt runoff within and from thesite, including but not limited to all walkways, driveways, buildings, parking, and loadingareas;• Evaluating water, sanitary sewer, and stormwater drainage systems, including location andsize of existing and proposed water and sewer mains, hydrants, culverts, and storm drains,both on site and in adjoining public ways;• Locations and dimensions of other public service connections;• If the subject site is located within the WetlandsResource Area, the Conservation Commission shallreview the proposed measures to maximize therecharge and surface infiltration of surface runofffrom impervious surfaces;• Location of natural features such as streams,floodways, wetlands, rock outcroppings, trees, andother natural features to be preserved• Landscaping, including types and sizes of plantings and screenings7
IV. MINOR AND MAJOR SITE PLAN APPROVALPurposeThe purpose of site plan review is to ensure that new development meets the requirements of thezoning ordinance and is designed in a manner that reasonably protects the safety, visual,environmental, and aesthetic qualities of the neighborhood and the city.Projects Requiring Site PlansSingle-, two-, or three-family homes do not require site plan approval. However, other usesrequire site plans, including:1. Construction, exterior alteration or exterior expansion of, or change of use within, amunicipal, institutional, commercial, or industrial structures, or multi-family residences withfour or more dwelling units;2. Construction or expansion of a parking lot for a municipal, institutional, commercial,industrial, or multi-family structure or purpose.Reviewing AuthoritiesSite plan review and approval authority rests with the Planning Board for major site plan reviewand the Building Inspector for minor site plan review.Minor Site Plan ReviewBuilding Inspector: Approves all uses of less than 8,000 square feet of floor area and which willnot generate the need for twenty-five (25) or more parking spaces. Maximum review period is 60days. A public hearing is not required.Major Site Plan ApprovalPlanning Board: Approves all uses greater than 8,000 square feet of floor area and which morethan twenty-five (25) parking spaces are required. Maximum review and approval period for siteplan approval is 155 days. A public hearing is required in accordance with the procedures setforth in M.G.L. c. 40A, ss. 9 and 11. Site plans for projects requiring a special permit aresubmitted and acted upon as part of the special permit process.Zoning Board of Appeals: Any conditions imposed by the Planning Board shall be incorporatedinto the issuance, if any, of a special permit or variance by the ZBA.Review Process for Major Site PlanThe applicant shall provide one (1) original and twenty-one (21) copies of all plans, narratives,and applications. Fourteen plans shall be 11” x 17” copies for members of the ZBA and thePlanning Board. Applicants are invited to submit a pre-application sketch of the proposed projectto the Department of Planning and <strong>Development</strong> and to schedule a comment period at a regularmeeting of the Planning Board. Plans shall be prepared by a registered engineer, registered landsurveyor, architect, or landscape architect, as appropriate. When submitting drainagecalculations, traffic reports, or engineering data, twenty-two (22) copies of this information arealso required. Double-sided copies of reports are permitted and encouraged.When a use requires a special permit from the ZBA or the Planning Board a public hearing isrequired and the site plan is submitted and acted upon as part of the special permit process. A8
decision must be issued within 90 days of the close of the public hearing. The decision must befiled with the <strong>City</strong> Clerk and a 20-day appeal period is observed.Filing FeesA check shall be attached to a complete application and delivered to the Department of Planningand <strong>Development</strong>.Advertising Fee:$60.00 payable to the <strong>Chelsea</strong> RecordPurposeThe purpose of the site plan review procedure is to protect the safety, public health, convenience,and general welfare of the inhabitants of the city by providing a comprehensive review of plansfor those uses and structures which have a substantial impact on the character of the city andupon traffic, utilities, and property values therein.ConsiderationThe site plan review procedure is intended to insure compliance with all applicable by-laws andstatutes. It is also designed to assist those wishing to build major projects within the city byproviding the necessary information about all of the <strong>City</strong>’s requirements affecting the proposedproject prior to the start of any construction or the issuance of any permits.In considering an application for site plan approval,the Planning Board shall use the following criteria:1. The protection of visual corridors to thewaterfront and/or Boston skyline;2. The use of landscaping to establish buffersbetween incompatible land uses;3. The provision of open spaces and pedestrianamenities available to the public;4. The arrangement of access points, driveways, parking areas, and pedestrian walkways in amanner which facilitates interior circulation and minimizes conflict between vehicles andpedestrians;5. Provisions for underground placement of utilities;6. Provisions for surface run-off and the protection of the site and adjacent properties fromerosion as a result thereof;7. The siting of buildings, structures, and open spaces to permit maximum use of passive solarenergy and to permit maximum protection of pedestrian areas from adverse impacts of winds,vapors or other emissions, and/or noise;8. Provisions for maintenance of common areas;9
9. In the case of application within the Waterfront District and the Industrial District:a. The provision of linear access, access points where linear accesscannot be provided, vantage points, sitting areas, and pedestrianamenities along the waterfront, andb. The compatibility of new buildings and structures with existingdevelopment landward of the proposed development (including, inparticular, the preservation of waterfront views from existingdevelopment), and10. Compliance with all applicable provisions of the zoning ordinance.Specific factors to be considered may include:• placement of buildings and utilities,• surface and groundwater drainage,• building heights,• parking and circulation,• loading,• landscaping,• lighting,• snow removal,• dust and noise control,• sidewalks,• pedestrian access,• bicycle access and parking,• access to the developments,• acceptable sanitary conditions, and• open space.DecisionA vote of at least six members of the Planning Board shall be required for approval. ThePlanning Board shall file its decision with the <strong>City</strong> Clerk and shall send notice of such action byregistered or certified mail, postage prepaid, to the applicant. In the event of disapproval, thePlanning Board shall state in detail wherein the plan does not conform to legal requirements.Any person aggrieved by a decision of the Planning Board may appeal to the Superior Court orto the Land Court in accordance with M.G.L. Chapter 40A, Section 11.Contact: John DePriest, AICP, Director of Planning/Conservation AgentContact: Steve Melescuic, Zoning Enforcement Officer, Inspectional Services Department10
Site Plan Review ProcessSite Plan Approval Authority is the Planning BoardApplication with complete supportingdocumentation is filed with the <strong>City</strong> Clerk andapplicant delivers to other departments and Boards.Within 35 days of receipt or by the first public hearing, inter-departmentalreview must be completed. Failure of the reviewing parties to makerecommendations shall be deemed a lack of opposition.Abutters will be notified by DPD mailings before thepublic hearing and the public notice will be publishedin the <strong>Chelsea</strong> Record for two consecutive weeks (14A public hearing must be held within 65 daysof filing with the <strong>City</strong> Clerk.A decision must be reached within 90 days ofthe close of the public hearing.NoactionApproveDenyWithin 14 days ofdecision, the applicantmust notify the <strong>City</strong> Clerkand abutters of approvaldue to failure to act and20 day right to appeal.If no appeal is madewithin 20 days, the <strong>City</strong>Clerk will issue thepermit to the applicant.The Planning Board must file the decisionwithin 14 days with the <strong>City</strong> Clerk.A notice of decision is mailed to the applicantand abutters.Appeals by aggrieved persons may be sent tothe Superior Court within 20 days after filing.Within 14 days ofdecision, the applicantand abutters willreceive notice of denialand 20 day right toappeal.Applicant may reapplyafter 2 years.Applicant must file a certified copy of the decision with the Suffolk CountyRegistry of Deeds in order for the Site Plan to become effective.11Site Plan approvalexpires if nosubstantial activityhas begun within 2years.
V. VARIANCEPurposeThe purpose of a variance is to ensure that the proposed use or structure will not adverselyimpact adjacent properties, the neighborhood, the community, or the environment and that theproject meets the requirements of the zoning ordinance.CriteriaVariances shall be granted by the ZBA only upon its written determination that the benefit to theneighborhood and the city outweigh any adverse effects of the proposed use, taking into accountthe characteristics of the site and of the proposal in relation to that site. The ZBA does not havethe authority to grant a “use variance”, a variance that would permit a use that is not otherwiseallowed in that zone. Any determination shall specifically include the following four items,which must all be met:1). A description of the circumstances relating to the soil conditions, shape or topographywhich especially affect the land or structure (s) in question, but which do not affectgenerally the zoning district in which the land or structure is located that would substantiatethe granting of a variance;2). A description of how the literal enforcement of the provisions of the zoning ordinancerelating to the circumstances especially affecting the land or structure in question wouldinvolve substantial hardship, financial or otherwise, to the petitioner;3). A description of how desirable relief may begranted without substantial detriment to the publicgood, and4). A description of how desirable relief may begranted without nullifying or substantiallyderogating from the intent or purpose of the zoningordinance of the <strong>City</strong> of <strong>Chelsea</strong>.Review ProcessThe applicant shall provide one (1) original and six (6)copies of all plans, narratives, and applications. Five plans shall be 11” x 17” copies for membersof the ZBA. Plans shall be prepared by a registered engineer, registered land surveyor, architect,or landscape architect, as appropriate. When submitting drainage calculations, traffic reports, orengineering data, seven (7) copies of this information is also required. Double-sided copies ofreports are permitted and encouraged.Filing FeesAll filing fees are to be paid by check, attached to a complete application, and delivered to theDepartment of Planning and <strong>Development</strong>.Filing fees should be made payable as follows:Variance Fee:$350.00 payable to the <strong>City</strong> of <strong>Chelsea</strong>Advertising Fee:$60.00 payable to the <strong>Chelsea</strong> RecordContact: Helen Ramirez, Administrative Assistant12
Variance ProcessVariance Approval Authority is the Zoning Board of AppealsApplication with complete supportingdocumentation is filed with the <strong>City</strong> Clerk.Within 35 days of receipt or by the first public hearing, interdepartmentalreview must be completed. Failure of the reviewingparties shall be deemed a lack of opposition.Abutters will be notified by DPD mailings before the publichearing and the public notice will be published in the <strong>Chelsea</strong>Record for two consecutive weeks (14 days).A public hearing must be held within 65 daysof filing with the <strong>City</strong> Clerk.A decision must be reached within 90 days ofthe close of the public hearing.NoactionApproveDenyWithin 14 days ofdecision, the applicantmust notify the <strong>City</strong> Clerkand abutters of approvaldue to failure to act and20 day right to appeal.If no appeal is madewithin 20 days, the <strong>City</strong>Clerk will issue thepermit to the applicant.The ZBA must file the decision within 14 dayswith the <strong>City</strong> Clerk.A notice of decision is mailed to the applicantand abutters.Appeals by aggrieved persons may be sent tothe Superior Court within 20 days after filing.Within 14 days ofdecision, the applicantand abutters willreceive notice of denialand 20 day right toappeal.Applicant may reapplyafter 2 years.Applicant must file a certified copy of the decision with the Suffolk CountyRegistry of Deeds in order for the variance to become effective.13Variance approvalexpires if nosubstantial activityhas begun withinone (1) years.
VI.WETLANDS PROTECTIONReviewing AuthorityThe <strong>Chelsea</strong> Conservation Commission is responsiblefor administering the Massachusetts WetlandsProtection Act (MWPA). The regulations governingthis act is included in the Wetlands Protection ActRegulations 310 CMR 10.00. Proposed projects arereviewed based upon the proximity to a resource areaand the ability to minimize potential impacts.Projects Requiring ApprovalAny proposed activity or project, that will “remove, fill, dredge, or alter” a wetland resourcearea, the 25-foot riverfront protection area, or the 100-foot buffer zone associated with a wetlandresource area must obtain a permit from the Conservation Commission. The term “alter” includesbut is not limited to any development, construction, destruction of vegetation, any change indrainage characteristics or flow patterns, and any change in the groundwater. A wetland resourcearea includes any stream, river, creek, pond, lake, and the banks associated with them, anymeadows, marshes, swamps, bogs, any land under water, land subject to flooding, and anyriverfront area.Applications and PermitsRequest for Determination of Applicability (RDA): This application requests the Commission todetermine if the proposed work or property is subject to the MWPA. For simple projects, theCommission may also determine if the work can be done in a manner that will not negativelyimpact the resource area. In response to a RDA, the Commission may issue one of the followingdecisions:1) Positive Determination - the proposed work or property is subject to the MWPA andrequires the filing of a Notice of Intent;2) Negative Determination - proposed work is notsubject to the MWPA, or3) Negative Determination with Conditions -proposed work is within the 100-foot buffer zoneand will not adversely impact the resource area ifsimple precautions are taken.Notice of Intent (NOI): This application provides the Commission with a detailed description ofthe proposed work that is located in a resource area, riverfront area or buffer zone that mayimpact a nearby wetland resource area. In response to a NOI, the Commission may issue anOrder of Conditions permitting the proposed work with conditions consistent with the standardsin the Wetlands Protection Act Regulations, which prevent significant adverse impacts to awetland resource area, or deny the project because it cannot be performed in a manner thatprevents negative impacts to a wetland resource area. A wetland application filing fee mustaccompany the Notice of Intent. The fee is based on the category of the proposed activity(described in 310 CMR 10.03(7)) and the resource area to be impacted by the activity.Contact: John DePriest, AICP, Director of Planning/Conservation Agent14
Wetlands Protection ProcessWetlands Protection Approval Authority is the Conservation CommissionRequest for Determination of Applicability submitted to theConservation Commission. Applicant may proceed directly to aNotice of Intent (NOI) without submitting a RDA.Notice of the public meeting will be posted in <strong>City</strong><strong>Hall</strong> at least 5 business days prior to the meeting.A public meeting for the RDA must be heldwithin 21 days of filing with the Commission.NegativeDeterminationwith ConditionsA decision must be reached within 21 days ofthe filing of the RDA.PositiveDeterminationNegativeDeterminationProject will not alter awetland resource andcan proceed, but withconditions determinedby ConservationCommission.A Notice of Intent (NOI) and filing fee issubmitted to the Conservation Commission.Project is not subject tothe Wetlands ProtectionRegulations and canproceed.Abutters will be notified by DPD mailings and the public notice will be publishedin the <strong>Chelsea</strong> Record at least 5 business days prior to the meeting.A public hearing for the NOI will be held within 21 days of receiving theNOI and the Conservation Commission issues an Order of Conditions(OOC) within 21 days of the close of the public hearing.Work may start after the 10-day appeal period ends and the OOC has beenrecorded at the Suffolk County Registry of Deeds.Certificate ofCompliance issuedto the applicantupon site visit toconfirm workcompletion.15
VII. SUBDIVISION APPROVALPurposeThe purpose of subdivision approval is to regulate adequate laying out and construction of waysin subdivisions providing access to several lots therein, but which have not become public ways,and ensuring sanitary conditions in subdivisions and in proper cases, parks and open areas. Asubdivision is the division of the original parcel into two or more lots that have frontage onexisting or proposed roads.Types of PlansApproval Not Required (ANR)- Plans show the proposed lots with frontage on existing roads.The Planning Board will evaluate if there is sufficient frontage, as required by the zoningordinance, and adequate access.Preliminary Plan- A plan of a proposed subdivision to facilitate proper preparation of adefinitive plan. It includes proposed street layout, lot boundaries, drainage system, andtopography. It is recommended, but not required that a preliminary plan be submitted. Apreliminary plan cannot be recorded with the Registry of Deeds.Definitive Plan- A subdivision plan as submitted to the Planning Board for approval to berecorded in the Suffolk County Registry of Deeds when approved by the Board. This plan mustpresent engineering calculations for every street, lot line, topography, centerline profile ofstreets, layout and design of sewers, stormwater drainage, and wetland resources.CriteriaSubdivision approval shall be granted by the Planning Board only upon its consideration of eachof the following:1. Adequate access to all of the lots in a subdivision by ways that will be safe and convenient fortravel;2. Lessening congestion in such ways and in adjacentpublic ways;3. Reducing danger of life and limb in the operation ofmotor vehicles;4. Securing safety in case of fire, flood, panic, and otheremergencies;5. Insuring compliance with the zoning ordinance;6. Adequate provision for water, sewerage, drainage, underground utility services, fire, police,and streetlighting, and7. Coordinating the ways in a subdivision with each other and with the public ways in the cityand with the ways in neighboring subdivisions.16
Review ProcessThe applicant should consult the <strong>Chelsea</strong> Rules and Regulations Governing the Subdivision ofLand (<strong>June</strong> 1995) that is available in the Departmentof Planning and <strong>Development</strong> and the Office of the<strong>City</strong> Clerk. Each type of plan has its own reviewprocess, submission requirements, timeline, numberof copies, and application procedures. Thisdocumentation should be the first piece of materialreviewed by the applicant when contemplating thisprocess.Filing FeesAll filing fees are to be paid by check, attached to acomplete application, and delivered to theDepartment of Planning and <strong>Development</strong>.Filing fees should be made payable as follows:Preliminary Subdivision Fee: $200.00 payable to the <strong>City</strong> of <strong>Chelsea</strong>Definitive Subdivision Fee: $150.00 plus $100.00 for each proposed lotANR Subdivision Fee: $50.00 payable to the <strong>City</strong> of <strong>Chelsea</strong>Advertising Fee:$60.00 payable to the <strong>Chelsea</strong> RecordContact: John DePriest, AICP, Director of Planning/Conservation Agent17
VIII. APPEALSPurposeThe Zoning Board of Appeals hears appealsregarding zoning decisions by the BuildingInspector.Appeals of ZBA decisions (special permits,variances, and appeals) may be directed to theSuffolk County Superior Court.CriteriaThe applicant or any aggrieved person maybring the appeal to the ZBA for review. In orderto apply for an appeal, a “PETITION FOR APPEAL” must be submitted to the ZBA. Thisapplication is available on the Department of Planning and <strong>Development</strong> website and the ISDoffice in <strong>City</strong> <strong>Hall</strong>. Appeals must be made within 30 days of the decision that is being appealed.Review ProcessThe applicant shall provide one (1) original and six (6) copies of all plans, narratives, andapplications. Five plans shall be 11” x 17” copies for members of the ZBA. Plans shall beprepared by a registered engineer, registered land surveyor, architect, or landscape architect, asappropriate. The applicant should explain how the previous decision(s) is incorrect and shouldbe modified to provide relief.Filing FeesAll filing fees are to be paid by check, attached to a complete application, and delivered to theDepartment of Planning and <strong>Development</strong>.Filing fees should be made payable as follows:Appeal Fee:$350.00 payable to the <strong>City</strong> of <strong>Chelsea</strong>Advertising Fee:$60.00 payable to the <strong>Chelsea</strong> RecordContact: Helen Ramirez, Administrative Assistant18
IX. ZONING CHANGESThe <strong>City</strong> of <strong>Chelsea</strong> adopted a new set of zoning regulations in 2003, but updates occurperiodically to ensure that the regulations remain upto-date.Zoning changes may address the writtenrequirements of the zoning, affect the geographicboundaries of the zoning districts, or both.Any proposed changes to the zoning ordinance canbe submitted to the <strong>City</strong> Council by a <strong>City</strong> Councilmember, the Planning Board, the Zoning Board ofAppeals, affected property owners, the regionalplanning agency (Metropolitan Area PlanningCommission), or ten <strong>Chelsea</strong> residents. After the petition for zoning change is submitted to the<strong>City</strong> Council, both the Planning Board and <strong>City</strong> Council must hold public hearings, eitherseparate or jointly. After its public hearing(s), the Planning Board will submit a writtensummary report to the <strong>City</strong> Council that details their recommendations. The <strong>City</strong> Council mayapprove the ordinance with a two-thirds affirmative vote, in accordance with the provisions ofM.G.L. c. 40A.The process is briefly outlined as follows:Zoning change submitted to the <strong>City</strong> CouncilPublic Hearing by the<strong>City</strong> CouncilPublic Hearing by thePlanning BoardRecommendations from Planning Board to the <strong>City</strong>Council<strong>City</strong> Council vote (2/3 to pass)19
X. DESIGN REVIEW – R3, BR2, AND LI2 DISTRICTSPurposeThe Design Review process provides an opportunity for the Department of Planning and<strong>Development</strong> to establish conditions by which new development in the R3, BR2, and LI2Districts can be shaped to serve city urban design objectives more effectively. It is the intent ofthis review to provide a method by which new development proposals can be assessed at an earlystage. This assessment offers the opportunity to explore potential modifications and refinementsthat would better serve the interests of both the city and the project proponent. Similarly,potential negative impacts can be identified and modifications explored that would reduce oreliminate them.CriteriaDesign review and resulting recommendations, if any,shall be required for all uses within the R3, BR2, andLI2 Districts, before the issuance of a building oroccupancy permit for any such use, except for:1) Construction, reconstruction or repair whichdoes not involve a change in design, material,color or the outward appearance of an existingbuilding.2) Construction, reconstruction or alteration of any feature that the Inspector of Buildings shallcertify is required for the public safety because of an unsafe or dangerous condition.The Design Review will evaluate the extent to which the proposed design satisfies theResidential 3 (R3), Business Retail 2 (BR2) and Light Industrial 2 (LI2) Districts DesignGuidelines as specified in Zoning Ordinance Section 9.5.Review ProcessThe applicant shall provide one (1) original and five (5) copies of all plans, narratives, andapplications. Five plans shall be 11” x 17” copies for the Inspector of Buildings, the ZoningEnforcement Officer, the Planning Board, the <strong>City</strong> Engineer, and the Fire Chief. Plans shall beprepared by a registered engineer, registered land surveyor, architect, or landscape architect, asappropriate. When submitting traffic reports or engineering data, five (5) copies of thisinformation is also required. Double-sided copies of reports are permitted and encouraged. Allplans, sketches, and elevations should be single-sided.Within a period of twenty-one (21) days after the filing of the plans and application for designreview, the Department of Planning and <strong>Development</strong> shall schedule and hold a consultationsession with applicant or his designee to determine whether the proposed construction,reconstruction, alteration, restoration, or moving of the buildings, structures or appurtenantfixtures involved will be appropriate in terms of the purposes and conditions contained in thissection. Within ten (10) days of the consultation, the Department will issue to the applicantwritten comments on the development as expressed by <strong>City</strong> staff and/or consultants hired toperform design review.20
Review FeesIn considering such application for a design review, the Department of Planning and<strong>Development</strong> may consult an architect, city planner or urban designer employed by saidDepartment at the expense of the applicant, providing that in no case the applicant is chargedmore than one (1) percent of the construction costs of the project being reviewed for the costs ofprocessing an application for a Design Certificate.Contact: John DePriest, AICP, Director of Planning/Conservation Agent21
Design Review ProcessDesign Review Authority is the Department of Planning and <strong>Development</strong>Applicants areencouraged to meet withDepartment of Planningand <strong>Development</strong> prior tothe Conceptual Designphase of the project for adiscussion of site specificdesign characteristics thatshould be consideredduring the design of thebuilding.Application with complete supportingdocumentation is filed with the <strong>City</strong> Clerk.Within seven (7) days of receiving the submission, the Department ofPlanning and <strong>Development</strong> shall submit one (1) copy of the site plan toeach of the following: the Inspector of Buildings, the ZoningEnforcement Officer, the Planning Board, the <strong>City</strong> Engineer, and theFire Chief, who each shall return comments to the Department ofPlanning and <strong>Development</strong> within fourteen (14) days. In the case of usesrequiring special permits, the reviewing Boards and Offices shall havethirty-five (35) days in which to return comments. Failure to returncomments within the specified time period shall mean that the reviewingBoard or Office does not take issue with the site plan.Within a period of twenty-one (21) days after the filing of the plans and application for design review, the Department ofPlanning and <strong>Development</strong> shall schedule and hold a consultation session with applicant or his designee to determinewhether the proposed construction, reconstruction, alteration, restoration, or moving of the buildings, structures orappurtenant fixtures involved will be appropriate in terms of the purposes and conditions contained in this section.Within ten (10) days of the consultation, the Department will issue to theapplicant written comments on the development as expressed by <strong>City</strong> staffand/or consultants hired to perform design review.22
XI.BOARDS AND DEPARTMENT CONTACTSPlanning Board (Room 101)John DePriest, AICP, Director of Planning/Conservation Agent - (617) 889-8237jdepriest@chelseama.govApproves all site plans greater than 8,000 square feet of floor area and which will generate theneed for more than twenty-five (25) parking spaces. Site plans for projects requiring a specialpermit are submitted and acted upon in conjunction with the special permit process. ThePlanning Board may offer consideration, review, and support of special permits applications tothe Zoning Board of Appeals. The Planning Board also approves subdivision plans.The Planning Board is composed of up to nine members who are appointed by the <strong>City</strong> Managerfor three-year terms. For a list of Planning Board members, contact the <strong>City</strong> Clerk’s Office orhttp://www.chelseama.gov/Public_Documents/<strong>Chelsea</strong>MA_bcomm/planning.Zoning Board of Appeals (Room 101)Ned Keefe, Chair- (617) 889-8233 nkeefe@chelseama.govHelen Ramirez, Administrative Assistant- (617) 889-8232 hramirez@chelseama.govApproves all uses that require a special permit, variance, appeal, or Planned <strong>Development</strong> designreview. The site plan is received from the Planning Board and acted upon as part of the specialpermitting process.The Zoning Board of Appeals is composed of up to three members and two associates who areappointed by the <strong>City</strong> Manager for three-year terms. The Chair position is delegated to theExecutive Director of the Planning Department. For a list of ZBA members, contact the <strong>City</strong>Clerk’s Office or http://www.chelseama.gov/Public_Documents/<strong>Chelsea</strong>MA_bcomm/zoning.Conservation Commission (Room 101)John DePriest, AICP, Director of Planning/Conservation Agent-(617) 889-8237 jdepriest@chelseama.govThe Conservation Commission administers the MassachusettsWetlands Protection Act, including related state regulations. TheConservation Commission determines if a project falls under theCommission’s jurisdiction and advises on obtaining local, state orfederal permits. The Conservation Commission may issue an Orderof Conditions, which directs proponents on construction methods oflimited environmental impacts. For a list of ConservationCommission members, contact the <strong>City</strong> Clerk’s Office orhttp://www.ci.chelsea.ma.us/Public_Documents/<strong>Chelsea</strong>MA_bcomm/conservation.Department of Public Works (Room 310)Joe Foti, Director - (617) 889-8244 jfoti@chelseama.govAndrew DeSantis, Assistant Director - (617) 889-8376 adesantis@chelseama.govThe DPW reviews applications and counsels boards on engineering and site design issues such asstormwater management, traffic, roadway construction, and utilities. The DPW also permitscurb cuts for access and street openings for utility connections.23
Fire Department (307 Chestnut St)Joe Siewko, Chief - (617) 884-2010 jsiewko@chelseama.govThe Fire Department reviews site plans for sufficientroadway emergency access for public safety and firevehicles. The Fire Department controls the permit processfor underground storage tanks and storage of hazardousmaterials.Health Department (Room 100B)Luis Prado, Director - (617) 889-8378lprado@chelseama.govThe Health Department issues permits for septic systems andwells. The Health Inspector also reviews site plans andspecial permit applications to ensure that public health and safety needs are addressed.Inspectional Services Department (Room 203)Joe Cooney, Director - (617) 889-8382 jcooney@chelseama.govSteve Melescuic, Zoning Enforcement Officer - (617) 889-8275 smelescuic@chelseama.govThe Inspectional Services Department approves site plans of less than 8,000 square feet of floorarea and twenty-five (25) or less parking spaces (a public hearing is not required). ISD alsopermits food service and swimming pools. ISD also makes the determination as to a proposedproject’s conformance with the existing zoning ordinance.Department of Planning and <strong>Development</strong> (Room 101)Department homepage- http://www.chelseama.gov/Public_Documents/<strong>Chelsea</strong>MA_Planning/index<strong>City</strong> <strong>Hall</strong> Hours:Monday, Wednesday, ThursdayTuesdayFriday8:00 A.M. to 4:00 P.M.8:00 A.M. to 7:00 P.M.8:00 A.M. to 12:00 P.M.24


