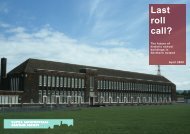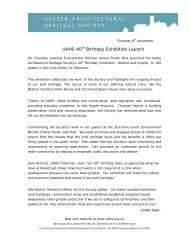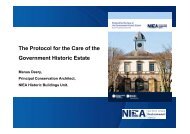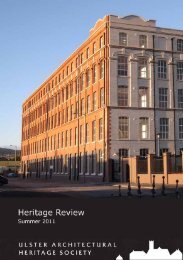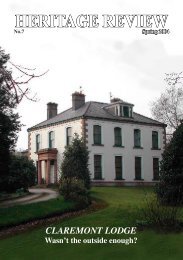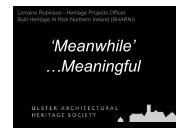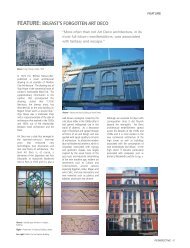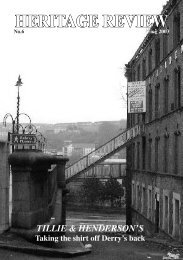Directory of Traditional Building Skills - Mourne Heritage Trust
Directory of Traditional Building Skills - Mourne Heritage Trust
Directory of Traditional Building Skills - Mourne Heritage Trust
You also want an ePaper? Increase the reach of your titles
YUMPU automatically turns print PDFs into web optimized ePapers that Google loves.
13 SPECIALIST SURVEYS & PHOTOGRAPHYAn accurate and appropriate survey <strong>of</strong> any building is the basis for informed decision-makingon a project and is usually the first step in establishing the nature and extent <strong>of</strong> the workrequired. Surveys range from simple recording in plan, section and elevation, to highlytechnical, non-destructive techniques to locate hidden problems.For most buildings, a traditional, measured survey will be sufficient but care must be taken notto overlook important details. Few old buildings are true and square, and it should not beassumed that rooms are perfectly rectangular – a series <strong>of</strong> diagonal measurements will give anaccurate picture <strong>of</strong> the real shape <strong>of</strong> the spaces, both internally and externally. When extensivework is planned, it is important to record the size, shape and location <strong>of</strong> all interior fittings suchas skirtings, architraves, dadoes, cornices and other mouldings. Once demolitions commenceit is easy to forget exactly where such items belong: labelling each piece <strong>of</strong> joinery as it is takendown helps to prevent mistakes later.Rectified, or corrected, photography can be a valuable tool for recording the elevations <strong>of</strong> largeand complex buildings. At its most refined, this technique is called photogrammetry, where thephotographic information is stored on a computer disc and used to generate highly accuratedrawings in two or three dimensions.Other tools, such as X-ray, infra-red and ultra-sound can be used to detect hidden problemssuch as voids or corroded metal fixings within the fabric <strong>of</strong> the building itself. The mostcommon are magnet-based ‘cover meters’ and impulse radar. The successful use <strong>of</strong> thesetechniques requires specialist advice, and they are normally only employed on the mostintricate and important <strong>of</strong> structures where the high cost can be justified. However, such costsmay be <strong>of</strong>fset by the early identification <strong>of</strong> problems before they become serious defects,requiring major intervention to remedy.Access for surveying is <strong>of</strong>ten a problem and the cost <strong>of</strong> scaffolding can greatly outweigh thecost <strong>of</strong> the survey. Mobile hoists are in general use, but for very awkward buildings, ropedaccess techniques are <strong>of</strong>ten more effective, allowing even the most hidden parts <strong>of</strong> a buildingto be thoroughly investigated and recorded.133



