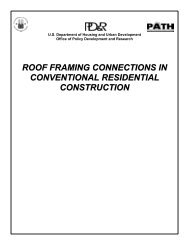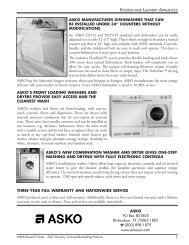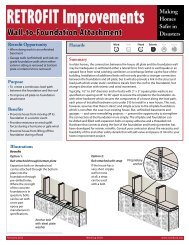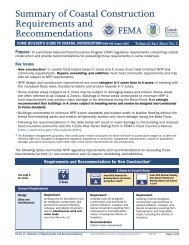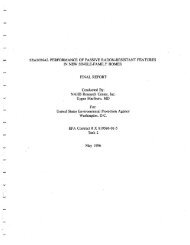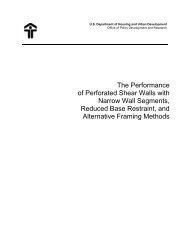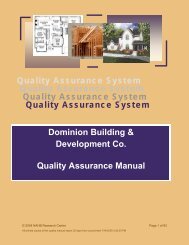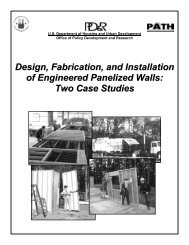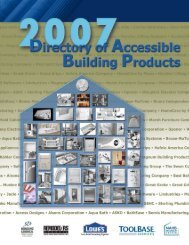The Rehab Guide, Volume 2: Exterior Walls - ToolBase Services
The Rehab Guide, Volume 2: Exterior Walls - ToolBase Services
The Rehab Guide, Volume 2: Exterior Walls - ToolBase Services
You also want an ePaper? Increase the reach of your titles
YUMPU automatically turns print PDFs into web optimized ePapers that Google loves.
esistance being considered by local, state, and model code agencies include the following recommendations.A key aspect of these considerations is whether to provide prescriptive “fixes” for simple building configurationsor whether to require that a professional engineer or architect prescribe the specific details. <strong>The</strong> latteris recommended for complicated building geometries.TECHNIQUES, MATERIALS , TOOLS1. REINFORCE CONNECTIONS OF WOOD-FRAME WALLS TO FOUNDATIONS.Depending on the type of foundation and access possible, there are a number of anchor bolts, straps, orthreaded-rod connections that can be used to reinforce the connection of the frame to the foundations.Many of these connectors are similar to those used in seismic areas. In Northern areas, crawl spaces mightprovide accessibility, while foundations in Southern regions are slab on grade or, along the coast, pilingsor piers. Typical rehab options for reinforcement are shown in Figs. 3 and 4.ADVANTAGES: Relatively simple, cost-effective remedies.DISADVANTAGES: May involve removing exterior or interior finishes.2. REINFORCE WOOD-FRAME WALLS FOR SHEAR RESISTANCE.Winds cause lateral forces on buildings that can, in severe cases, displace and collapse the building walls.Resistance to these forces is provided by exterior and interior shear walls that brace the building’s structureand transfer loads to the floors and foundations. <strong>The</strong> most effective shear walls are made of plywoodor oriented strand board. Alternative systems include other structurally approved sheathings, let-in woodbracing, metal strapping, “T” bracing, or special stud connectors. For buildings that have qualifying structuralsheathings, a cost-effective retrofit is to increase the number of fasteners or connectors from thesheathing to the studs or to add resistance with foamed-in-place adhesives such as Foam Seal ® products.This can be accomplished with the removal and replacement of the siding.ADVANTAGES: A simple way of providing shear resistance.DISADVANTAGES: Will require removal of siding and may require removal of sheathing if it is not structurallyadequate.3. REINFORCE CONNECTIONS OF WOOD-FRAME WALLS TO FIRST FLOOR.Connections are simple to make in new construction but difficult in rehab work unless the siding isremoved to expose the wall sheathing. Metal straps similar to those used in seismic areas provide structuralcontinuity from one building component to another (Figs. 5 and 6).ADVANTAGES: Provides a continuous load path.DISADVANTAGES: Requires removal of siding and sheathing, if it is structurally inadequate.FIGURE 8WALL/ROOF CONNECTORS12



