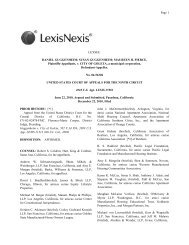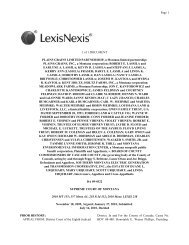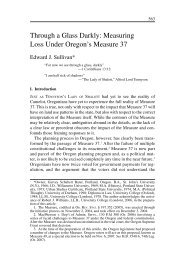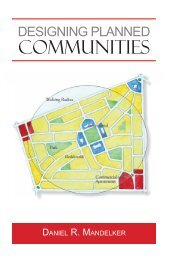- Page 4 and 5: facilitating the adequate provision
- Page 6 and 7: An adult bookstore, adult cabaret,
- Page 8 and 9: Amendment: (See, Zoning Amendment)A
- Page 10 and 11: Boardinghouse:A private dwelling wi
- Page 12 and 13: protected coastal body of water wit
- Page 14 and 15: A municipal owned right-of-way that
- Page 16 and 17: Elderly Housing:Typically one and t
- Page 21 and 22: intersecting roads; and (4) is desi
- Page 23 and 24: Any land or building used in whole
- Page 25 and 26: Lot, Corner:A lot located at the in
- Page 27 and 28: Any process whereby the nature, siz
- Page 29 and 30: A building designated or used for t
- Page 31 and 32: The Outdoor Advertising Board of th
- Page 33 and 34: Person:Any individual, firm, partne
- Page 35 and 36: Professional Engineer:A professiona
- Page 37 and 38: Recycling Processing Facility:See R
- Page 39 and 40: (AA) production of wood veneer, ply
- Page 41 and 42: egionally grown in the State of Con
- Page 43 and 44: Sign, area:The area of any sign sha
- Page 45 and 46: Note in these definitions that the
- Page 47 and 48: A street graphic not permanently at
- Page 49 and 50: A street graphic painted on or atta
- Page 51 and 52: Story, Half:Part of the building or
- Page 53 and 54: A specially prepared level playing
- Page 55 and 56: All lines and facilities related to
- Page 57 and 58: Wetlands:"Wetlands" means land, inc
- Page 59 and 60: III.GENERAL REGULATIONSSection 1: R
- Page 61 and 62: a. Unless otherwise clearly designa
- Page 63 and 64: c. To erect and maintain poles, wir
- Page 65 and 66: estore to its original condition th
- Page 67 and 68: a. Except as otherwise allowed by t
- Page 69 and 70:
C. An accessory building, structure
- Page 71 and 72:
e. A permit issued by the zoning ad
- Page 73 and 74:
C. Any non-conforming building or s
- Page 75 and 76:
8. Height: max 40 ft.b. Medium Dens
- Page 77 and 78:
V. Special Permit UsesIn any reside
- Page 79 and 80:
"Best Management Practices" and "In
- Page 81 and 82:
8. Vegetative cover.Continuous vege
- Page 83 and 84:
a. Maximum size. The floor area of
- Page 85 and 86:
for residential use. The Transition
- Page 87 and 88:
A town or city adopting this bulk c
- Page 89 and 90:
3. General Provisionsa) Permitted,
- Page 91 and 92:
VI.SPECIAL DISTRICTS/REGULATIONSAir
- Page 93 and 94:
1. Conforming Use. Nothing containe
- Page 95 and 96:
The municipality may choose a less
- Page 97 and 98:
Agricultural Preservation Overlay/F
- Page 99 and 100:
c. Single family dwelling.d. Home O
- Page 101 and 102:
5. Water Dependent Use Standards/Pu
- Page 103 and 104:
Maximum Density: AccessoryBuilding
- Page 105 and 106:
d) Signage. Signage shall be govern
- Page 107 and 108:
§22a-92, and that the potential ad
- Page 109 and 110:
4. Area/ Bulk requirements.STANDARD
- Page 111 and 112:
a) Buildings and structures. The mi
- Page 113 and 114:
The purpose statement should reflec
- Page 115 and 116:
(8) [Enter the number of copies] co
- Page 117 and 118:
[See Massachusetts Smart Growth/Sma
- Page 119 and 120:
The standards can be diversified de
- Page 121 and 122:
adjacent to existing development or
- Page 123 and 124:
4. Procedure. The Commission shall
- Page 125 and 126:
F. Lot, Yard and Other Requirements
- Page 127 and 128:
entrances used by the public shall
- Page 129 and 130:
C. Procedural RequirementsCertain s
- Page 131 and 132:
Stadiums and Sports FacilitiesGroce
- Page 133 and 134:
5. Sidewalksa. A minimum unobstruct
- Page 135 and 136:
) Preservation, to the maximum feas
- Page 137 and 138:
available public parking areas adja
- Page 139 and 140:
"Redevelopment plan" means a plan t
- Page 141 and 142:
The [Town/City] may rebate tipping
- Page 143 and 144:
g) All other uses permitted in the
- Page 145 and 146:
D. DOWNTOWN MIXED USE DISTRICT1. Pu
- Page 147 and 148:
C) BUILDING FRONTAGE. The purpose o
- Page 149 and 150:
i) The preservation, repair or repl
- Page 151 and 152:
v) The primary building materials o
- Page 153 and 154:
G) EMERGENCY DEMOLITION. If a build
- Page 155 and 156:
welfare of its citizens and propert
- Page 157 and 158:
the district are eligible to vote i
- Page 159 and 160:
vi) The terms of the seven Commissi
- Page 161 and 162:
within the district. Any such refer
- Page 163 and 164:
OPEN SPACE RESIDENTIAL DEVELOPMENTT
- Page 165 and 166:
APPLICABILITYAny applicant applying
- Page 167 and 168:
Boundaries of wetlands.Location and
- Page 169 and 170:
The maximum number of dwelling unit
- Page 171 and 172:
Common Open SpaceCommon Open Space
- Page 173 and 174:
Planned Residential Development (PR
- Page 175 and 176:
Number of Units Per BuildingMaximum
- Page 177 and 178:
district or districts in which such
- Page 179 and 180:
Referrals in determining of the app
- Page 181 and 182:
1 Bedroom Unit2 Bedroom UnitMinimum
- Page 183 and 184:
Open Space/ Recreation Area:(% of T
- Page 185 and 186:
1. Purpose. The purpose of PRD -Sma
- Page 187 and 188:
http://tinyurl.com/yksulvh; [Westbr
- Page 189 and 190:
(1) Wellhead protection areas;(2) P
- Page 191 and 192:
(2) After conferring with the Conse
- Page 193 and 194:
9. Design Standards(1) The tax parc
- Page 195 and 196:
Aquifer Protection AreasThe Connect
- Page 197 and 198:
extended aquifer protection area an
- Page 199 and 200:
facility,such activity takes place
- Page 201 and 202:
or exit the site; (3) a significant
- Page 203 and 204:
The following general provisions sh
- Page 205 and 206:
"I have personally examined and am
- Page 207 and 208:
A person wishing to assume the bene
- Page 209 and 210:
co-axial piping, both meeting new i
- Page 211 and 212:
Issue a notice of violation.The not
- Page 213 and 214:
The registration or permit applicat
- Page 215 and 216:
EFFECTIVE DATE OF REGULATIONSThe AP
- Page 217 and 218:
The degree of flood protection requ
- Page 219 and 220:
L. No filling, dumping or construct
- Page 221 and 222:
The following regulations only pert
- Page 223 and 224:
Connecticut Department of Environme
- Page 225 and 226:
9. The Commission may require that
- Page 227 and 228:
g. 0 h. 25i. 10 j. 45k. 20 l. 65m.
- Page 229 and 230:
e) The installation and/or applicat
- Page 231 and 232:
Final grading shall include removal
- Page 233 and 234:
Natural Resource RemovalThis regula
- Page 235 and 236:
(1) Existing Site Features. The sit
- Page 237 and 238:
(vi) Drainage structures such as wa
- Page 239 and 240:
Department of Environmental Protect
- Page 241 and 242:
I. Erosion and Sedimentation Contro
- Page 243 and 244:
for site stabilization shall be cov
- Page 245 and 246:
Airport Protection Overlay Zone - U
- Page 248 and 249:
Natural Resource Removal Support Ov
- Page 250 and 251:
c) Single family detached dwellings
- Page 252 and 253:
municipalities are encouraged to en
- Page 254 and 255:
2. Ground-transmitted vibrations sh
- Page 256 and 257:
transportation of flammable and com
- Page 258 and 259:
B. Specific Site Plan Requirements.
- Page 260 and 261:
y Commission-approved independent p
- Page 262 and 263:
ISPECIAL PERMIT USES“Special perm
- Page 264 and 265:
4. A municipality may completely re
- Page 266 and 267:
i The day care shall have an approv
- Page 268 and 269:
4 Proposed sewage disposal systems
- Page 270 and 271:
IJand General Development Standards
- Page 272 and 273:
disposal area, an applicant wishing
- Page 274 and 275:
5. Conditionsa) A final cover at le
- Page 276 and 277:
a Each Transfer Station shall have
- Page 278 and 279:
1 The storage of travel trailers, c
- Page 280 and 281:
advertisements depicting specified
- Page 282 and 283:
undue hardship on the applicant. Wh
- Page 284 and 285:
ii) Competing Uses. In mixed-use de
- Page 286 and 287:
a) All commercial, business, instit
- Page 288 and 289:
Best Management Practices are struc
- Page 290 and 291:
-Wide sidewalks throughout the park
- Page 292 and 293:
c) The width of the driveway, sidew
- Page 294 and 295:
ii. A facility with a separate orde
- Page 296 and 297:
X. LIGHTINGA. ScopeThe provisions o
- Page 298 and 299:
3. General Requirements(a) All exte
- Page 300 and 301:
(b). Zone E2Areas of low ambient br
- Page 302 and 303:
Commercial and Industrial Zoning
- Page 304 and 305:
above the 10 feet until 100 feet fr
- Page 306 and 307:
ResidentialZoning11:00 P.M. 11:00 P
- Page 308 and 309:
C. Total Under-Canopy Output: The t
- Page 310 and 311:
2. Assure that public benefits deri
- Page 312 and 313:
4. Multi-Use Buildings. A multi-use
- Page 314 and 315:
ARTICLE 11.05. WALL AND ROOF GRAPHI
- Page 316 and 317:
8. FIGURE 11.05.01: SIGNS INTEGRATE
- Page 318 and 319:
(i) Projecting graphics must clear
- Page 320 and 321:
ARTICLE 11.08 SPECIAL STREET GRAPHI
- Page 322 and 323:
which are included in brackets. Eac
- Page 324 and 325:
create disability glare on adjacent
- Page 326 and 327:
Video Display Signs Prohibited. Vid
- Page 328 and 329:
c. Setback from residential. The le
- Page 330 and 331:
18. Non-Conforming Use/Illegal Expa
- Page 332 and 333:
Figure 11.12.01: Items of Informati
- Page 334 and 335:
1. Purpose. A Program for Graphics
- Page 336 and 337:
d. The similarity or dissimilarity
- Page 338 and 339:
(ii) Any graphic integrated into or
- Page 340 and 341:
are based on the APA model legislat
- Page 342 and 343:
(i) [Alternative# 1] Amortization p
- Page 344 and 345:
within twenty days from the date th
- Page 346 and 347:
XII.ADMINISTRATION AND ENFORCEMENTI
- Page 348 and 349:
2. ZBA meetings shall be open to th
- Page 350 and 351:
IV.manner.C. The Commission may gra
- Page 352 and 353:
14. Names and addresses of current
- Page 354 and 355:
The following bylaw is designed to
- Page 356 and 357:
Evidence of such mailing in the for
- Page 358 and 359:
G. Extension of Time: The applicant
- Page 360 and 361:
uilding, structure, place, premises
- Page 362 and 363:
The municipality may include a clau
- Page 364 and 365:
7. Extension of Time: The applicant
- Page 366 and 367:
meetings of the Commission. They sh
- Page 368 and 369:
adopt a schedule of meetings for th
- Page 370 and 371:
. Executive Session (if required)c.
- Page 372 and 373:
7. EvidenceThe Chair retains the ri
- Page 374 and 375:
the Commissioner from making an imp







