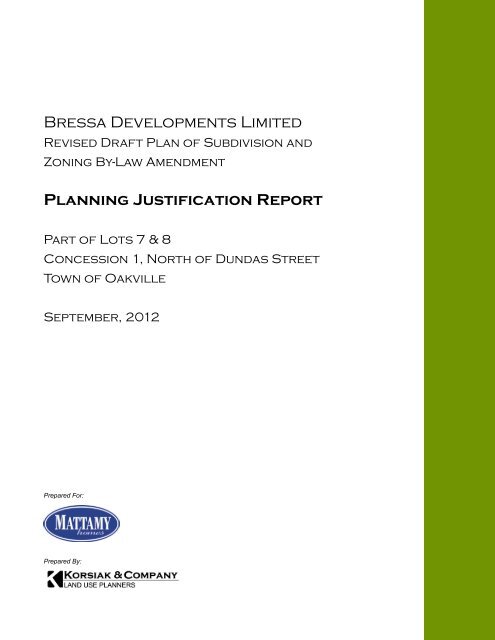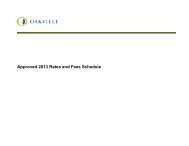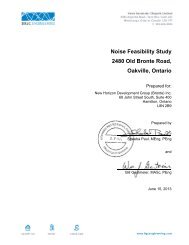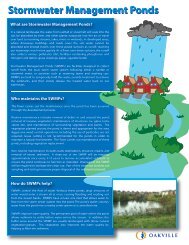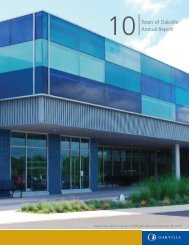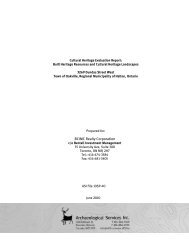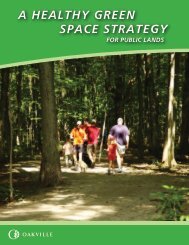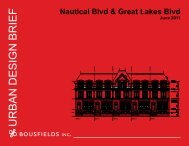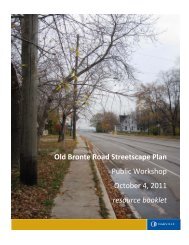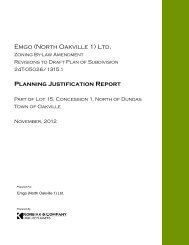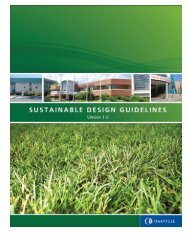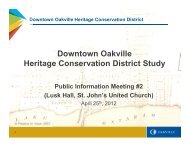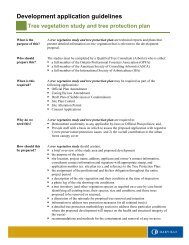Bressa Developments Limited Planning Justification Report - Oakville
Bressa Developments Limited Planning Justification Report - Oakville
Bressa Developments Limited Planning Justification Report - Oakville
You also want an ePaper? Increase the reach of your titles
YUMPU automatically turns print PDFs into web optimized ePapers that Google loves.
PLANNING JUSTIFICATION REPORTRevised Draft Plan of Subdivision 24T-05001/1307andAmendment to Zoning By-Law<strong>Bressa</strong> <strong>Developments</strong> <strong>Limited</strong>(Mattamy Development Corporation)Part of Lots 7 & 8Concession 1, North of Dundas StreetTown of <strong>Oakville</strong>IntroductionKorsiak & Company has been retained by <strong>Bressa</strong> <strong>Developments</strong> <strong>Limited</strong> (MattamyDevelopment Corporation) to assist in obtaining the necessary planning approvals toallow for the development of lands located in the Joshua’s Meadows Community inNorth <strong>Oakville</strong>. The lands are proposed to be developed with a range of residentialand open space uses.<strong>Bressa</strong> <strong>Developments</strong> <strong>Limited</strong> has retained the assistance of additional specializedconsultants. The following reports have been prepared under separate cover insupport of the development proposal:Urban Design BriefTree Vegetation Study and TreeProtection PlanFunctional Servicing <strong>Report</strong>,Stormwater Management <strong>Report</strong>, NAK Design Group Linda Hellas/Kuntz ForestryConsulting Inc. Stoneybrook Consulting Inc.,David Schaeffer Engineering<strong>Planning</strong> <strong>Justification</strong> <strong>Report</strong> – <strong>Bressa</strong> <strong>Developments</strong> <strong>Limited</strong>. (Mattamy Development Corporation) 1
Environmental Impact Statement andEnvironmental Implementation <strong>Report</strong>Transportation Impact AnalysisArcheological AssessmentNoise and Vibration StudyPhase 1 Environmental SiteAssessment<strong>Limited</strong>, Bird & Hale <strong>Limited</strong>, R.J.Burnside & Associates, AqualogicConsulting, J.F. Sabourin &Associates Read, Voorhees & Associates Archaeological Services Inc. Valcoustics Canada Ltd. AME/TerrapexPurpose of <strong>Report</strong>The purpose of this planning justification report is to outline the nature of theproposed Phase 1 development and to evaluate the proposal in the context of thepolicies of the North <strong>Oakville</strong> East Secondary Plan (NOESP).Site DescriptionThe property is generally located east of Trafalgar Road, west of Ninth Line, north ofDundas Street West, and south of Burnhamthorpe Road West as shown on Figure 1– Aerial Photo. The site has a total area of approximately 101.9 hectares with afrontage of approximately 425 metres along Dundas Street West and approximately406 metres along Burnhamthorpe Road. The first phase of development occupies thesoutheast portion of the site and encompasses approximately 38.5 hectares of theproperty as shown on Figure 1 – Aerial Photo. The east portion of the site is currentlyoccupied by a golf course and the west side of the site is vacant and is being usedfor agricultural purposes. Joshua’s Creek is situated along the east side of Phase 1and continues north through the balance of the future development lands.<strong>Planning</strong> <strong>Justification</strong> <strong>Report</strong> – <strong>Bressa</strong> <strong>Developments</strong> <strong>Limited</strong>. (Mattamy Development Corporation) 2
BURNHAMTHORPE ROADEXISTINGAGRICULTURALFUTURE DEVELOPMENTTRAFALGAR ROADNINTH LINEHIGHWAY 403EXISTINGCEMETERYEXISTINGAGRICULTURALEXISTINGAGRICULTURALSUBJECT SITEPhase 1EXISTINGGOLF COURSEPRINCE MICHAEL DRIVEEXISTINGCOMMERCIALEXISTINGRESIDENTIALEXISTINGRESIDENTIALDUNDAS STREET WESTEXISTINGCOMMERCIALFigure 1Aerial Photo
Surrounding Land UsesAs shown on Figure 1 – Aerial Photo, the lands to the south are fully urbanized up tothe south limit of Dundas Street and consist of low and medium density residentialuses. The lands on the west side of the site are currently used for agriculturalpurposes. Lands to the north of the Phase 1 area are associated with Joshua’s Creeknatural heritage system. The area to the east is occupied by a golf course and acemetery.Development Proposal<strong>Bressa</strong> <strong>Developments</strong> <strong>Limited</strong> is proposing to develop the lands with residential andopen space uses consistent with the Master Plan for North <strong>Oakville</strong> East SecondaryPlan. Proposed residential uses consist of detached dwellings, townhouse dwellings,and multiple dwellings. As shown on Figure 2 – Draft Plan of Subdivision, access tothe proposed development is gained from Dundas Street West via a new public road(Street A). Additional accesses are proposed from Dundas Street to the “DundasUrban Core” block (Block 34).In general, the proposed development has higher densities near Dundas Street witha gradation to lower densities near the natural heritage system and the north andeast limits of the development.There are two storm water management ponds within the proposed development,one on the northwest corner of the site and one at the south east corner of the site.The pond at the northwest corner (Block 37) of the site is 2.15 hectares and is toserve the lands to the north and west of the pond. The drainage for the remainder ofthe site is to drain into the storm water pond located in the southeast corner (Block38) of the site with a size of 1.73 hectares. A village square is located at theintersection of ‘Street A’ and ‘Street C’ just west of the storm water managementpond. A second village square is located on the east side of ‘Street A’ between<strong>Planning</strong> <strong>Justification</strong> <strong>Report</strong> – <strong>Bressa</strong> <strong>Developments</strong> <strong>Limited</strong>. (Mattamy Development Corporation) 3
Streets G and J. The area associated with the valley and setbacks to Joshua’s Creekis identified as a Natural Heritage System block on the draft plan.Policy FrameworkTown of <strong>Oakville</strong> Official Plan: North <strong>Oakville</strong> East Secondary PlanThe subject lands are located within the ‘Urban Special Study Area’ designation onFigure B - General Land Use Plan in the Town of <strong>Oakville</strong> Official Plan and aresubject to the policies of the North <strong>Oakville</strong> East Secondary Plan (NOESP). TheNOESP encourages a Transect design that is compact, pedestrian-oriented, andincludes a broad range of housing. The NOESP also sets out a natural heritage andopen space system throughout North <strong>Oakville</strong> that is integral to the fabric of theneighbourhoods. The proposed development is consistent with this vision as itincorporates these qualities into its design.The NOESP has development objectives that guide future development. Theyinclude:“7.2.3.1 c) To identify, protect and preserve natural heritage features withinthe natural heritage component of the natural heritage and openspace system and ensure that their use respects their functional roleas natural areas within the ecosystem;7.2.3.2 g) To provide for a variety of residential densities and unit typesthroughout the planning area, responding to the varied needs of thefuture population…;7.2.3.4 b) To integrate important views and vistas of the natural heritageand open space system within community design;7.2.3.5 b) To establish an efficient and linked, safe pedestrian movementsystem (cycleways and walkways) along with an appropriatedistribution of land uses so that residents do not need to rely on the<strong>Planning</strong> <strong>Justification</strong> <strong>Report</strong> – <strong>Bressa</strong> <strong>Developments</strong> <strong>Limited</strong>. (Mattamy Development Corporation) 4
automobile to meet the recreational, shopping and commuter needsof daily life”The proposed development is consistent with the development objectives as itrecognizes and preserves natural heritage features while integrating views, vistas,and trail systems. A range of densities and housing types are proposed within thedevelopment. The proposed residential uses can readily access planned transitfacilities, a village square, as well as trail and natural heritage systems.As shown on Figure 3 - NOE 2 Land Use Plan, the proposed development isdesignated ‘Natural Heritage System Area’, ‘Dundas Urban Core’, and‘Neighbourhood Area’. As shown on Figure 4 - NOE 3 Natural Heritage Componentof Natural Heritage and Open Space System including Other Hydrological Features,the creek system situated along the east end of Phase 1 of development is identifiedas a ‘High Constraint Stream Corridor’ and is to be preserved. The EIR submittedunder separate cover sets out boundaries for these features which are reflected onthe draft plan.The limits of development adjacent to the natural heritage systems have beenestablished in the field in consultation with staff from the Town of <strong>Oakville</strong> andConservation Halton. The limit of development illustrated on the draft planincorporates the recommended buffers to the wooded areas as determined in thefield and through the EIR.The ‘Dundas Urban Core’ designation permits a range of office, commercial,institutional and residential uses at medium and high densities, focusing the highestdensities at intersections. As shown on Figure 2 – Draft Plan of Subdivision, theproposed Phase 1 development provides a large block anticipating an averagedensity of 50 units per hectare (uph) adjacent to the Dundas Street corridor.<strong>Planning</strong> <strong>Justification</strong> <strong>Report</strong> – <strong>Bressa</strong> <strong>Developments</strong> <strong>Limited</strong>. (Mattamy Development Corporation) 5
FUTURE DEVELOPMENTSUBJECT SITEPhase 1Figure 3NOE2 - Land Use Plan
FUTURE DEVELOPMENTSUBJECT SITEPhase 1Figure 4NOE3 - Natural Heritage Systems
The ‘Neighbourhood Area’ designation permits a mix of development based on the‘Neighbourhood Centre’, ‘General Urban’, and ‘Sub Urban’ land use categoriesshown on Figure 5 - North <strong>Oakville</strong> Master Plan. The ‘Neighbourhood Centre’category is intended to accommodate a range of medium density residentialdevelopment including townhouses and small single detached units. The ‘GeneralUrban’ category is intended to accommodate low and medium density residentialuses, and the ‘Sub Urban’ category is intended to accommodate lower densityresidential uses.As shown on Figure 6 - Density Plan, the proposed development achieves an overallnet density of 25 uph exclusive of the Dundas Urban Core area. This area of theJoshua Meadows Community is primarily in the ‘Sub Urban’ category and is intendedto be developed with low density residential dwellings, due to its close proximity toJoshua Creek. The proposed development is also consistent with the density rangefor each category. The plan yields a net density of 50 uph for the ‘Dundas UrbanCore’ category (25-75 uph range), 31 uph for the ‘General Urban’ category (25-75uph range), 22 uph in the ‘Sub Urban’ and ‘Sub Urban – Special’ category abuttingthe Core Preserve Area (10-35 uph range). See Figure 7 – <strong>Planning</strong> StatisticsSpreadsheet for further detail with respect to land classification, land distribution anddensity.As shown on Figure 8 - NOE 1 Community Structure Plan, the lands are situatedwithin neighbourhoods 5, 6 and 7. The proposed Phase 1 of development is locatedentirely within neighbourhood 5. This neighbourhood is subject to the NeighbourhoodLand Use Category Requirements (NOESP Table 1) and is to be developed in amanner consistent with the distribution of Neighbourhood Area land use categoriesidentified on the Master Plan. The proposed development is consistent with thecategories set out in the Master Plan and is expected that the land use categoryrequirements for neighbourhoods will be satisfied as the balance of theneighbourhood is developed.<strong>Planning</strong> <strong>Justification</strong> <strong>Report</strong> – <strong>Bressa</strong> <strong>Developments</strong> <strong>Limited</strong>. (Mattamy Development Corporation) 6
FUTURE DEVELOPMENTSUBJECT SITEPhase 1Figure 5North <strong>Oakville</strong> Master Plan
Figure 6Density Plan
Date Received:Application Name:Application Address:Legal Description:Part of Lots 7 & 8, Concession 1, NDSFile No.Planner:Neighbourhood:24T-05001/13075PROPOSED USESNo. ofResidentialUnitsNo. of Lots/Blocks(as labeled on plan)LotsGENERAL URBANDetached Dwellings with ≤9.75m of frontagedDetached Dwellings with >9.75m of frontage 147 13 4.7 31.28Semidetached DwellingsdRow, Townhouse (Multiple Attached) DwellingsSubtotal 147 0 13 4.7 31.28 0SUB-URBAN AREADetached Dwellings with ≤9.75m of frontageDetached Dwellings with >9.75m of frontage 213 20 9.71 21.94Semidetached DwellingsSubtotal 213 0 20 9.71 21.94 0NEIGHBOURHOOD CENTRERow, Townhouse (Multiple Attached) DwellingsApartments Residential (less than 2 bedrooms)Apartments Residential (2 bedrooms or more)RetailOfficeOther (Specify)Subtotal 0 0 0 0 0 0URBAN CORE AND/OR EMPLOYMENTRow, Townhouse (Multiple Attached) DwellingsApartments Residential 172 1 3.4 50.59RetailOfficeEmploymentOther (Specify)Subtotal 172 0 1 3.4 50.59 0 0BlocksArea inHectaresResidentialDensity (Units perHectare)ParkingProvided (total# of spaces)Floor Space m 2OTHER USESCommunity ParkNeighbourhood ParkVillage Square 2 0.54Urban SquareNatural Heritage System 4 9.1Institutional (Specify) Elementary SchoolRoad Allowances 1 6.09Stormwater Management Pond 2 3.88Other (Specify)Open Space/Reserve 15 1.07Subtotal 0 0 24 20.68 0.00 0 0TOTAL 532 0 58 38.49 29.87 0 0Figure 730/08/2012 1 <strong>Bressa</strong> <strong>Planning</strong> Statistics Spreadsheet AUG 3 12.xls<strong>Planning</strong> Statistics Spreadsheet
FUTURE DEVELOPMENTSUBJECT SITEPhase 1Figure 8NOE1 - Community Structure
As shown on Figure 5 – North <strong>Oakville</strong> Master Plan, a village square is shownlocated on the south end of the site and is intended to be accessible by pedestrians,vehicles, and transit. Village Squares are lower order park facilities intended to bewithin walking distance of residential areas and have areas ranging from 0.3 hectareto 0.5 hectare. The proposed development has two village squares both locatedalong ‘Street A’. One of the village squares is located at the intersection of ‘Street A’and ‘Street C’ just west of the storm water management pond and has a size ofapproximately 0.29 hectares. The second village square is located on the east side of‘Street A’ between Streets G and J and has a size of approximately 0.25 hectares.Proposed ROWs for the Avenues/Transit Corridors are designed to the requirementsof Table 2 – Transportation Facilities of the NOESP. As shown on Figure 9 - NOE 4Transportation Plan, the proposed development conforms to the designatedtransportation facilities and provides permeable transportation routes using amodified grid road system.ZoningThe subject lands are zoned “ED” Existing Development. Rezoning is required toimplement the NOESP and to permit the proposed development. A draft amendingzoning by-law is provided in Appendix I. It is based upon the approved North <strong>Oakville</strong>zoning standards and regulations.<strong>Planning</strong> OpinionThe proposed draft plan of subdivision and zoning by-law amendment are justifiedand represent good planning for the following reasons:1. The proposal conforms to the Provincial Policy Statement, the RegionalOfficial Plan, and the North <strong>Oakville</strong> East Secondary Plan;<strong>Planning</strong> <strong>Justification</strong> <strong>Report</strong> – <strong>Bressa</strong> <strong>Developments</strong> <strong>Limited</strong>. (Mattamy Development Corporation) 7
THE CORPORATION OF THE TOWN OF OAKVILLEBY-LAW NUMBER 2012-***A by-law to amend the Town of <strong>Oakville</strong>’s North <strong>Oakville</strong> Zoning By-law 2009-189, asamended, to permit the development of lands described asPart of Lots 7 & 8, Concession 1, NDS (<strong>Bressa</strong>)File No.: Z.1307COUNCIL ENACTS AS FOLLOWS:1. This by-law applies to the lands north of Dundas Street West, west of Ninth Line,east of Trafalgar as identified on Schedule “A” to this by-law.2. Map 8(4) of By-law 2009-189, as amended, is further amended by rezoning thelands identified on Schedule ‘A’ from ED to GU-4, S-4, DUC-11-H6, P, SMF andNHS.APPROVED BY COUNCIL this _____ day of ______, 2012________________________________MAYOR_______________________________CLERK


