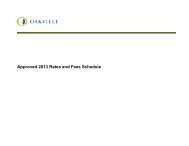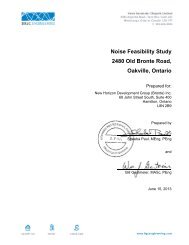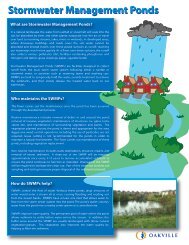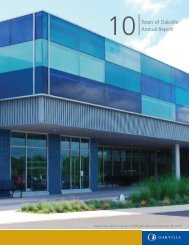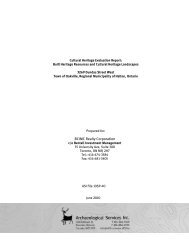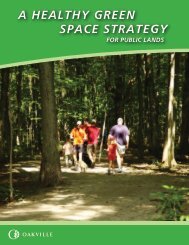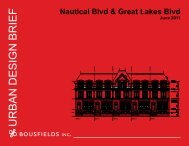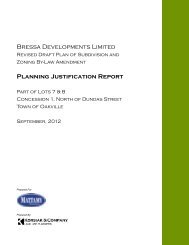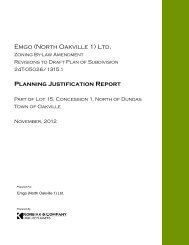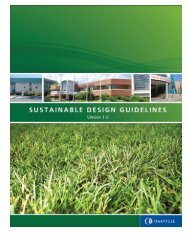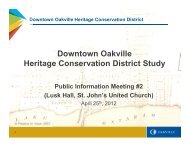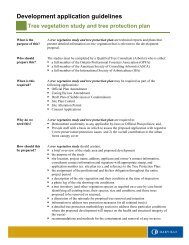Old Bronte Road Streetscape Plan Public Workshop ... - Oakville
Old Bronte Road Streetscape Plan Public Workshop ... - Oakville
Old Bronte Road Streetscape Plan Public Workshop ... - Oakville
You also want an ePaper? Increase the reach of your titles
YUMPU automatically turns print PDFs into web optimized ePapers that Google loves.
<strong>Old</strong> <strong>Bronte</strong> <strong>Road</strong> <strong>Streetscape</strong> <strong>Plan</strong><strong>Public</strong> <strong>Workshop</strong>October 4, 2011resource booklet1
Aerial photograph2
The Livable <strong>Oakville</strong> <strong>Plan</strong> – in effect3
Livable <strong>Oakville</strong> Policies – in effect22. PALERMO VILLAGEPalermo Village is a primary Growth Area to be developed over a number of years with a mix of residential andcommercial uses.While the predominant land uses will be residential, transit-supportive, high density mixed use development isencouraged along Dundas Street, <strong>Old</strong> <strong>Bronte</strong> <strong>Road</strong> and Khalsa Gate. Medium and Low Density Residential uses willprovide a transition to the adjacent neighbourhoods.It is anticipated that Palermo Village will contain a significant civic and public presence with various government,institutional, cultural, recreational and open space uses.22.1 GoalPalermo Village will be a transit-supportive, pedestrian-oriented mixed use community.22.2 ObjectivesAs Palermo Village develops, the Town will, through public actions and in the process of reviewing developmentapplications, use the following objectives to guide decisions.22.2.1 To develop a balanced primary Growth Area by:a) providing a focus and sense of identity for the residential communities in the north-west part ofthe Town; and,b) facilitating development and redevelopment in a comprehensive manner.22.2.2 To ensure high quality urban design by:a) encouraging interesting and innovative design and built form;b) ensuring new developments are compatible with existing conditions and heritage buildings andfeatures;c) providing attractive streetscapes through attention to the design of the public realm, built form,and the relationship between private development and public areas;d) creating a strong coherent urban image and a highly developed civic streetscape appearance at ahuman scale through the creation of:i) an active urban community;ii)iii)iv)a strong identifiable civic image;pedestrian and vehicular linkages between surrounding communities and Palermo Village;a clearly defined main street with commercial development oriented to <strong>Old</strong> <strong>Bronte</strong> <strong>Road</strong>and Khalsa Gate;4
v) an accessible park network integrated with other uses, which includes parks, parkettes andsquares, all connected by the pedestrian-scaled street system; and,vi)streets and public spaces that have been defined by surrounding built form;e) protecting the ecological health and integrity of the existing natural features;f) establishing components of the open space system that will connect with the broader area; and,g) protecting, conserving and enhancing cultural heritage resources and integrating them into newdevelopments.22.2.3 To efficiently provide for necessary infrastructure to support development by:a) identifying an appropriate site for the location of a transit terminal facility;b) establishing and maintaining a road system that provides high levels of accessibility and mobilityto all users;c) protecting future major road and transit rights-of-way; and,d) encouraging travel demand management practices and increased utilization of public transitfacilities and services.22.3 Development ConceptIt is the intent of this <strong>Plan</strong> to establish a lively and active mixed use corridor along <strong>Old</strong> <strong>Bronte</strong> <strong>Road</strong> and KhalsaGate, which will function as a main street.Development on the lands designated Urban Centre will include single use and mixed use buildings, and be of highquality pedestrian-oriented design.The areas between <strong>Old</strong> <strong>Bronte</strong> <strong>Road</strong>/Khalsa Gate and the natural area corridor containing a tributary of FourteenMile Creek are primarily to be developed with medium and low density uses.The area to the west of <strong>Bronte</strong> <strong>Road</strong> is to contain a mix of Medium and Low Density Residential housing.22.4 Functional PoliciesIn addition to the policies in Parts C and D of this <strong>Plan</strong>, the following functional policies apply specifically toPalermo Village.22.4.1 Transportationa) A transit terminal facility is required to serve inter-regional connections along Dundas Street andHighway 407, and connect with local transit. The facility may be located between <strong>Bronte</strong> <strong>Road</strong>and <strong>Old</strong> <strong>Bronte</strong> <strong>Road</strong>. It is also intended that this site incorporate a variety of commercial andcommunity uses, and become an anchor for the redevelopment of <strong>Old</strong> <strong>Bronte</strong> <strong>Road</strong> as a mainstreet.b) Parking – Urban Centre and Main Street 25
i) Structured parking is preferred, and additional lot coverage for buildings may be consideredif at least 75 percent of the required parking is provided below grade or in an above gradestructure.ii)iii)iv)The maximum portion of any lot that may be used for surface parking shall beapproximately 50 percent.Properties used primarily for the provision of parking, such as public parking facilities, mayuse up to 75 percent of the lot for parking and must include appropriate landscaping, to thesatisfaction of the Town.Individual driveway access to <strong>Bronte</strong> <strong>Road</strong> or Dundas Street shall not be permitted.22.4.2 Urban Designa) Detailed urban design and streetscape guidelines will be prepared for Palermo Village toestablish standards for built form and the treatment of public and private realms.b) <strong>Old</strong> <strong>Bronte</strong> <strong>Road</strong> will include streetscape elements that support its planned function as apedestrian-oriented main street. It is expected that this main street will be improved with a highquality public realm that includes sidewalks on both sides, special paving treatment, pedestrianscaled lighting, street trees and planters.c) Khalsa Gate will be enhanced by streetscape elements such as a planted median, street trees andpedestrian scaled lighting.d) A number of small urban squares shall be located along <strong>Old</strong> <strong>Bronte</strong> <strong>Road</strong> and Khalsa Gate. Theseshall generally not be less than 0.15 of a hectare in size and will serve as transition areasbetween the public and private realm.e) Building Heightsi) On lands designated Urban Centre:• The minimum building height shall be 2 storeys.• The maximum building height shall be 8 storeys.• On corner sites, the maximum building height shall be 10 storeys.ii) On lands designated Main Street 2:• The minimum building height shall be 2 storeys.• The maximum building height shall be 6 storeys.iii) On lands designated Medium Density Residential, the maximum building height shall be 4storeys.6
22.4.3 Growth TargetPalermo Village can accommodate approximately 5,200 residents and 3,800 jobs. This target includes existingpopulation and employment, the intensification target of 800 new residential units and proposed greenfielddevelopment.22.4.4 Stormwater ManagementA stormwater management pond will be required in the southeast portion of Palermo Village, east of Grand OakTrail. The exact size and location of this facility will be determined by the Town and Conservation Authoritythrough the review of planning applications.22.4.5 Land Use PoliciesLand use designations are provided on Schedule N. In addition to the policies in Part D of this <strong>Plan</strong>, the followingpolicies apply specifically to Palermo Village.22.4.6 On lands designated Urban Centre:a) Street, block and stacked townhouses, stand alone apartments, commercial educational andrecreational facilities, and public parking facilities may also be permitted.b) An automobile service station may also be permitted south of Pine Glen <strong>Road</strong>.c) Stand alone office buildings and stand alone retail and service commercial buildings may also bepermitted.d) Stand alone commercial uses shall not exceed a gross floor area of 6,000 square metres. Standalone retail uses may be permitted a maximum floor space index of 0.75.e) The residential density may range from 100 to 185 units per site hectare.f) Mixed use and stand alone residential and office developments may be permitted to have amaximum floor space index of 4.0.g) Uses permitted in a) through c), above, shall have a minimum building height of two storeys.22.4.7 On lands designated Main Street 2:a) Street, block and stacked townhouses and stand alone residential apartment buildings may alsobe permitted.b) The residential density is to be between 50 and 100 units per site hectare.22.4.8 On lands designated Medium Density Residential, the residential density is to be between 35 and 60units per site hectare.22.4.9 On lands designated Low Density Residential, the residential density is to be between 15 and 40 unitsper site hectare.7
22.4.10 The lands designated Parks and Open Space on the north side of Pine Glen <strong>Road</strong>, between <strong>Old</strong> <strong>Bronte</strong><strong>Road</strong> and Grand Oak Trail, may be an urban square.22.4.11 The lands designated Natural Area, adjacent to the Palermo Pioneer Cemetery (designated Parks andOpen Space) and west of the creek/channel that runs southward from Dundas Street, may be subjectto limited development as determined by an environmental impact statement. Applicants fordevelopment will be required to prepare an environmental impact statement, to the satisfaction of theTown, in support of an application to amend this <strong>Plan</strong> to remove, or substantially reduce, the size ofthe Natural Area designation.22.4.12 Exceptionsa) On the lands designated Urban Centre and Medium Density Residential northwest of ValleyridgeDrive and Springforest Drive, a community facility, together with a place of worship andcemetery, may be permitted. Without limiting the generality of the permitted uses of thecommunity facility, it may also include seniors and/or lifestyle dwelling units as an integral partof the facility.22.5 Implementation PoliciesIn addition to the policies in Part F of this <strong>Plan</strong>, the following implementation policies apply specifically to PalermoVillage.22.5.1 Phasing/Transitiona) Development will likely occur gradually over the long-term and be co-ordinated with theprovision of infrastructure, including:i) transit;ii)iii)iv)road network capacity;pedestrian and cycling facilities;water and wastewater services;v) stormwater management facilities;vi)streetscape improvements; and,22.5.2 Bonusingvii) utilities.b) Initial phases of development shall not preclude the achievement of a compact, pedestrianorientedand transit-supportive urban form.c) The uses and buildings that legally existed prior to the adoption of this <strong>Plan</strong> may be permitted tocontinue, however, they are intended to be redeveloped in conformity with this <strong>Plan</strong>.The Town may consider additional height and/or density through an Official <strong>Plan</strong> amendment and in accordancewith section 28.6.8
North <strong>Oakville</strong> West Secondary <strong>Plan</strong> – Council adopted but appealed (not in effect)9
North <strong>Oakville</strong> West Secondary <strong>Plan</strong> Policies (OPA 306) – Council adopted but appealed (not in effect)8.5.12 PALERMO VILLAGE NORTH URBAN CORE AREAa) <strong>Old</strong> <strong>Bronte</strong> <strong>Road</strong> shall have a strong main street presence that reflects a heritage character, withwide sidewalks, enhanced tree plantings and other design features to reflect its significance as thecommunity’s heritage-focused main street.b) Development will be visually connected along <strong>Old</strong> <strong>Bronte</strong> <strong>Road</strong> through a streetscape plan that willincorporate design features, landscaping, signage, street furniture and various modes of pedestrianmovement.c) Urban design guidelines for the Palermo Village shall provide greater clarity for building locations,massing, pedestrian connections, transit integration and urban square locations and other relateddesign matters.d) Development shall be designed to be pedestrian friendly. In particular, development shall beoriented to the street and designed to promote an active and safe street and support transit.e) The street and pedestrian network shall foster connections within the Urban Core Area andbetween the wider community.f) Design excellence shall be promoted and convey aspects of the Village’s local character throughoutthe Urban Core Area.g) Existing low density residential uses may continue and/or the buildings may be converted tolive/work, office or commercial uses. Adjacent development will be designed to be compatible withexisting and planned development and designated cultural heritage buildings.h) Mixed use development will be encouraged in a “main street” format where retail and servicecommercial uses are oriented to the street creating a pedestrian environment.i) Retail and commercial uses may be in stand alone buildings but are strongly encouraged to be onthe ground floors of mixed use buildings. In areas of retail and commercial development:• The principal public entrance shall provide direct access to the public sidewalk;• Primary windows and signage should face the street;• Buildings facing the street should be encouraged to have awnings, canopies, arcades and/or frontporches to provide weather protection;• No parking, driveways, lanes or aisles will be permitted between buildings and the publicsidewalk;• Buildings should have a continuous streetwall. Parking lots abutting the street shall be limitedand designed in accordance with the North <strong>Oakville</strong> Urban Design and Open Space Guidelines;• Stand alone large format retail uses are not encouraged;• Streets, sidewalks and the orientation of buildings shall be designed to create comfortable,enjoyable pedestrian movement in a vibrant public realm;10
• Minimum and maximum setbacks, densities, floor space index and other standards will beimplemented in the Zoning By-law to ensure that development achieves the standards requiredas a basis for the creation of the Core Area.8.6.4 PALERMO VILLAGE NORTH URBAN CORE AREA8.6.4.1 PurposeThe Palermo Village North Urban Core Area designation on Figure NOW1 and NOW2 is intended tobecome a “Secondary Transit Node” through the development of a transit station along Dundas Street inthe vicinity of the Palermo Village Community. This node is planned to have a mixed use developmentconcentration that is pedestrian and transit-oriented. It is to have an emphasis on commercial andresidential development, but also have a significant civic and public presence. This area is planned tocomplement the cultural heritage of Palermo Village found both north and south of Dundas Street.8.6.4.2 Palermo Village North Urban Core Areaa) The Core Area will provide for a full range of employment, commercial, institutional, entertainmentand high density residential uses, and related public uses such as underground or structuredparking. Mixed use development will be predominately located along <strong>Old</strong> <strong>Bronte</strong> <strong>Road</strong>.b) Development in the area north of Dundas Street bounded by Regional <strong>Road</strong> 25, and <strong>Old</strong> <strong>Bronte</strong><strong>Road</strong> is envisioned as a mixed use node that serves to anchor the Palermo Village North Urban CoreArea and ensure a strong relationship with the Palermo Village Community and future transitterminal.c) Urban squares should be established at key focal points within the Palermo Village North UrbanCore Area. Urban squares will provide passive open space areas and be well integrated withsurrounding development to create focal areas for community activities.d) The incorporation of cultural heritage resources of Palermo Village will be encouraged to maintainthe area’s heritage character and attributes.8.6.4.3 Permitted Uses, Buildings and Structuresa) Permitted uses include retail and service commercial, office, institutional and high densityresidential uses in both mixed use and single use buildings.b) The total commercial development in the Palermo Village North Urban Core Area shall not exceed amaximum of 7,000 square metres of gross leaseable floor area. The commercial development shallbe focused primarily on <strong>Old</strong> <strong>Bronte</strong> <strong>Road</strong>. Additional commercial development may be permitted inexcess of 7,000 square metres of gross leasable floor area without amendment to this <strong>Plan</strong>, if suchadditional development is justified by a market study acceptable to the Town.c) Drive through uses are not permitted in the Palermo Village North Urban Core Area either singly orin conjunction with otherwise permitted uses.11
d) New service stations, which would include gas bars and other similar vehicle service uses, will notbe permitted in this area on any site that fronts on Dundas Street or Regional <strong>Road</strong> 25.8.6.4.4 Land Use Policiesa) A range of permitted uses shall be designed to accommodate a “main street” area with groundfloor commercial uses oriented to the street along <strong>Old</strong> <strong>Bronte</strong> <strong>Road</strong> and Dundas Street.b) A mix of uses shall be permitted at the following heights and densities:• Minimum density - FSI of 0.5;• Maximum density - FSI of 4.0;• The residential density may range from 100 to 185 units per site hectare;• Minimum height - 2 storeys for a commercial building, 3 storeys for other development; and,• Maximum height - 8 storeys, and 10 storeys for corner sites.c) Flexibility in the minimum and maximum densities and heights outlined in 8.6.4.4. b) may bepermitted to preserve and/or integrate cultural heritage resources, in accordance with the policiesin 8.6.4.5.8.6.4.5 Heritage Policiesa) All development proposed within the Palermo Village North Urban Core area will be reviewedby the Town to ensure that the heritage character, attributes and integrity of the Village areretained.b) To reinforce the heritage nature of the area, cultural heritage resources shall be integratedinto new developments. Principles of such integration include conserving heritage resources,maintaining their prominence, and ensuring they are connected to new development.c) Development shall be compatible with adjacent heritage resources, and where appropriate,built form and a variety of materials that reflect the existing and lost built heritage of PalermoVillage, shall be considered.d) Where all options for the conservation of heritage resources on their existing sites have beenexhausted, the relocation of threatened heritage resources to viable locations elsewhere inthe Palermo Village may be considered as a conservation strategy.e) The Town will encourage awareness and appreciation of Palermo Village through suchactivities as signage programs, street, square and park naming, tours and brochures, and willseek opportunities to partner with local community groups in these activities.”12
Map of heritage resources13
Table of heritage resources MAP ADDRESS NAME STATUS1 3114 Dundas Street W St. Luke’s Anglican Church designated2 2495 <strong>Old</strong> <strong>Bronte</strong> <strong>Road</strong> Anson Buck House designated3 2521 Dundas Street W Palermo United Church designated4 2507 Dundas Street W Switzer House designated5 2431 Dundas Street W Palermo School designated6 Dundas Street W Palermo Cemetery designated7 2480 <strong>Old</strong> <strong>Bronte</strong> <strong>Road</strong> Victorian Red Brick House listed8 2460 <strong>Old</strong> <strong>Bronte</strong> <strong>Road</strong> Gothic Revival House listed9 2487 <strong>Old</strong> <strong>Bronte</strong> <strong>Road</strong> Edwardian Classicism House listed10 2477 <strong>Old</strong> <strong>Bronte</strong> <strong>Road</strong> Small Cottage listed11 2467 <strong>Old</strong> <strong>Bronte</strong> <strong>Road</strong> L-Shape Victorian House listed12 3017 <strong>Old</strong> <strong>Bronte</strong> <strong>Road</strong> United Church Rectory listed13 2527 Dundas Street W Hagar House (c.1870) listed14 15 2457 Dundas Street W Side Gable Clapboard House listed16 2391 Dundas Street W Historic farm complex listed14




