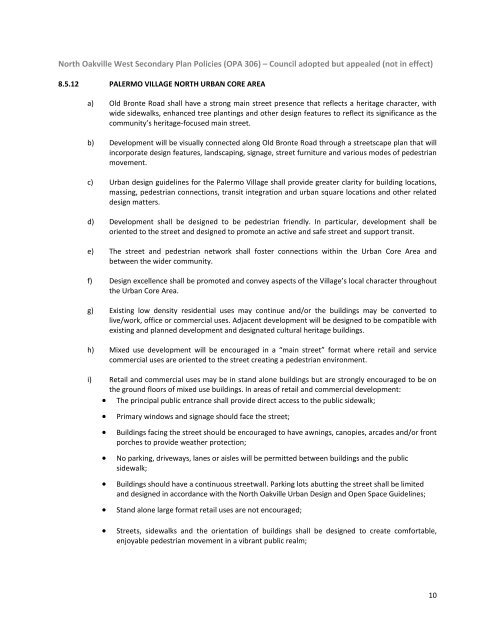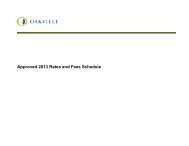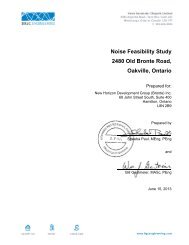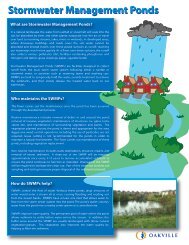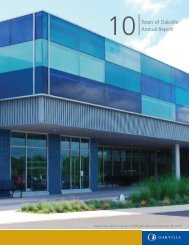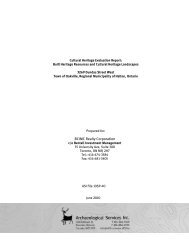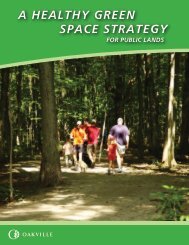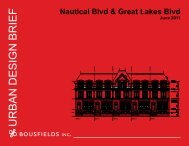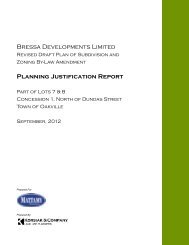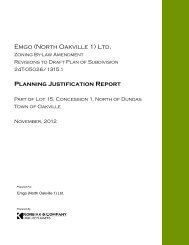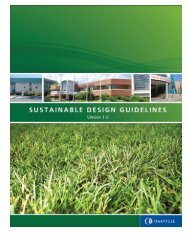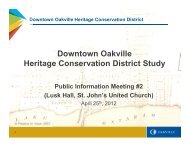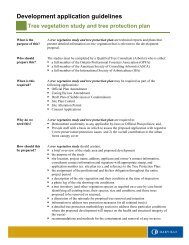Old Bronte Road Streetscape Plan Public Workshop ... - Oakville
Old Bronte Road Streetscape Plan Public Workshop ... - Oakville
Old Bronte Road Streetscape Plan Public Workshop ... - Oakville
Create successful ePaper yourself
Turn your PDF publications into a flip-book with our unique Google optimized e-Paper software.
North <strong>Oakville</strong> West Secondary <strong>Plan</strong> Policies (OPA 306) – Council adopted but appealed (not in effect)8.5.12 PALERMO VILLAGE NORTH URBAN CORE AREAa) <strong>Old</strong> <strong>Bronte</strong> <strong>Road</strong> shall have a strong main street presence that reflects a heritage character, withwide sidewalks, enhanced tree plantings and other design features to reflect its significance as thecommunity’s heritage-focused main street.b) Development will be visually connected along <strong>Old</strong> <strong>Bronte</strong> <strong>Road</strong> through a streetscape plan that willincorporate design features, landscaping, signage, street furniture and various modes of pedestrianmovement.c) Urban design guidelines for the Palermo Village shall provide greater clarity for building locations,massing, pedestrian connections, transit integration and urban square locations and other relateddesign matters.d) Development shall be designed to be pedestrian friendly. In particular, development shall beoriented to the street and designed to promote an active and safe street and support transit.e) The street and pedestrian network shall foster connections within the Urban Core Area andbetween the wider community.f) Design excellence shall be promoted and convey aspects of the Village’s local character throughoutthe Urban Core Area.g) Existing low density residential uses may continue and/or the buildings may be converted tolive/work, office or commercial uses. Adjacent development will be designed to be compatible withexisting and planned development and designated cultural heritage buildings.h) Mixed use development will be encouraged in a “main street” format where retail and servicecommercial uses are oriented to the street creating a pedestrian environment.i) Retail and commercial uses may be in stand alone buildings but are strongly encouraged to be onthe ground floors of mixed use buildings. In areas of retail and commercial development:• The principal public entrance shall provide direct access to the public sidewalk;• Primary windows and signage should face the street;• Buildings facing the street should be encouraged to have awnings, canopies, arcades and/or frontporches to provide weather protection;• No parking, driveways, lanes or aisles will be permitted between buildings and the publicsidewalk;• Buildings should have a continuous streetwall. Parking lots abutting the street shall be limitedand designed in accordance with the North <strong>Oakville</strong> Urban Design and Open Space Guidelines;• Stand alone large format retail uses are not encouraged;• Streets, sidewalks and the orientation of buildings shall be designed to create comfortable,enjoyable pedestrian movement in a vibrant public realm;10


