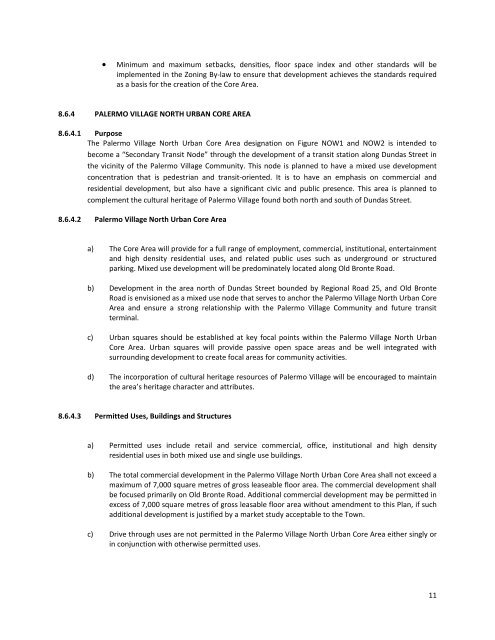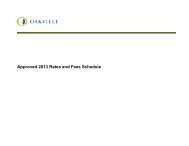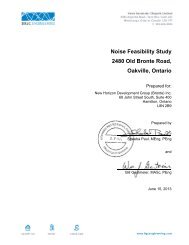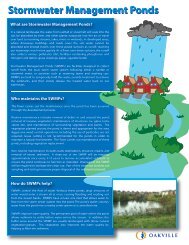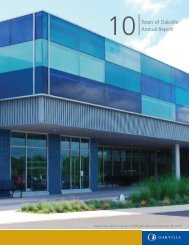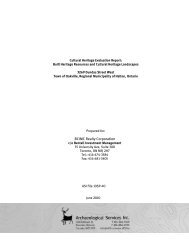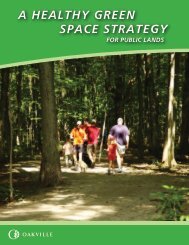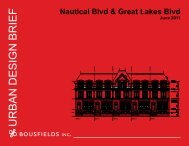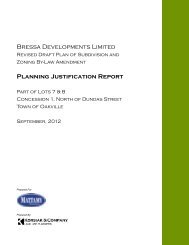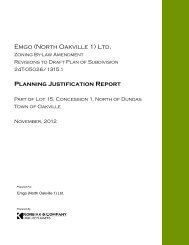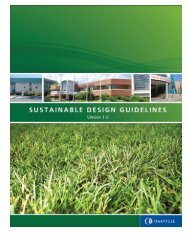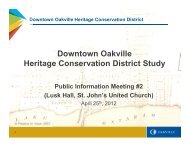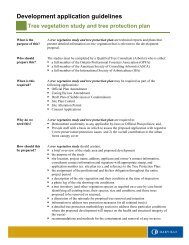Old Bronte Road Streetscape Plan Public Workshop ... - Oakville
Old Bronte Road Streetscape Plan Public Workshop ... - Oakville
Old Bronte Road Streetscape Plan Public Workshop ... - Oakville
You also want an ePaper? Increase the reach of your titles
YUMPU automatically turns print PDFs into web optimized ePapers that Google loves.
• Minimum and maximum setbacks, densities, floor space index and other standards will beimplemented in the Zoning By-law to ensure that development achieves the standards requiredas a basis for the creation of the Core Area.8.6.4 PALERMO VILLAGE NORTH URBAN CORE AREA8.6.4.1 PurposeThe Palermo Village North Urban Core Area designation on Figure NOW1 and NOW2 is intended tobecome a “Secondary Transit Node” through the development of a transit station along Dundas Street inthe vicinity of the Palermo Village Community. This node is planned to have a mixed use developmentconcentration that is pedestrian and transit-oriented. It is to have an emphasis on commercial andresidential development, but also have a significant civic and public presence. This area is planned tocomplement the cultural heritage of Palermo Village found both north and south of Dundas Street.8.6.4.2 Palermo Village North Urban Core Areaa) The Core Area will provide for a full range of employment, commercial, institutional, entertainmentand high density residential uses, and related public uses such as underground or structuredparking. Mixed use development will be predominately located along <strong>Old</strong> <strong>Bronte</strong> <strong>Road</strong>.b) Development in the area north of Dundas Street bounded by Regional <strong>Road</strong> 25, and <strong>Old</strong> <strong>Bronte</strong><strong>Road</strong> is envisioned as a mixed use node that serves to anchor the Palermo Village North Urban CoreArea and ensure a strong relationship with the Palermo Village Community and future transitterminal.c) Urban squares should be established at key focal points within the Palermo Village North UrbanCore Area. Urban squares will provide passive open space areas and be well integrated withsurrounding development to create focal areas for community activities.d) The incorporation of cultural heritage resources of Palermo Village will be encouraged to maintainthe area’s heritage character and attributes.8.6.4.3 Permitted Uses, Buildings and Structuresa) Permitted uses include retail and service commercial, office, institutional and high densityresidential uses in both mixed use and single use buildings.b) The total commercial development in the Palermo Village North Urban Core Area shall not exceed amaximum of 7,000 square metres of gross leaseable floor area. The commercial development shallbe focused primarily on <strong>Old</strong> <strong>Bronte</strong> <strong>Road</strong>. Additional commercial development may be permitted inexcess of 7,000 square metres of gross leasable floor area without amendment to this <strong>Plan</strong>, if suchadditional development is justified by a market study acceptable to the Town.c) Drive through uses are not permitted in the Palermo Village North Urban Core Area either singly orin conjunction with otherwise permitted uses.11


