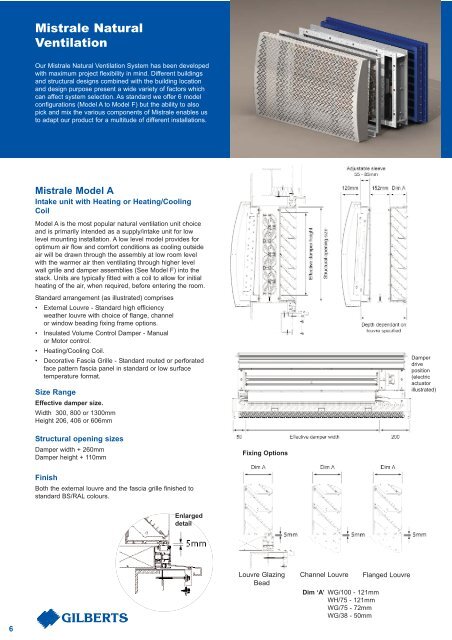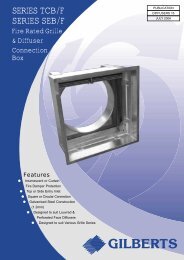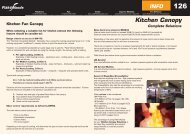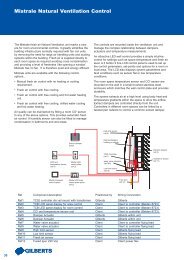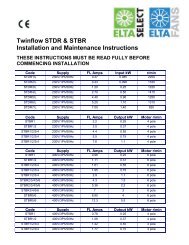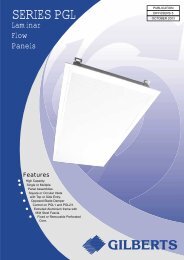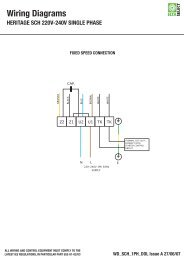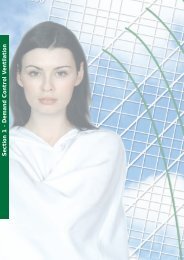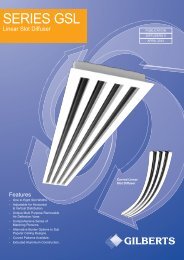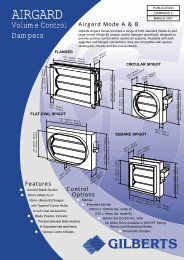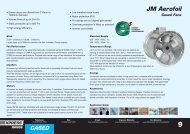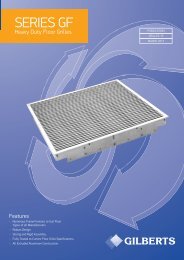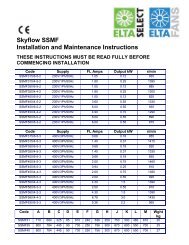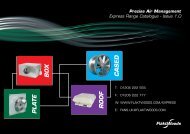Mistrale Natural Ventilation - Angus Air
Mistrale Natural Ventilation - Angus Air
Mistrale Natural Ventilation - Angus Air
You also want an ePaper? Increase the reach of your titles
YUMPU automatically turns print PDFs into web optimized ePapers that Google loves.
<strong>Mistrale</strong> <strong>Natural</strong><strong>Ventilation</strong>Our <strong>Mistrale</strong> <strong>Natural</strong> <strong>Ventilation</strong> System has been developedwith maximum project flexibility in mind. Different buildingsand structural designs combined with the building locationand design purpose present a wide variety of factors whichcan affect system selection. As standard we offer 6 modelconfigurations (Model A to Model F) but the ability to alsopick and mix the various components of <strong>Mistrale</strong> enables usto adapt our product for a multitude of different installations.<strong>Mistrale</strong> Model AIntake unit with Heating or Heating/CoolingCoilModel A is the most popular natural ventilation unit choiceand is primarily intended as a supply/intake unit for lowlevel mounting installation. A low level model provides foroptimum air flow and comfort conditions as cooling outsideair will be drawn through the assembly at low room levelwith the warmer air then ventilating through higher levelwall grille and damper assemblies (See Model F) into thestack. Units are typically fitted with a coil to allow for initialheating of the air, when required, before entering the room.Standard arrangement (as illustrated) comprises• External Louvre - Standard high efficiencyweather louvre with choice of flange, channelor window beading fixing frame options.• Insulated Volume Control Damper - Manualor Motor control.• Heating/Cooling Coil.• Decorative Fascia Grille - Standard routed or perforatedface pattern fascia panel in standard or low surfacetemperature format.Size RangeEffective damper size.Width 300, 800 or 1300mmHeight 206, 406 or 606mmDamperdriveposition(electricactuatorillustrated)Structural opening sizesDamper width + 260mmDamper height + 110mmFixing OptionsFinishBoth the external louvre and the fascia grille finished tostandard BS/RAL colours.Enlargeddetail6Louvre GlazingBeadChannel LouvreDim ‘A’ WG/100 - 121mmWH/75 - 121mmWG/75 - 72mmWG/38 - 50mmFlanged Louvre
System Performance<strong>Natural</strong> <strong>Ventilation</strong> UnitPressure DropAlthough pressure/volume graphs are providedfor individual components the information hereprovides pressure loss details for a completenatural ventilation assembly.Data based on Model Type A for all standardsizes.119876543Face Velocity m/s2 3 4 5 6 7 8 9 12 3 4 5 6 7 8 9 11987654322ExamplePressure (Pa)19876543219876543219876519876544332212 3 4 5 6 7 8 92 3 4 5 6 7 8 90.1 1.0 101ExampleUnit Size1300 x 6001300 x 4001300 x 200800 x 600800 x 400800 x 200300 x 600300 x 400300 x 200EffectiveArea m 20.780.520.260.480.320.160.180.120.06Volume @0.3 m/seffectivefacevelocity0.2340.1580.0780.1440.0960.0480.0530.0360.018Pressuredrop (Pa)1.61.61.61.61.61.61.61.61.6Ce1.181.181.181.181.181.181.181.181.18Alternative effective face velocities can be selected from the graph withrevised pressure detailsFor the sizing of all unit types when incorporated into buildingdesigns please refer to Gilberts selection software program33


