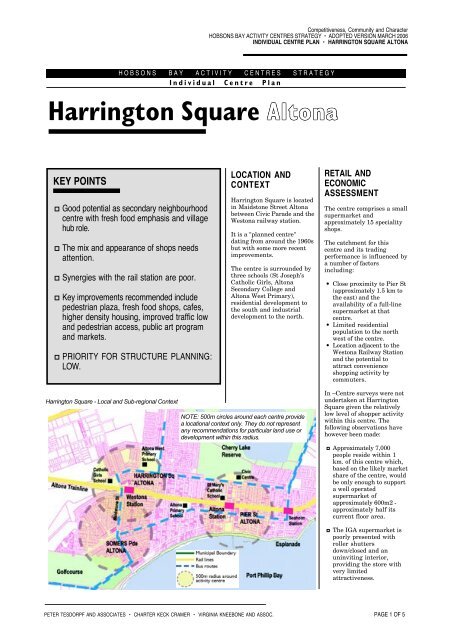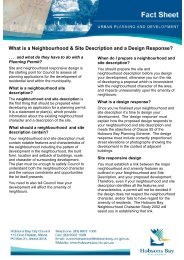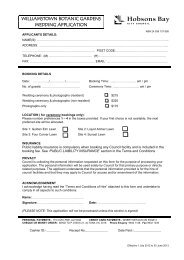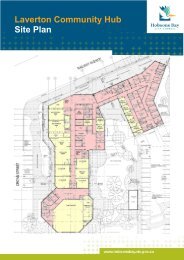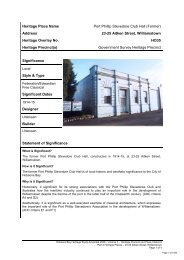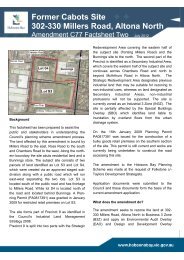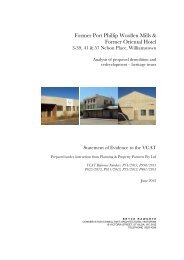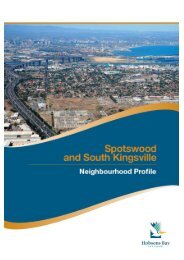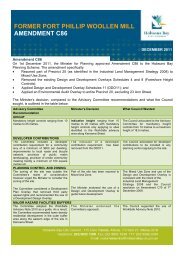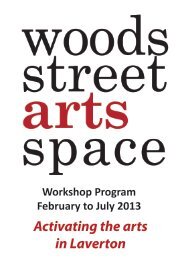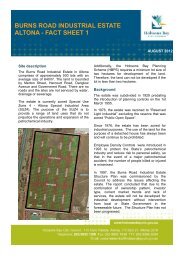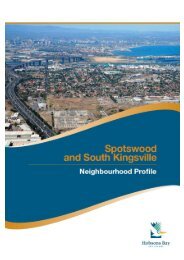Harrington Square Altona - Hobsons Bay
Harrington Square Altona - Hobsons Bay
Harrington Square Altona - Hobsons Bay
Create successful ePaper yourself
Turn your PDF publications into a flip-book with our unique Google optimized e-Paper software.
Competitiveness, Community and CharacterHOBSONS BAY ACTIVITY CENTRES STRATEGY • ADOPTED VERSION MARCH 2006INDIVIDUAL CENTRE PLAN • HARRINGTON SQUARE ALTONAH O B S O N S B A Y A C T I V I T Y C E N T R E S S T R A T E G YI n d i v i d u a l C e n t r e P l a n<strong>Harrington</strong> <strong>Square</strong> <strong>Altona</strong>KEY POINTSGood potential as secondary neighbourhoodcentre with fresh food emphasis and villagehub role.The mix and appearance of shops needsattention.Synergies with the rail station are poor.Key improvements recommended includepedestrian plaza, fresh food shops, cafes,higher density housing, improved traffic lowand pedestrian access, public art programand markets.PRIORITY FOR STRUCTURE PLANNING:LOW.LOCATION ANDCONTEXT<strong>Harrington</strong> <strong>Square</strong> is locatedin Maidstone Street <strong>Altona</strong>between Civic Parade and theWestona railway station.It is a "planned centre"dating from around the 1960sbut with some more recentimprovements.The centre is surrounded bythree schools (St Joseph’sCatholic Girls, <strong>Altona</strong>Secondary College and<strong>Altona</strong> West Primary),residential development tothe south and industrialdevelopment to the north.RETAIL ANDECONOMICASSESSMENTThe centre comprises a smallsupermarket andapproximately 15 specialityshops.The catchment for thiscentre and its tradingperformance is influenced bya number of factorsincluding:• Close proximity to Pier St(approximately 1.5 km tothe east) and theavailability of a full-linesupermarket at thatcentre.• Limited residentialpopulation to the northwest of the centre.• Location adjacent to theWestona Railway Stationand the potential toattract convenienceshopping activity bycommuters.<strong>Harrington</strong> <strong>Square</strong> - Local and Sub-regional ContextNOTE: 500m circles around each centre providea locational context only. They do not representany recommendations for particular land use ordevelopment within this radius.In –Centre surveys were notundertaken at <strong>Harrington</strong><strong>Square</strong> given the relativelylow level of shopper activitywithin this centre. Thefollowing observations havehowever been made:Approximately 7,000people reside within 1km. of this centre which,based on the likely marketshare of the centre, wouldbe only enough to supporta well operatedsupermarket ofapproximately 600m2 -approximately half itscurrent floor area.The IGA supermarket ispoorly presented withroller shuttersdown/closed and anuninviting interior,providing the store withvery limitedattractiveness.PETER TESDORPF AND ASSOCIATES • CHARTER KECK CRAMER • VIRGINIA KNEEBONE AND ASSOC. PAGE 1 OF 5
Competitiveness, Community and CharacterHOBSONS BAY ACTIVITY CENTRES STRATEGY • ADOPTED VERSION MARCH 2006INDIVIDUAL CENTRE PLAN • HARRINGTON SQUARE ALTONAH O B S O N S B A Y A C T I V I T Y C E N T R E S S T R A T E G YI n d i v i d u a l C e n t r e P l a nThe existing tradersappear to be in reasonablecondition, the majoritywith clean and reasonablyinviting shop fronts.There is a lack of freshfood shops, especially agreengrocer.There are few vacantpremises in the centre.With consolidation,consultation andcollaboration betweentraders, the centre has thepotential to improve itsappearance and increasesales.OTHER ISSUES ANDOPPORTUNITIES Fresh Food FocusThe centre has excellentscope to improve itscompetitiveness as asecondary centre for foodand =grocery shopping,emulating some of TheCircle’s key success factorsand capitalising on PierStreet’s deficiencies in freshfood retailers.The potential forgentrification of the area isconsiderable given thebayside location, transport,recreational facilities andgold clubs and spilloverdemand from eras to the east. Car ParkingThe centre has considerablecar parking which isassumed to be largelyoccupied by traders in thecentre, as the number ofparked cars observed was outof proportion to shoppers.The centre is currently overcateredfor with respect tocar parking. There may bepotential for a portion of thisparking to be designated forrail commuters or apedestrian plaza. This wouldattract more passing trade tothe site, thereby increasingthe potential number ofshoppers. Poor Relationship withRail StationAlthough the centre islocated beside the Westonarailway station which is wellutilised by commuters, thecentre seems to have little ifany relationship with thestation and its commuters;and thus is not delivering onMelbourne 2030 objectives.The synergies betweentransport and land use andclustering of activities do notappear to be operating at<strong>Harrington</strong> <strong>Square</strong>. Urban DesignThere is an opportunity tocreate a paved pedestrianplaza in front of the easternwing of shops.This would create a qualitypedestrian link from thestation through the centreand to the existing mini parkat the north end near PhairCourt and encourage theestablishment of cafes andoutdoor eating.The loss of a few parkingspaces would not be aproblem as the centre isoversupplied.The toilet block is in aninappropriate anddominating location andideally should be moved, butthe expense is difficult tojustify given other morepressing needs. Traffic FlowRailway Parade’s one-waywesterly traffic flowdiscourages access to thePETER TESDORPF AND ASSOCIATES • CHARTER KECK CRAMER • VIRGINIA KNEEBONE AND ASSOC. PAGE 2 OF 5
Competitiveness, Community and CharacterHOBSONS BAY ACTIVITY CENTRES STRATEGY • ADOPTED VERSION MARCH 2006INDIVIDUAL CENTRE PLAN • HARRINGTON SQUARE ALTONAH O B S O N S B A Y A C T I V I T Y C E N T R E S S T R A T E G YI n d i v i d u a l C e n t r e P l a ncentre by the surroundingcommunity and should bechanged. Pedestrian PermeabilityPedestrian linkages acrossthe railway line to theresidential area to the southare poor – an additional linkshould be created betweenMaidstone street and GrieveParade. Higher Density HousingThere is a good opportunityto encourage medium andhigher density housingaround the centre which overtime would help to build up a"village hub" atmosphere. Somers ParadeBusinessesBusinesses trading at nearbySomers Parade centre shouldbe encouraged to relocated to<strong>Harrington</strong> <strong>Square</strong> toprovide a more solid clusterof activity. Links with SchoolsThe centre’s relationshipwith the three surroundingschools should bestrengthened throughinitiatives such a s a publicart program.FUTURE ROLEThe centre’s future roleshould be as a secondaryneighbourhood centre with alocal focus – emphasis onfresh food and groceryshopping, cafes, village huband community gatheringpoint.Planning Concept - <strong>Harrington</strong> <strong>Square</strong>IMPORTANT NOTES ABOUT PREFERRED DEVELOPMENT AREAS1. The intention of Preferred Development Areas is to designate an area around an activity centre where more intensive residentialdevelopment will be encouraged, in order to create “urban villages”.2. PDA boundaries are approximate at this stage and need refinement as part of detailed structure planning for each centre. A detaileddevelopment & built form plan needs to be prepared for each PDA, defining areas for development, height controls and areas wherebuildings should be retained.3. Within PDAs, new urban design guidelines will apply instead of current neighbourhood character policies. Maximum buildingheights will be graduated from a maximum of three or four storeys at the centre down to two storeys at the fringe, depending on theparticular circumstances.4. Within PDAs, heritage considerations will always prevail over development rights. Buildings with heritage study designation orwithin a heritage overlay; and significant groups of intact period buildings should be retained. Thus within a PDA, there may beprecincts where existing buildings must be retained and no redevelopment permitted.PETER TESDORPF AND ASSOCIATES • CHARTER KECK CRAMER • VIRGINIA KNEEBONE AND ASSOC. PAGE 3 OF 5
Competitiveness, Community and CharacterHOBSONS BAY ACTIVITY CENTRES STRATEGY • ADOPTED VERSION MARCH 2006INDIVIDUAL CENTRE PLAN • HARRINGTON SQUARE ALTONAH O B S O N S B A Y A C T I V I T Y C E N T R E S S T R A T E G YI n d i v i d u a l C e n t r e P l a nRECOMMENDEDACTIONS1. Improve SupermarketImprove presentation andoperation of existingsupermarket in order toestablish it as an anchor forthe centre.2. Strengthen FoodRetailing RoleStrengthen the role of<strong>Harrington</strong> <strong>Square</strong> as asecondary centre for foodand grocery shopping with afocus upon convenienceshopping by:Encouragingconsolidation of key foodand convenience relatedretailers adjacent to thesupermarket;Encouraging morespecialty fresh foodretailers into the centre,especially a greengrocer.3. Pedestrian Plaza/Link,Outdoor Eating, CafesCreate a paved pedestrianplaza and north-south linkadjacent to the eastern wingof shops.Encourage establishment ofcafes, outdoor eating.Physically link this with thestation car park by a raisedpedestrian crossing point in<strong>Harrington</strong> Street.4. Public Art ProgramWork with the three localschools to establish a publicart program where studentscreate suitable pieces ofpublic art and sculpture fordisplay in and around thecentre.5. Medium and HigherDensity HousingDesignate the areaimmediately surroundingthe centre – as shown on theplan below – as a preferreddevelopment area formedium and higher densityhousing. Encourage newmore intensive housingwithin this area.6. Relocate Businesses FromSomers ParadeEncourage and assistbusinesses in Somers paradeto relocate to <strong>Harrington</strong><strong>Square</strong> to capitalise on thebenefits of clustering.7. Pedestrian Rail CrossingCreate an additionalpedestrian crossing pointacross the railway tracksmidway between Maidstonestreet and Grieve parade toimprove permeability.8. Railway Parade TrafficFlowChange the traffic flow inRailway Parade from east towest to facilitate access tothe Centre.9. Community MarketsWork with the traders andlocal community to runregular markets (especiallyfresh food) in the station andcentre car parks to helpbuild the sense ofconnectedness with thestation.10. Add Community FacilitiesIf possible, locate somelocally focussed communityfacilities in the centre.11. Relocate Toilet BlockIn the longer term, relocatethe toilet block to a morediscrete location.PETER TESDORPF AND ASSOCIATES • CHARTER KECK CRAMER • VIRGINIA KNEEBONE AND ASSOC. PAGE 4 OF 5


