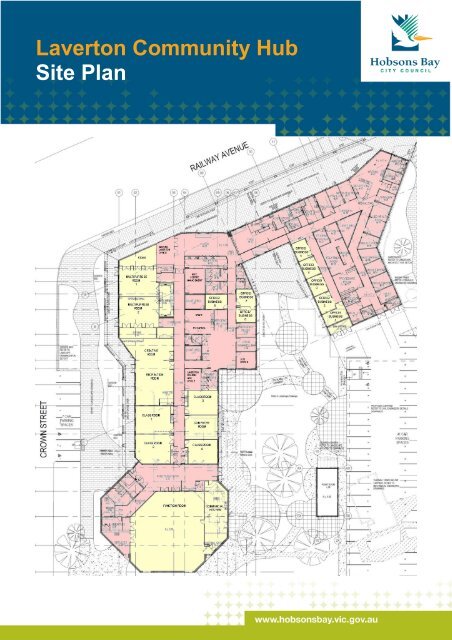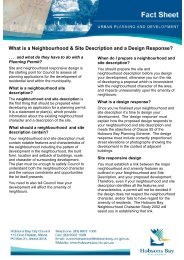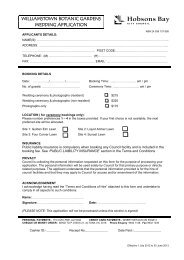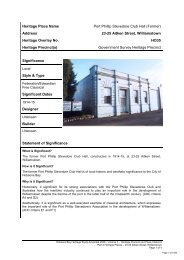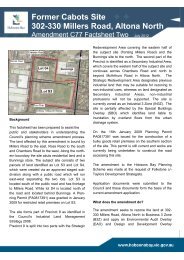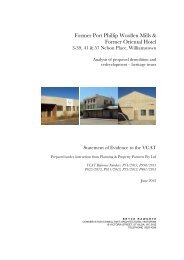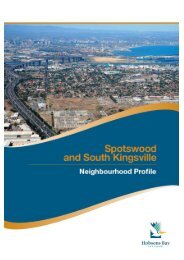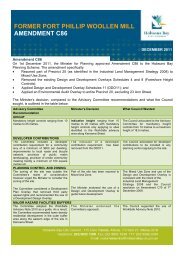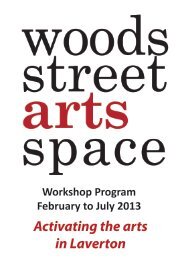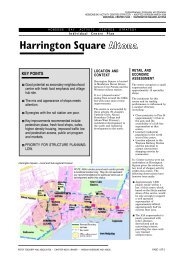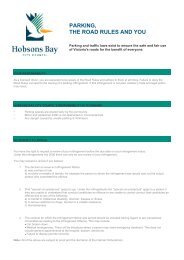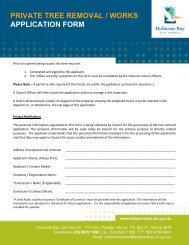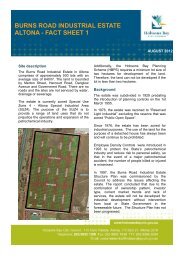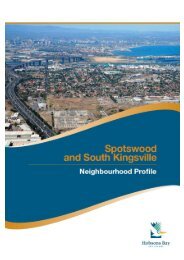Laverton Community Hub site plan (pdf) - Hobsons Bay
Laverton Community Hub site plan (pdf) - Hobsons Bay
Laverton Community Hub site plan (pdf) - Hobsons Bay
Create successful ePaper yourself
Turn your PDF publications into a flip-book with our unique Google optimized e-Paper software.
<strong>Laverton</strong> <strong>Community</strong> <strong>Hub</strong>Site Plan
Room Type Floor Space Approximate Room CapacityOffice/Business 1 17m 2Office/Business 2 14m 2Office/Business 3 14m 2Office/Business 4 14m 2Office/Business 5 14m 2Office/Business 6 15m 2Office/Business 7 15m 2Office/Business 8 16m 2Multipurpose 1(with kitchen access)Multipurpose 2(with kitchen access)Multipurpose 1 and 2 (combinedwith kitchen access)Creative Room(with bench and sink)Recreation Room(with bench, sink and kitchenette)59m 261m 2120m 248m 279m 250 people theatre style or cocktail event24 people seated at tables50 people theatre style or cocktail event24 people seated at tables100 people theatre style or cocktail event48 people seated at tables16 people seated at tables40 people seated at tablesClassroom 1 50m 2 16 workspacesClassroom 2 52m 2 18 workspacesClassroom 3 37m 2 12 workspacesClassroom 4 36m 2 12 workspacesComputer Room 39m 2 15 workstationsFunction Room 276m 2 270 people cocktail event270 people theatre style100 people seated at tablesCommercial Kitchen 32m 2For more information, contact <strong>Hobsons</strong> <strong>Bay</strong> City Council’s <strong>Community</strong> Development uniton 9932 1000 or commdev@hobsonsbay.vic.gov.au


