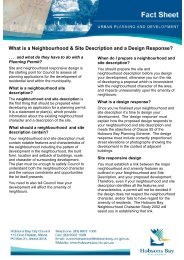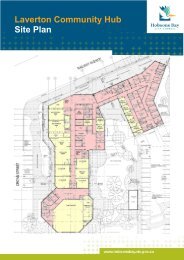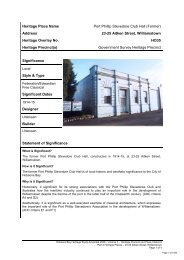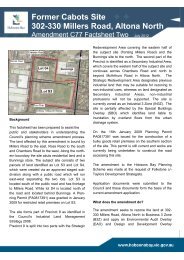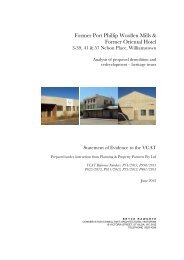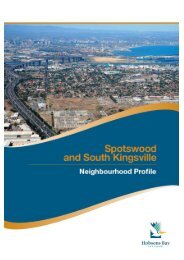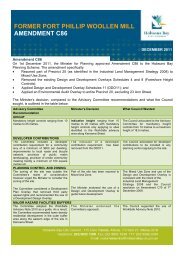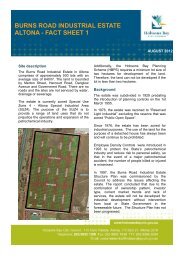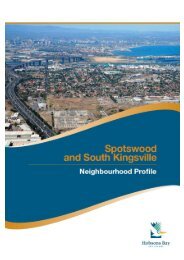Harrington Square Altona - Hobsons Bay
Harrington Square Altona - Hobsons Bay
Harrington Square Altona - Hobsons Bay
You also want an ePaper? Increase the reach of your titles
YUMPU automatically turns print PDFs into web optimized ePapers that Google loves.
Competitiveness, Community and CharacterHOBSONS BAY ACTIVITY CENTRES STRATEGY • ADOPTED VERSION MARCH 2006INDIVIDUAL CENTRE PLAN • HARRINGTON SQUARE ALTONAH O B S O N S B A Y A C T I V I T Y C E N T R E S S T R A T E G YI n d i v i d u a l C e n t r e P l a ncentre by the surroundingcommunity and should bechanged. Pedestrian PermeabilityPedestrian linkages acrossthe railway line to theresidential area to the southare poor – an additional linkshould be created betweenMaidstone street and GrieveParade. Higher Density HousingThere is a good opportunityto encourage medium andhigher density housingaround the centre which overtime would help to build up a"village hub" atmosphere. Somers ParadeBusinessesBusinesses trading at nearbySomers Parade centre shouldbe encouraged to relocated to<strong>Harrington</strong> <strong>Square</strong> toprovide a more solid clusterof activity. Links with SchoolsThe centre’s relationshipwith the three surroundingschools should bestrengthened throughinitiatives such a s a publicart program.FUTURE ROLEThe centre’s future roleshould be as a secondaryneighbourhood centre with alocal focus – emphasis onfresh food and groceryshopping, cafes, village huband community gatheringpoint.Planning Concept - <strong>Harrington</strong> <strong>Square</strong>IMPORTANT NOTES ABOUT PREFERRED DEVELOPMENT AREAS1. The intention of Preferred Development Areas is to designate an area around an activity centre where more intensive residentialdevelopment will be encouraged, in order to create “urban villages”.2. PDA boundaries are approximate at this stage and need refinement as part of detailed structure planning for each centre. A detaileddevelopment & built form plan needs to be prepared for each PDA, defining areas for development, height controls and areas wherebuildings should be retained.3. Within PDAs, new urban design guidelines will apply instead of current neighbourhood character policies. Maximum buildingheights will be graduated from a maximum of three or four storeys at the centre down to two storeys at the fringe, depending on theparticular circumstances.4. Within PDAs, heritage considerations will always prevail over development rights. Buildings with heritage study designation orwithin a heritage overlay; and significant groups of intact period buildings should be retained. Thus within a PDA, there may beprecincts where existing buildings must be retained and no redevelopment permitted.PETER TESDORPF AND ASSOCIATES • CHARTER KECK CRAMER • VIRGINIA KNEEBONE AND ASSOC. PAGE 3 OF 5



