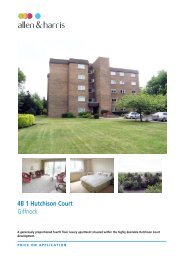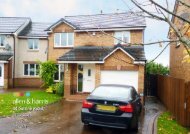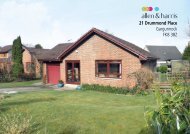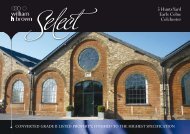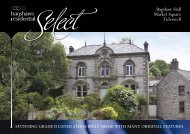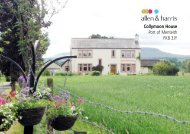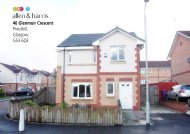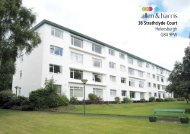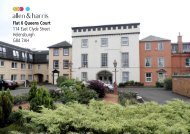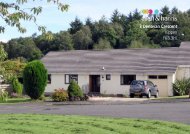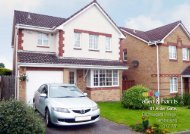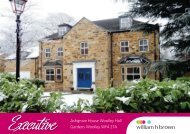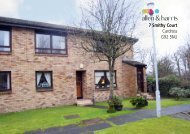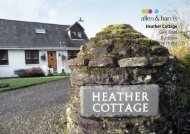Farrier House & Willow House Ockwells Road ... - Sequence
Farrier House & Willow House Ockwells Road ... - Sequence
Farrier House & Willow House Ockwells Road ... - Sequence
- No tags were found...
You also want an ePaper? Increase the reach of your titles
YUMPU automatically turns print PDFs into web optimized ePapers that Google loves.
<strong>Farrier</strong> <strong>House</strong> & <strong>Willow</strong> <strong>House</strong><strong>Ockwells</strong> <strong>Road</strong>MaidenheadSpacious detached newly built homes finished to the highest of standards
spacious detached newly built homes finished to the highest of standards<strong>Farrier</strong> <strong>House</strong> & <strong>Willow</strong> <strong>House</strong>, <strong>Ockwells</strong> <strong>Road</strong>, Maidenhead2Canopied Style Entrance PorchComposite front door with leaded light panels giving access to:Entrance HallwayA spacious entrance hallway with turning staircase to first floorlanding, double glazed window to side on the half landing, alarmcontrol panel, wall mounted central heating thermostat, large walkinunderstairs cupboard, attractive brush chrome fittings, recessdownlighters, double radiator, high gloss tiled floor complementedby oak doors with chrome door furniture giving access to:Downstairs CloakroomDouble glazed window to side, high quality sanitary ware consistingdual flush low level w.c. with soft close seat, contemporary vanitywash basin with Hansgrowe fittings, tiled splashback, continuation ofhigh gloss tiled floor, extractor fan, recess downlighter, radiator.Sitting Room15’ 5” x 14’ 1” ( 4.70m x 4.29m )A delightful dual aspect with double glazed windows to rear, doubleglazed French doors giving access to patio and gardens beyond, walllight points, brush chrome fittings including ample power points,television aerial, satellite and telephone point, double radiator.Study9’ 2” x 7’ ( 2.79m x 2.13m )With double glazed window to front, brush chrome fittings includingtelevision aerial and telephone points, double radiator.
Dining Room13’ 10” x 10’ 8” ( 4.22m x 3.25m )With two double glazed windows to front, attractive oak plank effectflooring, brush chrome fittings including television aerial point, openplan access to:Family Area22’ 7” x 7’ 5” ( 6.88m x 2.26m )Enjoying a delightful dual aspect with double glazed window tofront, atrium style glazed rear elevations including double glazedwindows to side and rear and double glazed French doors to garden,wall light points, brush chrome fittings including television aerialpoint, two double radiators.First Floor LandingA spacious landing with turning staircase rising to second floorlanding, useful storage cupboard, recess downlighters, brush chromefittings, attractive oak doors giving access to:Kitchen13’ 10” x 13’ 7” ( 4.22m x 4.14m )With double glazed window to rear enjoying views over the reargarden, superbly fitted with an extensive range of wall and baselevel units complemented by solid granite work surfaces includingrecessed one and a half bowl sink unit with moulded drainer and highquality mixer tap with rinsing attachment, fitted stainless steel fiveburner range cooker with twin ovens and stainless steel extractorover, integrated concealed dishwasher, washing machine, stainlesssteel wine cooler and American style side by side fridge/freezer,excellent range of storage, matching granite upstand and cookersplashback, continuation of high gloss tiled floor, feature lightingincluding recess downlighters, under unit lighting and LED plynthlighting, double doors give access to:Master Bedroom13’ 10” x 12’ 10” ( 4.22m x 3.91m )With double glazed window to rear enjoying views over the reargarden, brush chrome fittings including television aerial andtelephone point, double radiator, door to:3
4En Suite BathroomDual aspect with double glazed windows to front and rear, luxurysuite of high quality white sanitary ware comprising panel enclosedbath with Hansgrowe mixer tap and shower attachment over,dual flush low level w.c., separate fully tiled shower cubicle withthermostatic mixer shower and glazed enclosure, Duravit his andhers vanity basin with independent his and hers Hansgrowe mixertaps and Radiostar mirror with built-in radio, clock and LEDlighting, recess downlighters, tiled floor, radiator, chrome heatedtowel rail.Bedroom Two13’ 10” x 10’ 9” ( 4.22m x 3.28m )With two double glazed windows to front, fitted recess doublewardrobe, brush chrome fittings including television aerial point andradiator.Bedroom Three14’ 3” x 10’ 6” excluding eaves intrusion ( 4.34m x3.20m excluding eaves intrusion )With double glazed window to rear, brush chrome fittings includingtelevision aerial point and radiator.Room Four12’ 2” x 7’ ( 3.71m x 2.13m )With double glazed window to front, brush chrome fittings includingtelevision aerial point and radiator.
Family BathroomWith double glazed window to side, high quality white sanitaryware including panel enclosed bath with Hansgrowe mixer tap andseparate thermostatic shower over, low level w.c. with concealedcistern and dual push button flush, vanity winged wash hand basinwith Hansgrowe mixer tap, fitted mirror with in-built clock andsensor LED lighting, recess downlighters, tiled floor, chrome heatedtowel rail.Second Floor LandingWith door giving access to:Plant RoomHousing gas fired boiler for central heating and domestic hot water,pressurised hot water cylinder, digital programmer and light point,radiator, oak door giving access to:Bonus Room18’ 4” x 11’ 7” ( 5.59m x 3.53m )With two double glazed Velux windows to rear, recess downlighters,brush chrome fittings including television aerial point, radiator anddoor to:En Suite ShowerWith Velux window to rear, fully tiled shower enclosure withthermostatic mixer shower and glazed enclosure, low level w.c. withdual flush cistern, vanity wash hand basin with Hansgrowe mixer tap,tiled splashback, fitted mirror with sensor LED lighting and in-builtclock, tiled floor, recess downlighters, extractor fan, chrome heatedtowel rail.OutsideTo the front of houses there are wrought iron railings with twingate, flagstone pathway giving access to parking area. To the side ofthe property there is a block paved parking area providing off-streetparking for two vehicles with gated access to:Rear GardenThe rear garden enjoys a sunny Southerly aspect comprisingflagstone patio area adjoining the rear of the property, good expanseof lawn, shrub bed to the right hand boundary being all enclosed bygood quality wooden panel and close boarded fencing and enjoying agood degree of privacy to the Southern boundary.DirectionsFrom Maidenhead town centre proceed South West out ofMaidenhead along Shoppenhangers <strong>Road</strong> towards Cox Green. At thefourth roundabout turn left into Cox Green <strong>Road</strong>. Proceed to theend of the road and turn left into <strong>Ockwells</strong> <strong>Road</strong>. Continue past theentrance to <strong>Ockwells</strong> Park Where <strong>Farrier</strong> <strong>House</strong> and <strong>Willow</strong> <strong>House</strong>will be found on the right hand side.<strong>Ockwells</strong> road &willow house5
<strong>Farrier</strong> <strong>House</strong>, <strong>Ockwells</strong> <strong>Road</strong>, Maidenhead10
<strong>Willow</strong> <strong>House</strong>, <strong>Ockwells</strong> <strong>Road</strong>, Maidenhead11
guide price £725,000 freeholdSituated in this wonderful non-estate position within a shortwalk of <strong>Ockwells</strong> Park are these stunning, spacious detachednew build family homes finished to an exacting standard andspecification and benefiting from a good size South facing reargarden. Viewing is highly recommended.Viewing by appointment with ourSelect Consultant on01628 773333or email maidenhead@sequencehome.co.ukRoger Platt, 25-29 Queen StreetMaidenhead, Berks, SL6 1NBTo view this property’s virtual tour,or to see all our properties, visitwww.sequencehome.co.uk1. MONEY LAUNDERING REGULATIONS Intending purchasers will be asked to produce identification documentation at a later stage and we would ask for your co-operation in order that there will be no delay in agreeing the sale. 2. These particulars do not constitute part or all of an offer orcontract. 3. The measurements indicated are supplied for guidance only and as such must be considered incorrect. Potential buyers are advised to recheck measurements before committing to any expense. 4. We have not tested any apparatus, equipment, fixtures, fittings or services and it is in thebuyers interest to check the working condition of any appliances. 5. Where a Home Information Pack or Home Report is held for this property, it is available for inspection at the branch by appointment. If you require a printed version, you will need to pay a reasonable reproduction charge reflectingprinting and other costs. 6. We are not able to offer an opinion either verbal or written on the content of these reports and this must be obtained from your legal representative. 7. Whilst we take care in preparing these reports, a buyer should ensure that his/her legal representative confirms assoon as possible all matters relating to title including the extent and boundaries of the property and other important matters before exchange of contracts.



