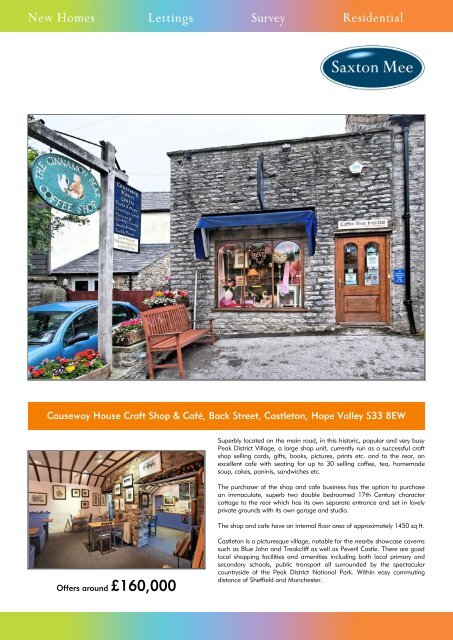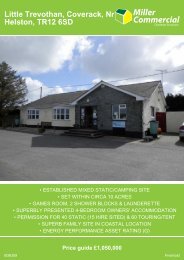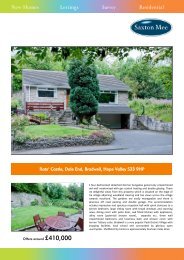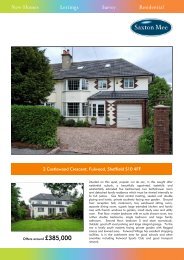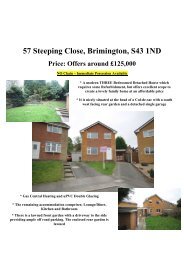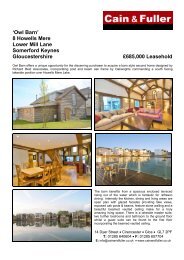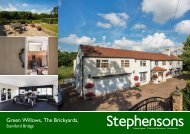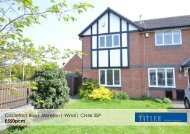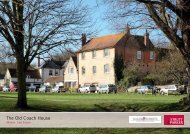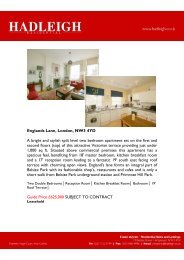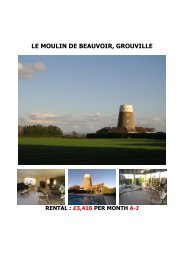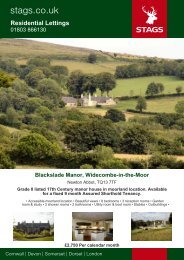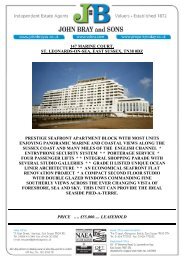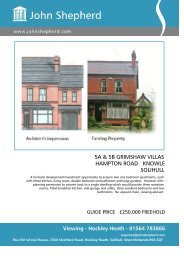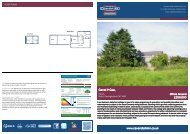Causeway House Craft Shop & Café, Back Street, Castleton ... - Vebra
Causeway House Craft Shop & Café, Back Street, Castleton ... - Vebra
Causeway House Craft Shop & Café, Back Street, Castleton ... - Vebra
You also want an ePaper? Increase the reach of your titles
YUMPU automatically turns print PDFs into web optimized ePapers that Google loves.
<strong>Causeway</strong> <strong>House</strong> <strong>Craft</strong> <strong>Shop</strong> & <strong>Café</strong>, <strong>Back</strong> <strong>Street</strong>, <strong>Castleton</strong>, Hope Valley S33 8EW<br />
Offers around £160,000<br />
Superbly located on the main road, in this historic, popular and very busy<br />
Peak District Village, a large shop unit, currently run as a successful craft<br />
shop selling cards, gifts, books, pictures, prints etc. and to the rear, an<br />
excellent cafe with seating for up to 30 selling coffee, tea, homemade<br />
soup, cakes, paninis, sandwiches etc.<br />
The purchaser of the shop and cafe business has the option to purchase<br />
an immaculate, superb two double bedroomed 17th Century character<br />
cottage to the rear which has its own separate entrance and set in lovely<br />
private grounds with its own garage and studio.<br />
The shop and cafe have an internal floor area of approximately 1450 sq ft.<br />
<strong>Castleton</strong> is a picturesque village, notable for the nearby showcase caverns<br />
such as Blue John and Treakcliff as well as Peveril Castle. There are good<br />
local shopping facilities and amenities including both local primary and<br />
secondary schools, public transport all surrounded by the spectacular<br />
countryside of the Peak District National Park. Within easy commuting<br />
distance of Sheffield and Manchester.
<strong>Causeway</strong> <strong>House</strong> <strong>Craft</strong> <strong>Shop</strong> & <strong>Café</strong>, <strong>Back</strong> <strong>Street</strong>, <strong>Castleton</strong>, Hope Valley S33 8EW<br />
The layout of the accommodation comprises:<br />
SHOP UNIT<br />
The depth of the shop and the cafe to the rear is 22.22m.<br />
The shop area is divided into three parts:<br />
FRONT SHOP<br />
4.10m(13'5'') x 4.96m(16'3'')<br />
With a broad sealed unit double glazed shop window with<br />
display areas. Old stone flagged floor, three central heating<br />
radiators and vaulted ceiling with exposed oak beams.<br />
Exposed original natural stone wall to one elevation.<br />
MIDDLE SHOP<br />
6.40m(21'0'') x 5.04m(16'6'')<br />
With stone flagged floor, exposed stone walls and range of<br />
display cabinets and shelving. Central heating radiator.<br />
BACK SHOP<br />
5.26m(17'3'') x 3.66m(12'0'')<br />
With side facing sealed unit double glazed window and side<br />
entrance door. Double panelled central heating radiator.<br />
CAFE<br />
8.44m(27'8'') x 5.04m(16'6'')<br />
Superbly fitted out area which was the original slaughter<br />
house. Built-in bench seating and the area has capacity to<br />
seat up to 30 people. Beams. Obscure glazed window and<br />
obscure sealed unit double glazed entrance door. Two<br />
central heating radiators and feature exposed original<br />
limestone walling giving a lovely overall effect. Counter area<br />
with glass displays and recess low voltage lighting.
KITCHEN<br />
3.52m(11'7'') x 2.35m(7'9'')<br />
With good range of storage units, bevelled work surfaces<br />
and deep double bowl stainless steel sink unit and drainer.<br />
Part tiled walls and central heating radiator. Two sealed<br />
unit double glazed windows with attractive valley views and<br />
over to the historic Peveril Castle. Lincat commercial oven<br />
and two ring gas hob. Preparation sink. Boiler cupboard<br />
housing the Baxi gas fired central heating boiler.<br />
DISABLED WC<br />
2.38m(7'10'') x 1.46m(4'9'')<br />
with w.c. and wash hand basin. Disabled access.<br />
STOCK ROOM<br />
3.64m(11'11'') x 3.32m(10'11'') overall<br />
With extensive range of shelving, stainless steel sink unit<br />
and plumbing for a washing machine. External door. Door<br />
to staff's w.c. and wash hand basin. Interconnecting door to<br />
the cottage.<br />
OUTSIDE<br />
Rear courtyard area and large timber substantial storage<br />
shed.<br />
GENERAL REMARKS<br />
The purchaser of <strong>Causeway</strong> <strong>House</strong> <strong>Craft</strong> <strong>Shop</strong> and Cafe,<br />
may, if they so wish, purchase the adjoining superb two<br />
double bedroom cottage, Cinnamon Croft, at an asking<br />
price of £395,000, giving a total asking price for the shop<br />
and business of £590,000 plus stock at valuation.<br />
RATES<br />
Rateable Value £3900. Rates payable in 2010/2011<br />
£794.00.<br />
SERVICES<br />
The property has mains gas, electric and water and<br />
although some of these are joint at the moment, they will be<br />
independent if the shop and cottage are purchased<br />
separately.<br />
OFFER PROCEDURE<br />
Before contacting a Building Society, Bank or Solicitor you<br />
should make your offer to the branch dealing with the sale<br />
as any delay may result in the sale being agreed to another<br />
purchaser incurring unnecessary costs. Under the Estate<br />
Agency Act 1991 you will be required to give us financial<br />
information in order to verify your position before we can<br />
recommend your offer to the vendor. We will also require<br />
proof of identification in order to adhere to Money<br />
Laundering Regulations.<br />
VIEWING<br />
Strictly by appointment through our Hathersage office on<br />
(01433) 650 009.<br />
VALUER<br />
James Mee/tjh
www.saxtonmee.co.uk Property, properly.<br />
Banner Cross 949-951 Ecclesall Road, Sheffield S11 8TN T: 0114 268 3241 E: bannercross@saxtonmee.co.uk<br />
Dronfield 7 High <strong>Street</strong>, Dronfield S18 1PX T: 01246 290992 E: dronfield@saxtonmee.co.uk<br />
Hathersage 3 Bank View, Main Road, Hathersage S32 1BB T: 01433 650009 E: hathersage@saxtonmee.co.uk<br />
Bakewell Matlock <strong>Street</strong>, Bakewell DE45 1EE T: 01629 815307 E: bakewell@saxtonmee.co.uk<br />
www.saxtonmee.co.uk<br />
While we endeavour to make our sales particulars fair, accurate and reliable, they are only a general guide to the property and, accordingly, if there is any point, which is of particular importance to you, please contact the relevant office. The Agents have<br />
not tested any apparatus, equipment, fittings or services and so cannot verify they are in working order. The buyer is advised to obtain verification. Please note all the measurement details are approximate and should not be relied upon as exact. All<br />
plans, floor plans and maps are for guidance purposes only and are not to scale. Under no circumstances should they be relied upon as exact or for use in planning carpets and other such fixtures, fittings or furnishings. YOUR HOME IS AT RISK IF YOU<br />
DO NOT KEEP UP REPAYMENTS ON A MORTGAGE OR OTHER LOAN SECURED ON IT. 'A Life Assurance policy may be requested.' 'Written Quotations of credit terms available on request.'


