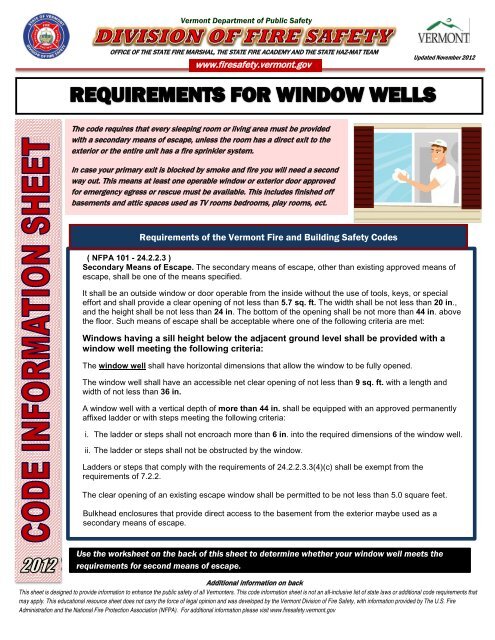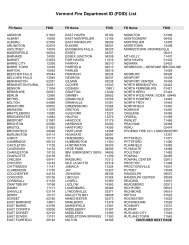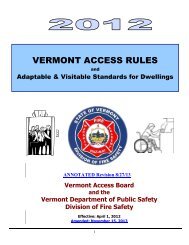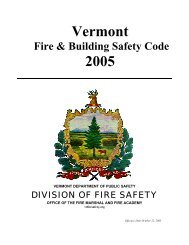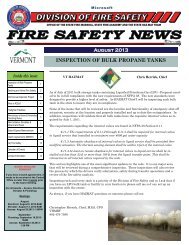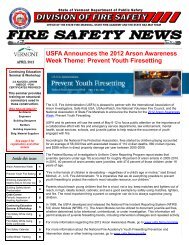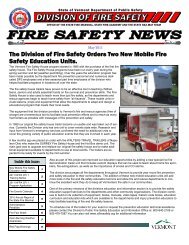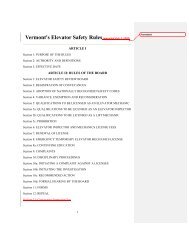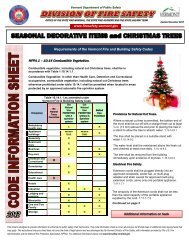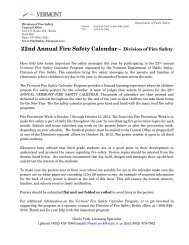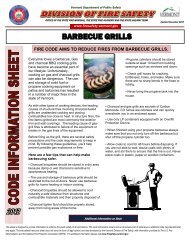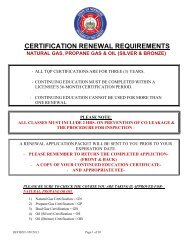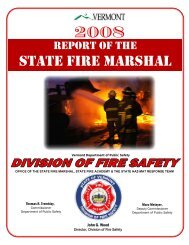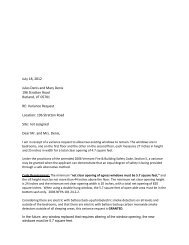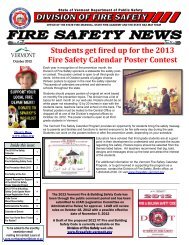Requirements of the Vermont Fire and Building Safety Codes www ...
Requirements of the Vermont Fire and Building Safety Codes www ...
Requirements of the Vermont Fire and Building Safety Codes www ...
Create successful ePaper yourself
Turn your PDF publications into a flip-book with our unique Google optimized e-Paper software.
<strong>Vermont</strong> Department <strong>of</strong> Public <strong>Safety</strong>OFFICE OF THE STATE FIRE MARSHAL, THE STATE FIRE ACADEMY AND THE STATE HAZ-MAT TEAM<strong>www</strong>.firesafety.vermont.govUpdated November 2012The code requires that every sleeping room or living area must be providedwith a secondary means <strong>of</strong> escape, unless <strong>the</strong> room has a direct exit to <strong>the</strong>exterior or <strong>the</strong> entire unit has a fire sprinkler system.In case your primary exit is blocked by smoke <strong>and</strong> fire you will need a secondway out. This means at least one operable window or exterior door approvedfor emergency egress or rescue must be available. This includes finished <strong>of</strong>fbasements <strong>and</strong> attic spaces used as TV rooms bedrooms, play rooms, ect.<strong>Requirements</strong> <strong>of</strong> <strong>the</strong> <strong>Vermont</strong> <strong>Fire</strong> <strong>and</strong> <strong>Building</strong> <strong>Safety</strong> <strong>Codes</strong>( NFPA 101 - 24.2.2.3 )Secondary Means <strong>of</strong> Escape. The secondary means <strong>of</strong> escape, o<strong>the</strong>r than existing approved means <strong>of</strong>escape, shall be one <strong>of</strong> <strong>the</strong> means specified.It shall be an outside window or door operable from <strong>the</strong> inside without <strong>the</strong> use <strong>of</strong> tools, keys, or specialeffort <strong>and</strong> shall provide a clear opening <strong>of</strong> not less than 5.7 sq. ft. The width shall be not less than 20 in.,<strong>and</strong> <strong>the</strong> height shall be not less than 24 in. The bottom <strong>of</strong> <strong>the</strong> opening shall be not more than 44 in. above<strong>the</strong> floor. Such means <strong>of</strong> escape shall be acceptable where one <strong>of</strong> <strong>the</strong> following criteria are met:Windows having a sill height below <strong>the</strong> adjacent ground level shall be provided with awindow well meeting <strong>the</strong> following criteria:The window well shall have horizontal dimensions that allow <strong>the</strong> window to be fully opened.The window well shall have an accessible net clear opening <strong>of</strong> not less than 9 sq. ft. with a length <strong>and</strong>width <strong>of</strong> not less than 36 in.A window well with a vertical depth <strong>of</strong> more than 44 in. shall be equipped with an approved permanentlyaffixed ladder or with steps meeting <strong>the</strong> following criteria:i. The ladder or steps shall not encroach more than 6 in. into <strong>the</strong> required dimensions <strong>of</strong> <strong>the</strong> window well.ii. The ladder or steps shall not be obstructed by <strong>the</strong> window.Ladders or steps that comply with <strong>the</strong> requirements <strong>of</strong> 24.2.2.3.3(4)(c) shall be exempt from <strong>the</strong>requirements <strong>of</strong> 7.2.2.The clear opening <strong>of</strong> an existing escape window shall be permitted to be not less than 5.0 square feet.Bulkhead enclosures that provide direct access to <strong>the</strong> basement from <strong>the</strong> exterior maybe used as asecondary means <strong>of</strong> escape.Use <strong>the</strong> worksheet on <strong>the</strong> back <strong>of</strong> this sheet to determine whe<strong>the</strong>r your window well meets <strong>the</strong>requirements for second means <strong>of</strong> escape.Additional information on backThis sheet is designed to provide information to enhance <strong>the</strong> public safety <strong>of</strong> all <strong>Vermont</strong>ers. This code information sheet is not an all-inclusive list <strong>of</strong> state laws or additional code requirements thatmay apply. This educational resource sheet does not carry <strong>the</strong> force <strong>of</strong> legal opinion <strong>and</strong> was developed by <strong>the</strong> <strong>Vermont</strong> Division <strong>of</strong> <strong>Fire</strong> <strong>Safety</strong>, with information provided by The U.S. <strong>Fire</strong>Administration <strong>and</strong> <strong>the</strong> National <strong>Fire</strong> Protection Association (NFPA). For additional information please visit <strong>www</strong>.firesafety.vermont.gov
Secondary Means <strong>of</strong> Escape - Window Well WorksheetWindow Well Worksheet1. Measure <strong>the</strong> clear horizontal distance [A ] ____ “ Is it at least 36” ? Yes [ ] No [ ]2. Measure <strong>the</strong> clear horizontal distance [B ] ____ “ Is it at least 36” ? Yes [ ] No [ ]3. Are <strong>the</strong>re stairs in <strong>the</strong> window well if <strong>the</strong> vertical depth from <strong>the</strong> ground level is more than 44” Yes [ ] No [ ]Check <strong>the</strong> window well opening area[A] ______ X [B} _____ = Area _______ Is <strong>the</strong> Area at least 1272 square inches Yes [ ] No [ ]


