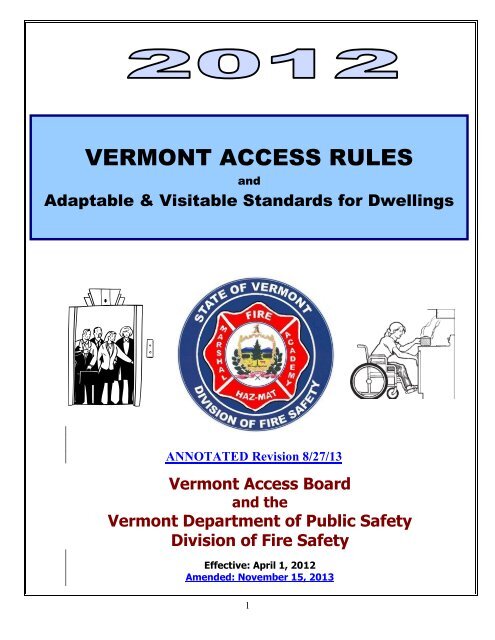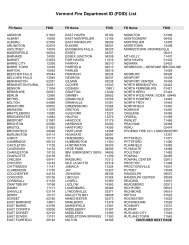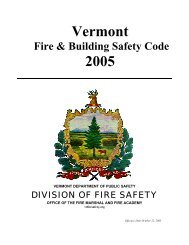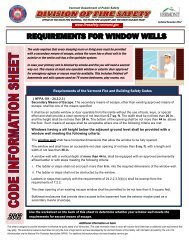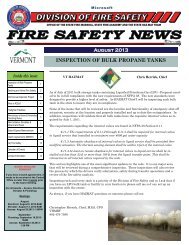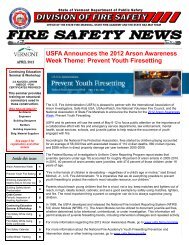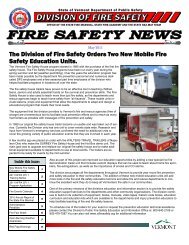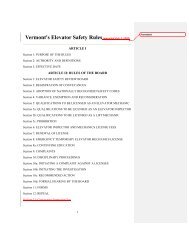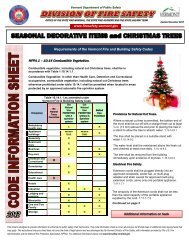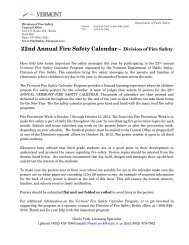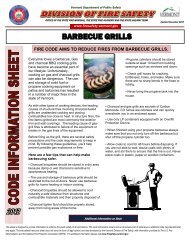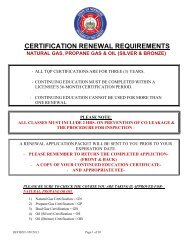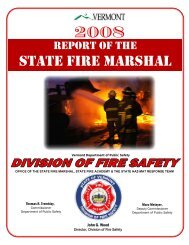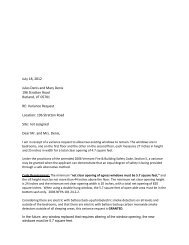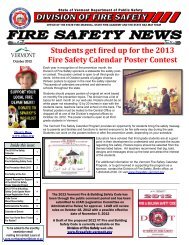Vermont Access Rules 2012 - - Vermont Division of Fire Safety
Vermont Access Rules 2012 - - Vermont Division of Fire Safety
Vermont Access Rules 2012 - - Vermont Division of Fire Safety
You also want an ePaper? Increase the reach of your titles
YUMPU automatically turns print PDFs into web optimized ePapers that Google loves.
VERMONT ACCESS RULESandAdaptable & Visitable Standards for DwellingsANNOTATED Revision 8/27/13<strong>Vermont</strong> <strong>Access</strong> Boardand the<strong>Vermont</strong> Department <strong>of</strong> Public <strong>Safety</strong><strong>Division</strong> <strong>of</strong> <strong>Fire</strong> <strong>Safety</strong>Effective: April 1, <strong>2012</strong>Amended: November 15, 20131
<strong>Vermont</strong> <strong>Access</strong> <strong>Rules</strong> - <strong>2012</strong>-To provide access to public buildings for people with disabilitiesTable <strong>of</strong> ContentsA. Introduction … page 3B. Organization <strong>of</strong> the <strong>Rules</strong> … page 3VERMONT ACCESS BOARD and theVERMONT DEPARTMENT <strong>of</strong> PUBLIC SAFETYC. Adoption <strong>of</strong> Technical Standards … page 4Chapter 1, Application and Administration … page 4Chapter 2, Scoping Requirements… page 6Chapter 3, Building Blocks… page 7Chapter 4, <strong>Access</strong>ible Routes… page 7Chapter 5, General Site and Building Elements… page 7Chapter 6, Plumbing Elements and Facilities… page 7Chapter 7, Communication Elements and Features… page 7Chapter 8, Special Rooms, Spaces, and Elements… page 7Chapter 9, Built-in Elements… page 7Chapter 10, Recreation Facilities… page 7Chapter 11, Housing, Adaptable and Visitable [Act 88] Dwelling Units … page 7Chapter 12, Variances, Exceptions and Abatements … page 8Chapter 13, Effective Date and Severability … page 9Annex I. Excerpts from <strong>Vermont</strong> Law Pertaining to the <strong>Vermont</strong> <strong>Access</strong> <strong>Rules</strong>: … page 10Annex II. Federal Fair Housing Design Manual … page 12Annex III. Technical Assistance … page 14Annex IV. Ramp Specifications … page 15Annex V. Table for Adaptable and Visitable [Act 88] Dwelling Units… page 16Annex VI. Frequently Asked Questions … page 17Annex VII. Index by Topic & Use … page 18Annex VIII. Contact Information … page 192
[To assist people in finding information in theserules the titles, definitions or phrases thatappear in bold type are included in the Indexby Topic & Use located on page 18]A. IntroductionSince May 4, 1977 <strong>Vermont</strong> law has requiredthat construction work in public buildings beaccessible to people with disabilities. Theaccessibility codes were originally based onthe American National Standards Institute(ANSI) 117.1 entitled “providing accessibilityand usability for physically handicappedpeople”. The law initially covered publiclyfunded new construction, then all newconstruction, with requirements for all newconstruction and major renovationsestablished in 1987.In 1990, the United States Congress passedthe Americans with Disabilities Act (ADA). ADArecognized, that for people with disabilities,building accessibility was a civil right. ADAcontained some provisions that pre-empted<strong>Vermont</strong> law while some provisions requiredless accessibility than <strong>Vermont</strong> law. In 1996,the <strong>Vermont</strong> legislature passed Act 187 thatwas intended to eliminate portions <strong>of</strong> <strong>Vermont</strong>law that did not meet or exceed therequirements <strong>of</strong> ADA. Portions <strong>of</strong> <strong>Vermont</strong> lawthat already exceeded ADA were retained.Religious buildings and private clubs, exemptunder ADA, are covered under these rules. Inaddition, there are requirements for verticalaccess in smaller buildings and otherrequirements including adaptability in multifamilydwellings that exceed ADA and theFederal Fair Housing Act requirements. In1998 the <strong>Vermont</strong> <strong>Access</strong> Board and theDepartment <strong>of</strong> Labor and Industry adopted the“rules for new construction and for alterationsto existing buildings” that included theAmericans with Disabilities <strong>Access</strong>ibilityGuidelines (ADAAG) as printed July 26, 1991.Since that time the U. S. <strong>Access</strong> Board hasdeveloped several significant changes for theADAAG regarding children’s elements,recreation facilities, correctional facilities andcourthouses, but only minor changes havebeen adopted by the U. S. Department <strong>of</strong>Transportation and the U. S. Department <strong>of</strong>Justice. Those adopted changes are included inthese rules. In 2000 the <strong>Vermont</strong> legislatureextended certain adaptability requirements,called “visitable” [Act 88] requirements, to allnew construction <strong>of</strong> dwelling units. It is the intent<strong>of</strong> these rules to incorporate the changes thathave occurred at both the federal and state level.B. OrganizationThese rules are divided into 13 Chapters tocoincide with the 2010 ADA Standards and theAmericans with Disabilities Act <strong>Access</strong>ibilityGuidelines (2004 ADAAG).Chapter 1 – 5 Contain Application &Administration, Scoping Requirements,Building Blocks, <strong>Access</strong>ible Routes andGeneral Site and Building Elements:Chapter 6 – 10 Plumbing Elements andFacilities, Communication Elements andFeatures, Special rooms, Spaces and elements,Built-in Elements and Recreation Facilities:Chapter 11 Sets out the specific technical anddesign guidelines for housing. It is the intent <strong>of</strong>these rules that the requirements for dwellingunits identified as “adaptable” are consistent withand meet or exceed the requirements <strong>of</strong> theFederal Fair Housing Act. It is the intent <strong>of</strong> theserules that the requirements for dwelling identifiedas “visitable” [ Act 88 ], that are not covered bythe Federal Fair Housing Act, are consistent withthe requirements as established under 20 V.S.A.2903(c) and 2907.Chapter 12 Establishes the standards andprocess for a variance, exemption or abatementfrom specific requirements <strong>of</strong> these rules.Chapter 13 Sets the effective date andseverability clause for this rule.3
C. Adoption <strong>of</strong> the 2010Americans with Disabilities ActStandards for <strong>Access</strong>ible DesignThese rules are adopted under 20 V.S.A.Chapter 174. These rules apply to all publicbuildings as defined in 20 V.S.A. section2900(8). (See Public Building Definition Page5)Under these rules chapter 10 <strong>of</strong> the 2010 ADAStandards for <strong>Access</strong>ible Design only appliesto those recreation facilities that areincorporated into a public building project. (i.e.building, stadium or tent structure as definedby the State Building Code) Exempt from theserules are Amusement Rides, 206.2.9, 216.12,234; Recreational Boating Facilities, 206.2.10& 235, Fishing Piers and Platforms, 206.2.14 &237; Golf Facilities, 206.2.15 & 238; MiniatureGolf Facilities 206.2.16 & 239; Play Areas206.2.17 & 240; Swimming Pools, WadingPools and Spas 242; Shooting Ranges 243; asDefined by Chapter 2: Scoping Requirements.Deletion <strong>of</strong> Chapter 10 for non-public buildingrecreation facilities from the <strong>Vermont</strong> <strong>Rules</strong>does not relieve or obviate the owner fromcomplying with the Department <strong>of</strong> Justice 2010ADA Standards for <strong>Access</strong>ible Design.These rules do not apply to existing buildingsthat are not altered. <strong>Division</strong> <strong>of</strong> <strong>Fire</strong> <strong>Safety</strong> isnot involved in barrier removals unless abuilding is new construction or a renovation.These rules do not address the requirementsfor a building that is classified as a “place <strong>of</strong>public accommodation” and where ownersmust comply with federal accessibilityrequirements for removal <strong>of</strong> barriers, orrequirements for existing municipal or stateowned buildings. [Reports <strong>of</strong> discriminationregarding public accommodations can bereferred to the Human Rights Commission at(802) 828-2480]To meet the individual needs <strong>of</strong> <strong>Vermont</strong>, the2010 ADA Standards for <strong>Access</strong>ible Designare adopted as amended in the followingchapters:CHAPTER 1. Application andAdministration Amendments-add- section 106.6 DefinitionsAbatement - Relief from one or morerequirements <strong>of</strong> these rules for a period <strong>of</strong> timespecified by the Board.Adaptable - A combination <strong>of</strong> adaptableelements for multi-family dwelling units including:1. At least one building entrance on anaccessible route.2. The public and common use areas arereadily accessible to and usable by peoplewith disabilities.3. Usable doors that are at least 34” wideproviding a clear opening <strong>of</strong> at least 32”, anda threshold not greater than ½”, to allowpassage into and within all dwelling units.4. A route into and through single story dwellingunits, or through the primary level <strong>of</strong> multistorydwellings units, 36” wide, with 32” cleardoorways and lacking abrupt changes infloor surface or elevation, so that residentsand guests with disabilities can safely use allrooms and spaces except a basement andgarage and either a raised or sunken area.The route shall be continuous throughout thedwelling unit and not be interrupted by theraised or sunken area. No part <strong>of</strong> a kitchenor bathroom may be located in a raised orsunken area unless an accessible route isprovided for that area. The primary level <strong>of</strong>multi-story dwelling units shall contain ausable bathroom or powder room.5. Light switches, electrical outlets andenvironmental controls including thermostatsfor heating, air-conditioning and ventilationsystems located within 15” to 48” <strong>of</strong>f thefloor.6. Reinforcements in bathroom walls to allowlater installation <strong>of</strong> grab bars around thetoilet, tub, shower stall and shower seat,where such facilities are provided.7. Useable kitchens and bathrooms, designedsuch that an individual in a wheelchair canmaneuver about the space, in accordancewith the mandatory provisions <strong>of</strong> the Fair4
Housing Act Design Manual Chapter 7.[Annex II contains additional informationregarding the Fair Housing Act DesignManual, Chapter 7]Board – The <strong>Vermont</strong> <strong>Access</strong> Boardestablished under 20 V.S.A. Section 2901.Commissioner – The Commissioner <strong>of</strong> the<strong>Vermont</strong> Department <strong>of</strong> Public <strong>Safety</strong> or adesignee.Covered Multi-family Dwellings – Aresidential unit for sale or rent in a publicbuilding consisting <strong>of</strong> four or more residentialunits if the building has one or more elevators;and a ground floor residential unit for sale orrent in a public building consisting <strong>of</strong> four ormore residential units, if the building has noelevator.Exemption – Relief from strict adherence tothe standards set forth in these rules asdetermined by statute or by the Board.Ground Floor Residential Unit – A singlestory residential dwelling unit in a multi-familydwelling with an entrance within one story <strong>of</strong>the predominant exterior finish grade <strong>of</strong> thebuilding. A building may have more than oneground floor.Historic Building – Any structure that is listedin or eligible for listing in the National Register<strong>of</strong> Historic Places or included in the stateregister <strong>of</strong> historic places.Public Building – A state, county, ormunicipal building, airport terminal, bus orrailroad station, school building or school, orsociety hall, hotel as defined in section 9202 <strong>of</strong>Title 32, restaurant, apartment, church or otherhouse <strong>of</strong> worship, factory, mill, <strong>of</strong>fice building,or in other building in which persons areemployed, store or other space wherein goodsare <strong>of</strong>fered for sale at wholesale or retail,nursery, convalescent home, home <strong>of</strong> the agedor day care facility; provided that the term“public building” does not include a familyresidence registered as a day care homeunder subchapter 1 <strong>of</strong> chapter 35 <strong>of</strong> Title 33.[A registered day care facility that provides careon a regular basis in the caregiver’s ownresidence for not more than ten children at anyone time.] Of this number up to six children maybe provided care on a full time basis and theremainder on a part-time basis. Care <strong>of</strong> a childon a part- time basis shall mean care <strong>of</strong> aschool-age child for not more than four hours aday. These limits shall not include children whoreside in the residence <strong>of</strong> the care giver.] “Publicbuilding” also means a tent or outdoor structure,place <strong>of</strong> amusement, barn, shed or workshop, ifnormally open to the public for the purpose <strong>of</strong><strong>of</strong>fering goods for sale at wholesale or retail,public assembly or viewing, entertainment, oreducation. For the purpose <strong>of</strong> these rules,“public building” includes, in addition to thedefinition in this subsection, a cooperative orcondominium if the building otherwise meets thedefinition <strong>of</strong> “covered multifamily dwelling”.“Public building” shall not include a working farmor farms, as that term is defined by 20 V.S.ASection 2730. However, for purposes <strong>of</strong> theserules “public building” shall not include existinghousing on a working farm provided to farmemployees or a farm building which is open forpublic tours and for which no fee is charged forthose tours. [The definition <strong>of</strong> a public buildingunder these rules differs in some respects fromthe definition <strong>of</strong> a public building that applies tothe <strong>Vermont</strong> <strong>Fire</strong> & Building <strong>Safety</strong> Code under20 V.S.A. 2730.]Variance – An acceptable alternative to aspecific technical requirement and/or application<strong>of</strong> a standard set forth in these rules, asdetermined by the Board.Visitable [ Act 88 ] – A combination <strong>of</strong>accessible and adaptable elements for alldwelling units established under Act 88, signedin to law April 27, 2000, including:1. At least one first floor exterior door that is atleast 36 inches wide.2. First floor interior doors between rooms thatare at least 34 inches wide or opendoorways that are at least 32 inches widewith thresholds that are level, ramped orbeveled.3. Interior hallways that are level and at least36 inches wide.5
4. Environmental and utility controls andoutlets are located at heights that arewithin 15” to 48” <strong>of</strong>f the floor.5. Bathroom walls that are reinforced topermit attachment <strong>of</strong> grab bars around thetoilet, tub, shower stall and shower seat,where such facilities are provided.CHAPTER 2. ScopingRequirements –Amendments--add- section 201.1(a) Application for aConstruction Permit: The owner, or adesignated representative, <strong>of</strong> a building orpremise shall obtain a construction permit inaccordance with the “<strong>Vermont</strong> <strong>Fire</strong> & Building<strong>Safety</strong> Code” before beginning anyconstruction, addition, alteration, demolition orinstallation <strong>of</strong> fixed building equipment at thebuilding site unless specifically waived by theauthority having jurisdiction (AHJ). [For mostconstruction projects the review <strong>of</strong> accessibilityfeatures required under these rules will takeplace at the same time as the review <strong>of</strong> fireand structural safety features and a separateconstruction permit will not be required. Aseparate construction permit is required whenthe only work being done is to provideaccessible features and the work is notcovered under another permit. Portions <strong>of</strong> the<strong>Vermont</strong> <strong>Fire</strong> & Building <strong>Safety</strong> Code regardingthe application for a construction permit areincluded in Annex IV.]–delete & replace- 206.2.3. Exception 1, and§36.401(d) (page 20) Elevator, NewConstruction: In public buildings, anaccessible route is not required to spaces thatare less than 1,000 square feet. by elevator orplatform lift is not required for:(a) Unless required by federal law, multifamilydwelling units in buildings whichconsist <strong>of</strong> three stories or less (§2903(b).(b) A two-story retail establishment with atotal <strong>of</strong> 15,000 square feet or less.(c) A three-story retail establishment lessthan 3,000 square feet per story.(d) A story/floor less than 1,000 square feetin area, unless a healthcare provider asrequired by federal law. Storage, stairwell& mechanical spaces are exempt fromthe 1,000 square foot calculation.(e) A mezzanine in a one-story building.(f) Story/floor used for storage that isaccessed only on an infrequent basis, oris not occupiable. [See Annex III](storage & mechanical spaces are exempt)In new construction required to provide verticalaccess, a LULA or platform lift may be used inlieu <strong>of</strong> an elevator only by obtaining a variance,or when cost <strong>of</strong> elevator is disproportionate(exceeds 20%) to construction cost.Platform lifts shall comply with the current edition<strong>of</strong> the ASME A18.1 adopted by the <strong>Vermont</strong>Elevator Board. Platform lifts controls shall beprovided inside the car and shall beindependently operable.[In new construction platform lifts may be used inlieu <strong>of</strong> an elevator only by obtaining a variance,meeting criteria in a, b & c below, or exceptionunder Chapter 12 or under the conditionsdescribed in ADA](a) Controls shall be provided inside the car andshall be independently operable.(b) Car size shall be not less than 36” X 60”.(c) Installation <strong>of</strong> lift shall conform to the<strong>Vermont</strong> Elevator <strong>Safety</strong> <strong>Rules</strong> and ASMEA18.1., <strong>Safety</strong> Standard for Platform Lifts.-delete- 206.2.3 Exception 2, 4, 5 & 7.-delete & replace- 206.7 Platform Lifts: Platformlifts shall comply with 410 and as modified by410.3 (36”X60”). Platform lifts shall be permittedas a component <strong>of</strong> an accessible route inaccordance with 206.7. Platform lifts may beinstalled without a variance when maximumelevation change is less than 6’ (72 inches).-delete & replace- 206.7.5 Existing ExteriorSite Constraints: Platform lifts may be usedonly by obtaining a variance per chapter 12,where existing exterior site constraints make use<strong>of</strong> a ramp or elevator infeasible, or where6
elevator cost are disproportionate to projectcosts.-delete & replace- 206.7.6 Guest Rooms andResidential Dwelling Units: Where verticalaccess is required platform lifts shall bepermitted only by obtaining a variance perchapter 12, to connect levels within transientlodging guest rooms required to providemobility features complying with 806.2 orresidential dwelling units required to providemobility features complying with 809.2 through809.4.-delete & replace- §36.404.(page 25) Elevator,Alterations to Existing Buildings: In publicbuildings, an accessible route is not required tospaces that are less than 1,000 square feet.(storage & mechanical spaces are exempt)[In existing construction platform lifts may beused in lieu <strong>of</strong> an elevator only by obtaining avariance, meeting criteria in a, b, & c below, orexception under Chapter 12 or under theconditions described in ADA] by elevator orplatform lift is not required for:(a) Unless required by federal law, multifamilydwelling units in buildings whichconsist <strong>of</strong> three stories or less (§2903(b).(b) A two-story retail establishment with atotal <strong>of</strong> 15,000 square feet or less.(c) A three-story retail establishment lessthan 3,000 square feet per story.(d) A story/floor less than 1,000 squarefeet in area, unless a healthcareprovider as required by federal law.Storage, stairwell & mechanical spacesare exempt from the 1,000 square footcalculation.(e) A mezzanine in a one-story building.(f) Story/floor used for storage that isaccessed only on an infrequent basis,or is not occupiable. [See Annex III]In alterations <strong>of</strong> existing construction requiringvertical access, a LULA or platform lift may beused in lieu <strong>of</strong> an elevator only by obtaining avariance, or when cost <strong>of</strong> elevator/lift isdisproportionate (exceeds 20%) to the overallconstruction cost <strong>of</strong> alteration.Controls shall be provided inside the car andshall be independently operable.(a) Car size shall be not less than 36” X 60”.(b) Installation <strong>of</strong> lift shall conform to the<strong>Vermont</strong> Elevator <strong>Safety</strong> <strong>Rules</strong> andASME A18.1., <strong>Safety</strong> Standard forPlatform Lifts.-add- section 35.151(a)(1)(2) New Constructionand Alterations: An owner <strong>of</strong> any public buildingshall maintain in operable working condition anyfeatures and equipment required by these rules,or previous editions <strong>of</strong> these rules, except forisolated or temporary interruptions in service oraccess due to maintenance or repairs.Parking Spaces: Any parking facility on thepremise <strong>of</strong> a public building shall contain at leastone (1) parking space per 2010 standards. (Sec.2. 20 V.S.A. § 2904) (For additional parkingspace requirements refer to Table 208.2.)Chapter 3. Building Blocks-no amendments-Chapter 4. <strong>Access</strong>ible Routes-no amendments--add- New elevator: section 3002.4.1 407.4.1.1as currently required by the <strong>Vermont</strong> <strong>Fire</strong> andBuilding <strong>Safety</strong> Code; Required Locations: Anelevator car <strong>of</strong> such a size and arrangement toaccommodate an ambulance stretcher (24” X84”) as specified in section 3002.4 (InternationalBuilding Code) shall be provided where apassenger elevator is newly installed in abuilding three or more stories in height. Thissection shall not apply to the installation <strong>of</strong> a(LULA) Limited-Use / Limited-Applicationelevator approved by the <strong>Vermont</strong> <strong>Access</strong>Board.-delete & replace- 410.1 Platform Lifts:In existing construction, where no renovationsare provided, new (first time) platform lifts shallcomply with section 410.3 and the current edition<strong>of</strong> the ASME A18.1 adopted by the <strong>Vermont</strong>Elevator Board. Platform lifts shall not beattendant-operated and shall provide unassisted7
entry and exit from the lift. Where an existinglift is being replaced and no alterations areoccurring in affected area, replacement lift maybe the same size as previous lift.-delete & replace- Advisory 410.1: Inclinedstairway chairlifts may be used in residentialoccupancies for purposes <strong>of</strong> providing accessto a second floor unit or within a townhousestyle unit, where vertical access is not arequirement, or where vertical access is notrequired by federal or <strong>Vermont</strong> law, such asexisting religious buildings and private clubswhere no renovations or alterations areproposed. Inclined chairlift shall be installed tomeet requirements <strong>of</strong> Elevator Board and<strong>Vermont</strong> <strong>Fire</strong> and Building <strong>Safety</strong> Code foregress requirements.-delete & replace- 410.3 Clear Floor Space:Clear floor space in platform lifts shall be 36” X60” minimum.Chapter 5. General Site andBuilding Elements-no amendments-Chapter 6. Plumbing Elementsand Facilities -no amendments-Chapter 7. CommunicationElements -no amendments-Chapter 8. Special Rooms,Spaces and Elements-no amendments-Advisory: Section 804.3 applies to alloccupancy type kitchenettes based on section804 (kitchens and kitchenettes).Chapter 9. Built-in Elements-no amendments-Chapter 10. RecreationFacilities -amendments-Chapter 10 <strong>of</strong> the 2010 ADA Design Manual onlyapplies to those recreation facilities that areincorporated into a public building project. (i.e.building, stadium or tent structure as defined bythe State Building Code) (refer to page 4)Chapter 11. Housing, Adaptableand Visitable [Act 88] DwellingUnits-add-Chapter 11 Housing, Adaptable andVisitable [Act 88] Dwelling Units: (21V.S.A.286(b) Effective July 1, 2001)11.1 Application: This section establishesminimum requirements for new construction, oralterations to existing buildings, for buildings withdwelling units. It is the intent <strong>of</strong> these rules thatthe requirements for dwelling units identified as“adaptable” are consistent with and meet orexceed the requirements <strong>of</strong> the Federal FairHousing Act. It is the intent <strong>of</strong> these rules thatthe requirements for dwelling identified as“visitable” [Act 88], that are not covered by theFederal Fair Housing Act, are consistent with therequirements as established under 20 V.S.A.2903 (c) and 2907. [Section 233 contains therequirements for all residential dwelling unitswhether identified as apartments, townhouses,cooperatives, condominiums or other name.Section 224 contains the requirements fortransient lodging, including time shares,dormitories, and town homes] (see transientlodging definition page 48)11.2 Common Areas in Multi-familyDwellings: All public use and common areas inbuildings with four or more dwelling units shallcomply with these rules as required for a publicbuilding.11.3 Portions <strong>of</strong> a Dwelling Unit Used as aPublic Building: The portion <strong>of</strong> a dwelling unitused exclusively for a dwelling unit shall besubject to this section. The portion <strong>of</strong> a dwellingunit used as a public building shall be subject tothese rules as required for a public building.8
11.4 New Construction <strong>of</strong> Dwelling Units:(a) In buildings containing four or moredwelling units, with one or more elevators,all dwelling units shall be “adaptable” asthat term is defined in Chapter 1.(b) In buildings containing four or moredwelling units, with no elevators, all groundfloor dwelling units shall be “adaptable” asthat term is defined in Chapter 1.(c) In buildings containing four or moredwelling units, with units that contain morethan one story per unit, 5% or at least one<strong>of</strong> the dwelling units, whichever is greater,shall have an accessible entrance to theprimary level <strong>of</strong> the dwelling unit(s), and alldwelling units shall be “visitable” [ Act 88 ]as that term is defined in Chapter 1.Buildings configured with ground floor unitsand townhouse style units shall alsocomply with A or B above.(d) All dwelling units in public buildings,including multi-family dwellings, notrequired to be adaptable under subsections(a), (b), or (c) <strong>of</strong> this section shallbe “visitable” [Act 88] as that term isdefined in Chapter 1.(e) Section 11.4(c) and (d) shall not apply tothe assembly or placement <strong>of</strong> residentialconstruction that is prefabricated ormanufactured out <strong>of</strong> state.[Annex VI contains a table outliningrequirements for Adaptable and VisitableDwelling Units]11.5 Alterations <strong>of</strong> Dwelling Units:(a) Any altered elements, spaces or features,in dwelling units required to be adaptableunder section11.4 (a) or (b), shall bealtered to be “adaptable” as that term isdefined in Chapter 11.5. A 34” wide doorshall not be required for alterations intoand within any dwelling unit in a historicbuilding where a clear opening <strong>of</strong> 32” isotherwise provided.(b) Chapter 3 shall not apply to privatelyfunded and operated dwelling units withmore than one story within the dwellingunit. (Refer to Act 88)11.6 Consumer and ConstructionInformation: The building owner or managershall permanently mount directions for theinstallation <strong>of</strong> grab bars, or any other adaptablefeature provided, in every dwelling unit made tobe “adaptable” or “visitable” [Act 88]. Thedirections shall include the type <strong>of</strong> constructionused, the location <strong>of</strong> reinforced areas and themost effective method for installing grab bars.[New construction or alteration to existing multifamilydwellings may be subject to accessibilityrequirements in addition to these rulesdepending on the source <strong>of</strong> project financing. Anowner, builder or developer should consult withthe organization or agency providing funding forthe project to determine if there are anyadditional requirements. Reports <strong>of</strong>discrimination regarding housing can be referredto the Human Rights Commission at (802) 828-2480].Chapter 12. Variances,Exemptions or Abatements12.1 Variance, Exemption or Abatement: The<strong>Access</strong> Board may grant a variance, exemptionor abatement for compliance with these rules ifthe Board determines that compliance is notrequired by federal law for new construction oralteration and compliance with the rules:(a) would be prohibitively costly in relation to thenormal cost <strong>of</strong> the total project; or(b) would threaten or destroy the historicsignificance <strong>of</strong> an historic building or historicproject; or(c) would be technically infeasible, or structurallyimpracticable; or(d) would be impractical because <strong>of</strong> the terrainor unusual characteristics <strong>of</strong> the building site;or(e) would provide access to adjoining levels <strong>of</strong>the building by a LULA elevator, privateresidence elevator, vertical platform lift,inclined platform lift, or would providesubstantially equivalent or greater access toand usability <strong>of</strong> a facility under the 2010 ADAStandards for <strong>Access</strong>ibility Guide, Chapter 1,Section 103 (Equivalent Facilitation)9
12.2 Process for Obtaining a Variance,Exemption or Abatement: Any request for avariance, exemption or abatement may bereviewed under any category at the discretion<strong>of</strong> the board. All requests for a variance,exemption or abatement shall be submitted tothe <strong>Vermont</strong> <strong>Access</strong> Board, <strong>Division</strong> <strong>of</strong> <strong>Fire</strong><strong>Safety</strong>, 1311 US Route 302 – Berlin, Suite600, Barre, VT 05641-2351, at least 15 daysprior to a board meeting, with sufficient dataand information so the board can make aninformed decision on the request; including thefollowing information:(a) A written statement <strong>of</strong> the specific requestfrom the applicant.(b) Whether the applicant or a representative<strong>of</strong> the applicant will appear before theboard to present information on therequest.(c) Whether the request is covered by federallaw.(d) A summary <strong>of</strong> the request indicating why avariance, exemption or abatement shouldbe granted by the board and whatalternative provisions are being made toprovide access and or use by people withdisabilities.(e) Documentation that the building is ahistoric building and the historic features,elements or spaces important to theunderstanding <strong>of</strong> the request.(f) Documentation on the overall costs <strong>of</strong> thebuilding project including the cost <strong>of</strong>accessible features provided, costs <strong>of</strong> fullcompliance with these rules and the costsfor any alternative proposed by theapplicant. Estimates <strong>of</strong> construction costshall be based upon fair market value.(See page 8 – 2010 ADA Standards for<strong>Access</strong>ibility Guide for additionalinformation regarding “Disproportionality”)The Board may limit repetitive or irrelevantdiscussion.15.4 Reconsideration or Appeal:(a) When there has been a denial <strong>of</strong> a requestfor a variance, exemption or abatement, theperson affected by the decision may requestreconsideration <strong>of</strong> that decision by providingadditional information, or other grounds forthe reconsideration, to the Board at theaddress <strong>of</strong> the <strong>Division</strong> <strong>of</strong> <strong>Fire</strong> <strong>Safety</strong>,Central Office, within 60 days <strong>of</strong> the writtendenial by the Board.(b) After reconsideration, an appeal <strong>of</strong> thedecision <strong>of</strong> the Board is to the Superior Court,pursuant to the provisions <strong>of</strong> <strong>Vermont</strong> <strong>Rules</strong> <strong>of</strong>Civil Procedure, Rule 75. An appeal shall be filedwithin 60 days <strong>of</strong> the written denial by the Board<strong>of</strong> the request for reconsideration.Chapter 13. Effective Date andSeverability16.1 Effective Dates:(a) These amended rules shall take effect April1, <strong>2012</strong>November 15, 2013 and shall beknown as the <strong>Vermont</strong> <strong>Access</strong> <strong>Rules</strong> – <strong>2012</strong>.16.2 Severability: In the event any part orprovision <strong>of</strong> these rules is held to be illegal, thisshall not have the effect <strong>of</strong> making void or illegalany <strong>of</strong> the other parts or provisions <strong>of</strong> theserules.12.3 Participation in Board Proceeding: Anyperson who can demonstrate asubstantial interest in a request underconsideration by the board may requestpermission to participate in the proceedingbefore the Board. The request to participateshall be made to the <strong>Division</strong> at least twoworking days before the meeting <strong>of</strong> the Board.10
Annex I. Excerpts from <strong>Vermont</strong> Law Pertaining to the <strong>Vermont</strong> <strong>Access</strong> <strong>Rules</strong>:20 V.S.A. § 2900. Definitions[The definitions established in 20 V.S.A. 2900 is included in section 3 <strong>of</strong> these rules.]§ 2901. <strong>Access</strong> board(a) An access board is created consisting <strong>of</strong> ten members. The members <strong>of</strong> the board shall be the commissioner <strong>of</strong> public safety,or designee; the chair <strong>of</strong> the house committee on institutions, or designee; the chair <strong>of</strong> the senate committee on institutions, ordesignee; the commissioner <strong>of</strong> buildings and general services, or designee; the state historic preservation <strong>of</strong>ficer, or designee;and five members appointed by the governor, including an independent architect, a builder or contractor, and three individualswith disabilities representing organizations for persons with disabilities in this state, appointed by the governor. The governorshall also appoint one additional individual with a disability to act as an alternate for the three members with disabilities in theevent one <strong>of</strong> those members is unable to attend a board meeting. The alternate may attend all meetings and shall be paid a perdiem for those meetings attended. The alternate shall vote only in the absence <strong>of</strong> an appointed member with a disability.Members and the alternate appointed by the governor shall serve for a term <strong>of</strong> six years.(b) The commissioner <strong>of</strong> public safety, or designee, shall be the chair <strong>of</strong> the access board and shall convene the board wheneveran application is made for a variance. Five members <strong>of</strong> the board shall constitute a quorum. A decision <strong>of</strong> the board based upona majority vote <strong>of</strong> members present shall be binding. Members <strong>of</strong> the board who are not state employees shall receive a perdiem <strong>of</strong> $50.00 for each day devoted to <strong>of</strong>ficial duties and reimbursement for actual and necessary expenses. These expensesshall be reimbursed from the appropriation to the department <strong>of</strong> public safety.(c) The access board may adopt, amend, and repeal rules under chapter 25 <strong>of</strong> Title 3 to carry out the provisions <strong>of</strong> this chapter.§ 2902. Construction standards; variance(a) A person shall not construct, alter, or permit construction or alteration <strong>of</strong> a public building or allow the change in use <strong>of</strong> anonpublic building to become a public building unless the specifications at the time work commences meet or exceed theaccessibility standards for new construction and alterations incorporated in 28 C.F.R. § § 35 and 36, the Americans withDisabilities Act <strong>Access</strong>ibility Guidelines (ADAAG), as amended by this chapter and the access board.(b) Alterations <strong>of</strong> a public building and changes in use <strong>of</strong> a nonpublic building to become a public building shall comply with thestandards specified in subsection (a) <strong>of</strong> this section and the rules <strong>of</strong> the access board. All altered elements and spaces shall bemade accessible to the maximum extent feasible. Each existing element, space, or common area that is altered shall complywith the standards <strong>of</strong> this chapter. If compliance with accessibility standards is technically infeasible, the alteration shall provideaccessibility to the maximum extent feasible. Any elements or features <strong>of</strong> the building or facility that are being altered and can bemade accessible shall be made accessible within the scope <strong>of</strong> the alteration.(c) If an alteration affects or could affect the usability <strong>of</strong> or access to an area <strong>of</strong> a facility that contains a primary function, the path<strong>of</strong> travel to the altered area and the restrooms, telephones, and drinking fountains serving the altered area shall be madeaccessible to individuals who use wheelchairs to the maximum extent feasible. Compliance with this subsection is required onlyto the extent that the cost <strong>of</strong> making the additional elements and spaces accessible does not exceed 20 percent <strong>of</strong> the total cost<strong>of</strong> the overall alteration.(d) Full compliance with the standards in this section is not required in the rare circumstance in which an entity can demonstratethat it is structurally impracticable to meet the standards. If full compliance with the standards would be structurally impracticable,compliance is required to the extent that it is structurally practicable. In that case, any portion <strong>of</strong> the facility that can be madeaccessible shall be made accessible to the extent that it is structurally practicable. If provision <strong>of</strong> accessibility to individuals withcertain disabilities in compliance with the standards would be structurally impracticable, accessibility shall nonetheless beprovided to persons with other types <strong>of</strong> disabilities. Full compliance will be considered structurally impracticable only when theunique characteristics <strong>of</strong> terrain prevent the incorporation <strong>of</strong> accessibility features. The burden <strong>of</strong> proving the impracticability ison the person who designed or constructed the public building.(e) The access board may exempt a public building from compliance with any <strong>of</strong> the standards established by this chapter if theboard determines that compliance with the standards is not required by federal law and:11
(1) would be prohibitively costly in relation to the normal cost <strong>of</strong> the total project; or(2) would threaten or destroy the historic significance <strong>of</strong> an historic building or an historic project.(f) The exemption provided in subdivision (e)(1) <strong>of</strong> this section shall not apply to newly constructed buildings consisting <strong>of</strong>covered multifamily dwellings built for first occupancy after January 1, 1990, unless it is impracticable to design and construct atleast one building entrance on an accessible route, as defined by the appropriate requirements <strong>of</strong> ADAAG because <strong>of</strong> the terrainor unusual characteristics <strong>of</strong> the site. The burden <strong>of</strong> proving the impracticability shall be on the person who designed orconstructed the covered multifamily dwelling.(g) The access board shall adopt rules regarding compliance, variances, or abatements to a specified date, exemptions, andappeals.(h) A public building or unit constructed or altered in accordance with the requirements <strong>of</strong> this section shall not be renderedinaccessible as a result <strong>of</strong> subsequent renovations, alterations, or additions to that building or unit.§ 2903. Exemptions(a) The following are exempt from the provisions <strong>of</strong> this chapter, unless compliance with access standards is required by federallaw:(1) alterations to privately funded and operated dwelling units consisting <strong>of</strong> two or more stories within a single dwelling unit.This exemption shall not apply to alterations <strong>of</strong> dwelling units which are operated by state or local government or units thatreceive federal financial assistance to alter the unit or to provide rental assistance to an altered unit;(2) apartments or rooming houses, cooperatives, condominiums, and other residential buildings consisting <strong>of</strong> three livingunits or less;(3) alterations to the dwelling unit in a public building in which the owner <strong>of</strong> the public building resides.(b) Unless required by federal law, dwelling units which consist <strong>of</strong> three stories or less and two- or three-story retailestablishments with a total <strong>of</strong> 15,000 square feet or less shall be exempt from any requirements pertaining to the installation <strong>of</strong>elevators. All other multistory buildings shall be provided with vertical access unless the building is exempted from thisrequirement pursuant to a rule <strong>of</strong> the access board.(c) Unless required by federal law, any single dwelling unit <strong>of</strong> two or more stories within a building consisting <strong>of</strong> four or moredwelling units is not required to have a vertical access within the dwelling unit provided that five percent <strong>of</strong> the dwelling units orone unit, whichever is greater, has an accessible entrance, and all the dwelling units meet or exceed the minimum standardsrequired in section 2907 <strong>of</strong> this title.§ 2904. Parking spacesAny parking facility on the premises <strong>of</strong> a public building shall contain at least the number <strong>of</strong> parking spaces required by ADAAGstandards, and in any event at least one parking space, as free designated parking for individuals with ambulatory disabilities orblind individuals patronizing the building. The space or spaces shall be accessibly and proximately located to the building.Consideration shall be given to the distribution <strong>of</strong> spaces in accordance with the frequency and persistence <strong>of</strong> parking needs.Such spaces shall be designated by the international symbol <strong>of</strong> access and, where appropriate, the words "van accessible" andshall be in accordance with the standards established under section 2902 <strong>of</strong> this title.§ 2905. <strong>Access</strong>ibility; markingsAll public buildings which comply with the standards adopted under this chapter may be marked with the international symbol <strong>of</strong>access.12
§ 2906. Administration and enforcement(a) The department <strong>of</strong> public safety shall enforce the provisions <strong>of</strong> this chapter relating to facilities for persons with disabilitiesand shall adopt rules which are necessary for the performance <strong>of</strong> its duties under this chapter.(b) Any person may file a complaint with the commissioner <strong>of</strong> public safety alleging that a public building or unit is out <strong>of</strong>compliance with the provisions <strong>of</strong> this chapter. The commissioner shall investigate the complaint, and if substantiated, shall orderthat the public building or unit be brought into compliance with the provisions <strong>of</strong> this chapter within a reasonable period <strong>of</strong> time.Notwithstanding the foregoing, the commissioner may establish a priority system for the investigation and enforcement <strong>of</strong> thischapter.(c) Any person who fails to carry out an order or condition attached to an approval shall be fined not more than $200.00 per day,not to exceed a maximum <strong>of</strong> $10,000.00, until compliance is affected.(d) On application by the commissioner, the superior court for the county in which a violation <strong>of</strong> any rule adopted or any orderissued under this chapter occurs shall have jurisdiction to enjoin or restrain the violation. An election by the commissioner toproceed under this subsection shall not limit or restrict the commissioner's authority under this or other subchapters.(e) The commissioner may assess penalties under section 2734 <strong>of</strong> this title against a person who violates this chapter or any ruleadopted under this chapter.§ 2907. <strong>Access</strong>ibility standards; residential construction(a) For the purposes <strong>of</strong> this chapter, "residential construction" means new construction <strong>of</strong> one family or multifamily dwellings."Residential construction" shall not include a single family dwelling built by the owner for the personal occupancy <strong>of</strong> the ownerand the owner's family, or the assembly or placement <strong>of</strong> residential construction that is prefabricated or manufactured out <strong>of</strong>state.(b) Any residential construction shall be built to comply with all the following standards:(1) At least one first floor exterior door that is at least 36 inches wide.(2) First floor interior doors between rooms that are at least 34 inches wide or open doorways that are at least 32 incheswide with thresholds that are level, ramped, or beveled.(3) Interior hallways that are level and at least 36 inches wide.(4) Environmental and utility controls and outlets that are located at heights that are in compliance with standards adoptedby the <strong>Vermont</strong> access board.(5) Bathroom walls that are reinforced to permit attachment <strong>of</strong> grab bars.(c) A violation <strong>of</strong> this section shall neither affect marketability nor create a defect in title <strong>of</strong> the residential construction.Annex II. Federal Fair Housing Design Manual:The Fair Housing Act Design Manual, a manual to assist designers and builders in meeting the requirements <strong>of</strong> the Fair HousingAct, provides clear and helpful guidance about ways to design and build housing that meets the Fair Housing Act. A link to themanual is provided from the division website to http://www.huduser.org/Publications/PDF/FAIRHOUSING/fairfull.pdf . The FairHousing Act Design Manual <strong>of</strong>fers numerous design solutions to provide usable space in kitchens and bathrooms for people withdisabilities.The Fair Housing Act Design Manual specifies in Chapter 7, Part A, for usable space in kitchens:1) a minimum 30” x 48” clear floor space for each appliance or fixture centered on the appliance or fixture,2) a minimum clearance <strong>of</strong> 40” between all opposing cabinets, countertops, appliances and walls,13
3) and additional specifications for “U” shaped kitchensWheelchair turning spaces, that are described in accessibility standards, are not required in kitchens that meet the Fair HousingAct Design Manual, except in some “U” shaped kitchens. It is anticipated that in any conventional kitchen plan, the overlapping <strong>of</strong>the minimum 36” wide accessible route with the clear floor spaces at all fixtures and appliances will provide the necessarymaneuvering space to make it possible for a person using a mobility aid to approach, and then position himself or herself closeenough to use the fixture safely. The clear floor space must be positioned either parallel or perpendicular to and centered on theappliance or fixture. Unless knee space is provided, space to execute a parallel approach must be provided at ranges, cooktopsand sinks. The clear floor space in this parallel orientation allows the wheelchair user to make a close side approach permittingsafer and easier reach to controls and cooking surfaces. A parallel approach also must be provided at sinks so a seated user canreach down into the bowl.Additional requirements for “U” shaped kitchens include a 60” turning circle in a “U” shaped kitchen that has a sink, range orcooktop at the base <strong>of</strong> the “U”, unless the sink or cooktop has removable base cabinets under the cooktop or sink. The floor, wallsand cabinet faces <strong>of</strong> knee space must be finished during initial construction so no other work is necessary when the base cabinetis removed.The Fair Housing Act Design Manual contains information on the requirements for both usable space in bathrooms and powderrooms in Chapter 7, Part B. Usable bathrooms and powder rooms, although not fully accessible, provide a person who uses awheelchair or scooter, or who may use a walker or other mobility aid, with a bathroom or powder room that has enoughmaneuvering space to allow the person to enter, close the door, use the fixtures, and exit. In some cases a resident with adisability will find it necessary to make additional modifications to meet his or her specific needs. The primary entry level <strong>of</strong> amulti-story dwelling must contain either a usable bathroom or powder room. If there is both a bathroom and a powder room on theprimary entry level the bathroom is required to be usable and the powder room is required to meet requirements 3 (usable doors),4 (accessible route) and 5 (controls), <strong>of</strong> the adaptable requirements.A 30” by 48” clear floor space is required for bathrooms located outside <strong>of</strong> the swing <strong>of</strong> the door as it is closed. Additionalmaneuvering and clear floor space is required for fixtures depending on whether “Specification A” or “Specification B” floor plansare selected by the builder, owner or developer. The primary difference between “Specification A” and “Specification B” is that aclear floor space must be provided adjacent to the foot <strong>of</strong> the bathtub under “Specification B” to increase access to the bathtuband bathtub controls. If “Specification A” is selected than all bathrooms in the dwelling unit must meet the criteria for “SpecificationA”. If “Specification B” is selected then only that bathroom needs to meet the maneuvering and clear floor space requirements.Examples <strong>of</strong> “Specification A” and “Specification B” bathrooms are found on pages 7.36 and 7.37 <strong>of</strong> the Fair Housing Act DesignManual.The maneuvering space necessary for usable bathrooms is made up <strong>of</strong> the combination <strong>of</strong> the designated clear floor spaces atthe fixtures and the clear floor space outside the swing <strong>of</strong> the door. Clear floor spaces may overlap each other and themaneuvering space also may include knee or toe space under lavatories or toilet bowls. One <strong>of</strong> three clear floor space designsmust be provided at toilets to allow people using wheelchairs and walkers to maneuver, approach, and make a safe transfer ontothe toilet. [specifications for the three designs are on page 7.43 <strong>of</strong> the Fair Housing Act Design Manual] A 30” by 48” clear floorspace is required at a lavatory so a person who uses a wheelchair or scooter can get close enough to the basin and controls touse the fixture. The lavatory type and width, plus the available maneuvering space in the room, determines whether or not avanity cabinet must be removable. [for additional specifications see the Fair Housing Act Design Manual page 7.47] There arealso three clear floor space options to meet the clear floor space requirement at bathtubs, or combination bathtub and shower, sopeople who use wheelchairs or scooters can get close enough to execute transfers into and out <strong>of</strong> bathtubs. [for additionalspecifications see the Fair Housing Act Design Manual page 7.53] For showers, a 30” by 48” clear floor space must be providedat shower stalls, parallel to the fixture and flush with the wall that has the shower controls. [for additional specifications see theFair Housing Act Design Manual page 7.56] Chapter 7 <strong>of</strong> the Fair Housing Act Design Manual contains designs for numerousbathroom floor plans that comply with the requirements.The <strong>Vermont</strong> <strong>Access</strong> <strong>Rules</strong> require reinforcement in bathroom walls for grab bars to allow later installation <strong>of</strong> the grab bars inboth adaptable dwelling units and in dwelling units designed to meet “Act 88” or so-called “visitable units”. The reinforcement isrequired around the toilet, tub, shower stall and shower seat, where such facilities are provided. The minimum size for areinforced area is 24” long by 6” wide, located between 32” and 38” above the floor. However, a larger reinforced area is actuallyneeded to provide adequate reinforced area to attach standard size mounting brackets and flanges for grab bars. A longerreinforced area is also needed so that each end <strong>of</strong> the reinforced area is supported at wall studs. A 2” x 8” x 32” let into wall studsis a common solution. Another common solution is to provide plywood for reinforcement over a larger area. A larger reinforcedarea provides greater flexibility in placement <strong>of</strong> grab bars, easier installation <strong>of</strong> grab bars and the plywood may also act as thebase for ceramic tile or other finish material. For details on the exact location <strong>of</strong> reinforced areas for different types <strong>of</strong> fixtures useChapter 6 <strong>of</strong> the Fair Housing Act Design Manual.14
Annex III. Technical Assistance:Clearance on Stairs for Inclined Stairway Chairlifts and Platform Lifts – Where a platform or chair lift is installed on a stair theclearance to pass by the lift, when it is in the down position, must be at least the exit width required for the stair by the <strong>Vermont</strong><strong>Fire</strong> & Building <strong>Safety</strong> Code. When the stair only serves a small number <strong>of</strong> people the clearance to pass by the lift can be reducedto 22” where the stair serves fewer than 50 people or to 18” where the stair serves fewer than 10 people. [section NFPA101:7.1.10.1.1 as amended]Construction Permit: For most construction projects the review <strong>of</strong> accessibility features required under these rules will take placeat the same time as the review <strong>of</strong> fire and structural safety features and a separate construction permit will not be not required. Aseparate construction permit is required when the only work being done is to provide accessible features and the work is notcovered under another permit<strong>Vermont</strong> <strong>Fire</strong> & Building <strong>Safety</strong> Code(b) To obtain a construction permit the applicant shall:(1) Complete a Construction Permit Application form and submit it along with the required construction permit fee to the<strong>Division</strong> <strong>of</strong> <strong>Fire</strong> <strong>Safety</strong> regional <strong>of</strong>fice.(2) Provide construction documents relating to the construction work and equipment under consideration unless specificallywaived by the AHJ based on the size, use, occupancy or complexity <strong>of</strong> the work.(3) For buildings where the applicant is requesting special consideration for a historic building, documentation shall beincluded on the historic designation <strong>of</strong> the building, including identification and evaluation <strong>of</strong> historic adjacent structures andsite elements such as sheds, walkways, and fencing; historic construction features such as sheathing, facade or ro<strong>of</strong>ingmaterials, chimneys, skylights, cornices or molding, windows or doors, wainscoting, cabinets and finishes; and historicspaces such as archways, lobbies or rooms which are important to the understanding and application <strong>of</strong> the building.(d) Plans required under this Code shall be drawn to scale, using customary inch-pound units and English language, and shall besufficiently clear, comprehensive, detailed and legible when submitted to the AHJ so that, together with any accompanyingspecifications and data, the AHJ can readily determine whether or not the proposed building, addition, or alteration, and allproposed building equipment will conform to this Code.(e) The AHJ shall review the application for a construction permit and the construction documents where applicable and shallissue a permit, a conditional permit with specific terms and conditions, or deny the application. The AHJ may require additionalinformation before issuing, or denying the application for a construction permit. Any conditions <strong>of</strong> the permit or reasons for denial<strong>of</strong> the permit shall be transmitted to the applicant in writing.(f) The AHJ may provide consultation or preliminary plan review for proposed construction to identify high priority code issueswhen deemed warranted by the significance or complexity <strong>of</strong> the project.(g) A construction permit shall expire if the work authorized under the permit is not commenced, or is suspended or abandoned,for a time period <strong>of</strong> 12 months.(h) Construction permit fees are established by the <strong>Vermont</strong> Legislature under Title 20 V.S.A. section 2731. The currentconstruction permit fees are available on the <strong>Division</strong>’s website or by contacting any <strong>of</strong>fice <strong>of</strong> the <strong>Division</strong>.(1) In the case <strong>of</strong> abandonment or discontinuance <strong>of</strong> a building project involving a construction permit fee greater than$150 the construction permit fee may be refunded, upon written request to the AHJ, prorated on construction work,services, reviews and inspections conducted prior to such abandonment. Such request shall be received within 12 months<strong>of</strong> the date that the construction permit was issued.(2) The AHJ may refuse to issue a construction or occupancy permit if the owner or a designated representative owes theDepartment fees or penalties.Dimensional Tolerances, Americans with Disabilities Act <strong>Access</strong>ibility Guidelines (ADA) [104.1.1] – The ADAAG, adoptedunder the <strong>Vermont</strong> <strong>Access</strong> <strong>Rules</strong>, recognizes conventional industry standards for field conditions. For instance a handrailspecified to be 1½ ” in diameter in accordance with section 4.26.2 is permitted to be almost 2” in diameter based on field conditionstandards for the trade. The outside diameter <strong>of</strong> a nominal 1 ½“ pipe is 1 29/32”.Electrical Controls in Adaptable Dwelling Units – The <strong>Vermont</strong> <strong>Access</strong> <strong>Rules</strong>, similar to the Federal Fair Housing Act, requirelight switches, electrical outlets, thermostats and other environmental controls to be in accessible locations when they are newlyinstalled. These controls are required to be mounted between 15” and 48” <strong>of</strong>f the floor for front reach limits and between 9” and15
54” for side reach limits. Electrical panels or sub-panels containing circuit breakers are not required to be located at a heightwithin the side or front reach limits.Light switches, electrical outlets and environmental controls including thermostats for heating, air-conditioning andventilation systems are covered by the rules and need to be located within reach limits. Circuit breakers, appliance controls andoutlets dedicated for specific appliances are not covered and do not need to be within the reach limits. For additional informationsee the Federal Fair Housing Act Design Manual Part two, Chapter 5, Page 5.4.Reinforced Walls for Grab Bars – The <strong>Vermont</strong> <strong>Access</strong> <strong>Rules</strong> require reinforcement in bathroom walls to allow later installation<strong>of</strong> grab bars in both adaptable dwelling units and in dwelling units designed to meet “Act 88” or so-called “visitable units”. Thereinforcement is required around the toilet, tub, shower stall and shower seat, where such facilities are provided. The minimumsize for a reinforced area is 24” long by 6” wide, located between 32” and 38” above the floor. However, a larger reinforced area isactually needed to provide adequate reinforced area to attach standard size mounting brackets and flanges for grab bars. Alonger reinforced area is also needed so that each end <strong>of</strong> the reinforced area is supported at wall studs. A 2” x 8” x 32” let intowall studs is a common solution. Another common solution is to provide plywood for reinforcement over a larger area. A largerreinforced area provides greater flexibility in placement <strong>of</strong> grab bars, easier installation <strong>of</strong> grab bars and the plywood may also actas the base for ceramic tile or other finish material. For details on the exact location <strong>of</strong> reinforced areas for differ types <strong>of</strong> fixturesuse Chapter 6 <strong>of</strong> the Fair Housing Act Design Manual.Space used for Storage – The <strong>Vermont</strong> <strong>Access</strong> <strong>Rules</strong> exempts space used for storage that is used on an infrequent basis, or isnot occupiable, from the requirement to provide an elevator or platform lift for vertical access to the space. The ADAAG defines“Occupiable” as “A room or space designed for human occupancy in which individuals congregate for amusement, education orsimilar purposes, or in which occupants are engaged at labor, and which is equipped with means <strong>of</strong> egress, light and ventilation.”Infrequent is defined as occasional, rare or irregular. An example <strong>of</strong> a space that is not occupiable could be an unheated secondfloor space used to store automotive exhaust pipes. Although the frequency <strong>of</strong> use may vary for the space, the space is unheatedand would not be occupiable. An example <strong>of</strong> a space that is used on an infrequent basis could be the basement <strong>of</strong> an <strong>of</strong>ficebuilding used for filing cabinets that contain records from prior years as a back up to electronic records and are rarely used.Municipal Agreements – Some municipalities have agreements with the <strong>Division</strong> <strong>of</strong> <strong>Fire</strong> <strong>Safety</strong> to administer constructionpermits. Check with your local municipality for requirements.Annex IV. Ramp Specifications:From the Americans with Disabilities Act <strong>Access</strong>ibility Guidelines (ADAAG) contained in 28 CFR Part 36, Subpart D, and the 2004ADAAG at 36 CFR part 1191, appendices B and D revised as <strong>of</strong> September 15, 2010.Chapter 4. Any part <strong>of</strong> an accessible route with a slope greater than 1:20 shall be considered a ramp and shall comply with Table405. (See ramp definition page 47)Slope and Rise. The least possible slope shall be used for any ramp. The maximum slope <strong>of</strong> a ramp in new construction shall be1:12. The maximum rise for any run shall be 30 in (760 mm) (see Fig. 405.6). Curb ramps and ramps to be constructed onexisting sites or in existing buildings or facilities may have slopes and rises as allowed in 406 if space limitations prohibit theuse <strong>of</strong> a 1:12 slope or less.405.5 Clear Width. The minimum clear width <strong>of</strong> a ramp shall be 36 in (915 mm).405.7 Landings. Ramps shall have level landings at bottom and top <strong>of</strong> each ramp and each ramp run. Landings shall have thefollowing features:(1) The landing shall be at least as wide as the ramp run leading to it.(2) The landing length shall be a minimum <strong>of</strong> 60 in (1525 mm) clear.(3) If ramps change direction at landings, the minimum landing size shall be 60 in by 60 in (1525 mm by 1525 mm).(4) If a doorway is located at a landing, then the area in front <strong>of</strong> the doorway shall comply with405.7.1 thru 405.7.5405.8 Handrails. If a ramp run has a rise greater than 6 in (150 mm) or a horizontal projection greater than 72 in (1830 mm), thenit shall have handrails on both sides. Handrails are not required on curb ramps or adjacent to seating in assembly areas.Handrails shall comply with 505.7 and shall have the following features:16
(1) Handrails shall be provided along both sides <strong>of</strong> ramp segments. The inside handrail on switchback or dogleg rampsshall always be continuous.(2) If handrails are not continuous, they shall extend at least 12 in (305 mm) beyond the top and bottom <strong>of</strong> the rampsegment and shall be parallel with the floor or ground surface (see Fig. 405.9.1).(3) The clear space between the handrail and the wall shall be 1 - 1/2 in (38 mm).(4) Gripping surfaces shall be continuous.(5) Top <strong>of</strong> handrail gripping surfaces shall be mounted between 34 in and 38 in (865 mm and 965 mm) above rampsurfaces.(6) Ends <strong>of</strong> handrails shall be either rounded or returned smoothly to floor, wall, or post.(7) Handrails shall not rotate within their fittings.405.3 & 405.4 Cross Slope and Surfaces. The cross slope <strong>of</strong> ramp surfaces shall be no greater than 1:48. Ramp surfaces shallcomply with 405.7.1.405.9 Edge Protection. Ramps and landings with drop-<strong>of</strong>fs shall have curbs, walls, railings, or projecting surfaces that preventpeople from slipping <strong>of</strong>f the ramp. Curbs shall be a minimum <strong>of</strong> 2 in (50 mm) high (see Fig. 405.9.1 & 405.9.2).405.10 Outdoor Conditions. Outdoor ramps and their approaches shall be designed so that water will not accumulate on walkingsurfaces.Annex V. Table for Adaptable and Visitable [ Act 88 ] Dwelling Units:Use Adaptable Visitable [Act 88] <strong>Access</strong>ibleEntranceNotesfour or moredwelling unitsserved by anelevatorfour or moredwelling unitsnot served by anelevatorfour or moredwelling units,not served by anelevator, withunits that containmore than onestorythree or lessdwelling unitsall unitsall ground floorunitsall single floorunitsall other unitsall unitsall unitsall unitsall ground floorunits5 % or at leastone unitnot requiredany alteredelements, spacesor features inexistingconstruction mustbe adaptableany alteredelements, spacesor features inexistingconstruction mustbe adaptable17
Annex VI. Frequently Asked Questions:Question:Answer:Question:Answer:Question:Answer:When renovating, when must I comply with ADA standards?During alterations or renovations 20% <strong>of</strong> the project cost must be applied to access. <strong>Access</strong>begins with an accessible entrance and route to the altered area. ADA §35.151 (4) (iii)(Disproportionate) (page 8)I have an existing building constructed prior to May 4, 1977 and no renovations, alterations oradditions are planned. Must I comply with <strong>Vermont</strong> <strong>Access</strong> <strong>Rules</strong>?No (Section C, <strong>Vermont</strong> <strong>Rules</strong> page 4) However, 2010 ADA Standards has requirements forTitle III facilities (Public Accommodations and Commercial Facilities). The <strong>Vermont</strong> Center forIndependent Living provides guidance on requirements. (1-800-639-1522)If an area has been altered without providing an accessible path due to disproportionality, andnext year additional alterations take place, must I now make area accessible?Yes. When alterations are undertaken within 3 years <strong>of</strong> original alteration, the total cost <strong>of</strong>alterations to primary function area shall be considered. ADA §35.151 (4) (v)(B)(1) (page 9)Question: How many residential units must be accessible?Answer: Refer to Annex V, or for Public Housing projects see: (ADA section 233.3.1, page 92)Question:Answer:Question:Answer:Question:Answer:Question:Answer:How many guest rooms must be accessible?One unit up to 25, two units up to 50, 4 units up to 75. §36.406 (page 28) (c)(1)(i) (see charton page 84)Can a LULA (Limited-Use Limited-Application) elevator be used?Yes, the LULA may be used in limited applications. (ADA Section 206.2.3, page 56, and<strong>Vermont</strong> <strong>Rules</strong> 206.2.3, page 6)How many toilet rooms must be accessible?All new toilet rooms must be accessible and useable unless toilet rooms are clustered at asingle location (ADA Section 213.2, page 69) (ADA Section 603.1, page 160).Can a unisex toilet be used?Only when one toilet room is required by plumbing code and only one toilet room isconstructed. (ADA Section 603.1, page 160) See exceptions for cluster toilet rooms (ADASection 213.2, page 69)Question: Must minimum clear width <strong>of</strong> a ramp be measured inside the handrails?Answer: Yes (ADA 405.5 page 129)Question: When a landing changes direction, does ramp width need to increase?Answer: Yes (60” minimum - ADA 405.7.4 page 129)Question:Answer:Question:Answer:Do all areas within an employee work area need to be accessible?No (See ADA 203.9, page 54; Employee Work Areas 206.8, 207.1 Egress & 215.3 AlarmCoverage)What construction tolerances are allowed?All dimensions are subject to industry tolerances except where requirement is stated as a“range”. (ADA 104.1.1, Page 38) See 604.2 Water closet tolerance, page 161)Question: Are outdoor recreation facilities required to meet the requirements <strong>of</strong> Chapter 10?Answer: Yes, (2010 ADA Standards, page 224)18
Annex VII. Index by Topic & UseAbatement definition… page 4Act 88 (Visitable Dwelling Units) definition… page 7where required… page 7table with requirements…page 16<strong>Access</strong> “Board”… page 5<strong>Access</strong> Board Membership… page 10<strong>Access</strong>ibility; Markings… page11Adaptable Dwelling Units definition… page 4where required… page 7table with requirements… page 16Administration and Enforcement… page 12Americans with Disabilities Act (ADA)… page 4where to obtain ADAAG… page 19Apartments, dwellings units… page 7Chairlift (Inclined Stairway) acceptable use…page 8Clearance on stairs… page 14Commissioner – definition… page 5Construction Permit requirement for permit…page 6Consumer & Construction Information… page 8Contact Information… page 19Covered Multi-family Dwelling… page 5Definitions… page 4Dimensional Tolerances… pages 14 & 17Disproportionate Costs definition… page 9Dwelling Units (Existing Buildings)… page 8Dwelling Units (New Construction)… page 8Effective Date… page 9Electrical Controls in Dwelling Units … page 14Elevator Existing & Alterations… page 6Elevator (LULA) … page 6 & 8Elevator New… page 6Elevator (Private Residence)… page 8Exemption definition… page 5Exemptions… page 11Federal Fair Housing Act adaptable definition…page 5Federal Fair Housing Act design manual… page 12Frequently Asked Questions… page 17Ground Floor Unit – definition… page 5Historic Building – definition… page 5Housing, Dwelling Units… page 7Law, (<strong>Vermont</strong>) pertaining to access… page 10Parking Spaces… pages 7 & 11Participation in Board Proceeding… page 9Platform Lift (Vertical)… page 6Platform Lift (Inclined)… page 8Public Building – definition… page 5Ramp Specifications… page 15Reconsideration or Appeal… page 9Recreation Facilities… page 7Reinforcement for grab bars… pages 13 & 15Residential Construction Standards… page 12Space used for storage… page 15Stairway Clearance… page 14Table for dwelling unit requirements… page 16Technical Assistance… page 14Tolerances… page 12Usable Space in Bathrooms… page 13Usable Space in Kitchens… page 12Variance definition… page 5process for requesting… page 8<strong>Vermont</strong> <strong>Fire</strong> and Building Code… Page 14Visitable (Act 88) Dwelling Units definition… page 5where required… pages 7 & 1619
Annex VIII. Contact Information:The <strong>Division</strong> <strong>of</strong> <strong>Fire</strong> <strong>Safety</strong>'s four regional <strong>of</strong>fices are located in:Barre1311 U. S. Route 302, Berlin Suite 500Barre, VT 05641802.479.4434Fax: 802.479.4446Rutland56 Howe StreetBuilding A, Suite 200Rutland, VT 05701802.786.5867Fax: 802.786.5872Springfield100 Mineral Street, Suite 307Springfield, VT 05156802.885.8883Fax: 802.885.8885Williston372 Hurricane Lane, Suite 102Williston, VT 05495-7151802.879.2300Fax: 802.879.2312The <strong>Division</strong> <strong>of</strong> <strong>Fire</strong> <strong>Safety</strong> Main Office is located at:1311 U. S. Route 302 – Berlin 802.479.7561Suite 600 Toll Free 800.640.2106Barre, <strong>Vermont</strong> 05641-2351 Fax: 802.479.7562Codes and Standards Adopted and referenced under this Code are available at:HUD USER PUBLICATIONSP.O. Box 23268Washington, DC 20026-32681-800-245-2691TDD: 1-800-927-7589www.huduser.orgUnited States <strong>Access</strong> Board1331 F Street, NW, Suite 1000Washington, DC 20004-1111Phone (voice): (202) 272-0080 toll free: (800) 872-2253Phone (TTY): (202) 272-0082 toll free: (800) 993-2822Fax: (202) 272-0081E-mail:info@access-board.govA link to the Americans with Disabilities Act <strong>Access</strong>ibility Guidelines (ADAAG) is provided from the divisionwebsite to http://www.access-board.govA link to the Fair Housing Act Design Manual is provided from the division website tohttp://www.huduser.org/Publications/New England ADA CenterInstitute for Human Centered Design200 Portland StreetBoston, MA 02114Phone:1-800-949-4232 Voice/TTY-in New England only) 1-617-695-1225 (Voice/TTY)Fax:1-617-482-8099Email: ADAinfo@NewEnglandADA.orgWeb Site: www.NewEnglandADA.org20


