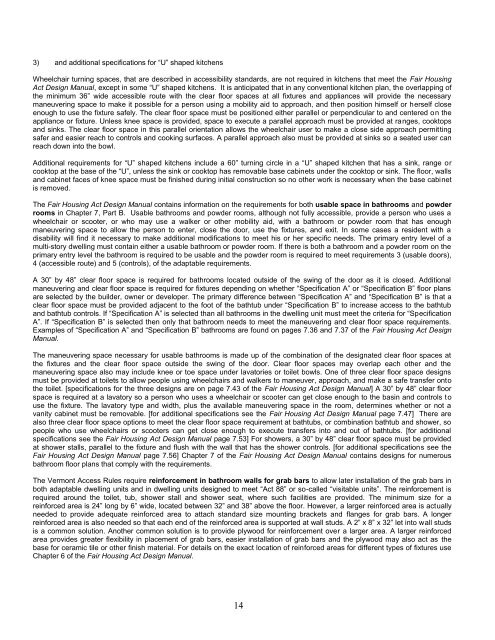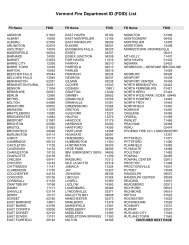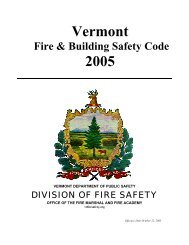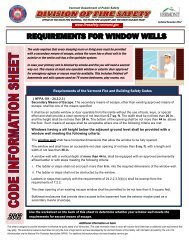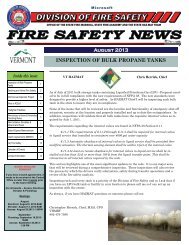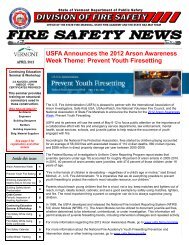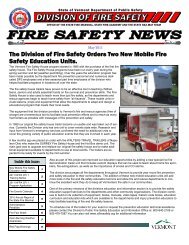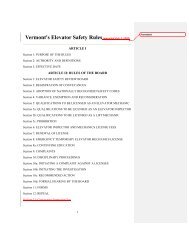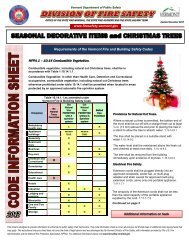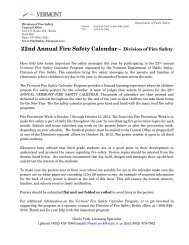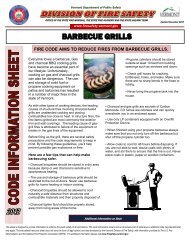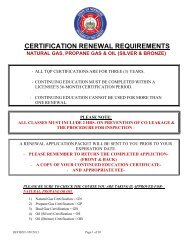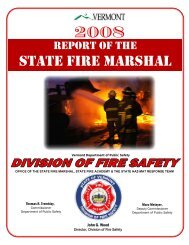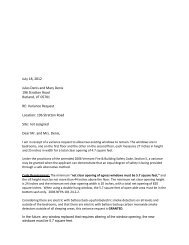Vermont Access Rules 2012 - - Vermont Division of Fire Safety
Vermont Access Rules 2012 - - Vermont Division of Fire Safety
Vermont Access Rules 2012 - - Vermont Division of Fire Safety
Create successful ePaper yourself
Turn your PDF publications into a flip-book with our unique Google optimized e-Paper software.
3) and additional specifications for “U” shaped kitchensWheelchair turning spaces, that are described in accessibility standards, are not required in kitchens that meet the Fair HousingAct Design Manual, except in some “U” shaped kitchens. It is anticipated that in any conventional kitchen plan, the overlapping <strong>of</strong>the minimum 36” wide accessible route with the clear floor spaces at all fixtures and appliances will provide the necessarymaneuvering space to make it possible for a person using a mobility aid to approach, and then position himself or herself closeenough to use the fixture safely. The clear floor space must be positioned either parallel or perpendicular to and centered on theappliance or fixture. Unless knee space is provided, space to execute a parallel approach must be provided at ranges, cooktopsand sinks. The clear floor space in this parallel orientation allows the wheelchair user to make a close side approach permittingsafer and easier reach to controls and cooking surfaces. A parallel approach also must be provided at sinks so a seated user canreach down into the bowl.Additional requirements for “U” shaped kitchens include a 60” turning circle in a “U” shaped kitchen that has a sink, range orcooktop at the base <strong>of</strong> the “U”, unless the sink or cooktop has removable base cabinets under the cooktop or sink. The floor, wallsand cabinet faces <strong>of</strong> knee space must be finished during initial construction so no other work is necessary when the base cabinetis removed.The Fair Housing Act Design Manual contains information on the requirements for both usable space in bathrooms and powderrooms in Chapter 7, Part B. Usable bathrooms and powder rooms, although not fully accessible, provide a person who uses awheelchair or scooter, or who may use a walker or other mobility aid, with a bathroom or powder room that has enoughmaneuvering space to allow the person to enter, close the door, use the fixtures, and exit. In some cases a resident with adisability will find it necessary to make additional modifications to meet his or her specific needs. The primary entry level <strong>of</strong> amulti-story dwelling must contain either a usable bathroom or powder room. If there is both a bathroom and a powder room on theprimary entry level the bathroom is required to be usable and the powder room is required to meet requirements 3 (usable doors),4 (accessible route) and 5 (controls), <strong>of</strong> the adaptable requirements.A 30” by 48” clear floor space is required for bathrooms located outside <strong>of</strong> the swing <strong>of</strong> the door as it is closed. Additionalmaneuvering and clear floor space is required for fixtures depending on whether “Specification A” or “Specification B” floor plansare selected by the builder, owner or developer. The primary difference between “Specification A” and “Specification B” is that aclear floor space must be provided adjacent to the foot <strong>of</strong> the bathtub under “Specification B” to increase access to the bathtuband bathtub controls. If “Specification A” is selected than all bathrooms in the dwelling unit must meet the criteria for “SpecificationA”. If “Specification B” is selected then only that bathroom needs to meet the maneuvering and clear floor space requirements.Examples <strong>of</strong> “Specification A” and “Specification B” bathrooms are found on pages 7.36 and 7.37 <strong>of</strong> the Fair Housing Act DesignManual.The maneuvering space necessary for usable bathrooms is made up <strong>of</strong> the combination <strong>of</strong> the designated clear floor spaces atthe fixtures and the clear floor space outside the swing <strong>of</strong> the door. Clear floor spaces may overlap each other and themaneuvering space also may include knee or toe space under lavatories or toilet bowls. One <strong>of</strong> three clear floor space designsmust be provided at toilets to allow people using wheelchairs and walkers to maneuver, approach, and make a safe transfer ontothe toilet. [specifications for the three designs are on page 7.43 <strong>of</strong> the Fair Housing Act Design Manual] A 30” by 48” clear floorspace is required at a lavatory so a person who uses a wheelchair or scooter can get close enough to the basin and controls touse the fixture. The lavatory type and width, plus the available maneuvering space in the room, determines whether or not avanity cabinet must be removable. [for additional specifications see the Fair Housing Act Design Manual page 7.47] There arealso three clear floor space options to meet the clear floor space requirement at bathtubs, or combination bathtub and shower, sopeople who use wheelchairs or scooters can get close enough to execute transfers into and out <strong>of</strong> bathtubs. [for additionalspecifications see the Fair Housing Act Design Manual page 7.53] For showers, a 30” by 48” clear floor space must be providedat shower stalls, parallel to the fixture and flush with the wall that has the shower controls. [for additional specifications see theFair Housing Act Design Manual page 7.56] Chapter 7 <strong>of</strong> the Fair Housing Act Design Manual contains designs for numerousbathroom floor plans that comply with the requirements.The <strong>Vermont</strong> <strong>Access</strong> <strong>Rules</strong> require reinforcement in bathroom walls for grab bars to allow later installation <strong>of</strong> the grab bars inboth adaptable dwelling units and in dwelling units designed to meet “Act 88” or so-called “visitable units”. The reinforcement isrequired around the toilet, tub, shower stall and shower seat, where such facilities are provided. The minimum size for areinforced area is 24” long by 6” wide, located between 32” and 38” above the floor. However, a larger reinforced area is actuallyneeded to provide adequate reinforced area to attach standard size mounting brackets and flanges for grab bars. A longerreinforced area is also needed so that each end <strong>of</strong> the reinforced area is supported at wall studs. A 2” x 8” x 32” let into wall studsis a common solution. Another common solution is to provide plywood for reinforcement over a larger area. A larger reinforcedarea provides greater flexibility in placement <strong>of</strong> grab bars, easier installation <strong>of</strong> grab bars and the plywood may also act as thebase for ceramic tile or other finish material. For details on the exact location <strong>of</strong> reinforced areas for different types <strong>of</strong> fixtures useChapter 6 <strong>of</strong> the Fair Housing Act Design Manual.14


