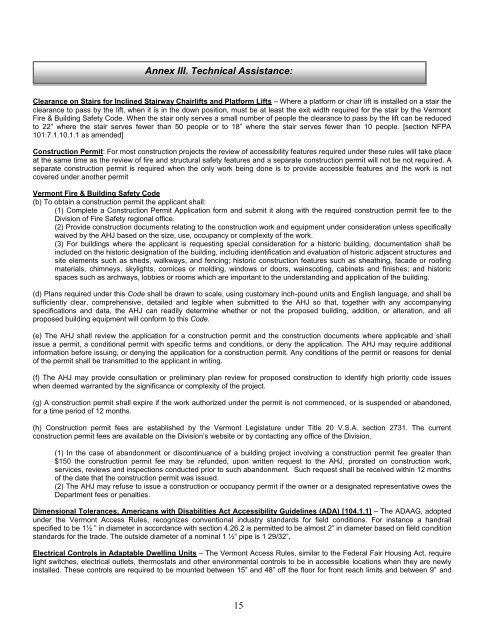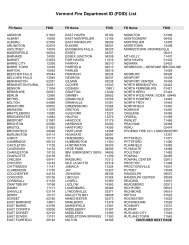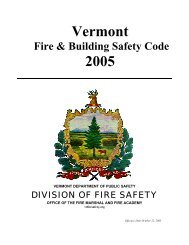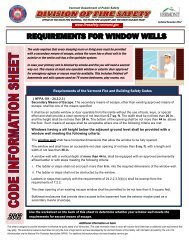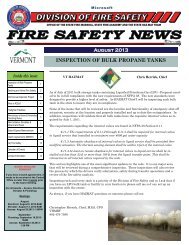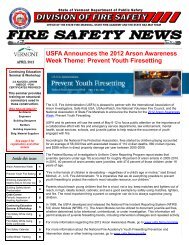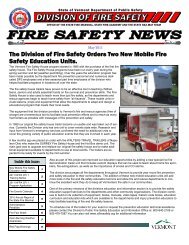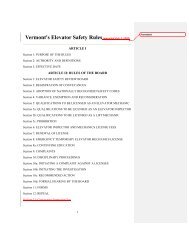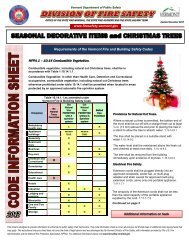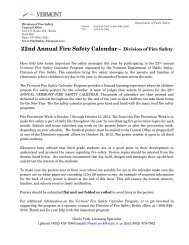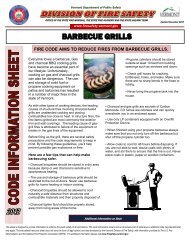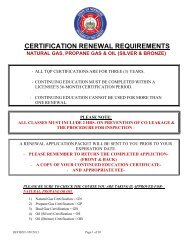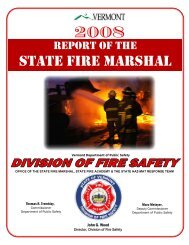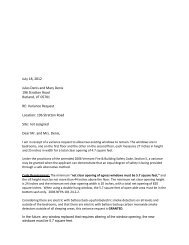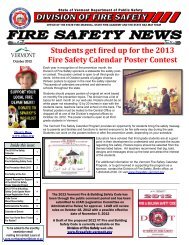3) and additional specifications for “U” shaped kitchensWheelchair turning spaces, that are described in accessibility standards, are not required in kitchens that meet the Fair HousingAct Design Manual, except in some “U” shaped kitchens. It is anticipated that in any conventional kitchen plan, the overlapping <strong>of</strong>the minimum 36” wide accessible route with the clear floor spaces at all fixtures and appliances will provide the necessarymaneuvering space to make it possible for a person using a mobility aid to approach, and then position himself or herself closeenough to use the fixture safely. The clear floor space must be positioned either parallel or perpendicular to and centered on theappliance or fixture. Unless knee space is provided, space to execute a parallel approach must be provided at ranges, cooktopsand sinks. The clear floor space in this parallel orientation allows the wheelchair user to make a close side approach permittingsafer and easier reach to controls and cooking surfaces. A parallel approach also must be provided at sinks so a seated user canreach down into the bowl.Additional requirements for “U” shaped kitchens include a 60” turning circle in a “U” shaped kitchen that has a sink, range orcooktop at the base <strong>of</strong> the “U”, unless the sink or cooktop has removable base cabinets under the cooktop or sink. The floor, wallsand cabinet faces <strong>of</strong> knee space must be finished during initial construction so no other work is necessary when the base cabinetis removed.The Fair Housing Act Design Manual contains information on the requirements for both usable space in bathrooms and powderrooms in Chapter 7, Part B. Usable bathrooms and powder rooms, although not fully accessible, provide a person who uses awheelchair or scooter, or who may use a walker or other mobility aid, with a bathroom or powder room that has enoughmaneuvering space to allow the person to enter, close the door, use the fixtures, and exit. In some cases a resident with adisability will find it necessary to make additional modifications to meet his or her specific needs. The primary entry level <strong>of</strong> amulti-story dwelling must contain either a usable bathroom or powder room. If there is both a bathroom and a powder room on theprimary entry level the bathroom is required to be usable and the powder room is required to meet requirements 3 (usable doors),4 (accessible route) and 5 (controls), <strong>of</strong> the adaptable requirements.A 30” by 48” clear floor space is required for bathrooms located outside <strong>of</strong> the swing <strong>of</strong> the door as it is closed. Additionalmaneuvering and clear floor space is required for fixtures depending on whether “Specification A” or “Specification B” floor plansare selected by the builder, owner or developer. The primary difference between “Specification A” and “Specification B” is that aclear floor space must be provided adjacent to the foot <strong>of</strong> the bathtub under “Specification B” to increase access to the bathtuband bathtub controls. If “Specification A” is selected than all bathrooms in the dwelling unit must meet the criteria for “SpecificationA”. If “Specification B” is selected then only that bathroom needs to meet the maneuvering and clear floor space requirements.Examples <strong>of</strong> “Specification A” and “Specification B” bathrooms are found on pages 7.36 and 7.37 <strong>of</strong> the Fair Housing Act DesignManual.The maneuvering space necessary for usable bathrooms is made up <strong>of</strong> the combination <strong>of</strong> the designated clear floor spaces atthe fixtures and the clear floor space outside the swing <strong>of</strong> the door. Clear floor spaces may overlap each other and themaneuvering space also may include knee or toe space under lavatories or toilet bowls. One <strong>of</strong> three clear floor space designsmust be provided at toilets to allow people using wheelchairs and walkers to maneuver, approach, and make a safe transfer ontothe toilet. [specifications for the three designs are on page 7.43 <strong>of</strong> the Fair Housing Act Design Manual] A 30” by 48” clear floorspace is required at a lavatory so a person who uses a wheelchair or scooter can get close enough to the basin and controls touse the fixture. The lavatory type and width, plus the available maneuvering space in the room, determines whether or not avanity cabinet must be removable. [for additional specifications see the Fair Housing Act Design Manual page 7.47] There arealso three clear floor space options to meet the clear floor space requirement at bathtubs, or combination bathtub and shower, sopeople who use wheelchairs or scooters can get close enough to execute transfers into and out <strong>of</strong> bathtubs. [for additionalspecifications see the Fair Housing Act Design Manual page 7.53] For showers, a 30” by 48” clear floor space must be providedat shower stalls, parallel to the fixture and flush with the wall that has the shower controls. [for additional specifications see theFair Housing Act Design Manual page 7.56] Chapter 7 <strong>of</strong> the Fair Housing Act Design Manual contains designs for numerousbathroom floor plans that comply with the requirements.The <strong>Vermont</strong> <strong>Access</strong> <strong>Rules</strong> require reinforcement in bathroom walls for grab bars to allow later installation <strong>of</strong> the grab bars inboth adaptable dwelling units and in dwelling units designed to meet “Act 88” or so-called “visitable units”. The reinforcement isrequired around the toilet, tub, shower stall and shower seat, where such facilities are provided. The minimum size for areinforced area is 24” long by 6” wide, located between 32” and 38” above the floor. However, a larger reinforced area is actuallyneeded to provide adequate reinforced area to attach standard size mounting brackets and flanges for grab bars. A longerreinforced area is also needed so that each end <strong>of</strong> the reinforced area is supported at wall studs. A 2” x 8” x 32” let into wall studsis a common solution. Another common solution is to provide plywood for reinforcement over a larger area. A larger reinforcedarea provides greater flexibility in placement <strong>of</strong> grab bars, easier installation <strong>of</strong> grab bars and the plywood may also act as thebase for ceramic tile or other finish material. For details on the exact location <strong>of</strong> reinforced areas for different types <strong>of</strong> fixtures useChapter 6 <strong>of</strong> the Fair Housing Act Design Manual.14
Annex III. Technical Assistance:Clearance on Stairs for Inclined Stairway Chairlifts and Platform Lifts – Where a platform or chair lift is installed on a stair theclearance to pass by the lift, when it is in the down position, must be at least the exit width required for the stair by the <strong>Vermont</strong><strong>Fire</strong> & Building <strong>Safety</strong> Code. When the stair only serves a small number <strong>of</strong> people the clearance to pass by the lift can be reducedto 22” where the stair serves fewer than 50 people or to 18” where the stair serves fewer than 10 people. [section NFPA101:7.1.10.1.1 as amended]Construction Permit: For most construction projects the review <strong>of</strong> accessibility features required under these rules will take placeat the same time as the review <strong>of</strong> fire and structural safety features and a separate construction permit will not be not required. Aseparate construction permit is required when the only work being done is to provide accessible features and the work is notcovered under another permit<strong>Vermont</strong> <strong>Fire</strong> & Building <strong>Safety</strong> Code(b) To obtain a construction permit the applicant shall:(1) Complete a Construction Permit Application form and submit it along with the required construction permit fee to the<strong>Division</strong> <strong>of</strong> <strong>Fire</strong> <strong>Safety</strong> regional <strong>of</strong>fice.(2) Provide construction documents relating to the construction work and equipment under consideration unless specificallywaived by the AHJ based on the size, use, occupancy or complexity <strong>of</strong> the work.(3) For buildings where the applicant is requesting special consideration for a historic building, documentation shall beincluded on the historic designation <strong>of</strong> the building, including identification and evaluation <strong>of</strong> historic adjacent structures andsite elements such as sheds, walkways, and fencing; historic construction features such as sheathing, facade or ro<strong>of</strong>ingmaterials, chimneys, skylights, cornices or molding, windows or doors, wainscoting, cabinets and finishes; and historicspaces such as archways, lobbies or rooms which are important to the understanding and application <strong>of</strong> the building.(d) Plans required under this Code shall be drawn to scale, using customary inch-pound units and English language, and shall besufficiently clear, comprehensive, detailed and legible when submitted to the AHJ so that, together with any accompanyingspecifications and data, the AHJ can readily determine whether or not the proposed building, addition, or alteration, and allproposed building equipment will conform to this Code.(e) The AHJ shall review the application for a construction permit and the construction documents where applicable and shallissue a permit, a conditional permit with specific terms and conditions, or deny the application. The AHJ may require additionalinformation before issuing, or denying the application for a construction permit. Any conditions <strong>of</strong> the permit or reasons for denial<strong>of</strong> the permit shall be transmitted to the applicant in writing.(f) The AHJ may provide consultation or preliminary plan review for proposed construction to identify high priority code issueswhen deemed warranted by the significance or complexity <strong>of</strong> the project.(g) A construction permit shall expire if the work authorized under the permit is not commenced, or is suspended or abandoned,for a time period <strong>of</strong> 12 months.(h) Construction permit fees are established by the <strong>Vermont</strong> Legislature under Title 20 V.S.A. section 2731. The currentconstruction permit fees are available on the <strong>Division</strong>’s website or by contacting any <strong>of</strong>fice <strong>of</strong> the <strong>Division</strong>.(1) In the case <strong>of</strong> abandonment or discontinuance <strong>of</strong> a building project involving a construction permit fee greater than$150 the construction permit fee may be refunded, upon written request to the AHJ, prorated on construction work,services, reviews and inspections conducted prior to such abandonment. Such request shall be received within 12 months<strong>of</strong> the date that the construction permit was issued.(2) The AHJ may refuse to issue a construction or occupancy permit if the owner or a designated representative owes theDepartment fees or penalties.Dimensional Tolerances, Americans with Disabilities Act <strong>Access</strong>ibility Guidelines (ADA) [104.1.1] – The ADAAG, adoptedunder the <strong>Vermont</strong> <strong>Access</strong> <strong>Rules</strong>, recognizes conventional industry standards for field conditions. For instance a handrailspecified to be 1½ ” in diameter in accordance with section 4.26.2 is permitted to be almost 2” in diameter based on field conditionstandards for the trade. The outside diameter <strong>of</strong> a nominal 1 ½“ pipe is 1 29/32”.Electrical Controls in Adaptable Dwelling Units – The <strong>Vermont</strong> <strong>Access</strong> <strong>Rules</strong>, similar to the Federal Fair Housing Act, requirelight switches, electrical outlets, thermostats and other environmental controls to be in accessible locations when they are newlyinstalled. These controls are required to be mounted between 15” and 48” <strong>of</strong>f the floor for front reach limits and between 9” and15


