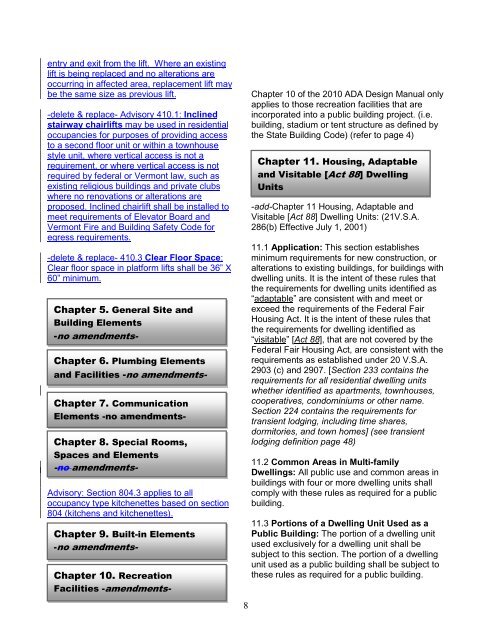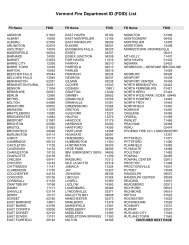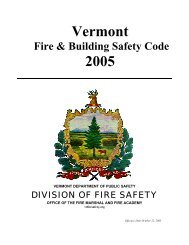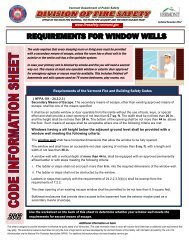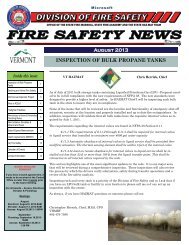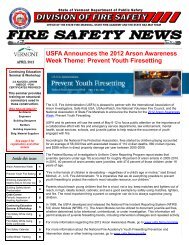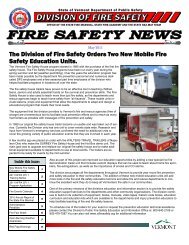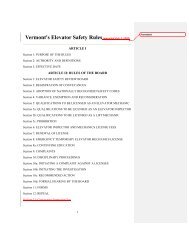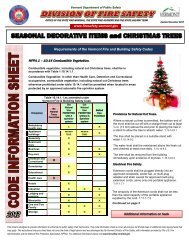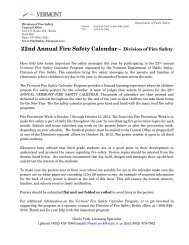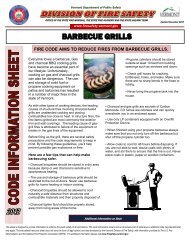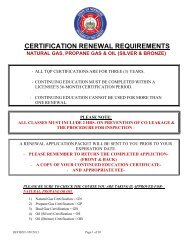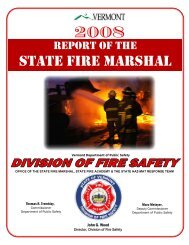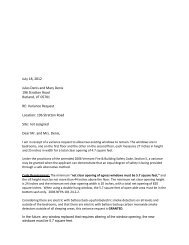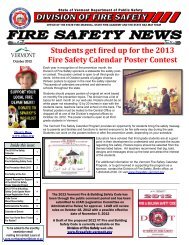entry and exit from the lift. Where an existinglift is being replaced and no alterations areoccurring in affected area, replacement lift maybe the same size as previous lift.-delete & replace- Advisory 410.1: Inclinedstairway chairlifts may be used in residentialoccupancies for purposes <strong>of</strong> providing accessto a second floor unit or within a townhousestyle unit, where vertical access is not arequirement, or where vertical access is notrequired by federal or <strong>Vermont</strong> law, such asexisting religious buildings and private clubswhere no renovations or alterations areproposed. Inclined chairlift shall be installed tomeet requirements <strong>of</strong> Elevator Board and<strong>Vermont</strong> <strong>Fire</strong> and Building <strong>Safety</strong> Code foregress requirements.-delete & replace- 410.3 Clear Floor Space:Clear floor space in platform lifts shall be 36” X60” minimum.Chapter 5. General Site andBuilding Elements-no amendments-Chapter 6. Plumbing Elementsand Facilities -no amendments-Chapter 7. CommunicationElements -no amendments-Chapter 8. Special Rooms,Spaces and Elements-no amendments-Advisory: Section 804.3 applies to alloccupancy type kitchenettes based on section804 (kitchens and kitchenettes).Chapter 9. Built-in Elements-no amendments-Chapter 10. RecreationFacilities -amendments-Chapter 10 <strong>of</strong> the 2010 ADA Design Manual onlyapplies to those recreation facilities that areincorporated into a public building project. (i.e.building, stadium or tent structure as defined bythe State Building Code) (refer to page 4)Chapter 11. Housing, Adaptableand Visitable [Act 88] DwellingUnits-add-Chapter 11 Housing, Adaptable andVisitable [Act 88] Dwelling Units: (21V.S.A.286(b) Effective July 1, 2001)11.1 Application: This section establishesminimum requirements for new construction, oralterations to existing buildings, for buildings withdwelling units. It is the intent <strong>of</strong> these rules thatthe requirements for dwelling units identified as“adaptable” are consistent with and meet orexceed the requirements <strong>of</strong> the Federal FairHousing Act. It is the intent <strong>of</strong> these rules thatthe requirements for dwelling identified as“visitable” [Act 88], that are not covered by theFederal Fair Housing Act, are consistent with therequirements as established under 20 V.S.A.2903 (c) and 2907. [Section 233 contains therequirements for all residential dwelling unitswhether identified as apartments, townhouses,cooperatives, condominiums or other name.Section 224 contains the requirements fortransient lodging, including time shares,dormitories, and town homes] (see transientlodging definition page 48)11.2 Common Areas in Multi-familyDwellings: All public use and common areas inbuildings with four or more dwelling units shallcomply with these rules as required for a publicbuilding.11.3 Portions <strong>of</strong> a Dwelling Unit Used as aPublic Building: The portion <strong>of</strong> a dwelling unitused exclusively for a dwelling unit shall besubject to this section. The portion <strong>of</strong> a dwellingunit used as a public building shall be subject tothese rules as required for a public building.8
11.4 New Construction <strong>of</strong> Dwelling Units:(a) In buildings containing four or moredwelling units, with one or more elevators,all dwelling units shall be “adaptable” asthat term is defined in Chapter 1.(b) In buildings containing four or moredwelling units, with no elevators, all groundfloor dwelling units shall be “adaptable” asthat term is defined in Chapter 1.(c) In buildings containing four or moredwelling units, with units that contain morethan one story per unit, 5% or at least one<strong>of</strong> the dwelling units, whichever is greater,shall have an accessible entrance to theprimary level <strong>of</strong> the dwelling unit(s), and alldwelling units shall be “visitable” [ Act 88 ]as that term is defined in Chapter 1.Buildings configured with ground floor unitsand townhouse style units shall alsocomply with A or B above.(d) All dwelling units in public buildings,including multi-family dwellings, notrequired to be adaptable under subsections(a), (b), or (c) <strong>of</strong> this section shallbe “visitable” [Act 88] as that term isdefined in Chapter 1.(e) Section 11.4(c) and (d) shall not apply tothe assembly or placement <strong>of</strong> residentialconstruction that is prefabricated ormanufactured out <strong>of</strong> state.[Annex VI contains a table outliningrequirements for Adaptable and VisitableDwelling Units]11.5 Alterations <strong>of</strong> Dwelling Units:(a) Any altered elements, spaces or features,in dwelling units required to be adaptableunder section11.4 (a) or (b), shall bealtered to be “adaptable” as that term isdefined in Chapter 11.5. A 34” wide doorshall not be required for alterations intoand within any dwelling unit in a historicbuilding where a clear opening <strong>of</strong> 32” isotherwise provided.(b) Chapter 3 shall not apply to privatelyfunded and operated dwelling units withmore than one story within the dwellingunit. (Refer to Act 88)11.6 Consumer and ConstructionInformation: The building owner or managershall permanently mount directions for theinstallation <strong>of</strong> grab bars, or any other adaptablefeature provided, in every dwelling unit made tobe “adaptable” or “visitable” [Act 88]. Thedirections shall include the type <strong>of</strong> constructionused, the location <strong>of</strong> reinforced areas and themost effective method for installing grab bars.[New construction or alteration to existing multifamilydwellings may be subject to accessibilityrequirements in addition to these rulesdepending on the source <strong>of</strong> project financing. Anowner, builder or developer should consult withthe organization or agency providing funding forthe project to determine if there are anyadditional requirements. Reports <strong>of</strong>discrimination regarding housing can be referredto the Human Rights Commission at (802) 828-2480].Chapter 12. Variances,Exemptions or Abatements12.1 Variance, Exemption or Abatement: The<strong>Access</strong> Board may grant a variance, exemptionor abatement for compliance with these rules ifthe Board determines that compliance is notrequired by federal law for new construction oralteration and compliance with the rules:(a) would be prohibitively costly in relation to thenormal cost <strong>of</strong> the total project; or(b) would threaten or destroy the historicsignificance <strong>of</strong> an historic building or historicproject; or(c) would be technically infeasible, or structurallyimpracticable; or(d) would be impractical because <strong>of</strong> the terrainor unusual characteristics <strong>of</strong> the building site;or(e) would provide access to adjoining levels <strong>of</strong>the building by a LULA elevator, privateresidence elevator, vertical platform lift,inclined platform lift, or would providesubstantially equivalent or greater access toand usability <strong>of</strong> a facility under the 2010 ADAStandards for <strong>Access</strong>ibility Guide, Chapter 1,Section 103 (Equivalent Facilitation)9


