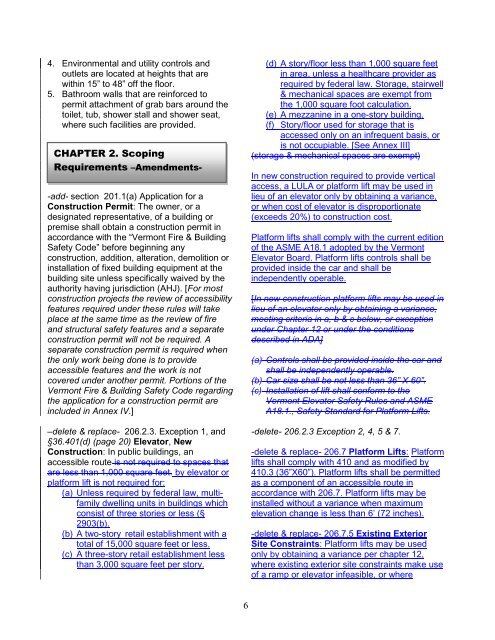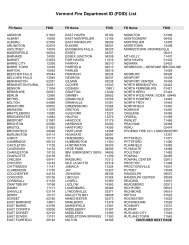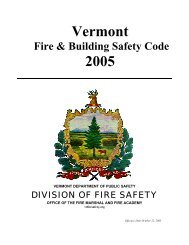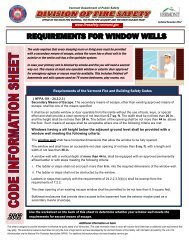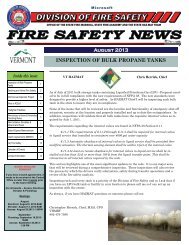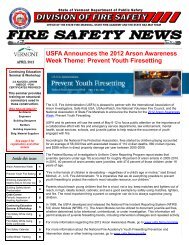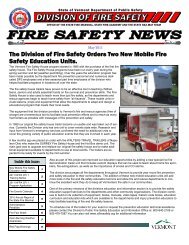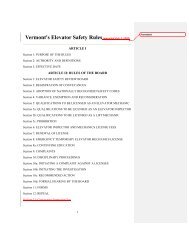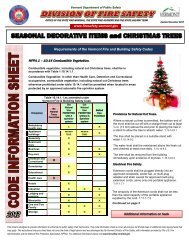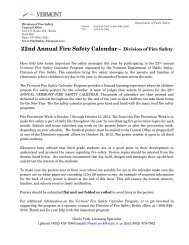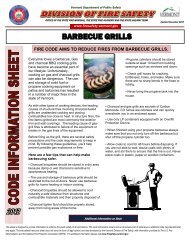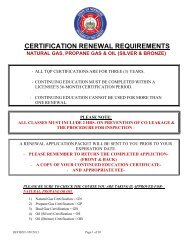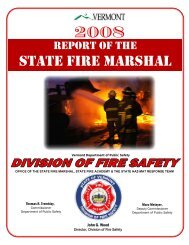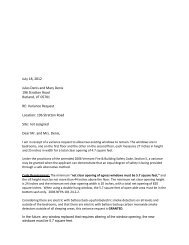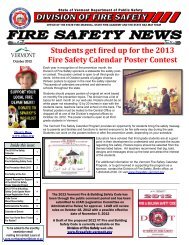Vermont Access Rules 2012 - - Vermont Division of Fire Safety
Vermont Access Rules 2012 - - Vermont Division of Fire Safety
Vermont Access Rules 2012 - - Vermont Division of Fire Safety
Create successful ePaper yourself
Turn your PDF publications into a flip-book with our unique Google optimized e-Paper software.
4. Environmental and utility controls andoutlets are located at heights that arewithin 15” to 48” <strong>of</strong>f the floor.5. Bathroom walls that are reinforced topermit attachment <strong>of</strong> grab bars around thetoilet, tub, shower stall and shower seat,where such facilities are provided.CHAPTER 2. ScopingRequirements –Amendments--add- section 201.1(a) Application for aConstruction Permit: The owner, or adesignated representative, <strong>of</strong> a building orpremise shall obtain a construction permit inaccordance with the “<strong>Vermont</strong> <strong>Fire</strong> & Building<strong>Safety</strong> Code” before beginning anyconstruction, addition, alteration, demolition orinstallation <strong>of</strong> fixed building equipment at thebuilding site unless specifically waived by theauthority having jurisdiction (AHJ). [For mostconstruction projects the review <strong>of</strong> accessibilityfeatures required under these rules will takeplace at the same time as the review <strong>of</strong> fireand structural safety features and a separateconstruction permit will not be required. Aseparate construction permit is required whenthe only work being done is to provideaccessible features and the work is notcovered under another permit. Portions <strong>of</strong> the<strong>Vermont</strong> <strong>Fire</strong> & Building <strong>Safety</strong> Code regardingthe application for a construction permit areincluded in Annex IV.]–delete & replace- 206.2.3. Exception 1, and§36.401(d) (page 20) Elevator, NewConstruction: In public buildings, anaccessible route is not required to spaces thatare less than 1,000 square feet. by elevator orplatform lift is not required for:(a) Unless required by federal law, multifamilydwelling units in buildings whichconsist <strong>of</strong> three stories or less (§2903(b).(b) A two-story retail establishment with atotal <strong>of</strong> 15,000 square feet or less.(c) A three-story retail establishment lessthan 3,000 square feet per story.(d) A story/floor less than 1,000 square feetin area, unless a healthcare provider asrequired by federal law. Storage, stairwell& mechanical spaces are exempt fromthe 1,000 square foot calculation.(e) A mezzanine in a one-story building.(f) Story/floor used for storage that isaccessed only on an infrequent basis, oris not occupiable. [See Annex III](storage & mechanical spaces are exempt)In new construction required to provide verticalaccess, a LULA or platform lift may be used inlieu <strong>of</strong> an elevator only by obtaining a variance,or when cost <strong>of</strong> elevator is disproportionate(exceeds 20%) to construction cost.Platform lifts shall comply with the current edition<strong>of</strong> the ASME A18.1 adopted by the <strong>Vermont</strong>Elevator Board. Platform lifts controls shall beprovided inside the car and shall beindependently operable.[In new construction platform lifts may be used inlieu <strong>of</strong> an elevator only by obtaining a variance,meeting criteria in a, b & c below, or exceptionunder Chapter 12 or under the conditionsdescribed in ADA](a) Controls shall be provided inside the car andshall be independently operable.(b) Car size shall be not less than 36” X 60”.(c) Installation <strong>of</strong> lift shall conform to the<strong>Vermont</strong> Elevator <strong>Safety</strong> <strong>Rules</strong> and ASMEA18.1., <strong>Safety</strong> Standard for Platform Lifts.-delete- 206.2.3 Exception 2, 4, 5 & 7.-delete & replace- 206.7 Platform Lifts: Platformlifts shall comply with 410 and as modified by410.3 (36”X60”). Platform lifts shall be permittedas a component <strong>of</strong> an accessible route inaccordance with 206.7. Platform lifts may beinstalled without a variance when maximumelevation change is less than 6’ (72 inches).-delete & replace- 206.7.5 Existing ExteriorSite Constraints: Platform lifts may be usedonly by obtaining a variance per chapter 12,where existing exterior site constraints make use<strong>of</strong> a ramp or elevator infeasible, or where6


