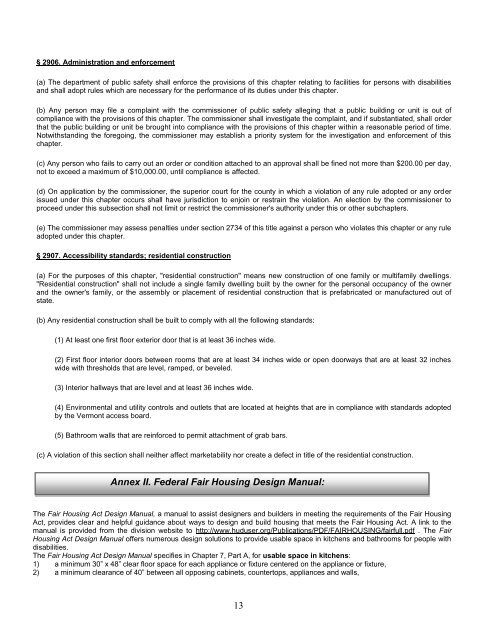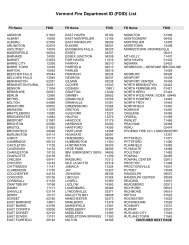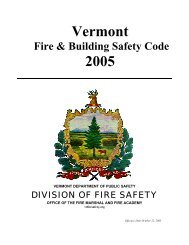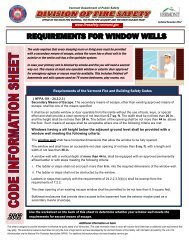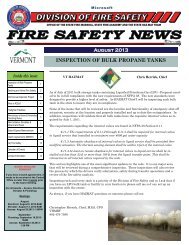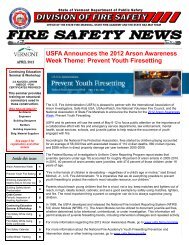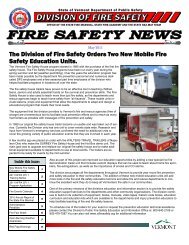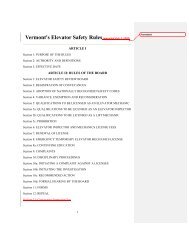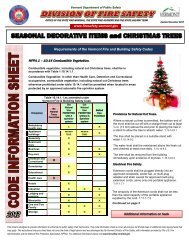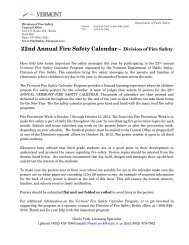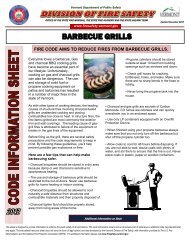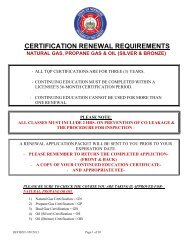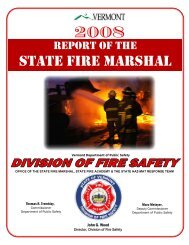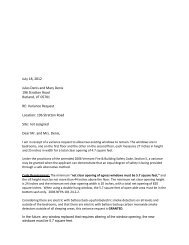Vermont Access Rules 2012 - - Vermont Division of Fire Safety
Vermont Access Rules 2012 - - Vermont Division of Fire Safety
Vermont Access Rules 2012 - - Vermont Division of Fire Safety
Create successful ePaper yourself
Turn your PDF publications into a flip-book with our unique Google optimized e-Paper software.
§ 2906. Administration and enforcement(a) The department <strong>of</strong> public safety shall enforce the provisions <strong>of</strong> this chapter relating to facilities for persons with disabilitiesand shall adopt rules which are necessary for the performance <strong>of</strong> its duties under this chapter.(b) Any person may file a complaint with the commissioner <strong>of</strong> public safety alleging that a public building or unit is out <strong>of</strong>compliance with the provisions <strong>of</strong> this chapter. The commissioner shall investigate the complaint, and if substantiated, shall orderthat the public building or unit be brought into compliance with the provisions <strong>of</strong> this chapter within a reasonable period <strong>of</strong> time.Notwithstanding the foregoing, the commissioner may establish a priority system for the investigation and enforcement <strong>of</strong> thischapter.(c) Any person who fails to carry out an order or condition attached to an approval shall be fined not more than $200.00 per day,not to exceed a maximum <strong>of</strong> $10,000.00, until compliance is affected.(d) On application by the commissioner, the superior court for the county in which a violation <strong>of</strong> any rule adopted or any orderissued under this chapter occurs shall have jurisdiction to enjoin or restrain the violation. An election by the commissioner toproceed under this subsection shall not limit or restrict the commissioner's authority under this or other subchapters.(e) The commissioner may assess penalties under section 2734 <strong>of</strong> this title against a person who violates this chapter or any ruleadopted under this chapter.§ 2907. <strong>Access</strong>ibility standards; residential construction(a) For the purposes <strong>of</strong> this chapter, "residential construction" means new construction <strong>of</strong> one family or multifamily dwellings."Residential construction" shall not include a single family dwelling built by the owner for the personal occupancy <strong>of</strong> the ownerand the owner's family, or the assembly or placement <strong>of</strong> residential construction that is prefabricated or manufactured out <strong>of</strong>state.(b) Any residential construction shall be built to comply with all the following standards:(1) At least one first floor exterior door that is at least 36 inches wide.(2) First floor interior doors between rooms that are at least 34 inches wide or open doorways that are at least 32 incheswide with thresholds that are level, ramped, or beveled.(3) Interior hallways that are level and at least 36 inches wide.(4) Environmental and utility controls and outlets that are located at heights that are in compliance with standards adoptedby the <strong>Vermont</strong> access board.(5) Bathroom walls that are reinforced to permit attachment <strong>of</strong> grab bars.(c) A violation <strong>of</strong> this section shall neither affect marketability nor create a defect in title <strong>of</strong> the residential construction.Annex II. Federal Fair Housing Design Manual:The Fair Housing Act Design Manual, a manual to assist designers and builders in meeting the requirements <strong>of</strong> the Fair HousingAct, provides clear and helpful guidance about ways to design and build housing that meets the Fair Housing Act. A link to themanual is provided from the division website to http://www.huduser.org/Publications/PDF/FAIRHOUSING/fairfull.pdf . The FairHousing Act Design Manual <strong>of</strong>fers numerous design solutions to provide usable space in kitchens and bathrooms for people withdisabilities.The Fair Housing Act Design Manual specifies in Chapter 7, Part A, for usable space in kitchens:1) a minimum 30” x 48” clear floor space for each appliance or fixture centered on the appliance or fixture,2) a minimum clearance <strong>of</strong> 40” between all opposing cabinets, countertops, appliances and walls,13


