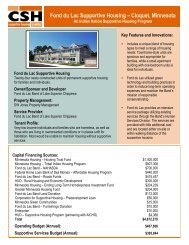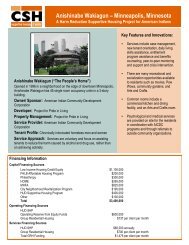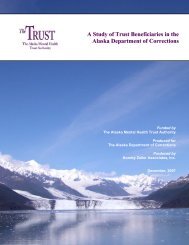Authority Grant Funding Request Requested Motion: Approve a ...
Authority Grant Funding Request Requested Motion: Approve a ...
Authority Grant Funding Request Requested Motion: Approve a ...
You also want an ePaper? Increase the reach of your titles
YUMPU automatically turns print PDFs into web optimized ePapers that Google loves.
136!!July!14,!2011!!!Mr.!Troy!Buckner!Anchorage!Urban!League!2627!C!Street!Anchorage,!Alaska!99503!!!RE:!! NEIGHBORWORKS!ANCHORAGE!LOUSSAC!SOGN!BUILDING!–!ANCHORAGE!URBAN!LEAGUE!TENANT!IMPROVEMENT!! File:!!1100.26!/!Proposal!/!Agreements!/!Correspondence!!!!!Dear!Steve,!!Nvision!Architecture,!Inc.!appreciates!this!opportunity!to!provide!you!with!a!proposed!Agreement!of!fees!and!services!on!the!above!referenced!project.!!!Project!Summary!!It!is!our!understanding!that!this!project!is!an!approximately!2,729!s.f.!Tenant!Improvement!located!within!the!historic!Loussac!Sogn!Building!owned!and!operated!by!Neighborworks!Anchorage.!The!tenant!space!is!located!on!the!north!end!of!the!building!on!the!ground!level!with!two!levels!of!residential!occupancy!above.!Our! scope! of! work! will! be! to! provide! documents! suitable! for! MOA! permits! to! include! architectural,!mechanical! and! electrical! drawings.! We! have! received! documents! from! Kiewit! Building! Group,! Inc.,! that!outlines! the! proposed! floor! plan! layout.! We! will! utilize! these! drawings! in! order! to! complete! the! permit!documents.!We!anticipate!the!permit!documents!to!include!a!code!study,!floor!plan!with!dimensions,!wall!types,! door! sizes,! mechanical! upgrades! identifying! the! installation! of! required! ventilation! and! added!exhaust!fans,!required!electrical!upgrades!sufficient!to!power!new!equipment!and!swap!out!existing!T"12!light! fixtures! with! T"8! light! fixtures.! It! is! our! understanding! that! the! existing! gypsum! board! ceiling! with!exposed!conduit!and!plumbing/sprinkler!piping!is!to!remain!in!place!and!the!new!walls!will!be!constructed!to! the! underside.! The! existing! lighting! layout! is! to!remain! as! much! as! possible! and! relocation! of! surface!mounted!light!fixtures!to!occur!as!necessary!to!accommodate!the!addition!of!new!walls.!!Scope!of!Services!!Scope! of! Services! includes! services! provided! by! the! Architect,! the! Architect’s! Employees,! and! Architect’s!Consultants.!Service!shall!be!performed!as!expeditiously!as!is!consistent!with!professional!skill!and!care.!!Time!limitation!will!be!as!outlined!further!in!these!documents.!!!!Services!consist!of!those!described!below.!!Project!Administration!and!Management!Services!Project!Administration!Agency!Consulting/Review!Approval!Owner"Supplied!Data!Coordination!1231 gambell street, suite 400, anchorage, ak 99501 ph: (907) 349-1425 fax: (907) 349-1325 email: admin@nvisionarch.com





