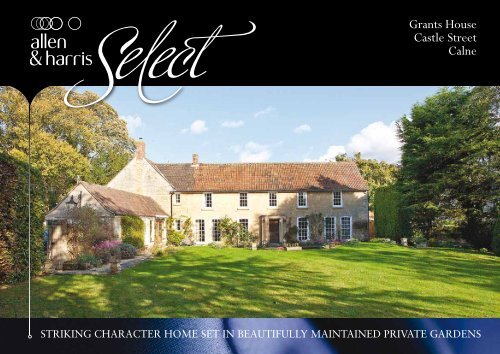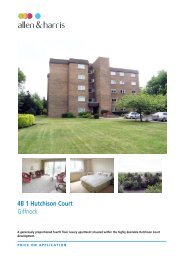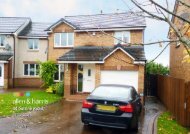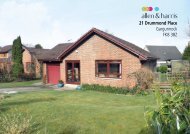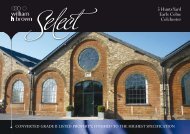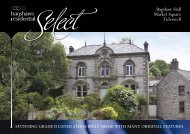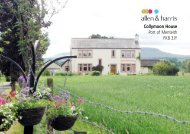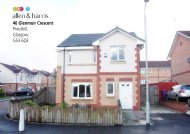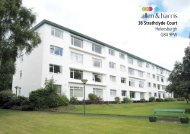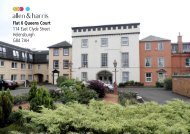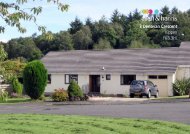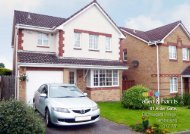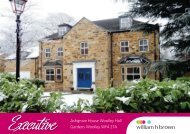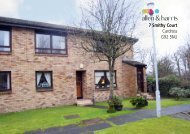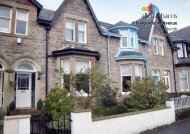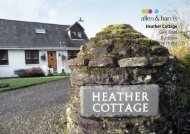Grants House Castle Street Calne - Sequence
Grants House Castle Street Calne - Sequence
Grants House Castle Street Calne - Sequence
Create successful ePaper yourself
Turn your PDF publications into a flip-book with our unique Google optimized e-Paper software.
<strong>Grants</strong> <strong>House</strong><strong>Castle</strong> <strong>Street</strong><strong>Calne</strong>Striking character home set in beautifully maintained private gardens
striking character home set in beautifully maintained private gardens<strong>Grants</strong> <strong>House</strong>, <strong>Castle</strong> <strong>Street</strong>, <strong>Calne</strong>2Front PorCHDoor to the front, floor to ceiling sash window to the front,cupboard, wall light, parquet flooring and a radiator.Ground Floor KitchenWith a window to the rear, fitted kitchen comprising a range ofwall and base units with rolled edge work surfaces over. Stainlesssteel sink/drainer and vinyl flooring. Pantry with window and vinylflooring.Utility RoomWith window to the side and open plan to boiler and drying area.Stainless steel sink and drainer unit with cupboards underneath,further storage cupboard and space for fridge/freezer. Door to therear courtyard.Dining RoomWith two floor to ceiling sash windows to the front, ceiling coving,wall lights, wood block flooring and two radiators.Drawing RoomWith three floor to ceiling sash windows to the front, open gasfireplace with wooden mantle around, shelving and cupboard builtinto alcove, ceiling coving and two radiators.Inner HallWith a telephone point and a radiator.CloakroomLow level w/c, wash hand basin and a radiator.
4Side PorCHDoor with obscure glazed panels to the side, internal window to thesun room, door leading to inner hall and vinyl flooring.Sun RoomOf brick construction with a window to the side, double doors tothe garden, ceiling coving and vinyl flooring. Door to garage.LandinGWith two windows to the rear, built in cupboards, wall lights,telephone point and a radiator.Bedroom OneWith a sash window to the front and a window to the rear, built inshelved cupboard and a radiator.En-SuiteWith a window to the front, wash hand basin with tiled splash backs,bath with shower over, shaver point and a radiator. Built in wardrobewith light.Lounge/Bedroom TwoWith two sash windows to the front, windows to the rear and side,built in cupboard with double doors, telephone points and fourradiators.
First Floor KitchenWith a sash window to the front, fitted kitchen comprising a rangeof wall and base units with under unit lights and rolled edge worksurfaces over. Stainless steel one and a half bowl sink/drainer withtiled splash backs and waste disposal in sink. Folding breakfast bar,electric cooker point, space for low level fridge and a radiator.Bedroom ThreeWith a sash window to the front, built in shelves and hanging space,airing cupboard with light and a radiator.CloakroomWith a window to the side, low level w/c, vanity wash hand basinwith tiled splash backs, inset spot lights and heated towel rail.OutsideBeautiful, fully enclosed and private gardens, surrounded by wellmaintained hedging and mature trees. Large patio area with pondand water feature with steps leading up to lawned area and furtherpatio area. Well stocked borders and gated side access, with pathlading to large storage shed.GarageElectric up and over door with an obscure secondary glazed windowto the side, personal door to the garden and a window. Door tostorage room with window, power and light and stainless steel sinkand drainer unit.ParkinGGravelled off street parking.GarageFurther garage with an up and over door and parking in front.5
price £475,000<strong>Grants</strong> <strong>House</strong> is a unique and enchanting character home,understood to be built from reclaimed stone from TheRoundhouse in Devizes. Situated in an area of outstandingbeauty with easy access to the towns amenities, this propertyboasts period features throughout also believed to originatefrom The Roundhouse in Devizes - including windows, doorsand fireplaces. This remarkable property has a beautifullymaintained and enclosed garden plus garages and parking,which alongside its versatile accommodation, potential, andno onwards chain makes <strong>Grants</strong> <strong>House</strong> a must see property.Viewing by appointment with ourSelect Consultant on01249 814681or email calne@sequencehome.co.ukAllen & Harris, 17 High <strong>Street</strong><strong>Calne</strong>, Wiltshire, SN11 0BSTo view this property’s virtual tour,or to see all our properties, visitwww.sequencehome.co.uk1. MONEY LAUNDERING REGULATIONS Intending purchasers will be asked to produce identification documentation at a later stage and we would ask for your co-operation in order that there will be no delay in agreeing the sale. 2. These particulars do not constitute part or all of an offer orcontract. 3. The measurements indicated are supplied for guidance only and as such must be considered incorrect. Potential buyers are advised to recheck measurements before committing to any expense. 4. We have not tested any apparatus, equipment, fixtures, fittings or services and it is in thebuyers interest to check the working condition of any appliances. 5. Where a Home Information Pack or Home Report is held for this property, it is available for inspection at the branch by appointment. If you require a printed version, you will need to pay a reasonable reproduction charge reflectingprinting and other costs. 6. We are not able to offer an opinion either verbal or written on the content of these reports and this must be obtained from your legal representative. 7. Whilst we take care in preparing these reports, a buyer should ensure that his/her legal representative confirms assoon as possible all matters relating to title including the extent and boundaries of the property and other important matters before exchange of contracts.


