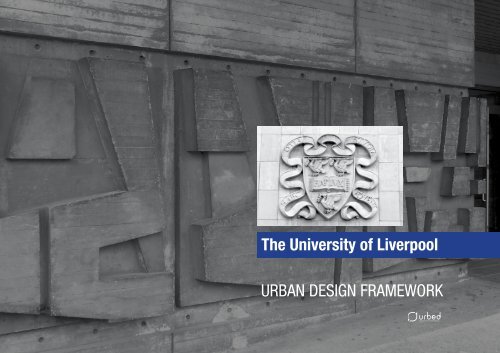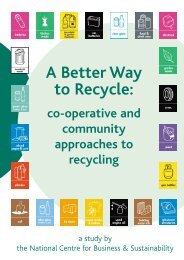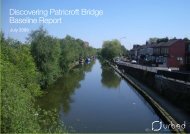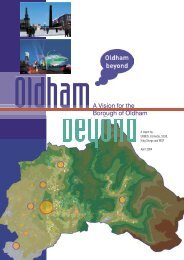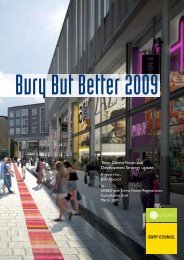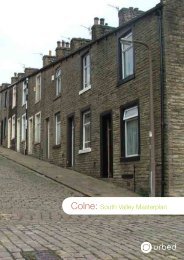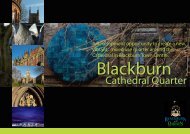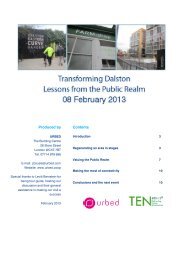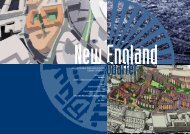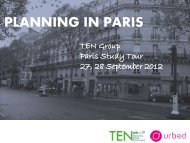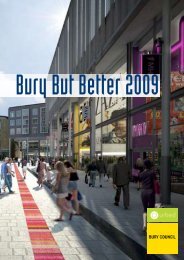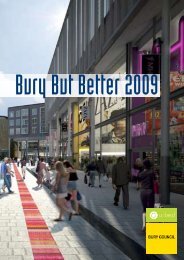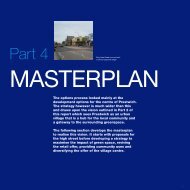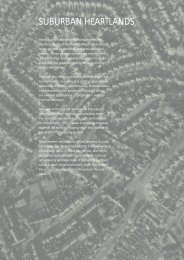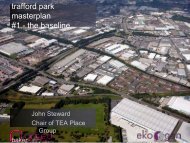URBAN DESIGN FRAMEWORK The University of Liverpool - Urbed
URBAN DESIGN FRAMEWORK The University of Liverpool - Urbed
URBAN DESIGN FRAMEWORK The University of Liverpool - Urbed
You also want an ePaper? Increase the reach of your titles
YUMPU automatically turns print PDFs into web optimized ePapers that Google loves.
<strong>The</strong> <strong>University</strong> <strong>of</strong> <strong>Liverpool</strong><strong>URBAN</strong> <strong>DESIGN</strong> <strong>FRAMEWORK</strong>urbanism environment design
<strong>University</strong> <strong>of</strong> <strong>Liverpool</strong>: UDFURBED (Urbanism Environment Design)10 Little Lever StreetManchesterM1 1HRt. 0161 200 5500f. 0161 237 3994e. info@urbed.coopw. www.urbed.coopwith...WSP Integrated Transportwww.wspgroup.comMarch 2008
Contents1:1 Introduction 11:2 <strong>The</strong> <strong>University</strong> Challenge 2PART 2: <strong>The</strong> <strong>University</strong> in Context2:1 Location 62:2 Socio-economic Context 82:3 Historic Context 92:4 Transport Context 102:5 <strong>The</strong> Townscape Context 12PART 3: <strong>The</strong> <strong>University</strong> Campus3.1 Before Holford 163:2 <strong>The</strong> Holford Plan 183:3 Urban Form 203:4 Activity and Uses 223:5 <strong>The</strong> Quality <strong>of</strong> the Buildings 243:6 Topography and Massing 263:7 Public Realm 283:8 Highways and Parking 303:9 Alternative Forms <strong>of</strong> Access 323:10 Hard and S<strong>of</strong>t Plan 34PART 4: A Masterplan for the <strong>University</strong>4:1 What Sort <strong>of</strong> Campus? 384:2 Restructuring the Campus 404:3 A ‘Civic <strong>University</strong>’ 424:1 Phase 1 Projects 444:5 Phase 2 Projects 464:6 Phase 3 Projects 484:7 Public Realm 504:8 Myrtle Street Gateway 524:9 <strong>The</strong> <strong>University</strong> ‘Diagonale’ 544:10 Building Heights 564:11 Land Use 58
<strong>University</strong> <strong>of</strong> <strong>Liverpool</strong>: UDF
<strong>The</strong> Mathematics Building by Bryan Westwood, 1959<strong>The</strong> former Royal Infirmary by Alfred Waterhouse in 1890 <strong>The</strong> new Bio-science building completed in 20041:1 - Introduction<strong>The</strong> aim <strong>of</strong> this study is to assist development <strong>of</strong> an estate strategy for the<strong>University</strong> <strong>of</strong> <strong>Liverpool</strong> that can guide future investment decisions and betterintegrate the <strong>University</strong> with its surrounding context.In recent years <strong>Liverpool</strong>, along with the othercore English cities, has embarked on a dynamicperiod <strong>of</strong> investment and resurgence, <strong>of</strong>tencharacterised as the ‘urban renaissance’. Thishas been driven in no small part by the majoreducational and learning institutions, that haveallowed these cities to attract students, staffand significant investment. Universities havebecome major economic generators spinning<strong>of</strong>f businesses and attracting investment forresearch and development. <strong>The</strong>y have also addedto the vitality and cultural diversity <strong>of</strong> citiesmaking them much more interesting and excitingplaces.In turn the big metropolitan universities havebenefited from the transformed image and newfound pulling power <strong>of</strong> their host cities. Studentswant to study in exciting cities and universitiesin the big cities have found it easier to attractstudents and also to retain them after graduation.With its location at the very heart <strong>of</strong> Merseyside’smetropolitan city-region, the <strong>University</strong> <strong>of</strong><strong>Liverpool</strong>’s campus should be perfectly positionedto both benefit from and contribute to thisrenewed civic energy.Unfortunately, with some notable exceptions,the buildings and spaces <strong>of</strong> the campus do notat present rise to this challenge. <strong>The</strong>y neitherprovide a fitting setting for the <strong>University</strong>’s worldclassacademic status nor do they integratethe life <strong>of</strong> the <strong>University</strong> with the life <strong>of</strong> the city.This, we believe, is because <strong>of</strong> a confusion inthe approach to the planning <strong>of</strong> the <strong>University</strong> inthe past, that has alternated between trying tocreate a ‘campus’ environment and seeking todeveloping an ‘Urban’ <strong>University</strong> and done neithervery well.<strong>The</strong> Estates Strategy being undertaken bythe <strong>University</strong> to direct a multi-million poundtransformation <strong>of</strong> the campus is a goodopportunity to address these issues. <strong>The</strong><strong>University</strong> has commissioned URBED (Urbanism,Environment, Design) to develop a newmasterplan for the <strong>University</strong>. This documentis the result <strong>of</strong> this commission and includesa detailed analysis <strong>of</strong> the physical fabric <strong>of</strong> the<strong>University</strong> and its property requirements. This isdeveloped into a three dimensional vision for the<strong>University</strong> and a phased programme <strong>of</strong> works toachieve this.<strong>The</strong> <strong>University</strong> Sports Centre, one <strong>of</strong> the best modern <strong>University</strong> buildings - designed in 1963 by Sir Dennys Lasdun
<strong>University</strong> <strong>of</strong> <strong>Liverpool</strong>: UDF1:2 - <strong>The</strong> <strong>University</strong> ChallengeUniversities operate in an ever changingworld. Staff and students are becoming moredemanding, space requirements are changingand the environment in which they operate isbecoming more competitive. <strong>The</strong> masterplanmust respond to these challenges.<strong>The</strong> <strong>University</strong>’s needs are changing and the way itoperates today is very different from the situation inthe 1940s when the last major masterplan for thecampus was undertaken by Lord Holford. <strong>The</strong> newmasterplan must respond to these changing needs:<strong>The</strong> knowledge economy is now central to theeconomic success <strong>of</strong> cities so that universitiesneed to be embedded in the economy <strong>of</strong> the city.Student numbers have increased from lessthan 5% <strong>of</strong> young people in the 1940s to acurrent target <strong>of</strong> 50%. <strong>The</strong> size <strong>of</strong> coursesand the number <strong>of</strong> students on campus hasincreased hugely since the 1980s although thishas now levelled <strong>of</strong>f.Overseas students are crucial to the academiclife and finances <strong>of</strong> the <strong>University</strong> and thecampus needs to be attractive to them.<strong>The</strong>re are far more universities than thereused to be. Students are attracted to the brightlights <strong>of</strong> cities like <strong>Liverpool</strong> but parents remainconcerned about safety and crime. <strong>The</strong> campustherefore needs to provide a safe environment.Course types are evolving with the expansion<strong>of</strong> vocational courses and an increasingdiversity <strong>of</strong> learning and teaching formatsincluding full and part-time courses, distancelearning and use <strong>of</strong> on-line delivery.<strong>University</strong> finance depends on researchratings and this depends on attracting the bestacademics. <strong>The</strong> campus must therefore be agood place to work.<strong>The</strong>re is increasing concern about theenvironment and universities are expected totake the lead in carbon reduction strategies.Initiatives like Harvard’s Green Campus showhow this can project a positive image.Universities rely on conferences and otheractivities to generate revenue. This requiresmodern conference venues as well asaccommodation, catering and parkingprovision.Technology is changing rapidly; in the lastdecade universities installed rooms full <strong>of</strong>computers for students. However, with theavailability <strong>of</strong> affordable, portable computingstudents are increasing flexible in where andhow they can work.Tuition fees are helping to fund improvedaccommodation but have also changed therelationship between students and universitieswith the former acting more like customersand the latter increasingly eager to impress.All <strong>of</strong> this means that universities need to makesure that their buildings and the environmentson their campus are memorable and welcoming.People’s expectations <strong>of</strong> their university arebecoming more aspirational. Estates strategies areno longer just pragmatic, functional programmesto house the <strong>University</strong>’s activities but are nowcrucial to the success <strong>of</strong> their institution.<strong>The</strong>se issues are also being addressed byAmerican Universities. As part <strong>of</strong> this the not-forpr<strong>of</strong>itorganisation ‘Project for Public Spaces’ (whoworked with URBED in the 1980s) have set out sixobjectives that a good university campus shouldaspire to achieve. <strong>The</strong>se provide a good foundationfor the <strong>Liverpool</strong> <strong>University</strong> Masterplan:1. Bring people and ideas together<strong>The</strong> boundaries between disciplines are breakingdown. In today’s institution, the managementschool, for example needs to interact with theteaching hospital, the linguists with the scientists.Students also need to interact with each other andin turn the entire <strong>University</strong> needs to interact withthe broader city and community.Such encounters help generate new ideas, thevery currency <strong>of</strong> the knowledge economy. <strong>The</strong>campus needs to be designed to create spacefor these interactions. For all <strong>of</strong> the importance<strong>of</strong> virtual worlds, face-to-face communicationremains vital and the campus needs to includelively inviting public spaces to encourageinteraction.
<strong>University</strong> <strong>of</strong> <strong>Liverpool</strong>: UDFPART 2:<strong>The</strong> <strong>University</strong> in Context
<strong>University</strong> <strong>of</strong> <strong>Liverpool</strong>: UDF2:1 - Location<strong>The</strong> <strong>University</strong> occupies a strategic site on theedge <strong>of</strong> the city centre and in a location at theheart <strong>of</strong> the city region.Alongside its leading academic reputation, thelocation in a spacious campus on the edge<strong>of</strong> the city centre is one <strong>of</strong> the <strong>University</strong>’sprimary competitive advantages. <strong>The</strong> campus isunambiguously part <strong>of</strong> the city centre, with bothcathedrals, the Royal Hospital and Lime StreetStation just a stone’s throw away.<strong>The</strong> <strong>University</strong> lies at the heart <strong>of</strong> the <strong>Liverpool</strong>city-region, which is home to 1.3 million people.<strong>The</strong> <strong>University</strong>’s ‘travel to work’ area stretcheseven further than this – south/west into Cheshireand Wales and north/east as far as Preston andWarrington.<strong>The</strong> location plan shows <strong>Liverpool</strong>’s metropolitancore - the area broadly within the Queens Driveintermediate ring road. <strong>The</strong> blue circle covers thecity centre and its immediate context, with theCampus boundary outlined in red.On a city centre scale (see plan opposite) itbecomes clear that the Campus is actuallydistinct from the core retail, commercial, civicand cultural uses that lie further ‘down the hill’,sitting equally close to the established residentialneighbourhoods <strong>of</strong> <strong>Liverpool</strong>’s inner-city.This ‘edge <strong>of</strong> centre’ position means the Campusenjoys the access advantages that come withcentrality, but without the intense pressures onspace and environmental quality associated withthe very heart <strong>of</strong> the city.Its generous 25 hectare site and favouredtopographical situation on the ridge overlookingthe Mersey give the campus its own discreteidentity within <strong>Liverpool</strong>’s urban structure.This <strong>of</strong>fers the potential to establish the<strong>University</strong> Campus as a ‘bridge’ between themany different roles and functions <strong>of</strong> the city, anidea which reconnects with the original essence<strong>of</strong> a ‘Civic <strong>University</strong>’.<strong>The</strong> Campus is the largest element in <strong>Liverpool</strong>’sstrategic Knowledge Quarter, a unique collection<strong>of</strong> learning and cultural assets that account forsome 15% <strong>of</strong> the city’s annual GVA. This hasbeen subject to a separate study (also by URBED)which sits the <strong>University</strong> masterplan within thewider context <strong>of</strong> Knowledge Quarter together withthe plans <strong>of</strong> <strong>Liverpool</strong> John Moores <strong>University</strong>and the development plans <strong>of</strong> the Royal <strong>Liverpool</strong><strong>University</strong> Hospital.A Figure Ground Plan <strong>of</strong> <strong>Liverpool</strong> showing the <strong>University</strong> Campus well within a 1km radius <strong>of</strong> the city centre.10
Church Street Retail CoreEveryman <strong>The</strong>atreRopewalks Cultural QuarterRodney StreetWomen’s HospitalCity centre contextWorld Heritage SiteQuarters and neighbourhoods<strong>The</strong> Knowledge QuarterKnowledge usesCultural and civic destinationsToxteth Library (£1.1m HLF restoration)Toxteth TV11
<strong>University</strong> <strong>of</strong> <strong>Liverpool</strong>: UDF2:2 - Socio-economic ContextAlt ValleyNorth <strong>Liverpool</strong>Eastern LinkCity Centre<strong>The</strong> <strong>University</strong> is surrounded by some <strong>of</strong> the most deprivedneighbourhoods in the country and has an important role inreconnecting these communities to each other and the city centre.HealthSouth CentralSouth Suburbs<strong>The</strong> <strong>University</strong> Campus and the Royal Hospital aresurrounded by established inner city residentialcommunities:To the north, across the inner ring road lielow-density 1980s estates <strong>of</strong> mainly socialhousing, stretching along the ridge to Everton.To the east lie the historic communities <strong>of</strong>Kensington and Edge Hill, which are housedin a mix <strong>of</strong> sturdy late 19th century bylawterraces, 20th century social housing,and their low density 1980s replacements.<strong>The</strong> terraces <strong>of</strong> Kensington Fields are to bedesignated as a conservation area, whilethose <strong>of</strong> Edge Hill may be demolished underthe Housing Market Renewal programme.South <strong>of</strong> the campus is Toxteth’s historicCanning area <strong>of</strong> Georgian streets andsquares, lined with townhouses built forthe city’s wealthy 19th century merchantclass. <strong>The</strong>re are also pockets <strong>of</strong> later infill onblitz and clearance sites. <strong>The</strong> tenure <strong>of</strong> thisarea is highly mixed, with high value owneroccupation increasing alongside establishedsocial and private rented properties.On the west side <strong>of</strong> the campus is a compactneighbourhood <strong>of</strong> established social housing.St. Andrews Gardens 1930’s ‘bullring’tenement block itself has now been convertedto student residences.<strong>The</strong> Government’s Index <strong>of</strong> Multiple Deprivation2004 (IMD) shows all <strong>of</strong> the neighbourhoodsaround the campus to be subject to deep andmulti-dimensional problems <strong>of</strong> poverty.Poor health is particularly acute, as isunemployment and low income. <strong>The</strong> campusand city centre are ringed by places in the mostsevere 1% <strong>of</strong> multiple deprivation nationwide.As the maps on these two pages show, there areclear spatial patterns across the city, with strongclustering effects delineated by sharp cut-<strong>of</strong>f’s.<strong>The</strong> <strong>University</strong> has an important role to playin linking and providing opportunities to theresidents <strong>of</strong> these communities. <strong>The</strong>re hassometimes been a tendency to see these areasas threats and potential sources <strong>of</strong> crime oncampus. This however must not undermine the<strong>University</strong>’s role as a bridge rather than a barrierbetween these impoverished communities andthe city centre.12Spatial plans <strong>of</strong> <strong>Liverpool</strong>’s ‘Super output areas’ (2004) with thered areas being in the bottom 1% nationally. <strong>The</strong>y show clearpatterns in the distribution <strong>of</strong> poverty and prosperity. Concentricrings encircle the city centre, with a severely deprived innercore surrounded by steadily less deprived streets, and finallypockets <strong>of</strong> acute deprivation in the large satellite estates <strong>of</strong>social housing on the edge <strong>of</strong> the city.South <strong>Liverpool</strong>Income Education Employment
2:3 - Historic Context<strong>The</strong> <strong>University</strong> straddles the boundary betweenthe Georgian Canning district, a plannedextension to the city in the early 19th century,and the Victorian streets around Brownlow Hill.<strong>The</strong> <strong>University</strong> stands on an area once known asMosslake Fields, which occupied a shelf <strong>of</strong> landbetween the rapidly growing port <strong>of</strong> <strong>Liverpool</strong>and the village <strong>of</strong> Edge Hill. In the 19th centurythis area was selected for a major plannedextension to the city. <strong>The</strong> Corporation Surveyor,John Foster, laid out planned neighbourhoods <strong>of</strong>well proportioned streets and squares (such asAbercromby Square and Falkner Square) to theeast <strong>of</strong> the city. This area became an affluentresidential neighbourhood for the city’s elite.To the north, however, the Georgian housinggave way to a teeming working class districtwith a mix <strong>of</strong> townhouses and smaller terracesinterspersed with places <strong>of</strong> worship, pubs, smallfactories, schools and shops. Parts <strong>of</strong> the areawere stained black from the thick black smokebillowing from the open railway cuttings. <strong>The</strong>area became a location for some <strong>of</strong> the city’smain institutions, including the vast and fearsomecity workhouse that at one time was home t<strong>of</strong>ive thousand unfortunate souls. A more positivecontribution was made by the Royal Infirmaryopened in 1890 and a few years earlier in 1881by the <strong>University</strong> College on Brownlow Hill.<strong>The</strong> <strong>University</strong> in the iconic Victoria buildingwas the very essence <strong>of</strong> the ‘red brick’ seat <strong>of</strong>learning. Over the 20th century the two linkedinstitutions <strong>of</strong> hospital and <strong>University</strong> expandedand consolidated, gradually coming to define thispart <strong>of</strong> the city.<strong>The</strong> creation <strong>of</strong> a formal campus was agreedafter the second world war, when much <strong>of</strong> thecity was in need <strong>of</strong> rebuilding following the blitz.<strong>The</strong> architect and pr<strong>of</strong>essor Lord Holford wasresponsible for the masterplan that eventuallyemerged, and for the design <strong>of</strong> the Royal<strong>Liverpool</strong> <strong>University</strong> Hospital. Holford’s planwas bold and ambitious, but dismantled thestrong 19th century grid and the diverse uses itcontained, with pr<strong>of</strong>ound impacts on movement,townscape and activity.A mid 19th century aerial view <strong>of</strong> <strong>Liverpool</strong> from the south. Abercromby Square is in the centre on the far right.13
<strong>University</strong> <strong>of</strong> <strong>Liverpool</strong>: UDF1.2.52:4 - Transport Context<strong>Liverpool</strong> <strong>University</strong> lies at the heart <strong>of</strong> a network <strong>of</strong>public transport routes. Yet more than half <strong>of</strong> peopleworking in the campus travel by car and only asmall proportion arrive by foot and cycle.Figure 2: Trip origins <strong>of</strong> work related trips to the <strong>University</strong>1.2.5Commuting patternsTravel to workWe have assessed the travel to work patternsto the <strong>University</strong> from the Travel to Work in the2001 Census. This shows that the majority <strong>of</strong>trips to the campus (52%) were by car althoughthis is significantly lower than the nationalaverage (61%). This is due to the <strong>University</strong>’srelatively high accessibility by other modes <strong>of</strong>transport. <strong>The</strong> proportion <strong>of</strong> people who arrive bypublic transport (23% by bus and 9% by rail) ismore than twice the national average.However, the mode share for walking and cyclingis disappointing given the campus’ locationwithin easy reach <strong>of</strong> a residential areas. Just 6%<strong>of</strong> people walk to work (compared to the nationalaverage <strong>of</strong> 11%) whilst only 2% <strong>of</strong> people cycle(national average 3%). This is likely to reflect thecampus’ relatively poor pedestrian and cycle linkswith surrounding areas.affluent areas close to the campus includingKensington, Everton and Toxteth as well as in theaffluent areas. To the north this includes areassuch as Formby and Crosby, and to the west, theWirral, notably West Kirkby.<strong>The</strong> low proportion <strong>of</strong> cycling and walking trips issurprising given the proportion <strong>of</strong> staff living nearthe <strong>University</strong>. This suggests that physical andperceptual barriers are a problem.Public TransportBus links: <strong>The</strong> most frequent bus services runto the popular south-eastern suburbs. <strong>The</strong>se arefrequent and direct so that a high proportion<strong>of</strong> people from these areas travel by publictransport. <strong>The</strong> bus links to the more distantcommuting locations is very poor and a muchhigher proportion <strong>of</strong> staff from the Wirral and thecoastal areas to the north drive to work.Tram: Lines 1 and 2 <strong>of</strong> the proposed Merseytramlight rail network would have passed close to the<strong>University</strong> Campus. Whilst the scheme remains inthe Merseyside Local Transport Plan for 2006-2011 the likelihood <strong>of</strong> it going ahead is uncertainfollowing Merseytravel’s decision not to appealthe Government decision not to fund the scheme.Trains: <strong>Liverpool</strong> Lime Street Station is locatedwithin a 10 minute walk <strong>of</strong> the <strong>University</strong> withservices to all major destinations. <strong>The</strong> Merseyrailunderground network also provides links tothe other stations within <strong>Liverpool</strong> City Centre:Central, Moorfields and James St. <strong>The</strong>re havebeen discussions about opening new Meseyraillines in the Waterloo and Wapping Tunnels, whichrun under the campus, this, however, appears tobe a long term prospect.Origin <strong>of</strong> trips - <strong>The</strong> plan on the left highlightsthat many <strong>of</strong> the staff live relatively close tothe campus. This includes the city centre andthe relatively affluent suburbs to the southeast<strong>of</strong> the campus, such as Aigburth, Sefton Parkand Wavertree. However, high concentrations<strong>of</strong> commuters are also found in the much lessCoach Links: <strong>The</strong> National Express Coach stationis located approximately 800m to the west <strong>of</strong>the centre <strong>of</strong> the campus on Norton Street. Thisprovides services to much <strong>of</strong> the country. Anumber <strong>of</strong> services also pick up on West DerbyStreet on their route out to the M62.14
<strong>The</strong> City Centre Movement Strategy<strong>The</strong> <strong>Liverpool</strong> City Centre Movement Strategy(CCMS), part <strong>of</strong> the Merseyside Local TransportPlan and the City Centre RegenerationFramework, sets out the vision for the currentimprovements being seen in the highwayenvironment within <strong>Liverpool</strong> City Centre. <strong>The</strong>CCMS is a £73m programme <strong>of</strong> works proposedby <strong>Liverpool</strong> City Council, <strong>Liverpool</strong> Vision andMerseytravel to improve the roads, streets andpublic spaces in <strong>Liverpool</strong> city centre. It definesthe following objectives:Improve accessibility to the city centre to aideconomic regeneration and to provide accessfor all;Create a people friendly city centre that issafe, clean and attractive for work, shopping,business, tourism and leisure;Make best use <strong>of</strong> the city centre’s keytransport assets – the Merseyrail stations, busfacilities, ferries and major car parks;Support the improvement <strong>of</strong> the city centre’sarchitecture and townscape; andEnsure that measures can be funded animplemented.Significant schemes are underway around the<strong>University</strong> including improvements to RenshawStreet and Lime Street as well as major roadbuilding at Edge Lane and Hall Lane to the east.A key part <strong>of</strong> the strategy is the creation <strong>of</strong>‘pedestrian priority areas’ which will develop anintegrated approach to the planning and design<strong>of</strong> both transport and public realm works. It isanticipated that such areas would not amountto complete pedestrianisation, but would aim toimprove pedestrian conditions through measuressuch as wider footways and improved crossingpoints. This approach is advocated in an area thatincludes the core <strong>of</strong> the city and extends out toinclude the <strong>University</strong> Campus.Of the three areas in the strategy the easternarea is most relevant to the <strong>University</strong>. <strong>The</strong>City Centre Movement Strategy East SchemeIdentification and Implementation Report,produced in July 2004 includes a street hierarchyincluding; Strategic Streets; City Streets andPedestrian Lanes. This is being applied to anumber <strong>of</strong> schemes within the <strong>University</strong> area:Brownlow HillMoss Street/Daulby Street corridorMount Pleasant/Hope Street junctionWest Derby StreetCrown Street<strong>The</strong>se schemes, together with the principles<strong>of</strong> urban design set out in the CCMS and thePublic Realm Implementation Framework needto be embraced by the <strong>University</strong> masterplan.<strong>The</strong> initial discussions have focused on keypedestrain crossing points such as <strong>University</strong>Square.15


