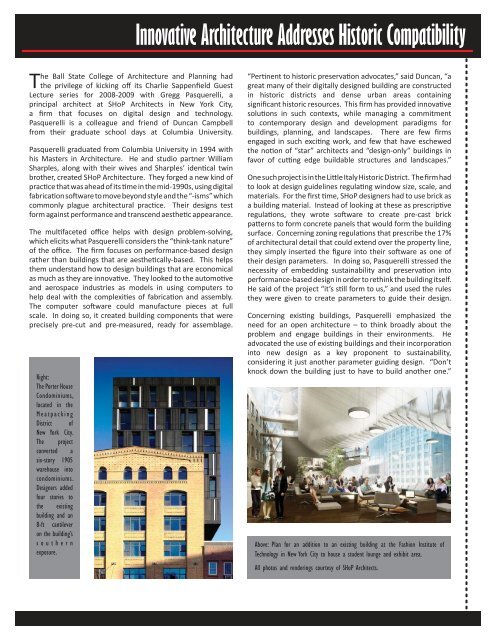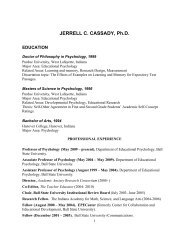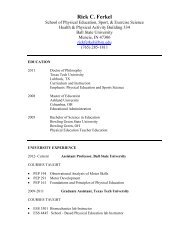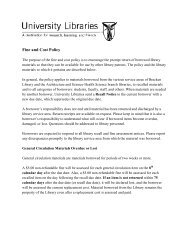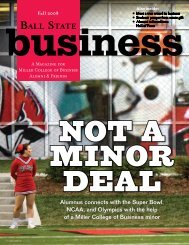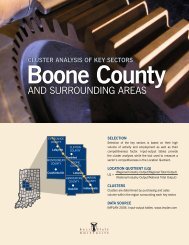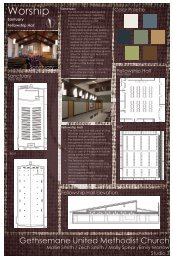MSHP News Fall 2008 - Ball State University
MSHP News Fall 2008 - Ball State University
MSHP News Fall 2008 - Ball State University
- No tags were found...
Create successful ePaper yourself
Turn your PDF publications into a flip-book with our unique Google optimized e-Paper software.
Innovative Architecture Addresses Historic CompatibilityThe <strong>Ball</strong> <strong>State</strong> College of Architecture and Planning hadthe privilege of kicking off its Charlie Sappenfield GuestLecture series for <strong>2008</strong>-2009 with Gregg Pasquerelli, aprincipal architect at SHoP Architects in New York City,a firm that focuses on digital design and technology.Pasquerelli is a colleague and friend of Duncan Campbellfrom their graduate school days at Columbia <strong>University</strong>.Pasquerelli graduated from Columbia <strong>University</strong> in 1994 withhis Masters in Architecture. He and studio partner WilliamSharples, along with their wives and Sharples’ identical twinbrother, created SHoP Architecture. They forged a new kind ofpractice that was ahead of its time in the mid-1990s, using digitalfabrication software to move beyond style and the “-isms” whichcommonly plague architectural practice. Their designs testform against performance and transcend aesthetic appearance.The multifaceted office helps with design problem-solving,which elicits what Pasquerelli considers the “think-tank nature”of the office. The firm focuses on performance-based designrather than buildings that are aesthetically-based. This helpsthem understand how to design buildings that are economicalas much as they are innovative. They looked to the automotiveand aerospace industries as models in using computers tohelp deal with the complexities of fabrication and assembly.The computer software could manufacture pieces at fullscale. In doing so, it created building components that wereprecisely pre-cut and pre-measured, ready for assemblage.Right:The Porter HouseCondominiums,located in theMeatpackingDistrict ofNew York City.The projectconverted asix-story 1905warehouse intocondominiums.Designers addedfour stories tothe existingbuilding and an8-ft cantileveron the building’ssouthernexposure.“Pertinent to historic preservation advocates,” said Duncan, “agreat many of their digitally designed building are constructedin historic districts and dense urban areas containingsignificant historic resources. This firm has provided innovativesolutions in such contexts, while managing a commitmentto contemporary design and development paradigms forbuildings, planning, and landscapes. There are few firmsengaged in such exciting work, and few that have eschewedthe notion of “star” architects and “design-only” buildings infavor of cutting edge buildable structures and landscapes.”One such project is in the Little Italy Historic District. The firm hadto look at design guidelines regulating window size, scale, andmaterials. For the first time, SHoP designers had to use brick asa building material. Instead of looking at these as prescriptiveregulations, they wrote software to create pre-cast brickpatterns to form concrete panels that would form the buildingsurface. Concerning zoning regulations that prescribe the 17%of architectural detail that could extend over the property line,they simply inserted the figure into their software as one oftheir design parameters. In doing so, Pasquerelli stressed thenecessity of embedding sustainability and preservation intoperformance-based design in order to rethink the building itself.He said of the project “it’s still form to us,” and used the rulesthey were given to create parameters to guide their design.Concerning existing buildings, Pasquerelli emphasized theneed for an open architecture – to think broadly about theproblem and engage buildings in their environments. Headvocated the use of existing buildings and their incorporationinto new design as a key proponent to sustainability,considering it just another parameter guiding design. “Don’tknock down the building just to have to build another one.”Above: Plan for an addition to an existing building at the Fashion Institute ofTechnology in New York City to house a student lounge and exhibit area.All photos and renderings courtesy of SHoP Architects.- - - - - - - - - - - - - - - - - - - - - - - - - - - - - - - - - - - - - - - - - - - - - - - - - - - - - - - - - - - - - - - - - - - - - - - - - - - - - - - - - - - - - - - - - - -


