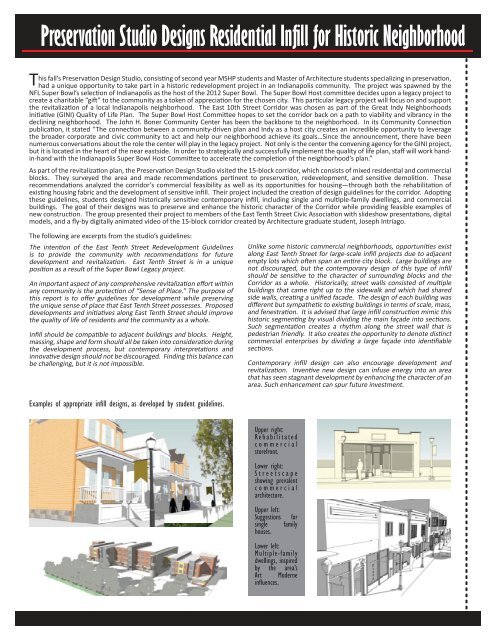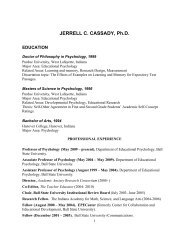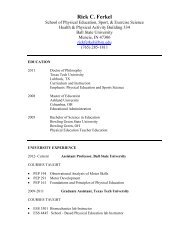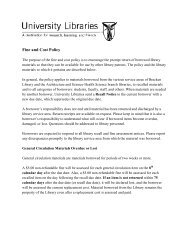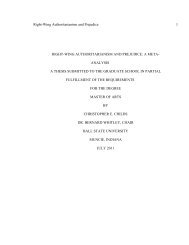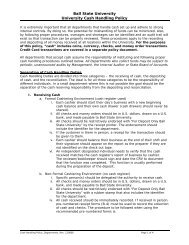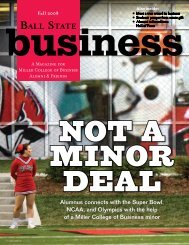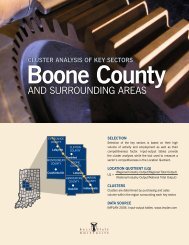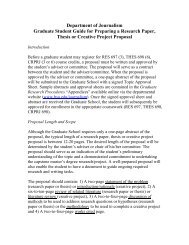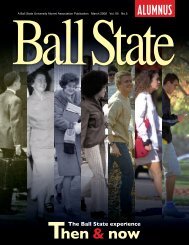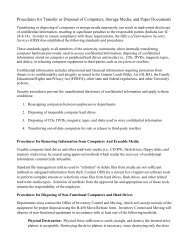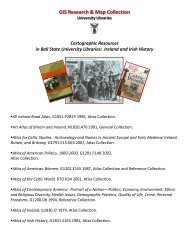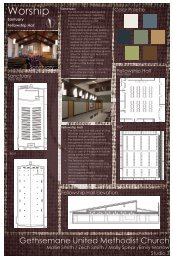MSHP News Fall 2008 - Ball State University
MSHP News Fall 2008 - Ball State University
MSHP News Fall 2008 - Ball State University
- No tags were found...
You also want an ePaper? Increase the reach of your titles
YUMPU automatically turns print PDFs into web optimized ePapers that Google loves.
Preservation Studio Designs Residential Infi ll for Historic NeighborhoodThis fall’s Preservation Design Studio, consisting of second year <strong>MSHP</strong> students and Master of Architecture students specializing in preservation,had a unique opportunity to take part in a historic redevelopment project in an Indianapolis community. The project was spawned by theNFL Super Bowl’s selection of Indianapolis as the host of the 2012 Super Bowl. The Super Bowl Host committee decides upon a legacy project tocreate a charitable “gift” to the community as a token of appreciation for the chosen city. This particular legacy project will focus on and supportthe revitalization of a local Indianapolis neighborhood. The East 10th Street Corridor was chosen as part of the Great Indy NeighborhoodsInitiative (GINI) Quality of Life Plan. The Super Bowl Host Committee hopes to set the corridor back on a path to viability and vibrancy in thedeclining neighborhood. The John H. Boner Community Center has been the backbone to the neighborhood. In its Community Connectionpublication, it stated “The connection between a community-driven plan and Indy as a host city creates an incredible opportunity to leveragethe broader corporate and civic community to act and help our neighborhood achieve its goals…Since the announcement, there have beennumerous conversations about the role the center will play in the legacy project. Not only is the center the convening agency for the GINI project,but it is located in the heart of the near eastside. In order to strategically and successfully implement the quality of life plan, staff will work handin-handwith the Indianapolis Super Bowl Host Committee to accelerate the completion of the neighborhood’s plan.”As part of the revitalization plan, the Preservation Design Studio visited the 15-block corridor, which consists of mixed residential and commercialblocks. They surveyed the area and made recommendations pertinent to preservation, redevelopment, and sensitive demolition. Theserecommendations analyzed the corridor’s commercial feasibility as well as its opportunities for housing—through both the rehabilitation ofexisting housing fabric and the development of sensitive infill. Their project included the creation of design guidelines for the corridor. Adoptingthese guidelines, students designed historically sensitive contemporary infill, including single and multiple-family dwellings, and commercialbuildings. The goal of their designs was to preserve and enhance the historic character of the Corridor while providing feasible examples ofnew construction. The group presented their project to members of the East Tenth Street Civic Association with slideshow presentations, digitalmodels, and a fly-by digitally animated video of the 15-block corridor created by Architecture graduate student, Joseph Intriago.The following are excerpts from the studio’s guidelines:The intention of the East Tenth Street Redevelopment Guidelinesis to provide the community with recommendations for futuredevelopment and revitalization. East Tenth Street is in a uniqueposition as a result of the Super Bowl Legacy project.An important aspect of any comprehensive revitalization effort withinany community is the protection of “Sense of Place.” The purpose ofthis report is to offer guidelines for development while preservingthe unique sense of place that East Tenth Street possesses. Proposeddevelopments and initiatives along East Tenth Street should improvethe quality of life of residents and the community as a whole.Infill should be compatible to adjacent buildings and blocks. Height,massing, shape and form should all be taken into consideration duringthe development process, but contemporary interpretations andinnovative design should not be discouraged. Finding this balance canbe challenging, but it is not impossible.Examples of appropriate infi ll designs, as developed by student guidelines.Unlike some historic commercial neighborhoods, opportunities existalong East Tenth Street for large-scale infill projects due to adjacentempty lots which often span an entire city block. Large buildings arenot discouraged, but the contemporary design of this type of infillshould be sensitive to the character of surrounding blocks and theCorridor as a whole. Historically, street walls consisted of multiplebuildings that came right up to the sidewalk and which had sharedside walls, creating a unified facade. The design of each building wasdifferent but sympathetic to existing buildings in terms of scale, mass,and fenestration. It is advised that large infill construction mimic thishistoric segmenting by visual dividing the main façade into sections.Such segmentation creates a rhythm along the street wall that ispedestrian friendly. It also creates the opportunity to denote distinctcommercial enterprises by dividing a large façade into identifiablesections.Contemporary infill design can also encourage development andrevitalization. Inventive new design can infuse energy into an areathat has seen stagnant development by enhancing the character of anarea. Such enhancement can spur future investment.Upper right:Rehabilitatedcommercialstorefront.Lower right:Streetscapeshowing prevalentcommercialarchitecture.Upper left:Suggestions forsingle familyhouses.Lower left:Multiple-familydwellings, inspiredby the area’sArt Moderneinfl uences.- - - - - - - - - - - - - - - - - - - - - - - - - - - - - - - - - - - - - - - - - - - - - - - - - - - - - - - - - - - - - - - - - - - - - - - - - - - - - - - - - - - - - - - - - - -


