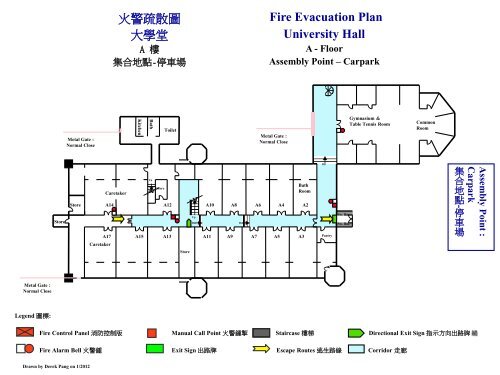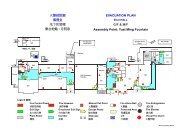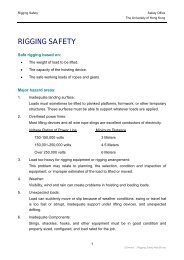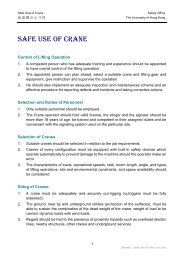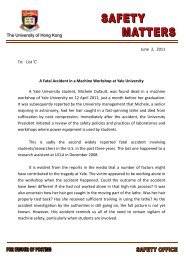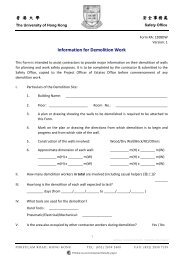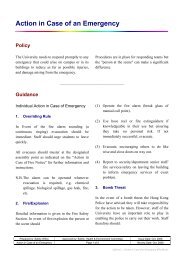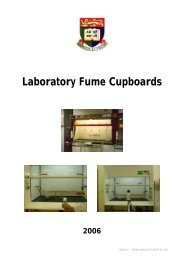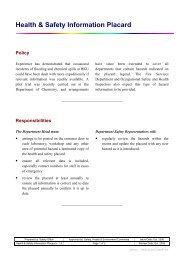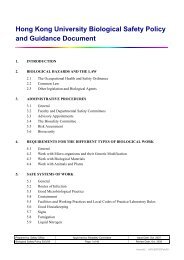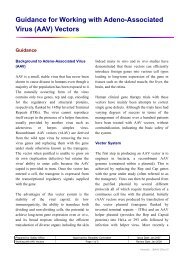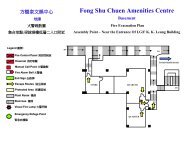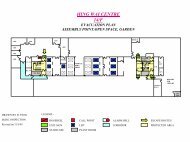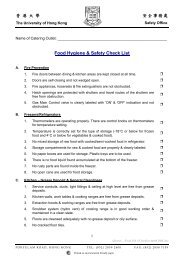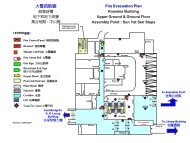ç«è¦çæ£å大å¸å Fire Evacuation Plan University Hall - Safety.hku.hk
ç«è¦çæ£å大å¸å Fire Evacuation Plan University Hall - Safety.hku.hk
ç«è¦çæ£å大å¸å Fire Evacuation Plan University Hall - Safety.hku.hk
You also want an ePaper? Increase the reach of your titles
YUMPU automatically turns print PDFs into web optimized ePapers that Google loves.
火 警 疏 散 圖大 學 堂A 樓集 合 地 點 - 停 車 場Fire <strong>Evacuation</strong> <strong>Plan</strong><strong>University</strong> <strong>Hall</strong>A - FloorAssembly Point – CarparkMetal Gate :Normal CloseKitchenBathToiletMetal Gate :Normal CloseGymnasium &Table Tennis RoomCommonRoomStoreStoreCaretakerCaretakerUpStoreUpDnA17 A15 A13 A11 A9 A7 A5 A3StoreDnBathRoomA14 A12 A10 A8 A6 A4 A2DnPantrySw. Rm.Sw. Rm.集合地點 - 停車場Assembly Point :CarparkMetal Gate :Normal CloseLegend 圖 標 :Fire Control Panel 消 防 控 制 版 Manual Call Point 火 警 鍾 掣 Staircase 樓 梯 Directional Exit Sign 指 示 方 向 出 路 牌Fire Alarm Bell 火 警 鍾 Exit Sign 出 路 牌 Escape Routes 逃 生 路 線 Corridor 走 廊Drawn by Derek Pang on 1/2012
火 警 疏 散 圖大 學 堂C 樓集 合 地 點 - 停 車 場Fire <strong>Evacuation</strong> <strong>Plan</strong><strong>University</strong> <strong>Hall</strong>C FloorAssembly Point – CarparkLibraryUpper Part Of Dining <strong>Hall</strong>VerandahVerandahDnBathRoomC22 C20 C18 C16 C14 C12 C10 C8 C6 C4 C2DnC21 C19 C17 C15 C13 C11 C11a C9 C7 C5 C3 C1VerandahVerandahLegend 圖 標 :Fire Control Panel 消 防 控 制 版 Manual Call Point 火 警 鍾 掣 Staircase 樓 梯 Directional Exit Sign 指 示 方 向 出 路 牌Fire Alarm Bell 火 警 鍾 Exit Sign 出 路 牌 Escape Routes 逃 生 路 線 Corridor 走 廊Drawn by Derek Pang on 1/2012


