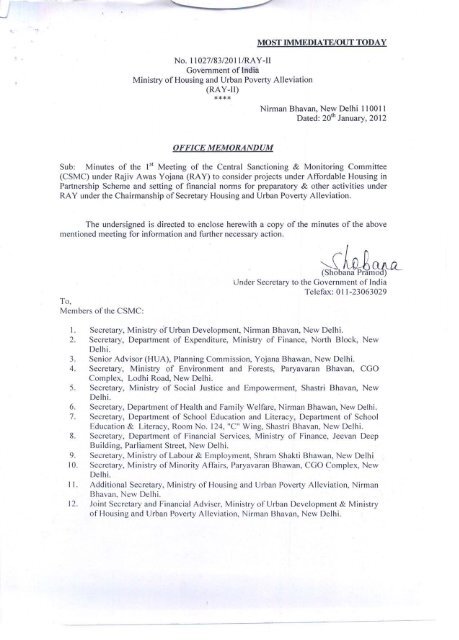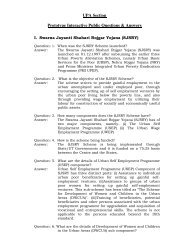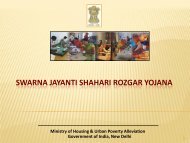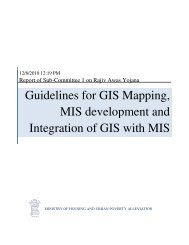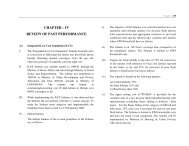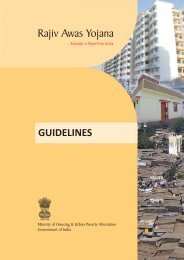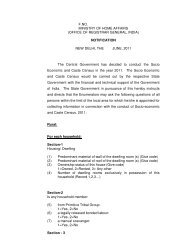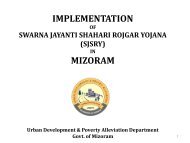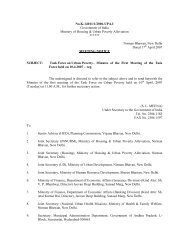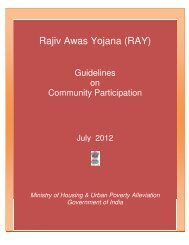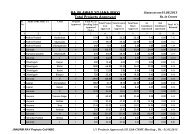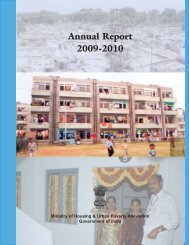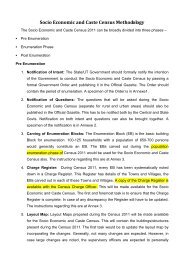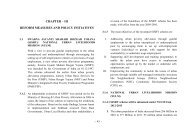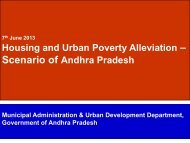Minutes of the 1st CSMC Meeting under RAY held on 21-11-2011
Minutes of the 1st CSMC Meeting under RAY held on 21-11-2011
Minutes of the 1st CSMC Meeting under RAY held on 21-11-2011
Create successful ePaper yourself
Turn your PDF publications into a flip-book with our unique Google optimized e-Paper software.
Annexure - BCENTRAL SANCTIONING & MONITORING COMMITTEE(First <str<strong>on</strong>g>Meeting</str<strong>on</strong>g>)AGENDARAJIV AWAS YOJANAMISSION DIRECTORATE - <str<strong>on</strong>g>RAY</str<strong>on</strong>g>GOVERNMENT OF INDIAMINISTRY OF HOUSING & URBAN POVERTY ALLEVIATION1 | P a g e
CENTRAL SANCTIONING & MONITORING COMMITTEEFirst <str<strong>on</strong>g>Meeting</str<strong>on</strong>g>(<strong>21</strong>.<strong>11</strong>.20<strong>11</strong>)AGENDARAJIV AWAS YOJANASl. No. Items Page No.A. Proposal for approval <str<strong>on</strong>g>of</str<strong>on</strong>g> New Projects submittedby Rajasthan <str<strong>on</strong>g>under</str<strong>on</strong>g> AH Schemei. Affordable Housing Project at BagaruKhurd Ajmer Road Jaipur4-20ii.Affordable Housing Project at ShyampuraBuhariya, Jaipur22-38iii.Affordable Housing Project at OmaxCity Ajmer Road, Jaipuriv. Affordable Housing Project atMukundpura, JaipurB. Approval <str<strong>on</strong>g>of</str<strong>on</strong>g> norms for providing CentralAssistance for preparatory items <str<strong>on</strong>g>under</str<strong>on</strong>g> RajivAwas Yojana (<str<strong>on</strong>g>RAY</str<strong>on</strong>g>)40-5658-7478-93C. Any o<str<strong>on</strong>g>the</str<strong>on</strong>g>r agenda item with <str<strong>on</strong>g>the</str<strong>on</strong>g> approval <str<strong>on</strong>g>of</str<strong>on</strong>g>Chair2 | P a g e
i.Proposal for approval <str<strong>on</strong>g>of</str<strong>on</strong>g> NewProject: Affordable HousingProject at Bagaru Khurd, AjmerRoad, Jaipur, Rajasthan3 | P a g e
01. Project Name : Affordable Housing Project at Bagaru Khurd AjmerRoad Jaipur02. Name <str<strong>on</strong>g>of</str<strong>on</strong>g> <str<strong>on</strong>g>the</str<strong>on</strong>g> City : Jaipur03. Name <str<strong>on</strong>g>of</str<strong>on</strong>g> <str<strong>on</strong>g>the</str<strong>on</strong>g> State : Rajasthan04. Category <str<strong>on</strong>g>of</str<strong>on</strong>g> State – whe<str<strong>on</strong>g>the</str<strong>on</strong>g>r general or NorthEastern States (including Sikkim)/J&K: Jaipur (General)05. Nodal Agency : Avas Vikas Ltd. (AVL) – State appointed NodalAgency for Affordable Housing.06. Implementing Agency : M/s Siddha Infra Project Pvt. Ltd in partnershipwith State nodal agency07. i) Project Cost (Rupees in Lacs) : 1<strong>21</strong>5.08ii) Central share (Rupees in Lacs) : 40.08iii) State/Beneficiary share (Rupees in Lacs) : <strong>11</strong>75.0008. CDP approval status (Date <str<strong>on</strong>g>of</str<strong>on</strong>g> approval) : Approved09. SLSC approval status (Date <str<strong>on</strong>g>of</str<strong>on</strong>g> approval) : SLSC Approval needs to be furnished.10. Whe<str<strong>on</strong>g>the</str<strong>on</strong>g>r Tripartite MoA between UrbanLocal Body (ULB), State Government andCentral Government executed?<strong>11</strong>. Whe<str<strong>on</strong>g>the</str<strong>on</strong>g>r DPR has been forwarded by StateLevel Nodal Agency?: Yes: Yes12. Whe<str<strong>on</strong>g>the</str<strong>on</strong>g>r elected local body is in place? : Yes13. The Governing criteria for central funding : 25% <str<strong>on</strong>g>of</str<strong>on</strong>g> Infrastructure cost14. Ratio <str<strong>on</strong>g>of</str<strong>on</strong>g> Housing : Infrastructure Housing Infrastructure TotalAmount (Rupees in Lacs) : 1020.65 194.42 1<strong>21</strong>5.08Percentage (%) : 84% 16% 100%15. Financing pattern (Rupees in Lacs)Central grant : - 40.08 40.08State share : - - -4 | P a g e
ULB share/Beneficiary share : 1020.65 154.34 <strong>11</strong>75.0016. Details <str<strong>on</strong>g>of</str<strong>on</strong>g> Housing, Commercial units etc.Descripti<strong>on</strong>No. <str<strong>on</strong>g>of</str<strong>on</strong>g>UnitsCarpet Area (sqmt)Super Built-up Area (sqft)Per DU Criteria Per DU CriteriaEWS 224 27.12 Min 25 sqm 324.95 Min 300.00 sftLIG 128 41.82 Max. 48sqmMIG 48 58.54 Max. 80sqm489.15 Max 500.00 sft699.94 Range 600.00 to1200.00 sqftTotal 40017. C<strong>on</strong>structi<strong>on</strong> costing <str<strong>on</strong>g>of</str<strong>on</strong>g> Housing & Mobilizati<strong>on</strong> <str<strong>on</strong>g>of</str<strong>on</strong>g> funds through sales.Descripti<strong>on</strong>SuperBuilt-uparea perDUSuperbuilt uparea perDUC<strong>on</strong>structi<strong>on</strong> cost <strong>on</strong>super builtup areabasisC<strong>on</strong>structi<strong>on</strong> costper DUSale price asfixed <strong>on</strong>super builtup areabasisSalepriceper DURemarks(sqmt) (sqft) (Rs/sqft) (in Rslacs)(Rs/sqft)(in Rslacs)EWS 30.20 324.95 665.78 2.16 750 2.40The cost <str<strong>on</strong>g>of</str<strong>on</strong>g>EWS isrestricted toRs. 2.4 lakhsper DU by GoRLIG 45.46 489.15 567.20 2.77 750 3.67MIG 65.05 699.94 538.44 3.77 1000 7.0018. Whe<str<strong>on</strong>g>the</str<strong>on</strong>g>r sale price is approved by StateGovt?19. Per Unit Equivalent Central Subsidy ifavailed by total units (EWS+LIG+MIG-A) (inRs.): Yes: 10020.6320. Per Unit Equivalent Central Subsidy if : <strong>11</strong>387.075 | P a g e
availed by EWS & LIG units <strong>on</strong>ly (in Rs.)<strong>21</strong>. Is <str<strong>on</strong>g>the</str<strong>on</strong>g> area for affordable housing (EWS/LIG)more than 25% <str<strong>on</strong>g>of</str<strong>on</strong>g> <str<strong>on</strong>g>the</str<strong>on</strong>g> total built-up area <str<strong>on</strong>g>of</str<strong>on</strong>g><str<strong>on</strong>g>the</str<strong>on</strong>g> project?22. Is <str<strong>on</strong>g>the</str<strong>on</strong>g> number <str<strong>on</strong>g>of</str<strong>on</strong>g> EWS units more than 25%<str<strong>on</strong>g>of</str<strong>on</strong>g> total units: Yes: 81.75%23. Project durati<strong>on</strong> : Two Years24. i) Density (DU/hectare)ii) Proposed density as per <str<strong>on</strong>g>the</str<strong>on</strong>g> Master Plan<str<strong>on</strong>g>of</str<strong>on</strong>g> <str<strong>on</strong>g>the</str<strong>on</strong>g> area?:::310.32As indicated, <str<strong>on</strong>g>the</str<strong>on</strong>g>re are no provisi<strong>on</strong>s in Master Planbut as per <str<strong>on</strong>g>the</str<strong>on</strong>g> normal practice, 400-500 DUs perhectare (G+3) is being c<strong>on</strong>sidered sufficient foroptimum utilizati<strong>on</strong> <str<strong>on</strong>g>of</str<strong>on</strong>g> <str<strong>on</strong>g>the</str<strong>on</strong>g> land.25. Z<strong>on</strong>ing incentives proposed by <str<strong>on</strong>g>the</str<strong>on</strong>g> StateGovt./UT: Land-usec<strong>on</strong>versi<strong>on</strong>Free <str<strong>on</strong>g>of</str<strong>on</strong>g> charges by StateGovt.Additi<strong>on</strong>alFSI/FARTwice <str<strong>on</strong>g>of</str<strong>on</strong>g> max. FSI/FARallowed i.e. 3.6 in case <str<strong>on</strong>g>of</str<strong>on</strong>g>affordable housing. Grant <str<strong>on</strong>g>of</str<strong>on</strong>g> TDR 1.5O<str<strong>on</strong>g>the</str<strong>on</strong>g>r incentives(Give descripti<strong>on</strong>)+5% coverage in <str<strong>on</strong>g>the</str<strong>on</strong>g>built up area oradditi<strong>on</strong>al 0.5 FAR/TDRfor timely completi<strong>on</strong> <str<strong>on</strong>g>of</str<strong>on</strong>g><str<strong>on</strong>g>the</str<strong>on</strong>g> project.6 | P a g e
26. Land Details:Area <str<strong>on</strong>g>of</str<strong>on</strong>g> Project land (in Ha)Whe<str<strong>on</strong>g>the</str<strong>on</strong>g>r <str<strong>on</strong>g>the</str<strong>on</strong>g> Project land includes anyspace for future use.Jurisdicti<strong>on</strong> <str<strong>on</strong>g>of</str<strong>on</strong>g> development/ planningauthority in respect <str<strong>on</strong>g>of</str<strong>on</strong>g> <str<strong>on</strong>g>the</str<strong>on</strong>g> project landTitle <str<strong>on</strong>g>of</str<strong>on</strong>g> project landCost <str<strong>on</strong>g>of</str<strong>on</strong>g> project land (in case <str<strong>on</strong>g>of</str<strong>on</strong>g> private)1.289No, Undertaking from Nodal Agency has beensubmitted in this regard.Jaipur Development AuthorityPrivate land <str<strong>on</strong>g>under</str<strong>on</strong>g> PPP ModelNo land cost has been taken in projectValuati<strong>on</strong> <str<strong>on</strong>g>of</str<strong>on</strong>g> <str<strong>on</strong>g>the</str<strong>on</strong>g> land• As per circle rates• Market rate as per valour’sreport27. i) The land use <str<strong>on</strong>g>of</str<strong>on</strong>g> <str<strong>on</strong>g>the</str<strong>on</strong>g> proposed site as per<str<strong>on</strong>g>the</str<strong>on</strong>g> Master planii) If not residential, <str<strong>on</strong>g>the</str<strong>on</strong>g>n has necessarynotificati<strong>on</strong> been issued by <str<strong>on</strong>g>the</str<strong>on</strong>g> State Govt.for change in land use?28. Schedule <str<strong>on</strong>g>of</str<strong>on</strong>g> Rates adopted (Year)10800/- per sqm<strong>11</strong>000/- per sqm: The land is situated in <str<strong>on</strong>g>the</str<strong>on</strong>g> peripheral belt <str<strong>on</strong>g>of</str<strong>on</strong>g> <str<strong>on</strong>g>the</str<strong>on</strong>g>Jaipur Development Regi<strong>on</strong>, which is subjected to<str<strong>on</strong>g>the</str<strong>on</strong>g> c<strong>on</strong>versi<strong>on</strong> as per rule as desired for any nature<str<strong>on</strong>g>of</str<strong>on</strong>g> project. The project <str<strong>on</strong>g>under</str<strong>on</strong>g> c<strong>on</strong>siderati<strong>on</strong> is forresidential purpose which is permissible <str<strong>on</strong>g>under</str<strong>on</strong>g> <str<strong>on</strong>g>the</str<strong>on</strong>g>rules.: YesApproval as per <str<strong>on</strong>g>the</str<strong>on</strong>g> policy has been taken: PWD BSR-2008-09(Building & infrastructure works, such aswater supply, sewerage, roads etc.)29. Whe<str<strong>on</strong>g>the</str<strong>on</strong>g>r statutory approvals from variousAuthorities have been obtained, such as: Yes, as indicated for allTCPOMunicipality/DevelopmentAuthority/ Housing Boards etc.Fire Deptt.Polluti<strong>on</strong> C<strong>on</strong>trol Board7 | P a g e
Min. <str<strong>on</strong>g>of</str<strong>on</strong>g> Envir<strong>on</strong>ment etc.Whe<str<strong>on</strong>g>the</str<strong>on</strong>g>r duly sancti<strong>on</strong>ed / approvedbuilding plans, layout plans etc al<strong>on</strong>gwith sancti<strong>on</strong> letter issued byCompetent Authority are furnished?30. Whe<str<strong>on</strong>g>the</str<strong>on</strong>g>r detailed cost estimates have beenchecked & verified by <str<strong>on</strong>g>the</str<strong>on</strong>g> CompetentEngineer <str<strong>on</strong>g>of</str<strong>on</strong>g> ULB/State? (Yes / No): Signed31. C<strong>on</strong>firm <str<strong>on</strong>g>the</str<strong>on</strong>g> following :(i) No provisi<strong>on</strong> for cost escalati<strong>on</strong> /c<strong>on</strong>tingency: Yes(ii)(iii)No provisi<strong>on</strong> for departmental chargesincluded in <str<strong>on</strong>g>the</str<strong>on</strong>g> cost estimates.Guidelines pertaining to ‘AffordableHousing in Partnership’ al<strong>on</strong>g withdecisi<strong>on</strong>s taken in various <str<strong>on</strong>g>CSMC</str<strong>on</strong>g>meetings have been ensured/followedin <str<strong>on</strong>g>the</str<strong>on</strong>g> project.: Yes: Yes32. Compliance to garland <str<strong>on</strong>g>of</str<strong>on</strong>g> basic services Yes(A) Housing -(i)(ii)Whe<str<strong>on</strong>g>the</str<strong>on</strong>g>r <str<strong>on</strong>g>the</str<strong>on</strong>g> carpetarea <str<strong>on</strong>g>of</str<strong>on</strong>g> dwelling unitis equal or more than25 sq mtrs for EWS &limited to 48 sqm forLIG & 80 sqm forMIG?Whe<str<strong>on</strong>g>the</str<strong>on</strong>g>r eachdwelling unit foraffordable housing(EWS/LIG)comprises tworooms, kitchen withseparate bath & WC?: Yes: Yes8 | P a g e
(iv)(v)Integrati<strong>on</strong> with citylevelinfrastructureWhe<str<strong>on</strong>g>the</str<strong>on</strong>g>r <str<strong>on</strong>g>the</str<strong>on</strong>g>re isprovisi<strong>on</strong> <str<strong>on</strong>g>of</str<strong>on</strong>g> rainwater harvesting?: Stand al<strong>on</strong>e system, municipal water supply doesnot exist in <str<strong>on</strong>g>the</str<strong>on</strong>g> project area site. The <str<strong>on</strong>g>under</str<strong>on</strong>g>groundwater through tube well has been proposed to meetout <str<strong>on</strong>g>the</str<strong>on</strong>g> project requirement.: Yes(C)Sanitati<strong>on</strong>(i)(ii)(iii)(iv)Proposedexpenditure (Rs inlacs)Whe<str<strong>on</strong>g>the</str<strong>on</strong>g>r<str<strong>on</strong>g>under</str<strong>on</strong>g>ground systemproposedLength <str<strong>on</strong>g>of</str<strong>on</strong>g> pipelineand designparameters in briefIntegrati<strong>on</strong> with citylevel infrastructure: Rs 44.00 Lacs (STP): Yes: R.C.C Pipe NP<strong>21</strong>50mm dia = <strong>11</strong>3 mt200mm dia = 337 mt250mm dia = 54 mt300mm dia = 10 mt: No municipal sewer line exists nearby <str<strong>on</strong>g>the</str<strong>on</strong>g> project. A0.25 MLD capacity STP has been proposed subjectto capacity enhancement maximum up to 0.56MLD against <str<strong>on</strong>g>the</str<strong>on</strong>g> final project requirement <str<strong>on</strong>g>of</str<strong>on</strong>g> 0.56MLD.(v) Outfall parameters : -(D) Land Tenure : No details furnished(E)Health facilities:YesWhe<str<strong>on</strong>g>the</str<strong>on</strong>g>r provided for in <str<strong>on</strong>g>the</str<strong>on</strong>g> project, if not,<str<strong>on</strong>g>the</str<strong>on</strong>g>n details <str<strong>on</strong>g>of</str<strong>on</strong>g> availability <str<strong>on</strong>g>of</str<strong>on</strong>g> such facilities in<str<strong>on</strong>g>the</str<strong>on</strong>g> vicinity, with <str<strong>on</strong>g>the</str<strong>on</strong>g>ir capacity etc may beprovided.As indicated, provisi<strong>on</strong> <str<strong>on</strong>g>of</str<strong>on</strong>g> Health Care facilitythrough ‘PHC’ in livelihood centre includingmaternity care facility has been taken.10 | P a g e
(F)(G)Educati<strong>on</strong> facilitiesWhe<str<strong>on</strong>g>the</str<strong>on</strong>g>r provided for in <str<strong>on</strong>g>the</str<strong>on</strong>g> project, if not,<str<strong>on</strong>g>the</str<strong>on</strong>g>n details <str<strong>on</strong>g>of</str<strong>on</strong>g> availability <str<strong>on</strong>g>of</str<strong>on</strong>g> such facilities in<str<strong>on</strong>g>the</str<strong>on</strong>g> vicinity, with <str<strong>on</strong>g>the</str<strong>on</strong>g>ir capacities, existingenrolment <str<strong>on</strong>g>of</str<strong>on</strong>g> students, vacancy availabilityetc may be provided.Social Security programmes proposed foraffordable housing beneficiaries: YesAs indicated, <str<strong>on</strong>g>the</str<strong>on</strong>g>re is Government college, PGcollege, higher Sec<strong>on</strong>dary School, EngineeringCollege in <str<strong>on</strong>g>the</str<strong>on</strong>g> nearby vicinity <str<strong>on</strong>g>of</str<strong>on</strong>g> <str<strong>on</strong>g>the</str<strong>on</strong>g> area.: Yes33. O<str<strong>on</strong>g>the</str<strong>on</strong>g>r infrastructure facilities(A)Roads(i)(ii)(iii)Proposedexpenditure (Rs inlacs)Length <str<strong>on</strong>g>of</str<strong>on</strong>g> roads anddesign parameters inbriefWhe<str<strong>on</strong>g>the</str<strong>on</strong>g>r c<strong>on</strong>nectivitywith <str<strong>on</strong>g>the</str<strong>on</strong>g> mainperipheral road existsor not? If not, is itproposed in <str<strong>on</strong>g>the</str<strong>on</strong>g> DPR?: 7.95: Bitumen top12 mt wide road ( 245 mt x 5.5 mt (carriage way))9 mt wide road ( 46.85 mt x 3.5 mt (carriage way))3 mt wide road( <strong>11</strong>2.18 mt x 3.00 mt (carriage way)): As indicated, <str<strong>on</strong>g>the</str<strong>on</strong>g> project site is situated adjacent tohighway having 200’ ROW <str<strong>on</strong>g>the</str<strong>on</strong>g> provisi<strong>on</strong> to c<strong>on</strong>nectit with SH as well as internal road network has beentaken as per <str<strong>on</strong>g>the</str<strong>on</strong>g> layout plan.(B)Drainage & Rainwater harvesting Structure(i)(ii)Proposedexpenditure (Rs inlacs)Length <str<strong>on</strong>g>of</str<strong>on</strong>g> drains anddesign parameters inbrief: Rs. 6.39 Lacs: Average 300mmx600mm with ferro cement draincovers(iii)Whe<str<strong>on</strong>g>the</str<strong>on</strong>g>r c<strong>on</strong>nectivitywith <str<strong>on</strong>g>the</str<strong>on</strong>g>main/primary drainsexists or not? If not,is it proposed in <str<strong>on</strong>g>the</str<strong>on</strong>g>: As indicated storm water drain is proposed torecharge <str<strong>on</strong>g>the</str<strong>on</strong>g> <str<strong>on</strong>g>under</str<strong>on</strong>g>ground water through rainwaterharvesting structures<strong>11</strong> | P a g e
DPR.(C)External Electrificati<strong>on</strong>(i)(ii)Proposedexpenditure (Rs inlacs)Indicate nos. <str<strong>on</strong>g>of</str<strong>on</strong>g> poles,transformers etc.: Rs. 56.20 lacs: Poles -35 Nos.Transformers (1000KVA)-1 No(D)Community facilities(i)(ii)Proposedexpenditure (Rs inlacs)Type, area,specificati<strong>on</strong> etc: Community centre -18.24 Lacs (1823.82 sqft)Shops & commercial bldg- Rs. 33.60 lacs ( 3328.94sqft): No details & drawings(E)Parks & open spaces(i)Proposedexpenditure (Rs inlacs): Rs. 2.50 Lacs(ii) 1 No. & area <str<strong>on</strong>g>of</str<strong>on</strong>g> parks : One number park with about 328 sqmt area hasbeen proposed for playing <str<strong>on</strong>g>of</str<strong>on</strong>g> children and also beused as oxygen z<strong>on</strong>e for <str<strong>on</strong>g>the</str<strong>on</strong>g> complete project site.(F)Solid Waste Management(i)(ii)(iii)Proposedexpenditure (Rs inlacs)Details <str<strong>on</strong>g>of</str<strong>on</strong>g> SolidWaste Managementfrom collecti<strong>on</strong> toultimate treatment/disposalWhe<str<strong>on</strong>g>the</str<strong>on</strong>g>r <str<strong>on</strong>g>the</str<strong>on</strong>g>re isprovisi<strong>on</strong> for wasterecycling &segregati<strong>on</strong>?: Nil: Through C<strong>on</strong>tract systemIt will be maintained by <str<strong>on</strong>g>the</str<strong>on</strong>g> society through as coordinati<strong>on</strong>with <str<strong>on</strong>g>the</str<strong>on</strong>g> municipal corporati<strong>on</strong> <strong>on</strong>c<strong>on</strong>tract basis.: Proposed to be maintained by <str<strong>on</strong>g>the</str<strong>on</strong>g> society throughas co-ordinati<strong>on</strong> with <str<strong>on</strong>g>the</str<strong>on</strong>g> municipal corporati<strong>on</strong> <strong>on</strong>c<strong>on</strong>tract basis.12 | P a g e
34. Whe<str<strong>on</strong>g>the</str<strong>on</strong>g>r Bar Chart & Cash Flow Statementindicating <str<strong>on</strong>g>the</str<strong>on</strong>g> quarter-wise / year-wiseimplementati<strong>on</strong> <str<strong>on</strong>g>of</str<strong>on</strong>g> <str<strong>on</strong>g>the</str<strong>on</strong>g> programmefurnished.35. Stage <str<strong>on</strong>g>of</str<strong>on</strong>g> <str<strong>on</strong>g>the</str<strong>on</strong>g> project work(if started, indicateprogress): Yesyes144 EWS-Plinth level36. Whe<str<strong>on</strong>g>the</str<strong>on</strong>g>r signed copy <str<strong>on</strong>g>of</str<strong>on</strong>g> technical check listfurnished?37. Whe<str<strong>on</strong>g>the</str<strong>on</strong>g>r <str<strong>on</strong>g>the</str<strong>on</strong>g> following <str<strong>on</strong>g>under</str<strong>on</strong>g>takings havebeen furnished by <str<strong>on</strong>g>the</str<strong>on</strong>g> agency:32 EWS- Ro<str<strong>on</strong>g>of</str<strong>on</strong>g> casted96 LIG- Plinth level48 MIG – Plinth levelYes(i)Biometric identificati<strong>on</strong> <str<strong>on</strong>g>of</str<strong>on</strong>g>beneficiaries and upload <str<strong>on</strong>g>the</str<strong>on</strong>g> list <strong>on</strong><str<strong>on</strong>g>the</str<strong>on</strong>g> State / Municipality / JNNURMweb site.:No details(ii)(iii)Transparent bidding process beenadopted for selecti<strong>on</strong> <str<strong>on</strong>g>of</str<strong>on</strong>g> <str<strong>on</strong>g>the</str<strong>on</strong>g> privatedeveloper for development <str<strong>on</strong>g>of</str<strong>on</strong>g> Govt.land.C<strong>on</strong>firmati<strong>on</strong> regarding adequacy,correctness <str<strong>on</strong>g>of</str<strong>on</strong>g> design and quantitycalculati<strong>on</strong>s c<strong>on</strong>forms to <str<strong>on</strong>g>the</str<strong>on</strong>g>proposed design / plan.: NA: Yes38. Methodology adopted for maintenance <str<strong>on</strong>g>of</str<strong>on</strong>g>assets created and mechanism forsustainable management <str<strong>on</strong>g>of</str<strong>on</strong>g> services asproposed by <str<strong>on</strong>g>the</str<strong>on</strong>g> agency39. Whe<str<strong>on</strong>g>the</str<strong>on</strong>g>r <str<strong>on</strong>g>the</str<strong>on</strong>g> area/beneficiaries covered<str<strong>on</strong>g>under</str<strong>on</strong>g> DPR had previously benefited in anyCentral/State Government Scheme?: Details have been furnished.: Beneficiaries status not indicated40. Whe<str<strong>on</strong>g>the</str<strong>on</strong>g>r disaster resistant features adopted : Yes as indicated41. Is <str<strong>on</strong>g>the</str<strong>on</strong>g> DPR in accordance with <str<strong>on</strong>g>the</str<strong>on</strong>g> : Yes ( Subject to forwarding by SLSC for BSUP/<str<strong>on</strong>g>RAY</str<strong>on</strong>g>)13 | P a g e
‘Affordable Housing in Partnership <str<strong>on</strong>g>under</str<strong>on</strong>g>JNNURM’ guidelines? If not, indicatedeviati<strong>on</strong>s and provide justificati<strong>on</strong>s.14 | P a g e
i) Schedule <str<strong>on</strong>g>of</str<strong>on</strong>g> Rate Adopted: YearEstimati<strong>on</strong> has been based <strong>on</strong> Rajasthan PWD BSR 2008-09.ii) Project land Area <str<strong>on</strong>g>of</str<strong>on</strong>g> Project land (in Ha)- 2.48 Ha Title <str<strong>on</strong>g>of</str<strong>on</strong>g> project land (Govt./Private/o<str<strong>on</strong>g>the</str<strong>on</strong>g>rs). – Private landiii) Land TenurePrivate land for which c<strong>on</strong>versi<strong>on</strong> to residential use has been approved.iv) Infrastructure itemsThe details <str<strong>on</strong>g>of</str<strong>on</strong>g> various infrastructure items are included in appraisal check list.7. C<strong>on</strong>vergence <str<strong>on</strong>g>of</str<strong>on</strong>g> Health & Educati<strong>on</strong>al facilities and Social SecurityA Table showing access to various Social Service Facilities from <str<strong>on</strong>g>the</str<strong>on</strong>g> Project Site has beenincluded in <str<strong>on</strong>g>the</str<strong>on</strong>g> DPR and <str<strong>on</strong>g>the</str<strong>on</strong>g> same is as follows:HealthFacilityEducati<strong>on</strong> FacilityPolicestati<strong>on</strong>Transport bank O<str<strong>on</strong>g>the</str<strong>on</strong>g>rFacilityGovt.AayurvedicCentreGovt.PHCEngineeringCollegeB.Ed. CollegePG CollegeChildren AcademyBiyani GirlsCollegeISO9001PoliceStati<strong>on</strong>At every halfan hour busservice fromproposed siteJaipurTharGraminBankPetrolpump at 3km fromsite.Govt. PrimarySchool8. Details <str<strong>on</strong>g>of</str<strong>on</strong>g> Project Sustainability and O&M details:O & M has been proposed to be maintained by ULB and resident welfare society to beformulated to look into day to day affair for <str<strong>on</strong>g>the</str<strong>on</strong>g>ir better living. The corpus <str<strong>on</strong>g>of</str<strong>on</strong>g> fund has beenproposed to be created wherein initially builder shall provide <str<strong>on</strong>g>the</str<strong>on</strong>g> fund @ Rs. 5000/- unit forAffordable Housing which shall help in maintaining <str<strong>on</strong>g>the</str<strong>on</strong>g> apartment as well as local need <str<strong>on</strong>g>of</str<strong>on</strong>g>urban infrastructure comp<strong>on</strong>ent.Recommendati<strong>on</strong>In view <str<strong>on</strong>g>of</str<strong>on</strong>g> above observati<strong>on</strong>s, <str<strong>on</strong>g>the</str<strong>on</strong>g> proposal is submitted for c<strong>on</strong>siderati<strong>on</strong> <str<strong>on</strong>g>of</str<strong>on</strong>g> <str<strong>on</strong>g>CSMC</str<strong>on</strong>g>.20 | P a g e
ii.Proposal for approval <str<strong>on</strong>g>of</str<strong>on</strong>g> NewProject: Affordable HousingProject at Shyam-pura Buhariya,Jaipur, Rajasthan<strong>21</strong> | P a g e
01. Project Name : Affordable Housing Project at Shyam-puraBuhariya, Jaipur02. Name <str<strong>on</strong>g>of</str<strong>on</strong>g> <str<strong>on</strong>g>the</str<strong>on</strong>g> City : Jaipur03. Name <str<strong>on</strong>g>of</str<strong>on</strong>g> <str<strong>on</strong>g>the</str<strong>on</strong>g> State : Rajasthan04. Category <str<strong>on</strong>g>of</str<strong>on</strong>g> State – whe<str<strong>on</strong>g>the</str<strong>on</strong>g>r general or NorthEastern States (including Sikkim)/J&K: Jaipur (General)05. Nodal Agency : Avas Vikas Ltd. (AVL) – State appointed NodalAgency for Affordable Housing.06. Implementing Agency : M/s Vatika- Regency Buildhome Pvt. Ltd.(Partnership)07. i) Project Cost (Rupees in Lacs) : 3550.56ii) Central share (Rupees in Lacs) : 156.08iii) State/Beneficiary share (Rupees in Lacs) : 3394.4908. CDP approval status (Date <str<strong>on</strong>g>of</str<strong>on</strong>g> approval) : Approved09. SLSC approval status (Date <str<strong>on</strong>g>of</str<strong>on</strong>g> approval) : SLSC Approval needs to be furnished.10. Whe<str<strong>on</strong>g>the</str<strong>on</strong>g>r Tripartite MoA between UrbanLocal Body (ULB), State Government andCentral Government executed?<strong>11</strong>. Whe<str<strong>on</strong>g>the</str<strong>on</strong>g>r DPR has been forwarded by StateLevel Nodal Agency?: Yes: Yes12. Whe<str<strong>on</strong>g>the</str<strong>on</strong>g>r elected local body is in place? : Yes13. The Governing criteria for central funding : 25% <str<strong>on</strong>g>of</str<strong>on</strong>g> Infrastructure cost14. Ratio <str<strong>on</strong>g>of</str<strong>on</strong>g> Housing : Infrastructure Housing Infrastructure TotalAmount (Rupees in Lacs) : 2926.24 624.32 3550.56Percentage (%) : 82.42% 17.58% 100%15. Financing pattern (Rupees in Lacs) TotalProject Cost2926.24 624.32 3550.5522 | P a g e
Central grant : 0 156.08 156.08State share : 0 0 0.00ULB share/Beneficiary share : 2926.24 468.24 3394.4816. Details <str<strong>on</strong>g>of</str<strong>on</strong>g> Housing, Commercial units etc.Descripti<strong>on</strong>No. <str<strong>on</strong>g>of</str<strong>on</strong>g>UnitsCarpet Area (sqmt)Super Built-up Area (sqft)Per DU Criteria Per DU CriteriaEWS 672 25 Min 25 sqm 324.952 Min 300.00 sftLIG 256 39.53 Max. 48 sqm 500.0172MIG 192 53.25 Max. 80 sqm 699.938Max 500.00sftRange 600.00to 1200.00 sqftTotal <strong>11</strong>2017. C<strong>on</strong>structi<strong>on</strong> costing <str<strong>on</strong>g>of</str<strong>on</strong>g> Housing & Mobilizati<strong>on</strong> <str<strong>on</strong>g>of</str<strong>on</strong>g> funds through sales.Descripti<strong>on</strong>SuperBuiltupareaper DUSuper builtup area perDUC<strong>on</strong>structi<strong>on</strong> cost<strong>on</strong> superbuilt uparea basisC<strong>on</strong>structi<strong>on</strong> costper DUSaleprice asfixed <strong>on</strong>superbuilt upareabasisSalepriceper DURemarks(sqmt) (sqft) (Rs/sqft)(in Rslacs)(Rs/sqft)(in Rslacs)EWS 30.2 324.95 634.38 2.06 750 2.40The cost<str<strong>on</strong>g>of</str<strong>on</strong>g> EWSisrestricted to Rs.2.4 lakhsper DUby GoRLIG 46.47 500.02 577.63 2.89 750 3.75MIG 65.05 699.94 596.46 4.17 1000 7.0023 | P a g e
18. Whe<str<strong>on</strong>g>the</str<strong>on</strong>g>r sale price is approved by StateGovt?19. Per Unit Equivalent Central Subsidy ifavailed by total units (EWS+LIG+MIG-A) (inRs.)20. Per Unit Equivalent Central Subsidy ifavailed by EWS & LIG units <strong>on</strong>ly (in Rs.): Yes: 13935.68: 16818.92<strong>21</strong>. Is <str<strong>on</strong>g>the</str<strong>on</strong>g> area for affordable housing (EWS/LIG)more than 25% <str<strong>on</strong>g>of</str<strong>on</strong>g> <str<strong>on</strong>g>the</str<strong>on</strong>g> total built-up area <str<strong>on</strong>g>of</str<strong>on</strong>g><str<strong>on</strong>g>the</str<strong>on</strong>g> project?22. Is <str<strong>on</strong>g>the</str<strong>on</strong>g> number <str<strong>on</strong>g>of</str<strong>on</strong>g> EWS units more than 25%<str<strong>on</strong>g>of</str<strong>on</strong>g> total units: 72%: 82.85%23. Project durati<strong>on</strong> : Two Years24. i) Density (DU/hectare)ii) Proposed density as per <str<strong>on</strong>g>the</str<strong>on</strong>g> Master Plan<str<strong>on</strong>g>of</str<strong>on</strong>g> <str<strong>on</strong>g>the</str<strong>on</strong>g> area?:::335.73As indicated, <str<strong>on</strong>g>the</str<strong>on</strong>g>re are no provisi<strong>on</strong>s in MasterPlan but as per <str<strong>on</strong>g>the</str<strong>on</strong>g> normal practice, 400-500 DUsper hectare (G+3) is being c<strong>on</strong>sidered sufficientfor optimum utilizati<strong>on</strong> <str<strong>on</strong>g>of</str<strong>on</strong>g> <str<strong>on</strong>g>the</str<strong>on</strong>g> land.25. Z<strong>on</strong>ing incentives proposed by <str<strong>on</strong>g>the</str<strong>on</strong>g> StateGovt./UT: Land-usec<strong>on</strong>versi<strong>on</strong>Free <str<strong>on</strong>g>of</str<strong>on</strong>g> charges byState Govt.Additi<strong>on</strong>alFSI/FARTwice <str<strong>on</strong>g>of</str<strong>on</strong>g> max.FSI/FAR allowed i.e.3.6 in case <str<strong>on</strong>g>of</str<strong>on</strong>g>affordable housing. Grant <str<strong>on</strong>g>of</str<strong>on</strong>g> TDR 1.5O<str<strong>on</strong>g>the</str<strong>on</strong>g>r incentives(Give descripti<strong>on</strong>)+5% coverage in <str<strong>on</strong>g>the</str<strong>on</strong>g>built up area oradditi<strong>on</strong>al 0.5FAR/TDR for timelycompleti<strong>on</strong> <str<strong>on</strong>g>of</str<strong>on</strong>g> <str<strong>on</strong>g>the</str<strong>on</strong>g>project.26. Land Details :24 | P a g e
Area <str<strong>on</strong>g>of</str<strong>on</strong>g> Project land (in Ha)3.34Whe<str<strong>on</strong>g>the</str<strong>on</strong>g>r <str<strong>on</strong>g>the</str<strong>on</strong>g> Project land includes any spacefor future use.Jurisdicti<strong>on</strong> <str<strong>on</strong>g>of</str<strong>on</strong>g> development/planningauthority in respect <str<strong>on</strong>g>of</str<strong>on</strong>g> <str<strong>on</strong>g>the</str<strong>on</strong>g> project landTitle <str<strong>on</strong>g>of</str<strong>on</strong>g> project landCost <str<strong>on</strong>g>of</str<strong>on</strong>g> project land (in case <str<strong>on</strong>g>of</str<strong>on</strong>g> private)No, Undertaking from Nodal Agency has beensubmitted in this regard.Jaipur Development AuthorityPrivate land <str<strong>on</strong>g>under</str<strong>on</strong>g> PPP ModelNo land cost has been taken in projectValuati<strong>on</strong> <str<strong>on</strong>g>of</str<strong>on</strong>g> <str<strong>on</strong>g>the</str<strong>on</strong>g> land• As per circle rates• Market rate as per valour’sreport10800/- per sqm<strong>11</strong>000/- per sqm27. i) The land use <str<strong>on</strong>g>of</str<strong>on</strong>g> <str<strong>on</strong>g>the</str<strong>on</strong>g> proposed site as per<str<strong>on</strong>g>the</str<strong>on</strong>g> Master planii) If not residential, <str<strong>on</strong>g>the</str<strong>on</strong>g>n has necessarynotificati<strong>on</strong> been issued by <str<strong>on</strong>g>the</str<strong>on</strong>g> State Govt.for change in land use?28. Schedule <str<strong>on</strong>g>of</str<strong>on</strong>g> Rates adopted (Year): The land is situated in <str<strong>on</strong>g>the</str<strong>on</strong>g> peripheral belt <str<strong>on</strong>g>of</str<strong>on</strong>g> <str<strong>on</strong>g>the</str<strong>on</strong>g>Jaipur Development Regi<strong>on</strong>, which is subjectedto <str<strong>on</strong>g>the</str<strong>on</strong>g> c<strong>on</strong>versi<strong>on</strong> as per rule as desired for anynature <str<strong>on</strong>g>of</str<strong>on</strong>g> project. The project <str<strong>on</strong>g>under</str<strong>on</strong>g>c<strong>on</strong>siderati<strong>on</strong> is for residential purpose which ispermissible <str<strong>on</strong>g>under</str<strong>on</strong>g> <str<strong>on</strong>g>the</str<strong>on</strong>g> rules.: YesApproval as per <str<strong>on</strong>g>the</str<strong>on</strong>g> policy has been taken: PWD BSR-2008-09(Building & infrastructure works, such aswater supply, sewerage, roads etc.)29. Whe<str<strong>on</strong>g>the</str<strong>on</strong>g>r statutory approvals from variousAuthorities have been obtained, such as: Yes, as indicated for allTCPOMunicipality/DevelopmentAuthority/ Housing Boards etc.Fire Deptt.Polluti<strong>on</strong> C<strong>on</strong>trol Board25 | P a g e
Min. <str<strong>on</strong>g>of</str<strong>on</strong>g> Envir<strong>on</strong>ment etc.Whe<str<strong>on</strong>g>the</str<strong>on</strong>g>r duly sancti<strong>on</strong>ed / approvedbuilding plans, layout plans etc al<strong>on</strong>gwith sancti<strong>on</strong> letter issued byCompetent Authority are furnished?30. Whe<str<strong>on</strong>g>the</str<strong>on</strong>g>r detailed cost estimates have beenchecked & verified by <str<strong>on</strong>g>the</str<strong>on</strong>g> CompetentEngineer <str<strong>on</strong>g>of</str<strong>on</strong>g> ULB/State? (Yes / No): Signed.31. C<strong>on</strong>firm <str<strong>on</strong>g>the</str<strong>on</strong>g> following :(i) No provisi<strong>on</strong> for cost escalati<strong>on</strong> /c<strong>on</strong>tingency: Yes(ii)(iii)No provisi<strong>on</strong> for departmental chargesincluded in <str<strong>on</strong>g>the</str<strong>on</strong>g> cost estimates.Guidelines pertaining to ‘AffordableHousing in Partnership’ al<strong>on</strong>g withdecisi<strong>on</strong>s taken in various <str<strong>on</strong>g>CSMC</str<strong>on</strong>g>meetings have been ensured/followedin <str<strong>on</strong>g>the</str<strong>on</strong>g> project.: Yes: Yes32. Compliance to garland <str<strong>on</strong>g>of</str<strong>on</strong>g> basic services Yes(A) Housing -(vi)(vii)Whe<str<strong>on</strong>g>the</str<strong>on</strong>g>r <str<strong>on</strong>g>the</str<strong>on</strong>g> carpetarea <str<strong>on</strong>g>of</str<strong>on</strong>g> dwelling unitis equal or more than25 sq mtrs for EWS &limited to 48 sqm forLIG & 80 sqm forMIG?Whe<str<strong>on</strong>g>the</str<strong>on</strong>g>r eachdwelling unit foraffordable housing(EWS/LIG)comprises tworooms, kitchen withseparate bath & WC?: Yes: Yes26 | P a g e
(viii)(ix)(x)Whe<str<strong>on</strong>g>the</str<strong>on</strong>g>r costeffective innovativetechnologiesproposed inc<strong>on</strong>structi<strong>on</strong> <str<strong>on</strong>g>of</str<strong>on</strong>g>housing units?Whe<str<strong>on</strong>g>the</str<strong>on</strong>g>r fire safetymeasures have beenadopted?Layout Plan – Landuse Analysis: Nothing significant: NI:ResidentialArea (Ha)PercentageCommercialRoads/PavementsOpen spacesCommunity / Social facilitiesO<str<strong>on</strong>g>the</str<strong>on</strong>g>rsTotal1.14 34.130.00 0.000.92 27.540.17 5.120.12 3.710.90 26.953.34 100.00(B)Water supply(vi)Proposedexpenditure (Rs inlacs):20.22 (pipe line),32.42 (Tube well), 85.25 (Water S<str<strong>on</strong>g>of</str<strong>on</strong>g>tening Plant)(vii)Individual meteredc<strong>on</strong>necti<strong>on</strong> provided?: Yes27 | P a g e
(viii)(ix)(x)Length <str<strong>on</strong>g>of</str<strong>on</strong>g> pipelineand designparameters in briefIntegrati<strong>on</strong> with citylevelinfrastructureWhe<str<strong>on</strong>g>the</str<strong>on</strong>g>r <str<strong>on</strong>g>the</str<strong>on</strong>g>re isprovisi<strong>on</strong> <str<strong>on</strong>g>of</str<strong>on</strong>g> rainwater harvesting?: <strong>21</strong>90 m. U-PVC Pipes has been proposed.32mm dia. (60 mt)40mm dia. (60 mt)50mm dia. (160 mt)65 mm dia (20 mt)80 mm dia. (450 m.)100 mm dia. (300 m.): Stand al<strong>on</strong>e system, municipal water supply doesnot exist in <str<strong>on</strong>g>the</str<strong>on</strong>g> project area site. The<str<strong>on</strong>g>under</str<strong>on</strong>g>ground water through tube well has beenproposed to meet out <str<strong>on</strong>g>the</str<strong>on</strong>g> project requirement.: Yes(C)Sanitati<strong>on</strong>(vi)(vii)(viii)(ix)Proposedexpenditure (Rs inlacs)Whe<str<strong>on</strong>g>the</str<strong>on</strong>g>r<str<strong>on</strong>g>under</str<strong>on</strong>g>ground systemproposedLength <str<strong>on</strong>g>of</str<strong>on</strong>g> pipelineand designparameters in briefIntegrati<strong>on</strong> with citylevel infrastructure: Rs 18.27 Lacs (pipe line)+92.83 (STP): Yes: 200 & 250 mm dia. S.W. Pipes <str<strong>on</strong>g>of</str<strong>on</strong>g> 1640 & 120 m.with 36 nos. main holes are proposed for <str<strong>on</strong>g>the</str<strong>on</strong>g>project.: No municipal sewer line exists nearby <str<strong>on</strong>g>the</str<strong>on</strong>g>project. An 0 STP has been proposed .(x) Outfall parameters : -(D) Land Tenure : No details furnished28 | P a g e
(E)Health facilities:YesWhe<str<strong>on</strong>g>the</str<strong>on</strong>g>r provided for in <str<strong>on</strong>g>the</str<strong>on</strong>g> project, if not,<str<strong>on</strong>g>the</str<strong>on</strong>g>n details <str<strong>on</strong>g>of</str<strong>on</strong>g> availability <str<strong>on</strong>g>of</str<strong>on</strong>g> such facilities in<str<strong>on</strong>g>the</str<strong>on</strong>g> vicinity, with <str<strong>on</strong>g>the</str<strong>on</strong>g>ir capacity etc may beprovided.As indicated, provisi<strong>on</strong> <str<strong>on</strong>g>of</str<strong>on</strong>g> Health Care facilitythrough ‘PHC’ in livelihood centre includingmaternity care facility has been taken.(F)(G)Educati<strong>on</strong> facilitiesWhe<str<strong>on</strong>g>the</str<strong>on</strong>g>r provided for in <str<strong>on</strong>g>the</str<strong>on</strong>g> project, if not,<str<strong>on</strong>g>the</str<strong>on</strong>g>n details <str<strong>on</strong>g>of</str<strong>on</strong>g> availability <str<strong>on</strong>g>of</str<strong>on</strong>g> such facilities in<str<strong>on</strong>g>the</str<strong>on</strong>g> vicinity, with <str<strong>on</strong>g>the</str<strong>on</strong>g>ir capacities, existingenrolment <str<strong>on</strong>g>of</str<strong>on</strong>g> students, vacancy availabilityetc may be provided.Social Security programmes proposed foraffordable housing beneficiaries: YesAs indicated, <str<strong>on</strong>g>the</str<strong>on</strong>g>re is Government college, PGcollege, higher Sec<strong>on</strong>dary School, EngineeringCollege in <str<strong>on</strong>g>the</str<strong>on</strong>g> nearby vicinity <str<strong>on</strong>g>of</str<strong>on</strong>g> <str<strong>on</strong>g>the</str<strong>on</strong>g> area.: Yes33. O<str<strong>on</strong>g>the</str<strong>on</strong>g>r infrastructure facilities(A)Roads(iv)(v)(vi)Proposedexpenditure (Rs inlacs)Length <str<strong>on</strong>g>of</str<strong>on</strong>g> roads anddesign parameters inbriefWhe<str<strong>on</strong>g>the</str<strong>on</strong>g>r c<strong>on</strong>nectivitywith <str<strong>on</strong>g>the</str<strong>on</strong>g> mainperipheral road existsor not? If not, is itproposed in <str<strong>on</strong>g>the</str<strong>on</strong>g> DPR?: 74.49: Drive Way=9200 sqm, Path way=5995 sqm.: As indicated, <str<strong>on</strong>g>the</str<strong>on</strong>g> project site is situated adjacentto highway having 200’ ROW <str<strong>on</strong>g>the</str<strong>on</strong>g> provisi<strong>on</strong> toc<strong>on</strong>nect it with SH as well as internal roadnetwork has been taken as per <str<strong>on</strong>g>the</str<strong>on</strong>g> layout plan.(B)Drainage & Rainwater harvestingStructure(iv)(v)Proposedexpenditure (Rs inlacs)Length <str<strong>on</strong>g>of</str<strong>on</strong>g> drains anddesign parameters inbrief: Rs. 76.65 Lacs(Drainage)+ 14.42(Treated wastewater): Average 300mmx600mm with ferro cement draincoversNP-2 Pipes- 300, 450 & 600 dia. = 220, 1400 &29 | P a g e
700mm l<strong>on</strong>g.(vi)Whe<str<strong>on</strong>g>the</str<strong>on</strong>g>r c<strong>on</strong>nectivitywith <str<strong>on</strong>g>the</str<strong>on</strong>g>main/primary drainsexists or not? If not,is it proposed in <str<strong>on</strong>g>the</str<strong>on</strong>g>DPR.: As indicated storm water drain is proposed torecharge <str<strong>on</strong>g>the</str<strong>on</strong>g> <str<strong>on</strong>g>under</str<strong>on</strong>g>ground water throughrainwater harvesting structures(C)External Electrificati<strong>on</strong>(iii)Proposed expenditure(Rs in lacs): Rs. 122.64lacs(iv)Indicate nos. <str<strong>on</strong>g>of</str<strong>on</strong>g> poles,transformers etc.: LT Cable=5900 rmt. Transformers 250 KVA=12nos.125 KVA=01 nos. <strong>11</strong>8 nos. Street Light Poles(D)Community facilities(iii)Proposed expenditure(Rs in lacs): Community centre -40.77 Lacs (1364.5 sqft)(iv)Type, area,specificati<strong>on</strong> etc: No details & drawings(E)Parks & open spaces(iii)Proposed expenditure(Rs in lacs): Rs. <strong>11</strong>.57 Lacs(iv) 1No. & area <str<strong>on</strong>g>of</str<strong>on</strong>g> parks : One number park with about 750 m. L<strong>on</strong>g parkwall with parking are has been proposed forplaying <str<strong>on</strong>g>of</str<strong>on</strong>g> children and also be used as oxygenz<strong>on</strong>e for <str<strong>on</strong>g>the</str<strong>on</strong>g> complete project site.(F)Solid Waste Management(iv)(v)Proposed expenditure(Rs in lacs)Details <str<strong>on</strong>g>of</str<strong>on</strong>g> Solid WasteManagement fromcollecti<strong>on</strong> to ultimate: Nil: Through C<strong>on</strong>tract systemIt will be maintained by <str<strong>on</strong>g>the</str<strong>on</strong>g> society through as30 | P a g e
(vi)treatment/ disposalWhe<str<strong>on</strong>g>the</str<strong>on</strong>g>r <str<strong>on</strong>g>the</str<strong>on</strong>g>re isprovisi<strong>on</strong> for wasterecycling &segregati<strong>on</strong>?co-ordinati<strong>on</strong> with <str<strong>on</strong>g>the</str<strong>on</strong>g> municipal corporati<strong>on</strong> <strong>on</strong>c<strong>on</strong>tract basis: Proposed to be maintained by <str<strong>on</strong>g>the</str<strong>on</strong>g> societythrough as co-ordinati<strong>on</strong> with <str<strong>on</strong>g>the</str<strong>on</strong>g> municipalcorporati<strong>on</strong> <strong>on</strong> c<strong>on</strong>tract basis.34. Whe<str<strong>on</strong>g>the</str<strong>on</strong>g>r Bar Chart & Cash Flow Statementindicating <str<strong>on</strong>g>the</str<strong>on</strong>g> quarter-wise / year-wiseimplementati<strong>on</strong> <str<strong>on</strong>g>of</str<strong>on</strong>g> <str<strong>on</strong>g>the</str<strong>on</strong>g> programmefurnished.35. Stage <str<strong>on</strong>g>of</str<strong>on</strong>g> <str<strong>on</strong>g>the</str<strong>on</strong>g> project work(if started, indicateprogress):NoYes304 EWS – Plinth level32 EWS – Ro<str<strong>on</strong>g>of</str<strong>on</strong>g> casted36. Whe<str<strong>on</strong>g>the</str<strong>on</strong>g>r signed copy <str<strong>on</strong>g>of</str<strong>on</strong>g> check list furnished? : yes37. Whe<str<strong>on</strong>g>the</str<strong>on</strong>g>r <str<strong>on</strong>g>the</str<strong>on</strong>g> following <str<strong>on</strong>g>under</str<strong>on</strong>g>takings havebeen furnished by <str<strong>on</strong>g>the</str<strong>on</strong>g> agency(i)(ii)(iii)Biometric identificati<strong>on</strong> <str<strong>on</strong>g>of</str<strong>on</strong>g>beneficiaries and upload <str<strong>on</strong>g>the</str<strong>on</strong>g> list <strong>on</strong><str<strong>on</strong>g>the</str<strong>on</strong>g> State / Municipality / JNNURMweb site.Transparent bidding process beenadopted for selecti<strong>on</strong> <str<strong>on</strong>g>of</str<strong>on</strong>g> <str<strong>on</strong>g>the</str<strong>on</strong>g> privatedeveloper for development <str<strong>on</strong>g>of</str<strong>on</strong>g> Govt.land.C<strong>on</strong>firmati<strong>on</strong> regarding adequacy,correctness <str<strong>on</strong>g>of</str<strong>on</strong>g> design and quantitycalculati<strong>on</strong>s c<strong>on</strong>forms to <str<strong>on</strong>g>the</str<strong>on</strong>g>proposed design / plan.: No: NA: Yes38. Methodology adopted for maintenance <str<strong>on</strong>g>of</str<strong>on</strong>g>assets created and mechanism forsustainable management <str<strong>on</strong>g>of</str<strong>on</strong>g> services asproposed by <str<strong>on</strong>g>the</str<strong>on</strong>g> agency39. Whe<str<strong>on</strong>g>the</str<strong>on</strong>g>r <str<strong>on</strong>g>the</str<strong>on</strong>g> area/beneficiaries covered<str<strong>on</strong>g>under</str<strong>on</strong>g> DPR had previously benefited in anyCentral/State Government Scheme?: Details furnished.: Beneficiaries status not indicated31 | P a g e
40. Whe<str<strong>on</strong>g>the</str<strong>on</strong>g>r disaster resistant features adopted : Yes as indicated41. Is <str<strong>on</strong>g>the</str<strong>on</strong>g> DPR in accordance with <str<strong>on</strong>g>the</str<strong>on</strong>g>‘Affordable Housing in Partnership <str<strong>on</strong>g>under</str<strong>on</strong>g>JNNURM’ guidelines? If not, indicatedeviati<strong>on</strong>s and provide justificati<strong>on</strong>s.: Yes (subject to forwarding by SLSC forBSUP/<str<strong>on</strong>g>RAY</str<strong>on</strong>g>)32 | P a g e
APPRAISAL REPORT FROM BMTPC1) Project Name: Affordable Housing Project at Shyam-pura Buhariya, Jaipur Rajasthan2) Project Brief: Comp<strong>on</strong>ents - E.W.S. – 672 DUs, L.I.G. 256 DUs, M.I.G. 192. WaterSupply, Roads, Sewerage, Storm Water Drain, Street Lighting, Multifacility Community centre.Points for <str<strong>on</strong>g>the</str<strong>on</strong>g> c<strong>on</strong>siderati<strong>on</strong> <str<strong>on</strong>g>of</str<strong>on</strong>g> <str<strong>on</strong>g>the</str<strong>on</strong>g> <str<strong>on</strong>g>CSMC</str<strong>on</strong>g>;1. The Project proposal has not been forwarded by ULB & State SLNA for BSUP / <str<strong>on</strong>g>RAY</str<strong>on</strong>g>(RUIFDCO). However, <str<strong>on</strong>g>the</str<strong>on</strong>g> same has been forwarded by Avas Vikas Ltd. (<str<strong>on</strong>g>the</str<strong>on</strong>g> Nodalagency for Rajasthan State Affordable Housing Scheme 2009)2. The approval from SLSC (for BSUP/ <str<strong>on</strong>g>RAY</str<strong>on</strong>g>) for <str<strong>on</strong>g>the</str<strong>on</strong>g> proposal needs to be indicated.However, <str<strong>on</strong>g>the</str<strong>on</strong>g> proposal has been approved by State Level sancti<strong>on</strong>ing & m<strong>on</strong>itoringcommittee (<str<strong>on</strong>g>under</str<strong>on</strong>g> <str<strong>on</strong>g>the</str<strong>on</strong>g> Chairmanship <str<strong>on</strong>g>of</str<strong>on</strong>g> Principal Secretary, UD&H, GoR) forimplementati<strong>on</strong> <str<strong>on</strong>g>of</str<strong>on</strong>g> State affordable housing policy 2009.3. The project is proposed to be developed by Private Agency M/s Vatika RegencyBuildhome Pvt. Ltd. <strong>on</strong> private land in partnership with Avas Vikas Ltd.4. The sale price is higher than <str<strong>on</strong>g>the</str<strong>on</strong>g> c<strong>on</strong>structi<strong>on</strong> cost (including internal and campus areainfrastructure cost) for all EWS, LIG & MIG categories <str<strong>on</strong>g>of</str<strong>on</strong>g> houses. However, <str<strong>on</strong>g>the</str<strong>on</strong>g> land asindicated has been provided free <str<strong>on</strong>g>of</str<strong>on</strong>g> cost by <str<strong>on</strong>g>the</str<strong>on</strong>g> private partner.5. Tenural right details <str<strong>on</strong>g>of</str<strong>on</strong>g> <str<strong>on</strong>g>the</str<strong>on</strong>g> beneficiaries have not been indicated. The Rajasthan AHPPolicy defines <str<strong>on</strong>g>the</str<strong>on</strong>g> eligibility criteria <str<strong>on</strong>g>of</str<strong>on</strong>g> beneficiaries which primarily include furnishingincome certificate as fixed for various income groups & b<strong>on</strong>afide resident ship <str<strong>on</strong>g>of</str<strong>on</strong>g> <str<strong>on</strong>g>the</str<strong>on</strong>g>State. The list <str<strong>on</strong>g>of</str<strong>on</strong>g> beneficiaries is not enclosed.6. As per <str<strong>on</strong>g>the</str<strong>on</strong>g> proposal, <str<strong>on</strong>g>the</str<strong>on</strong>g>re is no state share and entire cost <str<strong>on</strong>g>of</str<strong>on</strong>g> DU o<str<strong>on</strong>g>the</str<strong>on</strong>g>r than Govt. <str<strong>on</strong>g>of</str<strong>on</strong>g>India share is proposed to be borne by <str<strong>on</strong>g>the</str<strong>on</strong>g> beneficiary. As per State Affordable housingPolicy, State has to bear all external development charges. However, various incentivessuch as double FSI, TDR, stamp duty at very nominal rate etc. with details as includedin appraisal check list are proposed to private developer and beneficiaries by StateGovt.7. As per State Affordable Housing Policy, any cash subsidy is proposed to be passed <strong>on</strong>to beneficiaries <str<strong>on</strong>g>of</str<strong>on</strong>g> EWS/LIG categories.8. AVL vide letter No. AVL/ F-173/20<strong>11</strong>-12/3050 dt 18.10.20<strong>11</strong> has clarified/ submittedfur<str<strong>on</strong>g>the</str<strong>on</strong>g>r details related to <str<strong>on</strong>g>the</str<strong>on</strong>g> proposal which include <str<strong>on</strong>g>under</str<strong>on</strong>g>taking from Nodal Agencythat space for future development (Maximum 48% land area as allocated to privatebuilder without any mandatory reservati<strong>on</strong> for EWS/LIG as per State policy) will notbe part <str<strong>on</strong>g>of</str<strong>on</strong>g> <str<strong>on</strong>g>the</str<strong>on</strong>g> proposal to be c<strong>on</strong>sidered by GoI <str<strong>on</strong>g>under</str<strong>on</strong>g> it’s AHP programme. No futuredevelopment has been proposed in <str<strong>on</strong>g>the</str<strong>on</strong>g> land area as part <str<strong>on</strong>g>of</str<strong>on</strong>g> <str<strong>on</strong>g>the</str<strong>on</strong>g> present scheme.9. A certificate regarding adequacy <str<strong>on</strong>g>of</str<strong>on</strong>g> design <str<strong>on</strong>g>of</str<strong>on</strong>g> comp<strong>on</strong>ents & adopti<strong>on</strong> <str<strong>on</strong>g>of</str<strong>on</strong>g> SOR forestimate & O&M/ project sustainability details have been furnished.10. The project has already started, & present status <str<strong>on</strong>g>of</str<strong>on</strong>g> <str<strong>on</strong>g>the</str<strong>on</strong>g> project has been furnished. Thedate <str<strong>on</strong>g>of</str<strong>on</strong>g> Letter <str<strong>on</strong>g>of</str<strong>on</strong>g> Intent for <str<strong>on</strong>g>the</str<strong>on</strong>g> project is <str<strong>on</strong>g>of</str<strong>on</strong>g> year 20<strong>11</strong>.33 | P a g e
<strong>11</strong>. No drawing for community centre has been furnished. The cost estimate has beenworked out based <strong>on</strong> rate adopted (Plinth Area rate) @ Rs. 1000/sqft <strong>on</strong> allocated area<str<strong>on</strong>g>of</str<strong>on</strong>g> 4077 sqft. It has been submitted by agency that detailed design and drawing <str<strong>on</strong>g>of</str<strong>on</strong>g>community centre would be furnished later.12. The technical specificati<strong>on</strong> <str<strong>on</strong>g>of</str<strong>on</strong>g> Sewage Treatment Plant (as proposed) has beenincluded in <str<strong>on</strong>g>the</str<strong>on</strong>g> proposal, however, it’s forecast/tentative cost has been taken and not<str<strong>on</strong>g>the</str<strong>on</strong>g> detailed cost citing <str<strong>on</strong>g>the</str<strong>on</strong>g> STP being total package item. It is submitted thatsancti<strong>on</strong>ed cost for STP may be subject to adjustment against actually awarded cost(while following State Govt./ transparent) procedure.13. The proposal complies with GoI AHP Guidelies in terms <str<strong>on</strong>g>of</str<strong>on</strong>g> <str<strong>on</strong>g>the</str<strong>on</strong>g> criteria <str<strong>on</strong>g>of</str<strong>on</strong>g> minimumnumber <str<strong>on</strong>g>of</str<strong>on</strong>g> houses (200 Nos), built up area requirement <str<strong>on</strong>g>of</str<strong>on</strong>g> EWS/LIG (Minimum 25% )& ceiling cost by State <strong>on</strong> <str<strong>on</strong>g>the</str<strong>on</strong>g> sale price for EWS, LIG & MIG.Project BackgroundCity Pr<str<strong>on</strong>g>of</str<strong>on</strong>g>ileAs per <str<strong>on</strong>g>the</str<strong>on</strong>g> details in DPR, <str<strong>on</strong>g>the</str<strong>on</strong>g> city <str<strong>on</strong>g>of</str<strong>on</strong>g> Jaipur had a populati<strong>on</strong> <str<strong>on</strong>g>of</str<strong>on</strong>g> 23.23 lakhs as per <str<strong>on</strong>g>the</str<strong>on</strong>g> 2001census covering an approximate urbanized area as 535 sq km, during 1991-2001, with <str<strong>on</strong>g>the</str<strong>on</strong>g>average density as 4300 pers<strong>on</strong> per sq km. The urban populati<strong>on</strong> <str<strong>on</strong>g>of</str<strong>on</strong>g> Jaipur increased at 5.3percent <str<strong>on</strong>g>of</str<strong>on</strong>g> annual growth rate. As per <str<strong>on</strong>g>the</str<strong>on</strong>g> present populati<strong>on</strong> trends, <str<strong>on</strong>g>the</str<strong>on</strong>g> populati<strong>on</strong> <str<strong>on</strong>g>of</str<strong>on</strong>g> Jaipurcity is expected to reach 36.02 lakhs by <str<strong>on</strong>g>the</str<strong>on</strong>g> year 20<strong>11</strong> and 64.95 lakhs by 2025 with <str<strong>on</strong>g>the</str<strong>on</strong>g>average projected populati<strong>on</strong> density as 8000 pers<strong>on</strong> per sq km covering an urbanized areaapproximately as 800 sq km.Slum Pr<str<strong>on</strong>g>of</str<strong>on</strong>g>ileThe city has a slum populati<strong>on</strong> <str<strong>on</strong>g>of</str<strong>on</strong>g> 3, 68,670 pers<strong>on</strong>s accounting for 15.87% <str<strong>on</strong>g>of</str<strong>on</strong>g> <str<strong>on</strong>g>the</str<strong>on</strong>g> totalpopulati<strong>on</strong>. The <strong>on</strong>ly milli<strong>on</strong> plus city <str<strong>on</strong>g>of</str<strong>on</strong>g> Rajasthan it has <str<strong>on</strong>g>the</str<strong>on</strong>g> distincti<strong>on</strong> <str<strong>on</strong>g>of</str<strong>on</strong>g> having largestslum populati<strong>on</strong> <str<strong>on</strong>g>of</str<strong>on</strong>g> Rajasthan The city slum populati<strong>on</strong> when compared to Rajasthanpopulati<strong>on</strong> shows that <str<strong>on</strong>g>the</str<strong>on</strong>g> 28.48 percent <str<strong>on</strong>g>of</str<strong>on</strong>g> <str<strong>on</strong>g>the</str<strong>on</strong>g> state slum dwellers are residing in Jaipur.Socio-Ec<strong>on</strong>omic Survey ResultsAs per DPR social –ec<strong>on</strong>omic survey <str<strong>on</strong>g>of</str<strong>on</strong>g> housing supply in Jaipur are as follows:Table: Housing Supply in JaipurHousing Nos. Percentage1 Traditi<strong>on</strong>al Housing (Walled City) 64,800 17.52 RHB Housing 61,385 16.53 JDA/UIT/Govt. Housing 76,090 20.54 Private and Co-operative Societies 1,13,240 30.55 Katchhi Basties 55,680 15.034 | P a g e
Total 3,71,195 100Details for identificati<strong>on</strong> <str<strong>on</strong>g>of</str<strong>on</strong>g> beneficiariesIt has been proposed that beneficiaries would be selected and allotments made <strong>on</strong> atransparent procedure by <str<strong>on</strong>g>the</str<strong>on</strong>g> State / implementing agency, e.g. draw <str<strong>on</strong>g>of</str<strong>on</strong>g> lottery, based <str<strong>on</strong>g>of</str<strong>on</strong>g>detailed guidelines approved by <str<strong>on</strong>g>the</str<strong>on</strong>g> State/UT Government.3) Summary <str<strong>on</strong>g>of</str<strong>on</strong>g> Costing:A:- Subsidy calculati<strong>on</strong> as per various clauses <str<strong>on</strong>g>of</str<strong>on</strong>g> AHP Guideline <str<strong>on</strong>g>of</str<strong>on</strong>g> GoISubsidy calculati<strong>on</strong> as per various clauses <str<strong>on</strong>g>of</str<strong>on</strong>g> AHP Guideline <str<strong>on</strong>g>of</str<strong>on</strong>g> GoIClause 7.2-iClause 7.2-ii PermissibleSubsidyTotalEWSUnitsTotalLIGUnitsTotalMIGUnitsTotal cost<str<strong>on</strong>g>of</str<strong>on</strong>g>InfrastructureTotal subsidybased <strong>on</strong> Rs50,000 for allEWS+LIG+MIG)Totalsubsidy as25% civicservices/infraPermissibleSubsidy(least <str<strong>on</strong>g>of</str<strong>on</strong>g> all)Nos Nos Nos (In RsLacs)(In Rs Lacs)(In Rs Lacs) (In Rs Lacs)Shyampura 672 256 192 624.32 560.00 156.08 156.08B: - Abstract <str<strong>on</strong>g>of</str<strong>on</strong>g> Project costProject Comp<strong>on</strong>entsQuantityNos.Rate perUnit (Rs.In Lakhs)Proposed Appraised CentralProject cost Project Cost ShareState/ULB/BeneficiaryShareHousing (A)EWS 672 2.06 1385.28 1385.28 0.00 1385.28LIG 256 2.89 739.39 739.39 0.00 739.39MIG 192 4.17 801.57 801.57 0.00 801.57Total Housing Cost(A)2926.24 2926.24 0.00 2926.24B. Infrastructure35 | P a g e
Roads-BT 74.49 74.49 18.62 55.87Storm water drain & RWH 76.66 76.66 19.16 57.49Water supply 20.22 20.22 5.06 15.17Sewerage 18.27 18.27 4.57 13.71Electrificati<strong>on</strong> 122.65 122.65 30.66 91.99Sewage Treatment Plant 92.83 92.83 23.<strong>21</strong> 69.63Parks <strong>11</strong>.57 43.99 <strong>11</strong>.00 32.99Recycling <str<strong>on</strong>g>of</str<strong>on</strong>g> Treated Waste Water 14.42 14.42 3.60 10.81Compound Wall 34.77 34.77 8.69 26.07Water s<str<strong>on</strong>g>of</str<strong>on</strong>g>tening plant & Tube well <strong>11</strong>7.67 85.25 <strong>21</strong>.31 63.94Community Center 40.77 40.77 10.19 30.57Total infrastructure cost (B) 624.31 624.32 156.08 468.24Total Cost (A+B) 3550.55 3550.55 156.08 3394.474) Details <str<strong>on</strong>g>of</str<strong>on</strong>g> State Share as per c<strong>on</strong>structi<strong>on</strong> costState/ULB’s /Beneficiaries c<strong>on</strong>tributi<strong>on</strong> = 3394.47 lacs.5) Detail <str<strong>on</strong>g>of</str<strong>on</strong>g> Area <str<strong>on</strong>g>of</str<strong>on</strong>g> DUs, C<strong>on</strong>structi<strong>on</strong> cost & Mobilizati<strong>on</strong> <str<strong>on</strong>g>of</str<strong>on</strong>g> Fund from Sale <str<strong>on</strong>g>of</str<strong>on</strong>g> DUsTable A. - Area Details <str<strong>on</strong>g>of</str<strong>on</strong>g> HousingS. No. Descripti<strong>on</strong>No. <str<strong>on</strong>g>of</str<strong>on</strong>g>UnitsCarpet Area in (Sqmt.)Super Built-up Area(Sq mt.)Per DU Total DUs Per DU Total DUs1 EWS 672 25 16800 30.2 20294.42 LIG 256 39.53 10<strong>11</strong>9.68 46.47 <strong>11</strong>896.323 MIG 192 53.25 10224 65.05 12489.6Total <strong>11</strong>20 37143.68 44680.3236 | P a g e
Table B- Cost <str<strong>on</strong>g>of</str<strong>on</strong>g> C<strong>on</strong>structi<strong>on</strong> <str<strong>on</strong>g>of</str<strong>on</strong>g> DUsSNoDescripti<strong>on</strong>No.<str<strong>on</strong>g>of</str<strong>on</strong>g>UnitsSuper builtup area perDUC<strong>on</strong>structi<strong>on</strong>cost <strong>on</strong> superbuilt up areabasisC<strong>on</strong>structi<strong>on</strong>cost per DUC<strong>on</strong>structi<strong>on</strong>cost forTotal DUsNos (sqft) (Rs/sqft) (in Rs lacs) (in Rs lacs)1 EWS 672 324.95 634.38 2.06 1385.282 LIG 256 500.02 577.63 2.89 739.393 MIG 192 699.94 596.46 4.17 801.57Total <strong>11</strong>20 2926.24Table-C Mobilizati<strong>on</strong> <str<strong>on</strong>g>of</str<strong>on</strong>g> funds through sale <str<strong>on</strong>g>of</str<strong>on</strong>g> DUs:S NoDescripti<strong>on</strong>No. <str<strong>on</strong>g>of</str<strong>on</strong>g>UnitsSuperbuilt uparea perDUSale price<strong>on</strong> superbuilt uparea basisSale priceper DUMobilizati<strong>on</strong>through Sale <str<strong>on</strong>g>of</str<strong>on</strong>g>Total DUsNos (sqft) (Rs/sqft)(in Rslacs)(in Rs lacs)1 EWS 672 324.95 750 2.40 1612.802 LIG 256 500.02 750 3.75 960.033 MIG 192 699.94 1000 7.00 1343.88Total <strong>11</strong>20 3916.716) Appraisal <str<strong>on</strong>g>of</str<strong>on</strong>g> Project Comp<strong>on</strong>entsi) Schedule <str<strong>on</strong>g>of</str<strong>on</strong>g> Rate Adopted: YearEstimati<strong>on</strong> has been based <strong>on</strong> Rajasthan PWD BSR 2008-09.ii) Project land Area <str<strong>on</strong>g>of</str<strong>on</strong>g> Project land (in Ha)- 3.34 Ha37 | P a g e
Title <str<strong>on</strong>g>of</str<strong>on</strong>g> project land (Govt./Private/o<str<strong>on</strong>g>the</str<strong>on</strong>g>rs). – Private landiii) Land Tenure Private land for which c<strong>on</strong>versi<strong>on</strong> to residential use has been approved.iv) Infrastructure itemsThe details <str<strong>on</strong>g>of</str<strong>on</strong>g> various infrastructure items are included in appraisal check list.7. C<strong>on</strong>vergence <str<strong>on</strong>g>of</str<strong>on</strong>g> Health & Educati<strong>on</strong>al facilities and Social SecurityA Table showing access to various Social Service Facilities from <str<strong>on</strong>g>the</str<strong>on</strong>g> Project Site has beenincluded in <str<strong>on</strong>g>the</str<strong>on</strong>g> DPR and <str<strong>on</strong>g>the</str<strong>on</strong>g> same is as follows:HealthFacilityEducati<strong>on</strong> FacilityPolicestati<strong>on</strong>Transport bank O<str<strong>on</strong>g>the</str<strong>on</strong>g>rFacility Govt.Dispensery Vatika Engineering College Raman ITI Centre Govt. Boys & Girlssec<strong>on</strong>dary SchoolsPoliceStati<strong>on</strong>At every half anhour busservice fromVatikaTharGraminBankPetrol pumpat 3 kmfrom site.8. Details <str<strong>on</strong>g>of</str<strong>on</strong>g> Project Sustainability and O&M details:O & M has been proposed to be maintained by ULB and resident welfare society to beformulated to look into day to day affair for <str<strong>on</strong>g>the</str<strong>on</strong>g>ir better living. The corpus <str<strong>on</strong>g>of</str<strong>on</strong>g> fund has beenproposed to be created wherein initially builder shall provide <str<strong>on</strong>g>the</str<strong>on</strong>g> fund @ Rs. 5000/- unit forAffordable Housing which shall help in maintaining <str<strong>on</strong>g>the</str<strong>on</strong>g> apartment as well as local need <str<strong>on</strong>g>of</str<strong>on</strong>g>urban infrastructure comp<strong>on</strong>ent.Recommendati<strong>on</strong>In view <str<strong>on</strong>g>of</str<strong>on</strong>g> above observati<strong>on</strong>s, <str<strong>on</strong>g>the</str<strong>on</strong>g> proposal is submitted for c<strong>on</strong>siderati<strong>on</strong> <str<strong>on</strong>g>of</str<strong>on</strong>g> <str<strong>on</strong>g>CSMC</str<strong>on</strong>g>.38 | P a g e
iii.Proposal for approval <str<strong>on</strong>g>of</str<strong>on</strong>g> NewProject: Affordable HousingProject at Omax City AjmerRoad, Jaipur , Rajasthan39 | P a g e
01. Project Name : Affordable Housing Project at OmaxCity Ajmer Road, Jaipur02. Name <str<strong>on</strong>g>of</str<strong>on</strong>g> <str<strong>on</strong>g>the</str<strong>on</strong>g> City : Jaipur03. Name <str<strong>on</strong>g>of</str<strong>on</strong>g> <str<strong>on</strong>g>the</str<strong>on</strong>g> State : Rajasthan04. Category <str<strong>on</strong>g>of</str<strong>on</strong>g> State – whe<str<strong>on</strong>g>the</str<strong>on</strong>g>rgeneral or North Eastern States(including Sikkim)/J&K: Jaipur (General)05. Nodal Agency : Avas Vikas Ltd. (AVL) – State appointedNodal Agency for Affordable Housing.06. Implementing Agency : M/s Shiv Shakti Propc<strong>on</strong> Pvt. Ltd.07. i) Project Cost (Rupees in Lacs) : 2047.10ii) Central share (Rupees in Lacs) : 72.87v) State/Beneficiary share (Rupeesin Lacs)08. CDP approval status (Date <str<strong>on</strong>g>of</str<strong>on</strong>g>approval)09. SLSC approval status (Date <str<strong>on</strong>g>of</str<strong>on</strong>g>approval)10. Whe<str<strong>on</strong>g>the</str<strong>on</strong>g>r Tripartite MoA betweenUrban Local Body (ULB), StateGovernment and CentralGovernment executed?<strong>11</strong>. Whe<str<strong>on</strong>g>the</str<strong>on</strong>g>r DPR has been forwardedby State Level Nodal Agency?12. Whe<str<strong>on</strong>g>the</str<strong>on</strong>g>r elected local body is inplace?13. The Governing criteria for centralfunding: 1974.23:: SLSC Approval needs to be furnished.: Yes: Yes: Yes: 25% <str<strong>on</strong>g>of</str<strong>on</strong>g> Infrastructure14. Ratio <str<strong>on</strong>g>of</str<strong>on</strong>g> Housing : InfrastructureHousingInfrastructureTotal40 | P a g e
Amount (Rupees in Lacs) : 1755.61 291.48 2047.1Percentage (%) : 85.76% 14.24% 100%15. Financing pattern (Rupees in Lacs)Central grant : - 72.87 72.87State share : - 0 0ULB share/Beneficiary share : 1755.61 <strong>21</strong>8.62 1974.2316. Details <str<strong>on</strong>g>of</str<strong>on</strong>g> Housing, Commercial units etc.Descripti<strong>on</strong>No. <str<strong>on</strong>g>of</str<strong>on</strong>g> UnitsCarpet Area (sqmt)Super Built-up Area (sqft)Per DU Criteria Per DU CriteriaEWS 384 24.78 Min 25 sqm 337.<strong>11</strong>LIG 192 38.33 Max. 48 sqm 497.33MIG 128 51.04 Max. 80 sqm 731.57Min 300.00sftMax 500.00sftRange 600.00to 1200.00sqftTotal 70441 | P a g e
17. A. Costing <str<strong>on</strong>g>of</str<strong>on</strong>g> Housing, Commercial units etc.Descripti<strong>on</strong>SuperBuilt-uparea perDUSuperbuilt uparea perDUC<strong>on</strong>structi<strong>on</strong> cost <strong>on</strong>superbuilt uparea basisC<strong>on</strong>structi<strong>on</strong> costper DUSaleprice asfixed <strong>on</strong>superbuilt upareabasisSalepriceper DURemarks(sqmt) (sqft) (Rs/sqft) (in Rs lacs) (Rs/sqft)(in Rslacs)EWS 31.33 337.<strong>11</strong> 578.80 1.95 750 2.40The cost<str<strong>on</strong>g>of</str<strong>on</strong>g> EWS isrestrictedto Rs. 2.4lakhs perDU byGoRLIG 46.22 497.33 504.06 2.51 750 3.73MIG 67.99 731.57 560.70 4.10 1000 7.3<strong>21</strong>8. Whe<str<strong>on</strong>g>the</str<strong>on</strong>g>r sale price is approved byState Govt?19. Per Unit Central Subsidy if workedout as total units (EWS+LIG+MIG-A) (Rs.)20. Per Unit Central Subsidy if worked<str<strong>on</strong>g>of</str<strong>on</strong>g> as EWS & LIG (Rs.): Yes: 10350.85: 12651.04<strong>21</strong>. Is <str<strong>on</strong>g>the</str<strong>on</strong>g> area for affordable housing(EWS/LIG) more than 25% <str<strong>on</strong>g>of</str<strong>on</strong>g> <str<strong>on</strong>g>the</str<strong>on</strong>g>total built-up area <str<strong>on</strong>g>of</str<strong>on</strong>g> <str<strong>on</strong>g>the</str<strong>on</strong>g> project?22. Is <str<strong>on</strong>g>the</str<strong>on</strong>g> number <str<strong>on</strong>g>of</str<strong>on</strong>g> EWS units morethan 25% <str<strong>on</strong>g>of</str<strong>on</strong>g> total units: 73.06%: 82%23. Project durati<strong>on</strong> : Two Years24. i) Density (DU/hectare)42 | P a g e
Gross Densityii) Proposed density as per <str<strong>on</strong>g>the</str<strong>on</strong>g>Master Plan <str<strong>on</strong>g>of</str<strong>on</strong>g> <str<strong>on</strong>g>the</str<strong>on</strong>g> area?:::413 DUs per HectareAs indicated, <str<strong>on</strong>g>the</str<strong>on</strong>g>re are no provisi<strong>on</strong>s inMaster Plan but as per <str<strong>on</strong>g>the</str<strong>on</strong>g> normalpractice, 400-500 DUs per hectare (G+3)is being c<strong>on</strong>sidered sufficient foroptimum utilizati<strong>on</strong> <str<strong>on</strong>g>of</str<strong>on</strong>g> <str<strong>on</strong>g>the</str<strong>on</strong>g> land.25. Z<strong>on</strong>ing incentives proposed by <str<strong>on</strong>g>the</str<strong>on</strong>g>State Govt./UT: Land-usec<strong>on</strong>versi<strong>on</strong>Free <str<strong>on</strong>g>of</str<strong>on</strong>g> charges byState Govt.Additi<strong>on</strong>alFSI/FARGrant <str<strong>on</strong>g>of</str<strong>on</strong>g>TDRTwice <str<strong>on</strong>g>of</str<strong>on</strong>g> max.FSI/FAR allowedi.e. 3.6 in case <str<strong>on</strong>g>of</str<strong>on</strong>g>affordablehousing.1.5(Givedescripti<strong>on</strong>)O<str<strong>on</strong>g>the</str<strong>on</strong>g>rincentives+5% coverage in<str<strong>on</strong>g>the</str<strong>on</strong>g> built up areaor additi<strong>on</strong>al 0.5FAR/TDR fortimely completi<strong>on</strong><str<strong>on</strong>g>of</str<strong>on</strong>g> <str<strong>on</strong>g>the</str<strong>on</strong>g> project.26. Land Details:Area <str<strong>on</strong>g>of</str<strong>on</strong>g> Project land (in Ha)1.704Whe<str<strong>on</strong>g>the</str<strong>on</strong>g>r <str<strong>on</strong>g>the</str<strong>on</strong>g> Project land includes any space No, Undertaking from Nodal Agency has beenfor future use.submitted in this regard.Jurisdicti<strong>on</strong> <str<strong>on</strong>g>of</str<strong>on</strong>g> development/planningauthority in respect <str<strong>on</strong>g>of</str<strong>on</strong>g> <str<strong>on</strong>g>the</str<strong>on</strong>g> project landTitle <str<strong>on</strong>g>of</str<strong>on</strong>g> project landCost <str<strong>on</strong>g>of</str<strong>on</strong>g> project land (in case <str<strong>on</strong>g>of</str<strong>on</strong>g> private)Jaipur Development Authority.Private Land Under PPP ModelNo land cost has been taken in project2500/- per sqm43 | P a g e
Valuati<strong>on</strong> <str<strong>on</strong>g>of</str<strong>on</strong>g> <str<strong>on</strong>g>the</str<strong>on</strong>g> land3000/- per sqm• As per circle rates• Market rate as per valour’sreport27. i) The land use <str<strong>on</strong>g>of</str<strong>on</strong>g> <str<strong>on</strong>g>the</str<strong>on</strong>g> proposedsite as per <str<strong>on</strong>g>the</str<strong>on</strong>g> Master planii) If not residential, <str<strong>on</strong>g>the</str<strong>on</strong>g>n hasnecessary notificati<strong>on</strong> been issuedby <str<strong>on</strong>g>the</str<strong>on</strong>g> State Govt. for change inland use?28. Schedule <str<strong>on</strong>g>of</str<strong>on</strong>g> Rates adopted (Year): The land is situated in <str<strong>on</strong>g>the</str<strong>on</strong>g> peripheralbelt <str<strong>on</strong>g>of</str<strong>on</strong>g> <str<strong>on</strong>g>the</str<strong>on</strong>g> Jaipur development Regi<strong>on</strong>,which is subjected to <str<strong>on</strong>g>the</str<strong>on</strong>g> c<strong>on</strong>versi<strong>on</strong> asper rule as desired for any nature <str<strong>on</strong>g>of</str<strong>on</strong>g>project. The project <str<strong>on</strong>g>under</str<strong>on</strong>g> c<strong>on</strong>siderati<strong>on</strong>is for residential purpose which ispermissible <str<strong>on</strong>g>under</str<strong>on</strong>g> <str<strong>on</strong>g>the</str<strong>on</strong>g> rules.: YesApproval as per <str<strong>on</strong>g>the</str<strong>on</strong>g> policy has beentaken: PWD BSR-2008-09.(Building & infrastructure works,such as water supply, sewerage,roads etc.)29. Whe<str<strong>on</strong>g>the</str<strong>on</strong>g>r statutory approvals fromvarious Authorities have beenobtained, such as: Yes, as indicated for allTCPOMunicipality/DevelopmentAuthority/ Housing Boardsetc.Fire Deptt.Polluti<strong>on</strong> C<strong>on</strong>trol BoardMin. <str<strong>on</strong>g>of</str<strong>on</strong>g> Envir<strong>on</strong>ment etc. Whe<str<strong>on</strong>g>the</str<strong>on</strong>g>r duly sancti<strong>on</strong>ed /approved building plans,layout plans etc al<strong>on</strong>g withsancti<strong>on</strong> letter issued byCompetent Authority are44 | P a g e
furnished?30. Whe<str<strong>on</strong>g>the</str<strong>on</strong>g>r detailed cost estimateshave been checked & verified by<str<strong>on</strong>g>the</str<strong>on</strong>g> Competent Engineer <str<strong>on</strong>g>of</str<strong>on</strong>g>ULB/State? (Yes / No): signed31. C<strong>on</strong>firm <str<strong>on</strong>g>the</str<strong>on</strong>g> following :(i)(ii)(iii)No provisi<strong>on</strong> for costescalati<strong>on</strong> / c<strong>on</strong>tingencyNo provisi<strong>on</strong> for departmentalcharges included in <str<strong>on</strong>g>the</str<strong>on</strong>g> costestimates.Guidelines pertaining to‘Affordable Housing inPartnership’ al<strong>on</strong>gwithdecisi<strong>on</strong>s taken in various<str<strong>on</strong>g>CSMC</str<strong>on</strong>g> meetings have beenensured/followed in <str<strong>on</strong>g>the</str<strong>on</strong>g>project.: Yes: Yes: Yes32. Compliance to garland <str<strong>on</strong>g>of</str<strong>on</strong>g> basicservicesYes(A) Housing -(xi) Whe<str<strong>on</strong>g>the</str<strong>on</strong>g>r <str<strong>on</strong>g>the</str<strong>on</strong>g>carpet area <str<strong>on</strong>g>of</str<strong>on</strong>g>dwelling unit isequal or more than25 sq mtrs for EWS& limited to 48sqm for LIG & 80sqm for MIG?(xii) Whe<str<strong>on</strong>g>the</str<strong>on</strong>g>r eachdwelling unit foraffordable housing(EWS/LIG)comprises tworooms, kitchenwith separate bath& WC?: Yes except for EWS area as 24.78 sqmt.: Yes45 | P a g e
(xiii) Whe<str<strong>on</strong>g>the</str<strong>on</strong>g>rcost effectiveinnovativetechnologiesproposed inc<strong>on</strong>structi<strong>on</strong> <str<strong>on</strong>g>of</str<strong>on</strong>g>housing units?(xiv) Whe<str<strong>on</strong>g>the</str<strong>on</strong>g>r firesafety measureshave beenadopted?: Nothing significant: NI(xv) Layout Plan –Land useAnalysis:Area (Ha)PercentageResidentialCommercialRoads/Pavementspark areaCommunity/ Amenitiesincidental open spaceTotal0.682 40.00.<strong>11</strong>1 6.510.537 31.510.085 4.990.033 1.940.256 15.0<strong>21</strong>.704 100.00(B)Water supply(xi)(xii)Proposedexpenditure(Rs in lacs)Individualmeteredc<strong>on</strong>necti<strong>on</strong>provided?: 31.03: Yes46 | P a g e
(xiii)(xiv)(xv)Length <str<strong>on</strong>g>of</str<strong>on</strong>g>pipelineand designparametersin briefIntegrati<strong>on</strong>with citylevelinfrastructureWhe<str<strong>on</strong>g>the</str<strong>on</strong>g>r<str<strong>on</strong>g>the</str<strong>on</strong>g>re isprovisi<strong>on</strong> <str<strong>on</strong>g>of</str<strong>on</strong>g>rain waterharvesting?: DI-K-09 Pipes80 mm dia. = 1309.44 rmt.100 mm dia. = 126.72 rmt.150 mm dia. = 8.45 rmt.RCC ESR = 170000 Liter: Stand al<strong>on</strong>e system, municipal watersupply does not exist in <str<strong>on</strong>g>the</str<strong>on</strong>g> project areasite. The <str<strong>on</strong>g>under</str<strong>on</strong>g>ground water throughtube well has been proposed to meet out<str<strong>on</strong>g>the</str<strong>on</strong>g> project requirement.: Yes(C)Sanitati<strong>on</strong>(xi)(xii)(xiii)Proposedexpenditure(Rs in lacs)Whe<str<strong>on</strong>g>the</str<strong>on</strong>g>r<str<strong>on</strong>g>under</str<strong>on</strong>g>ground systemproposedLength <str<strong>on</strong>g>of</str<strong>on</strong>g>pipelineand designparametersin brief: Rs.14.32(Sewerage)+ Rs59.89(STP): Yes: RCC NP 04150 mm dia. = 965.25 rmt.200 mm dia. = 9.75 rmt.Main Hole = 65 nos.U-PVC Pipes <strong>11</strong>0 mm dia. = 1040 rmt.STP = 500 KLD47 | P a g e
(xiv)(xv)Integrati<strong>on</strong>with citylevelinfrastructureOutfallparameters: No municipal <str<strong>on</strong>g>of</str<strong>on</strong>g> sewer line exist nearby<str<strong>on</strong>g>the</str<strong>on</strong>g> project. STP has been proposed.: -(D) Land Tenure : No details furnished(E)Health facilities:YesWhe<str<strong>on</strong>g>the</str<strong>on</strong>g>r provided for in <str<strong>on</strong>g>the</str<strong>on</strong>g>project, if not, <str<strong>on</strong>g>the</str<strong>on</strong>g>n details <str<strong>on</strong>g>of</str<strong>on</strong>g>availability <str<strong>on</strong>g>of</str<strong>on</strong>g> such facilities in <str<strong>on</strong>g>the</str<strong>on</strong>g>vicinity, with <str<strong>on</strong>g>the</str<strong>on</strong>g>ir capacity etcmay be provided.As indicated, provisi<strong>on</strong> <str<strong>on</strong>g>of</str<strong>on</strong>g> Health Carefacility through ‘PHC’ in livelihoodcentre including maternity care facilityhas been taken.(F)(G)Educati<strong>on</strong> facilitiesWhe<str<strong>on</strong>g>the</str<strong>on</strong>g>r provided for in <str<strong>on</strong>g>the</str<strong>on</strong>g>project, if not, <str<strong>on</strong>g>the</str<strong>on</strong>g>n details <str<strong>on</strong>g>of</str<strong>on</strong>g>availability <str<strong>on</strong>g>of</str<strong>on</strong>g> such facilities in <str<strong>on</strong>g>the</str<strong>on</strong>g>vicinity, with <str<strong>on</strong>g>the</str<strong>on</strong>g>ir capacities,existing enrolment <str<strong>on</strong>g>of</str<strong>on</strong>g> students,vacancy availability etc may beprovided.Social Security programmesproposed for affordable housingbeneficiaries: YesAs indicated, <str<strong>on</strong>g>the</str<strong>on</strong>g>re is Governmentcollege, PG college, higher Sec<strong>on</strong>darySchool, Engineering College in <str<strong>on</strong>g>the</str<strong>on</strong>g>nearby vicinity <str<strong>on</strong>g>of</str<strong>on</strong>g> <str<strong>on</strong>g>the</str<strong>on</strong>g> area.: Yes33. O<str<strong>on</strong>g>the</str<strong>on</strong>g>r infrastructure facilities(A)Roads(vii)(viii)(ix)Proposedexpenditure(Rs in lacs)Length <str<strong>on</strong>g>of</str<strong>on</strong>g>roads anddesignparametersin briefRoad side: Rs.16.95(Road)+ Rs. <strong>11</strong>.99(Wall): Bitumen top, 3.0 mitre. Wide road is482.79 mitres. L<strong>on</strong>g, 3.6 m. Wide road is197.12 m. L<strong>on</strong>g; 6 m. Wide road is 197.12m. L<strong>on</strong>g. And 12 m. Wide road is 85.50m. L<strong>on</strong>g.48 | P a g e
(x)plantati<strong>on</strong>(12M)-128.3rmt.Whe<str<strong>on</strong>g>the</str<strong>on</strong>g>rc<strong>on</strong>nectivity with <str<strong>on</strong>g>the</str<strong>on</strong>g>mainperipheralroad existsor not? Ifnot, is itproposed in<str<strong>on</strong>g>the</str<strong>on</strong>g> DPR?: As indicated, <str<strong>on</strong>g>the</str<strong>on</strong>g> project site is situatedadjacent to highway having 200’ ROW<str<strong>on</strong>g>the</str<strong>on</strong>g> provisi<strong>on</strong> to c<strong>on</strong>nect it with SH aswell as internal road network has beentaken as per <str<strong>on</strong>g>the</str<strong>on</strong>g> layout plan.(B)Drainage(vii)(viii)(ix)Proposedexpenditure(Rs in lacs)Length <str<strong>on</strong>g>of</str<strong>on</strong>g>drains anddesignparametersin briefWhe<str<strong>on</strong>g>the</str<strong>on</strong>g>rc<strong>on</strong>nectivity with <str<strong>on</strong>g>the</str<strong>on</strong>g>main/primary drainsexists ornot? If not,is itproposed in<str<strong>on</strong>g>the</str<strong>on</strong>g> DPR.: Rs.15.63(Strom)+ Rs.2.10(RWH)+Rs.2.40(Treated Water): Average 300mmx200mm, 1638.89 rmt.L<strong>on</strong>g with Ferro cement drain covers <str<strong>on</strong>g>of</str<strong>on</strong>g><strong>21</strong>07 rmt. L<strong>on</strong>g.: As indicated storm water drain isproposed to recharge <str<strong>on</strong>g>the</str<strong>on</strong>g> <str<strong>on</strong>g>under</str<strong>on</strong>g>groundwater through rainwater harvestingstructures(C)External Electrificati<strong>on</strong>(v)Proposedexpenditure(Rs in lacs): <strong>11</strong>0.0049 | P a g e
(vi)Indicatenos. <str<strong>on</strong>g>of</str<strong>on</strong>g>poles,transformers etc.: Poles -No.-26Transformers (125KVA)- No. 01Transformers (200KVA)- No- 01Transformers (315KVA)- No.- 01Transformers (400KVA)- No- 01Transformers (500KVA)-No- 01Hume Pipe 200 mm dia. = 704 rmt.Feeder Pillar = 44 nos.(D)Community facilities(v)(vi)Proposedexpenditure(Rs in lacs)Type, area,specificati<strong>on</strong> etc::(E)Parks & open spaces(v)(vi)Proposedexpenditure(Rs in lacs)02No. &area <str<strong>on</strong>g>of</str<strong>on</strong>g>parks.: 9.49: Two number large parks proposed ascommunity amenities, for playing <str<strong>on</strong>g>of</str<strong>on</strong>g>children for <str<strong>on</strong>g>the</str<strong>on</strong>g> complete project site.(F)Solid Waste Management(vii)(viii)Proposedexpenditure(Rs in lacs)Details <str<strong>on</strong>g>of</str<strong>on</strong>g>Solid WasteManagement fromcollecti<strong>on</strong>to ultimate: Nil: Through C<strong>on</strong>tract systemIt will be maintained by <str<strong>on</strong>g>the</str<strong>on</strong>g> societythrough as co-ordinati<strong>on</strong> with <str<strong>on</strong>g>the</str<strong>on</strong>g>municipal corporati<strong>on</strong> <strong>on</strong> c<strong>on</strong>tract basis.50 | P a g e
treatment/disposal(ix)(x)400 KL STPWhe<str<strong>on</strong>g>the</str<strong>on</strong>g>r<str<strong>on</strong>g>the</str<strong>on</strong>g>re isprovisi<strong>on</strong>for wasterecycling &segregati<strong>on</strong>?: Proposed to be maintained by <str<strong>on</strong>g>the</str<strong>on</strong>g>society through as co-ordinati<strong>on</strong> with<str<strong>on</strong>g>the</str<strong>on</strong>g> municipal corporati<strong>on</strong> <strong>on</strong> c<strong>on</strong>tractbasis.34. Whe<str<strong>on</strong>g>the</str<strong>on</strong>g>r Bar Chart & Cash FlowStatement indicating <str<strong>on</strong>g>the</str<strong>on</strong>g> quarterwise/ year-wise implementati<strong>on</strong> <str<strong>on</strong>g>of</str<strong>on</strong>g><str<strong>on</strong>g>the</str<strong>on</strong>g> programme furnished.35. Stage <str<strong>on</strong>g>of</str<strong>on</strong>g> <str<strong>on</strong>g>the</str<strong>on</strong>g> project work(if started,indicate progress): YesYes384 EWS- Plinth level36. Whe<str<strong>on</strong>g>the</str<strong>on</strong>g>r signed copy <str<strong>on</strong>g>of</str<strong>on</strong>g> technicalcheck list furnished?37. Whe<str<strong>on</strong>g>the</str<strong>on</strong>g>r <str<strong>on</strong>g>the</str<strong>on</strong>g> following<str<strong>on</strong>g>under</str<strong>on</strong>g>takings have been furnishedby <str<strong>on</strong>g>the</str<strong>on</strong>g> agency:96 EWS- Ro<str<strong>on</strong>g>of</str<strong>on</strong>g> casted192 LIG- Plinth level64 LIG- Ro<str<strong>on</strong>g>of</str<strong>on</strong>g> casted128 MIG- Plinth level16 MIG – Ro<str<strong>on</strong>g>of</str<strong>on</strong>g> castedYes(i)Biometric identificati<strong>on</strong> <str<strong>on</strong>g>of</str<strong>on</strong>g>beneficiaries and upload<str<strong>on</strong>g>the</str<strong>on</strong>g> list <strong>on</strong> <str<strong>on</strong>g>the</str<strong>on</strong>g> State /Municipality / JNNURMweb site.:No(ii)Transparent biddingprocess been adopted forselecti<strong>on</strong> <str<strong>on</strong>g>of</str<strong>on</strong>g> <str<strong>on</strong>g>the</str<strong>on</strong>g> privatedeveloper for development: NA51 | P a g e
(iii)<str<strong>on</strong>g>of</str<strong>on</strong>g> Govt. land.C<strong>on</strong>firmati<strong>on</strong> regardingadequacy, correctness <str<strong>on</strong>g>of</str<strong>on</strong>g>design and quantitycalculati<strong>on</strong>s c<strong>on</strong>forms to<str<strong>on</strong>g>the</str<strong>on</strong>g> proposed design / plan.: Yes38. Methodology adopted formaintenance <str<strong>on</strong>g>of</str<strong>on</strong>g> assets created andmechanism for sustainablemanagement <str<strong>on</strong>g>of</str<strong>on</strong>g> services asproposed by <str<strong>on</strong>g>the</str<strong>on</strong>g> agency39. Whe<str<strong>on</strong>g>the</str<strong>on</strong>g>r <str<strong>on</strong>g>the</str<strong>on</strong>g> area/beneficiariescovered <str<strong>on</strong>g>under</str<strong>on</strong>g> DPR had previouslybenefited in any Central/StateGovernment Scheme?40. Whe<str<strong>on</strong>g>the</str<strong>on</strong>g>r disaster resistant featuresadopted41. Is <str<strong>on</strong>g>the</str<strong>on</strong>g> DPR in accordance with <str<strong>on</strong>g>the</str<strong>on</strong>g>‘Affordable Housing in Partnership<str<strong>on</strong>g>under</str<strong>on</strong>g> JNNURM’ guidelines? If not,indicate deviati<strong>on</strong>s and providejustificati<strong>on</strong>s.: Details have been furnished.: Beneficiaries not identified so far: Yes, as indicated: Yes (subject to forwarding by SLSC forBSUP/<str<strong>on</strong>g>RAY</str<strong>on</strong>g>)52 | P a g e
APPRAISAL REPORT FROM BMTPC1) Project Name: Affordable Housing Project at Omax City Ajmer Road,, Jaipur,Rajasthan2) Project Brief: Comp<strong>on</strong>ents - E.W.S. – 384 DUs, L.I.G. 192 DUs, M.I.G. 128,Housing/Water Supply, Roads, Sewerage, Storm Water Drain, StreetLighting, Multi facility Community centre, Livelihood centre.Points for <str<strong>on</strong>g>the</str<strong>on</strong>g> c<strong>on</strong>siderati<strong>on</strong> <str<strong>on</strong>g>of</str<strong>on</strong>g> <str<strong>on</strong>g>the</str<strong>on</strong>g> <str<strong>on</strong>g>CSMC</str<strong>on</strong>g>;1. The Project proposal has not been forwarded by ULB & State SLNA for BSUP / <str<strong>on</strong>g>RAY</str<strong>on</strong>g>(RUIFDCO). However, <str<strong>on</strong>g>the</str<strong>on</strong>g> same has been forwarded by Avas Vikas Ltd. (<str<strong>on</strong>g>the</str<strong>on</strong>g> Nodalagency for Rajasthan State Affordable Housing Scheme 2009)2. The approval from SLSC (for BSUP/ <str<strong>on</strong>g>RAY</str<strong>on</strong>g>) for <str<strong>on</strong>g>the</str<strong>on</strong>g> proposal needs to be indicated.However, <str<strong>on</strong>g>the</str<strong>on</strong>g> proposal has been approved by State Level sancti<strong>on</strong>ing & m<strong>on</strong>itoringcommittee (<str<strong>on</strong>g>under</str<strong>on</strong>g> <str<strong>on</strong>g>the</str<strong>on</strong>g> Chairmanship <str<strong>on</strong>g>of</str<strong>on</strong>g> Principal Secretary, UD&H, GoR) forimplementati<strong>on</strong> <str<strong>on</strong>g>of</str<strong>on</strong>g> State affordable housing policy 2009.3. The project is proposed to be developed by Private Agency M/s Shiv Shakti Propc<strong>on</strong>Pvt. Ltd. <strong>on</strong> private land in partnership with Avas Vikas Ltd.4. The sale price is higher than <str<strong>on</strong>g>the</str<strong>on</strong>g> c<strong>on</strong>structi<strong>on</strong> cost (including internal and campus areainfrastructure cost) for all EWS, LIG & MIG categories <str<strong>on</strong>g>of</str<strong>on</strong>g> houses. However, <str<strong>on</strong>g>the</str<strong>on</strong>g> land asindicated has been provided free <str<strong>on</strong>g>of</str<strong>on</strong>g> cost by <str<strong>on</strong>g>the</str<strong>on</strong>g> private partner.5. Tenural right details <str<strong>on</strong>g>of</str<strong>on</strong>g> <str<strong>on</strong>g>the</str<strong>on</strong>g> beneficiaries have not been indicated. The Rajasthan AHPPolicy defines <str<strong>on</strong>g>the</str<strong>on</strong>g> eligibility criteria <str<strong>on</strong>g>of</str<strong>on</strong>g> beneficiaries which primarily include furnishingincome certificate as fixed for various income groups & b<strong>on</strong>afide resident ship <str<strong>on</strong>g>of</str<strong>on</strong>g> <str<strong>on</strong>g>the</str<strong>on</strong>g>State. The list <str<strong>on</strong>g>of</str<strong>on</strong>g> beneficiaries is not enclosed.6. As per <str<strong>on</strong>g>the</str<strong>on</strong>g> proposal, <str<strong>on</strong>g>the</str<strong>on</strong>g>re is no state share and entire cost <str<strong>on</strong>g>of</str<strong>on</strong>g> DU o<str<strong>on</strong>g>the</str<strong>on</strong>g>r than Govt. <str<strong>on</strong>g>of</str<strong>on</strong>g>India share is proposed to be borne by <str<strong>on</strong>g>the</str<strong>on</strong>g> beneficiary. As per State Affordable housingPolicy, State has to bear all external development charges. However, various incentivessuch as double FSI, TDR, stamp duty at very nominal rate etc. with details as includedin appraisal check list are proposed to private developer and beneficiaries by StateGovt.7. As per State Affordable Housing Policy, any cash subsidy is proposed to be passed <strong>on</strong>to beneficiaries <str<strong>on</strong>g>of</str<strong>on</strong>g> EWS/LIG categories.8. AVL vide letter No. AVL/ F-173/20<strong>11</strong>-12/3050 dt 18.10.20<strong>11</strong> has clarified/ submittedfur<str<strong>on</strong>g>the</str<strong>on</strong>g>r details related to <str<strong>on</strong>g>the</str<strong>on</strong>g> proposal which include <str<strong>on</strong>g>under</str<strong>on</strong>g>taking from Nodal Agencythat space for future development (Maximum 48% land area as allocated to privatebuilder without any mandatory reservati<strong>on</strong> for EWS/LIG as per State policy) will notbe part <str<strong>on</strong>g>of</str<strong>on</strong>g> <str<strong>on</strong>g>the</str<strong>on</strong>g> proposal to be c<strong>on</strong>sidered by GoI <str<strong>on</strong>g>under</str<strong>on</strong>g> it’s AHP programme. No futuredevelopment has been proposed in <str<strong>on</strong>g>the</str<strong>on</strong>g> land area as part <str<strong>on</strong>g>of</str<strong>on</strong>g> <str<strong>on</strong>g>the</str<strong>on</strong>g> present scheme.9. A certificate regarding adequacy <str<strong>on</strong>g>of</str<strong>on</strong>g> design <str<strong>on</strong>g>of</str<strong>on</strong>g> comp<strong>on</strong>ents & adopti<strong>on</strong> <str<strong>on</strong>g>of</str<strong>on</strong>g> SOR forestimate & O&M/ project sustainability details have been furnished.10. The project has already started, & present status <str<strong>on</strong>g>of</str<strong>on</strong>g> <str<strong>on</strong>g>the</str<strong>on</strong>g> project has been furnished. Thedate <str<strong>on</strong>g>of</str<strong>on</strong>g> Letter <str<strong>on</strong>g>of</str<strong>on</strong>g> Intent for <str<strong>on</strong>g>the</str<strong>on</strong>g> project is <str<strong>on</strong>g>of</str<strong>on</strong>g> year 20<strong>11</strong>.53 | P a g e
<strong>11</strong>. No drawing for community centre has been furnished. The cost estimate has beenworked out based <strong>on</strong> rate adopted (Plinth Area rate) @ Rs. 1000/sqft <strong>on</strong> allocated area<str<strong>on</strong>g>of</str<strong>on</strong>g> 1767 sqft. It has been submitted by agency that detailed design and drawing <str<strong>on</strong>g>of</str<strong>on</strong>g>community centre would be furnished later.12. The technical specificati<strong>on</strong> <str<strong>on</strong>g>of</str<strong>on</strong>g> Sewage Treatment Plant (as proposed) has beenincluded in <str<strong>on</strong>g>the</str<strong>on</strong>g> proposal, however, it’s forecast/tentative cost has been taken and not<str<strong>on</strong>g>the</str<strong>on</strong>g> detailed cost citing <str<strong>on</strong>g>the</str<strong>on</strong>g> STP being total package item. It is submitted thatsancti<strong>on</strong>ed cost for STP may be subject to adjustment against actually awarded cost(while following State Govt./ transparent) procedure.13. The carpet area <str<strong>on</strong>g>of</str<strong>on</strong>g> EWS unit is 24.78 sqmt (< 25 sqmt).14. The proposal complies with GoI AHP Guidelies in terms <str<strong>on</strong>g>of</str<strong>on</strong>g> <str<strong>on</strong>g>the</str<strong>on</strong>g> criteria <str<strong>on</strong>g>of</str<strong>on</strong>g> minimumnumber <str<strong>on</strong>g>of</str<strong>on</strong>g> houses (200 Nos), built up area requirement <str<strong>on</strong>g>of</str<strong>on</strong>g> EWS/LIG (Minimum 25% )& ceiling cost by State <strong>on</strong> <str<strong>on</strong>g>the</str<strong>on</strong>g> sale price for EWS, LIG & MIG.Project BackgroundCity Pr<str<strong>on</strong>g>of</str<strong>on</strong>g>ileAs per <str<strong>on</strong>g>the</str<strong>on</strong>g> details in DPR, <str<strong>on</strong>g>the</str<strong>on</strong>g> city <str<strong>on</strong>g>of</str<strong>on</strong>g> Jaipur had a populati<strong>on</strong> <str<strong>on</strong>g>of</str<strong>on</strong>g> 23.23 lakhs as per <str<strong>on</strong>g>the</str<strong>on</strong>g> 2001census covering an approximate urbanized area as 535 sq km, during 1991-2001, with <str<strong>on</strong>g>the</str<strong>on</strong>g>average density as 4300 pers<strong>on</strong> per sq km. The urban populati<strong>on</strong> <str<strong>on</strong>g>of</str<strong>on</strong>g> Jaipur increased at 5.3percent <str<strong>on</strong>g>of</str<strong>on</strong>g> annual growth rate. As per <str<strong>on</strong>g>the</str<strong>on</strong>g> present populati<strong>on</strong> trends, <str<strong>on</strong>g>the</str<strong>on</strong>g> populati<strong>on</strong> <str<strong>on</strong>g>of</str<strong>on</strong>g> Jaipurcity is expected to reach 36.02 lakhs by <str<strong>on</strong>g>the</str<strong>on</strong>g> year 20<strong>11</strong> and 64.95 lakhs by 2025 with <str<strong>on</strong>g>the</str<strong>on</strong>g> averageprojected populati<strong>on</strong> density as 8000 pers<strong>on</strong> per sq km covering an urbanized areaapproximately as 800 sq km.Slum Pr<str<strong>on</strong>g>of</str<strong>on</strong>g>ileThe city has a slum populati<strong>on</strong> <str<strong>on</strong>g>of</str<strong>on</strong>g> 3, 68,670 pers<strong>on</strong>s accounting for 15.87% <str<strong>on</strong>g>of</str<strong>on</strong>g> <str<strong>on</strong>g>the</str<strong>on</strong>g> totalpopulati<strong>on</strong>. The <strong>on</strong>ly milli<strong>on</strong> plus city <str<strong>on</strong>g>of</str<strong>on</strong>g> Rajasthan it has <str<strong>on</strong>g>the</str<strong>on</strong>g> distincti<strong>on</strong> <str<strong>on</strong>g>of</str<strong>on</strong>g> having largest slumpopulati<strong>on</strong> <str<strong>on</strong>g>of</str<strong>on</strong>g> Rajasthan The city slum populati<strong>on</strong> when compared to Rajasthan populati<strong>on</strong>shows that <str<strong>on</strong>g>the</str<strong>on</strong>g> 28.48 percent <str<strong>on</strong>g>of</str<strong>on</strong>g> <str<strong>on</strong>g>the</str<strong>on</strong>g> state slum dwellers are residing in Jaipur.Socio-Ec<strong>on</strong>omic Survey ResultsAs per DPR social –ec<strong>on</strong>omic survey <str<strong>on</strong>g>of</str<strong>on</strong>g> housing supply in Jaipur are as follows:Table: Housing Supply in JaipurS.No. Housing Nos. Percentage1Traditi<strong>on</strong>al Housing (WalledCity)64,800 17.52 RHB Housing 61,385 16.53 JDA/UIT/Govt. Housing 76,090 20.54Private and Co-operative1,13,240 30.554 | P a g e
Societies5 Katchhi Basties 55,680 15.0Total 3,71,195 100Details for identificati<strong>on</strong> <str<strong>on</strong>g>of</str<strong>on</strong>g> beneficiariesIt has been proposed that beneficiaries would be selected and allotments made <strong>on</strong> atransparent procedure by <str<strong>on</strong>g>the</str<strong>on</strong>g> State / implementing agency, e.g. draw <str<strong>on</strong>g>of</str<strong>on</strong>g> lottery, based <str<strong>on</strong>g>of</str<strong>on</strong>g>detailed guidelines approved by <str<strong>on</strong>g>the</str<strong>on</strong>g> State/UT Government.3) Summary <str<strong>on</strong>g>of</str<strong>on</strong>g> Costing:A:- Subsidy calculati<strong>on</strong> as per various clauses <str<strong>on</strong>g>of</str<strong>on</strong>g> AHP Guideline <str<strong>on</strong>g>of</str<strong>on</strong>g> GoISubsidy calculati<strong>on</strong> as per various clauses <str<strong>on</strong>g>of</str<strong>on</strong>g> AHP Guideline <str<strong>on</strong>g>of</str<strong>on</strong>g> GoIClause 7.2-i Clause 7.2-ii PermissibleSubsidyTotalEWSUnitsTotalLIGUnitsTotalMIGUnitsTotal cost <str<strong>on</strong>g>of</str<strong>on</strong>g>InfrastructureTotal subsidybased <strong>on</strong> Rs50,000 for allEWS+LIG+MIG)Total subsidyas 25% civicservices/infraPermissibleSubsidy(least <str<strong>on</strong>g>of</str<strong>on</strong>g> all)Nos Nos Nos (In Rs Lacs) (In Rs Lacs) (In Rs Lacs) (In Rs Lacs)OmaxCity384 192 128 291.48 352 72.87 72.87B: - Abstract <str<strong>on</strong>g>of</str<strong>on</strong>g> Project costProject Comp<strong>on</strong>entsQuantityNos.Rate perUnit (Rs.In Lakhs)ProposedProjectcostAppraisedProjectCostCentralShareState/ULB/BeneficiaryShareHousing (A)EWS 384 1.951 749.264 749.264 0 749.264LIG 192 2.507 481.314 481.314 0 481.31455 | P a g e
MIG 128 4.102 525.047 525.047 0 525.047Total Housing Cost(A) 1755.62 1755.62 0.00 1755.62B. InfrastructureRoads-BT 16.95 16.95 4.24 12.71Storm water drain 15.63 15.63 3.91 <strong>11</strong>.72Water supply 31.03 31.03 7.76 23.27Sewerage 14.32 14.32 3.58 10.74Electrificati<strong>on</strong> <strong>11</strong>0.00 <strong>11</strong>0.00 27.50 82.50Sewerage TreatmentPlant 59.89 59.89 14.97 44.92Parks, horticulture &open spaces 9.49 9.49 2.37 7.12Recycling <str<strong>on</strong>g>of</str<strong>on</strong>g> TreatedWaste Water 2.40 2.40 0.60 1.80Compound Wall 12.00 12.00 3.00 9.00Rain WaterHarvesting 2.10 2.10 0.53 1.58C<strong>on</strong>structi<strong>on</strong> <str<strong>on</strong>g>of</str<strong>on</strong>g>Community Center 17.67 17.67 4.42 13.25Total infrastructurecost (B) 291.48 291.48 72.87 <strong>21</strong>8.61Total Cost (A+B) 2047.10 2047.10 72.87 1974.234) Details <str<strong>on</strong>g>of</str<strong>on</strong>g> State Share as per c<strong>on</strong>structi<strong>on</strong> costState/ULB’s /Beneficiaries c<strong>on</strong>tributi<strong>on</strong> = 1974.23 lacs5) Detail <str<strong>on</strong>g>of</str<strong>on</strong>g> Area <str<strong>on</strong>g>of</str<strong>on</strong>g> DUs, C<strong>on</strong>structi<strong>on</strong> cost & Mobilizati<strong>on</strong> <str<strong>on</strong>g>of</str<strong>on</strong>g> Fund from Sale <str<strong>on</strong>g>of</str<strong>on</strong>g>DUsTable A. - Area Details <str<strong>on</strong>g>of</str<strong>on</strong>g> HousingS. No. Descripti<strong>on</strong>No. <str<strong>on</strong>g>of</str<strong>on</strong>g> Carpet Area Super Built-up Area56 | P a g e
Units (Sq mt.) (Sq mt.)Per DUTotalDUsPer DUTotal DUs1 EWS 384 24.78 9515.52 31.33 12030.722 LIG 192 38.33 7359.36 46.22 8874.243 MIG 128 58.54 7493.12 67.99 8702.72Total 704 24368 29607.68Table B- Cost <str<strong>on</strong>g>of</str<strong>on</strong>g> C<strong>on</strong>structi<strong>on</strong> <str<strong>on</strong>g>of</str<strong>on</strong>g> DUsSNoDescripti<strong>on</strong>No. <str<strong>on</strong>g>of</str<strong>on</strong>g>UnitsSuperbuilt uparea perDUC<strong>on</strong>structi<strong>on</strong>cost <strong>on</strong> superbuilt up areabasisC<strong>on</strong>structi<strong>on</strong>cost per DUC<strong>on</strong>structi<strong>on</strong>cost for TotalDUsNos (sqft) (Rs/sqft) (in Rs lacs) (in Rs lacs)1 EWS 384 337.<strong>11</strong> 578.80 1.95 749.262 LIG 192 497.33 504.06 2.51 481.313 MIG 128 731.57 560.70 4.10 525.05Total 704 1755.62Table-C Mobilizati<strong>on</strong> <str<strong>on</strong>g>of</str<strong>on</strong>g> funds through sale <str<strong>on</strong>g>of</str<strong>on</strong>g> DUs:S NoDescripti<strong>on</strong>No. <str<strong>on</strong>g>of</str<strong>on</strong>g>UnitsSuperbuilt uparea perDUSale price<strong>on</strong> superbuilt uparea basisSale priceper DUMobilizati<strong>on</strong>through Sale <str<strong>on</strong>g>of</str<strong>on</strong>g>Total DUsNos (sqft) (Rs/sqft) (in Rs lacs) (in Rs lacs)1 EWS 384 337.<strong>11</strong> 750 2.40 9<strong>21</strong>.602 LIG 192 497.33 750 3.73 716.153 MIG 128 731.57 1000 7.32 936.41Total 704 2574.1657 | P a g e
6) Appraisal <str<strong>on</strong>g>of</str<strong>on</strong>g> Project Comp<strong>on</strong>entsi) Schedule <str<strong>on</strong>g>of</str<strong>on</strong>g> Rate Adopted: YearEstimati<strong>on</strong> has been based <strong>on</strong> Rajasthan PWD BSR 2008-09.ii) Project land Area <str<strong>on</strong>g>of</str<strong>on</strong>g> Project land (in Ha)- 1.704 Ha Title <str<strong>on</strong>g>of</str<strong>on</strong>g> project land (Govt./Private/o<str<strong>on</strong>g>the</str<strong>on</strong>g>rs). – Private landiii) Land TenurePrivate land for which c<strong>on</strong>versi<strong>on</strong> to residential use has been approved.iv) Infrastructure itemsThe details <str<strong>on</strong>g>of</str<strong>on</strong>g> various infrastructure items are included in appraisal check list.7. C<strong>on</strong>vergence <str<strong>on</strong>g>of</str<strong>on</strong>g> Health & Educati<strong>on</strong>al facilities and Social SecurityA Table showing access to various Social Service Facilities from <str<strong>on</strong>g>the</str<strong>on</strong>g> Project Site has beenincluded in <str<strong>on</strong>g>the</str<strong>on</strong>g> DPR and <str<strong>on</strong>g>the</str<strong>on</strong>g> same is as follows:HealthFacilityEducati<strong>on</strong> FacilityPolicestati<strong>on</strong>Transport bank O<str<strong>on</strong>g>the</str<strong>on</strong>g>rFacility Govt.Dispensary Dentalcollege Pvt. clinic B.Ed. College A number <str<strong>on</strong>g>of</str<strong>on</strong>g> schoolsincluding Govt.sec<strong>on</strong>dary SchoolPoliceStati<strong>on</strong>At every half anhour busservice fromproposed siteJaipurTharGraminBankPetrol pumpat 3 kmfrom site.8. Details <str<strong>on</strong>g>of</str<strong>on</strong>g> Project Sustainability and O&M details:O & M has been proposed to be maintained by ULB and resident welfare society to beformulated to look into day to day affair for <str<strong>on</strong>g>the</str<strong>on</strong>g>ir better living. The corpus <str<strong>on</strong>g>of</str<strong>on</strong>g> fund has beenproposed to be created wherein initially builder shall provide <str<strong>on</strong>g>the</str<strong>on</strong>g> fund @ Rs. 5000/- unit forAffordable Housing which shall help in maintaining <str<strong>on</strong>g>the</str<strong>on</strong>g> apartment as well as local need <str<strong>on</strong>g>of</str<strong>on</strong>g>urban infrastructure comp<strong>on</strong>ent.Recommendati<strong>on</strong>In view <str<strong>on</strong>g>of</str<strong>on</strong>g> above observati<strong>on</strong>s, <str<strong>on</strong>g>the</str<strong>on</strong>g> proposal is submitted for c<strong>on</strong>siderati<strong>on</strong> <str<strong>on</strong>g>of</str<strong>on</strong>g> <str<strong>on</strong>g>CSMC</str<strong>on</strong>g>.58 | P a g e
iv.Proposal for approval <str<strong>on</strong>g>of</str<strong>on</strong>g> NewProject: Affordable HousingProject at at Mukundpura,Jaipur, Rajasthan59 | P a g e
01. Project Name : Affordable Housing Project at Mukundpura,Jaipur02. Name <str<strong>on</strong>g>of</str<strong>on</strong>g> <str<strong>on</strong>g>the</str<strong>on</strong>g> City : Jaipur03. Name <str<strong>on</strong>g>of</str<strong>on</strong>g> <str<strong>on</strong>g>the</str<strong>on</strong>g> State : Rajasthan04. Category <str<strong>on</strong>g>of</str<strong>on</strong>g> State – whe<str<strong>on</strong>g>the</str<strong>on</strong>g>r general or NorthEastern States (including Sikkim)/J&K: Jaipur (General)05. Nodal Agency : Avas Vikas Ltd. (AVL) – State appointed NodalAgency for Affordable Housing.06. Implementing Agency : M/s Vinkash Estate Pvt. Ltd. (Partnership)07. i) Project Cost (Rupees in Lakhs) : 1455.08ii) Central share (Rupees in Lakhs) : 62.85v) State/Beneficiary share (Rupees in Lakhs) : 1392.2308. CDP approval status (Date <str<strong>on</strong>g>of</str<strong>on</strong>g> approval) :09. SLSC approval status (Date <str<strong>on</strong>g>of</str<strong>on</strong>g> approval) : SLSC Approval needs to be furnished.10. Whe<str<strong>on</strong>g>the</str<strong>on</strong>g>r Tripartite MoA between UrbanLocal Body (ULB), State Government andCentral Government executed?<strong>11</strong>. Whe<str<strong>on</strong>g>the</str<strong>on</strong>g>r DPR has been forwarded by StateLevel Nodal Agency?: Yes: Yes12. Whe<str<strong>on</strong>g>the</str<strong>on</strong>g>r elected local body is in place? : Yes13. The Governing criteria for central funding : 25% <str<strong>on</strong>g>of</str<strong>on</strong>g> Infrastructure14. Ratio <str<strong>on</strong>g>of</str<strong>on</strong>g> Housing : Infrastructure Housing Infrastructure TotalAmount (Rupees in Lakhs) : 1203.69 251.39 1455.08Percentage (%) : 82.72% 17.28% 100%15. Financing pattern (Rupees in Lakhs)Central grant : - 62.85 62.85State share : - 0 -60 | P a g e
ULB share/Beneficiary share : 1203.69 188.54 1392.2316. Details <str<strong>on</strong>g>of</str<strong>on</strong>g> Housing, Commercial units etc.Descripti<strong>on</strong>No. <str<strong>on</strong>g>of</str<strong>on</strong>g> UnitsCarpet Area (sqmt)Super Built-up Area (sqft)Per DU Criteria Per DU CriteriaEWS 288 25.00 Min 25 sqm 337.<strong>11</strong>LIG 144 38.67 Max. 48 sqm 507.87MIG 80 47.56 Max. 80 sqm 710.38Min 300.00sftMax 500.00sftRange 600.00to 1200.00sqft17. A. Costing <str<strong>on</strong>g>of</str<strong>on</strong>g> Housing, Commercial units etc.Descripti<strong>on</strong>SuperBuilt-uparea perDUSuperbuilt uparea perDUC<strong>on</strong>structi<strong>on</strong> cost <strong>on</strong>superbuilt uparea basisC<strong>on</strong>structi<strong>on</strong>costper DUSaleprice asfixed <strong>on</strong>superbuilt upareabasisSalepriceper DURemarks(sqmt) (sqft) (Rs/sqft)(in Rslacs)(Rs/sqft)(in Rslacs)EWS 31.33 337.<strong>11</strong> 543.79 1.83 750 2.40The cost <str<strong>on</strong>g>of</str<strong>on</strong>g>EWS isrestrictedto Rs. 2.4lakhs perDU by GoRLIG 47.20 507.87 481.17 2.44 750 3.81MIG 66.02 710.38 569.83 4.05 1000 7.1018. Whe<str<strong>on</strong>g>the</str<strong>on</strong>g>r sale price is approved by StateGovt?: Yes19. Per Unit Central Subsidy if worked out as : 12274.561 | P a g e
total units (EWS+LIG+MIG-A) (Rs.)20. Per Unit Central Subsidy if worked <str<strong>on</strong>g>of</str<strong>on</strong>g> asEWS & LIG (Rs.): 14548.03<strong>21</strong>. Is <str<strong>on</strong>g>the</str<strong>on</strong>g> area for affordable housing (EWS/LIG)more than 25% <str<strong>on</strong>g>of</str<strong>on</strong>g> <str<strong>on</strong>g>the</str<strong>on</strong>g> total built-up area <str<strong>on</strong>g>of</str<strong>on</strong>g><str<strong>on</strong>g>the</str<strong>on</strong>g> project?22. Is <str<strong>on</strong>g>the</str<strong>on</strong>g> number <str<strong>on</strong>g>of</str<strong>on</strong>g> EWS units more than 25%<str<strong>on</strong>g>of</str<strong>on</strong>g> total units: Yes: 56.25%23. Project durati<strong>on</strong> : Two Years24. i) Density (DU/hectare)Gross Densityii) Proposed density as per <str<strong>on</strong>g>the</str<strong>on</strong>g> Master Plan<str<strong>on</strong>g>of</str<strong>on</strong>g> <str<strong>on</strong>g>the</str<strong>on</strong>g> area?:::397.2 Nos. <str<strong>on</strong>g>of</str<strong>on</strong>g> DUs per HectareAs indicated, <str<strong>on</strong>g>the</str<strong>on</strong>g>re are no provisi<strong>on</strong>s in MasterPlan but as per <str<strong>on</strong>g>the</str<strong>on</strong>g> normal practice, 400-500DUs per hectare (G+3) is being c<strong>on</strong>sideredsufficient for optimum utilizati<strong>on</strong> <str<strong>on</strong>g>of</str<strong>on</strong>g> <str<strong>on</strong>g>the</str<strong>on</strong>g> land.25. Z<strong>on</strong>ing incentives proposed by <str<strong>on</strong>g>the</str<strong>on</strong>g> StateGovt./UT: Land-usec<strong>on</strong>versi<strong>on</strong>Free <str<strong>on</strong>g>of</str<strong>on</strong>g> charges byState Govt.Additi<strong>on</strong>alFSI/FARTwice <str<strong>on</strong>g>of</str<strong>on</strong>g> max.FSI/FAR allowed i.e.3.6 in case <str<strong>on</strong>g>of</str<strong>on</strong>g>affordable housing. Grant <str<strong>on</strong>g>of</str<strong>on</strong>g> TDR 1.5O<str<strong>on</strong>g>the</str<strong>on</strong>g>r incentives(Give descripti<strong>on</strong>)+5% coverage in <str<strong>on</strong>g>the</str<strong>on</strong>g>built up area oradditi<strong>on</strong>al 0.5FAR/TDR for timelycompleti<strong>on</strong> <str<strong>on</strong>g>of</str<strong>on</strong>g> <str<strong>on</strong>g>the</str<strong>on</strong>g>project.62 | P a g e
26. Land Details:Area <str<strong>on</strong>g>of</str<strong>on</strong>g> Project land (in Ha)Whe<str<strong>on</strong>g>the</str<strong>on</strong>g>r <str<strong>on</strong>g>the</str<strong>on</strong>g> Project land including <strong>on</strong>ly forfuture use.Jurisdicti<strong>on</strong> <str<strong>on</strong>g>of</str<strong>on</strong>g> development/planningauthority in respect <str<strong>on</strong>g>of</str<strong>on</strong>g> <str<strong>on</strong>g>the</str<strong>on</strong>g> project landTitle <str<strong>on</strong>g>of</str<strong>on</strong>g> project landCost <str<strong>on</strong>g>of</str<strong>on</strong>g> project land (in case <str<strong>on</strong>g>of</str<strong>on</strong>g> private)1.289No, Undertaking from Nodal Agency has beensubmitted in this regard.Jaipur Development Authority.Private Land <str<strong>on</strong>g>under</str<strong>on</strong>g> PPP ModelNo land cost has been taken in projectValuati<strong>on</strong> <str<strong>on</strong>g>of</str<strong>on</strong>g> <str<strong>on</strong>g>the</str<strong>on</strong>g> land• As per circle rates• Market rate as per valour’sreport27. i) The land use <str<strong>on</strong>g>of</str<strong>on</strong>g> <str<strong>on</strong>g>the</str<strong>on</strong>g> proposed site as per<str<strong>on</strong>g>the</str<strong>on</strong>g> Master plan2500/- per sqm5000/- per sqm: The land is situated in <str<strong>on</strong>g>the</str<strong>on</strong>g> peripheral belt <str<strong>on</strong>g>of</str<strong>on</strong>g> <str<strong>on</strong>g>the</str<strong>on</strong>g>Jaipur development Regi<strong>on</strong>, which is subjectedto <str<strong>on</strong>g>the</str<strong>on</strong>g> c<strong>on</strong>versi<strong>on</strong> as per rule as desired for anynature <str<strong>on</strong>g>of</str<strong>on</strong>g> project. The project <str<strong>on</strong>g>under</str<strong>on</strong>g>c<strong>on</strong>siderati<strong>on</strong> is for residential purpose which ispermissible <str<strong>on</strong>g>under</str<strong>on</strong>g> <str<strong>on</strong>g>the</str<strong>on</strong>g> rulesii) If not residential, <str<strong>on</strong>g>the</str<strong>on</strong>g>n has necessarynotificati<strong>on</strong> been issued by <str<strong>on</strong>g>the</str<strong>on</strong>g> State Govt.for change in land use?:YesApproval as per <str<strong>on</strong>g>the</str<strong>on</strong>g> policy has been taken28. Schedule <str<strong>on</strong>g>of</str<strong>on</strong>g> Rates adopted (Year): PWD BSR-2008-09.(Building & infrastructure works, such aswater supply, sewerage, roads etc.)29. Whe<str<strong>on</strong>g>the</str<strong>on</strong>g>r statutory approvals from variousAuthorities have been obtained, such as: Yes, as indicated for allTCPOMunicipality/DevelopmentAuthority/ Housing Boards etc.63 | P a g e
Fire Deptt.Polluti<strong>on</strong> C<strong>on</strong>trol BoardMin. <str<strong>on</strong>g>of</str<strong>on</strong>g> Envir<strong>on</strong>ment etc.Whe<str<strong>on</strong>g>the</str<strong>on</strong>g>r duly sancti<strong>on</strong>ed / approvedbuilding plans, layout plans etc al<strong>on</strong>gwith sancti<strong>on</strong> letter issued byCompetent Authority are furnished?30. Whe<str<strong>on</strong>g>the</str<strong>on</strong>g>r detailed cost estimates have beenchecked & verified by <str<strong>on</strong>g>the</str<strong>on</strong>g> CompetentEngineer <str<strong>on</strong>g>of</str<strong>on</strong>g> ULB/State? (Yes / No): Signed31. C<strong>on</strong>firm <str<strong>on</strong>g>the</str<strong>on</strong>g> following :(i) No provisi<strong>on</strong> for cost escalati<strong>on</strong> /c<strong>on</strong>tingency: Yes(ii)(iii)No provisi<strong>on</strong> for departmental chargesincluded in <str<strong>on</strong>g>the</str<strong>on</strong>g> cost estimates.Guidelines pertaining to ‘AffordableHousing in Partnership’ al<strong>on</strong>gwithdecisi<strong>on</strong>s taken in various <str<strong>on</strong>g>CSMC</str<strong>on</strong>g>meetings have been ensured/followedin <str<strong>on</strong>g>the</str<strong>on</strong>g> project.: Yes: Yes32. Compliance to garland <str<strong>on</strong>g>of</str<strong>on</strong>g> basic services Yes(A) Housing -(xvi)Whe<str<strong>on</strong>g>the</str<strong>on</strong>g>r <str<strong>on</strong>g>the</str<strong>on</strong>g> carpetarea <str<strong>on</strong>g>of</str<strong>on</strong>g> dwelling unitis equal or more than25 sq m. for EWS &limited to 48 sqm forLIG & 80 sqm forMIG?: Yes64 | P a g e
(xvii) Whe<str<strong>on</strong>g>the</str<strong>on</strong>g>r eachdwelling unit foraffordable housing(EWS/LIG)comprises tworooms, kitchen withseparate bath & WC?(xviii) Whe<str<strong>on</strong>g>the</str<strong>on</strong>g>r costeffective innovativetechnologiesproposed inc<strong>on</strong>structi<strong>on</strong> <str<strong>on</strong>g>of</str<strong>on</strong>g>housing units?: Yes: Nothing significant(xix)(xx)Whe<str<strong>on</strong>g>the</str<strong>on</strong>g>r fire safetymeasures have beenadopted?Layout Plan – Landuse Analysis: NI: Area (Ha) PercentageResidentialCommercialRoads/Pavementspark areaCommunity/ Amenitiesincidental open spaceTotal0.539 41.820.0328 2.540.291 22.580.064 4.970.2525 19.590.<strong>11</strong> 8.531.289 100.02(B)Water supply(xvi)Proposedexpenditure (Rs inlacs): 24.002(xvii) Individual meteredc<strong>on</strong>necti<strong>on</strong> provided?: Yes65 | P a g e
(xviii) Length <str<strong>on</strong>g>of</str<strong>on</strong>g> pipelineand designparameters in brief: DI-K-09 Pipe80 mm dia. = 752.64 rmt.100 mm dia. = 131.58 rmt.(xix)(xx)Integrati<strong>on</strong> with citylevelinfrastructureWhe<str<strong>on</strong>g>the</str<strong>on</strong>g>r <str<strong>on</strong>g>the</str<strong>on</strong>g>re isprovisi<strong>on</strong> <str<strong>on</strong>g>of</str<strong>on</strong>g> rainwater harvesting?150 mm dia. = 6.66 rmt.: Stand al<strong>on</strong>e system, municipal water supplydoes not exist in <str<strong>on</strong>g>the</str<strong>on</strong>g> project area site. The<str<strong>on</strong>g>under</str<strong>on</strong>g>ground water through tube well has beenproposed to meet out <str<strong>on</strong>g>the</str<strong>on</strong>g> project requirement.: Yes(C)Sanitati<strong>on</strong>(xvi)Proposedexpenditure (Rs inlacs): 9.51( Pipe line)+41.92 (STP)(xvii) Whe<str<strong>on</strong>g>the</str<strong>on</strong>g>r<str<strong>on</strong>g>under</str<strong>on</strong>g>ground systemproposed(xviii) Length <str<strong>on</strong>g>of</str<strong>on</strong>g> pipelineand designparameters in brief: Yes: RCC NP-04150 mm dia. = 592.<strong>11</strong> rmt.200 mm dia. = 5.92 rmt.(xix)Integrati<strong>on</strong> with citylevel infrastructureMain Hole = 45 nos.U-PVC Pipe <strong>11</strong>0 mm dia. 720 rmt.: No municipal <str<strong>on</strong>g>of</str<strong>on</strong>g> sewer line exist nearby <str<strong>on</strong>g>the</str<strong>on</strong>g>project. A 0.25 MLD capacity STP has beenproposed subjected to capacity enhancementmaximum up to 0.56 MLD against <str<strong>on</strong>g>the</str<strong>on</strong>g> finalproject requirement <str<strong>on</strong>g>of</str<strong>on</strong>g> 0.56 MLD.(xx) Outfall parameters : ---(D) Land Tenure : No details furnished66 | P a g e
(E)Health facilities:YesWhe<str<strong>on</strong>g>the</str<strong>on</strong>g>r provided for in <str<strong>on</strong>g>the</str<strong>on</strong>g> project, if not,<str<strong>on</strong>g>the</str<strong>on</strong>g>n details <str<strong>on</strong>g>of</str<strong>on</strong>g> availability <str<strong>on</strong>g>of</str<strong>on</strong>g> such facilities in<str<strong>on</strong>g>the</str<strong>on</strong>g> vicinity, with <str<strong>on</strong>g>the</str<strong>on</strong>g>ir capacity etc may beprovided.As indicated, provisi<strong>on</strong> <str<strong>on</strong>g>of</str<strong>on</strong>g> Health Care facilitythrough ‘PHC’ in livelihood centre includingmaternity care facility has been taken.(F)(G)Educati<strong>on</strong> facilitiesWhe<str<strong>on</strong>g>the</str<strong>on</strong>g>r provided for in <str<strong>on</strong>g>the</str<strong>on</strong>g> project, if not,<str<strong>on</strong>g>the</str<strong>on</strong>g>n details <str<strong>on</strong>g>of</str<strong>on</strong>g> availability <str<strong>on</strong>g>of</str<strong>on</strong>g> such facilities in<str<strong>on</strong>g>the</str<strong>on</strong>g> vicinity, with <str<strong>on</strong>g>the</str<strong>on</strong>g>ir capacities, existingenrolment <str<strong>on</strong>g>of</str<strong>on</strong>g> students, vacancy availabilityetc may be provided.Social Security programmes proposed foraffordable housing beneficiaries: YesAs indicated, <str<strong>on</strong>g>the</str<strong>on</strong>g>re is Government college, PGcollege, higher Sec<strong>on</strong>dary School, EngineeringCollege in <str<strong>on</strong>g>the</str<strong>on</strong>g> nearby vicinity <str<strong>on</strong>g>of</str<strong>on</strong>g> <str<strong>on</strong>g>the</str<strong>on</strong>g> area.: Yes33. O<str<strong>on</strong>g>the</str<strong>on</strong>g>r infrastructure facilities(A)Roads(xi)(xii)(xiii)Proposedexpenditure (Rs inlacs)Length <str<strong>on</strong>g>of</str<strong>on</strong>g> roads anddesign parameters inbriefWhe<str<strong>on</strong>g>the</str<strong>on</strong>g>r c<strong>on</strong>nectivitywith <str<strong>on</strong>g>the</str<strong>on</strong>g> mainperipheral road existsor not? If not, is itproposed in <str<strong>on</strong>g>the</str<strong>on</strong>g> DPR?: 13.29: Bitumen top Carriage way = 2430.484 sqm.3.00 m. Wide Road = 753.26 rmt.3.60 m wide Road = 124.86 rmt.6.0 m. Wide Road = 124.86 rmt.: As indicated, <str<strong>on</strong>g>the</str<strong>on</strong>g> project site is situated adjacentto highway having 200’ ROW <str<strong>on</strong>g>the</str<strong>on</strong>g> provisi<strong>on</strong> toc<strong>on</strong>nect it with SH as well as internal roadnetwork has been taken as per <str<strong>on</strong>g>the</str<strong>on</strong>g> layout plan.(B)Drainage(x)(xi)Proposedexpenditure (Rs inlacs)Length <str<strong>on</strong>g>of</str<strong>on</strong>g> drains anddesign parameters in: 15.07: Rain water Drain 300mm X 200mm secti<strong>on</strong> =1437.84 rmt.67 | P a g e
(xii)briefWhe<str<strong>on</strong>g>the</str<strong>on</strong>g>r c<strong>on</strong>nectivitywith <str<strong>on</strong>g>the</str<strong>on</strong>g>main/primary drainsexists or not? If not,is it proposed in <str<strong>on</strong>g>the</str<strong>on</strong>g>DPR.: As indicated storm water drain is proposed torecharge <str<strong>on</strong>g>the</str<strong>on</strong>g> <str<strong>on</strong>g>under</str<strong>on</strong>g>ground water throughrainwater harvesting structures(C)External Electrificati<strong>on</strong>(vii)Proposed expenditure(Rs in lacs): 82.66(viii) Indicate nos. <str<strong>on</strong>g>of</str<strong>on</strong>g> poles,transformers etc.: Poles -20 nos.Transformers (315KVA)- 01No.Transformers (400KVA)- 01NoTransformers (500KVA)-01NoFeeder Pillar = 32 nos.Hume Pipe 200 mm dia. = 512.00 rmt.(D)Community facilities(vii)Proposed expenditure(Rs in lacs):(viii) Type, area,specificati<strong>on</strong> etc:(E)Parks & open spaces(vii)Proposed expenditure(Rs in lacs): 9.78a. 420.06 sqm.b. 225.38 sqm.(viii) 2No. & area <str<strong>on</strong>g>of</str<strong>on</strong>g> parks: Two numbers large parks proposed ascommunity amenities, for playing <str<strong>on</strong>g>of</str<strong>on</strong>g> childrenand shall also be set as an oxygen z<strong>on</strong>e for <str<strong>on</strong>g>the</str<strong>on</strong>g>complete project site.(F)Solid Waste Management(xi) Proposed expenditure : Nil68 | P a g e
(xii)(Rs in lacs)Details <str<strong>on</strong>g>of</str<strong>on</strong>g> Solid WasteManagement fromcollecti<strong>on</strong> to ultimatetreatment/ disposal: Through C<strong>on</strong>tract systemIt will be maintained by <str<strong>on</strong>g>the</str<strong>on</strong>g> society through asco-ordinati<strong>on</strong> with <str<strong>on</strong>g>the</str<strong>on</strong>g> municipal corporati<strong>on</strong><strong>on</strong> c<strong>on</strong>tract basis.(xiii) Whe<str<strong>on</strong>g>the</str<strong>on</strong>g>r <str<strong>on</strong>g>the</str<strong>on</strong>g>re isprovisi<strong>on</strong> for wasterecycling &segregati<strong>on</strong>?34. Whe<str<strong>on</strong>g>the</str<strong>on</strong>g>r Bar Chart & Cash Flow Statementindicating <str<strong>on</strong>g>the</str<strong>on</strong>g> quarter-wise / year-wiseimplementati<strong>on</strong> <str<strong>on</strong>g>of</str<strong>on</strong>g> <str<strong>on</strong>g>the</str<strong>on</strong>g> programmefurnished.35. Stage <str<strong>on</strong>g>of</str<strong>on</strong>g> <str<strong>on</strong>g>the</str<strong>on</strong>g> project work(if started, indicateprogress): Proposed to be maintained by <str<strong>on</strong>g>the</str<strong>on</strong>g> societythrough as co-ordinati<strong>on</strong> with <str<strong>on</strong>g>the</str<strong>on</strong>g> municipalcorporati<strong>on</strong> <strong>on</strong> c<strong>on</strong>tract basis.: YesYes96 EWS- Plinth level16 LIG- Plinth level80 MIG- Plinth level10 MIG-A – ro<str<strong>on</strong>g>of</str<strong>on</strong>g> casted36. Whe<str<strong>on</strong>g>the</str<strong>on</strong>g>r signed copy <str<strong>on</strong>g>of</str<strong>on</strong>g> technical check listfurnished?: Yes37. Whe<str<strong>on</strong>g>the</str<strong>on</strong>g>r <str<strong>on</strong>g>the</str<strong>on</strong>g> following <str<strong>on</strong>g>under</str<strong>on</strong>g>takings havebeen furnished by <str<strong>on</strong>g>the</str<strong>on</strong>g> agency(i)Biometric identificati<strong>on</strong> <str<strong>on</strong>g>of</str<strong>on</strong>g>beneficiaries and upload <str<strong>on</strong>g>the</str<strong>on</strong>g> list <strong>on</strong><str<strong>on</strong>g>the</str<strong>on</strong>g> State / Municipality / JNNURMweb site.:No(ii)(iii)Transparent bidding process beenadopted for selecti<strong>on</strong> <str<strong>on</strong>g>of</str<strong>on</strong>g> <str<strong>on</strong>g>the</str<strong>on</strong>g> privatedeveloper for development <str<strong>on</strong>g>of</str<strong>on</strong>g> Govt.land.C<strong>on</strong>firmati<strong>on</strong> regarding adequacy,correctness <str<strong>on</strong>g>of</str<strong>on</strong>g> design and quantitycalculati<strong>on</strong>s c<strong>on</strong>forms to <str<strong>on</strong>g>the</str<strong>on</strong>g>: NA: Yes69 | P a g e
proposed design / plan.38. Methodology adopted for maintenance <str<strong>on</strong>g>of</str<strong>on</strong>g>assets created and mechanism forsustainable management <str<strong>on</strong>g>of</str<strong>on</strong>g> services asproposed by <str<strong>on</strong>g>the</str<strong>on</strong>g> agency39. Whe<str<strong>on</strong>g>the</str<strong>on</strong>g>r <str<strong>on</strong>g>the</str<strong>on</strong>g> area/beneficiaries covered<str<strong>on</strong>g>under</str<strong>on</strong>g> DPR had previously benefited in anyCentral/State Government Scheme?: Details furnished: Beneficiaries not identified so far40. Whe<str<strong>on</strong>g>the</str<strong>on</strong>g>r disaster resistant features adopted : Yes, as indicated41. Is <str<strong>on</strong>g>the</str<strong>on</strong>g> DPR in accordance with <str<strong>on</strong>g>the</str<strong>on</strong>g>‘Affordable Housing in Partnership <str<strong>on</strong>g>under</str<strong>on</strong>g>JNNURM’ guidelines? If not, indicatedeviati<strong>on</strong>s and provide justificati<strong>on</strong>s.: Yes (subject to forwarding by SLSC forBSUP/<str<strong>on</strong>g>RAY</str<strong>on</strong>g>)70 | P a g e
APPRAISAL REPORT FROM BMTPC1) Project Name : Affordable Housing Project at Mukundpura,Jaipur, Rajasthan.2) Project Brief : Comp<strong>on</strong>ents - E.W.S. – 288 DU, L.I.G. 144 DUs, M.I.G.80, .Housing/Water Supply, Roads, Sewerage, StormWater Drain, Street Lighting, Multi facility Communitycentre.Points for <str<strong>on</strong>g>the</str<strong>on</strong>g> c<strong>on</strong>siderati<strong>on</strong> <str<strong>on</strong>g>of</str<strong>on</strong>g> <str<strong>on</strong>g>the</str<strong>on</strong>g> <str<strong>on</strong>g>CSMC</str<strong>on</strong>g>;1. The Project proposal has not been forwarded by ULB & State SLNA for BSUP / <str<strong>on</strong>g>RAY</str<strong>on</strong>g>(RUIFDCO). However, <str<strong>on</strong>g>the</str<strong>on</strong>g> same has been forwarded by Avas Vikas Ltd. (<str<strong>on</strong>g>the</str<strong>on</strong>g> Nodalagency for Rajasthan State Affordable Housing Scheme 2009)2. The approval from SLSC (for BSUP/ <str<strong>on</strong>g>RAY</str<strong>on</strong>g>) for <str<strong>on</strong>g>the</str<strong>on</strong>g> proposal needs to be indicated.However, <str<strong>on</strong>g>the</str<strong>on</strong>g> proposal has been approved by State Level sancti<strong>on</strong>ing & m<strong>on</strong>itoringcommittee (<str<strong>on</strong>g>under</str<strong>on</strong>g> <str<strong>on</strong>g>the</str<strong>on</strong>g> Chairmanship <str<strong>on</strong>g>of</str<strong>on</strong>g> Principal Secretary, UD&H, GoR) forimplementati<strong>on</strong> <str<strong>on</strong>g>of</str<strong>on</strong>g> State affordable housing policy 20093. The project is proposed to be developed by Private Agency M/s Vinkash Estates Pvt.Ltd. <strong>on</strong> private land in partnership with Avas Vikas Ltd.4. The sale price is higher than <str<strong>on</strong>g>the</str<strong>on</strong>g> c<strong>on</strong>structi<strong>on</strong> cost (including internal and campus areainfrastructure cost) for all EWS, LIG & MIG categories <str<strong>on</strong>g>of</str<strong>on</strong>g> houses. However, <str<strong>on</strong>g>the</str<strong>on</strong>g> land asindicated has been provided free <str<strong>on</strong>g>of</str<strong>on</strong>g> cost by <str<strong>on</strong>g>the</str<strong>on</strong>g> private partner.5. Tenural right details <str<strong>on</strong>g>of</str<strong>on</strong>g> <str<strong>on</strong>g>the</str<strong>on</strong>g> beneficiaries have not been indicated. The Rajasthan AHPPolicy defines <str<strong>on</strong>g>the</str<strong>on</strong>g> eligibility criteria <str<strong>on</strong>g>of</str<strong>on</strong>g> beneficiaries which primarily include furnishingincome certificate as fixed for various income groups & b<strong>on</strong>afide resident ship <str<strong>on</strong>g>of</str<strong>on</strong>g> <str<strong>on</strong>g>the</str<strong>on</strong>g>State. The list <str<strong>on</strong>g>of</str<strong>on</strong>g> beneficiaries is not enclosed.6. As per <str<strong>on</strong>g>the</str<strong>on</strong>g> proposal, <str<strong>on</strong>g>the</str<strong>on</strong>g>re is no state share and entire cost <str<strong>on</strong>g>of</str<strong>on</strong>g> DU o<str<strong>on</strong>g>the</str<strong>on</strong>g>r than Govt. <str<strong>on</strong>g>of</str<strong>on</strong>g>India share is proposed to be borne by <str<strong>on</strong>g>the</str<strong>on</strong>g> beneficiary. As per State Affordable housingPolicy, State has to bear all external development charges. However, various incentivessuch as double FSI, TDR, stamp duty at very nominal rate etc. with details as includedin appraisal check list are proposed to private developer and beneficiaries by StateGovt.7. As per State Affordable Housing Policy, any cash subsidy is proposed to be passed <strong>on</strong>to beneficiaries <str<strong>on</strong>g>of</str<strong>on</strong>g> EWS/LIG categories.8. AVL vide letter No. AVL/ F-173/20<strong>11</strong>-12/3050 dt 18.10.20<strong>11</strong> has clarified/ submittedfur<str<strong>on</strong>g>the</str<strong>on</strong>g>r details related to <str<strong>on</strong>g>the</str<strong>on</strong>g> proposal which include <str<strong>on</strong>g>under</str<strong>on</strong>g>taking from Nodal Agencythat space for future development (Maximum 48% land area as allocated to privatebuilder without any mandatory reservati<strong>on</strong> for EWS/LIG as per State policy) will notbe part <str<strong>on</strong>g>of</str<strong>on</strong>g> <str<strong>on</strong>g>the</str<strong>on</strong>g> proposal to be c<strong>on</strong>sidered by GoI <str<strong>on</strong>g>under</str<strong>on</strong>g> it’s AHP programme. No futuredevelopment has been proposed in <str<strong>on</strong>g>the</str<strong>on</strong>g> land area as part <str<strong>on</strong>g>of</str<strong>on</strong>g> <str<strong>on</strong>g>the</str<strong>on</strong>g> present scheme.9. A certificate regarding adequacy <str<strong>on</strong>g>of</str<strong>on</strong>g> design <str<strong>on</strong>g>of</str<strong>on</strong>g> comp<strong>on</strong>ents & adopti<strong>on</strong> <str<strong>on</strong>g>of</str<strong>on</strong>g> SOR forestimate & O&M/ project sustainability details have been furnished.10. The project has already started, & present status <str<strong>on</strong>g>of</str<strong>on</strong>g> <str<strong>on</strong>g>the</str<strong>on</strong>g> project has been furnished. Thedate <str<strong>on</strong>g>of</str<strong>on</strong>g> Letter <str<strong>on</strong>g>of</str<strong>on</strong>g> Intent for <str<strong>on</strong>g>the</str<strong>on</strong>g> project is <str<strong>on</strong>g>of</str<strong>on</strong>g> year 20<strong>11</strong>.71 | P a g e
<strong>11</strong>. No drawing for community centre has been furnished. The cost estimate has beenworked out based <strong>on</strong> rate adopted (Plinth Area rate) @ Rs. 1000/sqft <strong>on</strong> allocated area<str<strong>on</strong>g>of</str<strong>on</strong>g> 1662 sqft. It has been submitted by agency that detailed design and drawing <str<strong>on</strong>g>of</str<strong>on</strong>g>community centre would be furnished later.12. The technical specificati<strong>on</strong> <str<strong>on</strong>g>of</str<strong>on</strong>g> Sewage Treatment Plant (as proposed) has beenincluded in <str<strong>on</strong>g>the</str<strong>on</strong>g> proposal, however, it’s forecast/tentative cost has been taken and not<str<strong>on</strong>g>the</str<strong>on</strong>g> detailed cost citing <str<strong>on</strong>g>the</str<strong>on</strong>g> STP being total package item. It is submitted thatsancti<strong>on</strong>ed cost for STP may be subject to adjustment against actually awarded cost(while following State Govt./ transparent) procedure.13. The proposal complies with GoI AHP Guidelies in terms <str<strong>on</strong>g>of</str<strong>on</strong>g> <str<strong>on</strong>g>the</str<strong>on</strong>g> criteria <str<strong>on</strong>g>of</str<strong>on</strong>g> minimumnumber <str<strong>on</strong>g>of</str<strong>on</strong>g> houses (200 Nos), built up area requirement <str<strong>on</strong>g>of</str<strong>on</strong>g> EWS/LIG (Minimum 25% )& ceiling cost by State <strong>on</strong> <str<strong>on</strong>g>the</str<strong>on</strong>g> sale price for EWS, LIG & MIG.Project BackgroundCity Pr<str<strong>on</strong>g>of</str<strong>on</strong>g>ileAs per <str<strong>on</strong>g>the</str<strong>on</strong>g> details in DPR, <str<strong>on</strong>g>the</str<strong>on</strong>g> city <str<strong>on</strong>g>of</str<strong>on</strong>g> Jaipur had a populati<strong>on</strong> <str<strong>on</strong>g>of</str<strong>on</strong>g> 23.23 lakhs as per <str<strong>on</strong>g>the</str<strong>on</strong>g> 2001census covering an approximate urbanized area as 535 sq km, during 1991-2001, with <str<strong>on</strong>g>the</str<strong>on</strong>g>average density as 4300 pers<strong>on</strong> per sq km. The urban populati<strong>on</strong> <str<strong>on</strong>g>of</str<strong>on</strong>g> Jaipur increased at 5.3percent <str<strong>on</strong>g>of</str<strong>on</strong>g> annual growth rate. As per <str<strong>on</strong>g>the</str<strong>on</strong>g> present populati<strong>on</strong> trends, <str<strong>on</strong>g>the</str<strong>on</strong>g> populati<strong>on</strong> <str<strong>on</strong>g>of</str<strong>on</strong>g> Jaipurcity is expected to reach 36.02 lakhs by <str<strong>on</strong>g>the</str<strong>on</strong>g> year 20<strong>11</strong> and 64.95 lakhs by 2025 with <str<strong>on</strong>g>the</str<strong>on</strong>g> averageprojected populati<strong>on</strong> density as 8000 pers<strong>on</strong> per sq km covering an urbanized areaapproximately as 800 sq km.Slum Pr<str<strong>on</strong>g>of</str<strong>on</strong>g>ileThe city has a slum populati<strong>on</strong> <str<strong>on</strong>g>of</str<strong>on</strong>g> 3, 68,670 pers<strong>on</strong>s accounting for 15.87% <str<strong>on</strong>g>of</str<strong>on</strong>g> <str<strong>on</strong>g>the</str<strong>on</strong>g> totalpopulati<strong>on</strong>. The <strong>on</strong>ly milli<strong>on</strong> plus city <str<strong>on</strong>g>of</str<strong>on</strong>g> Rajasthan it has <str<strong>on</strong>g>the</str<strong>on</strong>g> distincti<strong>on</strong> <str<strong>on</strong>g>of</str<strong>on</strong>g> having largest slumpopulati<strong>on</strong> <str<strong>on</strong>g>of</str<strong>on</strong>g> Rajasthan The city slum populati<strong>on</strong> when compared to Rajasthan populati<strong>on</strong>shows that <str<strong>on</strong>g>the</str<strong>on</strong>g> 28.48 percent <str<strong>on</strong>g>of</str<strong>on</strong>g> <str<strong>on</strong>g>the</str<strong>on</strong>g> state slum dwellers are residing in Jaipur.Socio-Ec<strong>on</strong>omic Survey ResultsAs per DPR social –ec<strong>on</strong>omic survey <str<strong>on</strong>g>of</str<strong>on</strong>g> housing supply in Jaipur are as follows:Table: Housing Supply in JaipurS.No. Housing Nos. Percentage1Traditi<strong>on</strong>al Housing (WalledCity)64,800 17.52 RHB Housing 61,385 16.53 JDA/UIT/Govt. Housing 76,090 20.54Private and Co-operative1,13,240 30.572 | P a g e
Societies5 Katchhi Basties 55,680 15.0Total 3,71,195 100Details for identificati<strong>on</strong> <str<strong>on</strong>g>of</str<strong>on</strong>g> beneficiariesIt has been proposed that beneficiaries would be selected and allotments made <strong>on</strong> atransparent procedure by <str<strong>on</strong>g>the</str<strong>on</strong>g> State / implementing agency, e.g. draw <str<strong>on</strong>g>of</str<strong>on</strong>g> lottery, based <str<strong>on</strong>g>of</str<strong>on</strong>g>detailed guidelines approved by <str<strong>on</strong>g>the</str<strong>on</strong>g> State/UT Government.3) Summary <str<strong>on</strong>g>of</str<strong>on</strong>g> Costing:A:- Subsidy calculati<strong>on</strong> as per various clauses <str<strong>on</strong>g>of</str<strong>on</strong>g> AHP Guideline <str<strong>on</strong>g>of</str<strong>on</strong>g> GoISubsidy calculati<strong>on</strong> as per various clauses <str<strong>on</strong>g>of</str<strong>on</strong>g> AHP Guideline <str<strong>on</strong>g>of</str<strong>on</strong>g> GoIClause 7.2-i Clause 7.2-iiPermissibleSubsidyTotalEWSUnitsTotalLIGUnitsTotalMIGUnitsTotal cost <str<strong>on</strong>g>of</str<strong>on</strong>g>InfrastructureTotal subsidybased <strong>on</strong> Rs50,000 for allEWS+LIG+MIG)Totalsubsidy as25% civicservices/infraPermissibleSubsidy(least <str<strong>on</strong>g>of</str<strong>on</strong>g> all)Nos Nos Nos (In Rs Lacs) (In Rs Lacs) (In Rs Lacs) (In Rs Lacs)Mukundpura288 144 80 251.4 256 62.85 62.85B: - Abstract <str<strong>on</strong>g>of</str<strong>on</strong>g> Project costProject Comp<strong>on</strong>entsQuantity Nos.Rate perUnit (Rs.InLakhs)ProposedProjectcostAppraisedProject CostCentralShareState/ULB/BeneficiaryShareHousing (A)EWS 288 1.83 527.95 527.95 0.00 527.95LIG 144 2.44 351.90 351.90 0.00 351.90MIG 80 4.05 323.83 323.83 0.00 323.8373 | P a g e
Total Housing Cost (A) 1203.68 1203.68 0.00 1203.68B. InfrastructureRoads-BT 13.29 13.29 3.32 9.97Storm water drain 15.08 15.08 3.77 <strong>11</strong>.31Water supply 24.00 24.00 6.00 18.00Sewerage 9.51 9.51 2.38 7.13Electrificati<strong>on</strong> 82.67 82.67 20.67 62.00Sewerage Treatment Plant 41.93 41.93 10.48 31.44Parks, horticulture & openspacesRecycling <str<strong>on</strong>g>of</str<strong>on</strong>g> Treated WasteWater9.79 9.79 2.45 7.341.13 1.13 0.28 0.84Compound Wall 35.29 35.29 8.82 26.46Rain Water Harvesting 2.10 2.10 0.53 1.58C<strong>on</strong>structi<strong>on</strong> <str<strong>on</strong>g>of</str<strong>on</strong>g>Community Center16.62 16.62 4.16 12.47Total infrastructure cost (B) 251.40 251.40 62.85 188.55Total Cost (A+B) 1455.08 1455.08 62.85 1392.234) Details <str<strong>on</strong>g>of</str<strong>on</strong>g> State Share as per c<strong>on</strong>structi<strong>on</strong> costState/ULB’s /Beneficiaries c<strong>on</strong>tributi<strong>on</strong> = 1392.23 lacs.5) Detail <str<strong>on</strong>g>of</str<strong>on</strong>g> Area <str<strong>on</strong>g>of</str<strong>on</strong>g> DUs, C<strong>on</strong>structi<strong>on</strong> cost & Mobilizati<strong>on</strong> <str<strong>on</strong>g>of</str<strong>on</strong>g> Fund from Sale <str<strong>on</strong>g>of</str<strong>on</strong>g> DUsTable A. - Area Details <str<strong>on</strong>g>of</str<strong>on</strong>g> HousingS. No. Descripti<strong>on</strong>No. <str<strong>on</strong>g>of</str<strong>on</strong>g>UnitsCarpet Area(Sq mt.)Super Built-up Area(Sq mt.)Per DUTotalDUsPer DUTotal DUs1 EWS 288 25.00 7200 31.33 9023.0474 | P a g e
2 LIG 144 38.67 5568.48 47.20 6796.83 MIG 80 47.56 3804.8 66.02 5281.6Total 512 16573.28 <strong>21</strong>101.44Table B- Cost <str<strong>on</strong>g>of</str<strong>on</strong>g> C<strong>on</strong>structi<strong>on</strong> <str<strong>on</strong>g>of</str<strong>on</strong>g> DUsSNoDescripti<strong>on</strong>No. <str<strong>on</strong>g>of</str<strong>on</strong>g>UnitsSuper builtup area perDUC<strong>on</strong>structi<strong>on</strong>cost <strong>on</strong> superbuilt up areabasisC<strong>on</strong>structi<strong>on</strong> costper DUC<strong>on</strong>structi<strong>on</strong>cost for TotalDUsNos (sqft) (Rs/sqft) (in Rs lacs) (in Rs lacs)1 EWS 288 337.<strong>11</strong> 543.79 1.83 527.952 LIG 144 507.87 481.17 2.44 351.903 MIG 80 710.38 569.83 4.05 323.83Total 512 1203.68Table-C Mobilizati<strong>on</strong> <str<strong>on</strong>g>of</str<strong>on</strong>g> funds through sale <str<strong>on</strong>g>of</str<strong>on</strong>g> DUs:S NoDescripti<strong>on</strong>No. <str<strong>on</strong>g>of</str<strong>on</strong>g>UnitsSuper builtup area perDUSale price<strong>on</strong> superbuilt uparea basisSale priceper DUMobilizati<strong>on</strong>through Sale<str<strong>on</strong>g>of</str<strong>on</strong>g> Total DUsNos (sqft) (Rs/sqft) (in Rs lacs) (in Rs lacs)1 EWS 288 337.<strong>11</strong> 750 2.40 691.202 LIG 144 507.87 750 3.81 548.503 MIG 80 710.38 1000 7.10 568.30Total 512 1808.006) Appraisal <str<strong>on</strong>g>of</str<strong>on</strong>g> Project Comp<strong>on</strong>entsi) Schedule <str<strong>on</strong>g>of</str<strong>on</strong>g> Rate Adopted: YearEstimati<strong>on</strong> has been based <strong>on</strong> Rajasthan PWD BSR 2008-09.ii)Project land75 | P a g e
Area <str<strong>on</strong>g>of</str<strong>on</strong>g> Project land (in Ha)- 2.47 HaTitle <str<strong>on</strong>g>of</str<strong>on</strong>g> project land (Govt./Private/o<str<strong>on</strong>g>the</str<strong>on</strong>g>rs). – Private landiii)Land TenurePrivate land for which c<strong>on</strong>versi<strong>on</strong> to residential use has beenapproved.iv)Infrastructure itemsThe details <str<strong>on</strong>g>of</str<strong>on</strong>g> various infrastructure items are included in appraisal check list.7. C<strong>on</strong>vergence <str<strong>on</strong>g>of</str<strong>on</strong>g> Health & Educati<strong>on</strong>al facilities and Social SecurityA Table showing access to various Social Service Facilities from <str<strong>on</strong>g>the</str<strong>on</strong>g> Project Site has beenincluded in <str<strong>on</strong>g>the</str<strong>on</strong>g> DPR and <str<strong>on</strong>g>the</str<strong>on</strong>g> same is as follows:Health Facility Educati<strong>on</strong> Facility Policestati<strong>on</strong>Transport bank O<str<strong>on</strong>g>the</str<strong>on</strong>g>rFacility Govt.Hospital sirsi Duket Hos Engineering College B.Ed. College PG College Children AcademyBiyani Girls College GovtSec<strong>on</strong>darySchoolISO9001PoliceStati<strong>on</strong>Transportfacility fromBhakrota &BindyakaAdequateno <str<strong>on</strong>g>of</str<strong>on</strong>g>banksindicatedPetrolpump at 4km fromsite.8. Details <str<strong>on</strong>g>of</str<strong>on</strong>g> Project Sustainability and O&M details:O & M has been proposed to be maintained by ULB and resident welfare society to beformulated to look into day to day affair for <str<strong>on</strong>g>the</str<strong>on</strong>g>ir better living. The corpus <str<strong>on</strong>g>of</str<strong>on</strong>g> fund has beenproposed to be created wherein initially builder shall provide <str<strong>on</strong>g>the</str<strong>on</strong>g> fund @ Rs. 5000/- unit forAffordable Housing which shall help in maintaining <str<strong>on</strong>g>the</str<strong>on</strong>g> apartment as well as local need <str<strong>on</strong>g>of</str<strong>on</strong>g>urban infrastructure comp<strong>on</strong>ent.Recommendati<strong>on</strong>In view <str<strong>on</strong>g>of</str<strong>on</strong>g> above observati<strong>on</strong>s, <str<strong>on</strong>g>the</str<strong>on</strong>g> proposal is submitted for c<strong>on</strong>siderati<strong>on</strong> <str<strong>on</strong>g>of</str<strong>on</strong>g> <str<strong>on</strong>g>CSMC</str<strong>on</strong>g>.76 | P a g e


