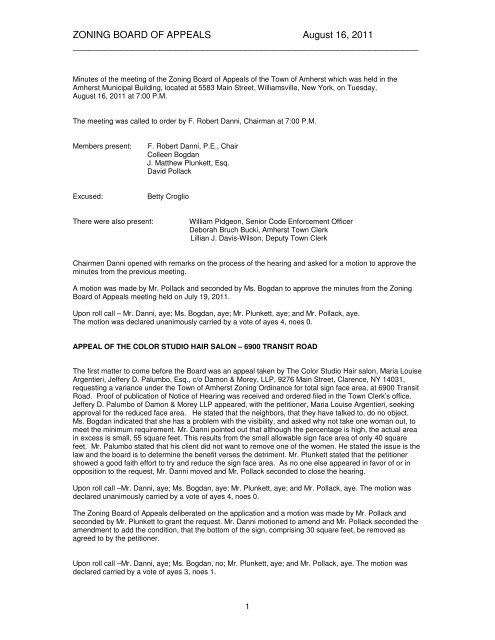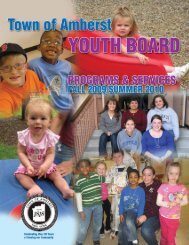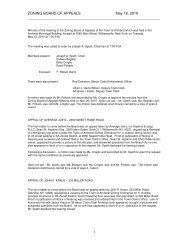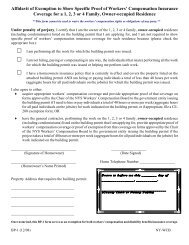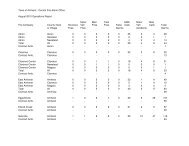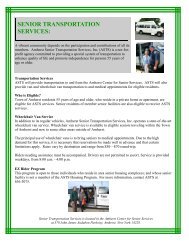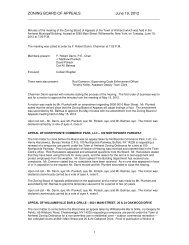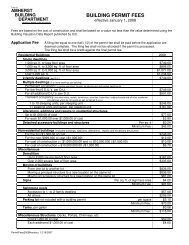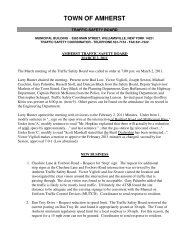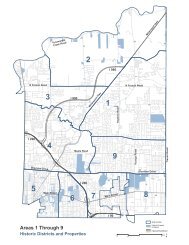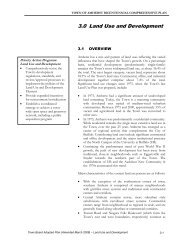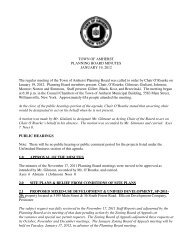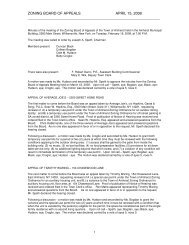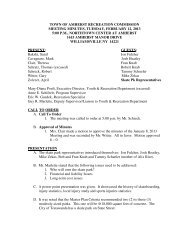ZONING BOARD OF APPEALS August 16, 2011 - Town of Amherst
ZONING BOARD OF APPEALS August 16, 2011 - Town of Amherst
ZONING BOARD OF APPEALS August 16, 2011 - Town of Amherst
You also want an ePaper? Increase the reach of your titles
YUMPU automatically turns print PDFs into web optimized ePapers that Google loves.
<strong>ZONING</strong> <strong>BOARD</strong> <strong>OF</strong> <strong>APPEALS</strong> <strong>August</strong> <strong>16</strong>, <strong>2011</strong>________________________________________________________________Minutes <strong>of</strong> the meeting <strong>of</strong> the Zoning Board <strong>of</strong> Appeals <strong>of</strong> the <strong>Town</strong> <strong>of</strong> <strong>Amherst</strong> which was held in the<strong>Amherst</strong> Municipal Building, located at 5583 Main Street, Williamsville, New York, on Tuesday,<strong>August</strong> <strong>16</strong>, <strong>2011</strong> at 7:00 P.M.The meeting was called to order by F. Robert Danni, Chairman at 7:00 P.M.Members present:F. Robert Danni, P.E., ChairColleen BogdanJ. Matthew Plunkett, Esq.David PollackExcused:Betty CroglioThere were also present:William Pidgeon, Senior Code Enforcement OfficerDeborah Bruch Bucki, <strong>Amherst</strong> <strong>Town</strong> ClerkLillian J. Davis-Wilson, Deputy <strong>Town</strong> ClerkChairmen Danni opened with remarks on the process <strong>of</strong> the hearing and asked for a motion to approve theminutes from the previous meeting.A motion was made by Mr. Pollack and seconded by Ms. Bogdan to approve the minutes from the ZoningBoard <strong>of</strong> Appeals meeting held on July 19, <strong>2011</strong>.Upon roll call – Mr. Danni, aye; Ms. Bogdan, aye; Mr. Plunkett, aye; and Mr. Pollack, aye.The motion was declared unanimously carried by a vote <strong>of</strong> ayes 4, noes 0.APPEAL <strong>OF</strong> THE COLOR STUDIO HAIR SALON – 6900 TRANSIT ROADThe first matter to come before the Board was an appeal taken by The Color Studio Hair salon, Maria LouiseArgentieri, Jeffery D. Palumbo, Esq., c/o Damon & Morey, LLP, 9276 Main Street, Clarence, NY 14031,requesting a variance under the <strong>Town</strong> <strong>of</strong> <strong>Amherst</strong> Zoning Ordinance for total sign face area, at 6900 TransitRoad. Pro<strong>of</strong> <strong>of</strong> publication <strong>of</strong> Notice <strong>of</strong> Hearing was received and ordered filed in the <strong>Town</strong> Clerk’s <strong>of</strong>fice.Jeffery D. Palumbo <strong>of</strong> Damon & Morey LLP appeared, with the petitioner, Maria Louise Argentieri, seekingapproval for the reduced face area. He stated that the neighbors, that they have talked to, do no object.Ms. Bogdan indicated that she has a problem with the visibility, and asked why not take one woman out, tomeet the minimum requirement. Mr. Danni pointed out that although the percentage is high, the actual areain excess is small, 55 square feet. This results from the small allowable sign face area <strong>of</strong> only 40 squarefeet. Mr. Palumbo stated that his client did not want to remove one <strong>of</strong> the women. He stated the issue is thelaw and the board is to determine the benefit verses the detriment. Mr. Plunkett stated that the petitionershowed a good faith effort to try and reduce the sign face area. As no one else appeared in favor <strong>of</strong> or inopposition to the request, Mr. Danni moved and Mr. Pollack seconded to close the hearing.Upon roll call –Mr. Danni, aye; Ms. Bogdan, aye; Mr. Plunkett, aye; and Mr. Pollack, aye. The motion wasdeclared unanimously carried by a vote <strong>of</strong> ayes 4, noes 0.The Zoning Board <strong>of</strong> Appeals deliberated on the application and a motion was made by Mr. Pollack andseconded by Mr. Plunkett to grant the request. Mr. Danni motioned to amend and Mr. Pollack seconded theamendment to add the condition, that the bottom <strong>of</strong> the sign, comprising 30 square feet, be removed asagreed to by the petitioner.Upon roll call –Mr. Danni, aye; Ms. Bogdan, no; Mr. Plunkett, aye; and Mr. Pollack, aye. The motion wasdeclared carried by a vote <strong>of</strong> ayes 3, noes 1.1
<strong>ZONING</strong> <strong>BOARD</strong> <strong>OF</strong> <strong>APPEALS</strong> <strong>August</strong> <strong>16</strong>, <strong>2011</strong>________________________________________________________________APPEAL <strong>OF</strong> JILL O’DONNELL – 81 OAKWOOD DRIVEThe next matter to come before the Board was an appeal taken by Jim O’Donnell, Sean W. Hopkins, c/oHopkins & Sorgi, PLLC, 5500 Main Street, Suite 100, Williamsville, NY 14221, requesting a variance underthe <strong>Town</strong> <strong>of</strong> <strong>Amherst</strong> Zoning Ordinance for front setback at 81 Oakwood Drive. Pro<strong>of</strong> <strong>of</strong> publication <strong>of</strong> Notice<strong>of</strong> Hearing was received and ordered filed in the <strong>Town</strong> Clerk’s <strong>of</strong>fice. Sean W. Hopkins, Esq., appearedrepresenting the petitioner who was on vacation, accompanied with Herb Gunther, project Architect, andmade an overhead presentation. The requested variance was lessened and the front elevation modified tos<strong>of</strong>ten the appearance, with added greenspace along the front and sides. He additionally went over the 5test criteria, and showed a depiction <strong>of</strong> the street, identifying residents by “green checkmarks”, in support <strong>of</strong>his requested variance. Mr. Gunther stated that the south side fence has been pulled back, to improve sightlines. As no one else appeared in favor <strong>of</strong> or in opposition to the request, Mr. Danni moved and Mr. Plunkettseconded to close the hearing.Upon roll call –Mr. Danni, aye; Ms. Bogdan, aye; Mr. Plunkett, aye; and Mr. Pollack, aye. The motion wasdeclared unanimously carried by a vote <strong>of</strong> ayes 4, noes 0.The Zoning Board <strong>of</strong> Appeals deliberated on the application and a motion by Mr. Pollack and seconded byMr. Plunkett to grant the application with the condition that the landscaping shown on the site Plan beimplemented.Upon roll call –Mr. Danni, aye; Ms. Bogdan, aye; Mr. Plunkett, aye; and Mr. Pollack, aye. The motion wasdeclared unanimously carried by a vote <strong>of</strong> ayes 4, noes 0.APPEAL <strong>OF</strong> MCDONALD’S USA, LLC – 3400 SHERIDAN DRIVEThe next matter to come before the Board was an appeal taken by McDonald’s USA, LLC, T.Y. LINInternational, Sean W. Hopkins, Esq., c/o Hopkins & Sorgi, PLLC, 5500 Main Street, Suite 100,Williamsville, NY 14221, requesting variances for a) pole sign face area; b) menu board face area;c) distance between outdoor speakers & nearest residential district; d) outdoor speakers’ hours <strong>of</strong>operation; e) public access from local street; f) setback between dumpster and north property line;g) average illumination level for non-residential parking lot; h) maximum illumination level for nonresidentialparking lot; and i) required stacking spaces at drive through order box, at 3400 Sheridan Drive.This matter was adjourned at the petitioner’s request until the September 20, <strong>2011</strong> Zoning Board <strong>of</strong> Appealsmeeting, pending results <strong>of</strong> a traffic study to evaluate the impact <strong>of</strong> this project on the neighborhood.APPEAL <strong>OF</strong> 4900 NORTH FRENCH, LLC – 4750 – 4900 NORTH FRENCH ROADThe next matter to come before the Board was an appeal taken by Jonathan Bevilacqua, Sean W. Hopkins,Esq., c/o Hopkins & Sorgi, PLLC, 5500 Main Street, Suite 100, Williamsville, NY 14221, requestingvariances under the <strong>Town</strong> <strong>of</strong> <strong>Amherst</strong> Zoning Ordinance for a) easterly transformer setback; and RPZsetback, at 4750 – 4900 North French Road. Pro<strong>of</strong> <strong>of</strong> publication <strong>of</strong> Notice <strong>of</strong> Hearing was received andordered filed in the <strong>Town</strong> Clerk’s <strong>of</strong>fice. Sean W. Hopkins <strong>of</strong> Hopkins & Sorgi, PLLC appeared requesting anadjournment until the September 20, <strong>2011</strong> Zoning Board <strong>of</strong> Appeals meeting to address some additionalvariances that were denied, previously, by the Zoning Board <strong>of</strong> Appeals, if a request for a rehearing isgranted. As no one else appeared in favor <strong>of</strong> or in opposition to the request, Mr. Danni moved and Ms.Bogdan seconded to adjourn this matter until the September 20 th meeting.Upon roll call –Mr. Danni, aye; Ms. Bogdan, aye; Mr. Plunkett, aye; and Mr. Pollack, aye. The motion wasdeclared unanimously carried by a vote <strong>of</strong> ayes 4, noes 0.2
<strong>ZONING</strong> <strong>BOARD</strong> <strong>OF</strong> <strong>APPEALS</strong> <strong>August</strong> <strong>16</strong>, <strong>2011</strong>________________________________________________________________APPEAL <strong>OF</strong> TROY SZATKOWSKI – 130 MEADOWVIEW LANEThe next matter to come before the Board was an appeal taken by Troy Szatkowski, 130 Meadowview Lane,Williamsville, NY 14221, requesting a variance to the <strong>Town</strong> <strong>of</strong> <strong>Amherst</strong> Zoning Ordinance for an accessorystructure exterior sideyard, at 130 Meadowview Lane. Pro<strong>of</strong> <strong>of</strong> publication <strong>of</strong> Notice <strong>of</strong> Hearing was receivedand ordered filed in the <strong>Town</strong> Clerk’s <strong>of</strong>fice. Troy Szatkowski, petitioner appeared and brought pictures toshow where the shed will be in the back yard. He stated that the shed is 13 feet, high and that thefoundation is in, but nothing built. He was informed by the building department that he needed a permit afterthe foundation was poured. Ms Bogdan questioned the height and size <strong>of</strong> the shed and asked if he wouldconsider decreasing the height and size <strong>of</strong> the shed. Mr. Szatkowski responded, "yes”. Ronald Resetarits <strong>of</strong>75 Meadowview appeared and expressed some concerns about the size and appearance <strong>of</strong> the shed. Hestated that it looked more like a commercial shed, especially with the commercial equipment in the driveway.Mr. Pidgeon, senior Code Enforcement Officer, asked Mr. Resetarits to contact him regarding another housethat he said has commercial vehicles and or equipment. As no one else appeared in favor or in opposition tothe request, Mr. Danni moved and Mr. Pollack seconded to close the hearing.Upon roll call –Mr. Danni, aye; Ms. Bogdan, aye; Mr. Plunkett, aye; and Mr. Pollack, aye. The motion wasdeclared unanimously carried by a vote <strong>of</strong> ayes 4, noes 0.The Zoning Board <strong>of</strong> Appeals deliberated on the application and a motion was made by Mr. Danni andseconded by Mr. Pollack to grant the request with the following condition:1) That a minimum exterior sideyard <strong>of</strong> 20 feet be provided.Upon roll call –Mr. Danni, aye; Ms. Bogdan, aye; Mr. Plunkett, aye; and Mr. Pollack, aye. The motion wasdeclared unanimously carried by a vote <strong>of</strong> ayes 4, noes 0.APPEAL <strong>OF</strong> CAROLINA FURNITURE – 3045-3139 SHERIDAN DRIVEThe next matter to come before the Board was an appeal taken by Carolina Furniture, Jonah T.Mc Naughton, 3115 Sheridan Drive, <strong>Amherst</strong>, NY 14226, requesting a temporary use permit under the<strong>Town</strong> <strong>of</strong> <strong>Amherst</strong> Zoning Ordinance for outdoor display – Furniture Sales Tent, at 3045-3139 SheridanDrive. Pro<strong>of</strong> <strong>of</strong> publication <strong>of</strong> Notice <strong>of</strong> Hearing was received and ordered filed in the <strong>Town</strong> Clerk’s <strong>of</strong>fice.Jonah McNaughton petitioner appeared and stated that he wanted to put up a tent in front <strong>of</strong> the CarolinaFurniture store for approximately 30 days. Ms. Bogdan asked Mr. McNaughton if he would consider 1 week.Mr. McNaughton responded “No” that he could not consider one week, and that 2 weeks is the minimum hecould consider. He stated that the jewelry store next door and the kids store 4 doors down approves <strong>of</strong> thetemporary furniture sales tent. It was noted that there was no plan regarding the tent size, visibility, or safety.Mr. Danni asked if the tent will be enclosed and if heating will be provided. The petitioner answered no toboth questions. As no one else appeared in favor or in opposition to the request, Mr. Danni moved and Mr.Pollack seconded to close the hearing.Upon roll call –Mr. Danni, aye; Ms. Bogdan, aye; Mr. Plunkett, aye; and Mr. Pollack, aye. The motion wasdeclared unanimously carried by a vote <strong>of</strong> ayes 4, noes 0.The Zoning Board <strong>of</strong> Appeals deliberated on the application. Mr. Plunkett stated that 21 days would allowCarolina Furniture 2 weeks to sell, and 1 week to set up & tear down. Mr. Pollack motioned and Mr. Danniseconded to grant the temporary use permit for 3 weeks with the following conditions:1) That a fire prevention permit and electrical permit, if required be obtained.2) Provide measures to ensure traffic and pedestrian safety to the satisfaction <strong>of</strong> the BuildingDepartment, be enacted.Upon roll call –Mr. Danni, aye; Ms. Bogdan, no; Mr. Plunkett, aye; and Mr. Pollack, aye. The motion wasdeclared carried by a vote <strong>of</strong> ayes 3, noes 1.3
<strong>ZONING</strong> <strong>BOARD</strong> <strong>OF</strong> <strong>APPEALS</strong> <strong>August</strong> <strong>16</strong>, <strong>2011</strong>________________________________________________________________APPEAL <strong>OF</strong> UPSTATE CELLULAR NETWORK PARTNERSHIP – 1200 & 1290 HOPKINS ROADThe next matter to come before the Board was an appeal taken by Upstate Cellular Network, a New YorkPartnership, d/b/a Verizon wireless, Nixon Peabody, LLP, its attorneys, Ashley E. Baker, 1300 ClintonSquare, Rochester, NY 14604, requesting a special Use Permit under the <strong>Town</strong> <strong>of</strong> <strong>Amherst</strong> ZoningOrdinance for modifications to replace existing antenna arrays to existing Telecommunications facility,Verizon Wireless “Getzville” Site, at 1200 & 1290 Hopkins Road. Pro<strong>of</strong> <strong>of</strong> publication <strong>of</strong> Notice <strong>of</strong> Hearingwas received and ordered filed in the <strong>Town</strong> Clerk’s <strong>of</strong>fice. Darren Miller, attorney for Nixon Peabodyappeared and stated that Verizon is upgrading their facilities, to handle increased cell phone traffic. Aphotosimulation has been submitted. Crown is the owner <strong>of</strong> the tower leased from the <strong>Town</strong> <strong>of</strong> <strong>Amherst</strong>;Verizon leases it from Crown and just collocates at the top <strong>of</strong> the tower. It was noted that there is a removalbond. Mr. Danni stated that the removal bond must be updated to current cost. He says that Crown hasalready done some structural improvements. Ms. Bogdan is concerned that improvements were madebefore coming to ZBA, which she felt took away the Board’s prerogative in outlining improvements that theBoard desired. She also stated that there was no permit issued to reinforce the tower structure, therefore itwas done without a permit. However, there is no documentation that this has been done. Mr. Miller statedthat this can be provided. He pointed out that on Exhibit J, page 5 the picture provides shaft reinforcementand depicts how it will look when everything is done. Mr. Miller also stated that he does not know what hasbeen done thus far. Mr. Plunkett informed the Board that section 6-7-3 C <strong>of</strong> the <strong>Town</strong> Code says landowners should sign the application. As no one else appeared in favor or in opposition to the request, Mr.Danni moved and seconded by Ms. Bogdan to close the hearing.Upon roll call –Mr. Danni, aye; Ms. Bogdan, aye; Mr. Plunkett, aye; and Mr. Pollack, aye. The motion wasdeclared unanimously carried by a vote <strong>of</strong> ayes 4, noes 0.A motion was made by Mr. Plunkett and seconded by Ms. Bogdan to approve the Negative Declaration.Upon roll call –Mr. Danni, aye; Ms. Bogdan, aye; Mr. Plunkett, aye; and Mr. Pollack, aye. The motion wasdeclared unanimously carried by a vote <strong>of</strong> ayes 4, noes 0.The Zoning Board <strong>of</strong> Appeals deliberated on the application and a motion was made by Ms. Bogdan andseconded by M. Pollack to grant the special use permit with the following conditions:1) Crown, owner <strong>of</strong> the tower, shall sign the application.2) Reinforcements shall be flush with the tower and matched in color.3) Climbing pegs within 20 feet <strong>of</strong> the ground shall be removed.4) That current cost estimates and bonds complying with section 6-7-<strong>16</strong> <strong>of</strong> theZoning Ordinance be filed with the Building Department and <strong>Town</strong> Clerk.Upon roll call –Mr. Danni, aye; Ms. Bogdan, aye; Mr. Plunkett, aye; and Mr. Pollack, aye. The motion wasdeclared unanimously carried by a vote <strong>of</strong> ayes 4, noes 0.APPEAL <strong>OF</strong> OH MY DOG GROOMING SPA – 2045 NIAGARA FALLS BOULEVARDThe next matter to come before the Board was an appeal taken by Oh My Dog Grooming Spa, ChristopherMattioli, 2045 Niagara Falls Boulevard, <strong>Amherst</strong>, NY 14228, requesting a variance to the <strong>Town</strong> <strong>of</strong> <strong>Amherst</strong>Zoning Ordinance for maximum sign face area, at 2045 Niagara Falls Boulevard. Pro<strong>of</strong> <strong>of</strong> publication <strong>of</strong>Notice <strong>of</strong> Hearing was received and ordered filed in the <strong>Town</strong> Clerk’s <strong>of</strong>fice. Christopher Mattioli petitionerappeared and stated that he wanted a second sign for the south side <strong>of</strong> the building. He presented picturesto show the Board that there is no signage when you are going north on Niagara Falls Boulevard. Thegrassy side <strong>of</strong> the building is owned by the NYSDOT and customers have a difficult time finding thebusiness, Mr. Pidgeon Senior Code Enforcement Officer, stated he is allowed a 2 x 4 foot sign in this area.Ms. Bogdan asked if Mr. Mattioli would consider reducing the sign. Mr. Plunkett stated that the sign is only22% over. Mr. Danni stated that this is a self-created hardship. The Landlord allowed Sherwin – Williams tohave 2 signs. Further, the south facade is highly visible and even a small sign can be seen, readily. Ms.Bogdan stated the landlord is causing the problem here, not the Ordinance. As no one else appeared in4
<strong>ZONING</strong> <strong>BOARD</strong> <strong>OF</strong> <strong>APPEALS</strong> <strong>August</strong> <strong>16</strong>, <strong>2011</strong>________________________________________________________________favor or in opposition to the request, Mr. Danni moved and Mr. Pollack seconded to close the hearing.Upon roll call –Mr. Danni, aye; Ms. Bogdan, aye; Mr. Plunkett, aye; and Mr. Pollack, aye. The motion wasdeclared unanimously carried by a vote <strong>of</strong> ayes 4, noes 0.The Zoning Board <strong>of</strong> Appeals deliberated on the application and a motion was made by Mr. Danniand seconded by Ms. Bogan to deny the request for the following reason:1) There are other alternatives available to comply with the ordinance.2) This is a self created hardship.Upon roll call –Mr. Danni, aye; Ms. Bogdan, aye; Mr. Plunkett, aye; and Mr. Pollack, no. The motion wasdeclared carried by a vote <strong>of</strong> ayes 3, noes 1.APPEAL <strong>OF</strong> HOME TEAM RENOVATIONS INC – 170 CORONATION DRIVEThe next matter to come before the Board was an appeal taken by Home Team Renovations Inc., Lisa Krue,2985 Amsdell Road, Hamburg, NY 14075, requesting variances to the <strong>Town</strong> <strong>of</strong> <strong>Amherst</strong> Zoning Ordinancefor a) open deck rearyard; and b) accessory structure (shed) front setback, at 170 Coronation Drive. Pro<strong>of</strong> <strong>of</strong>publication <strong>of</strong> Notice <strong>of</strong> Hearing was received and ordered filed in the <strong>Town</strong> Clerk’s <strong>of</strong>fice. Lisa Krue, owner<strong>of</strong> Home Team Renovations, Inc., appeared stating that the homeowner, Sherry Barone, wanted to rebuild a1957 porch. The current porch is not structurally sound. They want to move the post out for structuralpurposes. They will only replace the ro<strong>of</strong>; they will not alter the overall size <strong>of</strong> the porch. When the buildingdepartment came to look at the porch, they identified the following problems: a) the existing shed in thesouthwest corner was not in compliance; b) the shed was built without a <strong>Town</strong> permit; and c) the shed is noton a foundation. Ms. Krue stated that she did not build the shed as it was there for 13 years. Sherry Baron,homeowner, also present, was told by Ms. Bogdan to move the shed over and she won’t need a variance.She said then they can focus on the porch variance. As no one else appeared in favor or in opposition tothe request, Mr. Danni moved and Mr. Pollack seconded to close the hearing.Upon roll call –Mr. Danni, aye; Ms. Bogdan, aye; Mr. Plunkett, aye; and Mr. Pollack, aye. The motion wasdeclared unanimously carried by a vote <strong>of</strong> ayes 4, noes 0.The Zoning Board <strong>of</strong> Appeals deliberated on the application and the porch and shed were voted onseparately. Mr. Danni moved and Mr. Plunkett seconded to grant the variance for (a) open deck rearyard.Upon roll call –Mr. Danni, aye; Ms. Bogdan, aye; Mr. Plunkett, aye; and Mr. Pollack, aye. The motion wasdeclared unanimously carried by a vote <strong>of</strong> ayes 4, noes 0.Another motion was made by Ms. Bogdan and seconded by Mr. Pollack to deny the variance for (b)accessory structure (shed) front setback for the following reasons:1) Compliance for the shed is achievable and currently detracts from theopen space on the side street.2) The current shed location creates a negative effect on the sight lines.Upon roll call –Mr. Danni, aye; Ms. Bogdan, aye; Mr. Plunkett, aye; and Mr. Pollack, aye. The motion wasdeclared unanimously carried by a vote <strong>of</strong> ayes 4, noes 0.APPEAL <strong>OF</strong> ISKALO DEVELOPMENT CORPORATION (EVANS BANK) – 5178 MAIN STREETThe next matter to come before the Board was an appeal taken by Evans Bank, Iskalo DevelopmentCorporation, Sean W. Hopkins, Esq., c/o Hopkins & Sorgi, PLLC, 5500 Main Street, Suite 100, Williamsville,NY 14221 requesting a variance to the <strong>Town</strong> <strong>of</strong> <strong>Amherst</strong> Zoning Ordinance for a) number <strong>of</strong> ground signs; b)easterly ground sign east sideyard; and c) illumination level at west lot line, at 5178 Main Street. Pro<strong>of</strong> <strong>of</strong>publication <strong>of</strong> Notice <strong>of</strong> Hearing was received and ordered filed in the <strong>Town</strong> Clerk’s <strong>of</strong>fice. Sean W. Hopkins,Esq., <strong>of</strong> Hopkins & Sorgi, PLLC appeared, accompanied by David Chiazza, Mathew Roland, and NicholasDolt from Iskalo Development Corporation. Mr. Hopkins presented an overhead presentation explaining thatthis is a unified development. They need a variance for lighting levels and they are trying to preserve the5
<strong>ZONING</strong> <strong>BOARD</strong> <strong>OF</strong> <strong>APPEALS</strong> <strong>August</strong> <strong>16</strong>, <strong>2011</strong>________________________________________________________________trees on the site. They asked the Board to consider this in relation to the signs. Mr. Chiazza showed thesetback where the sign would be set. Mr. Hopkins continued with the balancing test. He showed a pictorialrepresentation <strong>of</strong> the proposed sign and stated that only high quality materials will be used. As no one elseappeared in favor or in opposition to the request, Mr. Danni moved and Mr. Pollack seconded to close thehearing.The Zoning Board <strong>of</strong> Appeals deliberated on the application and a motion was made by Mr. Pollackand seconded by Ms. Bogan to amend and issue a Negative Declaration.Upon roll call –Mr. Danni, aye; Ms. Bogdan, aye; Mr. Plunkett, aye; and Mr. Pollack, aye. The motion wasdeclared unanimously carried by a vote <strong>of</strong> ayes 4, noes 0.Another motion was made by Mr. Pollack and seconded by Ms. Bogdan to grant variances (a) and (c) andgrant variance (b) with the condition that the setback from the east lot line be a minimum <strong>of</strong> 2 feet.Upon roll call –Mr. Danni, aye; Ms. Bogdan, aye; Mr. Plunkett, aye; and Mr. Pollack, aye. The motion wasdeclared unanimously carried by a vote <strong>of</strong> ayes 4, noes 0.APPEAL <strong>OF</strong> AFFORDABLE SENIOR HOUSING OPPORTUNITIES <strong>OF</strong> NY – 1900 SWEET HOME ROADThe next matter to come before the Board was an appeal taken by Affordable Senior Housing Opportunities<strong>of</strong> NY, Inc., Sean W. Hopkins, Esq., c/o Hopkins & Sorgi, PLLC, 5500 Main Street, Suite 100, Williamsville,NY 14221, requesting a variance to the <strong>Town</strong> <strong>of</strong> <strong>Amherst</strong> Zoning Ordinance for number <strong>of</strong> <strong>of</strong>f-street parkingspaces, at 1900 Sweet Home Road. Pro<strong>of</strong> <strong>of</strong> publication <strong>of</strong> Notice <strong>of</strong> Hearing was received and ordered filedin the <strong>Town</strong> Clerk’s <strong>of</strong>fice. Sean W. Hopkins <strong>of</strong> Hopkins & Sorgi, PLLC, appeared, and discussed the 5criteria to be considered by the Zoning Board <strong>of</strong> Appeals regarding this matter. His presentation stated thatthere are 106 parking spaces for 120 units due to the increased density <strong>of</strong> this property. Michael O’Connor<strong>of</strong> 308 Harris Hill Road stated “This is independent Living.” We don’t have any problems. Ms. Bogdan statedthat she has concerns about the adequacy <strong>of</strong> parking. It was pointed out that Turtle Creek has 123apartments with 1<strong>16</strong> parking spaces and that the previous Zoning Code has a requirement <strong>of</strong> 1/2 space perattached senior housing unit. He stated that the current zoning code requires 2 spaces per housing unit. Asno one else appeared in favor or in opposition to the request, Mr. Danni moved and Ms Bogdan seconded toclose the hearing.Upon roll call –Mr. Danni, aye; Ms. Bogdan, aye; Mr. Plunkett, aye; and Mr. Pollack, aye. The motion wasdeclared unanimously carried by a vote <strong>of</strong> ayes 4, noes 0.A motion was made by Mr. Pollack and seconded by Mr. Plunkett to approve the negative Declaration.Upon roll call –Mr. Danni, aye; Ms. Bogdan, aye; Mr. Plunkett, aye; and Mr. Pollack, aye. The motion wasdeclared unanimously carried by a vote <strong>of</strong> ayes 4, noes 0.The Zoning Board <strong>of</strong> Appeals deliberated on the application and a motion was made by Mr. Pollack andseconded by Mr. Plunkett to grant the request.Upon roll call –Mr. Danni, aye; Ms. Bogdan, aye; Mr. Plunkett, aye; and Mr. Pollack, aye. The motion wasdeclared unanimously carried by a vote <strong>of</strong> ayes 4, noes 0.Mr. Danni made a motion to amend the previous motion and Ms. Bogdan seconded to add the followingconditions:1) Overflow parking be permitted in the adjacent <strong>of</strong>fice building parking lot, when the <strong>of</strong>ficeIs closed, and tenants be advised <strong>of</strong> same. Agreement shall be in effect as long as thereIs common ownership <strong>of</strong> both developments.2) The property owner take steps to ensure that parking on site occurs only in designatedspaces.6
<strong>ZONING</strong> <strong>BOARD</strong> <strong>OF</strong> <strong>APPEALS</strong> <strong>August</strong> <strong>16</strong>, <strong>2011</strong>________________________________________________________________Upon roll call –Mr. Danni, aye; Ms. Bogdan, aye; Mr. Plunkett, aye; and Mr. Pollack, aye. The motion wasdeclared unanimously carried by a vote <strong>of</strong> ayes 4, noes 0.APPEAL <strong>OF</strong> MARK & ANNE OLEKSY – 2 SUNSHINE DRIVEThe next matter to come before the Board was an appeal taken by Mark & Anne Olesksy, 2 Sunshine Drive,<strong>Amherst</strong>, NY 14228, requesting a variance to the <strong>Town</strong> <strong>of</strong> <strong>Amherst</strong> Zoning Ordinance for open deckrearyard, at 2 Sunshine Drive. Pro<strong>of</strong> <strong>of</strong> publication <strong>of</strong> Notice <strong>of</strong> Hearing was received and ordered filed in the<strong>Town</strong> Clerk’s <strong>of</strong>fice. Mark Oleksy, petitioner, appeared and stated that he purchased the house in 2001. Hewanted to extend the deck by 4 feet for entertaining. He went to the Building Department to do this andfound out that there was never a permit application for the existing deck. A problem exist, as the existingdeck projects 2 feet into the required rearyard. Two choices exist: 1) dismantle the deck or 2) request avariance. Ms. Bogdan stated that the neighbors were only notified <strong>of</strong> the existing open deck rearyard, not foran increase in the size <strong>of</strong> the deck. Mr. Danni stated that to amend the application to include the variance forthe extension could solve the problem. This was done in a previous petition where the <strong>Town</strong> Attorney ruledthat it could be done without re-advertising. Ms. Bogdan stated that would be “illegal”. Mr. Danni asked Mr.Plunkett, who is an attorney on the Board, for his thoughts. Mr. Plunkett stated that a new application with anotice to the surrounding residents would be best. As no one else appeared in favor or in opposition to therequest, Mr. Danni moved and Mr. Pollack seconded to close the hearing.Upon roll call –Mr. Danni, aye; Ms. Bogdan, aye; Mr. Plunkett, aye; and Mr. Pollack, aye. The motion wasdeclared unanimously carried by a vote <strong>of</strong> ayes 4, noes 0.The Zoning Board <strong>of</strong> Appeals deliberated on the application and a motion was made by Ms. Bogdan andseconded by Mr. Plunkett to adjourn the request.Upon roll call –Mr. Danni, no; Ms. Bogdan, aye; Mr. Plunkett, aye; and Mr. Pollack, no. The motion failed bya vote <strong>of</strong> ayes 2, noes 2.A motion was made by Mr. Danni and seconded by Mr. Pollack to amend the application to include therearyard variance and add 4 feet.Upon roll call –Mr. Danni, aye; Ms. Bogdan, no; Mr. Plunkett, no; and Mr. Pollack, aye. The motion failed bya vote <strong>of</strong> ayes 2, noes 2.A motion was made by Mr. Danni and seconded by Mr. Plunkett to grant the variance for the existing deck.Upon roll call –Mr. Danni, aye; Ms. Bogdan, aye; Mr. Plunkett, aye; and Mr. Pollack, aye. The motion wasdeclared unanimously carried by a vote <strong>of</strong> ayes 4, noes 0.APPEAL <strong>OF</strong> STUDENT HOUSING DEVELOPMENT – 205 YOUNGS ROADThe next matter to come before the Board was an appeal taken by James Zaepfel, Jeffery D. Palumbo,Esq., c/o Damon & Morey, LLP, 9276 Main Street, Suite 3B, Clarence, NY 14031, requestingA) a special use permit under the <strong>Town</strong> <strong>of</strong> <strong>Amherst</strong> Zoning Ordinance for student housing development;and variances to the <strong>Town</strong> <strong>of</strong> <strong>Amherst</strong> Zoning Ordinance for B) a. maximum height <strong>of</strong> building; andb. minimum lot area per dwelling unit, at 205 Youngs Road. Pro<strong>of</strong> <strong>of</strong> publication <strong>of</strong> Notice <strong>of</strong> Hearing wasreceived and ordered filed in the <strong>Town</strong> Clerk’s <strong>of</strong>fice. Corey Auerbach and Jeffery D. Palumbo <strong>of</strong> Damon &Morey, LLP appeared, accompanied by Dave Sutton <strong>of</strong> Dean Sutton Architects. Mr. Auerbach <strong>of</strong> Damon &Morey, LLP provided an overhead presentation <strong>of</strong> the proposed student housing. He stated that the parcelwas a 10 acres parcel zoned MFR-5. The student housing proposed is for 115 total dwelling units: 90 – 4bedrooms, 24 – 2 bedrooms, and 1- Manager Unit. He continued to discuss that the development as ahighly structured programmed design and operation, will have state <strong>of</strong> the art security, Life and Fire safetysystems, will be managed by experienced operators <strong>of</strong> student housing. It will be fully integrated withCampus Processes and student life, and there will be zero tolerance rules and regulations for alcohol, drug7
<strong>ZONING</strong> <strong>BOARD</strong> <strong>OF</strong> <strong>APPEALS</strong> <strong>August</strong> <strong>16</strong>, <strong>2011</strong>________________________________________________________________and tobacco use. Mr. Danni stated that there were no height elevations, floor plans or landscaping plansprovided.Ms. Bogdan stated that they have no visuals <strong>of</strong> what this will look like. Mr. Auerbach replied that site planswere submitted. Ms. Bogdan asked what were the 1985 original conditions, because #10 in the <strong>Amherst</strong><strong>Town</strong> Board resolution <strong>2011</strong>-634 states: “That all prior conditions not amended by this resolution remain ineffect.” Dave Sutton <strong>of</strong> Dean Sutton Architects gave a description <strong>of</strong> the berm, split rail fence, the red brick,and the stone plank siding. Ms. Bogdan also requested that the ZBA Board receive a copy <strong>of</strong> the originalconditions. Mr. Danni asked about plans for a pedestrian crossing. Ms. Bogdan stated that there was notone word in the application as to how the students would safely cross the street – “I am shocked”- we willneed more information. Mr. Auerbach stated that there is an extensive bus network, 6 different bus routesare at this location. All registered part-time or full-time matriculated or non-matriculated students are eligibleto receive an unlimited bus pass. Mr. Auerbach continued to go through the balancing test that the ZBABoard must consider in making their decisions. Mr. Danni inquired whether this housing development willdesignate an area for walking/crossing. Mr. Auerbach stated that there is a safety plan and we want to makethis as safe as possible. Dave Sutton stated they cannot put striping across a county road. A crosswalkwould need to be done by the county. Ms. Bogdan read a quote from the Traffic Study that 50% - 75% willbe pedestrian trips from this housing development to the school. Jeffrey Palumbo states that the crosswalkissue has not yet come up. He said that a great deal <strong>of</strong> time has already been spent in discussing thisproject with the neighbors. There has been a spirit <strong>of</strong> cooperation throughout this project. He continued tosay that the crosswalk will be discussed at the Planning Board meeting. Ms. Bogdan stated thatinterconnectivity is discussed in the comprehensive Plan. She will not give her authority over to anotherboard. She would like to see a bicycle/pedestrian plan. Other speakers in opposition to this plan were:Arthur Giacalone, attorney at 140 Knox Road in East Aurora, representing 17 homeowners on LyndhurstRoad, who handed a copy <strong>of</strong> his written presentation addressing the variances in this appeal stating thatuntil the board complies with SEQRA no decision can be made. Mr. Giacalone reviewed the 5 criteria fromthe <strong>Town</strong> Law section 267-(b) and stated that “the applicant has failed to meet its burden to demonstratethat the benefits to the applicant if either variance is granted outweighs the detriment to the health, safetyand welfare <strong>of</strong> the neighborhood or community, and both variances must be denied.” Mr. Giacalonecontinued to address the special use permit issues, stating that the student housing is too close to theresidential area. The developer proposes excess parking spaces from 205 required to 295 spaces. Headdress the comprehensive plan, stating that the student housing is not consistent with the pre-existingresidential neighborhood in height, building mass and scale <strong>of</strong> new development. He continued that theneighbors had no idea <strong>of</strong> the process involved. This project is 5-6 acres smaller than the density needed forthis type <strong>of</strong> project. His clients oppose the project as proposed. Mr. Giacalone stated that the suggestion thatthe neighbors concerns were addressed is not accurate.” His clients oppose both the variances and thespecial use permit request. Other speakers expressing their concerns were: Carol Mathner <strong>of</strong> 99 OaklandRoad, Noreen Fletcher <strong>of</strong> 125 Lyndhurst Road, Judy Dudkiewicz <strong>of</strong> 99 Melrose Road, Virginia & VanceConway <strong>of</strong> <strong>16</strong>5 Lyndhurst Road, Edmund Michalski <strong>of</strong> 96 Arlington Road, Mary Gangel <strong>of</strong> 173 LyndhurstRoad, Sally Sprada <strong>of</strong> 181 Lyndhurst Rd, Paul Pierce <strong>of</strong> 180 Lyndhurst Road, and Kathleen Joyner <strong>of</strong> 101Lyndhurst Road. Concerns expressed were: 1) Transportation stops at the Oakland and Lynhurst Rd corner.There are no sidewalks on Oakland and students would walk on the street, there is no signal to cross a busystreet; 2) With no sidewalks on Melrose Road, the traffic will increase and take away from the family orientedneighborhood; 3) Need to know more about security; 4) Where is the buffer going to be located; 5) Who is incharge <strong>of</strong> maintenance? 6) Access through passive park and the open space from Melrose Road; 7) Has astudy been done that this proposal is justified? 8) This will change the flavor <strong>of</strong> the neighborhood; 9) Thisproposed density is considerable; 10) This will decrease the value <strong>of</strong> homes; 11) This will create difficultycrossing the street; 12) Height variance request is substantial; 13) Concern that students will cut throughpeoples back yards; 14) How will the wind be channeled? 15) The berm will not survive and if it doesn’t, willit be replanted; <strong>16</strong>) That only one member <strong>of</strong> the <strong>Town</strong> Board said wait; and 17) This will increase densityand there will be blacktop behind the houses. Mr. Palumbo responded to the concerns that this area willremain vacant if this board denies the request. Mr. Zaepfel will build apartments, several 8-12 unit buildings.Mr. Palumbo continued to say that this was discussed with the neighbors, the relief from the conditions, thevariances, and the site plan. “This is disingenuous, a good old fashioned ambush. Everybody knew whatwas happening. Mr. Conway was the only person who spoke at the <strong>Town</strong> Board meeting. SEQRA has beenthoroughly documented from 1985 to <strong>2011</strong>. There were 2 studies that showed the demand for this project. Itis a $30 million project, and the benefit outweighs the detriments. ” Mr. Danni asked if the density wascalculated using the entire 10 acres? Mr. Palumbo responded, “The density is based on 10 acres. ” Ms.Bogdan then asked if there was access to the town park land? Two lots were donated for this. Mr. CraigZaepfel stated that they donated a lot from Wehrle Drive. Mr. Danni moved and Mr. Plunkett seconded toclose the hearing.8
<strong>ZONING</strong> <strong>BOARD</strong> <strong>OF</strong> <strong>APPEALS</strong> <strong>August</strong> <strong>16</strong>, <strong>2011</strong>________________________________________________________________Upon roll call –Mr. Danni, aye; Ms. Bogdan, aye; Mr. Plunkett, aye; and Mr. Pollack, aye. The motion wasdeclared unanimously carried by a vote <strong>of</strong> ayes 4, noes 0.The Zoning Board <strong>of</strong> Appeals deliberated on the application and a motion was made by Mr. Pollack to grantthe request. There was no second. Another motion made by Ms. Bogdan to adjourn, Mr. Plunkett stated thatwe should adjourn. He agrees with Mr. Giacalone who said this is a type 1 action and we need moreinformation.Mr. Danni moved and Ms. Bogdan seconded to adjourn, pending receipt <strong>of</strong> the following items:1) The Board finds that this is a Type 1 Action and a full environmentalassessment is required.2) Submission <strong>of</strong> elevations and floor plans.3) Review <strong>of</strong> the original conditions <strong>of</strong> the 1985 rezoning.4) A plan for pedestrian crossing on Youngs Road.5) Internal pedestrian circulation plan including bikeways.Upon roll call –Mr. Danni, aye; Ms. Bogdan, aye; Mr. Plunkett, aye; and Mr. Pollack, aye. The motion wasdeclared unanimously carried by a vote <strong>of</strong> ayes 4, noes 0.OTHER MATTERSAPPEAL <strong>OF</strong> 4900 NORTH FRENCH, LLC – 4750 – 4900 NORTH FRENCH ROADThe next matter to come before the Board was an appeal taken by Jonathan Bevilacqua, 9332 Transit Road,Suite B, East <strong>Amherst</strong>, NY 14051, requesting a rehearing for variances under the <strong>Town</strong> <strong>of</strong> <strong>Amherst</strong> ZoningOrdinance for a) width <strong>of</strong> cross access easement; and b) westerly transformer setback, at 4750 – 4900North French Road.The Zoning Board <strong>of</strong> Appeals deliberated on the application and a motion was made by Mr. Danni andseconded by Mr. Pollack to grant the request for a rehearing.Upon roll call –Mr. Danni, aye; Ms. Bogdan, aye; Mr. Plunkett, no; and Mr. Pollack, aye. The motion failed,since it was not unanimous as is required to grant a rehearing.A motion to adjourn was made by Mr. Danni and seconded by Ms. Bogdan. By unanimous consent, themeeting concluded at 1:30 a.m.<strong>August</strong> 17, <strong>2011</strong>Date__________________________________Deborah Bruch Bucki, <strong>Amherst</strong> <strong>Town</strong> Clerk9


